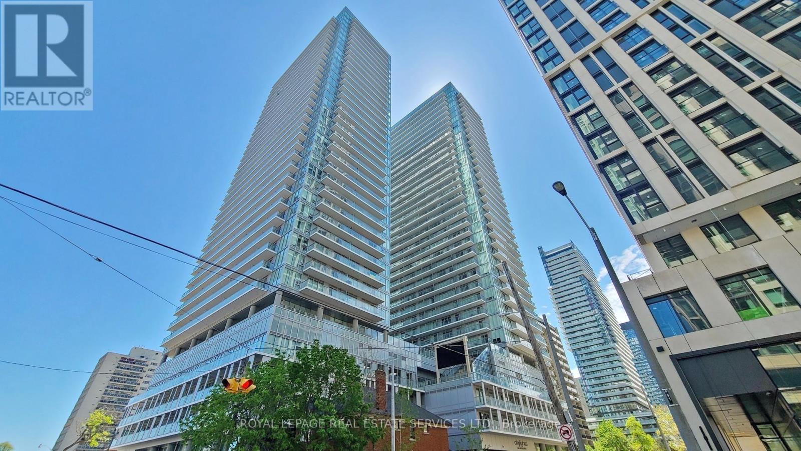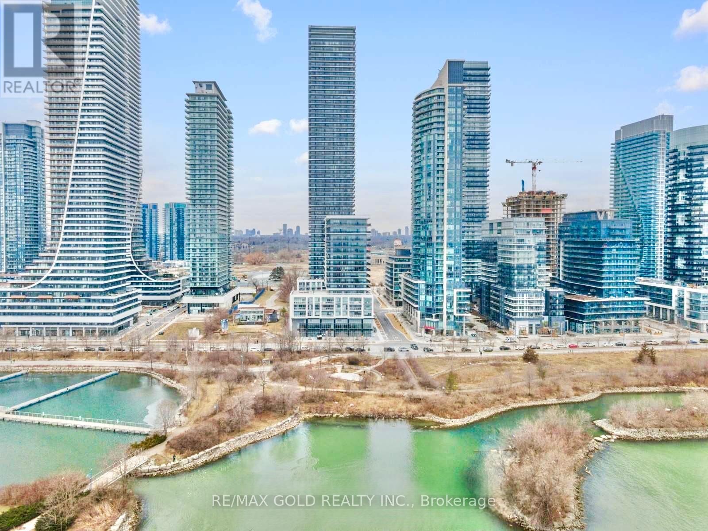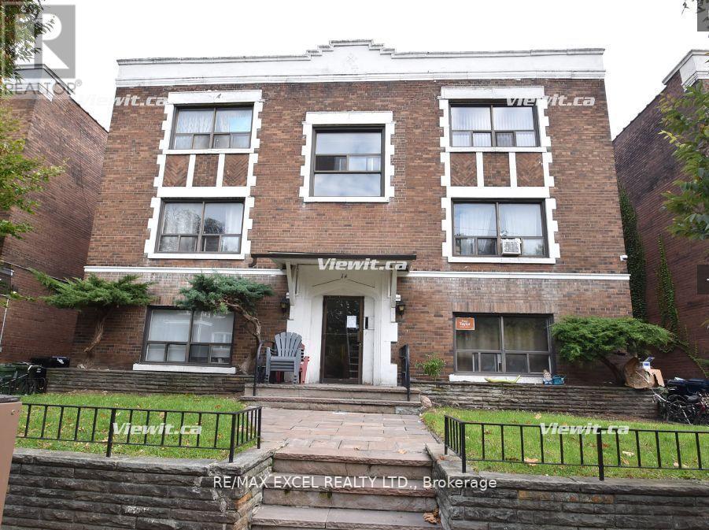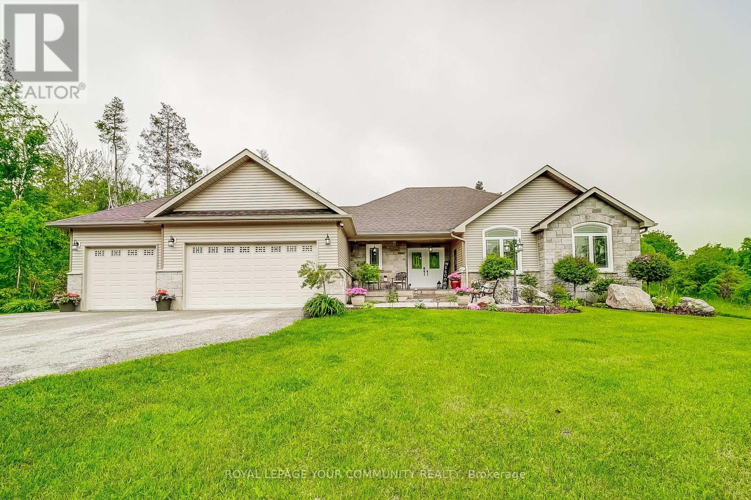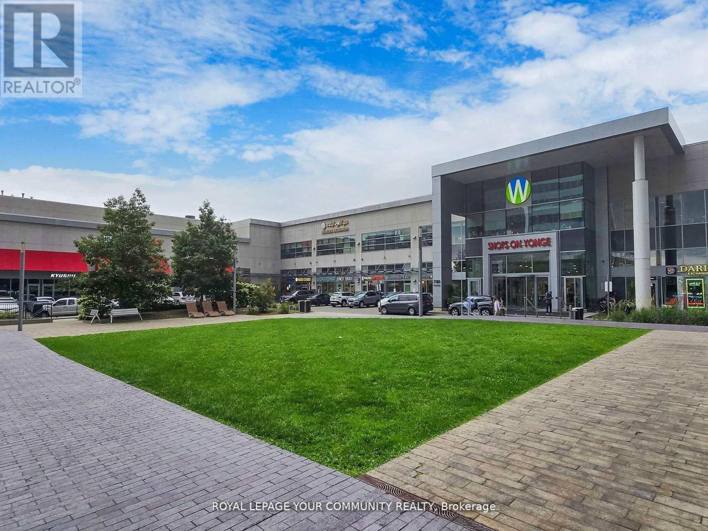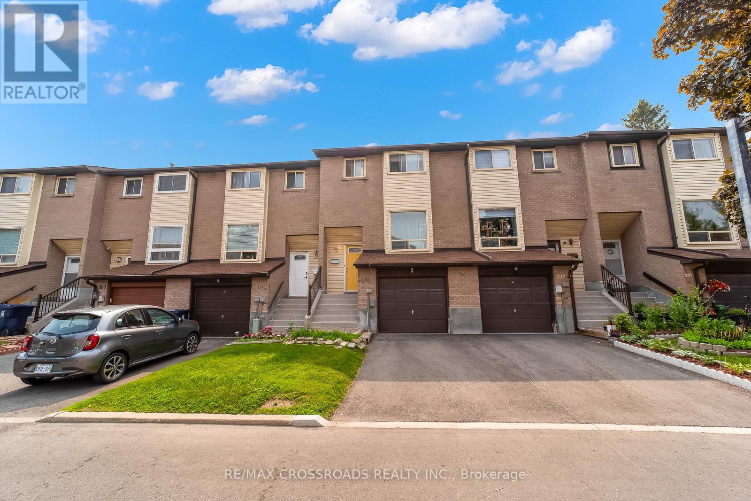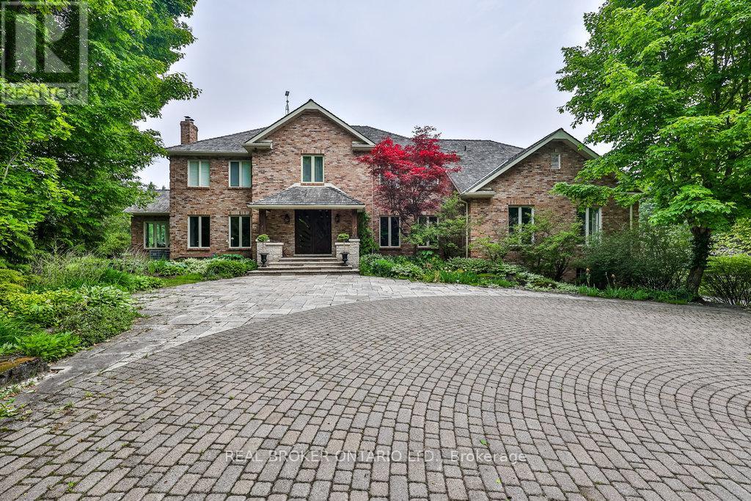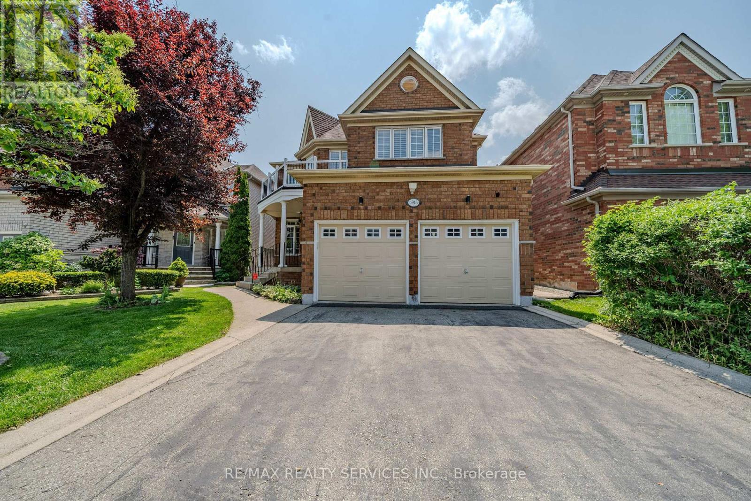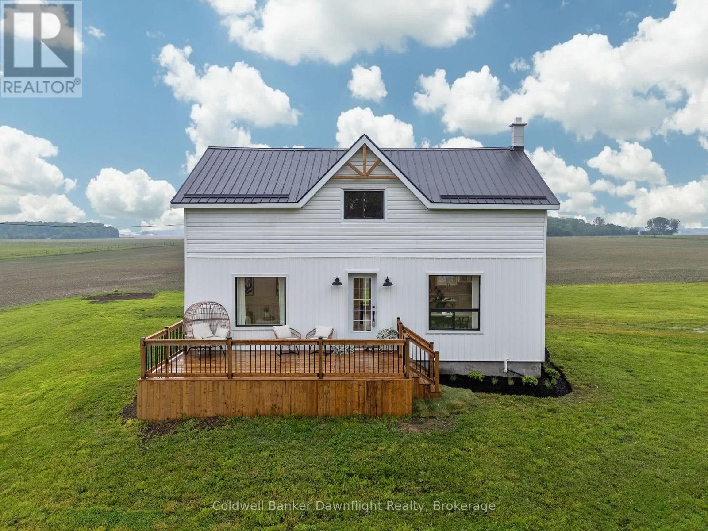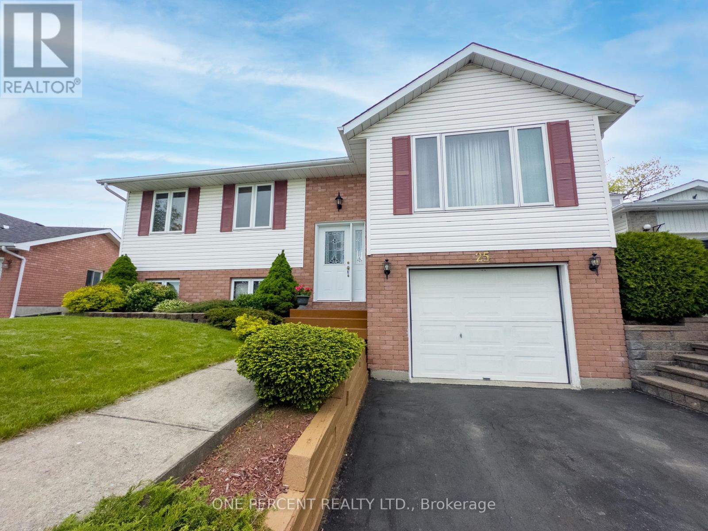20 Robins Avenue
Hamilton, Ontario
Completely turn-key, renovated home in the heart of Hamilton. All the design of this home was completed by a professional scenic artist. This home is situated on a wonderful corner lot. Perfect for first-time home buyers or those looking to downsize into a move in ready home! Cozy front porch overlooks completely landscaped garden (2024) that provides privacy. Enter into a small foyer leading to the large and charming family room. Two good-sized and bright bedrooms with their own closets and a perfect 4-piece bathroom. Main floor laundry (2023) and a well insulated and dry basement that lends itself as an excellent storage area. A completely renovated kitchen (2024) with brand-new appliances and ample storage space. Off the kitchen you will find a private nook for an office space or reading area, as well as a separate sun-filled dining room for entertaining with friends. All brand new blinds throughout the home. Walk-out and enjoy your morning coffees on an oversized patio space, with a completely fenced in backyard and fresh green space. Larger yard for the area complete with its very own private driveway. Close to schools, shopping, restaurants, parks and transit. Come for the open house on Saturday June 14th between 12pm - 2pm. This is truly a one of a kind property - Don’t miss out! (id:59911)
Royal LePage Signature Realty
3202 - 195 Redpath Avenue
Toronto, Ontario
Discover refined urban living in this meticulously designed 1-bedroom, 1-bathroom suite at Citylights onBroadway, developed by the esteemed Pemberton Group. Nestled in the vibrant Yonge and Eglintonneighborhood, this residence offers a harmonious blend of style, comfort, and convenience.Step inside to find an open-concept layout adorned with sleek vinyl flooring, creating a seamless flowthroughout the space. The modern kitchen is a culinary enthusiast's dream, featuring quartz countertops,stainless steel appliances, and ample cabinetry. The spacious bathroom boasts a luxurious glass-enclosedshower, providing a spa-like retreat. A Large private balcony extends your living space outdoors, offeringa tranquil spot to unwind while enjoying city views. Low maintenance fee included TV internet.Residents of Citylights on Broadway have access to an array of exceptional amenities, including anoutdoor pool and theater with lounge chairs, steam room, fitness center, yoga studio, basketball/badmintoncourt, guest suites, and a party room with a chefs kitchenperfect for entertaining guests.Ideally located just steps from the Eglinton Subway Station, this condo offers unparalleled conveniencewith shops, grocery stores, and restaurants all within walking distance. Close to Sunnybrook HealthSciences Centre, Rosedale Golf Club, The upcoming Eglinton Crosstown LRT will further enhanceconnectivity, providing a rapid transit link across the city. The University of Toronto's St. George campusis approximately 4.5 km away, easily accessible via public transit, making this unit an ideal choice forstudents and professionals seeking a chic urban lifestyle.Embrace a lifestyle where everything you need is within reach. Whether it's shopping, dining, education,recreation, or transit, this location offers the best of Toronto at your doorstep. (id:59911)
Royal LePage Real Estate Services Ltd.
4410 - 38 Annie Craig Drive
Toronto, Ontario
*See 3D Tour* Brand New, Never Lived In, Luxury Water Edge Condo By Conservatory Group. The Modern Laminate Floors And Soaring 9 Ft Ceilings Throughout Create A Spacious And Stylish Atmosphere. Extra Wide Doors For Easy Access, Sleek White Kitchen With Quartz Countertops, Glass Subway Tile Backsplash With Elegant Valence Lights, Full Size Stainless Steel Stove And Dishwasher. Waking Up To An Unobstructed City View From Both The Bedroom And Living Room Feels Like A Dream. Enjoy The Convenience Of An Underground Parking Spot And A Locker. Mins To QEW, Mimico Go Station. Waking Trails Along Lake Shore & More. A Must See! (id:59911)
RE/MAX Gold Realty Inc.
19 - 1a Elm Grove Avenue
Toronto, Ontario
Enjoy A Beautiful 1 Bedroom On The 3rd Floor. A Quiet 3 Storey Low Rise Building Located King And Dufferin. Ttc Bus Stop Is 1 Minute Walk. Street Parking Only. Laundry Matt Is a short Walk. Tenant Only Pays For Hydro. (id:59911)
RE/MAX Excel Realty Ltd.
300 Regina Street N Unit# 1109
Waterloo, Ontario
AVAILABLE IMMEDIATELY. RENT IS $1710 + $120 (PARKING). This is a sublease. Step into this thoughtfully designed 2-bedroom . 1 Bathroom apartment boasting primary bedroom which includes a spacious closet. The second bedroom also features a generous closet and is surrounded by additional hallway storage, offering plenty of room for organization and a full bathroom. Open-concept living and dining area, which flows effortlessly into a private balcony — perfect for relaxing or enjoying your morning coffee. The kitchen features a functional island and seamless layout ideal for both everyday meals and entertaining guests. With multiple closets, open common areas, this apartment offers a perfect balance of convenience and cozy living. Just steps from multiple bus routes, close to University of Waterloo, Wilfrid Laurier university, local grocery store, shopping centres, restaurants and many more. Onsite amenities include Study Room, Basketball court, badminton court and conference room. Water and heat - included in rent. (id:59911)
Century 21 Right Time Real Estate Inc.
8378 Chippewa Road
Mount Hope, Ontario
Discover the perfect blend of luxury and country living in this stunning 3,820 sq. ft. home, built just two years ago and set on a spacious 1-acre lot. Designed with comfort and convenience in mind, this home offers four bedrooms and three and a half bathrooms, including a roughed-in three-piece bath in the basement. With a 9-foot basement ceiling, the lower level is ready for future development to suit your needs. The main floor boasts insulated ceilings for enhanced energy efficiency and noise reduction, while the bathrooms feature heated floors and towel warmers for a spa-like experience. A security camera system is installed throughout the home, and Wi-Fi boosters have been roughed in to ensure strong connectivity in every room.The gourmet kitchen is a chef’s dream, featuring a 48-inch gas dual range, perfect for cooking and entertaining. Step outside to enjoy the covered porch, complete with two outdoor gas lines, making it an ideal space for barbecuing or relaxing year-round. The laundry room is equipped with modern conveniences, including a high-end laundry steamer, making it easy to freshen up clothes, remove wrinkles, and sanitize fabrics without the need for an iron. This home also offers a recently installed cistern and septic tank (2023) for modern, worry-free living. The attached heated four-car garage provides ample space for vehicles and storage. Thoughtfully designed with high-end finishes and premium upgrades, this home is the perfect combination of elegance, functionality, and peaceful country charm. Minutes to HWy access & all amenities Don’t miss your chance to own this exceptional property—schedule your private viewing today! (id:59911)
RE/MAX Escarpment Realty Inc.
28 Vinewood Crescent
Barrie, Ontario
Welcome to this stunning, never lived in 4-bedroom, 2.5-bathroom home, offering modern luxury and smart features in every corner. Step inside to find beautiful SPC vinyl flooring and quartz countertops throughout the kitchen and all bathrooms, showcasing a sleek and cohesive design. Enjoy the convenience of direct garage access to the home, complete with a remote garage door opener. Smart home features include smart locks on all exterior doors, added security, and a smart thermostat for comfort. Each spacious bedroom includes a large closet, providing ample storage for the whole family. Fresh sod will be laid this year, creating a lush outdoor space ready for relaxation and entertaining. Don't miss your chance to live in this upgraded, move-in-ready home that combines style, functionality, and comfort! Contact me to schedule a viewing! (id:59911)
Century 21 B.j. Roth Realty Ltd.
2529 Old Barrie Road E
Oro-Medonte, Ontario
Opportunity to own your piece of paradise. Never on the market! This wonderfully cared for almost century home still has many of the charms of a simple time but also has some updates for another family to enjoy their next chapter in. Wood floors throughout, wide baseboards and trims, solid wood interior doors, even some leaded glass windows. Main part of the house is brick with a back porch entry that is wood clad. Large country kitchen with some newer cabinets, plus a separate dining and living room. Also on the main floor is a den or could be main floor bedroom and 2pc powder room. Upper level has a 4pc bath 2 family bedrooms with large closet spaces and an primary that would easily accommodate king size furniture. Existing buildings include 24'x72' cattle run in with water and hydro. 36'x12' drive shed and a 40'x70' tarp building. Garage is a single detached but longer! A gem! (id:59911)
RE/MAX Right Move
1716 Georgian Heights Boulevard
Severn, Ontario
Welcome To This Beautifully Designed, Meticulously Maintained, And Inviting Custom Bungalow Nestled In An Exclusive Subdivision, Offering A Perfect Blend Of Elegance, Comfort, And Tranquility. Step Inside To Discover An Open-Concept Main Level With Engineered Hardwood Flooring, A Striking Cathedral Ceiling, And A Stunning Floor-To-Ceiling Gas Fireplace With Brick Stone That Creates A Cozy And Sophisticated Ambiance. The Home Is Flooded With Natural Light Through Extra-Large Windows, While The Beautifully Upgraded Kitchen Features Soft-Close Drawers, Neutral Colour Cabinets, Stainless Steel Appliances, And A Spacious Island, Making It The Heart Of The Home. The Main Floor Laundry Room Has Been Thoughtfully Updated, Offering Direct Access To The Oversized Garage For Added Convenience. From The Dining Room, Walk Out To A Deck Overlooking Picturesque Perennial Gardens And A Peaceful Wooded Tree AreaA True Paradise Where You Can Unwind And Soak In The Serenity. This Home Boasts Three Generously Sized Bedrooms On The Main Level, Including A Primary Suite With Its Own Ensuite, Along With A Second Full Bathroom. The Lower Level Expands The Living Space With A Large Bedroom, A Bathroom, And A Spacious Family Room With A Walkout To A Patio Featuring A Hot TubPerfect For Relaxing In A Serene Environment. The Walk-Up Basement Offers Incredible In-Law Potential Or A Fantastic Layout For Multigenerational Living, With A Kitchen Rough-In And Extra-Large Windows That Fill The Space With Light. With A 200-Amp Electrical Panel And A Partially Finished Layout, The Basement Provides Endless Possibilities. Ideally Located With Easy Access To Highway 400 And Highway 12, This Home Is Close To Golfing, Skiing, Trails, And All Amenities, And Near Orillia, Coldwater, And MidlandMaking It The Perfect Retreat For Those Seeking Both Luxury And Convenience. Don't Miss The Opportunity To Make This Meticulously Crafted Home Yours! (id:59911)
Royal LePage Your Community Realty
231 - 7181 Yonge Street
Markham, Ontario
** World On Yonge ** Complex At Yonge/Steeles* Close to food Court, Ready to start your Business/Primelocation in the Center of the Mall, Part Of Indoor Retail With Shopping Mall, Bank, Supermarket, Restaurants & Directly Connected To 4 High Rise Residential Towers, Offices & Hotel.Location For a Retail Or Service Business. Ample Surface & Visitors Underground Parking. Close To Public Transit, Hwy & Future Subway Extension. Ready To Start Your Business At Great Prices. **EXTRAS** Opportunity To Design Custom Money Exchange/Jewellery/Retail/office and many more.... (id:59911)
Royal LePage Your Community Realty
33 - 180 Forum Drive
Mississauga, Ontario
5 Elite Picks! Here Are 5 Reasons To Make This Home Your Own: 1. Lovely END UNIT 3 Bedroom & 3 Bath Townhouse with W/O Basement in Convenient Mississauga Location within Walking Distance to Community Centre & Library, Parks & Trails, Shopping & Amenities... Plus Just Minutes to Square One & Quick Access to Hwys 403, 410 & 401... a Commuter's Dream!! 2. Spacious Kitchen Boasting Ample Cabinet & Counter Space, Granite Countertops, Ceramic Backsplash, Breakfast Bar & Stainless Steel Appliances. 3. Combined Open Concept Dining Room & Living Area with Laminate Flooring, Bay Window AND Large Picture Window Overlooking the Backyard. 4. 3 Good-Sized Bedrooms with Laminate Flooring & 2 Full Baths on Upper Level, with Primary Bedroom Featuring Bay Window, W/I Closet & 4pc Ensuite. 5. Fabulous Finished Basement with Generous Rec Room with Patio Door W/O to Private Patio Area Leading to the Complex Parkette, Plus Office/Den Area with Large Picture Window, Laundry Room & Ample Storage. All This & More! 2pc Powder Room & Access to Garage Complete the Main Level. End Unit Townhouse Feels Like a Semi! 1,326 Sq.Ft. of A/G Living Space Plus Finished W/O Basement. New Dishwasher '22, New Stove '18, Furnace '16, A/C '15, Whole Home Reno (Flooring, Kitchen Cabinetry & Countertops, Bathroom Cabinetry, Countertops & Toilets, etc.) '14. (id:59911)
Real One Realty Inc.
77 Concession Road
Kawartha Lakes, Ontario
In town bungalow with a walkout basement to a park-like half acre property in Fenelon Falls. This single owner home built in 2002 is a solid and perfectly maintained dream property. 2 +1 bedrooms with 1.5 bath and a rough in for 3rd bath in the basement. Beautiful eat-in kitchen with custom pine cabinetry and direct access to the attached single car garage. A lovely bright living room, and main floor primary bedroom with 2 piece ensuite, a second bedroom and a 4 piece bathroom with ample room allow for easy main floor living. The basement includes a wood shop for the handy person, and a 3rd room easily used as a bedroom or a den, and a large laundry area easily converted into a 3rd bathroom/laundry room.. Updates include appliances replaced in the last 2 years, shingles 5 years, beautiful large windows throughout the home that are 2 years new, and hot water tank replaced 3 years ago. This energy efficient home is in a fabulous location that is walking distance to downtown, the public beach, walking trails, and offers a quiet and serene piece of paradise. Book your showing today!! (id:59911)
Affinity Group Pinnacle Realty Ltd.
299 - 55 Collingsgrove Road
Toronto, Ontario
Beautiful 3-Bedroom Condo Townhome in Prime Location! Freshly painted throughout, this spacious home features hardwood flooring on the main level and laminate on the second floor. Elegant oak staircase, pot lights, and direct access to the garage add both style and convenience. The bright eat-in kitchen offers a generous breakfast area-large enough for an additional sitting space. The finished walk-out basement serves as a 4th bedroom-perfect for personal use or ideal as a student rental. Enjoy a large, private backyard-great for summer gatherings! Conveniently located near hwy 401, TTC, banks, groceries, community centre, schools, Morningside Park, UofT Scarborough, and Centennial College. Don't miss this amazing opportunity! (id:59911)
RE/MAX Crossroads Realty Inc.
2 Mackenzie John Crescent
Brighton, Ontario
Don't be fooled- this stunning home has over 2,200 sq ft of living space PLUS a finished lower level with a walk out to the rear yard. 5 bdrms w/ 3.5 baths, gorgeous kitchen w/ island, quartz counter tops, custom cabinetry, soft close doors & drawers, & walk- in pantry. Primary bdrm faces south over looking rear yard, private ensuite bath w/ glass & tile shower & double vanity w/ a quartz countertop. The top floor hosts 3 additional bdrms and main bath with double sinks. Walkout level also has a full bath, spacious recreation room, 5th bdrm, plus utility room with lots of room for storage. Popular features include hardwood staircases, modern electric fireplace, main floor laundry in mudroom off garage, covered rear deck, covered front porch, laminate and ceramic through out. The driveway can easily handle four cars plus the double garage. 5 mins from the sandy beaches of Lake Ontario and boat launch - 45 mins to Oshawa. Quick possession possible! Check out the full video walk through! (id:59911)
Royal LePage Proalliance Realty
13701 4th Line
Milton, Ontario
Welcome to 13701 Fourth Line, a Private Country Estate Where Elegance, Serenity & Income Potential meet. Set on over 10 lush acres in Miltons prestigious rural Nassagaweya community, this one-of-a-kind estate offers refined country living just minutes from Turtle Creek Golf Club, Brookville Elementary, major highways, and conservation areas. Resort-style outdoor living is at the heart of this property, featuring a fenced saltwater pool with swim-up bar, waterfall, and wading area perfect for summer relaxation or entertaining. A charming pool house, playground, greenhouse, and a detached garage complete the outdoor amenities, blending luxury with practicality. This custom-built home offers over 9,100 sq. ft. of exquisitely finished space, ideal for both grand entertaining and intimate family living. Floor-to-ceiling windows provide breathtaking forest views, while fine craftsmanship shines through with a cedar shake roof, brick exterior, four fireplaces, and detailed millwork. Inside, the main floor boasts a sunlit great room with soaring ceilings and a stone fireplace, a formal dining room with custom built-ins and double-sided fireplace, a gourmet kitchen with live-edge granite counters and top-tier appliances, plus multiple gathering areas including a home office, reading room, and spacious great room. Two powder rooms and a large laundry room with secondary stair access complete the level. Upstairs, all four bedrooms feature private ensuites, including a stunning primary suite with a spa-like bath and balcony. The walk-out lower level is wellness-focused, complete with a home gym, float tank, steam shower, sauna, cold plunge, and a spacious rec room perfect for hosting guests as additional bedrooms or entertainment space. Whether you envision living your dream country lifestyle or exploring its potential for hosting private gatherings or wellness retreats, this exceptional estate offers endless possibilities. (id:59911)
Real Broker Ontario Ltd.
5918 Bassinger Place
Mississauga, Ontario
Welcome to this stunning 4+1 bedroom 2 car garage detached home with almost 4000 sqft of living space nestled on a serene street in the highly sought-after Churchill Meadows neighborhood. The main floor features distinct living and dining rooms, a cozy family room with a gas fireplace, and a gourmet kitchen with a gas stove, backsplash & granite countertops, seamlessly flowing into a bright breakfast area with access to an interlock patio with a gas line for BBQ hookup and beautifully landscaped backyard. Beautiful oak stairs take you to the second floor with 4 spacious bedrooms & family living shines with a luxurious primary suite, complete with a spacious walk-in closet with closet organizers and a spa-inspired 5-piece ensuite featuring a jacuzzi tub. An open-concept study/office with balcony access completes the second floor. The basement, accessible via two entrances (main house and a separate side entry), is ideal for an in-law suite, boasting a bedroom, 4-piece bathroom, and a spacious open-concept living area with a wet bar. California shutters throughout (except sliding door). No carpet in entire home. Perfectly positioned near shopping, top-rated schools, parks, transit, and major highways. With no sidewalk, the driveway accommodates four vehicles effortlessly. Property Virtually staged. (id:59911)
RE/MAX Realty Services Inc.
168 Hope Street E
East Zorra-Tavistock, Ontario
Welcome to this charming and thoughtfully updated 2-story home, featuring 3 bedrooms and 1.5 beautifully renovated bathrooms. The full bathroom boasts stylish tilework, and the main floor powder room is enhanced with a striking shiplap accent wall. Step into the refreshed kitchen, complete with butcher block countertops and a new sink, perfect for home chefs. Enjoy cozy evenings by the newly built fireplace, or work comfortably in the stunning home office, outfitted with a custom-built-in desk and shelving. Outside, unwind or entertain on the private back deck, enhanced by a new privacy wall for added seclusion. The insulated, detached garage is a true highlight, equipped with a gas heater, epoxy floors, and a 220V charger ideal for electric vehicle owners. Recent upgrades add even more value, including a new roof (2020), AC unit and furnace (2020), and numerous new windows throughout. Storage is abundant, with an unfinished basement and a spacious attic offering incredible potential for future living space. Move-in ready and full of character, this home is ideal for first-time buyers, downsizers, or investors alike. Call today to book your private showing! (id:59911)
RE/MAX A-B Realty Ltd
186 Cape Chin N Road
Northern Bruce Peninsula, Ontario
Own a bit of the past on the Bruce Peninsula with this rare offering of an original stone schoolhouse plus a log cabin situated on a beautiful 6-acre lot. Walk on to the property and you can just imagine the sounds of children's laughter as they would have played in the yard of the schoolhouse which dates back to 1934. Lovingly maintained, this 1-bedroom, 956 square foot retreat features a 2-piece bath, a certified kitchen, and an open living/dining area with both a stone fireplace and wood stove. The interior is rich with vintage charm featuring original hardwood floors, wainscoting, windows and other little touches that speak to its heritage. The second dwelling is a stunning log cabin, that was originally located across the road and was moved and rebuilt in its present location in 1977. With a thoughtful addition that includes a full bathroom and eat-in kitchen the log interior features stone floors, a wood stove, and another beautiful stone fireplace. A lofted sleeping area completes the warm and rustic feel of this home that has served as a full-time residence for the last number of years. The lot itself showcases the character of rural Bruce Peninsula with its moss-covered rocks, rolling landscape and canopy of trees with sun dappling through the wooded area. There is also a large, flat open space with some apple trees, and opportunity for tending gardens. The property also includes a workshop attached to the schoolhouse, a 2-car garage, a greenhouse, chicken coop, and pen for keeping a few small farm animals. Centrally located on the Peninsula and close to the Bruce Trail for hiking, this offering is truly a rare gem and just looking for someone to continue to steward and appreciate its past story on the Bruce Peninsula. Beauty, history, character, charm and location - this property has it all. (id:59911)
RE/MAX Grey Bruce Realty Inc.
427 Kincardine Avenue
Kincardine, Ontario
Welcome to this beautifully maintained, custom-built bungalow nestled on the sought-after south side of Kincardine just one block from the stunning shores of Lake Huron! This charming, one-owner home offers a unique blend of comfort, style, and tranquility, making it the perfect retreat for families and nature lovers alike.Step inside to discover an inviting open-concept main floor, thoughtfully designed for both everyday living and entertaining. The spacious living and dining areas are bathed in natural light, creating a warm and welcoming atmosphere. The kitchen flows seamlessly into the living space, making it easy to stay connected with family and guests. With four generous bedrooms and two full bathrooms, there's plenty of space for everyone. The home boasts ample storage throughout, ensuring a place for everything. The walkout basement is a true highlight offering a vast, open area perfect for family gatherings, a home gym, or a playroom. Step outside from the walkout basement to a lovely patio area, ideal for relaxing or entertaining while enjoying the peaceful, zen-inspired backyard. Surrounded by mature trees and lush gardens, this outdoor oasis is a haven for those who appreciate nature and tranquility. Additional features include an attached garage for convenience, main floor laundry, meticulously landscaped gardens, and a backyard that feels like your own private sanctuary. Dont miss this rare opportunity to own a lovingly cared-for bungalow just steps from Lake Hurons breathtaking beaches. Schedule your private viewing today and experience the perfect blend of comfort, nature, and lakeside living! (id:59911)
Royal LePage Exchange Realty Co.
67 John Street
Arran-Elderslie, Ontario
Welcome to 67 John Street, Tara! This home offers space, style, and a backyard oasis. Set in the charming town of Tara, this beautifully maintained family home sits on a cul-de-sac and backs directly onto green space and a park offering a rare mix of privacy and convenience. Whether you're looking for room to grow or a relaxing escape, this property delivers. The large, private lot features professionally landscaped grounds and a stunning in-ground heated pool, ideal for entertaining or unwinding. The pool pump and heater were both upgraded in 2022. Parking is never an issue with a spacious concrete driveway and an attached garage. Inside, the home offers 4 generously sized bedrooms and 3 full bathrooms, one on each level. The layout is bright and open, with tasteful updates throughout. The eat-in kitchen includes a pantry and sliding doors that frame sweeping backyard views. Main-floor laundry provides direct access to the garage and backyard for added convenience. Upstairs, youll find three comfortable bedrooms, including a primary bedroom with a walk-in closet. The lower level expands your living space even further with another bedroom, rec room, cold room, and a large utility/storage area. All appliances are included. Plus, the natural gas water heater and water softener are owned. Don't miss your chance to own this amazing home in a peaceful, family-friendly neighbourhood. (id:59911)
RE/MAX Grey Bruce Realty Inc.
7454 21 Line
West Perth, Ontario
Tucked away from a quiet paved road down a long lane, you'll find your dream farmhouse, white sided and absolutely stunning. Sitting on 1.48 acres with 360 farmland views that take your breath away. Step onto the welcoming front deck and take in expansive green space, where the custom firepit beckons for evening gatherings and sets the tone for slow, mindful living. Inside, the heart of the home is the designer kitchen with quartz counters, a stylish island, subway tile, and gold accents, including a pot filler for easy family cooking. Whether youre baking bread, canning veggies, or hosting dinner, this space inspires every homesteading dream. Sunlight pours through massive front windows in the dining and living space like liquid gold, dancing across white washed floors, while exposed wood beams overhead make everything feel like home. The main level features a beautiful 3 piece bath with laundry, both functional and elegant. Mosaic tile and gold finishes reflect the homes thoughtful design throughout. Upstairs you'll find three bedrooms, one with a custom accent wall. The serene primary suite includes a walk in closet and west facing ensuite with a custom tiled shower and vanity. Imagine watching the sunset over the horizon with cattle grazing in the distance while you wash away the day. Out back, step onto the deck with your morning coffee or evening wine and take in sweeping views of farmland that stretch out as far as the eye can see. This isnt just a view, its a feeling. More than a home, this is a lifestyle. Fresh air, starry skies, thriving gardens, tinkering in your future workshop, and wide open space where kids and pets can roam freely without the worry of busy roads. Theres room to grow into everything youve imagined. This completely renovated farmhouse blends timeless country charm with the modern comforts you need, offering not just a place to live, but a place to belong. (id:59911)
Coldwell Banker Dawnflight Realty
Coldwell Banker Dawnflight Realty Brokerage
360 Guelph Line
Burlington, Ontario
Well cared for character home in the Burlington Core. Leaded glass windows and stone wood burning fireplace in the living room. Main floor bedroom, 2 upper floor bedrooms and a completely finished lower level with bedroom, bathroom, living room and separate side entrance. Large mature lot with detached garage. Ideally located with close proximity to major transportation routes including public transit. Lake Ontario is a short walk down the street and shopping and dining amenities are close by. (id:59911)
Apex Results Realty Inc.
25 Loraine Avenue
Quinte West, Ontario
Don't miss your chance to own a home that hasn't been on the market in over 20 years. There's a true testament to pride of ownership throughout, with a backyard that's an absolute gem. Whether you enter through the attached garage into an entryway that leads to a huge basement family room, or come up the front steps to the split landing, this home welcomes you with space and flexibility. Off the family room is a large office and an additional bedroom with a separate entrance, presenting excellent potential to convert the lower level into an in-law suite, with the office space possibly reimagined as a perfect eat-in kitchen. Upstairs, the expansive living room is ideal for relaxing with family or entertaining guests, while the well-maintained kitchen features a breakfast bar and dining area that make mealtime a pleasure. Step outside to a massive 50-foot deck designed for summer parties, with plenty of green space left over for lawn games or gardening. Backing onto a school, the yard offers a peaceful, private retreat while keeping you just minutes from the base, downtown, and the 401. The garden shed provides oversized storage for all your yard tools and more, and inside, you'll find three comfortable bedrooms, including a primary suite with a cheater ensuite. With a new roof installed in 2025, this move-in ready home with potential to add your own luxury touches has it all. Visit today and you just might want to make it yours! (id:59911)
One Percent Realty Ltd.
36241 Gore Road
South Huron, Ontario
Welcome to this Prestigious address offering every luxurious desire you have ever dreamed of. If you like to entertain, or you are just a homebody this exquisite approximately 4-acre sprawling private country estate located mins from Grand Bend is an absolute showstopper. Professionally landscaped grounds and gardens surround this 2800 sq ft home. As the front door unfolds into the spacious foyer, all your guests will be in awe. The chef's kitchen features hardrock countertops double built-in wall ovens, breakfast bar, pantry and lots of room for Sunday family dinner gathered around the harvest table overlooking your backyard oasis. The striking stone gas fireplace is the focal point for the inviting living room. Main Floor primary suite has it all covered, w-i closet, ensuite boosting a w-i shower & soaker tub. Laundry will be enjoyable, in this bright spacious main floor laundry room! Beautiful staircase leading to the Upper level featuring 2 bedrooms lg enough to accommodate sitting areas along with another full bath. Adding to the already extensive footprint is the lower level & it has it all. Lg family room, bedroom, bathroom, kitchen, den, & private walkup entrance into garage. The lower level offers a multitude of options for multi-family living or just extra living space to spread out and enjoy. You will never need another holiday again when you experience this backyard wonderland. Entire rear outdoor space has just been recently transformed with no expense spared. Awning-equipped Massive decks overlook the newly installed in ground heated pool lined w/black iron fence & pool house. New hot tub under the pergola, by the tranquil pond. If you have pets, this pet paradise will provide so much space for them to roam & play or go on nature walks to the stream at the back of the property. This forever home will bring friends & family together and provide lasting memories for years to come. Rest assured you will find new meaning to the words Let's Stay Home. (id:59911)
Royal LePage Heartland Realty

