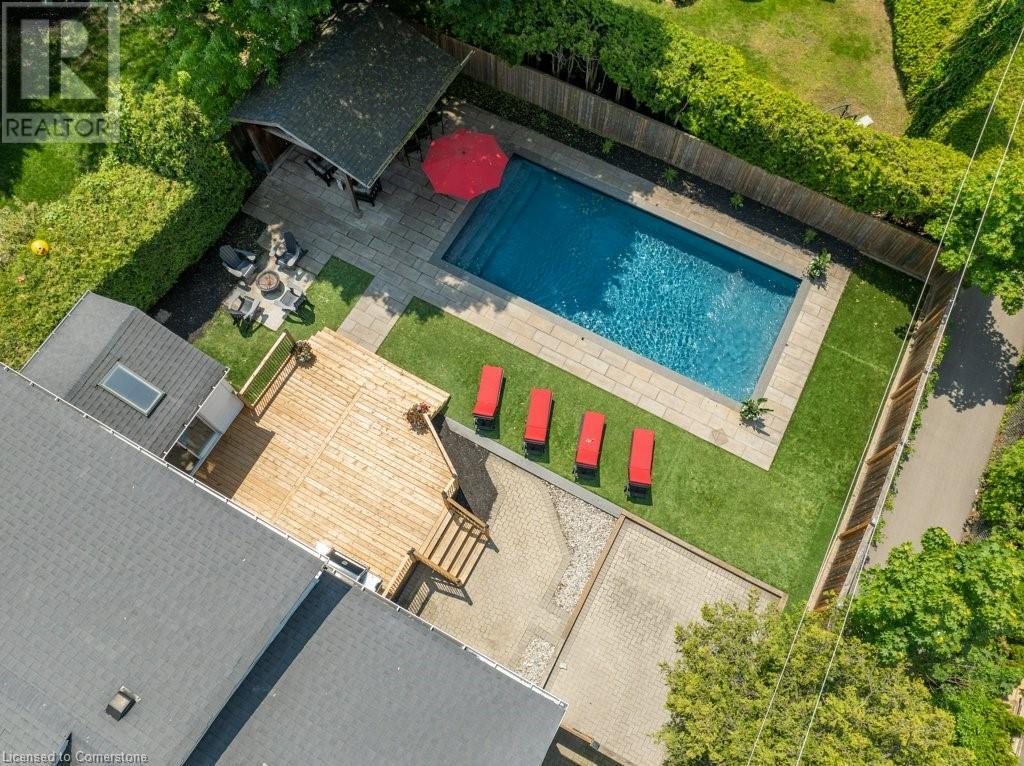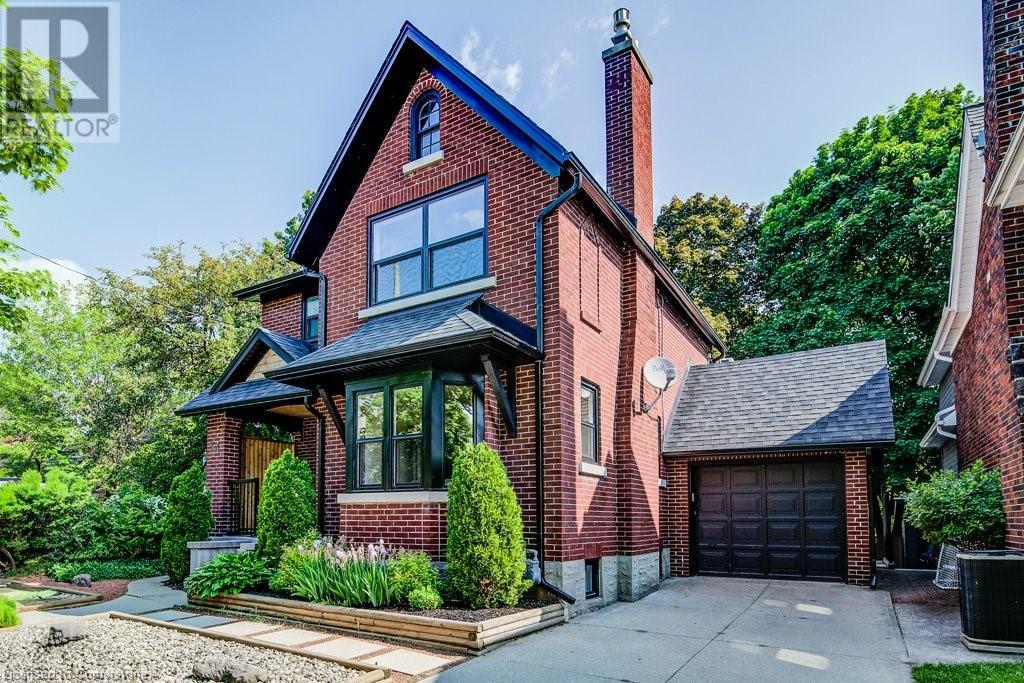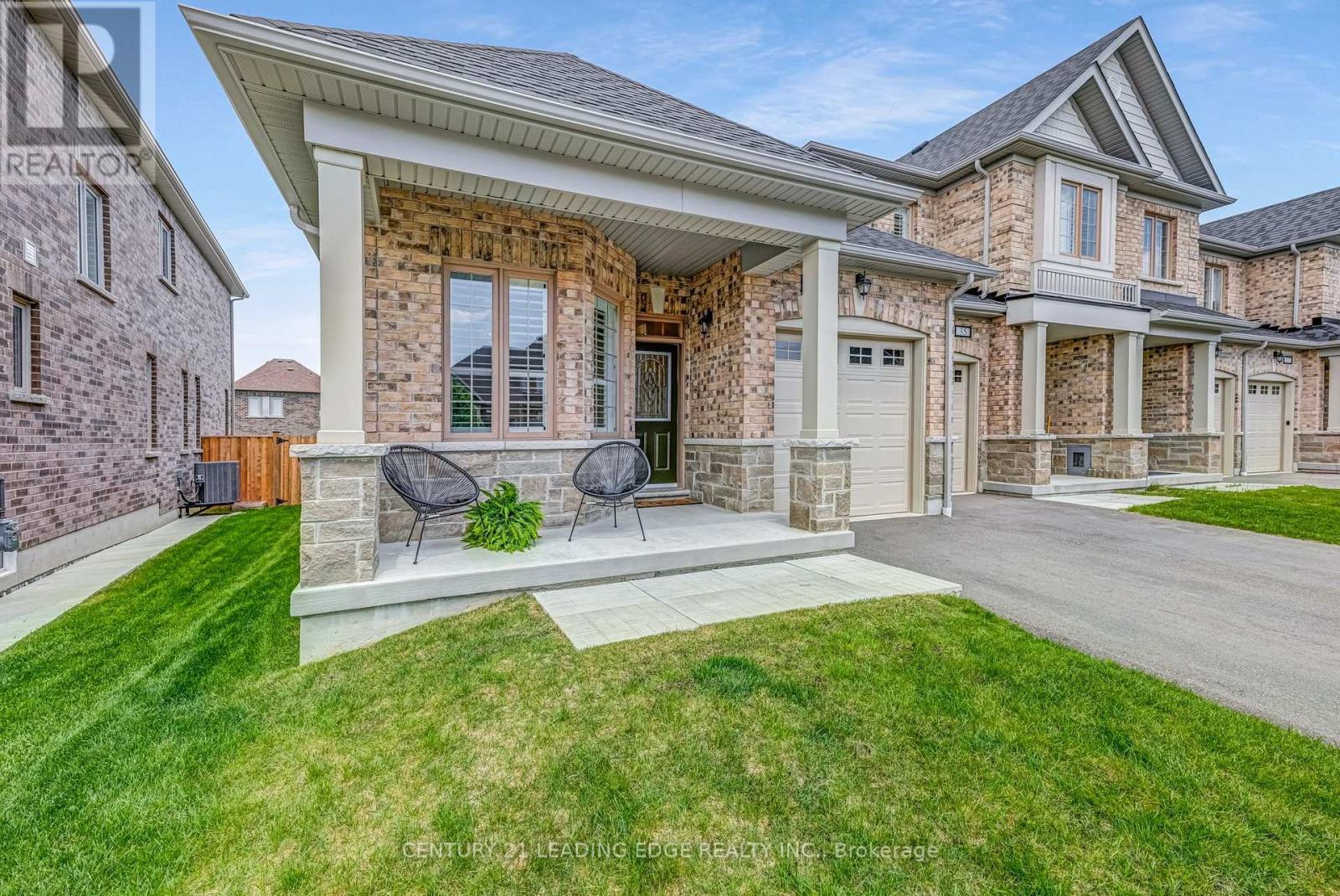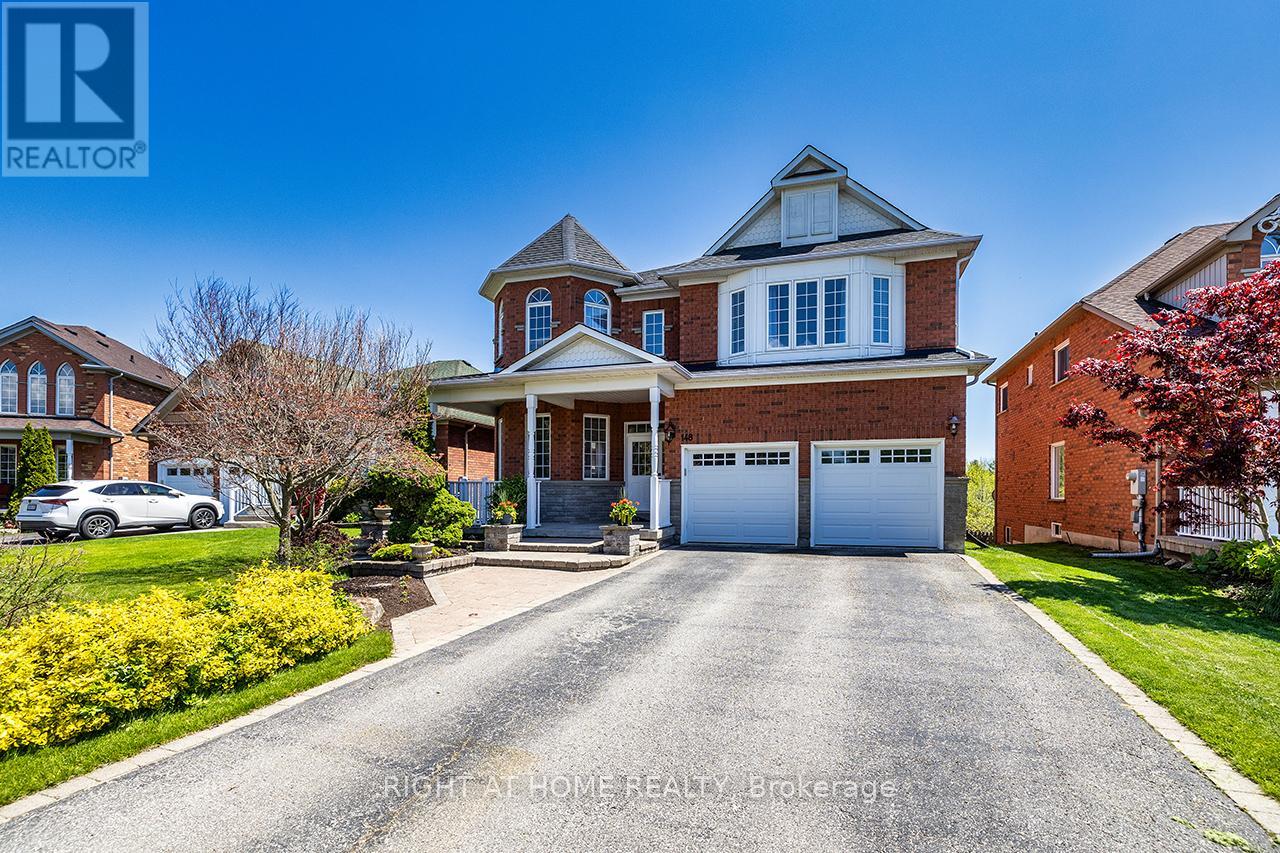63 Lamb Avenue
Toronto, Ontario
Welcome to 63 Lamb Avenue - A Charming DETACHED home in the heart of Danforth/Monarch Park. Nestled on a quiet, tree-lined street in one of Toronto's most vibrant and family-friendly neighbourhoods, this beautifully updated detached home offers the perfect blend of character, comfort, and convenience. With 4 spacious bedrooms plus a sunroom/office on the second floor, and generous principal rooms on the main level, there's plenty of space for growing families or those who love to entertain. The stunning main floor has been thoughtfully renovated with engineered white oak flooring in the foyer, living, and dining rooms, new vinyl in the kitchen and main floor bath, and a gorgeous custom kitchen featuring new cabinetry, countertops, backsplash, and sink all freshly painted and move-in ready. A separate entrance leads to a finished basement in-law suite complete with its own kitchen and full bathroom, offering great flexibility for extended family or rental potential. Enjoy summer evenings in the charming, low-maintenance backyard with a deck perfect for dining or relaxing. Located just a short walk to the Danforth's vibrant shops, cafes, restaurants, and Greenwood subway station, or head south to Monarch Park, with its lush green space, outdoor pool, playground, dog park, pickleball courts and seasonal skating rink. This is more than a house its a true community. Come see why homes (and neighbours) like this are so rare to find. (id:59911)
Royal LePage Terrequity Realty
282 Pine Cove Road
Burlington, Ontario
Welcome to 282 Pine Cove Road in the Roseland community, one of South Burlington's most coveted lakeside communities. This unique 2,000 sq.ft.+, 4 Bedroom Family home is nestled on a prime street surrounded by Custom Homes & is just steps to highly respected John T. Tuck & Nelson Schools. Well designed for Family Living & fun with a Family sized Dream Kitchen, a huge separate Family Room & a gorgeous Backyard Oasis with resort style in-ground Swimming Pool. A beautifully updated Kitchen is the Heart of this home & a Chef’s delight, w/vaulted ceilings, Skylight, B-I s/s appliances, Custom Cabinetry, large Centre Island & w-o to an expansive Deck overlooking the Pool. A separate 360 sq.ft. Family Room is the perfect gathering spot for catching up on each other's day, studying or enjoying epic Games or Movie Nights together! The spacious main level layout also features a bright, family sized Dining Room, Living Room w/cozy gas Fireplace, a main floor Bedroom, Laundry & beautifully updated 3pc Bath w/heated floors. The upper level features a large Primary Bedroom w/w-i closet plus 2 additional generous sized Bedrooms & an updated 5Pc Bath w/double trough style sink perfect for family wash-ups, a Soaker Tub & sep. glass Shower. The extremely private backyard is an Entertainer's Delight with poolside Cabana w/Wet Bar, Heater, speakers, TV & 1/2 Bathroom, complimenting the resort style Pool. An easy maintenance backyard with artificial lawn allows for more family Pool time! Oversized Garage (24' x 16') with convenient Backyard entry. Numerous updates: new Lighting '25, Paint '25, Landscaping, Decks '24 & more!; see supplements list. Located in a Prime Location, just steps to the Lake, close to Sports & Rec. Facilities, Shopping, Parks, all Amenities, GO, Transit, & a pleasant stroll into vibrant Downtown Burlington with it's waterfront trails, restaurants and cafes. Don't miss the opportunity to make this unique Family Home your own. Book a Private Viewing today! (id:59911)
RE/MAX Escarpment Realty Inc.
100 Neville Park Boulevard
Toronto, Ontario
TUCKED HIGH AMONG THE TREES, THIS BEACH PROPERTY FEELS LIKE A SECRET. ACCESS THROUGH THE PRIVATE ED EVANS LANE (ENTERED FROM KINGSWOOD RD) SOON REVEALS A HIDDEN SANCTUARY WITH TREE TOP VIEWS. THIS DETACHED 1,961 SQ. FT. 4 BEDROOM FEEL GOOD HOME HAS EXPANSIVE PRINCIPAL ROOMS, A WOOD BURNING FIREPLACE AND A WALL OF GLASS DOORS THAT LEADS TO A LARGE DECK, LUSH GARDENS AND PARKING. A FAMILY-SIZE EAT-IN KITCHEN AND A 2 PIECE POWDER ROOM COMPLETE THE MAIN FLOOR. FOUR SPACIOUS BEDROOMS, WITH VIEWS OF THE TREETOPS AND A LARGE FAMILY BATHROOM, DEFINE THE UPPER LEVEL. THE LOWER LEVEL HAS A SEPARATE ENTRANCE TO A FAMILY ROOM AND FULL BATH. AMPLE, THOUGHTFULLY ARRANGED STORAGE ADDS TO THE COMFORT AND PRACTICALITY OF EVERYDAY FAMILY LIFE. THE DESIRABLE SCHOOL CATCHMENT AREA INCLUDES BALMY BEACH AND ST. DENIS ELEMENTARY SCHOOLS AND MALVERN COLLEGIATE. SETTINGS LIKE THIS DON'T COME ALONG OFTEN. IT DOESN'T GET MUCH BETTER THAN THIS. (id:59911)
Chestnut Park Real Estate Limited
22 - 341 Military Trail
Toronto, Ontario
Welcome to this spacious 3-bedroom, 1.5 bath townhome in a quiet and family-friendly community with ample guest parking! The townhome offers a functional layout with a large kitchen, generous living area, and a fully finished basement with a rec room! This home is perfect for those looking to customize and add your own personal touch. Enjoy your own well-manicured backyard with ample privacy! Access to shared green space and a children's play area. Located in a prime Scarborough location, surrounded by various high-ranking schools, shopping, restaurants, Highway 401, TTC, Centenary Hospital, and both University of Toronto (Scarborough Campus) and Centennial College, to name a few! A great opportunity for first-time buyers, families, or investors looking to add value in a high-demand area (with strong rental demand)! (id:59911)
Century 21 Leading Edge Realty Inc.
34 Severn Avenue
Kitchener, Ontario
A beautifully reimagined red brick home that seamlessly blends classic charm with modern design. Nestled on a picturesque, tree-lined street in one of the region’s most walkable and sought-after neighbourhoods, you're just steps from Belmont Village, Uptown Waterloo, Vincenzo’s, parks, trails, and the LRT. From the curb, this home makes a lasting impression with its timeless exterior, new windows, and a single-car garage offering convenient backyard access. Inside, heritage elements like the original wood front door and vintage mailbox greet you, while stylish updates carry throughout. The main floor exudes warmth and character, with dark wood trim, a stunning feature fireplace, and a renovated kitchen boasting stone countertops and a spacious island with seating for four—ideal for everything from morning coffee to evening gatherings. A brand-new powder room adds function to the main level, and dual walkouts invite you to enjoy the tranquil backyard and newly built deck. Upstairs, three bright and spacious bedrooms share a beautifully updated four-piece bathroom. The finished basement expands your living options with a versatile layout, complete with a three-piece bath. A walk-up attic offers bonus storage or future potential for additional living space. Whether you’re a growing family or a professional looking for a stylish, centrally located home, 34 Severn Avenue is the perfect blend of character, comfort, and convenience. (id:59911)
Royal LePage Wolle Realty
815 Ormond Drive
Oshawa, Ontario
Location! Location!! Bright And Spacious 4 Bedroom Family Home In Samac Community In North Oshawa. Well Maintained. Fully Hardwood Floor House. Master Bedroom With W/I Closet, 4 Pcs Ensuite, Stainless Steels Appliances, Eat In Kitchen. Large Backyard. Family Room With Fireplace. Main Floor Laundry. Close To All Amenities, Schools, Park, Public Transit and 407 And More.... (id:59911)
Homelife/future Realty Inc.
512 Wilson Road S
Oshawa, Ontario
***Legal Two Unit Duplex***( with city permit and certification). Fantastic Opportunity For Investors Or Buyers Looking To Live or rent! For upper level rental: around $2500/per month, For lower level rental: around $1500/per month ! Brand new washroom with glass shower. Freshly painted all rooms, some new window. new countertop and backsplash in kitchen, separate stacked washer/dryer at main floor. new light fixture. Hardwood Flooring Throughout on main floor. extra one parking at side yard! Short Walk To P.S. And few minutes away from Highway 401. Close to park /Ontario lake. (id:59911)
RE/MAX Crossroads Realty Inc.
851 Danforth Avenue
Toronto, Ontario
Prime mixed use corner property in the heart of Greektown on Danforth Avenue. Approximately 1,462 sqft of ground floor retail space will vacant January 31, 2026. Ideal for user or investor. Two tenanted 2-bedroom apartments on the second floor. Parking for cars in rear. Excellent visibility at Danforth & Jones with large windows and strong street presence. Steps from subways, bike path, and surrounded by amenities. Vacant possession or potential VTB. Upgrades include updated electrical, HVAC, and renovated second floor. Area is seeing increasing development density while maintaining local character. Great opportunity with long-term upside for investors, owner-operators, or developers. Vacant Possession is possible (id:59911)
Royal LePage Real Estate Services Ltd.
39 Southampton Street
Scugog, Ontario
Welcome to 39 Southampton St, Port Perry! This bright and beautifully maintained end-unit bungalow offers a perfect blend of comfort and functionality. The open-concept layout is filled with natural light from large windows, creating a warm and inviting atmosphere throughout. Enjoy the ease of main-floor laundry, a high-efficiency heat pump system for heating and cooling (with a gas furnace backup for colder weather), and thoughtful upgrades, including California shutters and a water softener for added ease. Step outside to your fully fenced backyard, ideal for pets, kids, or entertaining, and complete with a shed for extra storage. Nestled in a quiet neighbourhood just minutes from amenities, parks, and Port Perry's charming downtown, this home is a rare find for anyone seeking low-maintenance living without compromising on space or style. Don't miss your chance to call this bungalow home! (id:59911)
Century 21 Leading Edge Realty Inc.
Bsmt - 1035 Beatrice Street E
Oshawa, Ontario
Brand New, Never Lived In Legal Basement Apartment! This Gorgeous Unit Features Quartz Countertops, Stainless Steel Appliances, Vinyl Flooring, And Potlights - Completely Modernized For Your Liking. Minutes Away From Grocery Stores, Banks, LCBO, The Hospital, Restaurants, Gyms, Home Hardware Stores, Schools, Ontario Tech University, And So Much More. Don't Miss The Chance To Make This Lovely Basement Your New Home! (id:59911)
RE/MAX Hallmark Realty Ltd.
148 Brookhouse Drive
Clarington, Ontario
Welcome to this beautifully maintained executive home, nestled on a ravine lot in a quiet, family-friendly neighbourhood with no sidewalk, offering both privacy and scenic views. Designed for comfort and flexibility, this unique residence features two primary suites, including one thoughtfully converted from two bedrooms, making it ideal for multi-generational living or added luxury. You'll find a grand double-door entrance, a striking winding staircase, and a spacious kitchen with generous storage. Recent upgrades completed in 2025 include elegant porcelain tile flooring in the kitchen and foyer, quartz countertops, engineered hardwood on the main floor, updated lighting, and freshly painted bathrooms. Additional upgrades include steel garage doors (2016), an upgraded thermostat (2024), and two replaced windows (2024). The kitchen and laundry areas feature updated backsplash, and a convenient Added USB charging port to the coffee bar in kitchen. The front interlock has been refreshed, new patio has been added at the back. Step outside to a stunning three-tier composite deck overlooking the ravine, perfect for entertaining or unwinding in nature. The walk-out basement offers incredible potential, already rough-in and ready for your finishing touch. The home is also wired for security. Whether spending summers on the deck or winters in the sun-filled family room, you'll enjoy stunning views. Located minutes from Highways 401, 407, and 35/115, with easy commuter access. (id:59911)
Right At Home Realty
95 Maskell Crescent
Whitby, Ontario
Luxury Living on a Premium Park-Backed Lot Your Dream Home Awaits! Bonus! A separate side entrance to the unfinished basement offers in-law suite or income potential, making this home not only stunning, but smart and versatile. Welcome to a rare gem in one of the most sought-after family communities - this gorgeous 4-bedroom, 3-bathroom detached home offers the perfect blend of style, function, and location. Situated on a premium lot with no rear neighbours, offering stunning, unobstructed views of green space, a playground, basketball court, and soccer field right from your kitchen and backyard. Its not just a home its a lifestyle. Inside, be wowed by sun-filled open-concept living, featuring rich hardwood floors, a solid wood staircase, and 9-foot ceilings that elevate the sense of space and elegance throughout the main level. The heart of the home your chef-inspired kitchen boasts premium Bosch appliances, a designer backsplash, quartz counters, center island with bar seating, and a bright breakfast area with breathtaking views of nature. Whether you're hosting or relaxing, this space is a showstopper. The family room is warm and inviting with a cozy fireplace, perfect for gatherings or unwinding after a long day. Upstairs, all bedrooms are spacious and bright, with the primary suite offering a spa-like 5-piece ensuite and tranquil park views. Step into your private backyard retreat, complete with a fully fenced yard, interlocked patio, and gazebo ideal for summer entertaining, morning coffee, or evening wine under the stars. With a future public elementary school being built just steps away, this location is a perfect long-term investment for growing families. This home checks all the boxes and then some. Don't miss your chance to own one of the most coveted lots in the neighbourhood. Homes like this rarely come up. Act fast this one won't last! (id:59911)
Exp Realty











