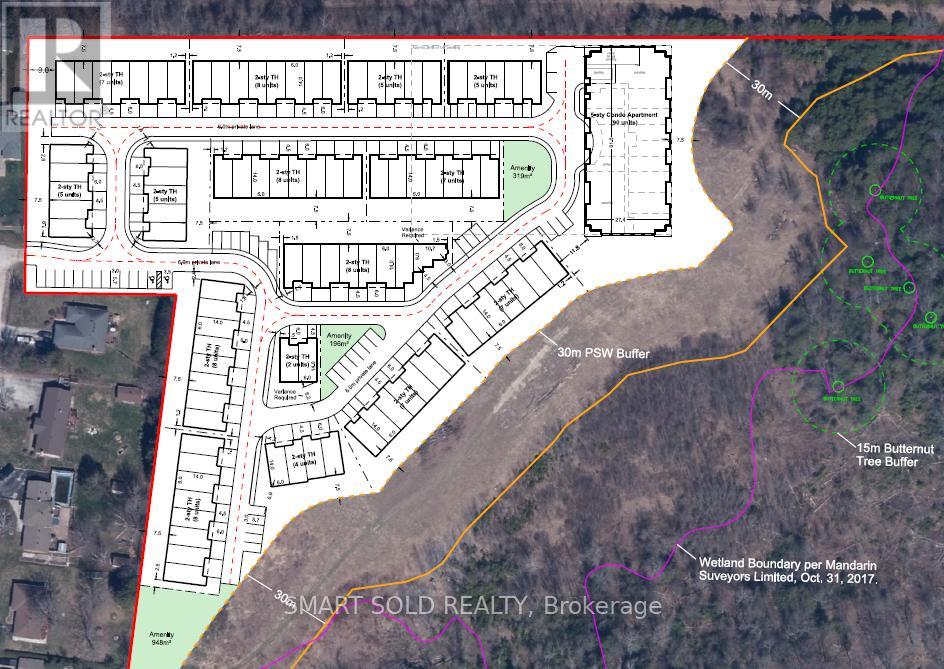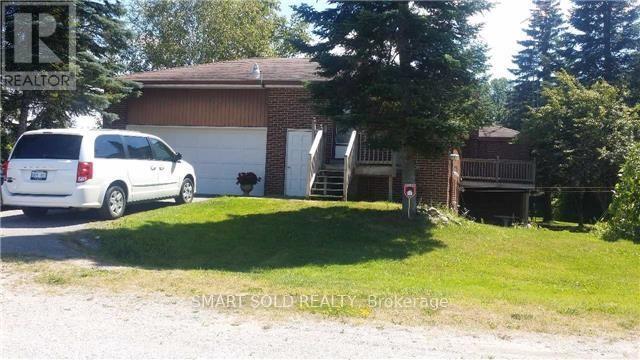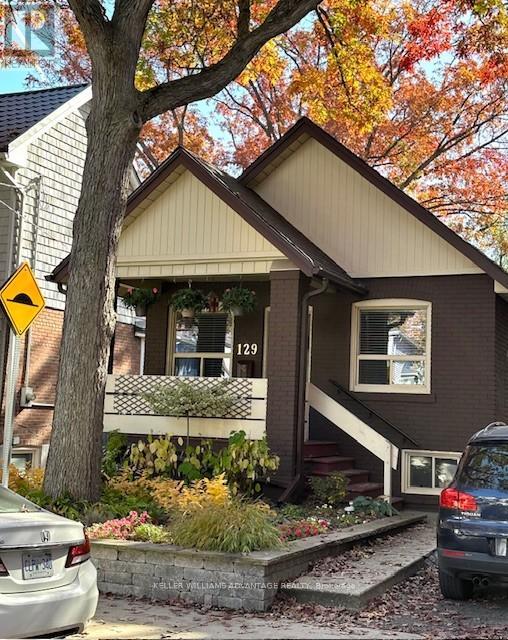140 Kenneth Rogers Crescent
East Gwillimbury, Ontario
Brand New Beautiful Detached 4 Bedroom House In High Demand Queensville! South Facing Backyard! 10Ft Soaring High Ceiling & Hardwood Flr Throughout On M/F. 9Ft High Ceiling On 2/F And Basement! $$ Upgrades Include: Hardwood Flooring And Smooth Ceiling Throughout, Oak Staircase W/Iron Pickets. Open Concept Kitchen W/Quartz Countertop & Undermount Sink. All 4 Bedrooms Have Ensuite Bath. Master Has 5Pcs Ensuite, Standalone Tub, Frameless Glass Shower & W/I Closet! Driveway Can Park 4 Cars! 200 AMP Electric Service With EV Charger Rough-In! Mins To 404, Go Station, Upper Canada Mall! (id:54662)
Homelife Landmark Realty Inc.
2849 Clarkesville Street
Innisfil, Ontario
Unlimited Possibilities Await: With close to 39 acres of land, existing homes nearby, and a double-garage raised bungalow w/ a finished basement & enclosed swimming pool offering income-generating potential, this property offers incredible opportunities. Located in a serene area of Simcoe County, yet only a short drive to essential conveniences and Lake Simcoe. (id:54662)
Smart Sold Realty
2849 Clarkesville Street
Innisfil, Ontario
Unlimited Possibilities Await: With close to 39 acres of land, existing homes nearby, and a double-garage raised bungalow w/ a finished basement & enclosed swimming pool offering income-generating potential, this property offers incredible opportunities. Located in a serene area of Simcoe County, yet only a short drive to essential conveniences and Lake Simcoe. (id:54662)
Smart Sold Realty
2849 Clarkesville Street
Innisfil, Ontario
Raised bungalow w/ double garage located in a serene area of Simcoe County, yet only a short drive to essential conveniences and Lake Simcoe. (id:54662)
Smart Sold Realty
1509 - 399 South Park Road
Markham, Ontario
Luxury Condo Edgewater At The Galleria In Dt-Richmond Hill Condo With 2 Beds Plus Den 2 Full Baths!! Spacious & Bright Corner 3 Bedroom Unit. Open Balcony With Unobstructed Northeast View Overlooking Pond & Ravine! Newly Renovated, Great Layout W / 2 Split Bedrooms Plus One Den Which Could Be Another Bedroom! Pri-Bedroom Has 4Pc Ensuite! Maintanence Fees Cover Hydro, Water And Heat! Two Parking(One Over-Sized) One Locker Included! (One Large Tandem Parking Space Could Park 2 Small Cars.) Ensuite Laundry. Walking Distance To Commerce Gate, Commerce Valley Business Park. Mins To York Transit, Hwy 404 & 407. Family Friendly Neighborhood. (id:54662)
Homelife Landmark Realty Inc.
2409 - 255 Village Green Square
Toronto, Ontario
Enjoy The Sunrise Every Morning W/ Floor-To-Ceiling Windows In This Gorgeous 1Bdrm Open Concept! Corner Unit W/ Balcony & Unobstructed East Views! Laminate Floors, Move-In Ready! State Of The Art Amenities & Close To Shopping/Hwys/Go Transit/Uot/Centennial College! **EXTRAS** S/S Appliances, B/I Dishwasher, Washer & Dryer, Elf & Window Covering. Tenant Pays For Utilities. $300 Key Deposit & Tenant Content Insurance Required (id:54662)
Royal LePage Your Community Realty
805 - 168 Bonis Avenue
Toronto, Ontario
Luxurious 3 Bedroom 3 Bathroom Corner Unit Boasting A Prime West Exposure, Offering Sweeping, Unobstructed Views To The North And South As It Gracefully Wraps Around Half Of The Building. Abundant Natural Light Fills The Space, With Three Walk-Out Access Points To An Expansive Balcony. The Master Bedroom Features A Luxurious 6-Pcs Ensuite, Providing A Private Oasis. Conveniently Located Within Walking Distance To Various Amenities, Including Shopping Centers, Restaurants, A Library, Parks, And The Go Station. The Building Offers A Range Of Hotel-Like Amenities, Including 24/7 Gatehouse Security, An Indoor/Outdoor Pool, A Guest Suite For Visitors, Gyms, Billiards, Squash, A Media Room, And A Party Room. Two Side By Side Parking Spots And Locker. (id:54662)
Right At Home Realty
3480 Courtice Road
Clarington, Ontario
Your Dream Home Awaits: Expansive 17-Acre Oasis! Ideally situated between Highways 401 and 407. This meticulously maintained detached home features a charming main floor with 3 bedrooms and 2 bathrooms and a cozy living room overlooking the picturesque front yard. Enjoy the best of country living with downtown Courtice just moments away. Parks, schools, a library, and a vibrant community complex with fitness facilities, a pool, an ice rink, diverse shopping and dining options are also just a short drive away.The finished basement adds tremendous value with 2 additional bedrooms, a kitchen, and a full bathroom,Finish sauna, perfect for in-law or guest accommodations. Don't miss this rare opportunity to own a prime piece of land in the heart of the city. The peaceful backyard, adorned with beautiful trees and vibrant flowers, offers the perfect setting for outdoor activities, gardening, and relaxation with complete privacy.Experience the perfect blend of country charm and urban convenience. Schedule your viewing today and make this dream property your forever home! Washer & Dryer on ground floor. Finished basement with two bedrooms, Kitchen & Full Washroom w/Sauna, A great in-law suit. Nice & Quiet Neighbourhood. (id:54662)
Right At Home Realty
205 - 65 Ellen Street
Barrie, Ontario
Best Priced 2-Bedroom In Downtown Barrie!! Impressive 2-Bedroom, Southern-Facing Model Boasts Over 1,155 SqFt. Of Living Space, Featuring Stunning Floor-To-Ceiling Windows With Serene Water Views. The Spacious Open-Concept Layout Includes A Versatile Kitchen, Living, And Dedicated Dining Area. The Primary Bedroom Features A Generous Walk-In Closet And A 4-Piece Ensuite. Additional Highlights Include A Roomy Laundry Area For Added Convenience. Situated In An Unbeatable Location, You're Just Steps From Kempenfelt Beach, The Scenic Lakeshore Boardwalk, Walking Trails, And The Vibrant Downtown Core With High-End Dining Options. Commuters Will Appreciate The Proximity To The Go Train Station And Quick Access To Highway 400, Making Travel Effortless. Dont Miss This Exceptional Opportunity! (id:54662)
RE/MAX Hallmark Chay Realty
583 Goldenrod Lane
Kitchener, Ontario
Welcome To 583 Goldenrod Mattamy Built. The Town home You Have Been Waiting For! Located In One Of Kitchener's Most Desirable Neighbourhoods. The Home Is Sure To Impress With Many Upgrades. Main Floor Foyer Is Open, Bright And Inviting. The Kitchen Well Suited, With Upgraded Cabinets, Granite Counters, Tiled Back splash, And Breakfast Bar. Living Area Is Wonderful Open Concept Layout With An Abundance Of Natural Light. Take Note Of The Balcony Of Which Is Great For Summer Bbq's Or A Patio Set. Going Up To The Bedrooms You Will Be Pleased With The Hardwood Staircase. This Town home Has 2 Spacious Bedrooms With 3 Bathrooms. Primary Bedroom Having A Walk-In Closet, And 3 Piece Ensuite and a Balcony for reading and enjoying sunlight. This Home Is Located In Walking Distance To School, Shopping, And Close Proximity To The 401!!! New Immigrants are welcome. (id:54662)
Royal LePage Flower City Realty
1408 - 155 Front Street N
Sarnia, Ontario
Enjoy this summer on the waterfront! Stunning executive corner unit condo for lease located in the heart of Downtown Sarnia in the Seaway centre with panoramic views of the St. Clair River, Bluewater Bridge, and Sarnia Bay. This 14th floor unit boasts a chic style of city living with 2 bedrooms & den in an open layout throughout. The family room brings in natural sunlight & incredible views & is open to the Chef's kitchen. Enjoy the outdoors on the 2 terrace balconies perfect for hosting or relaxing watching Sarnia's gorgeous sunsets. A lovely brand new renovated 4 pc bathroom has just been completed. Tenant to pay heat, cable, and internet. 1 secured covered parking is included in lease price per month. One year minimum lease with rental application. Pictures are virtually staged. (id:54662)
RE/MAX Metropolis Realty
129 Oakcrest Avenue
Toronto, Ontario
Sought after family-friendly neighbourghood, tucked under a canopy of mature trees, this south Danforth home is an urban oasis. This darling charmer has old world charm with all the right updates. Two bedrooms, two updated bathrooms, spacious bright kitchen with large patio doors to your expansive private ravine like setting back yard. Spend this summer enjoying your mature perennial gardens while you enjoy entertaining on your 12x12' deck. Wide mutual drive allows you to safely park your car in detached garage or tucked away. The detached garage is perfect for extra storage or hobby space. Retire in the evenings to your finished basement family room ideal for tuck-in movie nights. Separate entrance to the basement also makes it a great space for over-night guests with their own ensuite. Located walking distance to subway, Go train, schools, parks, Danforth shops, cafes, restaurants. (id:54662)
Keller Williams Advantage Realty











