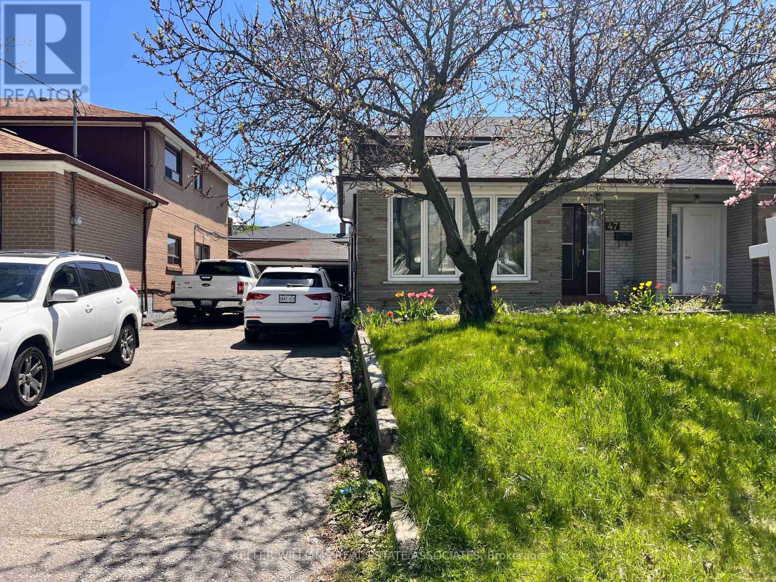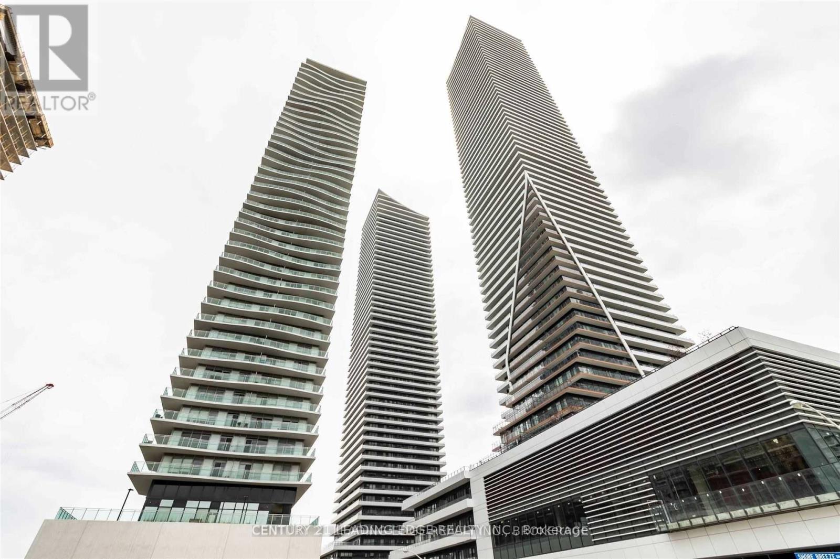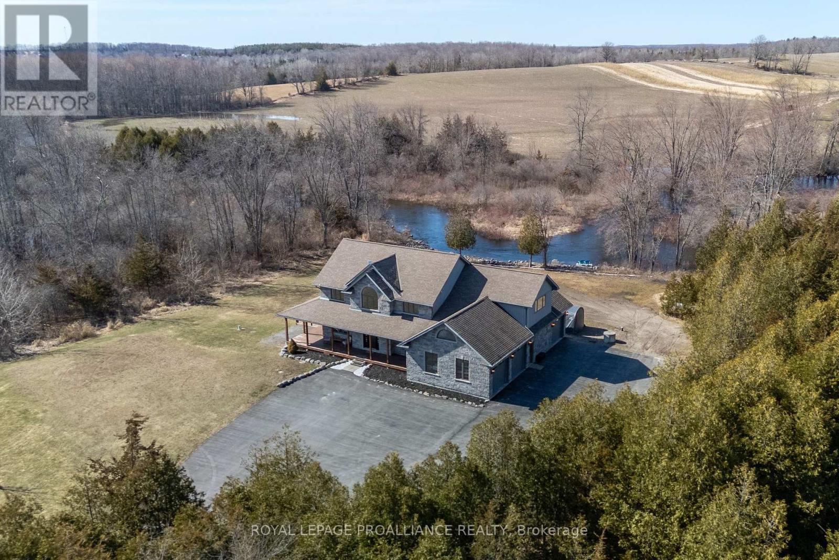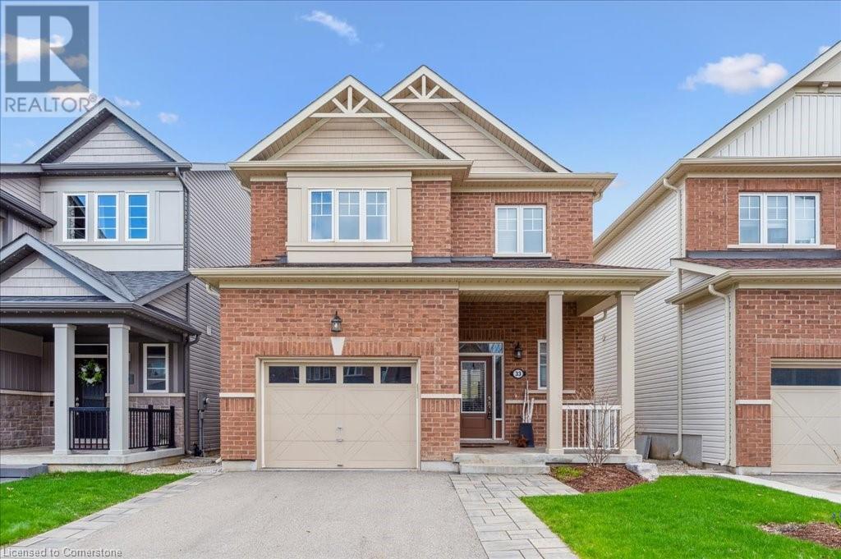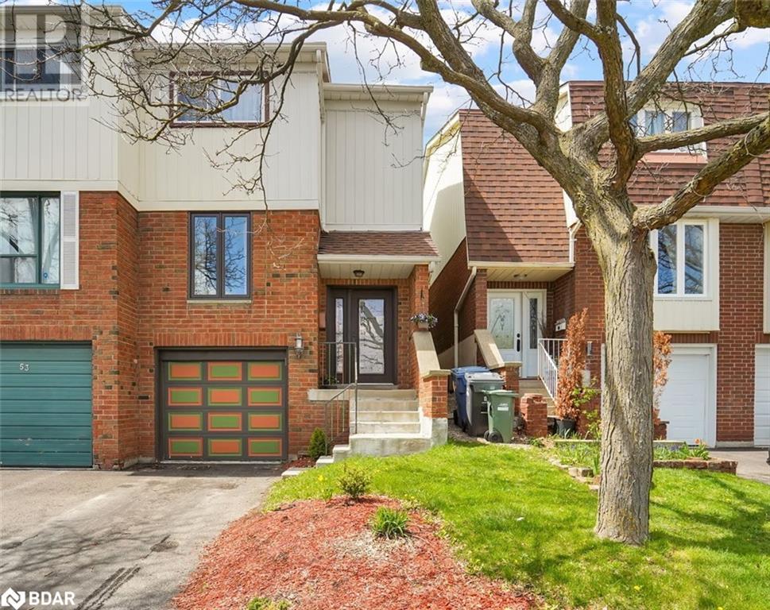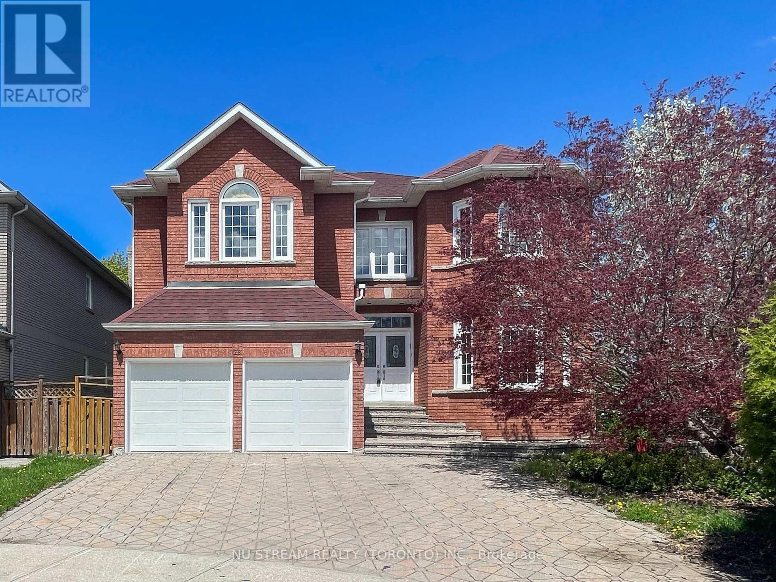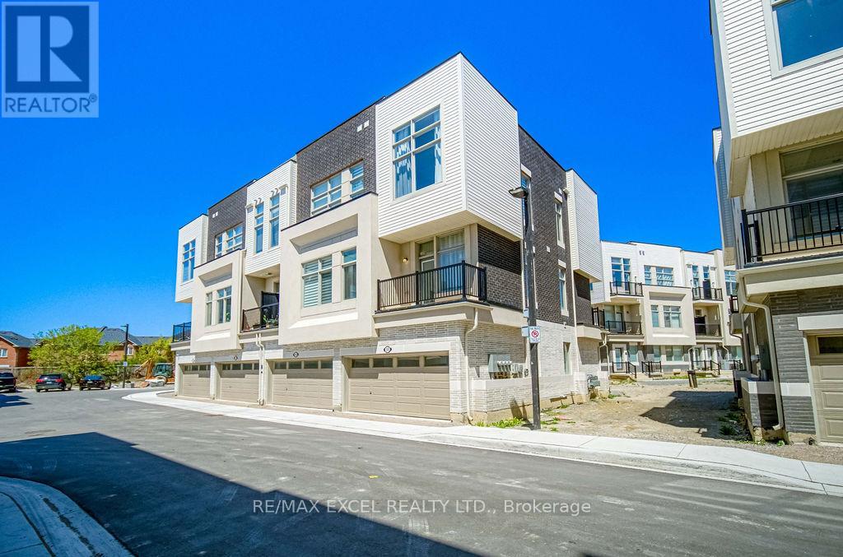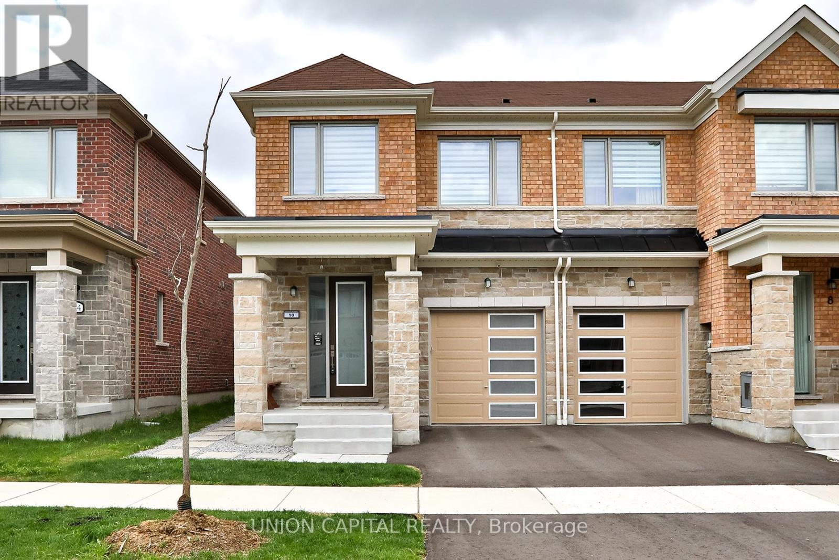47 Dovehouse Avenue
Toronto, Ontario
A Well maintained 5 Bedroom Semi Detached Home. Big Deep Lot, 2 Storey Home Including A Finished Basement With Separate Entrance with One bedroom, its own Kitchen and 3pc Bathroom for rental income. One Bedroom Conveniently Located On Ground Floor. Very Good For First Time Home Buyers Or Investors. This home has a huge lot that can park up to 7 cars. Close To York University And Hwy 401. Short Distance To All Amenities.Steps To Ttc.Close To All Major Hwys 401,400,407&Ttc Subway Station. 10 Min To Yorkdale Mall.Close To York University Schools.Walking Distance To No Frills & Walmart (id:59911)
Keller Williams Real Estate Associates
Keller Williams Referred Urban Realty
508 Kenmarr Crescent
Burlington, Ontario
Inviting Family Home in Sought-After Burlington Neighbourhood This 4-bedroom, 2-bathroom home blends character, comfort, and location in Pinedale, one of Burlington's most desirable areas. Rich with architectural details: barn board accents, wainscoting, traditional accents, and a cozy wood-burning fireplace (convertible to gas)it offers timeless charm with modern updates. Enjoy the renovated kitchen and bathrooms, along with a bonus family room perfect for watching the Maple Leafs win! Or just relaxing, working, or play. Step out to a large backyard from your back deck, surrounded by mature trees and bursting with spring flowers ideal for entertaining or quiet mornings.Located in a top-rated school district and just minutes from shopping, dining, parks, and the lake, this home is perfect for families looking for space, style, and a prime location. Don't miss this rare opportunity in one of Burlington's most family-friendly neighbourhoods! (id:59911)
Right At Home Realty
1686 Village View Place
Mississauga, Ontario
Very Well Maintained - 'FRESHLY RENOVATED ALL WASHROOMS AND KITCHEN'- Bright & Spacious - Detached - 4 Br/4Wr - All Brick - Professionally Finished Basement With Separate Entrance From Side - Many Upgrades - High Demand Neighbourhood - Walk To Credit View River & Trails - Close To Streetsvile Entertainments, Shopping, Schools, Parks, And Minutes To Major Highways & All Other Amenities (id:59911)
Bay Street Group Inc.
2614 - 30 Shore Breeze Drive
Toronto, Ontario
Unbeatable Waterfront Value at Eau Du Soleil! Discover this exceptional 1-bedroom condo offering bright, unobstructed lake views and a highly sought-after large bedroom. Benefit from the convenience of included parking and a locker. Step out onto your balcony and soak in the stunning panorama. The modern kitchen boasts plenty of cabinet space. Enjoy an array of premium amenities: media and theatre rooms, jacuzzi, rooftop terrace with BBQs, indoor pool and hot tub, yoga and squash courts, gym, and more! Prime location with easy access to the QEW, nature trails, shopping, dining, and the beach. Tenant to pay for Insurance, Internet, Hydro, Water & refundable $300 Key Deposit (id:59911)
Century 21 Leading Edge Realty Inc.
1017 Thrasher Road
Belleville, Ontario
Luxury rural living @ 1017 Thrasher Road. Set in from the municipal road & up the winding paved lane resides this stunning all stone, 2 storey executive home on a private 5.2 acres. Enter via the spacious front foyer or the massive mudroom through the attached triple car garage. Polished living throughout this freshly painted open main floor with large dining to the sophisticated kitchen offering timeless wood cabinetry to ceiling & new quarts countertops. Great function here with well planned pantry closet & separate island prepping space with perfectly contrasting base & black granite hardtop. The function continues to the expansive breakfast bar overlooking the window lined living area with neutral wood flooring & stunning natural views of Parks Creek & rolling meadow hills beyond. The main floor also provides a large bedroom or office option with double closet feature. The bright second level offers an open sitting room, laundry, full bath & 4 generously sized bedrooms. The primary perfectly positioned on its own with vaulted ceiling, walk-in closet & ensuite with double vanity sinks, corner shower + separate soaking tub. The finished basement is accessed by two stairway options, one from the garage to the large recreation room with wet bar, another full bath + 172 sq foot flex room. Many exterior perks include the three sided covered porch, relaxing hot tub + massive hardscape patio. The perfect balance here of modern to natural from the contemporary rear entertaining space to the fire pit & lounging deck overlooking the creek. Surrounded by mature trees & open country air, their is more than enough room for everyone @ 1017 Thrasher Road. This rare find is a celebration of refined living and quiet luxury, located just 10 minutes to 401 & 15 minutes to town amenities. Enjoy the video tour. (id:59911)
Royal LePage Proalliance Realty
33 Mcfarlane Crescent
Fergus, Ontario
Better than new! Welcome to 33 McFarlane Crescent, located in the sought after Summerfields Community, built with quality craftmanship and meticulously adored. Over 2500 sq.ft. of finished living space, 3 bedroom, 4 bathroom loving home with soaring ceilings and doors and an abundance of natural light throughout. Exquisite kitchen with stainless appliances, centre island and breakfast bar. Open-concept dining area, leads out to the ultimate backyard for entertaining. Post and beam, 2 tier covered deck with ceiling fan, is the perfect outdoor space for family and friends to gather day or night. Set the ambiance with outdoor lighting, fire table, patio furniture, BBQ and more. Back inside, the main floor also provides a seamless transition to living room, guest bathroom and sunken laundry/mud room off garage. The upstairs boasts 3 spacious bedrooms, oversized closets and shared 4 pc. bath. Luxury master bedroom with his and hers walk-in closets and 5 pc. ensuite bath with glass shower. Professionally finished basement with large rec room, cozy gas fireplace with stone mantle, 2 pc. bath and storage galore. This home is conveniently located, steps to the Cataract Trail and parks. Come see for yourself and explore the expansive amenities Fergus has to offer, including new Groves Hospital, recreation Sportsplex, many great restaurants and patios overlooking the banks of the Grand River, all the amenities you need in one small town ! Easy commute to 401 & GTA, Orangeville, KW and surrounding. Once you're here, you'll never want to leave! (id:59911)
Keller Williams Home Group Realty
563 River Road
Caledon, Ontario
Privacy, Privacy.....Welcome to River Rd. 2.51 acres in the west end of the Historic Hamlet of Belfountain. This home is a must see for all who enjoy endless daylight through massive updated windows. Towering 40ft pine trees line the perimeter and the spring fed pond that is stocked with Rainbow Trout. The pond has clear views right to the bottom and is incredibly fresh & clean as it has been designed and engineered to flow to the Credit River. The property is extremely private and is hidden from views by the few neighbors whose properties adjoin this enclave. The house has been tastefully updated over the recent years including all washrooms, kitchen, living room, family room, Primary bedroom, pantry and the 2nd primary bedroom situated in the lower level which offers private access from the outside stairwell - perfect for the extended family. The 2nd floor primary boasts an almost 9x10ft, his/hers W/I closet with exceptional lighting through the 3 panel window. Close off the closet with the custom made, historic lumber barn door. The primary bedroom recently updated with pot lights, fresh paint & accent wall. Enjoy the additional outside features such as the screened gazebo, professionally maintained above ground pool, frog pond and of course the cottage away from the cottage situated over the spring fed pond. Strategically situated, you can walk from your new home to the quaint shops in Belfountain and be back in just 10 minutes to sheer privacy. You won't be disappointed with the 3 bay garage with storage loft that is waiting to house your toys. Just a Hop, Skip & a Jump to endless trail systems, the Belfountain Conservation Park and The Forks of the Credit Provincial Park. just a cast away from the Caledon Trout Club and the Credit River. Snow Shoe to the Caledon Ski Club and you will be just a Chip and a Put away from some of Canada's best Golf & Country Clubs. (id:59911)
Sutton-Headwaters Realty Inc.
51 Dovercliffe Road Unit# 56
Guelph, Ontario
This beautifully updated home offers the perfect blend of style, comfort, and quality craftsmanship creating an exceptional living experience tailored for the modern homeowner . At the heart of the home is a fully upgraded, European-inspired kitchen featuring custom cabinetry, quartz countertops, a striking backsplash, and an open-concept layout designed for effortless living and entertaining. Whether you're cooking a quiet meal or hosting a lively gathering, this kitchen delivers both function and flair. The luxury continues into the spa-like bathrooms. Enjoy heated tile floors, designer fixtures, and a custom-built walk-in shower that adds a touch of indulgence to your daily routine. Throughout the home, luxury vinyl flooring offers durability with a refined finish. The living room is enhanced with custom cabinetry and an elegant electric fireplace, creating a cozy yet sophisticated atmosphere. Step outside to a beautiful deck that overlooks serene greenspace , an ideal setting for morning coffee, summer BBQs, or simply relaxing in natures tranquility. Modern lighting, stylish new doors, and energy-efficient windows elevate the overall aesthetic while improving comfort and efficiency. Key mechanical systems have also been updated for long-term peace of mind, Fenced yard, public schools, Public transit , school bus route and close to amenities. Nearby Trails Crane Park , Riverside and Forest trails . This home is a true standout ! Move-in ready ! This home has been meticulously upgraded throughout and represents a rare opportunity in today's market, distinguished by its exceptional quality and unique features.Don' t miss the opportunity to make it yours! (id:59911)
RE/MAX West Realty Inc.
28 Sheila Crescent
Richmond Hill, Ontario
Luxurious, Elegant Family Home In Sought-After Doncrest Community. Back& Sides Onto Park, Windening Interlock 6-Car Drive, 9Ft Ceilings Through Out, House Filled With Natural Light with the Bright Huge Sky Lite, $$$ Spent On Luxury Baths, Laundry Room & W/I Closet, Kitchen With Granite Counter, W/O Huge Deck, Cir Oak Stair Open From 2/F To 9Ft Ceiling Bsmt, Close To Hwy 7/404/407, Next To Community Centre, Hocky Arena, Fitness Centre, Steps to Tennis/Baseball Court, Top Ranking School. (id:59911)
Nu Stream Realty (Toronto) Inc.
33 Albert Firman Lane
Markham, Ontario
Modern Executive End-Unit Townhome In Prestigious Cachet Community! Overlooking a community park.This Stylish 4-Bedroom, 4-Bath Residence Offers Approx. 2,618 Sq Ft Of Bright, Functional Living Space. Perfect For Growing Families Or Work-From-Home Professionals. Built With Quality And Comfort In Mind, Featuring A Private 2-Car Garage And Convenient Ground-Level Bedroom With Ensuite. Ideal For In-Law Suite Or Home Office.Enjoy A Spacious, Sun-Filled Layout With Contemporary Finishes Throughout: 10-Foot Ceilings, Smooth Ceilings, Pot Lights, And Premium Hardwood Flooring. The Open-Concept Kitchen Boasts Quartz Counters, Stainless Steel Appliances, Large Center Island, And Ample Storage. Seamlessly Flowing Into A Generous Living/Dining Area With Walk-Out Balcony, Perfect For Entertaining Or Everyday Living.Retreat To The Third-Floor Primary Suite With A 5-Piece Ensuite And Walk-In Closet, Alongside Two Additional Bedrooms And A Full Bath Providing Comfort And Privacy For The Whole Family. The Rooftop Terrace Offers A Rare Outdoor Oasis With Unobstructed Views Perfect For Relaxing, Gardening, Or Hosting Summer Gatherings.Move-In Ready With Thoughtful Upgrades: Hardwood Stairs, Custom Window Treatments, Second-Floor Laundry, Central A/C, And Energy-Efficient Windows.Unbeatable Location Minutes To Hwy 404, Hwy 407, Top-Ranked Schools, Parks, Angus Glen Community Centre, T&T Supermarket, Costco, Restaurants & All Major Amenities. This Is Modern Markham Living At Its Finest! (id:59911)
RE/MAX Excel Realty Ltd.
29 Brass Drive N
Richmond Hill, Ontario
Absolutely stunning executive home on one of the largest premium lots, backing onto a serene ravine with full privacy! Priced at $2,188,000 to reflect good fortune and prosperity, ideal for buyers who value lucky numbers. This 4+1 bed, 5 bath home offers 2,870 sq ft above grade(approx 4,500 sq ft total living space with basement and is filled with luxury upgrades throughout. Enjoy an open-concept layout with 9 ft ceilings on the main floor, 8 ft ceilings on the second floor and basement, and oversized windows bringing in tons of natural light. The upgraded kitchen features S/S appliances, a large breakfast area with walkout to a sundeck, and beautiful ravine views. The spacious living and dining areas are perfect for entertaining. The professionally finished walkout basement includes a private 1-bedroom suite on one side and a large playroom/home office on the other, ideal for extended family or rental income. There's also a side exterior stair and Ramp, giving easy access to the backyard and basement..Other highlights include : Extra parking space in front of the home, Charming Covered Balcony above the garage, Professionally landscaped front and backyards, Walking distance (approx. 10 mins) to Yonge St., shops, restaurants, banks, and grocery stores Lovingly maintained by the original ownerthis is a rare opportunity to own a premium ravinelot with top features in a high-demand community. (id:59911)
RE/MAX Excel Realty Ltd.
10 Flower Garden Trail
Whitchurch-Stouffville, Ontario
Welcome to this exceptional end-unit townhome in Stouffvilles sought-after Trailways community. Built in June 2023 and still under Tarion Warranty, this meticulously upgraded home offers the perfect blend of luxury, functionality, and modern technology. Featuring a bright open-concept layout with 9' smooth ceilings, hardwood flooring on the main level, and premium 8' wide plank flooring upstairs, this home is flooded with natural light from oversized windows and over 20 dimmable, multi-temperature pot lights. The chef-inspired kitchen boasts granite countertops, upgraded cabinetry, herringbone backsplash, stainless steel appliances, premium exhaust, water filtration system, and a large island with breakfast bar. The fully fenced backyard is ideal for added privacy, for entertaining, with professional stone interlock, and a large 8x7 storage shed. Zebra blinds throughout offer both style and function. Upstairs, the spacious primary suite includes a walk-in closet and a luxurious 4-piece ensuite with frameless glass shower. Two additional bedrooms, a second full bath, and upper-level laundry complete the floor. Enjoy full smart-home integration with a smart thermostat, Chamberlain garage door opener, keyless entry, smart doorbell camera, and five HD security cameras. Six strategically placed Cat6 Ethernet ports provide seamless connectivity, ideal for remote work and streaming. Central vacuum rough-in and an air circulator system add comfort and future flexibility. Located just five minutes from the Stouffville GO Station and close to Highways 404 & 407, this home is perfect for commuters. Families will love the nearby Rouge River trails, parks, splashpads, future elementary school, and proximity to top-rated schools, shopping, and dining. A rare opportunity to own one of Trailways finest homes move-in ready and loaded with premium features throughout. (id:59911)
Union Capital Realty
