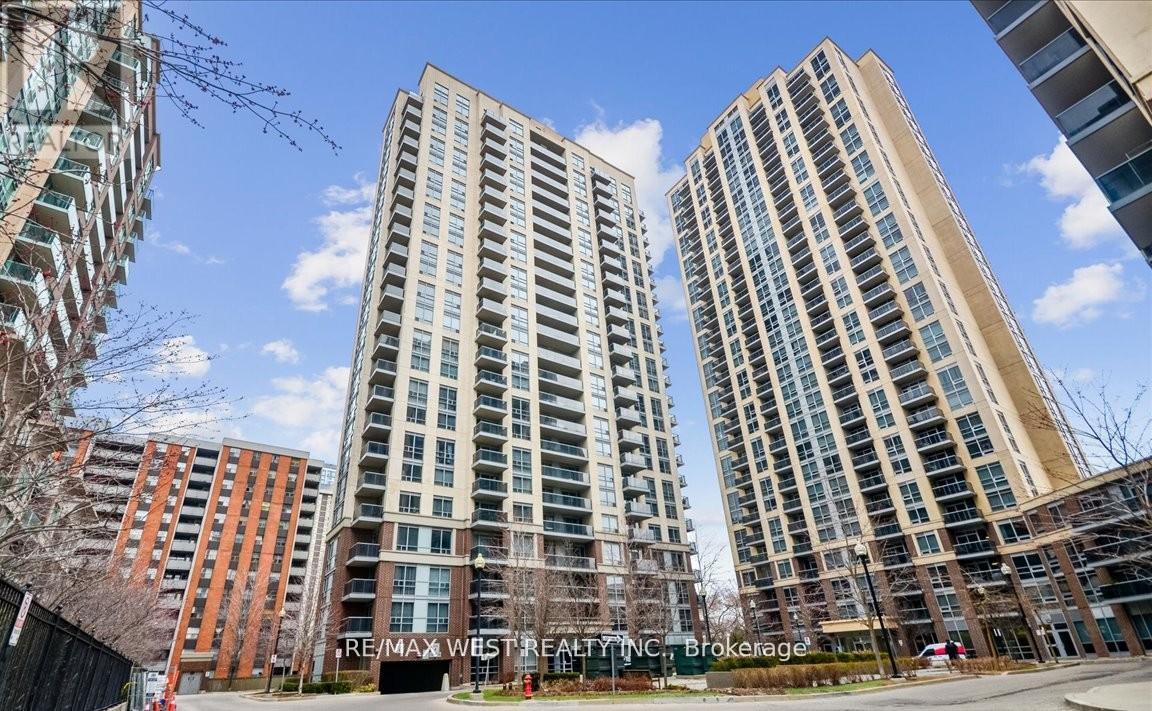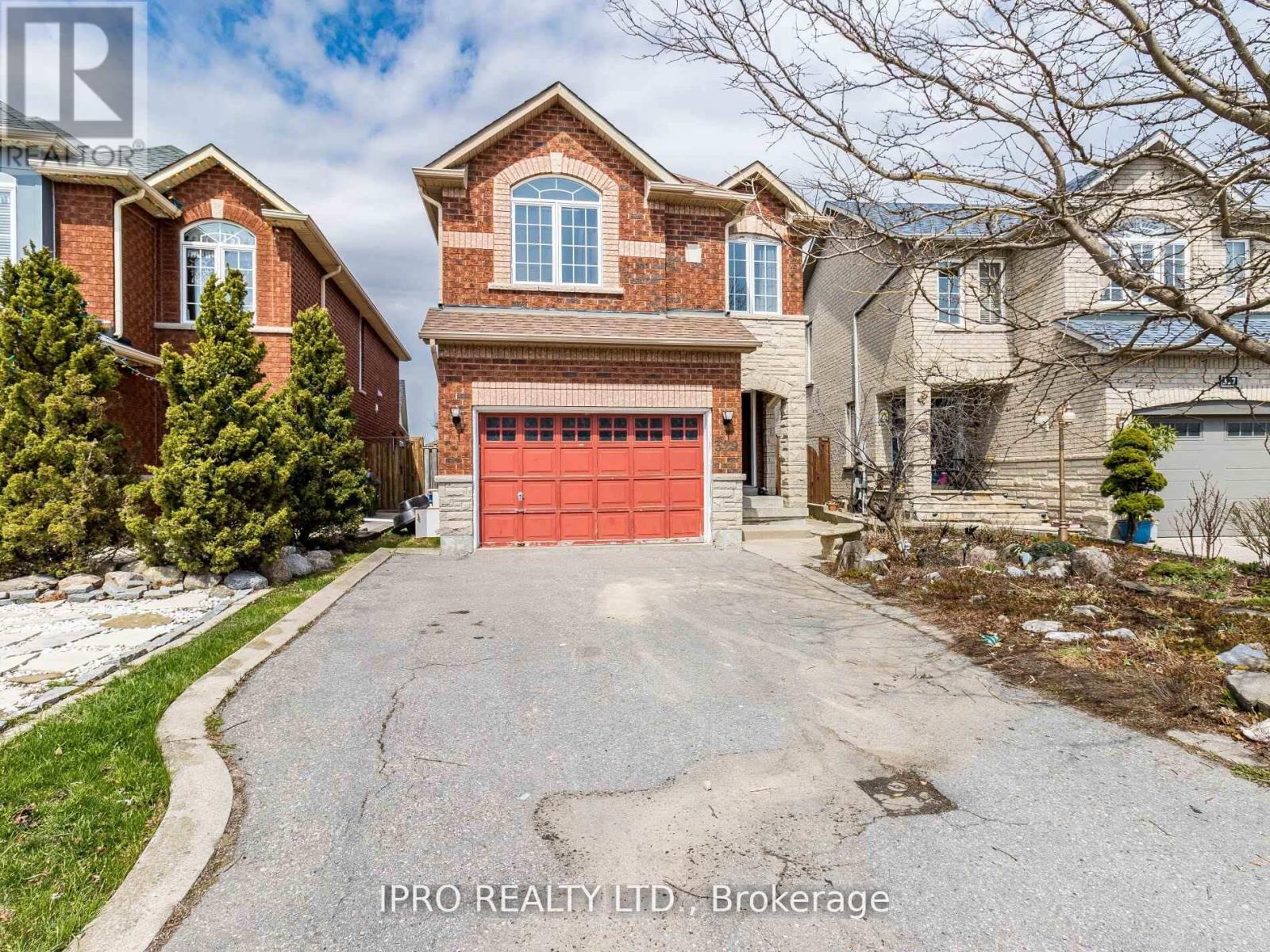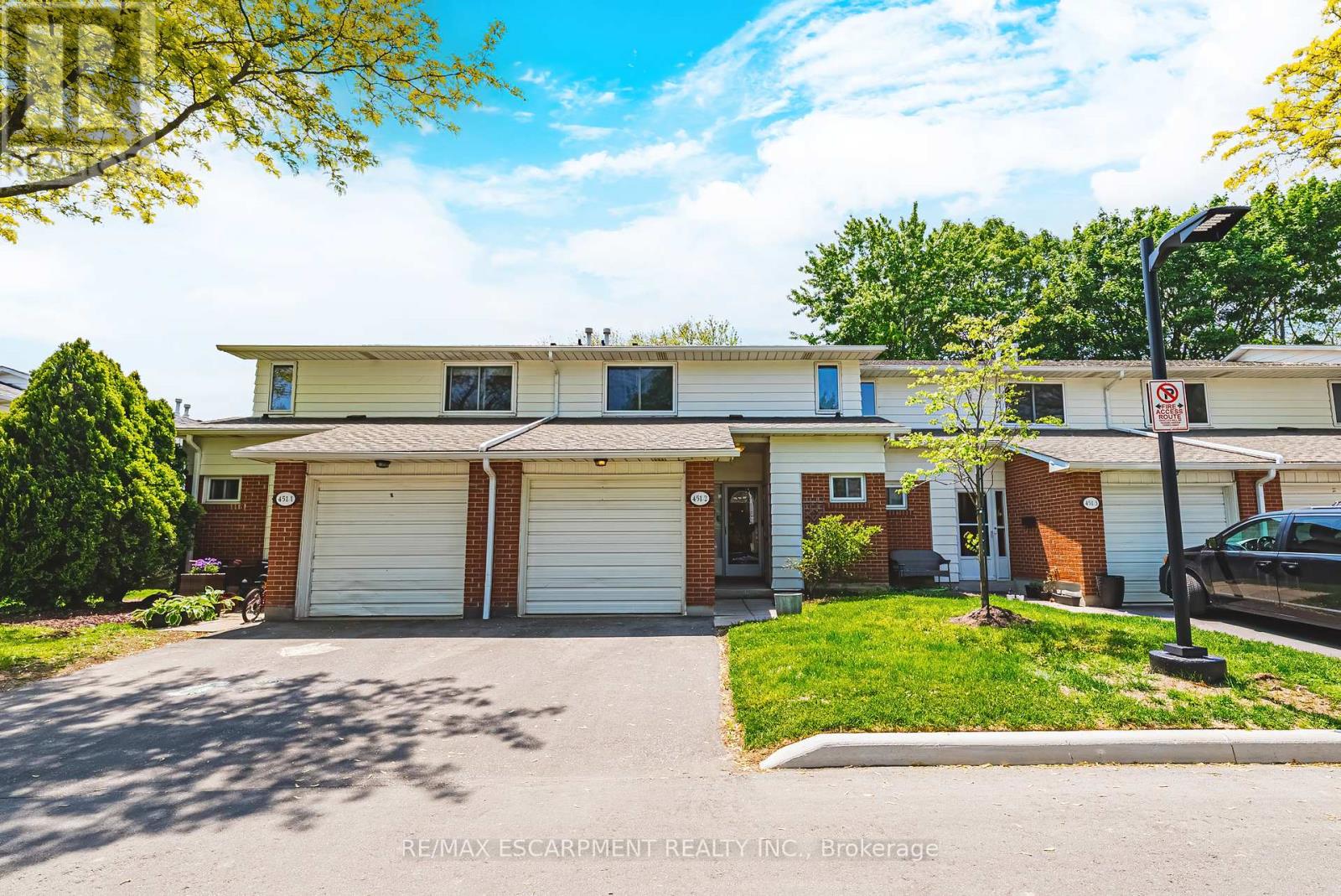1022 - 2520 Eglinton Avenue W
Mississauga, Ontario
Location Location, Two Bedrooms Plus Den (2+1) & 2 Full Washrooms!! Absolutely Beautiful Daniels Arc Condominium, Located Across From Credit Valley Hospital And Erin Mills Town Centre. It Comes With Locker Underground Large Storage Room Next To The Parking Spot. High Ceiling, Laminated Flooring Throughout, Large Balcony, Close To All Amenities Get It Before It's Too Late! (id:59911)
Century 21 Green Realty Inc.
491 Ontario Street N
Milton, Ontario
ATTRACTIVE TOWN HOUSE, . W/O FROM LR TO PRIVATE DECK. LARGE EAT-IN KITCHEN. DECORATED INNEUTRAL TONES. SPACIOUS & WELL MAINTAINED HOME IN A GOOD AREA, FINISHED BASEMENT WITH COCKTAIL BAR , AIR CONDITIONER(04), NEW GARAGE DOOR(06), FRONT DECK(06), UPGRADED FRONT DOOR & STORM DOOR, RENOVATED 2 PCE & MAIN BATHROOM, WALK IN CLOSET, KITCHEN COUNTERS, SINK & TAPS REPLACED, RM SIZE APPROX.CONDO FEE INCULDES CABLE, CONVIENT LOCATION. Located Very Close To Hwy 401 And Downtown Milton (id:59911)
Exp Realty
1406 - 1060 Sheppard Avenue W
Toronto, Ontario
Very well managed condo complex. Right in the center part of the city. subway about 5 minutes walk. TTC buses .hwy. 401 nearby. York university nearby. lots of shopping. yorkdale mall 5 minutes drive. The unit is on a high floor. panoramic view. you can see CN tower .Building amenities include 24 hour concierge .indoor swimming pool sauna, exercise room,media room. ,guest suites RECENTLY RENOVATED AND PAINTED. (id:59911)
Homelife/bayview Realty Inc.
345 - 570 Lolita Gardens
Mississauga, Ontario
Beautifully renovated One bedroom + Den in a low rise boutique-style building. Tucked away in a quiet and highly desirable neighbourhood this unit features numerous renovations including an updated modern kitchen, a fully renovated bathroom, updated flooring throughout, new light fixtures and freshly painted. The kitchen is a chefs dream and features gorgeous quartz countertops, under cabinet lighting, easy-to-clean glass tiled backsplash, a generous pantry, breakfast bar, plus a convenient touchless faucet and a built-in filtration system for drinking water. The bright and spacious open concept Living and Dining rooms are great for relaxing or entertaining and lead to a private and serene balcony complete with gas hook-up for BBQ... rarely found in a condo. The den is a separate room and large enough to potentially be used as a 2nd bedroom or home office and the primary bedroom features a walk-in closet and semi-ensuite that leads to the fully renovated bathroom complete with new bathtub, new vanity, new flooring, shower niche and fog-resistant LED mirror. Other features include In-suite laundry, parking spot, storage locker and low maintenance fees. The building amenities include a gym, party room and a rooftop terrace. Perfectly located just minutes from all major highways including 403, QEW, 401, 410 and 407, easy access to Transit, Go Train, shopping, schools, parks and trails. (id:59911)
RE/MAX West Realty Inc.
27 Triebner Street
Exeter, Ontario
Welcome to 27 Triebner Street, a stunning 4-bedroom, 4-bath home built in 2022 by Vandermolen Homes in the elegant Buckingham Estates community of Exeter. Offering over 2,277 sq ft of beautifully finished living space with an additional 967 sq ft awaiting your personal touch, this home impresses with 9-foot ceilings on all levels, a bright open-concept layout, and stylish finishes throughout. The chef-inspired kitchen features white cabinetry, a farmhouse sink, stainless steel appliances, a walk-in pantry, and an island with breakfast bar, flowing seamlessly into the sun-filled family room. Upstairs, you’ll find a luxurious primary suite with a 5-piece spa-like bath and walk-in closet, along with two bedrooms featuring private ensuites and a shared bath for the remaining two. Highlights include a grand foyer with cathedral ceiling, hardwood staircase, carpet-free flooring, main-floor laundry, and a spacious lot with a striking stone facade, interlocking driveway, and covered porch. Situated just 20 minutes from Grand Bend beach and close to parks, schools, trails, golf, and more—this is upscale family living at its finest! (id:59911)
Exp Realty
902 - 5 Michael Power Place
Toronto, Ontario
This Bright 2-bedroom, 2-bathroom suite with a desirable split bedroom layout features views of Downtown Toronto Skyline! Open Concept Living & Dining Areas with walk-out to balcony. Walking Distance To Kipling GO And 6 Min Walk To Islington Subway Station. Close To Hwys, Parks, Schools And Walking Distance To Great Restaurants. Excellent Amenities: 24hr Concierge, Party Room, and Gym. 1 Underground Parking Space And Locker included. (id:59911)
RE/MAX West Realty Inc.
15 Wellington Street S Unit# 2701
Waterloo, Ontario
Move into one of the loveliest units in STATION Park. This one bedroom plus DEN opens up to a huge 95 sq ft balcony. There are over $15,000 worth of upgrades, including a glass closure/shower, upgraded kitchen with an island, lots of windows for natural light . This unit comes with one underground parking spot, Bell High Speed internet is also included. Station Park has World Class Amenities which includes an awesome outdoor space with gas barbeques, fire pits and tons of outdoor seating,Party room and even a Bowling Alley, a great gym and a swim spa! We look forward to showing you all that this unit and Station Park has to offer. Available September 1st! (id:59911)
Condo Culture
1969 Balsam Avenue
Mississauga, Ontario
Mid-Century Meets Modern With This Stunningly Updated Home Featuring 4 Bedrooms & 4 Bathrooms, All Above Grade, In The Heart Of Bustling Clarkson Village. Situated On A Highly Desired & Sprawling Property Spanning 75 x 190, This Home Has Endless Possibilities - Live In, Mortgage Helper Or Turn Key Income Producing Property With Up To 100k/Yearly In Gross Rental Income Potential. Gorgeous Engineered Hardwood Floors Throughout With An Encompassing Layout That Promotes Peace & Tranquility. Lovely Eat-In Kitchen W/ Main Floor Laundry & Walk-Out Patio/Deck To A Luscious Yard & Ultimate Privacy. The Second Floor Features A Unique Primary Bedroom W/ Vaulted Ceilings & Ensuite, Accompanied By Generous Sized Bedrooms Including A Loft Space Perfect For Work Or Play. Added Bonus Is The Great Room - A Gem Like No Other With 12ft Ceilings Offering A Brooklyn Style Soft Loft Feel Equipped W/ A Second Kitchen & Walk-Out To Its Own Private Terrace, It Is Truly The Ultimate Family Room Or An In-Law Suite. Two Private Driveways W/ Parking For Up To 9 Cars Or A 4 Minute Walk To Clarkson GO Station Makes Commuting Both Stress Free & Breezy W/ Express Trains Reaching Union Station In Just 26 Minutes. Located Within The Coveted Lorne Park School District & Walking Distance To The Best Of Clarkson, This Property Is Truly One Of A Kind. (id:59911)
Royal LePage Signature Realty
42 Hixon Road
Hamilton, Ontario
Exciting opportunity awaits you at 42 Hixon Road! Whether you need a home you can grow into and make your own, or you've been looking for that perfect investment property that's ready for your touch, this newly renovated home is the answer. The exterior has been refreshed with new eaves and soffit flashing, as well as new windows and trim. A new sliding door leading out from the dining room onto the backyard patio brings a ton of bright sunlight into the open-concept main floor. The additional side entryway provides access to both the garage and the basement which allows flexibility to divide the living space into two separate units, each with two generously sized bedrooms, as well as the option for both main floor and basement laundry. The added bonuses of being within walking distance to Kings Forest Golf Club and the Rosedale Arena, as well as having easy access to the Redhill valley Expressway, public transit, schools, parks, shopping and other amenities makes this the perfect location Don't miss out on this incredible opportunity! (id:59911)
Keller Williams Complete Realty
19 - 1a Elm Grove Avenue
Toronto, Ontario
Enjoy A Beautiful 1 Bedroom On The 3rd Floor. A Quiet 3 Storey Low Rise Building Located King And Dufferin. Ttc Bus Stop Is 1 Minute Walk. Street Parking Only. Laundry Matt Is a short Walk. Tenant Only Pays For Hydro. (id:59911)
RE/MAX Excel Realty Ltd.
329 Ellwood Drive W
Caledon, Ontario
Welcome to this beautiful bright sun-drenched Detached Home in Bolton's sought-after west end. This home has a lot to offer. It has a large bright foyer, 4 large bedrooms, 4 baths and a beautifully finished recreation room in the basement. This house has over 2300 sq ft of living space. Stainless steel appliances, a breakfast bar has a walk out overlooking a fully fenced back yard. Enjoy open concept to the lovely family room with a gas fireplace, the California shutters create a fresh and modern atmosphere. There is a separate dining room and sitting area that offers 16 ft Vault ceilings and floor to ceiling windows, which leads to a separate living room. lt features a main floor laundry room with access to the 1.5 car garage. The wood staircase leads to the upper level with a lovely overhang loft overlooking the family room and backyard. The second-floor houses 4 bedrooms. The master room has a 4-piece ensuite, a walk in closet for her, and an additional separate closet for him. 2nd bdrm also has an additional walk-in closet and coffered ceiling with a bright large window. Enjoy entertaining behind the wet bar in a completely finished rec room in a modern design, with a 2-piece bathroom and Plenty of storage space everywhere. This house has a rough in central vac, the tankless on demand hot water heater offers unlimited hot water. Roof is 5yrs old. Water heater is owned, Water softener is owned. Save on utility equipment rentals. Amazing price for a detached in a quiet neighborhood. Dishwasher 5yrs, Dryer, Washer 5yrs, Refrigerator new 2025, Water Softener, Roof 2020, Bar Refrigerator, Alarm System. needs some cosmetic TLC. *Basement was professionally finished by AGM Basements* (id:59911)
Ipro Realty Ltd.
2 - 451 Woodview Road
Burlington, Ontario
Welcome to 451 Woodview Road # 2. This beautifully maintained Roseland townhome is the perfect entry into homeownership. Nestled in a quiet, family-friendly enclave, it offers convenient access to parks, trails, and the Burlington Bike Pathall within walking distance. Enjoy close proximity to amenities, the vibrant downtown core, Appleby GO Station, and the QEW for effortless commuting. Inside, you'll find a well-designed layout featuring three generously sized bedrooms with ample closet space, 1.5 bathrooms, and a spacious main floor living area ideal for everyday living and entertaining. The fully finished basement includes a cozy gas fireplace and abundant storage. Step outside to your private backyard that backs onto lush green spaceperfect for relaxing or hosting guests. This is a fantastic opportunity you wont want to miss. LET'S GET MOVING! (id:59911)
RE/MAX Escarpment Realty Inc.











