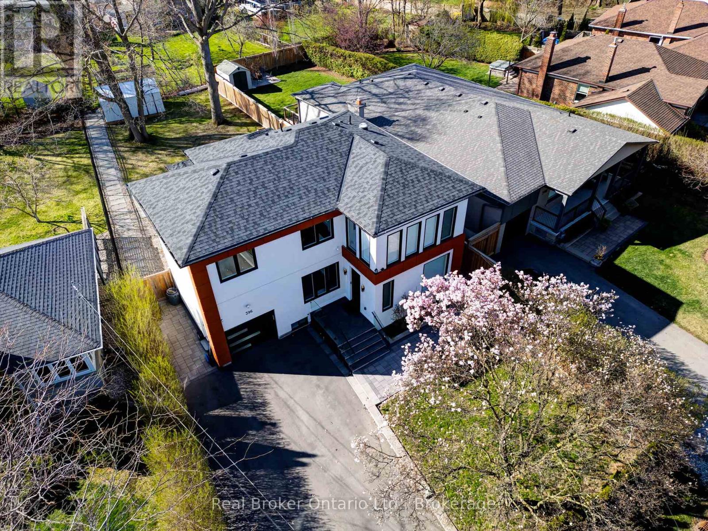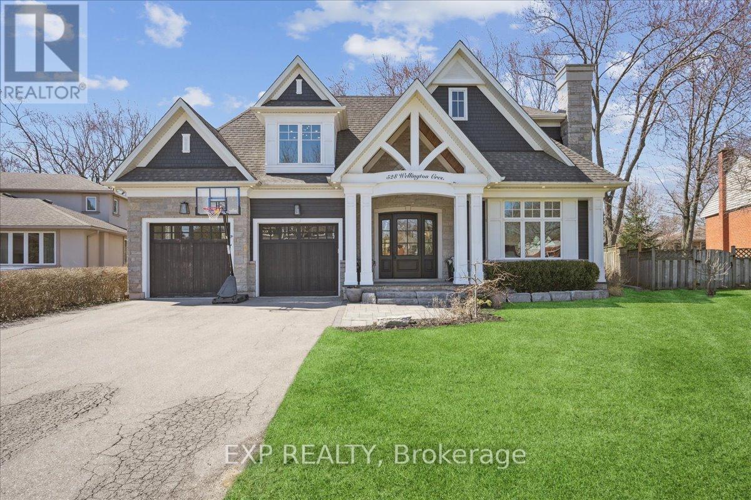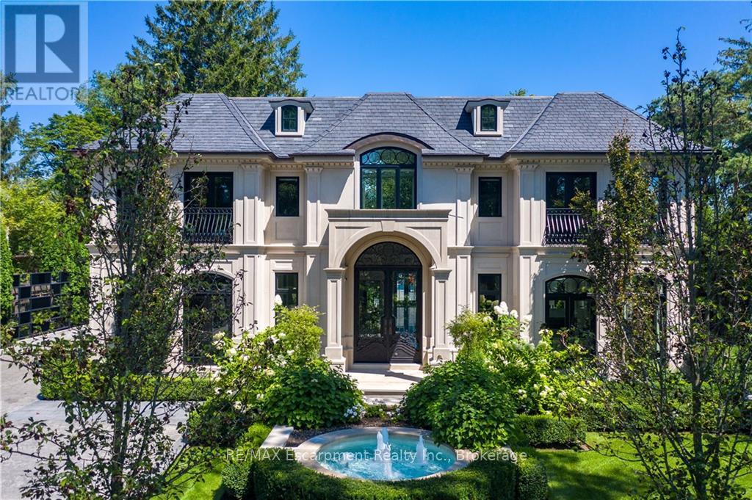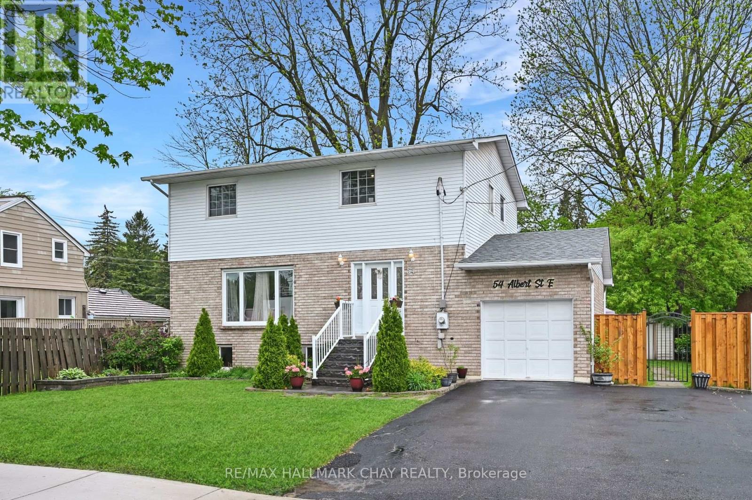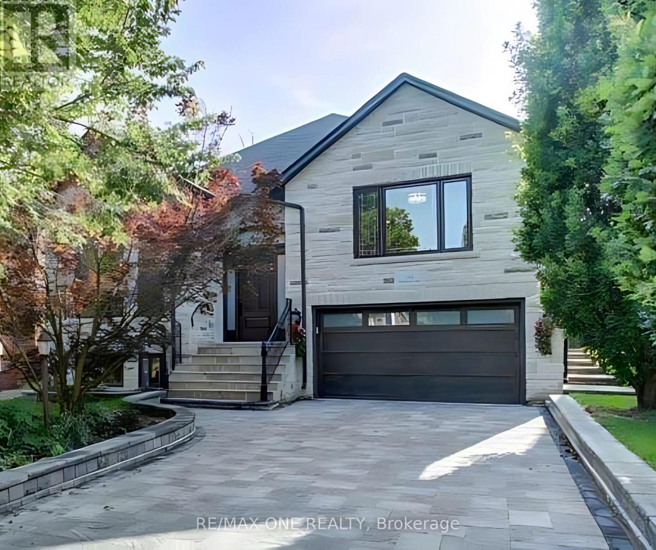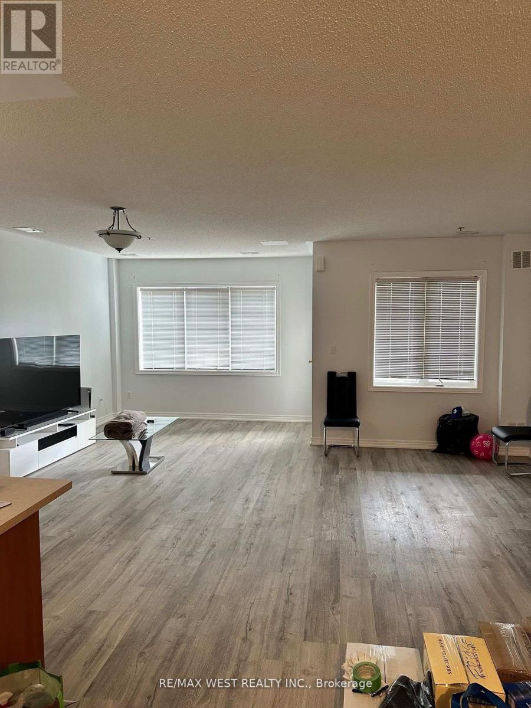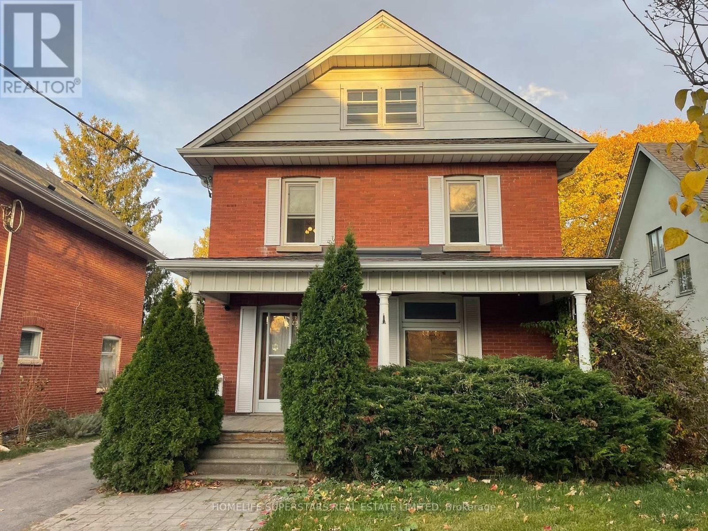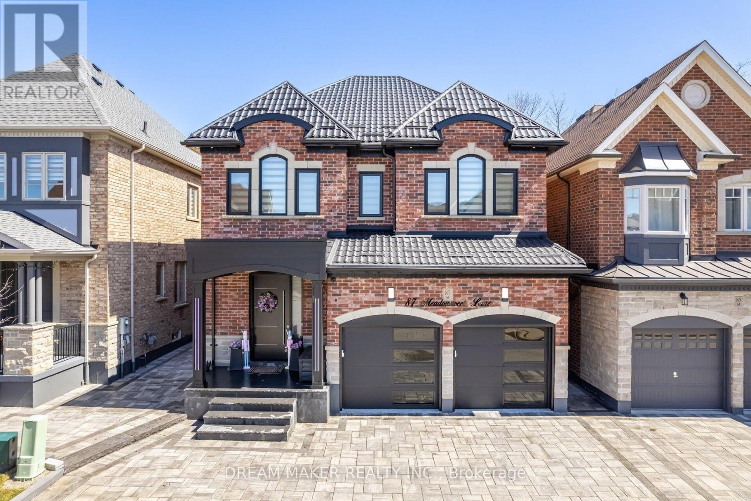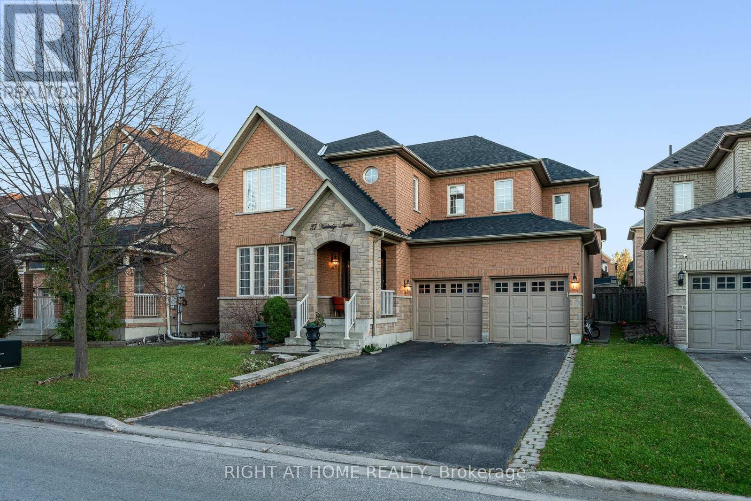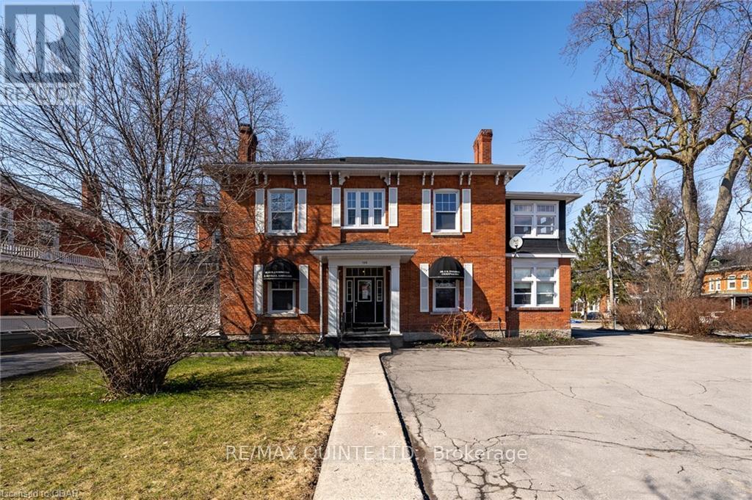396 River Side Drive
Oakville, Ontario
Set in one of Oakville's most sought-after neighborhoods, 396 River Side Drive offers a rare combination of modern luxury and natural beauty. Rebuilt in 2022 with only part of the foundation and exterior walls preserved, this home is a striking example of contemporary design, boasting superior craftsmanship and high-end finishes.The stunning exterior welcomes you with an interlock walkway, glass railings, and exceptional curb appeal. Inside, the open-concept main floor is designed for effortless living and entertaining, featuring wide-plank hardwood flooring and a chef-inspired kitchen with custom cabinetry, premium JennAir appliances, and a grand waterfall island. A versatile main-floor bedroom/office with a 2-piece ensuite, a cozy family/media room, a second powder room (with heated floor), and a convenient dog-washing station complete this level. A sleek open staircase with glass railings leads to the second floor, where natural light floods the space. The primary suite is a true sanctuary, boasting expansive windows, a luxurious 4-piece ensuite with a dual vanity, heated floors, a walk-in shower, and a generous walk-in closet. Two additional spacious bedrooms, a 5-piece bath also with heated floors, and a laundry room complete this level. The fully separate lower level, featuring its own entrance, includes two bedrooms, a full kitchen, a 4-piece bath, and in-suite laundry, offering an excellent opportunity for rental income or multi-generational living. The home is built with up to one-foot-thick exterior walls for superior insulation and energy efficiency, and the attached garage includes an electric car charger. Situated on a sprawling 60 x 160 lot, this property boasts a deck and interlock patio, providing a perfect space for outdoor relaxation or future pool potential. Enjoy the best of South Oakville, walk to Kerr Village and downtown Oakvilles shops, restaurants, and waterfront parks, with top-rated schools, highways, and GO Transit just minutes away. (id:59911)
Real Broker Ontario Ltd.
528 Wellington Crescent
Oakville, Ontario
Welcome to this spectacular custom-built residence in West Oakville, designed by renowned local architect Joris Keeren. Nestled on a premium pie-shaped lot with 97 feet of width across the back, this newly constructed home offers over 6,000 sq ft of luxurious living space, filled with natural light and top-tier finishes throughout.Enter through a grand 20-foot foyer and experience an expansive open-concept layout that seamlessly blends comfort and elegance. The gourmet kitchen is a culinary showpiece, featuring a large T-shaped island, chef-grade appliances, a walk-in pantry, and a functional servery. The Great Room, with its soaring 18-foot ceilings, opens to a beautifully landscaped backyard and a cedar-lined covered porch.Enjoy year-round outdoor living with a fully equipped covered area that includes a built-in BBQ, fridge, task sink, and a double-sided gas fireplaceperfect for alfresco dining and entertaining. A formal dining room with French doors leads to a cozy side porch, ideal for quiet moments.Upstairs, youll find four spacious bedrooms, including a stunning primary suite complete with a custom walk-in closet and a luxurious 5-piece ensuite with a freestanding soaker tub. A generous laundry room with a steam styler enhances everyday living.The fully finished lower level features radiant in-floor heating, a large recreation room with wet bar and wine display, and a state-of-the-art home theatre with built-in projector, screen, Control4 automation system, and integrated speakers. Theatre couches and ottomans are included. Minutes to Appleby College, top-rated schools, beautiful parks, and with an easy commute to downtown Toronto, this home offers the perfect balance of luxury, practicality, and timeless design. Ideal for growing families and entertaining in style. (id:59911)
Exp Realty
15 Chartwell Road
Oakville, Ontario
15 Chartwell Road offers a lifestyle of unparalleled luxury.Drive through the gates & discover the grandeur of this palatial estate.South of Lakeshore,1 door from the lake on a HALF ACRE LOT.Painstakingly curated, the contemporary limestone masterpiece you've been waiting for. Solid iron doors lead to a grand foyer revealing the opulent book matched marble foors.Floor to ceiling windows & French doors food the house with light.Cascading waterfalls fank the hall.The Dining Room has statement lighting & servery making hosting a breeze. Soaring 18-ft ceilings & a grand gas f/p are focal points of the Great Room,w/captivating views of the resort style yard.Experience culinary excellence in the black lacquer& glass kitchen by NEFF that features top of the line appliances & a B/I coffee machine & butlers pantry.The intimate Living Room with f/p is the ideal retreat.A main floor ofce w/built-in cabinetry.2 powder & 2 laundry rooms.The backyard oasis has a gunite pool,waterfalls,fire bowls, covered terrace & outdoor kitchen & f/p.The pool house has a change room,3-pc bath & servery.Towering trees surround the home & are positioned to create privacy.A stone driveway,circular fountain & lush gardens create a breathtaking landscape.Floating marble stairs divide the3 levels of this home or, you can take the elevator.Skylights make the upstairs airy & bright.The principal suite has nearly 13-ft ceilings, an exquisite 6-piece ensuite & 2 walk-in closets.A private balcony overlooks the yard.3 add'l bedrms have 10-ft ceilings,private ensuites & walk-in closets.The LL caters to all family members.A 5th bedroom/ensuite makes an ideal guest suite.Gym,R/I Golf Simulator,home theatre,Wine Cellar& doggie Spa.The Games & Rec Rooms have a 2nd kitchen & walkout.Heated garage,baths & LL floors.Automation.Designed by Bill Hicks & features the artistic creativity of the KT Design Group.Located on Oakville's Street of Dreams,this is an iconic living space designed to impress! LUXURY CERTIFIED. (id:59911)
RE/MAX Escarpment Realty Inc.
54 Albert Street E
New Tecumseth, Ontario
Detached 4+1 Bedroom Family home in the heart of Alliston.Open concept main floor with large front window, Dimmable Pot lights throughout main and upper level, formal dining area and bright newly updated family kitchen with new quartz countertops and lots of storage.Upper level boasts 4 bedrooms with primary suite offering 3pc ensuite with walk-in glass shower. Updated main floor laundry with side entrance and new washer & dryer, (in-law potential) Fully finished lower level with cozy gas fireplace and open recreation area.New front porch ,railings and steps, Fully fenced backyard, paved driveway with parking for multiple vehicles/boat and trailers. Updated and finished interio garage walls and floor with pot lights. Located in Downtown Alliston, Walking Distance to shops, restaurants and all amenities! (id:59911)
RE/MAX Hallmark Chay Realty
55 Sisman Avenue
Aurora, Ontario
The Bright lower-level home with Separate entrance offers 1-large living room, 1-bedroom, 1-bathroom plus a private laundry room with ample space. This open concept basement is partially Furnished and located in the Great Neighbourhood, Zoned for esteemed schools, close to Scenic Parks, Public Transit & Local Amenities. Enjoy The Renovated & Move -In Ready Home. All Utilities & 1 Parking Spot Included! (id:59911)
RE/MAX One Realty
211 - 9441 Jane Street
Vaughan, Ontario
Large Garage Space With GDO 12-foot high Ceiling with storage racking. Ground Floor Main Entrance Stairs To Upper Floor With 9-Foot Smooth Ceilings, 2 Parking Spots, Very Clean Large Suite Overlooking Park, S/S Appliances, Kitchen With Breakfast Bar, Rooms With Natural Light. Plenty Of Storage In The Garage. Walking To Vaughan Mills, Wonderland, And Grocery Stores, Private Entrance To Your Townhome. (id:59911)
RE/MAX West Realty Inc.
103 Arden Avenue
Newmarket, Ontario
Welcome To 103 Arden Avenue, A Detached 2 1/2 Story Century Home, Nestled On A Generous 43 x 98-Ft Lot In Central Newmarket. This 4 Bedroom Home With Covered Porch And Lengthy Driveway Also Features A Third Floor Versatile Loft Space, Perfect For A Home Office, Playroom, Or The Potential For A Fifth Bedroom. Home Boasts A Unique Expansive Extension And Partially Finished Basement. Fresh Paint And Updated Flooring Throughout, But Still Needs A Few Finishing Touches To Truly Shine. *The Seller Offers The Option For The Kitchen To Be Updated, Allowing You To Personalize The Space To Your Taste And Preferences* (id:59911)
Homelife Superstars Real Estate Limited
87 Meadowsweet Lane
Richmond Hill, Ontario
Gorgeous Home In the High Demand Richmond Hill Area, Completly Renovated New Paint, New Windows, New Front/Back Door, New Garage Doors, New Front Porch, New Interlocks on Front and Back Yard, New Hot Tub, New Metal Roof, Modern Up-Graded Open Concept Kitchen with Family Size Breakfast Bar with Walk-Out to BY, Spacious Living Rm, Family Rm. Hardwood Floor Through-Out, New Lights & Pot Lights Stainless Steel Appliances, Primary Bedroom with 5pcs Ensuite and Walk-In Closet. All Upgrades Modern Bathrooms, 2 Laundries Main/ 2nd Floor, Finished Basement with Large Recreation and 3 pcs. Bathroom. Excellent Location Close to Schools, Hwy 404 & York Transit, Parks, Shopping , Community Centre, Go Station & Church. Complete list of upgrades Are Attached In Attachments. Monthly $166 Covers Snow Removal/Lawn Mowing Of Common Area And Visitor Parking. All Existing Appliances, Elf.S, And Window Coverings, Hot Water Is Rental. See Our Virtual Tour And Video Please. (id:59911)
Dream Maker Realty Inc.
37 Newbridge Avenue
Richmond Hill, Ontario
Upgraded home in the desirable neighborhood. 47' Lot Frontage, Great Floor Plan, 4+1 bedrooms, 5 Bathrooms, 2 Kitchens, Professionally Finished Basement with self-contained in-law suite, Separate entrance through the garage. Gorgeous & Luxurious Upgrades, Custom-Built Gourmet Eat-In New Kitchen with Granite backsplash, Granite Counter Tops and Stainless Steel Appliances, Amazing Built-in Full size Fridge/Freezer Combo, 5-Inch Wide Oak Plank Hardwood Floors Throughout, Interlock patio, gas fireplace in the family room. Laundry On main Flr, Central vac * Access To Basement thru Garage. Hardwood Throughout, Wrought Iron Pickets, Watch The Video and 3D Tour!!! (id:59911)
Right At Home Realty
156 Bridge Street E
Belleville, Ontario
Located on the prestigious corners of Bridge & Charles Street, this property offers 5 units total, including 2 separate commercial spaces and 3 residential apartments. with over 2000 sqft just in the 3 bedroom unit alone, it's a perfect opportunity to live here and operate your own business from the comforts of home! 3 residential apartments include two 1 bedroom units and one 3 bedroom unit. Featuring many original hardwood floors, crown moldings, and baseboards throughout; this stunning building has maintained a lot of the character and charm you look for in a century home all whilst offering numerous upgrades throughout. Outside offers ample parking, a detached garage and a beautifully landscaped courtyard with fence. Walk to the waterfront trails, schools, parks, gardens and restaurants in Downtown Belleville. Financials available upon request. Be sure to check out the floor plans and complete virtual tour of this unique property! (id:59911)
RE/MAX Quinte Ltd.
220 Moira Street
Belleville, Ontario
Stunning 2 & 1/2 story century home in the city of Belleville. This home is ready for the perfect family. Features ample renovations & updates. This home has 4 spacious bdrms & 3 full baths, completely renovated. Many upgrades including kitchen, bathrooms, bedrooms, hallways, windows, insulation & freshly painted throughout. The entrance is elegant featuring a spiral staircase which is flowing to the second floor. The backyard is open with a large deck for entertaining . This home comes with stainless steel appliances in the kitchen, laundry rm on the second floor comes with washer & dryer. Double staircases leading to the second floor, single leading to the third. Two exit doors to the deck & 2 entrance doors to the landscaped exterior. (id:59911)
Homelife Superior Realty Inc.
88 - 86 - 88 West Street S
Greater Napanee, Ontario
Attention Investors! This spacious side-by-side triplex offers a prime opportunity to add value and set rents at market rates. The property features three distinct units: a 1.5 storey, 4-bedroom unit with its own private driveway; a main-floor one-bedroom unit; and an upper two-bedroom unit. With solid bones and generous square footage, this property is ready for renovation and revitalization. Bring your vision and unlock the full income potential of this promising investment! (id:59911)
Century 21 Lanthorn Real Estate Ltd.
