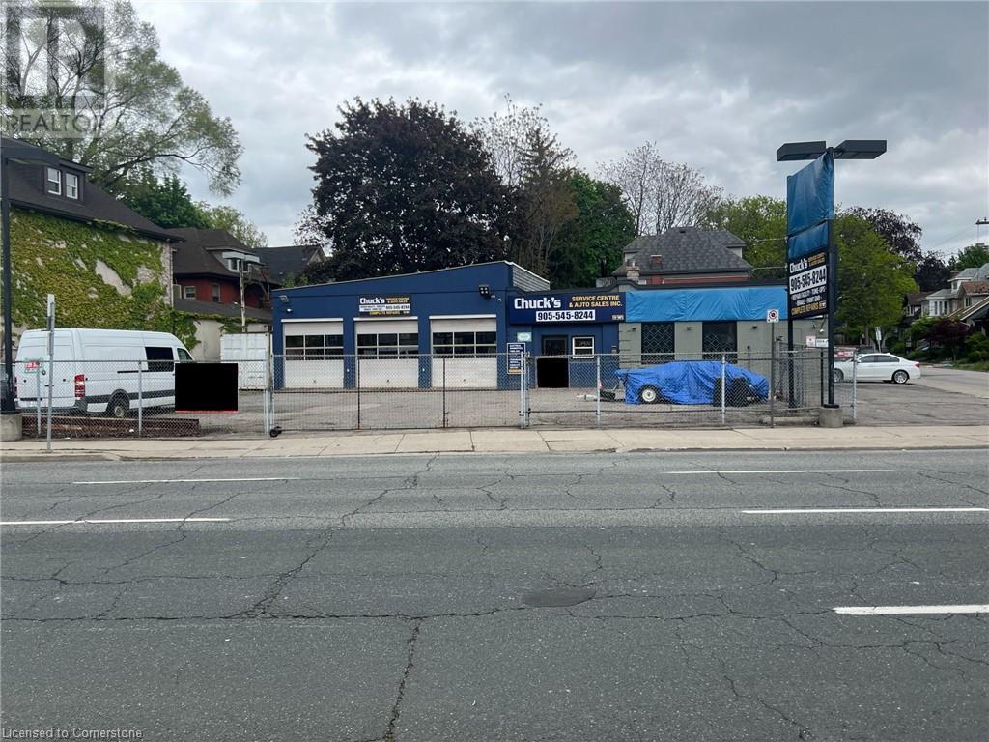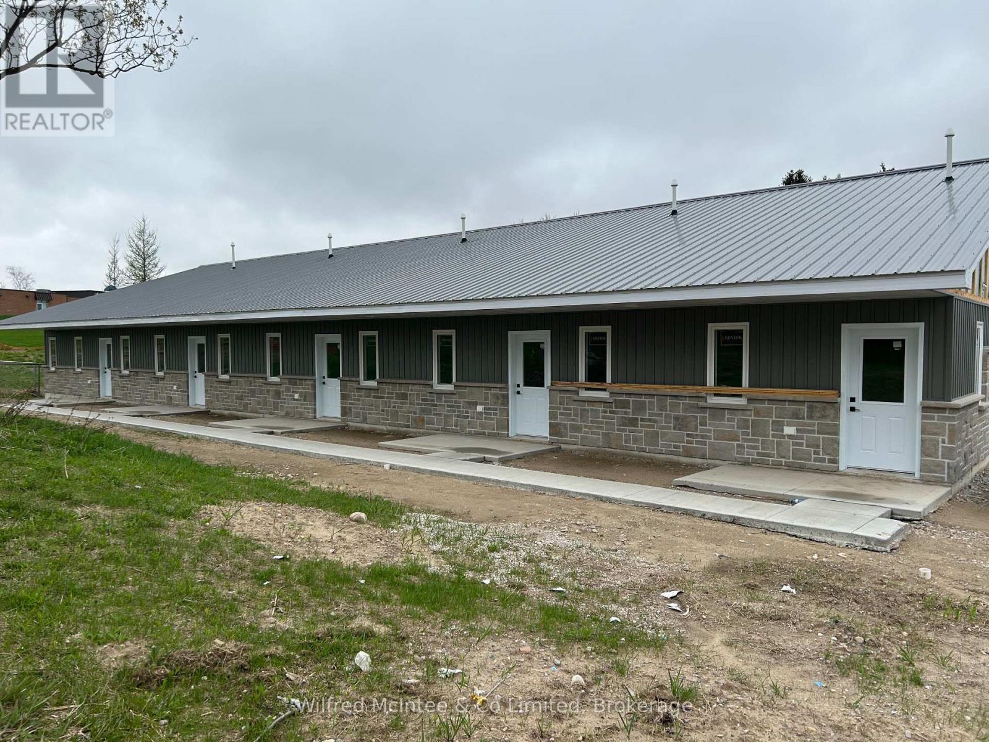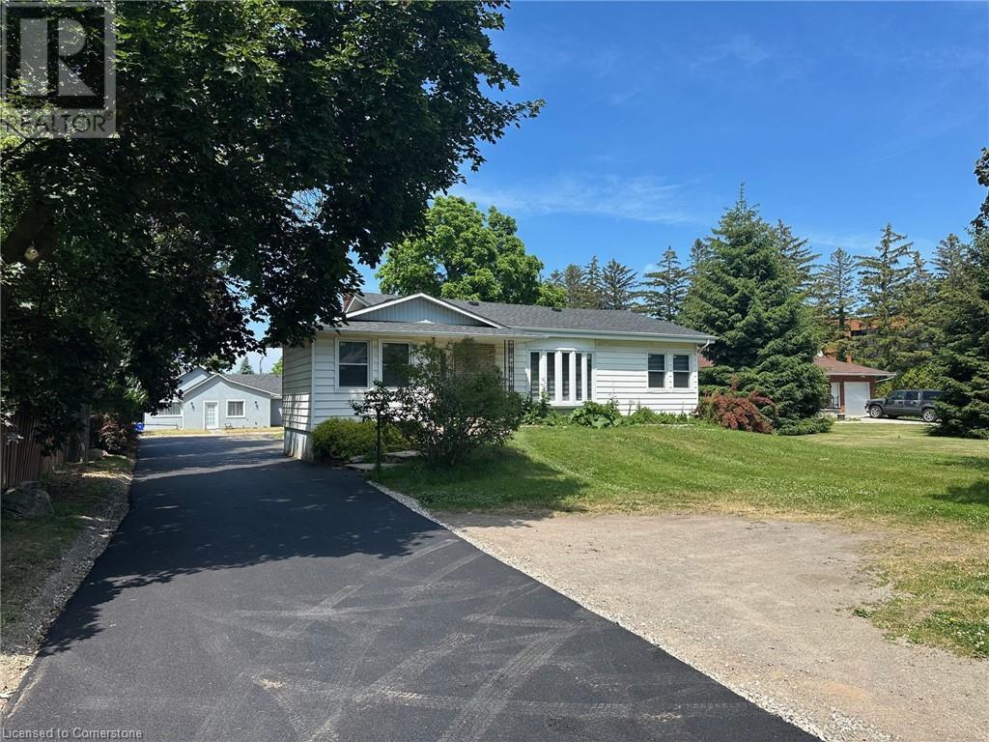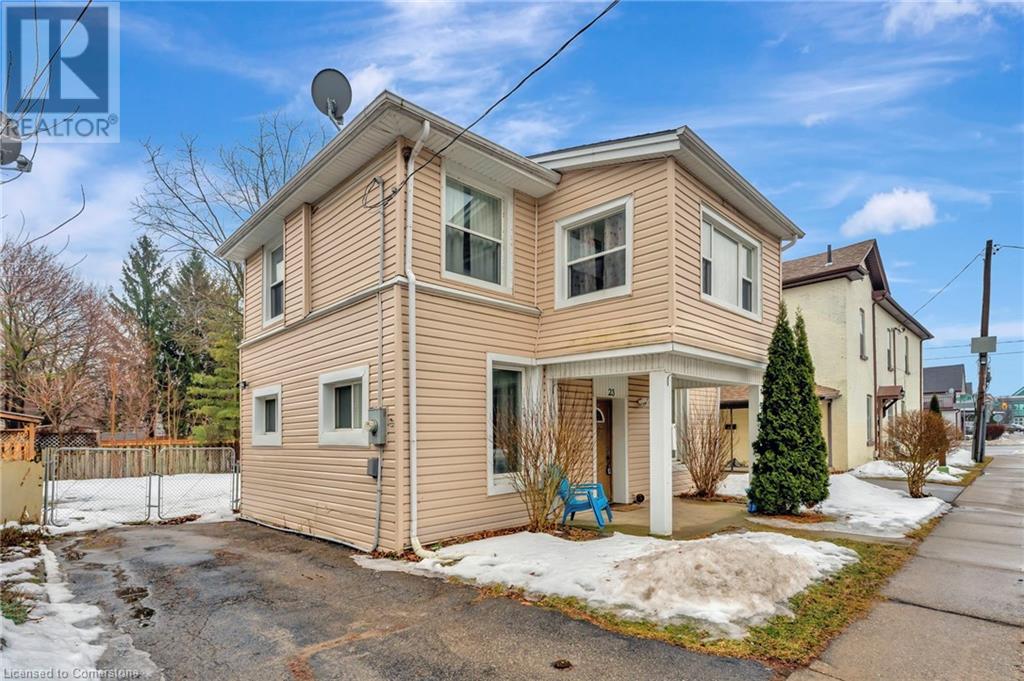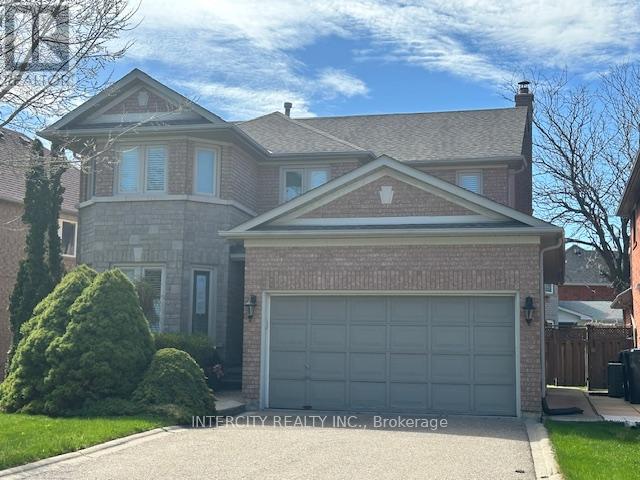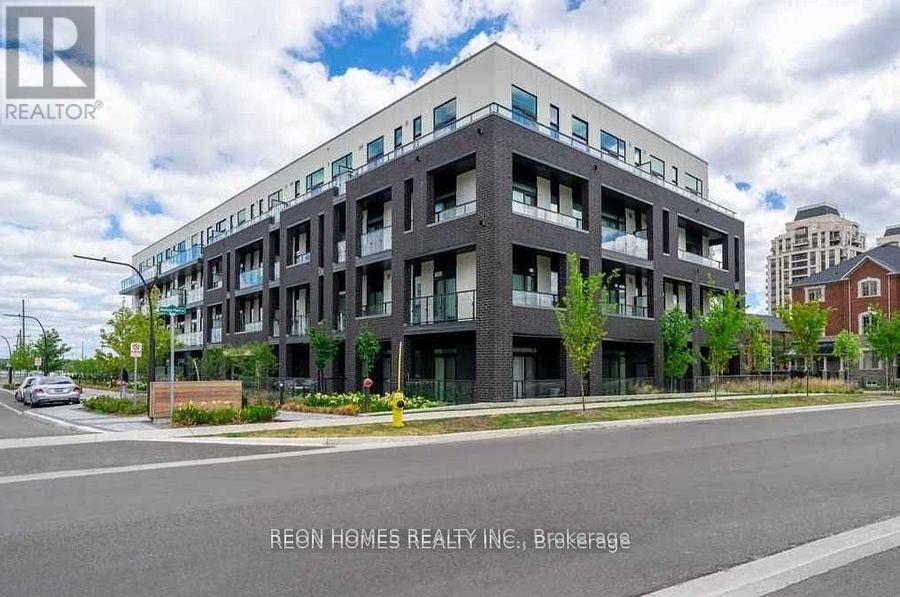804 King Street E
Hamilton, Ontario
Here’s your chance to own a highly visible corner property with over 50 years of history as a successful automotive repair shop! Situated on a busy main street with high visibility and just a few blocks from a future LRT stop. Two units on-site—operate your business in one and rent out the other for additional income. Generous space to accommodate customers and staff. Room for expansion, diversification, or new services. TOC3 zoning offers flexible development opportunities. This is not just a property purchase—it’s an investment in a proven location to help you hit the ground running. Perfect for a new owner/operator or as a prime addition to an investment portfolio. (id:59911)
Royal LePage State Realty
Unit 2 - 187 Balaklava Street
Arran-Elderslie, Ontario
Currently being constructed for Lease!! Welcome to this beautifully designed 2-bedroom, 1.5-bath accessible unit in a brand-new 5-plex, offering 1000 sq ft of modern living space in the charming village of Paisley. Perfect for those seeking comfort and convenience, this unit is equipped with in-floor heating to keep you cozy year-round and a ductless air conditioning system to ensure you stay cool. Rent is $2000/month (tenant responsible for hydro, internet, and TV services.) Possession Date: September 30, 2025. Enjoy the peaceful surroundings with easy access to all the amenities Paisley has to offer. Perfect for retirement years. Don't miss out on this fantastic rental opportunity! (id:59911)
Wilfred Mcintee & Co Limited
251 King Street E
Stoney Creek, Ontario
The multi-plex opportunity you were looking for is right here with a 6.8% cap rate! This unique property offers incredible versatility, featuring three separate units and many possibilities. Situated on a 79ft by 224ft lot, there are two separate residences plus a storage building. The upper-level of the main bungalow was renovated approximately 10 years ago. The open concept main floor has 4 bedrooms and 2 bath, the lower level is a newly renovated separate apartment with separate entrance, new kitchen, flooring, bathroom, and more. The two levels are currently rented together. Behind the main home is a separate two-bedroom coach house with separate address, completely renovated with new kitchen, windows, flooring, and bathroom. So much to offer with 2 owned AC’s and furnaces, 3 sets of washers and dryers, 2 hydro, 2 gas, and 2 water meters. Plus, the added onsite storage with an oversized garden shed. All units are permitted and legal with separate entrances, kitchens, laundry, and parking. They offer completely separate living spaces great for multi-generational families, a pure investor, or an owner-occupied property with built-in onsite income. (id:59911)
Royal LePage State Realty
411 - 2585 Erin Centre Boulevard
Mississauga, Ontario
Excellent location across from Erin Mills Town Centre. Spacious 2 bedroom unit facing forest. Split bedrooms. Master bedroom has 4pc ensuite bathroom and walk-in closet. Hardwood floor through living and dining room, building with top amenities; indoor pool, sauna, gym, tennis court, party room, library, etc. Walking distance to public transit and short drive to highways. 2 parking spaces next to the huge locker 2.9 x 3.7 m. sq. 24 hours gated security. (id:59911)
Forest Hill Real Estate Inc.
445 Elizabeth Street Unit# Ph1
Burlington, Ontario
UNCOMPROMISING LUXURY IN DOWNTOWN BURLINGTON - This one-of-a-kind penthouse in an exclusive 13-suite boutique condominium offers 3,017 sq ft of refined living, with four private terraces - each showcasing panoramic views of Lake Ontario and downtown Burlington. Flooded with natural light, the residence features soaring 11-ft ceilings, hardwood and marble floors, and an integrated Bang & Olufsen sound system throughout. Enter through grand double doors into a marble foyer that opens into a spectacular Great Room with a dramatic 21-ft domed ceiling, crystal chandelier, gas fireplace, and walkout to a stunning 30' x 9' terrace. The chef’s kitchen is appointed with built-in Miele appliances, custom cabinetry, and island seating, with direct access to a terrace equipped with a natural gas BBQ. A separate formal dining room with elegant chandelier and detailed ceiling mouldings enhances the condo’s timeless appeal. The first bedroom includes a walk-in closet, 2-piece ensuite, intricate ceiling mouldings, and access to a private terrace—ideal as a guest suite, lounge, or office. Down the hall, a second bedroom features a statement chandelier, adjacent laundry room, and access to a designer 4-piece bath with soaker tub. The primary suite is a serene retreat, offering dual walk-in closets, a spa-inspired bath with oversized glass shower and private water closet, a lounge nook perfect for reading or working, and its own private terrace. Includes 2 underground parking spaces and a storage locker. An exceptional alternative to a large home - ideal for those seeking space, privacy, and refined urban living. Just steps to fine dining, boutique shopping, the Performing Arts Centre, Spencer Smith Park, and close to the QEW, 403, 407, and GO. NOTE: Dogs are not permitted. (id:59911)
Keller Williams Edge Realty
63 New Street
Hamilton, Ontario
All Brick Century home is available, steps to Locke street, shops and restaurants and all other amenities. Go Bus, close to Mac University/ hospital. Parking for two cars. Kitchen with walk out to fully fenced yard with interlock patio. Reclaimed brick gas fireplace, some plank flooring.. Three spacious bedrooms ideal for the investors landlord or for your own use. Perfect for the commuter just one minute to 403 Highway for Toronto or Brantford bound destinations. Home is vacant. Home previously purchased for $875,000. (id:59911)
RE/MAX Escarpment Realty Inc.
23 Palace Street
Brantford, Ontario
Landlord looking for AAA Professional Tenants, stunning 6-bedroom furnished property top-quality finishes throughout. The modern kitchen cabinetry, complemented by newer light fixtures and updated windows. electrical plumbing in both bathrooms . . High-efficiency furnace and a large-capacity water tank. Stylish laminate flooring throughout the home. Designed to accommodate a large family or up to six students, this home is ideally situated near the university. The main floor a spacious open-concept living and kitchen areas, two large bedrooms, a convenient main-floor laundry, and a 3-piece bath. Upstairs, four additional bedrooms, a 4-piece bath, and a charming sunroom. Basement not included. (id:59911)
RE/MAX Escarpment Realty Inc.
3 Himalaya Street
Brampton, Ontario
Gorgeous gem on a desirable and quite neighbourhood. All hardwood floors on main and 2nd floors. Steps from 2 schools. Fenced and paved backyard perfect for entertaining. Interlocking patio stones and landscaped front yard. Side entrance. 6 Total parking spaces. Finished basement with1 bedroom, 3-pc bathroom, large rec room and more storage spaces. (id:59911)
Intercity Realty Inc.
1202 - 1665 The Collegeway
Mississauga, Ontario
Welcome to Parkland on the Glen. Voted one of the city's best retirement communities. This spacious 2 bed, 2 full bath + den, corner suite has a wrap around terrace with stunning ravine views. You will live a first class lifestyle in spacious elegance with hardwood floors and 9-ft ceilings.The gourmet kitchen has walk-out to terrace, s/s appliances, granite counters and a breakfast bar. Relax on the wraparound terrace with sweeping views of historic Saw Mill Valley. The primary bedroom has 2 closets and a 3-pc ensuite. The second bedroom has a walk-out to terrace and large closet. There is another 3 piece bathroom with soaker tub. You will enjoy independence with customizable options at your fingertips. Amenities you have access to are 24-hr concierge, healthcare staff, daily activities, theatre, physio, hairdressing salon, meal plan, valet parking, transportation. Live the relaxed worry free lifestyle you deserve. All the furnishings are also available. (id:59911)
Century 21 Miller Real Estate Ltd.
508 - 1035 Southdown Road
Mississauga, Ontario
Discover modern living in the heart of Clarkson Village at this brand-new, never-lived-in condo at the S2 Luxury Condominium Residence. Perfectly situated at the corner of Southdown Rd. and Lakeshore Rd., just steps from Clarkson GO Station, this stylish 789 sq. ft. (with an additional 58 sq. ft. private balcony) suite offers a spacious 1 bedroom + den layout, ideal for both everyday living and entertaining. The semi-ensuite bathroom features a soaker tub and separate marble-tiled shower. The bedroom is generously sized with two roomy closets, and the open-concept living area is complete with elegant and durable laminate flooring throughout, large windows offering unobstructed south-facing views, and modern finishes throughout, including an electric fireplace.The chefs kitchen is equipped with quartz countertops, full-height cupboards, a central island with bar seating, and top-of-the-line stainless steel appliances including an induction cooktop. Additional features include in-suite laundry with a full-size washer and dryer. The unit offers individually controlled heating and A/C, and high-speed internet (via Rogers SmartHomes system) and water are included.Enjoy easy access to shopping, dining, parks, and the waterfront, along with quick connections to the QEW and GO Train. Residents will appreciate the buildings luxurious amenities, including 24-hour concierge/security, fitness centre, indoor pool, whirlpool, yoga studio, party room, and a rooftop BBQ area with wraparound terraces for indoor/outdoor entertaining. A single underground parking space with an EV charger and a storage locker are included.The rent covers water, and internet; however, the tenant is responsible for personal heat, hydro usage, any internet or video service above what is provided, all EV charges, and any usage fees related to common amenities. (id:59911)
The Agency
808 - 1035 Southdown Road
Mississauga, Ontario
Discover sophisticated living in the heart of Clarkson Village with this brand-new, never-lived-in condo at the S2 Luxury Condominium Residence. Ideally located at the corner of Southdown Rd. and Lakeshore Rd., just steps from Clarkson GO Station, this 789 sq. ft. unit (+58 sq. ft. private balcony) features a spacious 1 bedroom + den layout, perfect for both relaxed living and entertaining. The semi-ensuite bathroom includes a soaker tub and a separate marble-tiled shower. The generously sized bedroom offers two large closets, while the open-concept living area showcases durable laminate flooring, large windows with unobstructed south-facing views, and modern finishes, including an electric fireplace.The chef-inspired kitchen is outfitted with quartz countertops, full-height cabinetry, a central island with bar seating, and high-end stainless steel appliances, including an induction cooktop. Additional features include in-suite laundry with a full-size washer and dryer. The unit also offers individually controlled heating and A/C, with high-speed internet (via Rogers SmartHomes system) and water included.With unbeatable access to shopping, dining, parks, and the waterfront, plus easy connections to the QEW and GO Train, this location offers it all. Building amenities include 24-hour concierge/security, fitness centre, indoor pool, whirlpool, yoga studio, party room, and a rooftop BBQ area with wraparound terraces for seamless indoor/outdoor entertaining. The unit comes with one underground parking space equipped with an EV charger and a storage locker.The rent covers water, and internet; however, the tenant is responsible for personal heat, hydro usage, any internet or video service above what is provided, all EV charges, and any usage fees related to common amenities. (id:59911)
The Agency
G03 - 1 Climo Lane
Markham, Ontario
Corner Lot, Condo by Aspen Ridge, 710 sqft of Open Concept and High Ceilings, Floor to Ceiling Windows, Walk-In Closet in Master Bedroom, Huge 614 sqft Terrace, Right Beside Mount Joy GO Station, Close to Transit, School, Restaurants, Markville Mall, and Supermarket. (id:59911)
Reon Homes Realty Inc.
