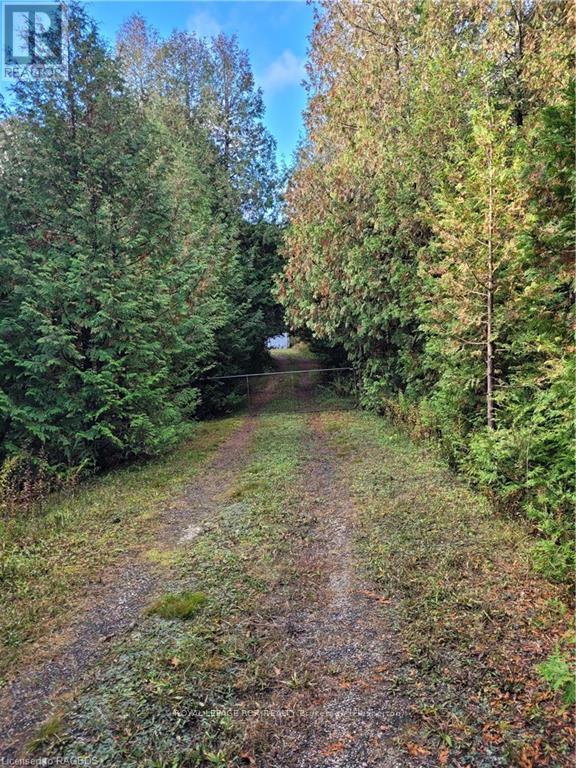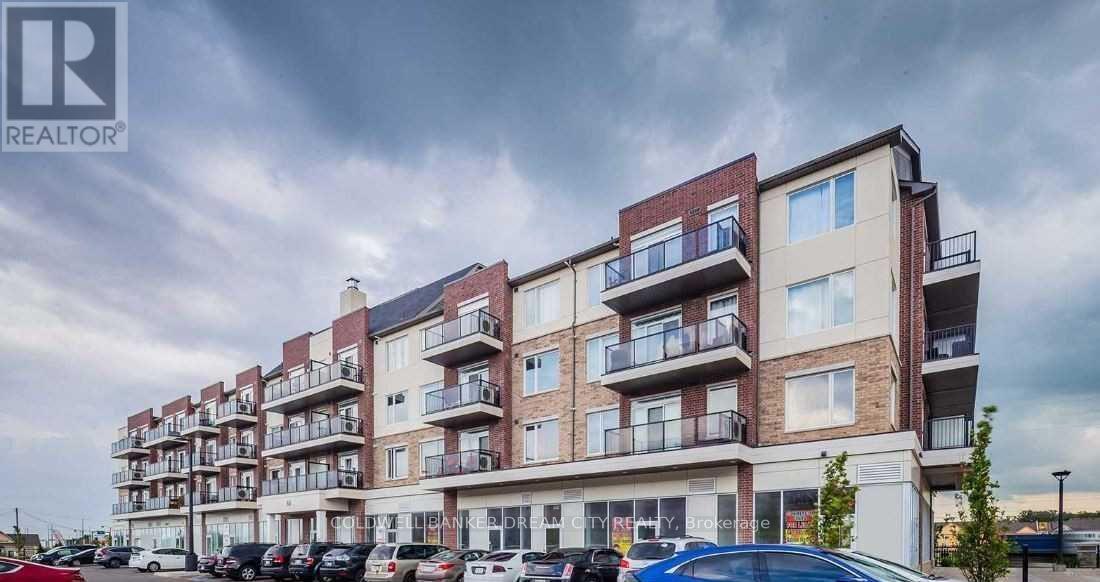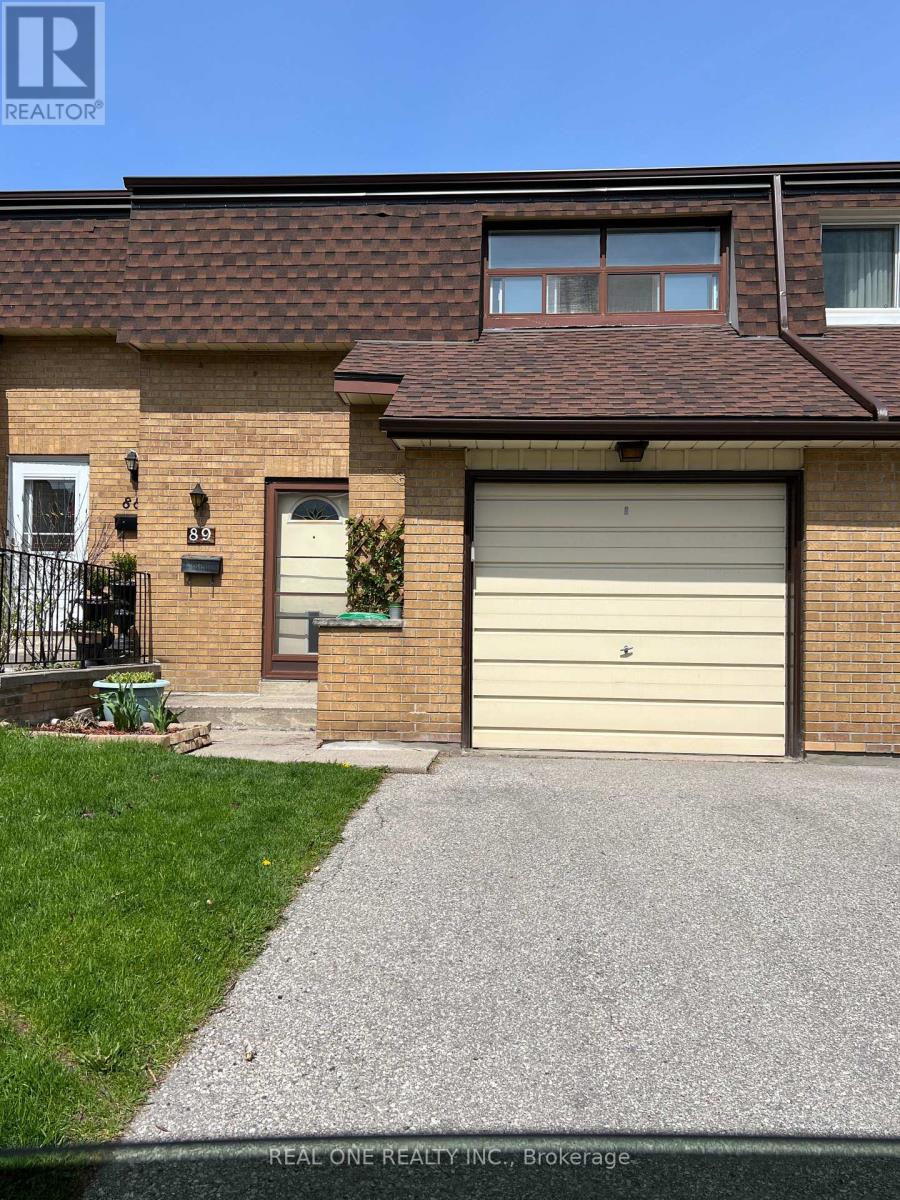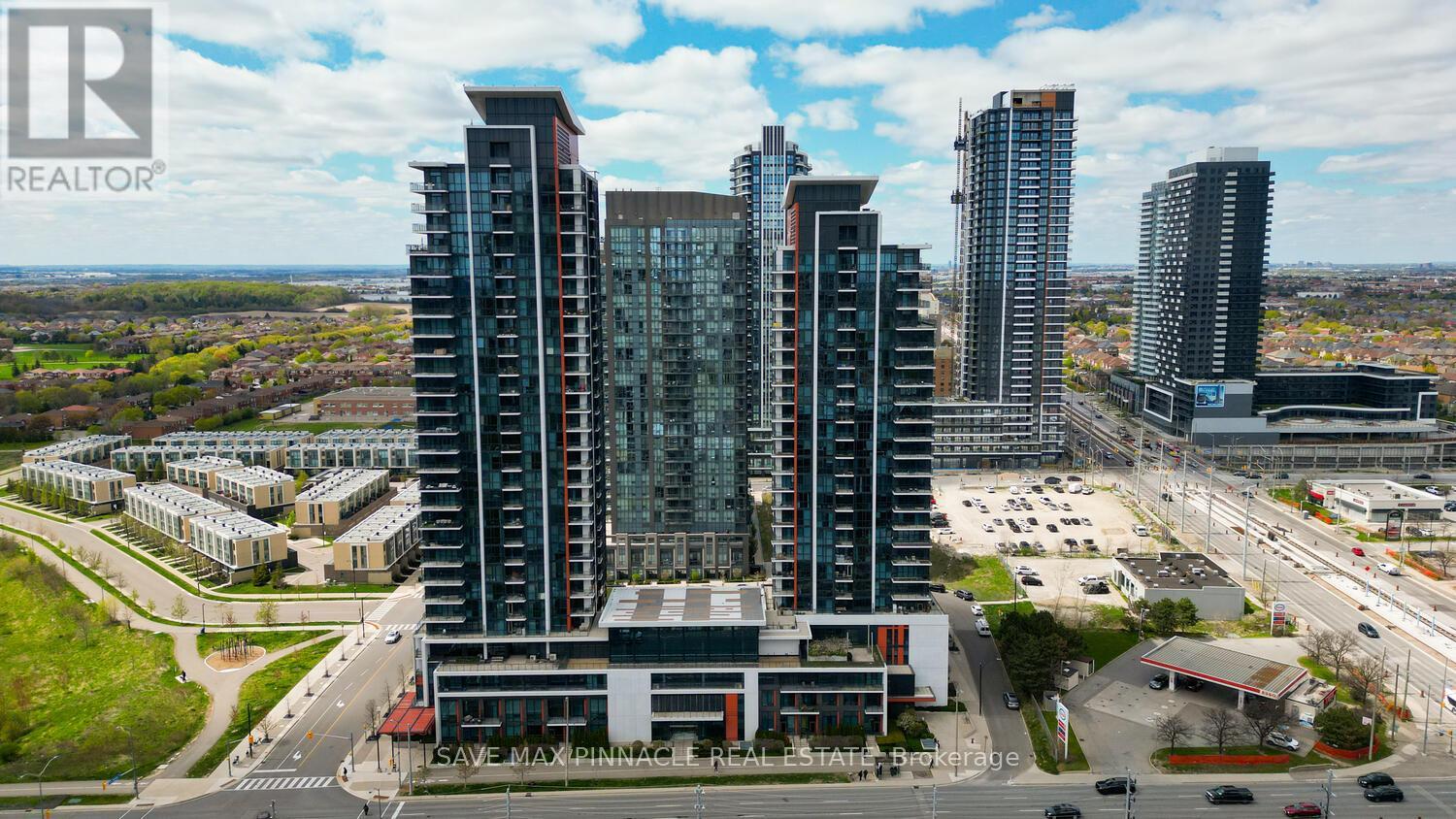Pt Lt88 Highway 10
West Grey, Ontario
Welcome to this beautiful 10 acre piece of property just north of Markdale. Beautiful spot with a designated site approved by Saugeen Valley Conservation for potential development. Approximately 672' of frontage on Hwy 10 and backs onto 77 km of the Grey County Rail Trail running from Owen Sound to Dundalk. A wonderful place to call your country retreat perfect for relaxing and unwinding. Thick cedar bush where trails could be easily made for skiing, hiking, snowshoeing all on your own property. ATV or snowmobile out your back yard where the property boundary borders the rail trail. There is no Fire # but there is a driveway at the north end of the property. Two old storage sheds just inside the gated driveway will remain and are 'as is' 'where is'. The property is zoned Natural Environment. Development site has been approved by Saugeen Valley Conservation Authority. Letter from SVCA on file. Development site attached to this listing. A lovely piece of property you'll fall in love with! (id:59911)
Royal LePage Rcr Realty
1 - 105 Campbell Avenue
Toronto, Ontario
Absolutely Gorgeous Newly Renovated 3 Bdrm, 2 Baths On 2 Flr, Approx. 1,500 Sq. Ft. Of Modern Open Concept With High End Fixtures & Finishes, Custom Designer Kitchen Wolf Gas Stove, Built-In Thermador Fridge, Built-In D/W, Real Hardwood Floors, Radiant Heat, Central Air, Ensuite Laundry, Pot Lights Thru-Out, Surveillance System, Smart Home Can Be Fully Controlled Remotely, Farmers Market , Skating Rink, Ttc, Vibrant Community, Cafes, Restaurants, Brewery & Tap Room The List Is Endless. No Pets Or Smokers, Aaa Landlord Looking For Aaa Tenants Who Care. (id:59911)
Sutton Group-Tower Realty Ltd.
1166 North Shore Drive Unit# 3
Gravenhurst, Ontario
Welcome to your dream lakeside escape on beautiful Gull Lake, where west-facing exposure offers glorious golden-hour views and unforgettable sunsets. This 4-season, fully winterized cottage combines timeless Muskoka charm with tasteful, modern upgrades for effortless year-round living. Inside, you’re greeted by a bright, open-concept layout with an updated kitchen featuring butcher block countertops, tile backsplash, and sleek pot lights that add a modern flair. The renovated bathroom showcases a tub surround and stylish fixtures. Designed for all-season comfort, with a newer HVAC system including furnace and central air, Nest thermostat and heated water and waste lines. A built-in BBQ hookup adds convenience for outdoor dining and entertaining. The cathedral-ceiling living room is warm and welcoming with a propane fireplace, and flows seamlessly into the sunroom overlooking the lake—an ideal space for morning coffee or evening drinks. The primary bedroom also boasts vaulted ceilings and panoramic views of the water, while two additional bedrooms provide comfort for family and guests alike. Step outside to embrace true Muskoka living. The expansive wrap-around deck with glass railings invites you to lounge, dine, and enjoy the peaceful surroundings. A private oversized dock offers the perfect for swimming, or simply relaxing by the lake. With shallow, sandy, clear water just steps away, the shoreline is perfect for kids, pets, and sun-soaked days. A fully renovated bunkie adds flexibility—perfect as a guest suite or home office. The large garage delivers ample storage for vehicles, tools or future workshop potential. Located just minutes from Gravenhurst and under two hours from Toronto, this turnkey gem offers the ideal mix of peaceful retreat and practical convenience. Whether you're seeking a personal getaway or a high-performing short-term rental, this property delivers year-round comfort, breathtaking sunsets, and Muskoka magic at every turn. (id:59911)
RE/MAX Escarpment Golfi Realty Inc.
218 - 50 Sky Harbour Drive
Brampton, Ontario
This beautiful and spacious two-bedroom condo, featuring a large den, offers stunning, unobstructed views. Located in the highly sought-after area of Brampton, it boasts a functional and bright open-concept design. The family room is filled with natural light, thanks to a large window, and opens onto a private balcony. The unit features sleek laminate flooring and elegant granite countertops in the kitchen. Enjoy close proximity to Lionhead Golf Course, Toronto Premium Outlets, schools, parks, and everyday essentials. Sitting right at the Mississauga border, this prime location combines urban accessibility with suburban charm. Within walking distance of major grocery stores, restaurants, shopping centers, banks, and schools. Plus, it offers easy access to HWY 401, 407, and 410, making it a prime location for convenience and accessibility. (id:59911)
Coldwell Banker Dream City Realty
3 Ridgemount Road
Toronto, Ontario
Absolutely Gorgeous, Renovated From Top To Bottom Detached Bungalow In An Amazing Neighbourhood, The Sought After Westmount Park Area, High Quality Finishes, Tastefully Decorated, Pot Lights, Smart Home Automation, Gourmet Kitchen, Quality Flooring, No Carpet In The Home, Amazing Finished Basement With High Ceiling, Separate Entrance , 2 Extra Large Bedrooms, 2 Washrooms In The Basement, Perfect For The In-Laws And Extra Income. 2 Laundries/ Fireplace, Newer Furnace And AC, Garage With Remote Control And Extra Overhead Storage, Lovely Front Porch, Pleasant And Discreet Neighbours, Beautiful Landscaping And So Much More. This House Is breath-taking And You Will Love To See It. This Is A Must See, Must Have! (id:59911)
Exp Realty
1503 - 22 Hanover Road
Brampton, Ontario
Check out this beautifully renovated two Large bedroom + solarium, two-bathroom condo that combines modern style and ultimate comfort. The updated kitchen boasts sleek countertops and brand-new stainless steel fridge and stove. Enjoy new flooring, blinds, and a washer/dryer for added convenience. Both bathrooms have been renovated for a fresh, contemporary feel. All renovation done in 2023. The unit also comes with two underground parking spaces and a storage locker. Your maintenance fee covers hydro, heat, water, cable TV, and security services with a gatehouse. Plus, you'll have access to an impressive range of on-site amenities, including a large indoor saltwater pool, hot tub, billiards room, two gyms, car wash & vacuum service, tennis courts, basketball court, party room, and more! Located in a prime area with easy access to transit, parks, highways, hospitals, and shopping, this is an opportunity you won't want to miss! (id:59911)
Century 21 Green Realty Inc.
89 - 41 Mississauga Valley Boulevard
Mississauga, Ontario
Charming Bright & Spacious 3 Bed Condo Townhouse In Family Friendly Complex.Featuring 1388 Sq. Ideal Location In The Heart Of Mississauga. Close To Square One Mall, Steps To Go Station, Transit, Community Center, Library, Schools, Parks & Shopping.Walk In 5Mints To Metro Supermarket. Tenant Pay Utilities& the rent of Hwt (id:59911)
Real One Realty Inc.
201-203 - 7956 Torbram Road
Brampton, Ontario
Excellent opportunity to lease a modern office space which is approximately 2100 square feet, featuring six individual offices, a spacious boardroom, a kitchen, a welcoming reception area, a comfortable waiting area, and a versatile space adaptable to your needs. Located in Torbram Business Centre, this renovated unit offers high-end finishes, making it an ideal space for businesses, seeking a professional environment. This property also features four reserved vehicle parking spots. (Buyer, or buyer's agent can verify the property details like, square feet, tax, etc) (id:59911)
Century 21 Empire Realty Inc
509 - 75 Eglinton Avenue W
Mississauga, Ontario
**TWO PARKING** *RARE TO FIND* *CORNER SUITE* In A Luxury Crystal Tower by Pinnacle In The heart of Mississauga. This Spectacular Corner Suite Features Very Desirable Split Style 2-Bedrooms, 2-Full Bathrooms, 2-Parking Spots, Private Locker Room And A Balcony. This Home Offers An Exceptional Lifestyle Whether You're A First-Time Home Buyer, Planning To Downsize, or Looking For The Perfect Retirement Retreat. Inside, You'll Fall In Love With The Sun-Filled, Open-Concept Layout Featuring Soaring 9' Ceilings, Floor-To-Ceiling Windows, Spacious Living And Dining Area, And A Modern Kitchen With Quartz Countertops, Stainless Steel Appliances, Stylish Backsplash, And A Walkout To Your Private Balcony. Laminate Floors Throughout And A Seamless Flow Make This Space Ideal For Both Entertaining and Family Living. Your Own Private Locker Room Means No More Clutter In Your Suite And Cramming Into Tiny Storage Cages-Tuck it all away! Residents Will Enjoy Top-Tier Amenities Like, Gym, Party Room, Indoor Swimming Pool, Sauna, Theatre Room, Games Room, BBQ Terrace Area, Library, Guest Suites, Visitor Parking And Much More. 24-Hour Concierge For Added Security and Convenience. Located In A Wonderful Family Oriented Neighborhood. Perfectly Positioned With Many Dining, Shopping, and Entertainment Options. Mins To Square One Mall, Sheridan College, Celebration Square, Living Arts Centre, Quick Access To Major Highways 401, 403, 407 and 15 Mins To Pearson Airport. Future LRT At Your Door Step and A Convenient Bus Stop. This Is More Than A Condo-It's Where Convenience, Community, And Comfort Come Together In A Perfect Harmony. Book A Viewing Today And Experience Luxury Living At Its Finest. (id:59911)
Save Max Pinnacle Real Estate
225 - 2980 Drew Road
Mississauga, Ontario
Excellent Opportunity To Start New Business Or Relocate. Prestige Professional Office Unit Approx. of 1,514 sq. Ft combined of 2 units with 2 Entrances, Excellent For a Professional Office, Located Next To Large Real Estate Brokerages, Facing Inside the plaza for great Signage Opportunity & Excellent Exposure To High Traffic In The Plaza! State-Of-The-Art Glass Offices, Fully Network Ready, Total Of 5 Executive Offices With Glass Door, Huge Reception Area, Large Board Room, Eat-In Brand New Kitchenette, Top Dollars Spent On Finishes,High Density Neighbourhood! Small Unit Suitable For Variety Of Different Uses. A Must-See!!! (id:59911)
RE/MAX Gold Realty Inc.
292 Horsham Avenue
Toronto, Ontario
Experience the best of uptown North York living in this beautiful 4 Beds & 3 Full Baths Detached Raised Bungalow On Premium 55' Wide Lot in Willowdale West. This home is updated, clean as a whistle, has a warm and welcoming ambience, offering 2000-2500 sqft. of total finished area bathed in natural lighting, and features a big beautiful Skylight. The kitchen is updated, spacious and is perfect for both cooking and entertaining. The living and dining room has tranquil views over the privately fenced Perennial Gardens, making it a perfect space for relaxation and family get-togethers. The spacious rear yard boasts a single car garage and ample parking space in driveway. ****Home is Freshly Painted. ****Excellent Location: Yonge St & Sheppard! Proximity to Schools (Churchill PS, Willowdale MS, Northview Heights SS), Community Centre, Minutes to 401, Public Transport, TTC routes to Sheppard Subway and Finch GO, and a variety of Shops & Restaurants making everything easy to access and community a breeze! Please see virtual tour. (id:59911)
Century 21 Empire Realty Inc
Basement - 112 Glenshephard Drive
Toronto, Ontario
Excellent Location! Lower Unit for Lease. Separate Side Entrance Leads to A Stunning and Spacious 3 Bedroom 2 Full Washrooms Basement Apartment with Shared Laundry Room. Stand in Glass Showers in Washroom, Modern Open Concept Kitchen Offers Granite Countertops & Ceramic Backsplash. Access to Beautiful and Large Front Yard and Backyard. 2 Parkings On Driveway. Near All Amenities, Shopping, Transit, Schools. 40% Utilities Paid by Tenant. (id:59911)
Century 21 Empire Realty Inc











