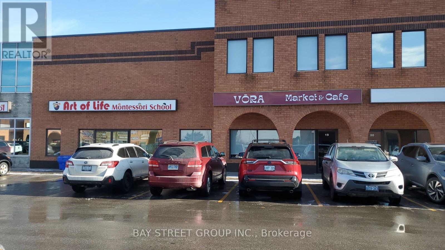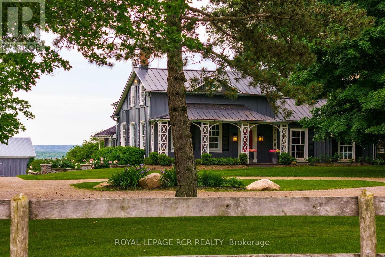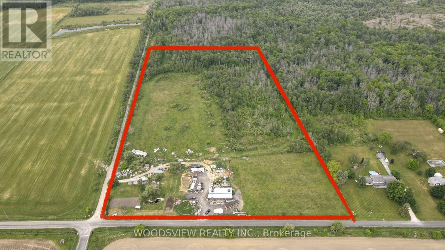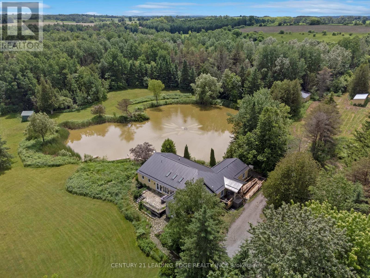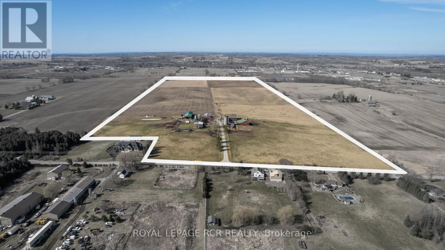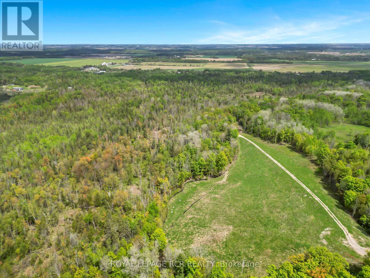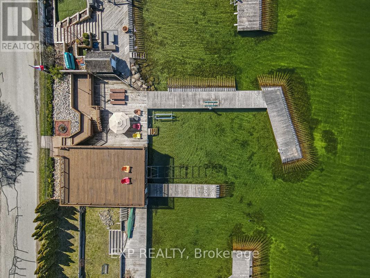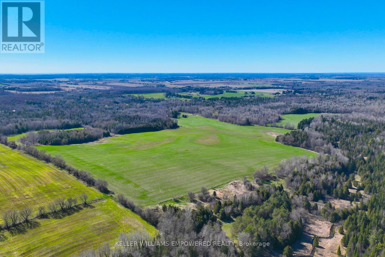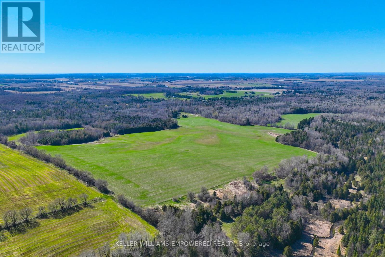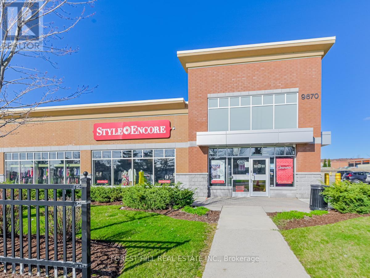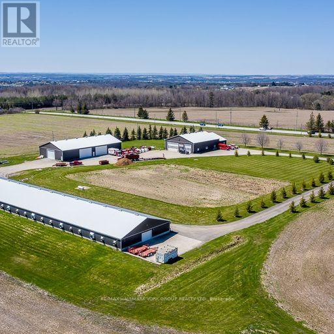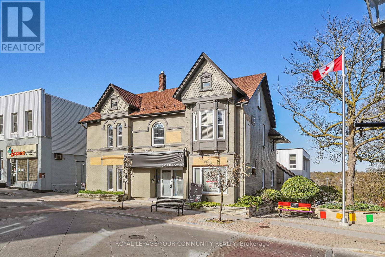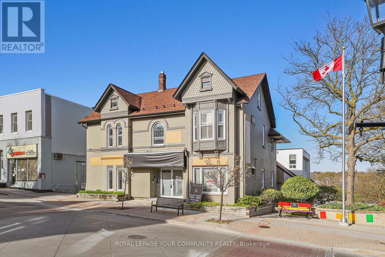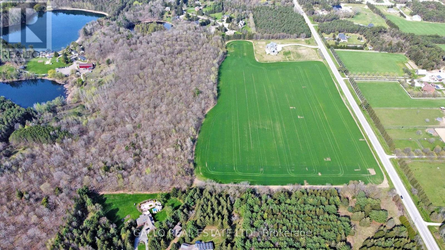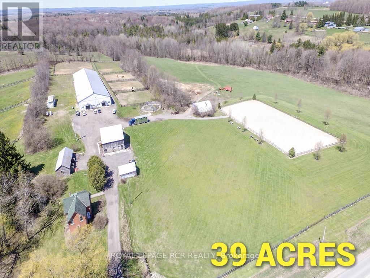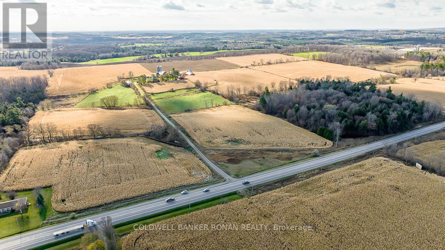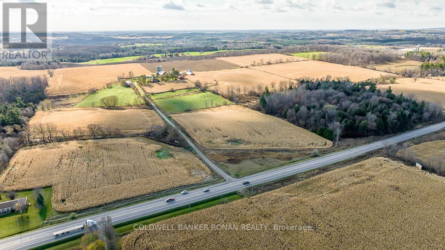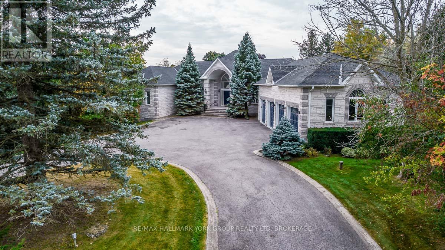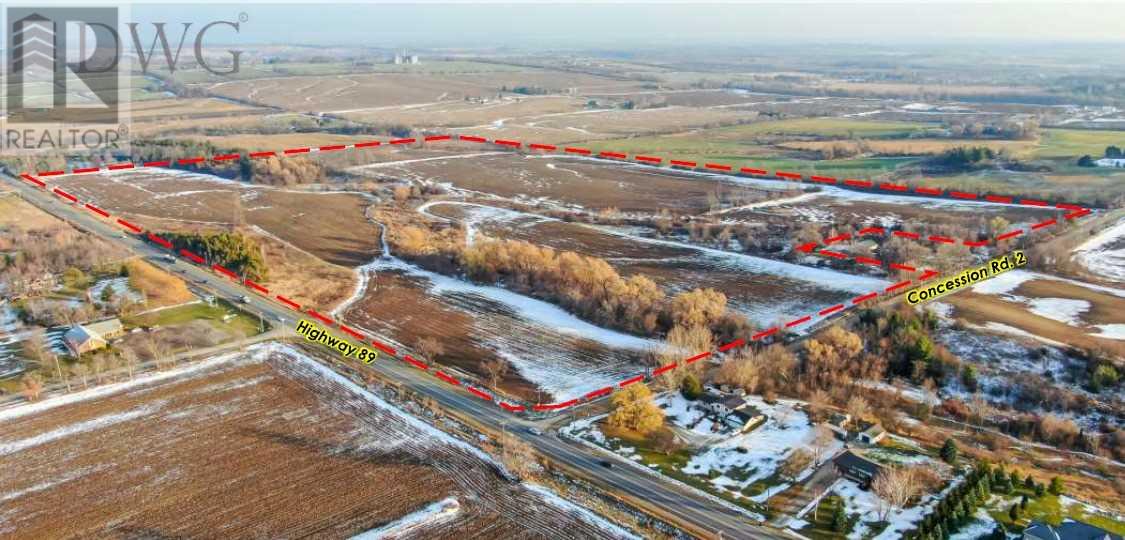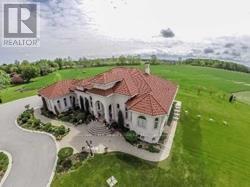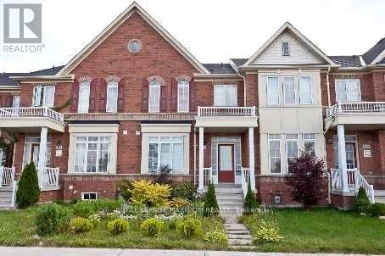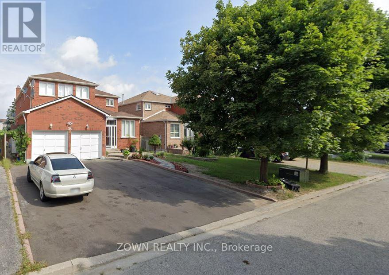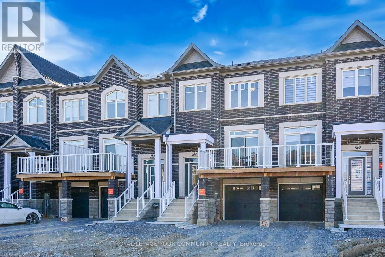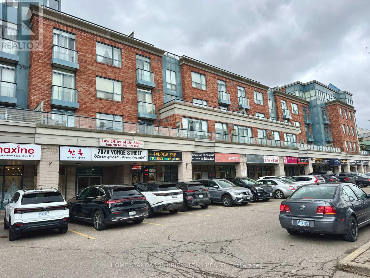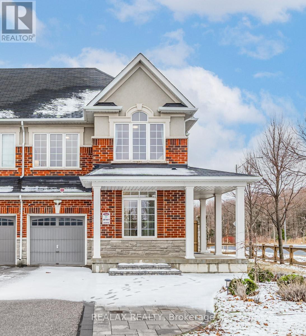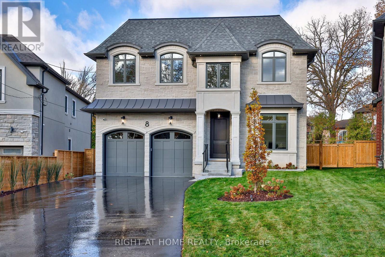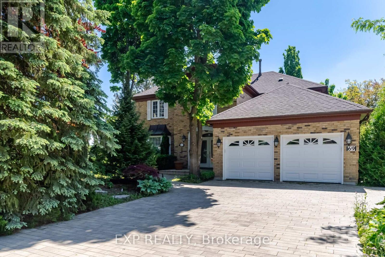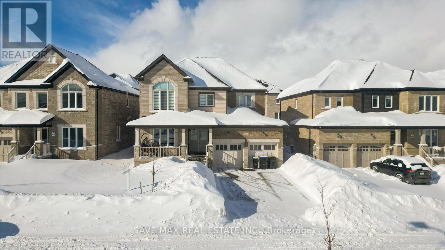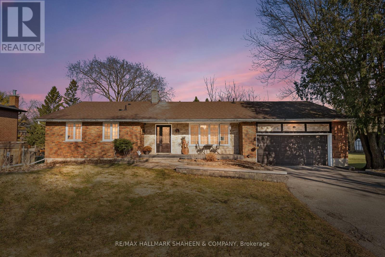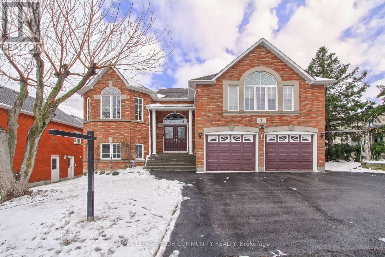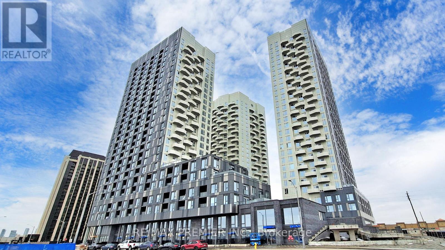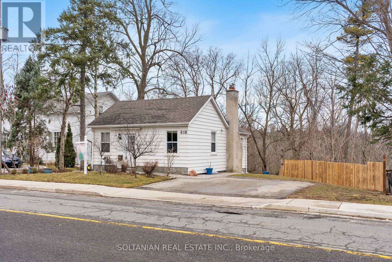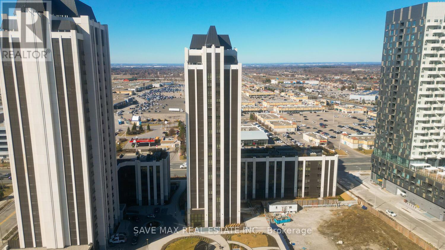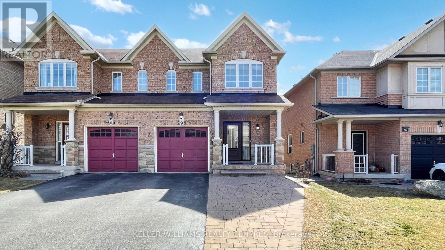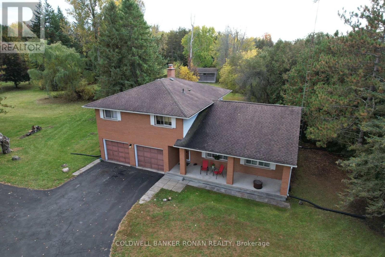19 - 17665 Leslie Street
Newmarket, Ontario
Great location! Commercial Condo With various business uses. Approx. 3000 Sq. Ft. Mezzanine: 600 Sq. Ft. Ground level:2400 Sq. Ft. Oversized Roll Up Door At The Rear. Ample Common Parking Spots, . A lot of retrofit, new HVAC, Reasonable Carrying Costs. Long open hours for your business. Current owner can deliver the turn-key business. See 3D Virtual Tour and additional photos in the virtual tour link. **EXTRAS** VTB available! Rarely sought Great Investment Opportunity! Currently used for fancy restaurant. Many brand new equipment for various food-related use. High income neighbourhood community. (id:54662)
Bay Street Group Inc.
19 - 17665 Leslie Street
Newmarket, Ontario
The Building Is 3,000 Sq Ft With A Main Floor Of 2400 And 600 Sq Ft On The Second Floor. The Building Is Set Up For Multi-Tenant Use With 5 Defined Private Areas. It also Has A Roll Up Door At Rear That Can Be Re-Opened. Vora Market & Cafe is a professionally designed market/cafe of collaboration between a chef and an interior designer. A thoughtfully curated grocery/cafe with a 2400 sq ft of food retail market, a coffee counter, and a state-of-the-art open kitchen on the first floor. 600 sqft of seating lounge on the second floor. full-service dine-in lunch and dinner, coffee, grab & go, prepared meals, grocery, and private events.With glass display fridges and freezers for optimal display of products and custom retail gondola shelves for maximum retail display. See 3D Virtual Tour and additional photos in the virtual tour link. **EXTRAS** A lot of products in house in our kitchen and place those products in the market as well like bread, soups, sauces, pasta, frozen meals, sandwiches, pies, salads etc. (id:54662)
Bay Street Group Inc.
3935 3rd Line
Bradford West Gwillimbury, Ontario
Nestled on 99 acres of countryside, this extraordinary estate offers a perfect blend of functionality, and natural beauty. Designed with the horse enthusiast in mind, this property boasts an elegant century home built in 1864, 3 barns and breathtaking landscapes from every sight line. Whether you're an equestrian, a hobbyist, or simply seeking a serene retreat, this estate has everything you need and more. From its sloping roof and inviting porch to its quaint shutters and whimsical details, the house exudes charm and character at every turn. Step inside, and you'll find a large stone fireplace, hardwood floors, and cozy nooks that invite you to relax and unwind. A beautifully designed main floor featuring high ceilings, hardwood floors, and custom finishes throughout. A chef's dream kitchen with soapstone countertops, top-of-the-line appliances, and a spacious island, perfect for entertaining. The main floor is complete with formal dining room, large living area, and an inviting family room with views from all angles. Upstairs features 3 bedrooms including a spacious primary suite with a private balcony, walk-in closets, and an en suite bathroom with panoramic views from each window. Spanning across acres of paddocks, this horse farm boasts a meticulously designed layout that harmonizes with both the natural surroundings and the needs of its equine residents. Impeccably constructed stables equipped with modern amenities and spacious stalls, your horses will feel right at home. Ample oak board paddocks and lush pastures offer substantial space for your horses to roam, graze, and exercise freely. Located in a countryside setting yet just a short drive away from urban amenities, (Approx. 7km to grocery, restaurants and schools in Schomberg, and less than 10 minutes to Highway 400) this property offers the perfect balance of seclusion and convenience. **EXTRAS** Water lines to paddocks, buried 400 amp service ,new drilled well(2016),kitchen reno(2018), upstairs bathroo (id:54662)
Royal LePage Rcr Realty
16 Lake Woods Drive
Whitchurch-Stouffville, Ontario
Custom Built Bungalow Loft in Prestigious Camelot Estates on a 2.2 Acre Lot, Beautifully Updated, Cobblestone Circular Driveway, Thousands Spent Designer upgrades, Custom Designed Master Retreat Overlooking the Mature Treed lot. Open Concept Kitchen with Family Room & Breakfast Dinning, Hugh Centre Island for Entertainers Dream, White Cabinetry and designer Hood Exhaust, Custom Interior Ceilings with Custom Chandeliers. Waffle Ceiling, Custom Drapery. Finished Basement with Music Room, Open concept Bar & Lounge Area, Large Theatre with Custom Seating, Crafts/Hobby Room with Tons of Cabinetry. Gorgeous Backyard Oasis with Hugh Composite Timber Tech Deck W/Covered Patio, Radiant Heaters, Custom Light W/Fan, Open Wood Firepit, Gas Firepit. Gas line for BBQ... A Must See!!! **EXTRAS** All Window Cover, All Elf, B/I Garburator, B/I Micro, S/S Fridge, Gas Range, Custom Cabinetry, S/S Dishwasher, Custom Built Hood with Exhaust, Wall Sconces, Pot Filler, 2 Furnaces, 2 Humid, 2 Cac, C-vac, 200amps, Alarm & Sprinkler System. (id:54662)
Century 21 Regal Realty Inc.
682 Holborn Road
East Gwillimbury, Ontario
Offered for sale for the first time in 30 years, 25 acres of highly sought after land in Queensville. This property is surrounded by future development sites. There is a small 3 bedroom 2 bathroom home, detached work shop, and an unfinished Barn on the property. Zoned Ru, Many different agricultural/residential uses. The fields are mainly untouched and the foot print of an old horse race track still exists. This property has massive potential for a buy and hold investment, future development or build your custom dream home. The Bradford By-pass will be constructed just a few properties south of here, with a direct on ramp to 2nd concession directly accessing this property. Many of the homes on 2nd concession have already been expropriated by the province and construction for the Bradford bypass has already begun in some parts. Although this property is not in direct line of the highway it will most definitely benefit from the massive improvement the highway will make for travel from queensville to all major cities in southern and northern Ontario. Once completed this property will have direct access to all of the major highways, putting queensville right in the centre of it all. Only 30 minutes to the Dvp, this property is already located in an ideal location. This property holds massive potential for a long term investment/ cash bank. (id:54662)
Woodsview Realty Inc.
12300 Concession 2 Road
Uxbridge, Ontario
Looking for an expansive property that has it all? You've found it! This 20 plus acre property has a huge heated workshop/garage with 2 x 200 Amp services and 2 heaters, an accompanying barn/workshop that is ready for you to shape it into a studio, massive man cave or family games room. There are also two kennels/horse paddocks. It even has a chicken coop! The open concept, almost 3,000 sq ft, 3 bedroom, 2 washroom completely updated bungalow also features a custom kitchen with beautiful beams, walk-outs from several rooms, a stunning view from the Primary bedroom overlooking the pond and is ready for you to simply open the door and move in. A newer generator ensures that you are never without power. A great property for landscapers, heavy equipment owners, mechanics, animal and nature lovers and so much more! **EXTRAS** The property qualifies for and is part of the Ontario Managed Forest Program (tax benefits) (id:54662)
Century 21 Leading Edge Realty Inc.
17130 8th Concession
King, Ontario
Nestled just minutes away from downtown Schomberg and conveniently situated for quick access to King City, Aurora, Cookstown, Newmarket, and Vaughan, this farm offers the perfect blend of rural tranquility and urban convenience. With easy access to major thoroughfares such as Hwy 27, Hwy 9, and Hwy 400, commuting to nearby cities is a breeze. The charming century Victorian farmhouse exudes historic charm. Whether your a seasoned farmer looking to expand your operations or someone seeking a serene country lifestyle within reach of urban amenities, this farm offers endless possibilities. Don't miss out on the opportunity to make this idyllic property your own. **EXTRAS** The property boasts a wealth of agricultural infrastructure, including three barns, a spacious workshop, a drive-in shed, a silo, grain bins, a bunker feeder, a milk house, a large hay shed, a tack shed, and a seacan for additional storage. (id:54662)
Royal LePage Rcr Realty
6651 Third Line
Essa, Ontario
Amazing picturesque views on this 41.99 acre property. Situated on a dead end road, this forested private area offers a unique opportunity. Private with a cleared area. Used for bee keeping, maple syrup set up. Immerse yourself with nature and wildlife. Minutes to Alliston. **EXTRAS** Buyers to do their own due diligence on usage and compliance with governing authorities, municipalities and NVCA. (id:54662)
Royal LePage Rcr Realty
229 Lake Drive N
Georgina, Ontario
Welcome To The One You Have Been Waiting For Your Dream Indirect Waterfront Compound Featuring A 26'x28' Oversized Finished Garage With 2 Offices + 4-Piece Bath And A Irreplicable 25'x36' Dry Boathouse. Stepping Down To The Western Facing Waterfront You Will Find A Massive Sheltered L Shaped Permanent Crib Dock With 2 Jetski Lifts, A Sandy Bottom Swimming Area And Inside The 25x36 Dry Boathouse With A Large Patio On Top You Will Find A 2-Piece Bath And Marine Railway, Sellers Have Had Up To A 26' Boat In This Boathouse! This Is A Manicured Property Featuring Landscape Lighting Throughout, Irrigation Zones And Fantastic Curb Appeal With The Driveway Tucked Behind The Home. Stepping Inside You Will Be Welcomed By The Open Concept Kitchen, Living Room And Dining Room With Uninterrupted Western Views Of The Alluring Lake Simcoe. On The Main Floor You Will Find 3 Spacious Bedrooms Flooded With Natural Light And 2 Recently Updated Washrooms. Heading Downstairs There Is A Large Finished Space With A Well Appointed 4-Piece Bathroom, Fantastic For A Family Room, Extra Bedroom Space Or A Games Room! All Of This Just 1 Hour From Toronto! **EXTRAS** Fridges x 4, Stove, Dishwasher, Washer, Dryer, Swing Set In Rear Yard, Seadoo Lifts x 2, Marine Rail System For Boat House, Electric Hot Water Tank , 20' Easement For Driveway Access. (id:54662)
Exp Realty
7489 Concession Road 2
Uxbridge, Ontario
An exceptional opportunity to build your dream lifestyle. This land is approximately 230 Acres, including 7650 Third Concession. Approx. 60% of this land is workable farm land, and rented to local farmers on an annual basis. Endless possibilities await in this picturesque Stouffville/Mount Albert area. There are several ponds upon the entry to this property, offering you instant serenity and privacy. This mature treed land has many amenities nearby: various golf clubs such as Mill Run, Goodwood, and Ballantrae are less than a ten minute drive away; Eldred King Woodlands-Stouffville Hiking, and Porritt Tract York Region National Forest less than a fifteen minute drive; and a fifteen minute drive from various Public, Catholic, French immersion, and Montessori school choices. There are plenty of farms around to purchase various produce like fresh fruit, fresh vegetables, local dairy, honey, and more! Close access to HWY 7, and a short drive to Lake Simcoe! (id:54662)
Keller Williams Empowered Realty
7489 Concession Road 2
Uxbridge, Ontario
An exceptional opportunity to build your dream lifestyle. This land is approximately 230 Acres, including 7650 Third Concession. Approx. 60% of this land is workable farm land, and rented to local farmers on an annual basis. Endless possibilities await in this picturesque Stouffville/Mount Albert area. There are several ponds upon the entry to this property, offering you instant serenity and privacy. This mature treed land has many amenities nearby: various golf clubs such as Mill Run, Goodwood, and Ballantrae are less than a ten minute drive away; Eldred King Woodlands-Stouffville Hiking, and Porritt Tract York Region National Forest less than a fifteen minute drive; and a fifteen minute drive from various Public, Catholic, French immersion, and Montessori school choices. There are plenty of farms around to purchase various produce like fresh fruit, fresh vegetables, local dairy, honey, and more! Close access to HWY 7, and a short drive to Lake Simcoe! (id:54662)
Keller Williams Empowered Realty
200 Farrell Road
Vaughan, Ontario
Stunning Ravine Lot in the desirable and newly developed Upper West Side Community. Less than 3 years old purchased directly from the builder with over $130K in upgrades. Brilliant and functional layout provides approximately 7300 sqft of living space with great ceiling height for each floor, sunken or raised rooms for easy access, a walkout basement into the picturesque Maple Nature Reserve and a Third Floor Loft which includes a bedroom, ensuite, living room, balcony that is perfect for Guests or In-laws. Huge master ensuite & dressing room, all 5 bedrooms with ensuites and walk-in closets, spacious 3car tandem garage for your collection and an abundance of natural light throughout the home. The community boasts highly rated new schools and easy access to trails and parks, making it ideal for outdoor enthusiasts. This property perfectly blends luxury, comfort, and nature. **EXTRAS** All elfs, S/S Appliances (KitchenAid), Fridge, Dishwasher, Gas Stove (6 Burner), Built-in Convection Oven/Microwave Comba, Granite Counter tops, Front Loading Washer/& Dryer, 2 X Cac Units & 2 x Furnaces (id:54662)
Sotheby's International Realty Canada
2 - 9670 Markham Road
Markham, Ontario
Amazing Turn Key Opportunity To Own A Thriving "Style Encore" Franchise Available In Markham. Newly Built In An Ideal And High Traffic Location, With A Loyal Customer Base. Great Opportunity For Investment Or Entrepreneur. Street Front Visibility, Corner Unit With Ample Signage, Parking. Great Floor Plan With Large Picture Windows That Provide Lots Of Natural Light, Includes Storage Room, Office, Staff Room & 2 Washrooms Comes Complete With All Display/Clothing Racks, Furniture, Electronics, Computer And Software Equipment Inventory/Merchandise Not Included, To Be Negotiated Separately Remaining Lease Term (8)Years. (id:54662)
Forest Hill Real Estate Inc.
1783 Lloydtown-Aurora Road
King, Ontario
This meticulously maintained 103-acre farm nestled in a highly desirable area boasts picturesque pastoral land and gently rolling hills, offering an idyllic retreat for those seeking serenity and space. With three large barns,(60Ft X 360Ft), (60Ft X 120Ft) & (60Ft X 70Ft) exceptional office spaces equipped with both kitchen, bathroom, and recent updates throughout, this property offers both functionality and charm. Enjoy the convenience of two large road frontages on Dufferin and Aurora/Lloydtown Rd and easy access to major 400 series highways. Positioned in a highly visible location, close to major King City expansions including both housing and commercial developments. Conveniently located near the prestigious King Valley Golf Club, renowned schools, and major shopping centers, ensuring a perfect blend of rural tranquility and urban convenience. Don't miss your chance to own this exceptional piece of countryside paradise for agricultural purposes or a great future hold! (id:54662)
RE/MAX Hallmark York Group Realty Ltd.
171 Main Street S
Newmarket, Ontario
Location, Location, Location! Attention Developers. 3 Story Commercial Building Located Downtown Newmarket Surrounded By Plenty of Parking, Full Detail, Plans Available, Perfect For Medical Retail, Rental, Restaurant, Professional Offices, Rent Roll Available, Front Portion Currently Under Construction, Parking In The Back, Across From Hotel, Steps From Numerous Amenities (id:54662)
Royal LePage Your Community Realty
171 Main Street S
Newmarket, Ontario
Location, Location, Location! Attention Developers. Investors. 3 Story Commercial Building Located Downtown Newmarket Surrounded By Plenty Of Parking, Full Detail, Plans Available, Perfect For Medical Retail, Rental, Restaurant, And Professional Offices. (id:54662)
Royal LePage Your Community Realty
6241 Aurora Road
Whitchurch-Stouffville, Ontario
Great Investment or Build Your Dream Home in An Area Of Multi Million Dollar Subdivisions!! Across from the Elite Camelot Estates, and Adjacent to Island Lake Subdivision!! This Beautiful 25 Acres Parcel is Level Land With Over 800 Feet Of Frontage on Aurora Road With Some Mature Trees At The Rear For Privacy! Close to 404, Aurora, Stouffville & All Amenities!! Country Close to the City!! (id:54662)
Gallo Real Estate Ltd.
1148 10th Side Road
New Tecumseth, Ontario
Great investment opportunity. Hold the land and get income from all the structures and house. Walking distance to Hwy 9. The complex features 26 stalls, enormous viewing room/lounge complete with bar, tack room, hay storage and a heated 70x200 indoor riding arena. The charming original bank barn has been reno'd to 6 additional stalls. 9 oak board paddocks and a 100x250 outdoor ring complete the package. Taxes reflect farm class rate. **EXTRAS** Fridge, Stove, Washer, Dryer, HWT's (O), Furnace (2020) (id:54662)
Royal LePage Rcr Realty
8055 Highway 9
King, Ontario
King Township farm with 2317 feet of Hwy 9 frontage. Excellent workable land with Ontario farm house and storage buildings. One of very few farms available in this exclusive area close to the 400/27 corridor just outside of Schomberg close to proposed Hwy 427 extension from Major Mackenzie. Excellent land bank opportunity at reasonable price point. Approximately 125 Acres of workable land. (id:54662)
Coldwell Banker Ronan Realty
8055 Highway 9
King, Ontario
King township farm with 2317 feet of hwy 9 frontage. Excellent workable land with Ontario farm house and storage buildings. One of very few farms available in this exclusive area close to the 400/27 corridor just outside of Schomberg close to proposed Hwy 427 extension from Major Mackenzie. Excellent land bank opportunity at reasonable price point. Approximately 125 Acres of workable land. (id:54662)
Coldwell Banker Ronan Realty
27 Glen Meadow Lane
Richmond Hill, Ontario
Nestled on a sprawling 1.74-acre estate, this remarkable walk out bungalow boasts approx 9000 sf of living space and offers a lifestyle of pure luxury and tranquility. The property boasts an expansive, lush backyard that's a private oasis, complete with an inviting inground pool and a cabana featuring its own washroom. Inside you'll be greeted by oversized principle rooms that are perfect for both relaxation and entertainment. The bedrooms are generously proportioned, offering the utmost in comfort and privacy. For the culinary enthusiast, the chef's kitchen is a dream come true, equipped with top-of-the-line appliances and designed with both functionality and aesthetics in mind.With a spacious 4-car garage, with stair access to lower level there's ample room for your vehicles and more. The open-plan layout of this bungalow exudes a sense of airiness and modern elegance, making it an ideal canvas for your personal touch and design aspirations. Experience the pinnacle of estate living in this extraordinary property. (id:54662)
RE/MAX Hallmark York Group Realty Ltd.
8961 Highway 89
Adjala-Tosorontio, Ontario
+/- 107.18 Acres Agricultural Zoned Land In Adjala-Tosorontio With +/- 2,701.17 Feet Frontage And Exposure On Hwy 89, Just West Of New Tecumseth. Located Next To Rosemont Village. +/- 76 Acres Farmable (Tbv). Crops Belong To The Tenant Farmer. Standard Offer For Court Appointed Sale Agent. Sale Subject To Court Approval. Allow 2 Months For Court Approval Of Offer **EXTRAS** Please Review Available Marketing Materials Before Booking A Showing. Please Do Not Walk The Property Without An Appointment, (*Legal Description Continued: Ad8047; Adjala/Tosorontio) (id:54662)
D. W. Gould Realty Advisors Inc.
Upper - 5239 7th Line
New Tecumseth, Ontario
Upper level Only, Spectacular Estate, Gated Mediterranean Villa On A Nature Farm, Minutes To The Prestigious World Class Bond Head Golf Course, 27& 400 Hwy. Upgrades And Quality Everywhere. Secured And Landscaped. Lighted Driveway+Pond, Amazing Covered Veranda. upper level with.3700 Sf total 5 bedrooms with living RM, family, breakfast area,3 ensuite washrooms, 14' Ceilings Mouldings And Coffer-Ed,. Arches And Hidden Lights. Gorgeous Kitchen, Heated 3 Car Garage. Nature Pond, lease Entaire property can be negotiable (id:54662)
Global Link Realty Group Inc.
193 Roxbury Street
Markham, Ontario
STUNNING 3-BDRM + 1 BDR IN THE BASEMENT, HOUSE IN ROUGE RIVER ESTATES. THIS HOUSE HAS BEAUTIFUL OAK STAIRCASE. UPGRADED CUSTOMIZED KITCHEN. COZY BASEMENT CAN BE USED AS FAMILY ROOM WITH SEP. ENTRANCE. LOTS OF RENOVATIONS, INTERLOCK DRIVE WAY, NEW BATHROOM TILES, NEW KITCHEN COUNTERTOP. LOCATED IN HIGH DEMAN LOCATION, CONVENIENTLY SURROUNDED BY SHOPPING MALLS, PUBLIC TRANSIT, HIGHWAY & RESTAURANTS!! **EXTRAS** EASY ACCESS TO HWY 407, GOLF COURSE, COSTCO & SUNNY SUPERMARKET! FRIDGE, STOVE, B/I DISHWASHER, GARAGE DOOR OPENER, WASHER/DRYER. CVAC, CAC, ALL ELF'S, WINDOW COVERINGS, HOT WTER TANK RENTAL. SEE VIRTUAL TOUR. (id:54662)
RE/MAX Premier Inc.
201 Box Grove Bypass
Markham, Ontario
Very Bright, Clean And Well-Kept Arista Built Townhome. 1390 Sqft As Per Builder's Plan, Open Concept Layout With No Wasted Space. Pot Lights Throughout, Granite Counters In Bathroom, Eat In Kitchen With Island, And Partially Finished Basement. A Great Home In A Great Area Close To Transit, Shopping And Schools, Detached Garage With Side By Side Parking. Show With Confidence. (id:54662)
Royal LePage Maximum Realty
Bsmt - 34 Durant Crescent
Markham, Ontario
Welcome to this 2-bedroom, 1-bathroom basement in the heart of Middlefield! Looking for the perfect tenants to enjoy this convenient location, just minutes from top-ranked schools, parks, grocery stores, transit, and major retailers like Costco, Home Depot, and Canadian Tire. Easy access to Highway 407 makes commuting a breeze! Please note: all photoes are virtually staged (id:54662)
Zown Realty Inc.
161 Seguin Street
Richmond Hill, Ontario
Amazing Opportunity: Stunning 3+1 Brand New Town home in Richmond Hill!Richmond Hill! Offering modern finishes, a spacious layout, and a prime location, this home is perfect for families, professionals, or investors looking for a high-growth area.Key Features: 3+1 Bedrooms & 4 Baths - Spacious and functional layout Brand New Construction Move-in ready with premium finishes Open-Concept Living - Bright and airy space with high ceilings Garage & Driveway Parking - Convenience at your doorstep Prime Location - Close to top-rated schools, shopping, parks, and transit.This is a rare opportunity to own a newly built home in one of Richmond Hills most sought-after neighborhoods. (id:54662)
Royal LePage Your Community Realty
38b - 7378 Yonge Street W
Vaughan, Ontario
Prime Yonge St location! Main floor unit in a very busy commercial/residential condo plaza, newly updated and well-maintained. Well-established beauty shop specializing in skin and body care therapy, including anti-aging treatments, facial care, acne care, body slimming, and massage services. Low rent of $1,700 including TMI and all utilities. The unit is conveniently located right beside the indoor parking entrance, providing easy access. Close to Highway 407 and steps to public transit with high traffic volume and plenty of visitor parking, surrounded by professional businesses, high-rise condos, and townhomes in a high-density area. The business is transferable for professionals such as accountants, lawyers, immigration services, travel agencies, office use, and retail businesses. (id:54662)
Home Standards Brickstone Realty
143 Livante Court
Markham, Ontario
An Exceptional Find Awaits You! Don't miss out on this stunning semi-detached home, perfectly located in a highly desirable area. With unbeatable access to schools, Hwy 404, Costco, the community center, library, shops, grocery stores, and many more! Lovingly maintained by the original owner, this gem is just a 1-minute walk to the park, tucked away in a peaceful cul-de-sac with no through traffic. The premium large corner lot boasts a sprawling, south-facing backyard, fully fenced for year-round outdoor enjoyment. Offering 2,000 + sq. ft. of living space, this home features 3 spacious bedrooms (built from the space of 4), an inviting foyer, and an eye-catching 2-storey circular staircase with soaring windows that flood the space with natural light. The open-concept living and dining area is designed for modern living, with large picture windows facing south and west, and 9-ft ceilings that make it feel even more expansive. Boasting countless upgrades of flooring, staircase, sleek showers, anti-fog lighted bath mirrors, and pristine kitchen & bath countertops, this home is truly move-in ready. The executive primary bedroom is your personal retreat, looking out the backyard paradise, complete with a luxury 5-piece ensuite, a cozy sitting area, a walk-in closet, and a double closet. Plus, an open-concept unfinished basement is waiting for your creative vision! Just move in and enjoy! (Check Matterport 3D & more pics at the links) (id:54662)
Realax Realty
123 Arnold Crescent
New Tecumseth, Ontario
Gorgeous Freehold Townhome In The Desirable Treetops Community In Alliston. Bright And Modern, OpenConcept Layout! 9Ft Smooth Ceilings On Main. Hardwood On Main,2nd Flr Hallway.Modern Kitchen W/Quartz C-Top, Design Glass Backsplash, Masssive Centre Island With Breakfast Bar,Under-Cabinet Lighting,S/S Appliances.Oak Staircase W/Iron Pickets.Large Master Bdrm W/Walk-In Closet &3Pc Ensuite W/Upgr Frameless Glass Shower.2nd Flr Laundry W/Sink And Linen Closet. Unspoilded Basement W/Cold Room.200 A Electrical Panel.Large Fenced Backyard. Minutes To Hwy 400. Walking Distance To School, Just minutes From Parks, Nottawasaga Golf Resort and Local amenities. (id:54662)
Sutton Group-Admiral Realty Inc.
8 Hughson Drive
Markham, Ontario
Lucky Number 8 ! Magnificent Custom Home On A Mature Quiet Street In The Heart Of Markham. Close To 6000 sqft Of Living Space. Elegant Spacious Principal Rooms, Luxurious Finishes And Meticulous Craftsmanship Throughout. Exquisite Open Concept Gourmet Chefs Kitchen With Servery And Walk In Pantry. Main Floor Climate Controlled Wine Room. Spectacular Master Retreat With Wet Bar, Huge Walk-In Closet, And Lavish Spa Like Ensuite. Beautiful White Oak Hardwood Floors, Large Format Porcelain Tiles, Stone Countertops, Impeccable Cabinetry, Millwork, And Coffered Ceilings. Finished Walk Out Basement With In Law/ Nanny Suite Potential. Professionally Landscaped With Large Fenced Yard And Covered Rear Patio. Close To Schools, Highways, Shopping, Restaurants, And Transit. (id:54662)
Right At Home Realty
633 - 268 Buchanan Drive
Markham, Ontario
Welcome to this Luxurious Unionville Gardens Condos Located at The Core of Markham (Highway 7/Village Parkway)! This 3-Year New 1 Bedroom + Den With 2 Baths, including 1 Parking & 1 Locker Features Smooth High Ceiling & Floor To Ceiling Windows Thru, Modern Open Kitchen With Quartz Countertop & All Upgraded Full-Sized Stainless Steel Kitchen Appliance, Quiet Courtyard Views/Exposure, Spacious Balcony, A Large Open Den Which Could Be Used As a 2nd Bedroom Or Home Office, Laminate Flooring Thru. Viva & York Transit Stops Are Right At The Doorstep, Just Minutes Drive To Hwy 404, 407, Markham Town Square, No Frills, McDonald's, First Markham Place Shopping Centre, Whole Foods Market, A Variety of Restaurants, Bubble Tea & Coffee Shops, Downtown Markham & CF Markville Shopping Mall And Many More. **Top Ranked School Zone: Unionville H.S ***Residents Can Enjoy The World-Class Amenities including Gym & Exercise Room, Indoor Swimming Pool, Saunas, Hot and Cold Plunge Pools, Party/Meeting Room, Game Rood, Ping Pong Table, Karaoke Room, Guest Suites, Rooftop Terrace with A Garden! Hotel-Inspired & Airy Lobby To Greet Your VIP Friends & Guests! (id:54662)
Power 7 Realty
69 Kirkhill Place
Vaughan, Ontario
Sophisticated luxury living in Vaughan. This remarkable 2 storey property is surrounded by trees and beautifully landscaped greenery with inground pool, gazebo & hot tub on an oversized irregular pie shaped lot. Enter to sparkling marble floors in the foyer. This opulent dream home features pot lights and hardwood floors throughout. With its large windows the home is bathed in natural light. The main level has a living room, formal dining room and a family room with a fireplace. Plus, the timeless eat-in kitchen features granite counters & the solarium like breakfast area has a walk-out to the deck. Perfect for outdoor entertaining. The chic primary bedroom boasts double closets, Juliette balcony, 5 pc ensuite with tub. The finished basement has a Spacious Rec Rm with walkout, kitchen and 3 piece bathroom plus additional walkup entrance. Step into your private backyard retreat with an in ground pool, gazebo and hot tub and wonderful garden oasis. Ample parking space with a double garage. Exclusively located near Woodbridge Highlands Park, Boyd Conservation, Trails, Golf and much more! (id:54662)
Exp Realty
1593 Stovell Crescent
Innisfil, Ontario
Welcome to Prestigious and Luxurious Family Home in Innisfil! Step into elegance with this stunning 5-bedroom, 4-bathroom detached home situated on a spacious lot, offering over 3,200 sq. ft. of exquisite living space. Designed for modern living, this home features abundant natural light, generous living areas, and premium finishes throughout. Enjoy the warmth of hardwood flooring and 12x24 Calcutta tiles on the main floor and in all washrooms, complemented by sleek Granite countertops for a sophisticated touch. The main-floor laundry, dedicated and double-car garage add to the convenience and functionality of this well-appointed home. This residence is just minutes from highways 400 & 404, top-rated schools, parks, shopping, Innisfil Harbor, and the beautiful shores of Lake Simcoe. Minutes from The Famous beaches. This upgraded home is the perfect blend of luxury and comfort everything your family has been dreaming of (id:54662)
Save Max Real Estate Inc.
89 Howard Road
Newmarket, Ontario
Rarely Offered! This Fully Renovated Ranch-style Bungalow Sits On An Expansive 75 X 200 Ft Lot, A Rare Gem In The Prestigious Huron Heights- Leslie Valley Community. The Main Floor Features Three Spacious Bedrooms, A Modern Updated Kitchen, A Dedicated Office Space, And A Large Deck Perfect For Outdoor Enjoyment. The Finished Walkout Lower Level Is A Registered Additional Residential Unit (ARU) With The Town Of Newmarket, Offering Two Additional Bedrooms, A Separate Kitchen, Laundry And Office. Situated In A Highly Convenient Location. This Home Provides Easy Access To Go Transit, Buses And Highway 404. Minutes From Upper Canada Mall, Costco, Walmart, Metro, No Frills, Southlake Hospital, Restaurants, Top-rated Schools And Parks. A Truly Exceptional Home With Endless Possibilities! (id:54662)
RE/MAX Hallmark Shaheen & Company
7 Snively Street
Richmond Hill, Ontario
Welcome To This Sun-Filled & Well Maintained Detached 3 Bedroom 3 Bath Raised Bungalow With Finished Walkout Basement, Great For Inlaw Suite. Located In The Heart Of Oak Ridges Lake Wilcox Community! Featuring, DoubleCar Garage, Approx 2353 Sqft Above Grade. As You Enter The Main Floor, You Are Greeted By A Grand Open To Above Ceiling, Separate Dining & Living Room Areas, Hardwood Floors, Pot Lights & 9ft Ceilings Thru-Out. The Open Concept Design Makes This Home Perfect For Large Families & Entertaining Guests. The Family-Size Kitchen Features Breakfast Area & W/O To a Large Deck, Other Main Floor Features Include Laundry Room W/ Tub, 3 Spacious Bedrooms, Primary Bedroom W/I Closet & 6pc Ensuite W/ Soaker Tub & Sep Shower Stall. This Home Is Located Close To All Amenities Imaginable; Schools, Parks, Public Transit, Restaurants And Much More! (id:54662)
Royal LePage Your Community Realty
41 Grand Oak Drive
Richmond Hill, Ontario
Beautiful and Bright Premium Lot! Backs onto Grovewood Park, offering private space and a desirable south-facing view. This stunning home features an open-concept design with 9 ceilings and hardwood floors on the main level. Elegant crown molding throughout adds a sophisticated touch. The custom kitchen boasts granite countertops, a stylish backsplash, and built-in appliances. All bathrooms are finished with granite countertops. Pot lights throughout enhance the modern ambiance.The expertly finished basement includes a spacious great room, two bedrooms, and a 4-piece bathroom. Main floor laundry with direct access to the garage adds convenience.Ideally located near Oak Ridges Moraine, parks, shopping, public transit, community centers, and libraries. A perfect blend of comfort and accessibility! (id:54662)
Sotheby's International Realty Canada
1532 - 498 Caldari Road
Vaughan, Ontario
Welcome to Abeja Tower 3! Step into this brand-new, never-lived-in 1-bedroom suite offering 575 sq.ft. of modern, open-concept living with stunning south-facing views. Located in the newly built Abeja District, this thoughtfully designed unit boasts high-end finishes and brand-new stainless steel appliances, combining style with functionality for everyday comfort. Enjoy premium building amenities, including a fully-equipped fitness center and an elegant party roomperfect for entertaining or relaxing. Ideally situated, the condo offers unmatched convenience, just minutes from Highway 400, Cortellucci Vaughan Hospital, Vaughan Mills Mall, and York Region Transit. You're also only a short distance to TTC subway access, making commuting around the GTA effortless. To Note: Some photos are Virtually staged (id:54662)
RE/MAX Premier Inc.
386 Arthur Bonner Avenue
Markham, Ontario
Luxuriously Appointed Modern 3-Storey Townhome Nestled in the Highly Sought-After Cornell Community by Mattamy Homes. This Exquisitely Upgraded Residence Showcases a Sophisticated Blend of Contemporary Design and Functionality.Featuring an Expansive Open Concept Layout, Elegant Laminate Flooring Throughout, and a Stunning Rooftop Terrace Perfect for Entertaining. The Open Concept 2nd Level Includes a Walk-Out to a Large Balcony, While the Main Level Offers Direct Access to a Private Garage and an Additional Driveway Parking Spot.The Modern Kitchen Boasts a Center Island/Breakfast Bar, and Stainless Steel Appliances. The Lavish Primary Bedroom Features a Spacious Walk-In Closet, a 3-Piece Ensuite, and a Walk-Out to a Private Balcony. Spanning Approximately 1,426 Sq Ft, This Townhome Embodies Style and Comfort at Every Turn.Ideally Located Just Steps Away from Markham Stouffville Hospital, Community Centre, Library, and Transit. Minutes from Highway 407, Walmart, Markville Mall, Schools, Plazas, and Parks, This Home Offers Unparalleled Convenience. Monthly Maintenance Fee Covers Snow Removal and Garbage Collection, Ensuring a Hassle-Free Lifestyle.Truly an Exceptional Opportunity to Experience a Lifestyle of Elegance and Convenience in this Highly Desirable Neighbourhood! (id:54662)
RE/MAX Excel Realty Ltd.
29 Bergamot Crescent
Richmond Hill, Ontario
Top School area in York Region-- Bayview Secondary School, Silver Stream Public School!!! Lovely Town Home In Quiet Neighborhood Prestigious Rough Woods Community! Whole house for Lease. Hardwood or Newer laminate floor through out, 9 foot ceiling on main floor. Great family/grand room at upper level with gas fireplace, walk out to balcony. All Bedroom have large window and closet. Steps to Plaza, Grocery Supermarket, FreshCo, Restaurants; Close To Public Transit, Walmart, Go Train, Parks, Richmond Hill Culture Center, Community Center, Library, Highway 404, COSTCO, Shops And More. (id:54662)
Homelife New World Realty Inc.
150 John Street
Markham, Ontario
Nestled in a serene setting backing onto a picturesque ravine, this property offers the perfect blend of tranquility and urban convenience. This cozy bungalow exudes a warm, cottage-like ambiance while providing the best of both worlds, nature at your doorstep with all the amenities of city living. Freshly painted and renovated, the open-concept living area features a fireplace and large windows that fill the space with natural light.The functional kitchen is equipped with stainless steel appliances, making meal prep a delight.The home includes two bedrooms on the main floor, while the finished basement provides additional living space with a separate kitchen, bathroom, and bedroom. Step outside to your private backyard retreat, where the ravine backdrop offers unmatched privacy and tranquility. With quick access to Highways, transit options, and a variety of amenities just minutes away, this is an incredible opportunity at an unbeatable price dont miss out on this hidden gem! (id:54662)
Soltanian Real Estate Inc.
2011 - 8 Water Walk Drive
Markham, Ontario
Luxury 1+1 Condo in the Heart of Unionville, Downtown MarkhamExperience unparalleled living in this exquisite 698 sq. ft. luxury condo, complete with a private balcony and breathtaking, unobstructed views. Designed with sophistication in mind, this residence features high-end finishes throughout, including 9-foot smooth ceilings, elegant crown moulding, and a modern chefs kitchen equipped with a central island, built-in stainless steel appliances, and sleek quartz countertops.The spacious primary bedroom offers a walk-in closet and a luxurious 4-piece ensuite, while the large den provides flexibility to serve as a second bedroom or home office.Residents will enjoy access to world-class amenities, including a state-of-the-art smart security system, automated parcel pick-up, and 24/7 concierge services for ultimate convenience and peace of mind. Indulge in the two-storey pavilion, a fully equipped gym, a professional business center, a tranquil library, a rooftop BBQ terrace, and a beautifully landscaped outdoor park.Ideally located steps away from Whole Foods, LCBO, Go Train, VIP Cineplex, GoodLife Fitness, and more, this condo offers unmatched convenience. With public transit right at your doorstep and major highways just a three-minute drive away, commuting and running daily errands has never been easier. (id:54662)
RE/MAX Excel Realty Ltd.
Avion Realty Inc.
577 Jack Giles Circle
Newmarket, Ontario
Welcome to Summer Hills Estates. Updated 3-Bedroom, 2-Bathroom Condo Townhouse. The Open-Concept Living And Dining Area Features Luxury Vinyl Plank Flooring And Walk-Out To A Ravine. Updated Kitchen With Quartz Countertops, Stainless Steel Appliances And Porcelain Tiles. Three Spacious Bedrooms, Including A Primary Suite With Walk-In Closet And Two Additional Bedrooms With Double Closets And Serene Nature As Your Backdrop. The Fully-Finished Basement Is Ideal For Guests Or Additional Living Space And Includes A 3-Piece Bathroom, Rec Room And Storage Space. Embrace The Outdoors With Nearby Conservation Areas, Parks, And Endless Trails, While Still Enjoying Close Proximity To Yonge Street, Schools, Shopping, Dining, And All Essential Amenities. (id:54662)
Save Max Superstars
23 Waldron Crescent
Richmond Hill, Ontario
New Totally renovated modern property, Excellent 3+1 bedrooms Layout on quiet crescents, pie shaped large lot, Bright house with lots of natural light. With 9' Ft ceiling on the main floor, this house is full of upgrades, over 120k Spent in renovation: entire flooring throughout the house, Extended Oak Staircase with iron Pickets, Smooth Ceiling and Pot lights throughout all level, light fixtures, Kitchen upgrades , modern 5 pcs ensuite with free standing bath tub and new 2nd floor bathroom and powder room. new garage door, Too many to list! **EXTRAS** Existing SS fridge, stove, new hood fan, new dishwasher, washer and dryer, ELF, new garage door (id:54662)
Right At Home Realty
418 - 9085 Jane Street
Vaughan, Ontario
Experience luxury living at PARK AVENUE PLACE CONDOS in the heart of Vaughan with this rare 1-bedroom + den + sunroom unit featuring 1.5 bathrooms, a well-designed layout, and unobstructed southern views. The extra-large den can easily function as a second bedroom, conveniently located next to the half bath. The primary suite offers breathtaking views, a private ensuite, and a walk-in closet with custom organizers, while high-end upgrades include premium appliances and elegant finishes throughout. Located in the Concord/Maple area, just steps from Vaughan Mills, this condo provides easy access to Highways 400 & 407. Residents enjoy world-class amenities and a sophisticated lobby, with parking and a locker included for added convenience. Don't miss this opportunity to own a spacious and stylish home in one of York Regions finest buildings! (id:54662)
Save Max Real Estate Inc.
298 Lauderdale Drive
Vaughan, Ontario
This open concept house with walk out finished basement is full of natural light, warmth and welcoming atmosphere. Step into the heart of the home, the kitchen with limestone flooring, large window above the sink and oak cabinets; spacious and bright breakfast area with walkout door to the balcony perfect for enjoying your morning coffee. Adjacent to the kitchen and breakfast area, the formal dining room, combined with spacious living area. Open concept adding elegance and endless possibilities for your furniture arrangements. Beautiful oak stairs are leading to the second floor ending on bright and spacious landing. Retreat to the primary bedroom with walk-in closet and luxurious four-piece ensuite with ceramic soaker tub and glass shower. The second bedroom offers ample space and has a large closet as well as a large window. The third bedroom is custom designed for a little one starts from the walls to the closet and has two windows. This house has a walk out finished basement which could be rented out, used for guests or simply potentially remodelled. Property located on the side of the street without sidewalk which gives opportunity to park three cars on driveway. Conveniently located near parks, shopping, schools, hospital, library, rec centres, GO and public transit, this house offering living at its finest, combining modern comfort and unparalleled convenience. (id:54662)
Keller Williams Realty Centres
67 Attridge Drive
Aurora, Ontario
Welcome to this beautifully updated home, located in the highly sought-after Aurora Village. This spacious residence features 4 bedrooms and 4 bathrooms, offering both comfort and functionality for modern family living. At the heart of the home is the newly updated, custom kitchen, designed with both style and practicality in mind. It features custom cabinetry and striking quartz countertops on the oversized waterfall island with seating for four. The adjacent walk-in pantry is a bonus that provides ample storage. The kitchen is combined with a sunny breakfast area, creating the perfect space for enjoying morning meals. Step outside to the fully fenced backyard, where you'll find a stunning saltwater pool, spillover hot tub, and mature trees, all overlooking the serene McKenzie Wetland, offering a private and tranquil retreat. The primary suite boasts an updated ensuite with spacious shower, soaker tub, and water closet. The walkout basement provides easy access to the backyard, while the main floor offers a convenient walkout to an upper deck - ideal for outdoor entertaining. Located on a quiet cul de sac, this home offers access to excellent amenities, schools, parks, the Nokiidaa Trail and more, all while providing a peaceful retreat. Come see all that this exquisite property has to offer - your dream home awaits! (id:54662)
Royal LePage Rcr Realty
4845 Lloydtown Aurora Road
King, Ontario
A renovator's dream property with immense potential. Situated on a private 2 acre flat lot with mature trees this home features a large family room with cathedral ceiling, a dining room space, kitchen with walk out to sizable deck suitable for entertaining. Living room area with wood burning fireplace and walk out to patio. 4 bedrooms include a primary bedroom with a walk in closet and 4 piece ensuite. A second 4 piece bathroom to accommodate the other bedrooms. 2 car garage and larger driveway that allows for ample parking. An accessory 21'w x 31' l accessory building on the property. Blank slate unfinished basement high ceiling, cold cellar & storage space. Located just 4.5 km from highway 400/aurora rd. Perfect location for commuting. This is the perfect opportunity to renovate this home to your own or build your dream home. (id:54662)
Coldwell Banker Ronan Realty

