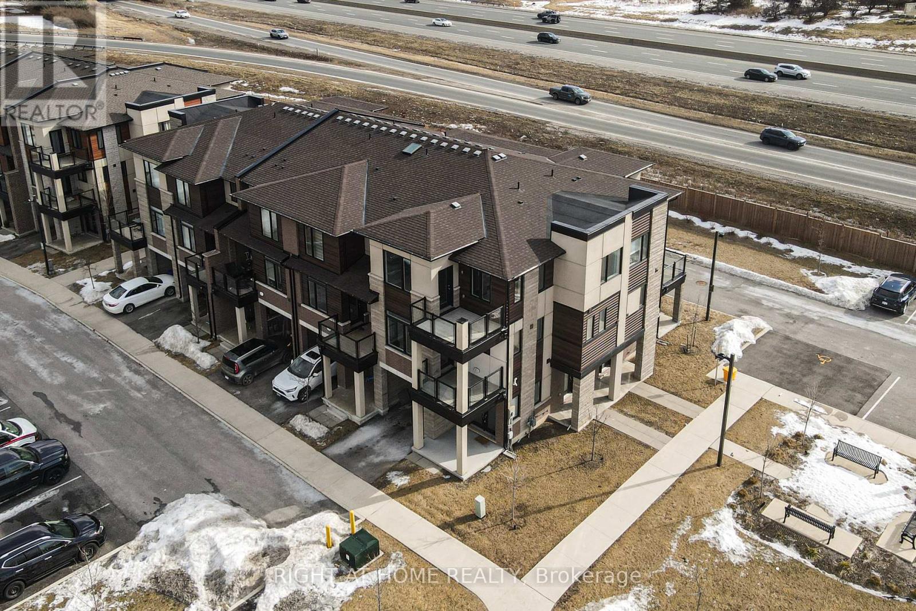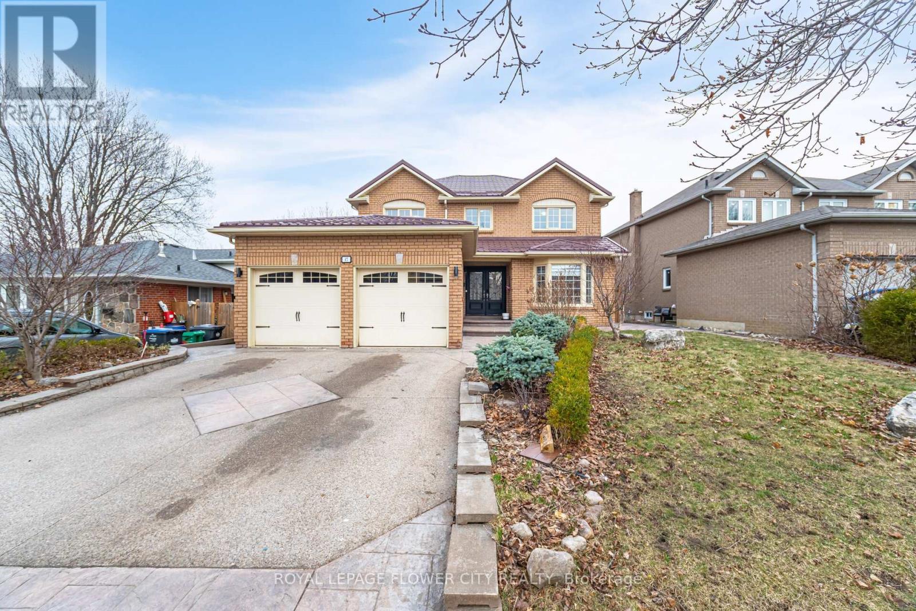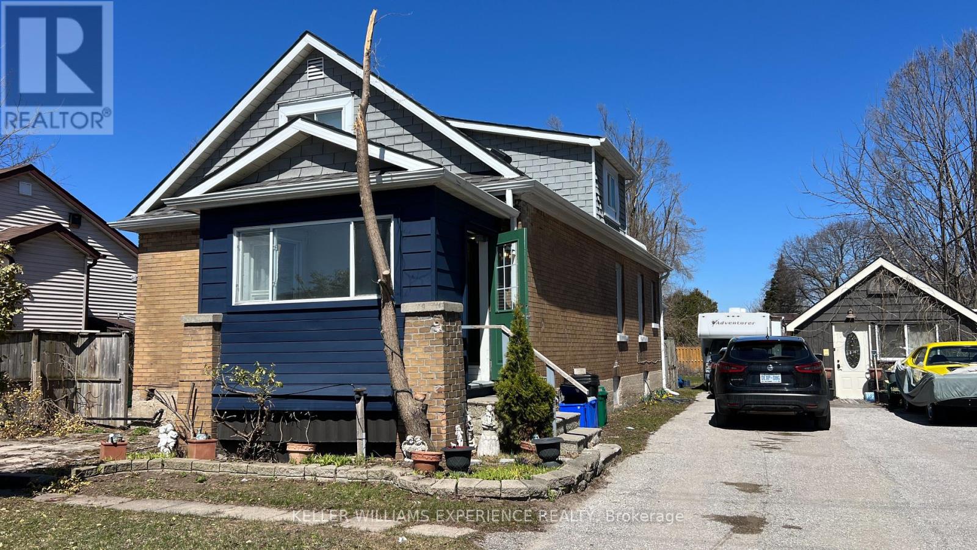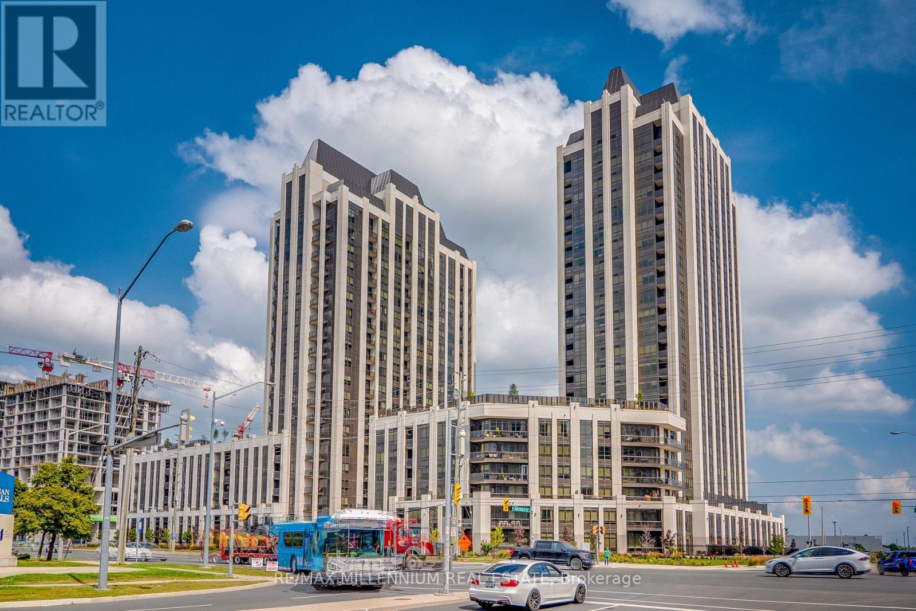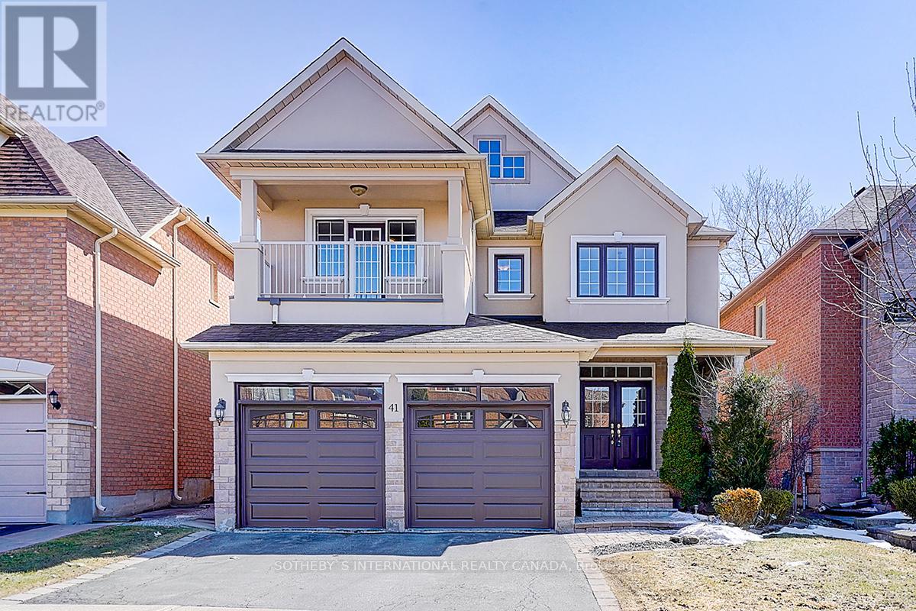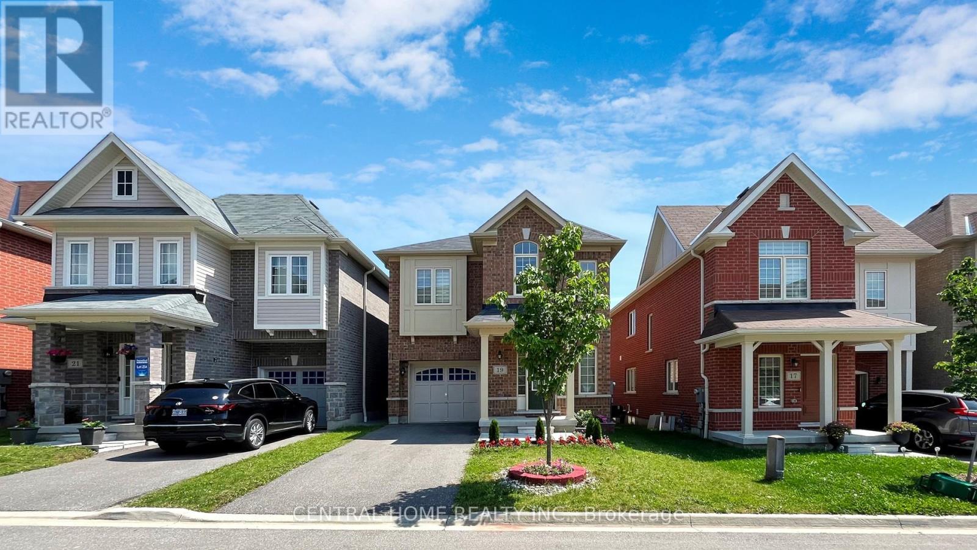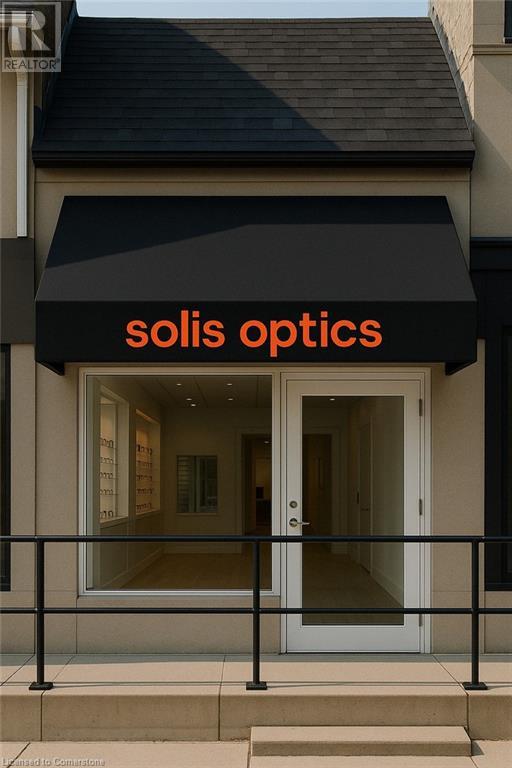Ph 806 - 301 Markham Street
Toronto, Ontario
Experience the pinnacle of luxury and convenience in this bright and versatile two-storey penthouse suite. 'Show stopping' floor to ceiling windows with breathtaking south-facing views of the city skyline, treetops, and lake Ontario. 295 sq ft of terrace awaits with room for a party, working out and dining outside. Your rootop garden dream comes true with outdoor water and gas BBQ hookups for summer grilling. Outside is brought inside with those southern floor to ceiling windows throughout the loft style home where style blends perfectly with functionality. No lost square footage in useless hallways; the intelligent design begs for full sized furniture, plants and all your decorating treasures. Stretch out in the expansive living room and enjoy an oversized primary suite with a 4-piece ensuite. Set in a boutique building with only 62 units, it offers a peaceful retreat while keeping you connected to the best of city living on College Street. You won't hear the noise of College street though, as this unit is on the south of the building with College on the North. You're just a short walk from U of T, Kensington Market, Trinity Bellwoods Park, the Ossington Strip, and some of Canada's top bars, restaurants and fantastic shops. Extras: Gas bill for heat and BBQ hookup is included in the maintenance fees. (id:59911)
Keller Williams Portfolio Realty
102 - 590 North Service Road
Hamilton, Ontario
End unit modern townhouse located walking distance to the Lake. South of the QEW. Very low maintenance fee monthly $101 which includes visitor parking, common elements and snow removal. This 3-BR property features 9 ft ceilings, an open concept entertainer's kitchen with a spacious Kitchen Island and ample cabinet storage space. East exposure in the Living/Dining room brings in plenty of sunlight with walk outs to the balconies from the living room and from the primary bedroom. Lake views from the home! One of the larger homes in this townhouse community with a large primary bedroom and walk-in closet that could be converted into a second full washroom/ensuite if desired. Two additional bedrooms on the upper level and a common 3 PC full washroom. Main level also has a powder room. Full size washer dryer on the main level. Single car garage with GDO and driveway parking. Garage has inside entry to the walk out foyer which has 2 separate entrances being a corner unit. Close to amenities, shops, restaurants, harbour, parks, HWY, GO Station, Sports Facility and walking distance to the Lake. Very bright and spacious looking home and shows great. Vacant property so showings any time, and available for immediate occupancy. (id:59911)
Right At Home Realty
47 Burgby Avenue
Brampton, Ontario
Welcome To 47 Burgby Ave, Bramptona Rare Double Garage Detached Home Situated On A Premium 52ft X 109ft Lot In The Peaceful Northwood Park Neighbourhood. This Meticulously Upgraded Property Features A Grand Double Door Entry Leading To A Spacious Open-Concept Layout With Hardwood Floors, Pot Lights, Crown Molding, And A 38ft Dividable Living And Family Room. The Chef-Inspired Kitchen Boasts Quartz Countertops, A Breakfast Island, Extended Pantry Cabinets, Stainless Steel Appliances, And Opens To A Fully Concreted Backyard With An Inground Saltwater Pool perfect For Entertaining. The Upper Level Offers Hardwood Stairs With Iron Pickets, A Luxurious Primary Suite With A Walk-In Closet And Upgraded 5-Piece Ensuite, Plus Three Generously Sized Bedrooms With Another Renovated 5-Piece Bathroom. The Home Includes Fully Finished Basements one With A Spice Kitchen And Bedroom, And Another With Two Bedrooms, Kitchen, Bathroom, And A Separate Side Entrance. Additional Highlights Include A New Lifetime Metal Roof, EV Charger, In-Ground Sprinkler System, Upgraded Light Fixtures, Main Floor Laundry With Side Entrance, Gas Fireplace, Under-Cabinet Lighting, And No Carpet Throughout. A Truly Exceptional Home Offering Luxury, Comfort, And Income Potential In One Of Bramptons Most Desirable Communities. (id:59911)
Royal LePage Flower City Realty
2666 Burnford Trail
Mississauga, Ontario
Offers Welcome Anytime. **With Over $ 350,000 in Upgrades** Welcome to This Beautiful Fully Renovated 5 + 3 Bedroom Massive & Spacious Smart Detach Home Boasting Close to 4,500 Square Feet of Luxury Living space With An Unmatched Contemporary Modern Design. To Complement the 8 Bedrooms, this Beauty of a Home consists of Five (5) Fully Renovated Washrooms. Starting With The Upper Level, It comes With 5 Huge Bedrooms with 3 Full Washrooms (of which 2 are Ensuites). A Fully Finished 3 Bedroom Basement. >Talking about the Upgrades they are Endless in this House with Exquisitely Renovated Inside & Out. The Home Boasts Contemporary Elegance, Spectacular Open Concept Layout W/ Remarkable Innovative Touches Throughout Including Stunning Chef's Kitchen With Built-In Appliances, Gorgeous Quartz Island, Abundant Elegant Custom Cabinetry Alongside With New Windows Overlooking Beautifully Fenced Backyard & Fountain. Other Luxury Features Include A Solid Wood Curved Staircase With Motion Sensor Lights, New Doors, New Energy Efficient Windows, Hardwood Floors, Main Floor Laundry, Fully Landscaped Front & Backyard, New Light Fixtures & Many More. Splendid Design Complemented By Huge Windows Allowing Ample Natural Light In Throughout The House. All the Stainless Steel Appliances are 1 Year Old and are Smart, Energy Efficient with Wifi Connectivity to Remotely Access Them. Talking About Location, this Home is Situated in the Highly Desirable Neighborhood of Central Erin Mill. The Location Cant be Any Better with Being 2-3 Mins Drive From The Top Schools like John Frasers & Others, 2 Minutes Away from Erin Mills Mall Town Centre, Erin Meadows Community Centre & Library ,Highway 407, 403 Few Minute Drive. Walking Distance to Bus Stop. Square One is 15 min Drive Away. 10 Min Drive to Clarkson Go, Streetsville Go and Meadowvale Go. All Appliances on Upper Level are Stainless Steel are 1 Year (Stove , Dishwasher, Fridge, Microwave, Rangehood, Washer & Dryer). (id:59911)
RE/MAX Real Estate Centre Inc.
72 Campbell Avenue
Barrie, Ontario
Could this be your chance to step onto the investment ladder or maybe a smart move for a move-up buyer where you live in one unit and rent the other two? Located in a nice central location but at the end of a dead-end street, this property offers not only three legal units but a good-sized yard. Could you add a fourth unit? The original house has been converted into two apartments, with the upper unit having been recently fully renovated and the basement unit offering a good-sized living space. This property also has a fully detached one-bed garden suite with a long-term tenant who would like to stay. This lot is large by today's standards, offering a 67 x 165 feet yard. Plenty of space for the budding entrepreneur. There is also a commercial-grade coin-operated washer and dryer for extra income. Close by is access to Highway 400, Anne Street and Essa Road. The property is approximately a 10-minute walk to Kempenfelt Bay with everything that a fantastic beach setting has to offer. You could also walk to the Downtown GO station in approximately 10 minutes, providing many commuting options to Toronto. The property has been well managed, and there are no issues with the current Tenants. Full financials are available, including proof of the legality of the three units. (id:59911)
Keller Williams Experience Realty
2026 - 7161 Yonge Street
Markham, Ontario
Move Into This Luxury Condo At World on Yonge, featuring a gorgeous and spacious 2-split bedroom + Den Corner Unit. 9' Ceiling, Spacious Open Concept With A Panoramic Unobstructed South West View. Walkout To Open Balcony. In-Door Access To Shopping Malls/Supermarkets/Medical Offices/Retail Stores/Salons/Cafes & More. Steps To TTC & Viva, Full Rec Facilities, Indoor Pool, Exercise Room, Party Room & Guest Suites And Much More. (id:59911)
Bay Street Group Inc.
421 - 9075 Jane Street
Vaughan, Ontario
647 Sqft - One of the most beautiful building in the area, Gorgeous one Bedroom Condo with 1.5 Bathroom and open Balcony, High ceiling. Great amenities in the building, State of the Art party room, Theatre room, open large roof top patio and much more, steps to Vaughan Mills & New Park, Minutes Drive to Hwy400, Vaughan Metro, Canada Wonderland. (id:59911)
RE/MAX Millennium Real Estate
41 Grand Oak Drive
Richmond Hill, Ontario
Beautiful and Bright Premium Lot! Backs onto Grovewood Park, offering private space and a desirable south-facing view. This stunning home features an open-concept design with 9 ceilings and hardwood floors on the main level. Elegant crown molding throughout adds a sophisticated touch. The custom kitchen boasts granite countertops, a stylish backsplash, and built-in appliances. All bathrooms are finished with granite countertops. Pot lights throughout enhance the modern ambiance.The expertly finished basement includes a spacious great room, two bedrooms, and a 4-piece bathroom. Main floor laundry with direct access to the garage adds convenience.Ideally located near Oak Ridges Moraine, parks, shopping, public transit, community centers, and libraries. A perfect blend of comfort and accessibility! (id:59911)
Sotheby's International Realty Canada
19 Camilleri Road
Ajax, Ontario
Only 5 years old !!! This house has much more appreciated value than the same kind of 15 years old house sold in the same neighborhood. Huge upgrades done with over $40,000. New Hardwood Floors, New Modern Light Fixtures, New Pot lights, New backsplash, New Wooden Stairs with Metal Railing, New Quartz Kitchen Counter, Newly Painted, Very Good Lay Out Plan, Big & Bright Rooms, Separate Entrance to the Garage.Take this rare opportunity to become a proud owner of much newer house in the neighborhood . Great Location!!! Very close to Hwy 401, Hwy 407, Ajax Go Station, Public Transit, Costco, Walmart, Cineplex, , Schools, Mosques, Churchs, Malls, Parks, Restaurants, Metro & Iqbal Foods. (id:59911)
Central Home Realty Inc.
1002 - 2 Augusta Avenue
Toronto, Ontario
Discover this Functional And Stylish 1-bedroom + den Condo at The Rush ! Spanning 565 square feet , this unit is ideally situated just steps from the TTC, restaurants, and parks. Residents can enjoy a fully equipped fitness centre featuring a yoga stretch area and climbing wall. Access to a party room with a dining area and a stunning outdoor terrace with a BBQ area is also included. *Some Photos are Virtually Staged . (id:59911)
RE/MAX Premier Inc.
1908 - 159 Wellesley Street E
Toronto, Ontario
Well Maintain Corner Unit Facing South & West With The Best View In This Building! Close To University Of Toronto And T.M.U. Minutes Walk To Yonge/Wellesley Subway And Bloor / Sherbourne Subway. Amenities Include 24-Hour Concierge, Indoor Fitness Studio W/Yoga Room & Zen Inspired Sauna. (id:59911)
Bay Street Group Inc.
95 King Street W
Dundas, Ontario
Nestled in the heart of picturesque downtown Dundas, this beautifully appointed 1,616 sq. ft. retail space offers the perfect setting to bring your small business to life. This prime location with a 100 walk score ensures exceptional foot traffic and visibility, surrounded by charming boutiques, cafés, and vibrant local culture. Whether you're launching a new venture or expanding an existing one, this space provides the ideal blend of character, convenience, and community appeal. (id:59911)
Sutton Group Innovative Realty Inc.

