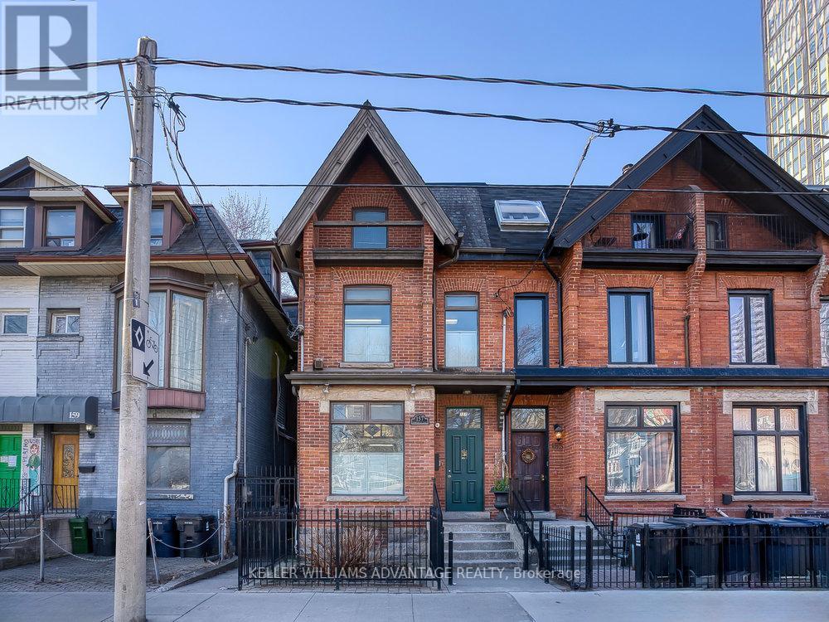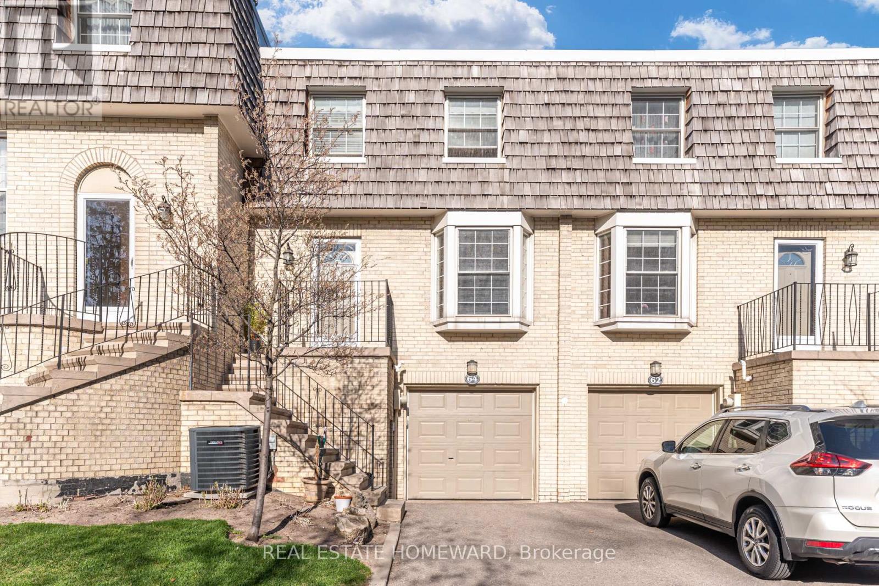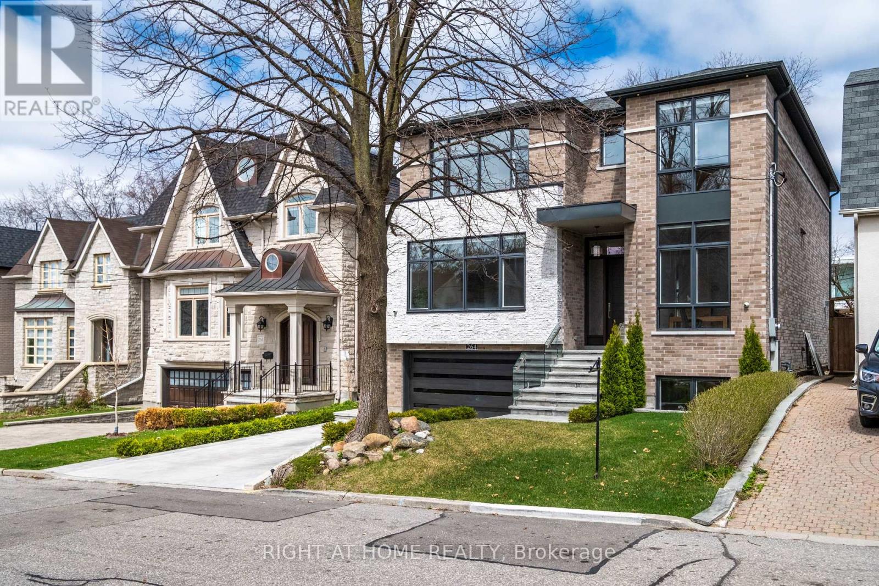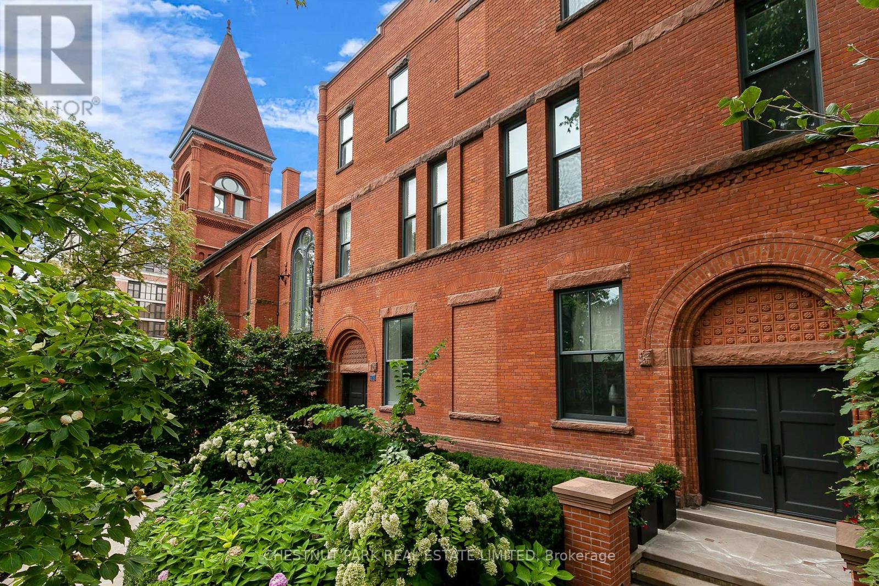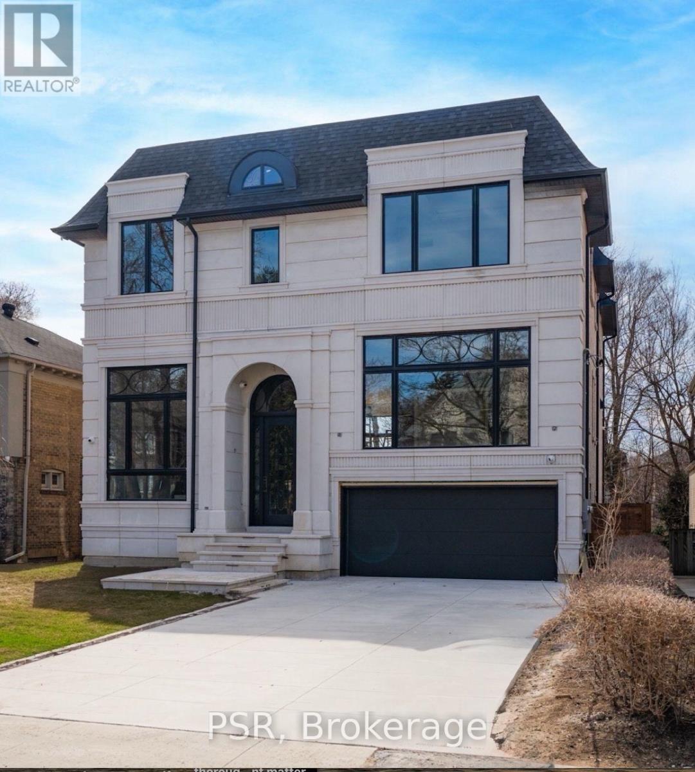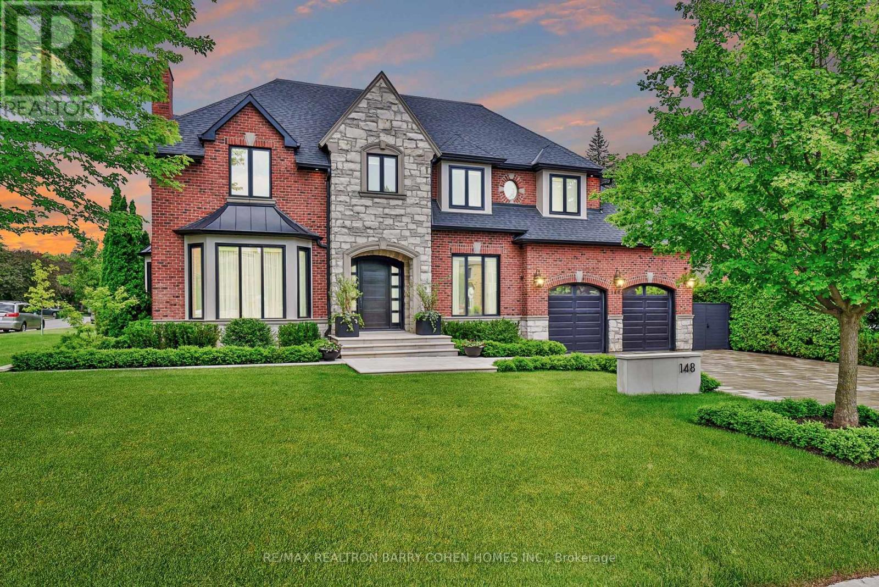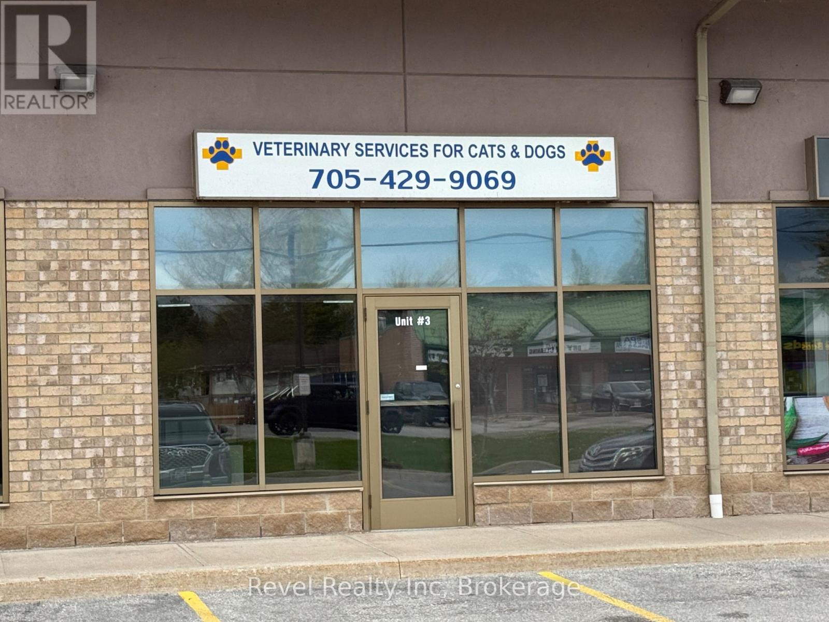157 Gerrard Street E
Toronto, Ontario
Fantastic multi-level grandfathered commercial property available for sale in pedestrian-friendly Central-East Allan Gardens location with great TTC access. Perfect for medical/dental facility or for professional offices. Although this property is currently used as a commercial office, the zoning is residential. Space includes three levels plus basement with walk-out. This big, bright, beautiful property is exquisitely adorned with exposed brick, French doors, and stained glass. Fabulous extras include a convenient staff kitchen area, four washrooms, and two private, fenced parking spots at rear of building. Fire escapes, fire alarms, security system and emergency exit lighting provide excellent safety features. Must be seen! (id:59911)
Keller Williams Advantage Realty
64 Stonedale Placeway
Toronto, Ontario
Welcome to this delightful townhome, tucked away on a peaceful cul-de-sac in one of the most desirable neighbourhoods, offering top-rated schools (see the link for the full school list), parks, and a variety of attractions. This spacious home boasts 3 bedrooms and 3 bathrooms, with a walk-out basement that leads to a serene backyard. The bright, airy kitchen features modern stainless steel appliances. For added convenience, there's a built-in garage and an additional storage room right next to it. Ideally located near parks, schools, shopping, TTC, and all essential amenities. Dont miss out on this must-see home! Check the links for schools & Transport TTC & the Go.pre-inspection available+status orered (id:59911)
Real Estate Homeward
50 Park Lane Circle
Toronto, Ontario
Sprawling Ravine Estate Within Toronto's Iconic Bridle Path Neighborhood On A Quiet Stretch Of Park Lane Circle. This Extraordinary Property Offers Unparalleled Tranquility And A Landscaped Oasis With Mature Trees Enveloping The Serene Backyard. Build New Up To 44,000 Sq Ft Or Enjoy This Thoughtfully Multi-Generational Designed Home With 16,000 Sq Ft Of Living Area. The Main House, Designed In Part By Renowned Architect Mariyama Teshima, Features Soaring Three-Storey Floor-To-Ceiling Windows Offering Panoramic Ravine Views, Hand-Cut Heated Marble Flooring, And A Grand Circular Staircase. Multiple Walkouts Perfect For Entertaining. The Estate Offers 8+1 Bedrooms, 16 Washrooms, An elevator, Dumbwaiter, And Multiple Fireplaces. Complete With A Pool, An Outdoor Washroom And Two Change Rooms. Enjoy Expansive Rear Yard Seating And Lookout Points To Soak Up The Ravine And Private Views. Conveniently Located, Just A Short Walk From Famed Edward Gardens, Sunnybrook Park, The Granite Club, Canada's Acclaimed Private Schools, Trendy Shops, And Eateries. (id:59911)
RE/MAX Realtron Barry Cohen Homes Inc.
264 Joicey Boulevard
Toronto, Ontario
Stunning modern home. Designed and finished to an extremely high standard. Modern and streamlined with a refined elegance, yet highly practical, comfortable and intimate home. Full of light, with a fluid and spacious layout that creates a warm, inviting atmosphere. Showcasing current trends and the latest technology, this home retains a timeless sophistication by incorporating with high quality exterior. 4+1 bedrooms, 7 bathrooms. Main floor 10' , second floor 9' basement floor 11'-8" highs. Gourmet, custom built kitchen, central island with granite countertop, two separate sinks stations, drinking water filter and instant hot water, breakfast area, high-end appliances. Butlers pantry with custom cabinets and wine fridge. Gas fireplace, built-ins custom made cabinets and walk out to deck in family room. Full of natural light living room combined with dining room. Beautiful white oak engineered hardwood floor throughout. Stunning staircase with glass railing and designer step lighting. All bedrooms have ensuite bathrooms. Elegant primary bedroom, spa like 5 piece bathroom , make up desk and plenty of custom made cabinets. Very spacious walk in closet with doors and organizers. Glass door elevator, skylights, 2nd floor laundry with sink. Lower level very spacious and bright recreation room with surround sound system, projector and screen, rough-in gas fireplace. Bar and second powder room. Nanny suite with ensuite bathroom. Basement radiant heated floor, heated floor in upstairs bathrooms. 2 car heated garage with rough in electric car charger, tinted glass garage door with automatic opener and two remotes. Plenty of parking, heated driveway, walkway & stairs. High quality aluminum windows. Generator, BBQ gas line outside. Very convenient location, close to schools, recreation center, transportation, highway, restaurants and shops on Avenue Rd. (id:59911)
Right At Home Realty
314 Palmerston Boulevard
Toronto, Ontario
Live the unparalleled dream in the former rectory of a 19th century church, a testament to grand architecture, converted to the ultimate in top-tier urban living by carving out an astounding 7,690 sf of finished space at #314 which art lovers will cherish. A unique opportunity on one of Toronto's most beloved streets, this is a super contemporary masterpiece, a crown jewel seamlessly blending history & the ultimate in modern innovation in a loft-like tour de force, with quintessential craftsmanship, designer styling & extraordinary quality behind its elegant, restored facade. Furnishing your most discerning wishes, the clean lines & open flow encompass splendidly spacious rooms, magically skylit interiors, incredible light from vast windows, soaring 14' to 18' ceilings, a striking staircase, a lavish chefs kitchen designed for entertaining, 4 bedrooms, & a 5th now used as a gym, 7 muted marble baths, & a sumptuous primary BR with FP, dressing area, wicc & ballet-bar towel rack. Discreetly positioned for privacy between the welcoming foyer & the Elevator, the ensuite library/home office sanctuary dazzles, underscoring the unparalleled, timeless & refined oasis that is shared by just four. A private PASSENGER, 5-LEVEL ELEVATOR makes this an iconic home you never have to leave, as it accesses every dramatic floor, from the underground parking, right up to the inspired 1,500' low maintenance, canopied, resort-style rooftop terrace, with its focal point CN Tower view, outdoor kitchen, plenty of seating room, sundeck, fireplace, outdoor shower & 2-piece. The walled stone garden off the LR/Great Room, & enchanting gated courtyard entrance, makes all the ample outdoor space remarkable! A CAR ELEVATOR to the massive underground two-car garage ensures luxury car parking safety & provides outstanding storage. Easy to care for, inside & out, unrivaled finishes set this showstopping glory apart. (id:59911)
Chestnut Park Real Estate Limited
14 Glen Cedar Road
Toronto, Ontario
14 Glen Cedar Rd Is Nearing Completion, But Theres Still Time To Make It Your Own. Future Buyers Have The Unique Opportunity To Customize Key Finishes, Including Millwork, Electrical Details, And Paint Selections. A Rare Chance To Tailor A Brand-New Home To Your Personal Taste! A Custom-Built Home By Mahzad Homes This Newly Constructed Residence Offers 4,500+ Sq Ft Of Refined Living Across Four Split Levels With A Heated 4-Car Driveway And 2-Car Garage. The Light-Filled Interior Features A Floating Staircase, Skylights, Elevator, And Premium Finishes Throughout. The Main Floor Boasts Wide Plank Hardwood, Formal Living/Dining Areas, A Built-In Credenza, And A Chefs Kitchen With Marble Island And Top-Tier Thermador And La Cornue Appliances. A Cozy Family Room With Custom Built-Ins And Gas Fireplace Opens To A Deck Overlooking The Pool. Upstairs, The Primary Retreat Features A Walk-In Closet, Fireplace, And An 8-Piece Spa-Like Ensuite. Four Additional Bedrooms All Include Ensuites Or Jack & Jill Baths And Walk-In Closets. Lower Levels Include A Mudroom, Laundry, Rec Room, Wet Bar, Bedroom With Ensuite, And Walkout To The Backyard Oasis With In-Ground Pool And Multiple Entertaining Zones. (id:59911)
Psr
148 Highland Crescent
Toronto, Ontario
Fully Reimagined Design And Finish By Famed Richard Wengle Architect. Nestled South Of York Mills On Most Sought After Highland Cres. The Epitome Of Elegance And Contemporary Flair. Absolutely No Detail O/Looked. Over 8,500 Sf Of Luxe Liv Space. Timeless Red Brick And Stone Exterior. Extensive Macassar Millwork T/O. Gourmet Bellini Kitchen W/Island, Breakfast Area & W/Out To Terrace. Fabulous Grand Foyer W/Hotel Like Ambiance And Architectural Staircase. Main Floor Library W/Custom Built-Ins And Custom Glass And Iron Doors. Multiple Fireplaces. Priv. Prim Bedroom Retreat W/Lavish 7Pc Ens, Fireplace And H+H Expansive Closets. Exceptional L/L Boasts W/Up To Gardens, Gym, State Of The Art Theatre, Wine Cellar, Rec Rm, Nanny Suite W/Kitchenette. Worthy Of Architectural Digest. Steps To Renowned Schools, Granite Club, Parks And Shops At York Mills/Bayview. (id:59911)
RE/MAX Realtron Barry Cohen Homes Inc.
615 Briar Hill Avenue
Toronto, Ontario
Elegance and Sophistication in Highly Sought After Lytton Park. 6500 Sq. Ft. Of Living Space Completed in 2023, This Home Has It All. Impeccable Finishes W/No Detail Overlooked. Striking Precast Facade, Heated Driveway, Full Two Car Garage With Electric Car Charger. Interior Masterfully Crafted Cabinetry and Millwork, Recessed Lighting, 3 Gas Fireplaces Exceptional Flow For Entertaining and Family Living. Great Sized Primary Bedroom With 13 Ft Height W/Exquisite 5 PC Ensuite, and A Large Walk In Closet, Large Airy Bedrooms With Private Ensuites, W/Chef's Kitchen W/Top-Of-The-Line Appl (Sub-Zero & Wolf) That Opens To Family Room W/W/O To Deck W/Ample Light , Bright Lower Level W/Heated Floors. Huge Rec Room W/Full kitchen, Glass Enclosed Gym, Sauna, Upper & Lower 2-Laundry, Double AC& Furnaces. Stunning Backyard W/Heated Pool & Outdoor Pool Shower, Gazebo With Remote Adjustable Louvered. Steps To Top Schools, Shops, Eateries& Transit. (id:59911)
Rife Realty
Unit 3 - 1288 Mosley Street
Wasaga Beach, Ontario
Take advantage of this centrally located retail space in the heart of Wasaga Beach, positioned along high-visibility Mosley Street the towns main corridor, known for its steady foot traffic and vehicle exposure.This 1,117 sq.ft. commercial unit is situated in a bustling plaza alongside several well-established businesses and services. Ideal for retail or office use, the unit features:Large front-facing windows for optimal signage exposure. Shared front office/reception space, perfect for customer interaction. Front and rear access for flexibility and deliveries. Ample on-site parking for customers and staff. Modern, well-maintained plaza in a high-traffic area $25/sq.ft + $12/sq.ft (T.M.I.) Whether you're looking to expand your business or establish a new location in one of Wasagas busiest commercial hubs, this opportunity delivers both convenience and visibility. (id:59911)
Revel Realty Inc
Ph1201 - 181 Davenport Road
Toronto, Ontario
Welcome home to the penthouse of all penthouses! Never before offered to market, this truly one-of-a-kind 3+1 bedroom, 7 bathroom suite is situated in Torontos prestigious Yorkville neighbourhood and offers 7,094sqft of sophisticated luxury living. With a plethora of outdoor space including balconies off every room, and over 3,500sqft of rooftop terrace living with built in kitchen, 2pc ensuite, dining area, bar, and living area with outdoor TV and gas fire pit. Step inside to an expansive open-concept living space that seamlessly integrates a modern kitchen, living, and family room that is perfect for entertaining, with stunning southern views of Yorkville. The gourmet chef's kitchen features a large center island, ideal for your morning breakfast and coffee or casual meals. Adjacent is a formal dining room, comfortably seating 16, ideal for hosting in style. Oversize primary suite with his & hers separate ensuites and walk-in closets. 2nd & 3rd Bedrooms with spacious ensuites and walk-in closets. This penthouse has been designed with careful thought and attention to detail and has been Custom designed from a bare shell with the absolute highest level of finishes and it is being sold turn-key with all furniture and housewares. Located in an exclusive building offering fabulous amenities and conveniences, including valet parking & 24hr concierge. This residence boasts breathtaking 360-degree views of Yorkville, Rosedale and downtown Toronto. The layout offers a generous open-concept space in the right places, with thoughtful separation of key rooms for ultimate privacy and convenience. Enjoy the benefit of direct elevator access to the unit, plus an ensuite private residential elevator to take you down to your fabulous separate office floor below. Just steps to Yorkville's exclusive shops and dining, this space satisfies all your wants and needs, offering an unparalleled lifestyle in one of Toronto's most coveted locations. (id:59911)
Harvey Kalles Real Estate Ltd.
59 Alamosa Drive
Toronto, Ontario
Breathtaking Ravine Lot With 70*150 Table Land Facing Famous Don River Valley In Bayveiw Village. Custom Built Home! 12 Ft Ceilings On Main Floor, 10 Ft Ceilings On 2nd Floor, Walk-Out Bsmt. Over 7000 Sq.Ft. Living Space, Custom Built Top Quality Euro Style Home. 4+3 Bedrooms And 7 Washrooms. Natural Stone & Hardwood Floor Thr-Out, The Honduras Mahogany Wood Library, Hand Carved & Coffered Ceiling, Top Line Kitchen, Radiant Heated Stone Floor, Huge Entertainment Room In Basement W/Walk-Out, Full Paneling, Beamed Ceiling W/Hand Carved Details, B/I Sprinklers, Alarm System With Camera, Fireplace. Toronto Best Earl Haig S.S School Zone. 12 Mins To Crescent School, 15 Mins To Havergal College. (id:59911)
Rife Realty
18 Silvergrove Road
Toronto, Ontario
Stunning Executive Home W/Beautiful & Unbelievable Backyard, Very Private W/Pool. Located In Prestigious St. Andrew - Windfields Neighborhood, Large Family Home On Child Safe Street. Very Bright Home With Lots Of Windows, Hardwood Floors, Open Concept, Floating Staircase To Upper & Lower Level, Formal Living & Dining Rm, Much Sought After Neighborhood,Close To Good Schools, Dunlace, York Mills Colle (id:59911)
Everland Realty Inc.
