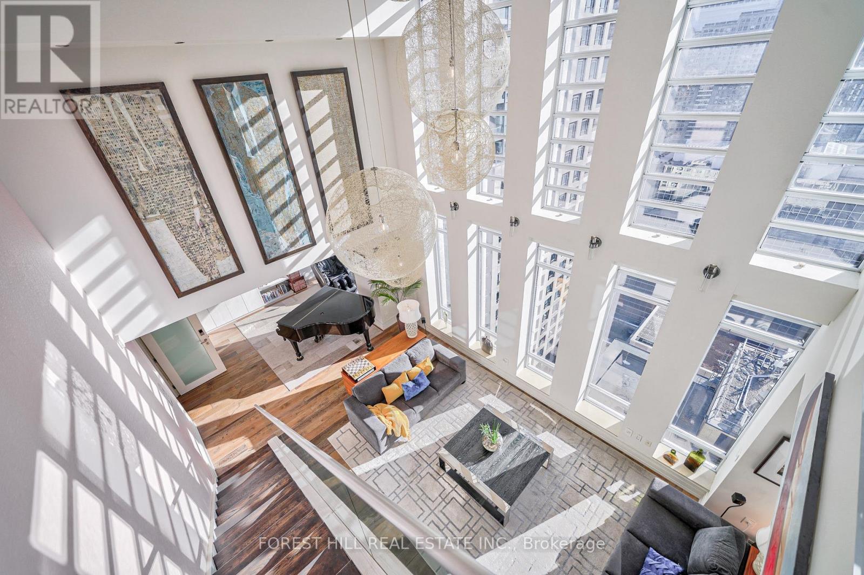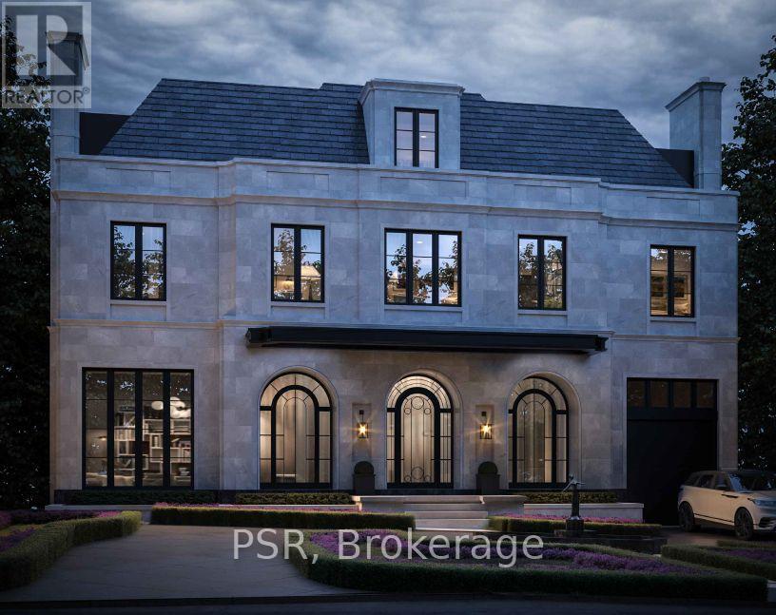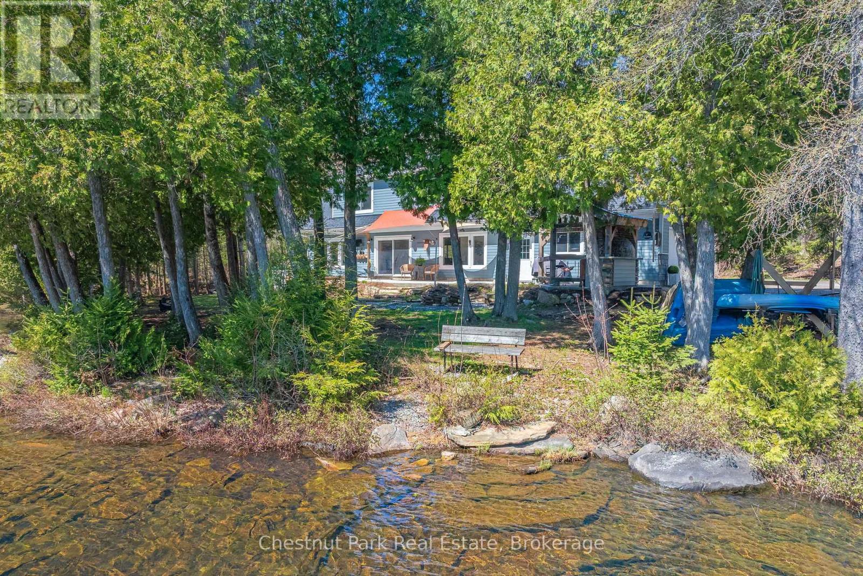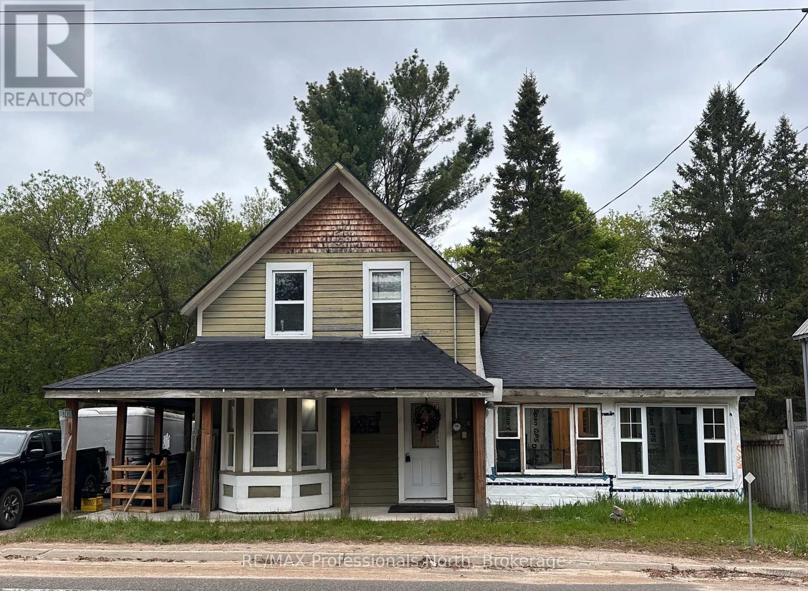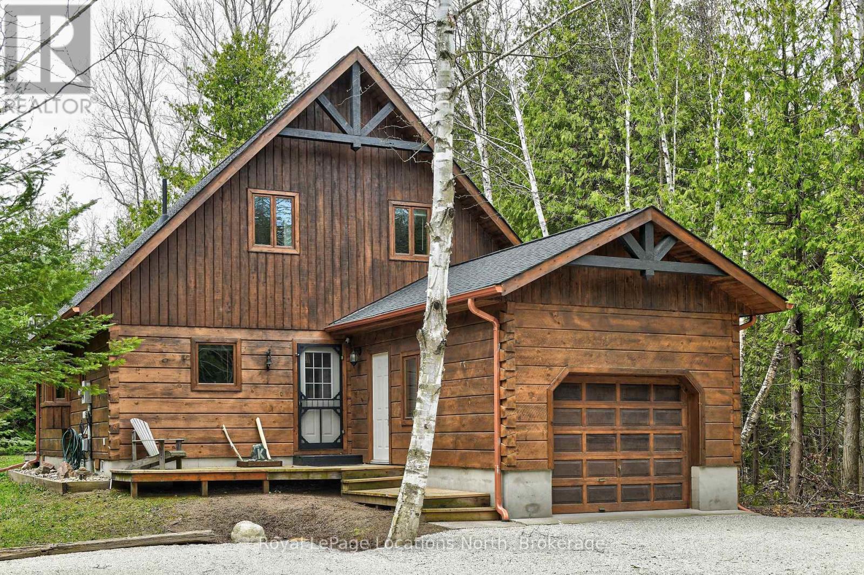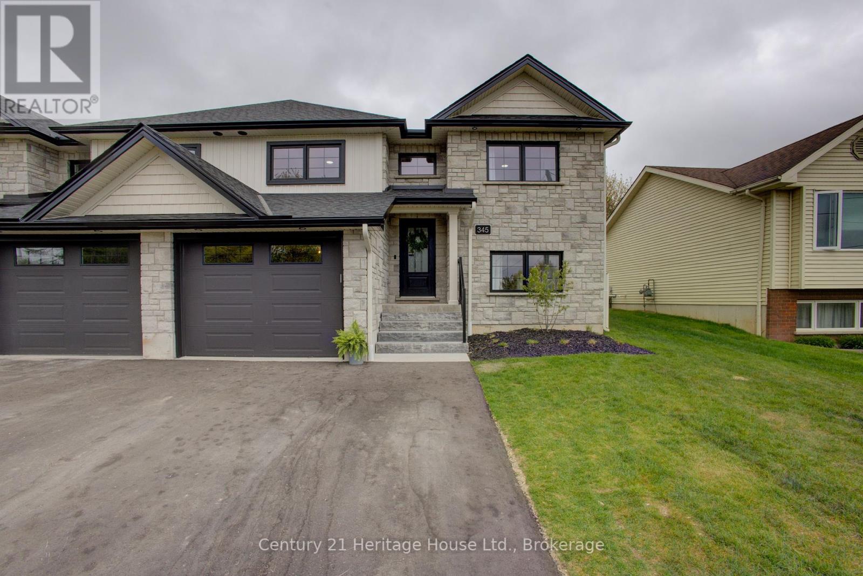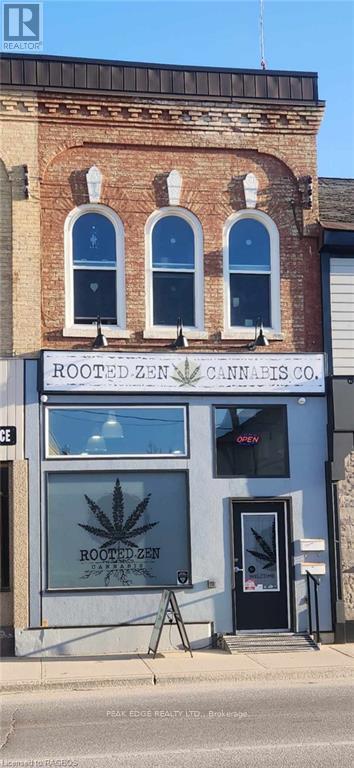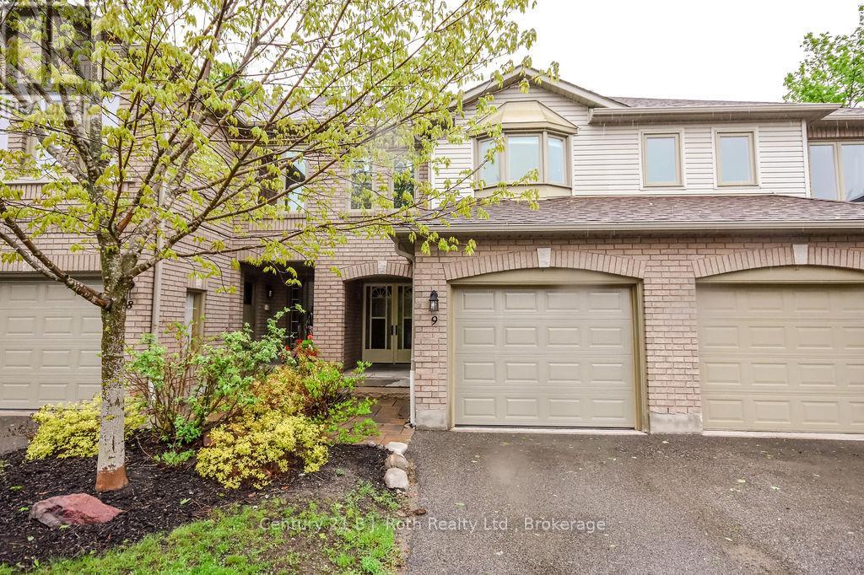Ph2701 - 8 Colborne Street
Toronto, Ontario
Spectacular Sun-drenched 3000 Sqft Penthouse awaits you. with 5-bedroom plus solarium & den! Each bedroom with direct access to outdoor space soaring floor-to-ceiling windows. Generous 700 Sq.ft wraparound terrace with hot tub with spectacular 27th floor direct views of CN tower and Toronto's waterfront plus 3 balconies for each room on the main floor. All residents enjoy The Cosmopolitan Hotel & Residences amenities: 24-hr concierge, room service, rooftop hot tub, and luxurious Zen spa. Steps from Yonge and King. (id:59911)
Forest Hill Real Estate Inc.
1209 - 501 Adelaide Street W
Toronto, Ontario
Live in Kingly Condos in The Heart Of King West! Gorgeous Boutique built with State-Of-The-Art Amenities. 2 bed 2 full bath with juliette balcony, Modern European kitchen with upgraded island with lost of storage. Sunny West Facing. Toronto's Best Restaurants, Night life, Cafes on your doorstep. Minutes to Financial District, Queen West, Waterfront & Liberty Village! Freshly painted, move in condition. (id:59911)
Century 21 Kennect Realty
253 Dunvegan Road
Toronto, Ontario
Welcome to 253 Dunvegan Road, Once in a Lifetime Property in The Best Pocket of Forest Hill Offering a Unique Lifestyle Rarely Offered in Toronto. Drawings by Richard Wengle Approved and Build by Reputable Saaze Building Group for Occupancy late 2026. Lavish Landscape By Bosque. New Home Boasting Over 10,000 sqfeet on 3-storeys plus 3,500 sqfeet Basement. Underground Garage for 4-6 Cars. Notable Features: Home Theatre, Bar, Exercise Room, Spa/Sauna, AV Room, Walk in Wine Cellar, Elevator with 5 Stops, 7 Bedrooms + Nanny Suite, 12 Washrooms/Bathrooms Throughout, Two Offices, 2 Storey State of Art Walk In Closet, 13' Main Floor Ceiling, Smart Home Top to Bottom, Gated Property with High End Security, Circular Driveway, Two Pool Houses, Infinity Pool, and too many features to List. Confidentiality Needs to be Signed to Release Interior Approved plans. Current Property is Tenanted at 15k/month and Tenant Will Vacate Prior to Demolition. Plans approved and Permits are underway To Build this One of A Kind Home. A True Landmark Property that Gets Offered Rarely. (id:59911)
Psr
5 Mill Pond Court Unit# 205
Simcoe, Ontario
Welcome to 205-5 Mill Pond Court. This 2 bedroom one owner unit is freshly painted with hard surface flooring and ready for a new owner. Walking distance to shopping and eateries. Ready to move in! Water and sewer are included in the condo fee, making for easy economical living. Secured entrance with attractive lobby and common rooms for social gatherings. (id:59911)
Royal LePage Trius Realty Brokerage
1030 Brooks Lake Road
Lake Of Bays, Ontario
Escape to 1030 Brooks Lake Road, a newly finished 3-bedroom, 2-bathroom year-round home on the shores of spring-fed Brooks Lake in Lake of Bays. Just 30 feet from the water, this 1,832 sq. ft. retreat offers a bright, open-concept layout with white shiplap walls and oak flooring, giving it a modern Muskoka feel. Enjoy 185 feet of private southeast-facing waterfront ideal for swimming, paddling, and fishing featuring a gentle entry and 10 feet of depth off the dock. The spacious living area is anchored by a stone gas fireplace, while the dining space opens to a patio with a wood-fired pizza oven, Catalina Grill, and hot tub ideal for entertaining. Practical features include a garage for extra storage and a mudroom/ laundry with a custom dog wash station. Surrounded by a mix of seasonal and year-round properties and abutting crown land, this peaceful escape offers privacy while keeping you close to Huntsville, Dwight, Limberlost Forest and Wildlife Reserve, and Algonquin Park. Whether you're looking for adventure or a place to unwind, this property is ready to welcome you. (id:59911)
Chestnut Park Real Estate
2476 Hwy 518 W Highway
Mcmurrich/monteith, Ontario
Nestled in the picturesque village of Sprucedale, this charming older home is steeped in history as the original trainmasters residence. This home features three bedrooms, one bathroom and a refreshed kitchen with modern updates. You will love the large wraparound porch. There is a walk out from the kitchen on to your very private back deck where you can enjoy BBQ's and nature. Here you can relax and take in the peaceful surroundings. Enter the unfinished basement from the back of the house where you have ample storage and all of your utilities. This home is set on a lot along the Seguin Trail and is surrounded by nature, the property offers direct access to the beauty of the outdoors. This location is perfect for both summer and winter adventures. Whether you're looking for a year-round residence or a weekend retreat, this distinctive home combines historic charm with rural tranquility. (id:59911)
RE/MAX Professionals North
208554 26 Highway
Blue Mountains, Ontario
Discover your ideal family cabin in the woods! This 3-bedroom, 2-bathroom "1867 Confederation" log cabin is just minutes from the Georgian Peaks ski hill and Thornbury. It features an open concept layout with a cozy living area, kitchen, and dining space, plus a bedroom and bath on the main floor. Upstairs, find two more bedrooms and a 5-piece bath. Enjoy a wood stove, spacious garage, and a balcony overlooking the Georgian trail. Deeded beach access across the street offers sandy shores with stunning views. Recent upgrades include a new roof (2023), complete exterior refinishing (2023), new furnace (2024), new driveway (2025), hot water tank (2021), upgraded bathroom and kitchen plumbing and light fixtures (2024). This charming cabin is perfect for creating lasting family memories. Close to hiking, biking, golf, skiing and all the areas amenities. (id:59911)
Royal LePage Locations North
165 Egan Avenue
St. Marys, Ontario
Stunning 3 bedroom 2 Story Home Vacant Land Condo. Welcome to your dream home! This brand-new 3-bedroom, 2 story home is designed for modern living with an open concept main floor. Featuring luxury vinyl plank flooring throughout perfect for entertaining and everyday comfort. Upstairs, retreat to your spacious primary suite with a large bedroom, luxurious en-suite boasting dual sinks and beautifully titled shower. Two additional bedrooms provide plenty of space for family guest or a home office. Enjoy the convenience of a car and a half garage ideal for parking and extra storage. Step outside to your 12' x 10' pressure - treated deck, perfect for summer BBQ. The asphalt driveway and central air conditioning complete this exceptional home (id:59911)
Shackleton's Real Estate & Auction Co
345 Queen Street N
West Grey, Ontario
Better Than New! Stunning Semi-Detached Home in the Heart of Durham. This beautifully upgraded semi-detached home, built less than a year ago, combines modern comfort with thoughtful craftsmanship. Located in the heart of Durham, this property offers stylish living with premium finishes and spacious interiors. Step inside to discover three full bathrooms, including a 3-piece ensuite, offering convenience and luxury. With 3 + 1 bedrooms, this home provides ample space for families, guests, or a dedicated home office. The kitchen is a showstopper, featuring sleek quartz countertops that add both elegance and functionality. Three of the bedroom closets have professionally installed closet organizers making life a little easier. Comfort meets efficiency with a fully owned hot water on demand unit, central air conditioning, and a paved driveway that accommodates four vehicles. Outside, a privacy fence will be erected between the two units, ensuring more privacy. A handcrafted 12' x 12' Amish wooden shed at the rear adds character and provides extra storage for seasonal or outdoor essentials. Perfectly located in a vibrant community, this move-in-ready home offers modern convenience, exceptional upgrades, and a welcoming atmosphere. (id:59911)
Century 21 Heritage House Ltd.
209 10th Street
Hanover, Ontario
Excellent investment opportunity in the town of Hanover. This commercial building has great visual exposure, public parking out back. The main floor consists of 1,320 square feet of commercial space that was recently renovated and is currently leased out for the next 2 years. The second level offers a 1,320 square foot 3 bedroom apartment with a private deck that is in the process of being leased. There is also a detached garage that can accommodates 2 vehicles. The building has had extensive renovations. In 2020 the main commercial united was gutted and redone which included wiring, plumbing and a upgraded exterior. The store roof was done in 2021. Two separate gas and hydro meters. The owner would like to lease back the garage. There is a full unfinished basement, perfect for extra storage. This property will gross $43,800 once fully rented. (id:59911)
Peak Edge Realty Ltd.
10 Wildrose Trail
Collingwood, Ontario
Don't miss this opportunity to own a beautifully maintained townhouse in the highly desirable Tanglewood community perfect as a full-time residence or a year-round getaway in Ontario's renowned four-season playground. Ideally located close to skiing, golf, scenic trails, and the shores of Georgian Bay, this home offers both comfort and convenience in every season. The main floor features a warm and functional open-concept layout with a cozy living room, gas fireplace, and high ceilings. Large windows with California shutters provide natural light and a touch of elegance. The kitchen is stylish and well-equipped, featuring granite countertops, stainless steel appliances, and a central island with bar seating. The adjoining dining area leads out to an interlock patio and open backyard. Upstairs, you'll find three generously sized bedrooms. The primary suite includes a walk-in closet and a 5-piece ensuite. Two additional bedrooms comfortably accommodate queen-sized beds and offer ample closet space. A 4-piece bathroom and convenient linen closet complete the second floor. The fully finished basement expands your living space with a gas fireplace, a 3-piece bathroom, and extra storage. Whether you're settling in full-time or seeking a low-maintenance retreat, this property checks all the boxes. Furniture is available for purchase separately, outside of the real estate transaction. Schedule your private viewing today and discover all that this Tanglewood gem has to offer! (id:59911)
RE/MAX Four Seasons Doug Gillis & Associates Realty
9 - 492 Laclie Street
Orillia, Ontario
Don't Miss Your Chance To Live With True Peace Of Mind In The Lakeridge Condo Community! This 2-Storey, 3 Bedroom Townhouse Comes With A Fully Finished Basement For Additional Living Space. Located Amidst A Community Of Like-Minded Individuals With Pride Of Ownership Evident Throughout The Complex. Once Inside, You'll Be Greeted By A Bright & Airy Main Floor Living/Dining Room, Custom Kitchen With Loads Of Cupboard Space & A Handy 2-Pc Bath. Your Gleaming Patio Doors Lead To A Charming Back Deck Complete With A Gas BBQ Hookup & Surrounded By Greenery. Upstairs You'll Find All Three Bedrooms, Including The Primary Which Is Luxuriously-Sized, With A W/I Closet & Semi-Ensuite Access To The Main 5-Pc Bathroom. The Basement Offers A Rec Room, Laundry Area & Utility Room With Plenty Of Storage. Parking For Two Cars With The Single, Attached Garage & Private Driveway, As Well As Ample Visitor Parking. Condo Fees Cover Exterior Maintenance, Including Windows, Roof, & Common Elements Landscaping, Which Is Expertly Managed So That You Can Simply Unwind At The End Of The Day. Updates Include New Windows & Patio Door (2024), New Garage Door (2025), New Furnace (2024), New AC (2022), New B/I Microwave & Full Water Filtration System Installed In The Kitchen (Valued At Approximately $1200). Located Within Close Proximity To Recreational Trails, Lake Couchiching, Golf Courses, Shopping Centres, Orillia Soldiers' Memorial Hospital & Much More! Easy Access To Hwy 11 & Public Transit. (id:59911)
Century 21 B.j. Roth Realty Ltd.
