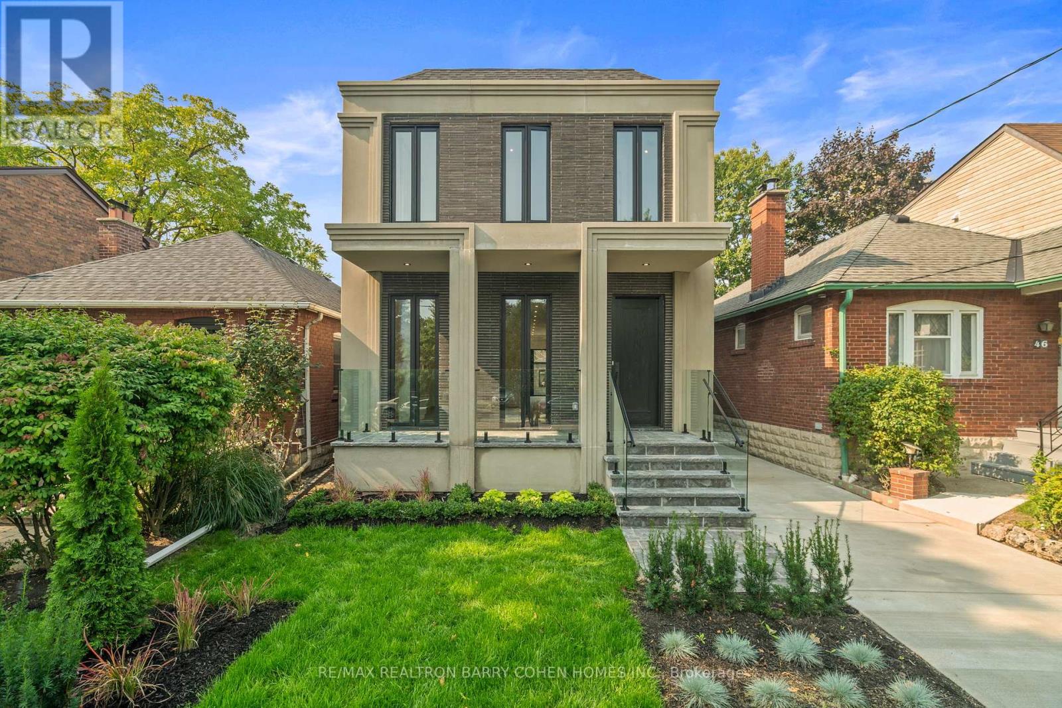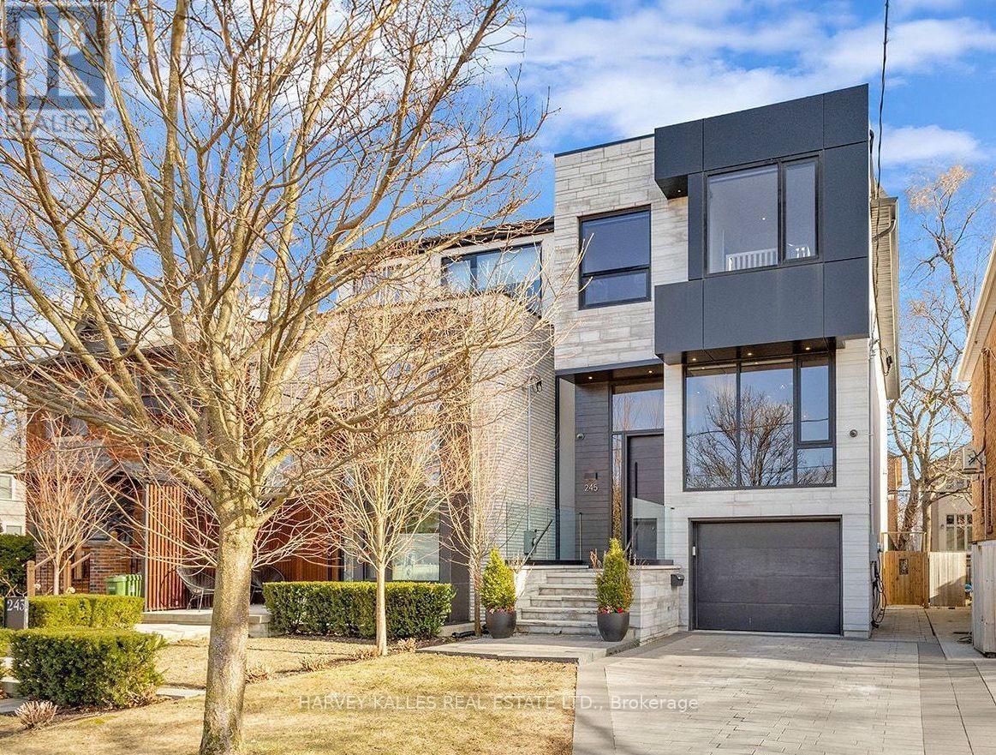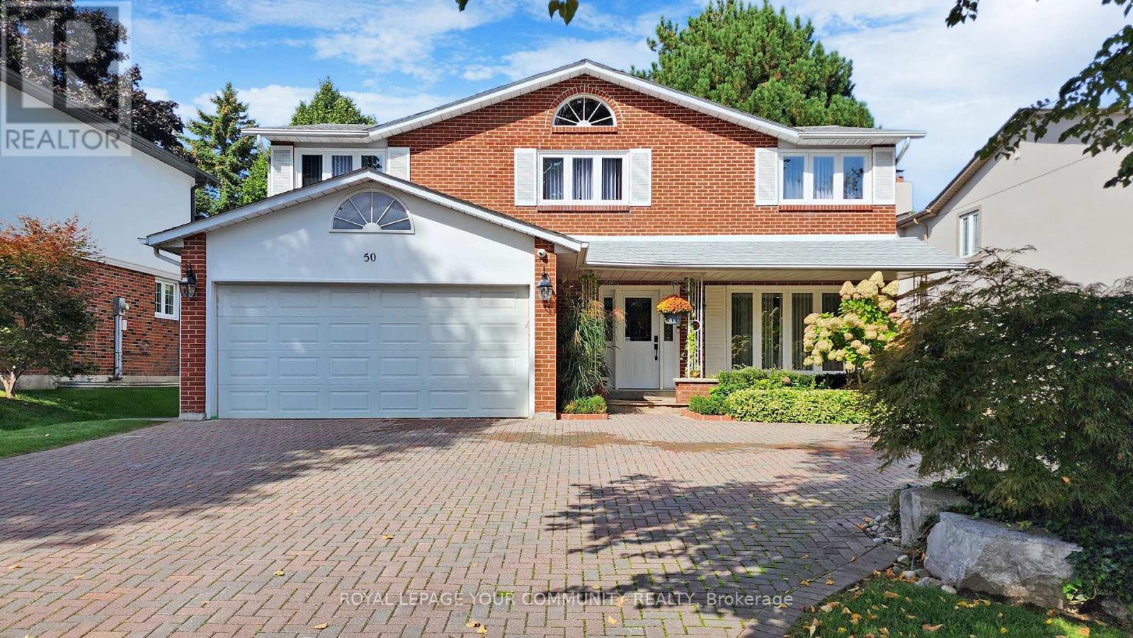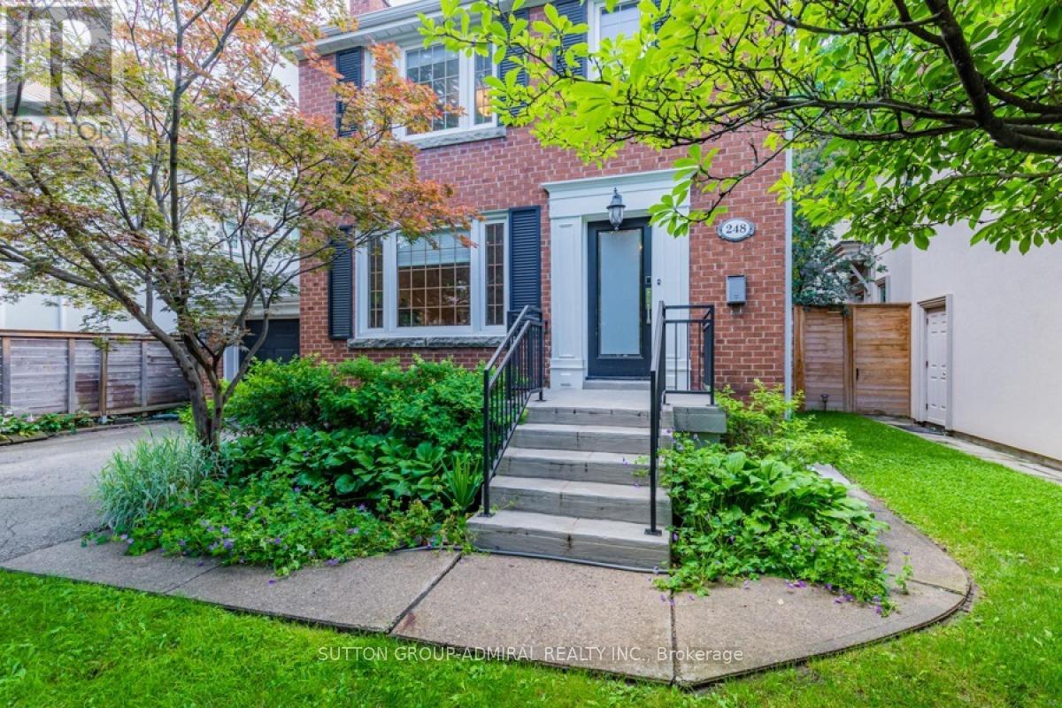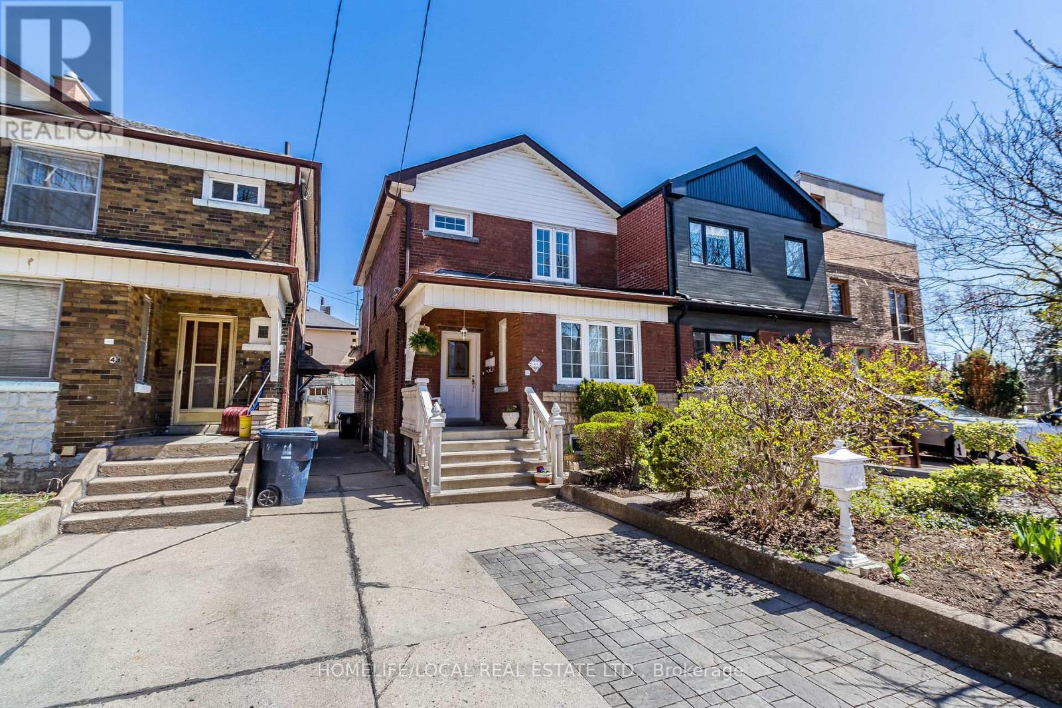16 Clematis Road
Toronto, Ontario
Welcome to your dream home in the perfect family-friendly, commute-friendly neighbourhood! 16 Clematis Rd. is south-facing and has everything you've been searching for. With three storeys, three bedrooms, and two bathrooms, there's plenty of space for your family to grow. Located in Pleasant View, a tight-knit community, you'll have access to great schools, plenty of local parks, a community centre and a library. Inside, the home features fresh paint and large windows that fill the home with natural light. Enjoy the well-lit kitchen that flows into a cozy living area. The ground-floor family room (ft. a walk-out to the backyard) is a flexible space; use it as a second living area, guest room, home gym, or work-from-home office! Upstairs, the primary bedroom features beautiful French doors, double closets, and windows overlooking the backyard. The home also has a water-filtration system for added convenience. Outside, the fenced backyard is perfect for relaxing or entertaining, while the built-in garage and private driveway provide parking for two cars. Ideally located, near excellent schools (including French Immersion), parks, Fairview Mall, and situated by Highway 401, the Don Valley Parkway, Don Mills Subway Station, and the future LRT expansion. This beautiful semi-detached home and incredible neighbourhood is truly the perfect place for a growing family to settle. (id:54662)
Royal LePage Signature Realty
173 Cottonwood Drive
Toronto, Ontario
An exceptional opportunity to own your dream home in the coveted Banbury-Don Mills neighborhood! The sun-filled, spacious family room opens to a private backyard oasis, ideal for outdoor relaxation. Residents have the convenience of the nearby Shops at Don Mills, the picturesque Edwards Gardens, and easy access to public transit and highways. With over 2,300 sqft of living space, this residence blends exceptional comfort with thoughtful updates. The enchanting backyard features a cascading waterfall over natural rocks, beautifully accentuated by vibrant red maple leaves. Surrounded by tall trees and landscaped with stunning Japanese Red Maples, the yard offers a serene and private retreat, blending both elegance and tranquility. The home is impeccably maintained, featuring stainless steel appliances and dark mahogany cabinets that elevate the kitchen's sophisticated modern aesthetic, making cooking a delight. With 3 bedrooms on the main floor and a finished basement that boasts an additional bedroom, living room and an open kitchen with a breakfast table, this home offers both comfort and versatility. Seize this rare opportunity to own a slice of paradise in the heart of Don Mills your dream home awaits! (id:54662)
Master's Choice Realty Inc.
43 Wild Briarway
Toronto, Ontario
Welcome to Your Dream Home at 43 Wild Briarway! Nestled in the upscale and family-friendly neighbourhood of Bayview Village, this spacious and charming end-unit townhouse offers the perfect blend of comfort, style, and convenience. Freshly painted and carpet-free, it boasts a functional and practical layout designed for modern living. Meticulously owner-occupied and well-maintained, this home features three generously sized bedrooms, including a primary bedroom with a recently renovated ensuite bathroom. The spacious kitchen, equipped with new appliances, seamlessly flows into an elevated dining area, overlooking a stunning living room with soaring 12-ft ceilings. Enhanced by pot lights and expansive windows, this bright and airy space is bathed in natural sunlight, creating a warm and inviting atmosphere. Prime Location! This home is just minutes from supermarkets, restaurants, entertainment, and essential amenities. Commuters will appreciate the easy access to public transit, Highway 401, 404, the DVP, and North York General Hospital. Whether you're upsizing to a bigger, safer home or downsizing without compromising on space, this is the perfect place to call home! Don't miss out on this rare opportunity, book your showing today! (id:54662)
Homelife Landmark Realty Inc.
44 Donegall Drive
Toronto, Ontario
Elegant 4-Bedroom Family Home In Coveted Leaside, Fully Renovated With Outstanding Attention To Detail & Luxury Finishes. Exquisite Street Presence W/ Contemporary Italian-Imported Brick, Custom Precast & Professionally-Curated Landscaping. 8-Ft. Solid Mahogany Front Door Opens To The Beautifully-Scaled Main Level, Presenting 10-Ft. Ceilings, 8-Ft. Doorways, Crown Moulding, Engineered White Oak Floors, Abundant East-West Sunlight & Seamless Open Floor Plan. All Bathrooms Feature Italian-Imported Porcelain Floors & Walls, Quartzite Countertops, Backlit Mirrors, High-End Fixtures & Scavolini Cabinets. Gourmet Chefs Kitchen W/ Quartzite Countertops & Backsplash, Waterfall-Edge Island W/ Breakfast Seating, Floor-to-Ceiling Scavolini Soft-Close Cabinetry W/ Custom Lighting & Integrated Miele Appliances. Family Room Features Full-Wall Windows, Walk-Out To Deck & Expansive Backyard, Custom-Built Precast Entertainment Centre W/ Linear Fireplace & Built-In Bookcases W/ Shelf-Mounted Lighting. Second Floor W/ 14-Ft. Vaulted Skylight Ceilings. Well-Appointed Primary Retreat W/ Two Walk-In Closets & 5-Piece Ensuite W/ Heated Floors, Freestanding Tub & Elegant Gold Hardware. Three Upstairs Bedrooms Featuring Oversized Mirrored Closets W/ Integrated Shelving, Shared 4-Piece Bath W/ Heated Floors. Exceptional Basement Offers Generous Scale For Entertaining, 9-Ft. Ceilings, Heated Floors Throughout, Walk-Up Access To Backyard, Office, 3-Piece Bathroom & Laundry Room W/ Expanded Cabinetry. Modern Waterfall Staircases To Upper & Lower Levels. Large, Sun-Filled & Fully-Fenced Backyard W/ Barbecue Hookup, Deck & Additional Outdoor Lounge. Single-Car Garage & Dual-Vehicle Driveway. Perfectly Situated In Family-Friendly Neighbourhood Near Top Schools, Don River Trail Network, TTC Line, Leaside Village & Bayview Shops. (id:54662)
RE/MAX Realtron Barry Cohen Homes Inc.
101 - 736 Dundas Street E
Toronto, Ontario
Did You Say Hard Loft? This Is Your Chance to Own This Authentic One- Bedroom Hard Loft Located At Tannery Lofts! Featuring Warm Exposed Brick, High Wooden Ceilings And Wood Beams With Large East Facing Windows You'll Enjoy Calling This Home. Modern Features Include Granite Counter Tops, Stainless-Steel Appliances and Undermount Lighting in the Kitchen, To Pair With A Large Bedroom With Custom Built-In Closets, Along With a Recently Renovated Bathroom Featuring Spa Shower and Updated Fixtures. This Convenient Location Has TTC Access Right At Your Door Step And Is Just Minutes From Downtown, Nature Trails and Beaches, and Shops And Restaurants Alike. Parking Is Available and A Private Locker Right Across the Hall is Included. Move-In And Enjoy All This Spectacular Loft and Location Have to Offer. Includes All Light Fixtures, Window Coverings, Nest Thermostat, & Locker. (id:54662)
Rare Real Estate
245 Brookdale Avenue
Toronto, Ontario
A Marvelous Opportunity Awaits In The Coveted John Wanless Neighbourhood! This Almost New, Exquisitely Appointed Home, Crafted By BHI Construction, Features The Finest Of Finishes And Radiates Luxury With Its Stunning Open-Concept Main Floor. Enjoy A Floating Living/Dining Room, A Beautifully Designed Kitchen That Serves As A Central Gathering Point For Family And Entertaining, Cozy Eat-In Breakfast Area, And A Spacious Family Room With Walkout To A Sunny, South-Facing Yard. The Second Floor Boasts Four Generous Bedrooms, Including A Luxurious Primary Suite With A Walk-In Closet And A Lavish Ensuite, Alongside Convenient Second-Level Laundry Facilities. The Lower Level Is Equipped With Radiant Heated Floors, An Expansive Rec Room, A Welcoming Guest Room, And Direct Walkout Access To The Yard. Situated Just Steps From Yonge Street, John Wanless Public School, Glenview Senior Public School, Lawrence Park Collegiate Institute, And TTC, This Home Is A True Gem In A Prestigious Location. (id:54662)
Harvey Kalles Real Estate Ltd.
50 Barrydale Crescent
Toronto, Ontario
Welcome to the prime St. Andrew community!This meticulously maintained two-story home is located inthe prestigious Denlow School District, just a 2-minute walk from the school. It offers an ideal combination of curb appeal and modern living. Thoughtfully renovated, the home features a timeless floor plan with high-quality finishes and a practical layout for cozy family living.The home includes 4 spacious bedrooms and updated bathrooms. The main floor boasts an open-concept living and dining area with a wall-to-wall picture window overlooking a serene backyard oasis. The updated kitchen, equipped with stainless steel appliances, and the conveniently located laundry room add to its functionality. Hardwood floors run throughout.Designed for family comfort, the home provides privacy in the bedrooms while encouraging connection in shared spaces. Outside, a beautiful pool enhances the outdoor living experience.Additional features include newer windows, an interlocking driveway & Prof Landscape (id:54662)
Royal LePage Your Community Realty
61 Woburn Avenue
Toronto, Ontario
Brimming with character & timeless charm, this beautifully maintained 3 bedroom, 3 bath homeis a rare gem in a sought after neighbourhood. Step inside to find stunning original featuresincluding rich wood trim, elegant leaded windows & two fireplaces that create a warm invitingatmosphere. A bright & airy main floor family room with "Opti-Mist Fireplace and SouthernExposure overlooking the private yard and patio, ideal for relaxation or entertaining. Lower level includes laundry room with laundry shute, built in storage shelving and work bench. Just minutes on foot to parks, shops, cafes & public transportation, this home has it all, in an unbeatable location. Don't miss your chance to make it yours. (id:54662)
Right At Home Realty
110 Snowdon Avenue
Toronto, Ontario
Discover modern luxury and timeless craftsmanship in this architecturally stunning custom home by Blue Lion Building & designed by Maniera Design. Every detail has been meticulously curated, offering premium finishes, smart storage, and seamless functionality. Step into a heated black limestone entryway with soaring 20 ceilings and a reclaimed solid oak door. The open-concept main level features sapele hardwood cabinetry, a fisher & paykel appliance suite, a laminam island, and pocket-door additional storage space. The living space is anchored by a gas fireplace and floor-to-ceiling glass doors leading to a private backyard oasis with a 20' x 8' saltwater swim spa. A staircase leads to a spacious family room light oak herringbone floors with a wood-burning fireplace and a custom home office with built-ins and concealed electrical. The primary suite is a private retreat with floor-to-ceiling windows, a spa-like 7-piece ensuite with heated marble floors, a freestanding tub, dual vanities, and separate shower & water closet spaces. The third floor offers thoughtfully designed bedrooms, with a walk-in closet and ensuite for the second bedroom. Two more bedrooms equipped with closets and windows and separate bathroom. Plus a skylit hallway and a laundry room. The lower levels boast 9 ceilings, heated concrete slab flooring, a sleek dark marble bar, a gym, and a rec room, creating the ultimate entertainers space. This home comes with a 1 car heated garage and a 2 car driveway. A rare opportunity to own a home that blends architectural excellence with modern comfort in a sought-after location. (id:54662)
Psr
469 Roselawn Avenue
Toronto, Ontario
Detached move-in ready family home in the heart of coveted Allenby. This 3 bedroom 3 bathroom home includes a main floor powder room and spacious living and dining rooms with open flow. The light filled kitchen offers an eat-in breakfast room that opens to a large deck and fenced backyard. A finished basement with separate entrance includes new flooring and nanny's room. Just a short walk to Eglinton's shops, restaurants, future LRT, Allenby P.S., North Toronto High School and some of Toronto's top private schools. (id:54662)
Harvey Kalles Real Estate Ltd.
248 Sandringham Drive
Toronto, Ontario
Welcome to your dream home! Fully renovated and turn-key, this stunning residence sits on a quiet dead-end street in one of Torontos top school districts, just steps from the ravine walking path. The main floor is designed for both style and comfort, featuring a sunken family room with a cozy wood-burning fireplace, smooth ceilings, sleek new flooring, and a chic powder room. The show-stopping kitchen is a chefs paradise, boasting a Frigidaire stainless steel French door fridge freezer, Bosch stainless steel dishwasher, Frigidaire oven with a glass cooktop, and a built-in Frigidaire hood fan microwave. A stylish pantry wall offers extra storage, while new pot lights and modern fixtures illuminate the space. Upstairs, discover beautifully updated bathrooms and an elegant staircase. The refreshed basement adds even more space for entertaining or relaxing. Enjoy the convenience of a renovated laundry room, a 2022 furnace and air conditioner, and upgraded electrical. Exterior waterproofing, upgraded sewage plumbing, and a backwater valve ensure lasting peace of mind. The updated front porch welcomes you to this picture-perfect home. With nothing left to do but move in, your luxurious lifestyle awaits! (id:54662)
Sutton Group-Admiral Realty Inc.
41 Rusholme Drive
Toronto, Ontario
LOCATION, LOCATION, LOCATION. Welcome to this beautiful home in Little Portugal area Dundas and Dovercourt with 3 private units and 2 laundries. Main floor 2 bedrooms, kitchen, 4pc bath, walk-out to backyard. Second floor 2 bedrooms, kitchen, walkout to deck. Basement 1 bedroom, kitchen, family room, 3 pc bathroom, separate entrance. Live in one of the units and rent the other two or use it as an investment property and make extra money. Close to schools, TTC and walking distance to some on the best restaurants in the city. (id:54662)
Homelife/local Real Estate Ltd.



