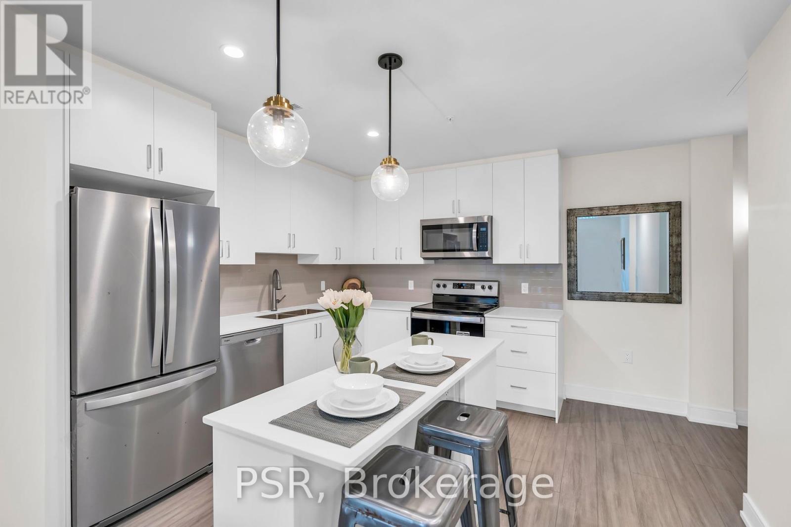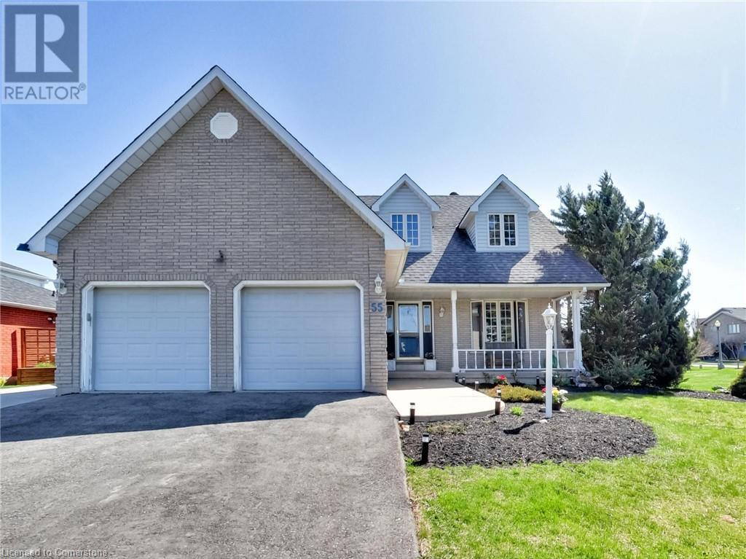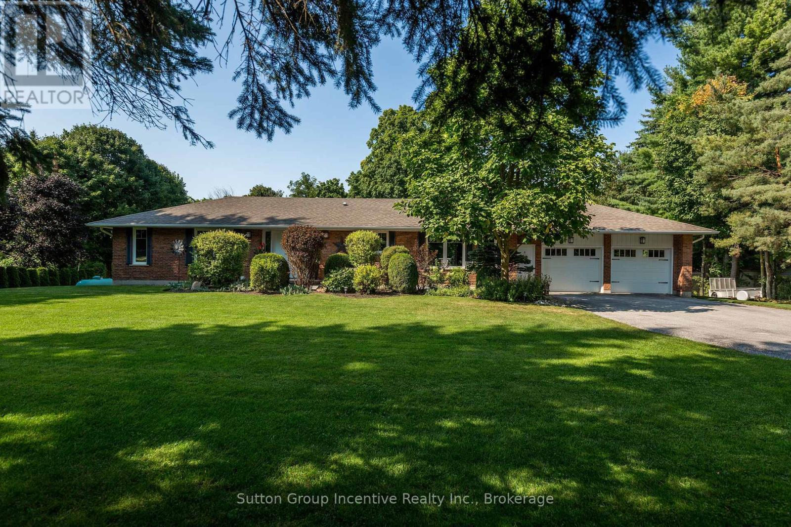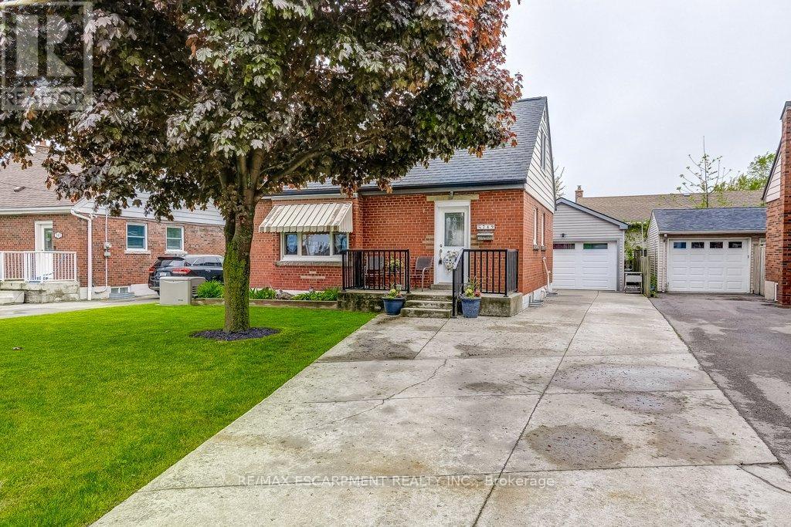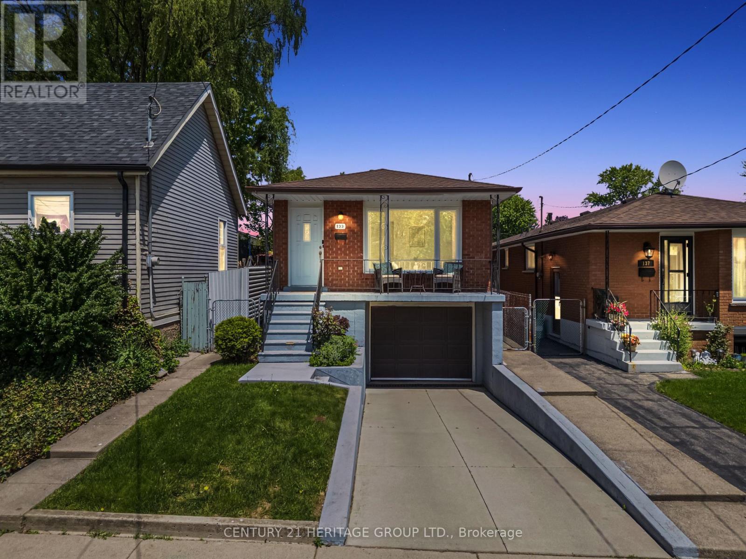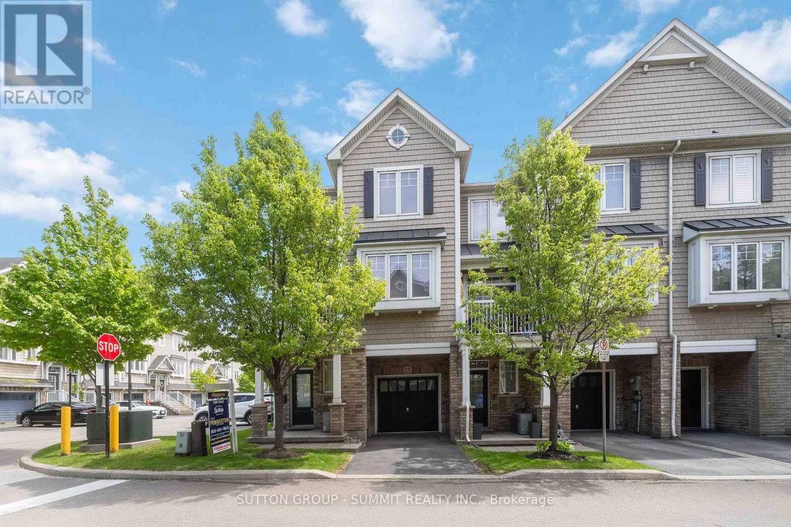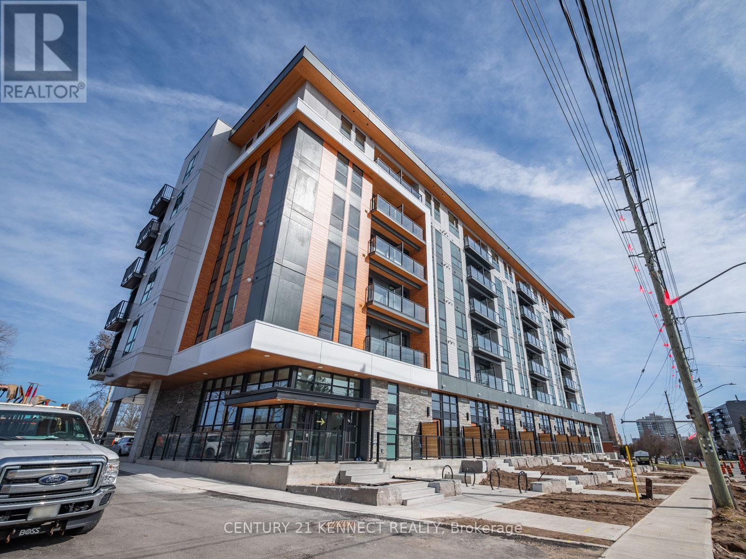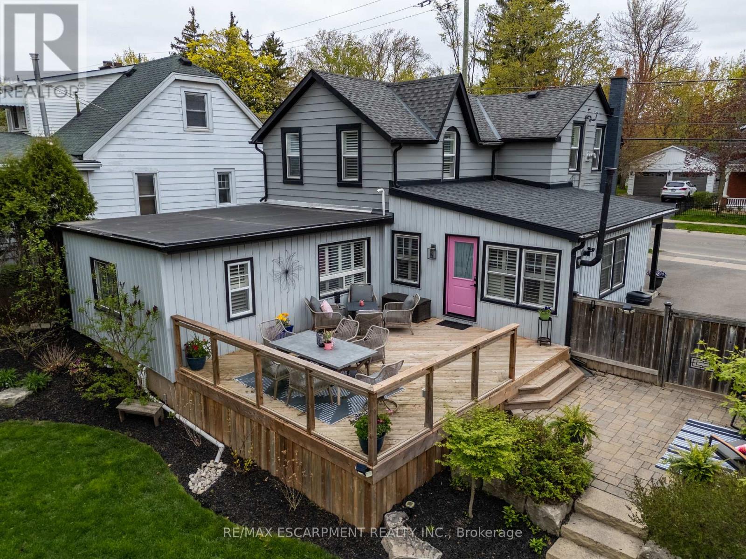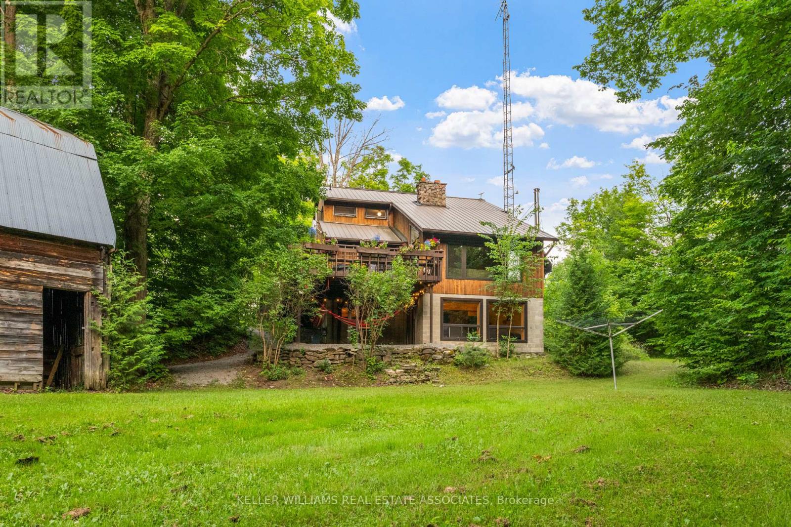309 - 121 Mary Street
Clearview, Ontario
Welcome to this stunning 2-bedroom, 2-bathroom condo offering 1150 sq ft of contemporary elegance featuring gorgeous sunsets and mountain views! Enjoy a sun-filled open-concept layout with soaring 9.8-ft ceiling, high-quality laminate flooring, and a seamless flow between living spaces. The gourmet kitchen features quartz countertops, stainless-steel appliances, and a breakfast island, ideal for daily living and entertaining. The primary bedroom offer a double closet and luxurious 3-piece ensuite with a glass walk-in shower, while the versatile second bedroom with walk-in closet adapts as a guest room, office, or retreat. This wheelchair-friendly unit ensure accessibility and comfort. Step onto the expansive balcony for scenic views of Creemore's stunning mountain view landscapes, perfect for morning coffee or evening relaxation. Amenities include a fully-equipped fitness center, stylish social lounge, and secure underground parking with a storage locker. Minutes from downtown Creemore's artisan shops, cafes, brewery and more! **Rent To Own Option** (id:59911)
Psr
450 Dundas Street East Street E Unit# 1008
Waterdown, Ontario
Welcome to modern living at Trend 1! Modern meets cozy in this 657 square foot unit with 1 bedroom plus den. This unit features gorgeous wood look flooring, four stainless steel appliances included ceramic top stove, eat at breakfast bar, LED pot lights, separate den, in suite laundry, bedroom with floor to ceiling window and double sized closet, and a four-piece bath with soaker tub. This unit is filled with light and has gorgeous views from the balcony. Amenities include use of one underground parking space, one locker, BBQ area, gym, party and games room and roof top patio. Close to parks, trails waterfalls, restaurants and shops, and downtown Waterdown and all it has to offer. (id:59911)
Royal LePage Burloak Real Estate Services
55 Buchanan Drive
Caledonia, Ontario
Welcome to 55 Buchanan Drive – A Spacious Family Retreat with Pool & Hot Tub in Caledonia! This beautifully maintained 2-storey home offers 2,519 sq. ft. above grade and nearly 4,000 sq. ft. of total finished living space, complete with a fully finished basement, inground pool, and hot tub—perfect for family living and entertaining! The main floor features a formal living and dining room, a bright eat-in kitchen with ample cabinetry and patio doors leading to the rear deck, a cozy family room with gas fireplace, a convenient 2-piece powder room, and a functional laundry/mudroom. Upstairs, you’ll find four spacious bedrooms, including a primary suite with a walk-in closet and private 4-piece ensuite, plus a full main bath. Downstairs, the fully finished basement extends your living space with two additional bedrooms (one featuring its own 2-piece ensuite), rec room, and storage room. Set on a premium 69-foot-wide lot in a quiet, family-friendly neighbourhood, this home is walking distance to schools, parks, and recreation. The backyard is your personal getaway—fully fenced with a large deck, beautifully landscaped yard, inground pool, and hot tub. This is the complete family package in one of Caledonia’s most desirable areas—don't miss your chance to make it yours! (id:59911)
Royal LePage NRC Realty
305 - 250 Davis Drive
Newmarket, Ontario
Welcome to this impeccably renovated, west-facing condominium ideally located in the vibrant heart of Newmarket. Showcasing over 1,100 square feet of thoughtfully designed living space, this sophisticated residence features two generously proportioned bedrooms, two fully updated bathrooms, and a sun-drenched solarium perfectly suited for a home office, creative studio, or reading retreat. Crafted with elegance and attention to detail, the interior boasts premium finishes throughout, including engineered hardwood flooring, a stylish open-concept living and dining area, and a chef-inspired kitchen complete with quartz countertops, a sleek island, stainless steel appliances, and custom cabinetry. The spacious primary suite is a true sanctuary, offering a walk-in closet and a beautifully renovated 3-piece ensuite with a modern walk-in shower. The second bedroom features direct access to the bright and versatile sunroom through elegant glass doors, providing a seamless extension of the living space. Additional features include in-suite laundry and access to exceptional building amenities such as a library and a large party/meeting roomideal for both relaxation and entertaining. Perfectly positioned within walking distance to shops, restaurants, parks, trails, and GO Transit, and just minutes from Southlake Regional Health Centre, Yonge Street, and Upper Canada Mall, this light-filled turnkey unit combines luxury, comfort, and convenience in one of Newmarket's most sought-after communities. Move-in ready and not to be missed, experience refined condo living at its finest. Schedule your showing today. (id:59911)
Right At Home Realty
6492 13th Line
New Tecumseth, Ontario
This sprawling Ranch Bungalow style home offers main floor living with a fully finished walkout basement of over an acre of property. Conveniently located less than 10 minutes to the town of Alliston and all amenities. This quiet neighbourhood is surrounded by trees and fields and offers easy access to Highway 400 for commuters looking for the peaceful country life. The finished living space is over 3400 square feet plus an oversized double car garage with automatic garage doors. The main floor includes hardwood flooring throughout with porcelain flooring in the kitchen and Foyer. Main floor features an open concept Great Room/Dining Room with French Door entry. Executive kitchen features granite countertops, breakfast nook and stainless steel appliances. Family rm is off of the breakfast nook and opens to the pool. Inside garage entry there is a substantial closet and two piece bathroom. Office or 2nd main floor bedroom is conveniently located inside the front entry next to the master suite. The master bedroom has a well designed walk in closet, 3 piece ensuite and the main floor is complete with an office just inside the front door for those who work from home. There is a well appointed 2 piece bathroom on the main floor close the interior garage door access and generous closet. The lower level offers 3 more bedrooms, 5 piece bathroom, dry bar/recreation room and another family room. Laundry is located on the lower level with the storage room and cold cellar accessible from there. The lower family room walks out onto the yard and continues to mature trees and mix of sun and shade. Off the Great Room is the backyard oasis starting with a large composite deck, heated inground swimming pool and patio area with a fantastic pool house/shed just off of the pool. There is ample parking in the paved driveway. Upgrades include furnace/A/C, water softener, UV, lower level bath remodel, all interior and exterior doors and windows and automatic garage doors and openers. (id:59911)
Sutton Group Incentive Realty Inc.
43969 Highway 3 Unit# 16
Wainfleet, Ontario
Welcome to Ellsworth Acres Mobile Home Community in Wainfleet! This fully updated two-bedroom unit is an excellent choice for those looking to retire, downsize, or get into the market. The home features a long list of recent renovations, including a brand new kitchen with stainless steel appliances, modern vinyl flooring, updated light fixtures, all new water lines, doors, and trim, as well as a new deck and a completely refreshed interior and exterior with fresh paint. A brand new shower adds to the updated bathroom, while the majority of the unit has been reinsulated with a vapor barrier and re-drywalled, providing long-term comfort and efficiency. Additional highlights include parking for two vehicles and a bonus shed for extra storage. The monthly fee covers land rental, property taxes, garbage and snow removal, water, and septic services. Conveniently located just a short drive from Dunnville, Welland, and Smithville, this property offers both modern living and small-town charm. (id:59911)
RE/MAX Escarpment Realty Inc.
1940 Four Seasons Drive
Burlington, Ontario
Located on a quiet, serene street in Burlington’s in-demand Tyandaga neighbourhood, 1940 Four Seasons Drive offers luxurious living features across three finished levels. This spacious home includes five bedrooms, two bathrooms, and a versatile layout ideal for families and those who enjoy entertaining. The main floor features two large living areas, a formal dining room, a dedicated laundry space, and a kitchen with a premium Wolf stove, perfect for home chefs. Interior access to a large double garage offers added convenience. Upstairs, the primary suite boasts a 5-piece ensuite and walk-in closet, accompanied by three additional bedrooms and two bathrooms. The fully finished basement is outfitted with a rec room, bar, servery, multiple baths, and one additional bedroom allowing for flexible use and space for company. The backyard is an extremely private and well-maintained outdoor retreat. Two separate ponds with cascading waterfalls create a beautiful natural setting, ideal for quiet mornings or relaxed evenings. Situated in the heart of Tyandaga, the home offers easy access to local parks, ravines, schools, shopping, dining, GO Transit, and major highways (QEW/407). Tyandaga’s peaceful atmosphere makes it one of Burlington’s most sought-after residential areas. (id:59911)
Coldwell Banker-Burnhill Realty
128 Balsam Avenue
Hamilton, Ontario
A great opportunity to live across from the Tim Hortons stadium and catch all the action. A 1.5 storey home with 2+1 beds and den with renovated 2 baths with a rough in bath in basement. Recently a few items have been done: kitchen, bathrooms, floors, paint, front door, deck, and much more. Side entrance can offer great potential for inlaw setup. (id:59911)
RE/MAX Escarpment Realty Inc.
452 Sparling Crescent
Burlington, Ontario
Welcome to 452 Sparling Crescent - an adorable raised bungalow nestled on a quiet, family-friendly crescent, perfect for road hockey and neighbourhood play. This charming 3+1 bedroom, 2-bath home offers a warm, functional layout and a backyard that’s truly a showstopper. Step outside to a beautifully landscaped oasis, bursting with colour and character. Meticulously maintained gardens feature a wide variety of flowers, ornamental trees, shrubs, and manicured hedges - kept lush by a full irrigation system in both the front and back yards. It’s the perfect setting for summer BBQs, morning coffee, or simply unwinding in nature. Inside, the main level offers a bright living room, dedicated dining area, and a spacious kitchen with ample storage and a view of the backyard. A renovated 4-piece bath with heated floors and skylight adds a touch of luxury, while three comfortable bedrooms complete the upper level. The lower level features a cozy family room with gas fireplace and a walkout to the gardens, along with a stylish 3-piece bath with heated tile floors, a laundry area, mudroom with garage access, and a fourth bedroom or office. Extras include garden and storage sheds, a Proslat garage system, and all major appliances - including a BBQ and second fridge. Ideally located just a short walk to the lake, and close to excellent elementary and secondary schools, grocery stores, and dining. You'll also enjoy easy access to parks, trails, recreation facilities, public transit, the highway (4 minutes), and Appleby GO Station (5 minutes). A rare gem in one of Burlington’s most desirable neighbourhoods! (id:59911)
Royal LePage Burloak Real Estate Services
4024 Crown Street
Beamsville, Ontario
Welcome to elevated living in the heart of Beamsville, where small-town charm meets modern convenience in Niagara’s renowned wine country. This elegant two-storey townhouse, built in 2020, is currently being freshly painted to complement the already high-end finishes—offering the next tenant a truly turnkey living experience (more photos to follow). Step inside to 9-foot ceilings and an open-concept main floor that seamlessly blends modern design with timeless comfort. The spacious kitchen features sleek maple cabinetry, gleaming quartz countertops, and a functional layout that flows effortlessly into the generous dining area—ideal for entertaining or relaxed family dinners. Rich hardwood floors extend into the inviting living room, creating a cozy yet sophisticated ambiance leading to a private backyard offering a perfect outdoor retreat. Upstairs, discover a tranquil primary bedroom with a large walk-in closet and a spa-inspired ensuite, complete with a glass-enclosed shower and a luxurious corner soaker tub. A convenient upper-level laundry area, third bathroom, and well-appointed bedrooms complete this perfect layout. Ideally located just minutes from highway access, local markets, and all amenities, this home offers a rare blend of comfort, style, and location in one of Beamsville’s most sought-after communities. (id:59911)
RE/MAX Escarpment Realty Inc.
7 Isleworth Avenue
Toronto, Ontario
Step into this stunning 2500 sqft (over 3,200 sqft of living space), designer owned & renovated 5-bedroom, 5-bathroom Modern Farmhouse inspired home, where style meets comfort in a highly coveted, peaceful enclave in Prime Beach. A full 3 story, COA-authorized, professional renovation was completed in Summer 2022.The open-concept main floor features a spacious chefs kitchen with ample storage, stone counters, gas stove, breakfast bar, an inviting dining room with a fireplace, a discreet powder room, and a sun-drenched living area with walls of windows overlooking a beautiful south-facing, professionally landscaped yard. Luxury is found at every turn, with custom millwork in all bathrooms elevating the design. The second floor boasts four bedrooms, featuring a primary suite with a lovely ensuite with heated floors and custom closets, and the convenience of a second-floor laundry. A light-filled and airy third-floor retreat provides incredible versatility. It can serve as an expansive primary bedroom complete with a walk-in closet (currently used as a home office), sun deck, and spa-like ensuite, or be transformed into a chic home office or relaxing lounge area. The underpinned finished basement is the ultimate bonus, offering 8-foot ceilings, heated floors, a recreation room, second laundry area, a home gym with picture window, and abundant storage, making it a true gem. Also the separate side entrance means this could easily be transformed into a 1 bedroom in-law suite! With its perfect blend of luxury and practicality, this home is a designers dream, ready to be yours! Additional parking potential - speak to the listing agent. (id:59911)
RE/MAX Hallmark Estate Group Realty Ltd.
749 Upper Gage Avenue
Hamilton, Ontario
1.5-storey home offering flexibility and incredible value in a convenient Central Mountain location. Whether youre a first-time buyer looking to get into the market, a savvy investor searching for income potential or a family needing space for multi-generational living, this home delivers. As you enter, you'll be surprised by how spacious it feelsthe layout flows easily, offering comfort and potential at every turn. The kitchen truly is the heart of the home, offering plenty of cabinetry, great counter space, and a pantry closet that makes meal prep and storage a breeze. The main floor also features a versatile bedroomideal for guests, an office, or aging-in-place living. Upstairs, you'll find two cozy bedrooms, and the basement adds a major bonus: a separate walk-up entrance makes it perfect for an in-law suite or potential for a rental space. Outside, the fully fenced backyard feels private and peaceful, with mature trees bordering the yard and a covered back porch where you can enjoy your morning coffee or unwind at the end of the day. There's plenty of parking, a detached garage with hydro and a large side shed for extra storage. Key updates include windows and doors (2017), shingles (2013), furnace (2009), AC (2021), tankless water heater (2022), garage (2013). Located just steps from the corner of Upper Gage and Fennell, youre close to groceries, public transit and have easy access to Highways. (id:59911)
RE/MAX Escarpment Realty Inc.
133 Picton Street E
Hamilton, Ontario
Welcome to 133 Picton Street East. A North End gem with endless possibilities!? Tucked into one of Hamilton's most beloved neighbourhoods, this solid all-brick bungalow has been lovingly cared for by the same family since day one and now its ready for its next chapter. Located in the heart of the North End, you're just a short stroll from parks, great schools, the scenic waterfront trail, Pier 4 Park, the Marina, and the West Harbour GO Station, making this one of the most walkable, connected, and community-driven pockets in the City. The main floor of this one-owner home offers a warm, classic layout: a bright living room with original hardwood floors, an eat-in kitchen with vintage charm, three spacious bedrooms (also with hardwood), and a four-piece bath. Downstairs, you'll find even more living space with a separate side entrance leading to a fully finished lower level complete with an open-concept living and dining area, eat-in kitchen setup, a 3-piece bath, and plenty of storage. Its ideal for in-laws, extended family or guests, and could be adapted for multigenerational living with ease. There's also an attached garage with inside entry, and the long, deep lot is a dream come true. The kind of backyard where kids and pets can run free, gardeners can dig in, and summer memories are just waiting to be made. This is a North End classic full of heart, character, and potential. Whether you're a first-time buyer, downsizer, or looking for a flexible layout that suits extended family, this home checks all the boxes. The opportunity to get into the North End with a home like this doesn't come along often. Come see it for yourself and feel just how special life at 133 Picton Street East can be. (id:59911)
Century 21 Heritage Group Ltd.
37 Dockside Drive
Mckellar, Ontario
Welcome to this beautifully maintained 2 storey, 4 bedroom, all season home, offering year-round comfort and breathtaking views nestled in a quiet Bay on Manitouwabing Lake. The perfect blend of rustic charm and modern comfort. Surrounded by tall pines and natural beauty, the home provides an idyllic escape for families, friends or anyone seeking peace and relaxation. This spacious property features four bedrooms, providing ample space for family, living, or entertaining guests. The inviting eat-in kitchen is perfect for casual dining and gatherings, while the bright and open living room is centered around a stunning wood-burning fireplace an ideal place to relax and unwind. Step outside to find a spacious deck, private dock, and fire pit ideal for everything from morning swims and afternoon kayaking to stargazing and s'mores around the fire. With easy access to hiking trails, fishing spots and water activities, this cottage is a four-season haven for outdoor lovers. Enjoy panoramic lake views from multiple vantage points throughout the home. Located in the welcoming and picturesque village of McKellar, you'll appreciate a strong sense of community, scenic trails, local markets, and the serene northern Ontario lifestyle. For added convenience, Parry Sound is only a short drive away offering access to additional amenities, restaurants and healthcare services. Whether you're seeking a permanent residence or a four-season getaway, this property delivers a perfect blend of comfort, charm and natural beauty. This is more than a home, its a year-round destination. This property delivers a perfect blend of comfort charm and natural beauty. Don't miss your chance to own a piece of paradise in one of the areas most desirable lakefront communities. (id:59911)
Royal LePage Burloak Real Estate Services
25 - 337 Beach Boulevard
Hamilton, Ontario
Located in a coveted lakefront beach community, this spacious end-unit townhome features 8 extra windows. The ground floor features a large foyer, plenty of storage space and contains aninside entry to the garage. The second level is designed for both everyday living and entertaining, featuring a kitchen with a breakfast bar, a sunlit living room, and a dining room that walks out to a balcony with a view of the lake. Upstairs, the third level boasts three bedrooms and a well-appointed 4-piece bathroom, offering ample space for family, guests, or a home office. Just steps to the beach boardwalk, you'll love morning strolls by the water and the peaceful lifestyle this community offers. New carpet (2025), freshly painted. (id:59911)
Sutton Group - Summit Realty Inc.
106 - 312 Erb Street W
Waterloo, Ontario
Come live in this unique newly built 2 story loft with an open concept design perfect for entertainment. A custom designed loft featuring one bedroom, one bathroom, and an open concept layout. This condo is situated moments away from the university of Waterloo, Laurier, GRT bus stop, grocery stores, restaurant and Uptown waterloo. This condo offers sleek finishes with a beautiful upgraded kitchen, featuring stunning counter tops and upgraded appliances. MODA condo also includes a great lounge with private pods perfect for working/studying. It also includes a bicycle garage, pet washing station, party room and private event space. Don't miss out on this exclusive unit! (id:59911)
Century 21 Kennect Realty
406 - 223 Princess Street
Kingston, Ontario
Crown Condominium, One-bedroom plus Den condo with private balcony. 5 Appliances, high ceiling and Quartz countertops. The building features luxurious amenities, including a rooftop patio with BBQ, a fitness center, a party room, a lounge, a striking lobby, and a concierge service. Located in downtown Kingston, it provides easy access to restaurants, shopping, entertainment, parks, the University and the waterfront, combining convenience with modern living. (id:59911)
Save Max Real Estate Inc.
73 Loon Street
Kawartha Lakes, Ontario
Spectacular Lakefront Home With Breathtaking View Of Scugog Lake. Located Among Executive Homes And Cottages On A Quiet Private Road. 2 Bedroom & 2 Bathroom With Huge Deck Where You Can Watch The Sunset Over The Open Lake! Just 1 Hour Drive From Toronto. Gazebo 2022. Deck 2022, Roof 2023, Water Tank 2023 (Bell Services Available). (id:59911)
Century 21 Innovative Realty Inc.
550 Krotz Street E
North Perth, Ontario
Executive bungalow located in the lovely town of Listowel. With over 1,822 sq ft of living space, this modern home has 3 bedrooms and 2 bathrooms - move in ready! The open concept main floor highlights a large kitchen with stainless steel appliances and an island, perfect for hosting guests while you cook. The bright living room has a coffered ceiling, hardwood flooring and a gas fireplace. The spacious primary bedroom has a walk-in closet and a 5 piece bathroom with double sinks, a glass shower door and a freestanding tub. 2 additional bedrooms are found on this floor along with a main 4 piece bathroom. This floor even has a laundry room, no more dragging your clothes downstairs! The basement is currently unfinished and ready for your personal touch. Add a rec room, an additional bedroom or office. The beautifully landscaped backyard is fully fenced and has a covered porch and large patio! Backing onto an open greenspace, with a pond, enjoy a perfectly serene backyard. Here's your opportunity to live on one of the nicest streets in Listowel, close to shopping, Kinsmen Trail and more! (id:59911)
Keller Williams Innovation Realty
99 Mill Street N
Hamilton, Ontario
Historic Charm Meets Modern Living! This beautifully updated century home in the heart Waterdown is a must-see! Featuring 4+1 bedrooms, 2 full baths, 3 gas fireplaces, and incredible curb appeal, this home combines timeless character with todays comforts. The spacious living room with pot lights, a large formal dining room complete with a fabulous box bay window, cozy reading nook and double closets create an ideal setting for family gatherings both large and small. The spotless kitchen featuring white cabinetry, subway tile backsplash, quartz countertops, pot lights, and stainless steel appliances, all create a harmonious blend of old-world charm and current-day style. Antique passage door from the kitchen to the family room featuring vaulted ceilings, cozy gas fireplace & walkout to the recent deck with sleek glass railings, offering a seamless indoor/outdoor living experience. This home also offers a main floor bedroom, office, laundry and a full bath. Upstairs you'll find a spacious primary suite filled with sunlight and an oversized closet, two additional bedrooms, and another full bath-all accented by California shutters adorning the many windows. A fully fenced backyard with multiple seating areas, stone patios, gorgeous landscaping, and a custom shed is perfect for entertaining! Basement is fully waterproofed (2024) with dual sump pump and battery backup system. Enjoy fabulous small-town charm, modern updates and meticulous care throughout. Walk to the boutique shops, cafes, and restaurants within this quiet and welcoming neighborhood. You will find the Bruce Trail located within walking distance where you can enjoy the renowned hiking and biking trails. Waterdown Village offers a true sense of community where friendly neighbors, weekend farmers markets, and seasonal festivals bring the town to life with warmth and character. Don't miss your chance to experience this extraordinary property-where every corner tells a story and every detail feels like home. (id:59911)
RE/MAX Escarpment Realty Inc.
1979 County Rd 48 Road
Kawartha Lakes, Ontario
Chalet vibes, vaulted ceilings, and cottage charm welcome to your 3+3 bed, 3 bath escape in Kawartha Lakes. Set on 10.12 acres with 300 ft frontage, this Viceroy-style home brings the outdoors in with wall-to-wall windows, wood finishes, and multiple walkouts to a wraparound sundeck. The great room stuns with a stone fireplace, soaring ceilings, and forest views. Enjoy an eat-in kitchen with bamboo floors, vaulted pine ceilings in the dining room, and a sunroom hot tub moment allowing for a deep exhale. Upstairs: a primary suite with his/hers closets and ensuite. Downstairs: two bedrooms, a walkout rec room, fireplace, and spiral staircase. Massive 32x40 ft updated heated studio workshop (2022) with in-floor heating, 200 amp service, and room for six+ vehicles. Updated windows/doors (2022), new eaves (2024), and furnace (2023). Just 4 mins to Balsam Lake Provincial Park, this is a full-time home or dreamy weekend retreat. Nature, privacy, and pure peace all wrapped into one. (id:59911)
Keller Williams Real Estate Associates
228 Ridley Crescent
Southgate, Ontario
Welcome to 228 Ridley Crescent in the growing and family-friendly community of Dundalk. This spacious 3-bedroom, 3-bathroom freehold townhome offers a bright and functional layout, perfect for first-time buyers, families, or investors seeking long-term value.The main floor features a welcoming foyer with ceramic tiles and a double-door closet, leading into a wide hallway with laminate flooring and a cozy nook areaideal for a study or small seating space. The kitchen offers a well-laid-out design with ceramic flooring and convenient direct access to the backyard, creating an easy indoor-outdoor flow. The adjoining living room provides a warm and inviting space to gather or unwind. Upstairs, the primary bedroom includes a generous walk-in closet and a private 4-piece ensuite. Two additional bedrooms provide ample space and comfort, each with its own closet and easy access to the shared 4-piece main bathroom.The full basement offers excellent potential for future development, with laundry facilities and plenty of space for storage, a recreation room, or a home gym.Located in a quiet and welcoming neighbourhood, this home is close to parks, schools, and other local amenities. A great opportunity to get into a growing community and make this home your own! (id:59911)
Cityscape Real Estate Ltd.
234 Healey Lake Water
The Archipelago, Ontario
Welcome to 234 Healey Lake Water .Here you will find a peaceful secluded Cabin located on 1.28 acres. This is a cozy open concept cabin which is perfect for weekend get aways! Make this property your own with a little TLC. Septic has been installed and is ready for hook ups. Cleared area for adding onto the cabin or building new bunkies. Beatuiful lake views from the deck or the docks(2). The 239.5 ft of waterfront has both shallow sand beach and deep water for docking your boat. You can lounge on the docks that get all day sun .Property can be accessed in all 4 seasons, by boat or by atv trail or snowmobile. There is a very short 1min boat ride from Pine Bay Landing, a10 min atv drive through the bush or a 20 min walk. (id:59911)
Sutton Group Realty Systems Inc.
1581 Green Gables Road
London South, Ontario
City Licensed Detached Home!! This Lovely 3 Bedroom, 3.5 Bathroom Home With A Double Car Garage Is Just What You've Been Waiting For! Featuring A Fully Fenced Backyard With A Patio And Gazebo For All Your Entertainment Needs. Upstairs You Will Find A Laundry Area, Primary Bedroom With A 4-Piece Ensuite And A Walk-In Closet, 2 Additional Bedrooms, A 4-Piece Main Bathroom, And A Large Media Room That Can Also Be Used As A Play Area For Kids, Main Floor Features A Kitchen/Dinette Area, A 2-Piece Powder Room And A Living/Dining Room With Hardwood Floors. The Fully Finished Basement Featuring A 4- Piece Bath , Backsplash And Countertop In Kitchen. Fully Fenced lot with Gazebo!! Close To All Amenities And Highway 401. Don't Miss Out, Book Your Private Showing Today! (id:59911)
RE/MAX Gold Realty Inc.
