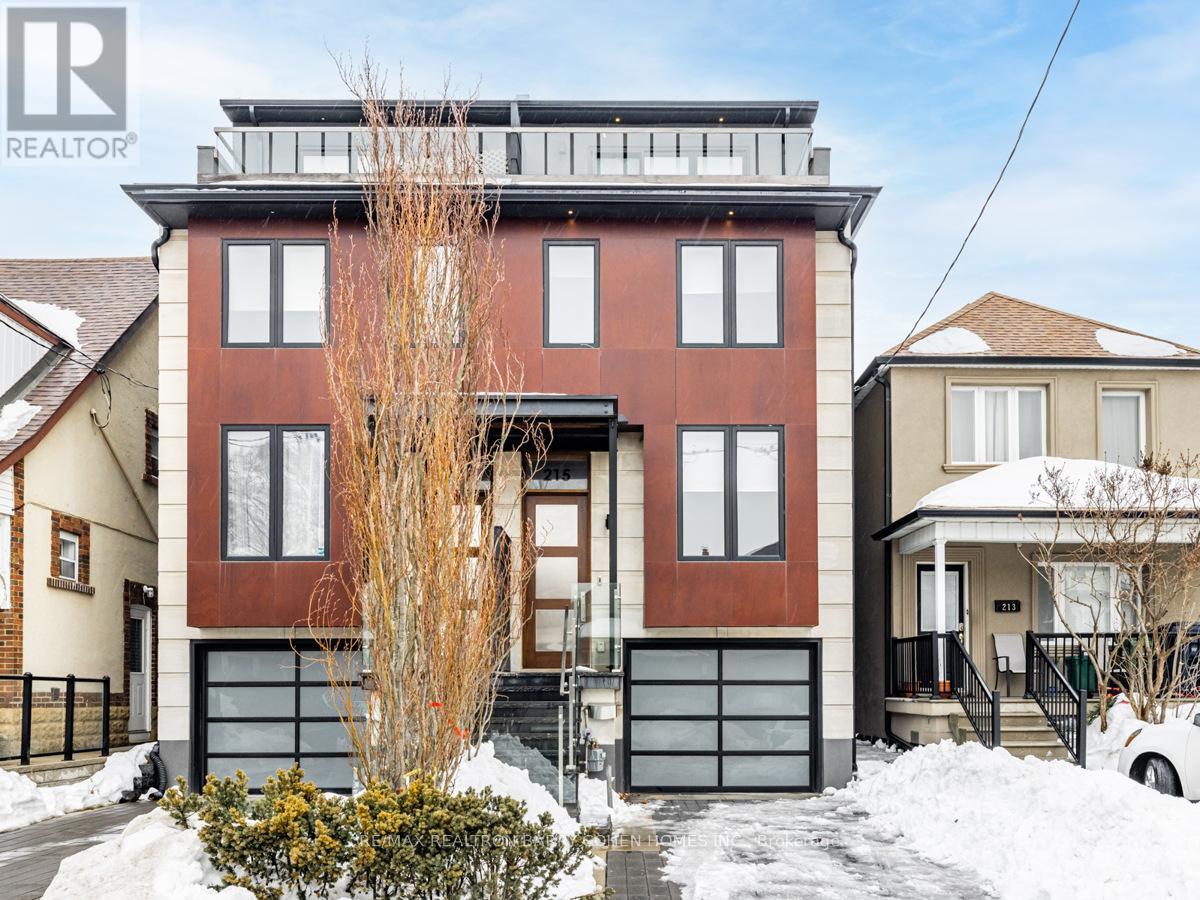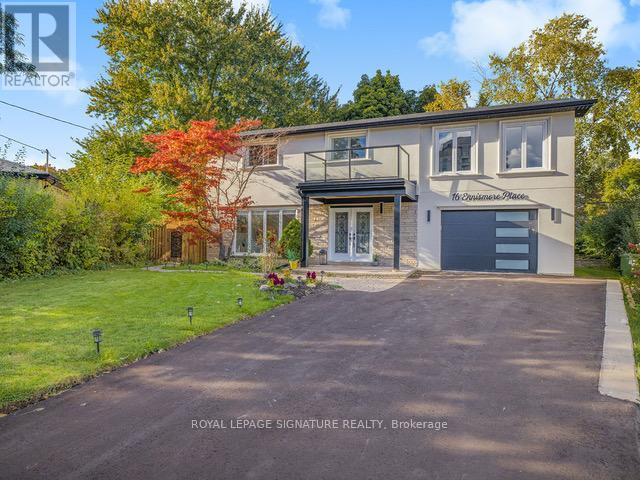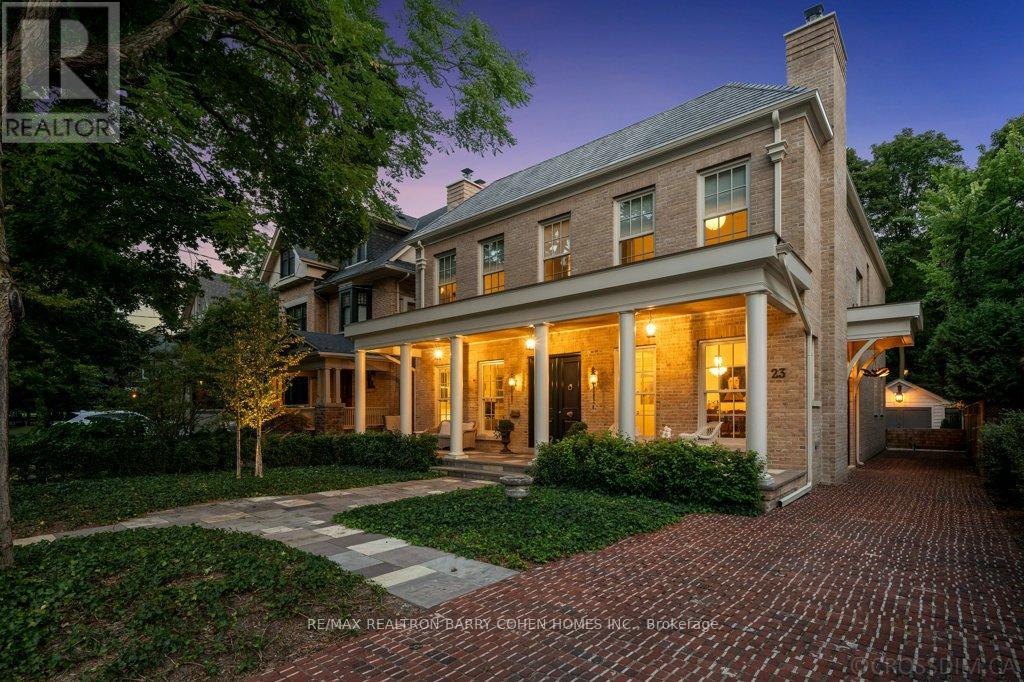3 Flax Field Lane
Toronto, Ontario
Discover Unparalleled Luxury And Modern Living In This Brand-New (Never-Lived-In), Freehold 3-Story Townhouse, Meticulously Designed And Located In The Prestigious Willowdale Neighbourhood. Every Aspect Of This Home Reflects Exceptional Craftsmanship And Attention To Detail, Offering A Lifestyle Of Sophistication And Comfort.The Main Living Spaces Are Adorned With Wide Plank Hardwood Floors, Seamlessly Leading To A State-Of-The-Art Custom Kitchen, Featuring Quartz Countertops, High-End Stainless-Steel Appliances, And A Stylish Gas Fireplace. This Beautifully Appointed Space Is Perfect For Both Daily Living And Entertaining.Each Of The Three Generously Sized Bedrooms Is Thoughtfully Designed To Ensure Comfort And Relaxation. The Expansive Primary Suite Is A Highlight, Boasting A Spa-Like Ensuite With A Double Vanity, A Luxurious Soaker Tub, And An Oversized Standing Shower.Privacy And Ambiance Are Seamlessly Integrated With Remote-Controlled Roller Blinds Throughout The Home. For Alfresco Dining, Step Onto The Private Roof Patio (With BBQ Gas Line) And Take In Breathtaking Views, Blending The Tranquility Of Nature With The Dynamic City Skyline. The Home Also Features A Double-Length Garage Equipped With An Electric Vehicle Charger, Ensuring Convenience For The Modern Homeowner. Ideally Situated Just Steps From Yonge Street, The Subway, And An Array Of Shops And Restaurants, This Property Offers The Perfect Combination Of Upscale Living And Urban Convenience. Excellent Public Schools Nearby Including Churchill PS, Willowdale MS And Northview Heights SS. Indulge In A Lifestyle Of Elegance And Ease With This Exceptional Willowdale ResidenceA True Testament To Luxury, Convenience And Thoughtful Design. **EXTRAS** Direct Access From Garage, EV Car Charger, Electric Blinds, BBQ Gas Line On Rooftop Terrace. (id:54662)
Sotheby's International Realty Canada
131 Poyntz Avenue
Toronto, Ontario
Welcome to a Stunning Modern Custom-Built Home, This Luxurious Residence Spans Approximately 4500 sqft of on south lot. Walking distance to Yonge and Sheppard, Very Close to 401. Heated Grand Foyer and Office featuring soaring 14ft ceilings. The open-concept, thoughtfully designed interiors feature porcelain walls, enhanced by stylish wall and home decorations, and two gas fireplace. The kitchen is a spacious chefs dream with Wolf Appliances, boasting a porcelain wrapped center island with a black porcelain breakfast table, providing a spacious surface perfect for dining and entertaining.. The upper-level features 4 generously sized bedrooms, each with their own Ensuite bathroom, walk in closets. Natural light from 3 skylights and balcony. The bright 13ft walkout basement includes bar, bathroom and 2nd laundry with beautiful Italian porcelain floor. 10ft Main and 2nd Floor, 13Ft basement, Heated Foyer, Master washroom and Basement floor. Pet Shower Station by the side entrance. Panelized Full Automation Control 4 system, 8 Cameras, 14 Russound Speakers system, All Wired Electrical Elegant Blinds, Full Alarm System, Trim less Walls-Windows & Doors, Smart toilets & Much More. This home seamlessly blends luxury and comfort with contemporary design, all in a fantastic location! (id:54662)
Royal LePage Your Community Realty
215 Cedric Avenue
Toronto, Ontario
Gorgeous Modern Four-Bedroom, Five-Bathroom Home Nestled In Prime St. Clair West. Contemporary Design Blends Seamlessly W/Luxury Finishes! Soaring Ceilings! Open Concept Living Spaces Designed With Family Living And Entertaining In Mind. Stunning Glass & Steel Floating Staircase. Private Third Floor Primary Bedroom Oasis, Featuring His+Her Closets, Spa Like 5 Piece Ensuite With Heated Floors, And Two Balconies With City Views. Sun Filled Kitchen With Center Island, Top Of The Line Appliances And Walk Out To The Backyard. Walk Up Lower Level with Heated Floors, Direct Garage Access, and Accessible Side Entrance. Close Proximity To Cedarvale Park, To Public Transit, Shops And Eateries Along St. Clair West &Oakwood. (id:54662)
RE/MAX Realtron Barry Cohen Homes Inc.
220 Heath Street E
Toronto, Ontario
From the moment you step through the front door, you'll be captivated by the soaring ceilings, stunning white oak herringbone floors, sun-filled and impeccably designed spaces that make this house feel like home. Completed in 2017, this exceptional residence was designed by Peter Higgins Architect, with interior design and construction by Abond Homes. Every detail is exquisite, from the touches of custom walnut millwork, stunning marble and Italian porcelain, breathtaking double-sided fireplace, floor-to-ceiling windows, and thoughtfully custom-designed storage throughout the house - so much storage it will be a challenge to use it all! The open living and dining rooms will take your breath away. The expansive family room seamlessly connects to a dream kitchen that will impress any foodie, equipped with top-of-the-line appliances and luxurious finishes complete with a separate breakfast area. Walkout to the deck and professionally landscaped private yard with a combination of turf, perennial garden, and beautiful beech trees for added privacy; perfect for entertaining or relaxing in style. Busy household? No problem! The coveted side-entrance mudroom is a game-changer, with built-in cubbies and ample storage to keep everything organized and out of sight. Upstairs, an oversized skylight welcomes you to four generously sized bedrooms, including two with ensuite baths and a beautifully appointed family bathroom. The luxurious primary suite features a walk-in closet and a spa-like ensuite, creating the ultimate retreat. For added convenience, there is also a second laundry area! The finished lower level offers grand ceilings and sleek heated high-gloss floors. A massive recreation room provides the perfect space for family and friends to gather, while an additional room is ideal for a home office or gym. A fifth bedroom and a stylish three-piece bathroom complete this inviting space perfect for hosting guests (and keeping them tucked away too!). (id:54662)
Forest Hill Real Estate Inc.
16 Ennismore Place
Toronto, Ontario
Exquisite Custom-Built Luxury Home In Prestigious Don Valley Village A Rare Gem On A Serene Cul-De-Sac Just Steps From A Picturesque Ravine! This Meticulously Designed Masterpiece Boasts An Open-Concept Main Floor Bathed In Natural Light, Featuring A Gourmet Chefs Kitchen With Quartz Countertops, A Spacious Central Island With A Built-In Wine Rack, And Brand-New Stainless Steel Appliances, Including A Gas Cooktop And Wall Unit With Oven & Microwave. The Expansive Living & Dining Areas Flow Seamlessly Onto A Custom-Built Deck, Creating The Ultimate Indoor-Outdoor Living Experience. Upstairs, Discover Four (4) Generously Sized Bedrooms, Including A Lavish Primary Suite With A Spa-Inspired Ensuite Featuring A Double Vanity, Rain Shower & Body Jets. A Custom-Built Upper-Level Laundry Room Adds Unparalleled Convenience. The Fully Separate Basement Apartment With A Private Side Entrance Offers A Spacious Kitchen With Stainless Steel Appliances, A Large Bedroom, A Cozy Living/Dining Area, A 3-PieceBathroom, Separate Laundry, And Ample Storage Perfect For Rental Income Or Multi-Generational Living. Additional Upgrades Include A Brand-New Roof, AC & Furnace, Zebra Blinds, EV Charger, And A Beautifully Landscaped Front & Backyard, Offering A Tranquil Cottage-Like Retreat In The Heart Of The City. This Home Is A Must-See A Perfect Blend Of Luxury, Comfort & Investment Potential! Walking Distance to Subway, GO Station, North York General Hospital, Fairview Mall, Bayview Village &Top-Rated Schools, Incl. French Immersion & A STEM+ Program. Easy Access To 404, 401 &DVP W/ Nearby Parks, Ravine Trails, Restaurants. (id:54662)
Royal LePage Signature Realty
101 Hillmount Avenue
Toronto, Ontario
Attention Developers, Investors and End-Users. Large Lot 50 X 140. Located in Much Sought After Location. Steps From Glencairn Subway, Short Drive To Yorkdale Mall And Downtown Toronto, Build Your Dream Home or Move right in, This Property is Surrounded by Multimillion-Dollar Homes. This Lovingly maintained 2 Bedroom 2 Bathroom bungalow is more spacious than at first glance and in livable condition. It has both a separate side door entrance and a separate walk up entrance from the lower level. The House is in very good condition. The House, Appliances, And Chattels Are Being Sold In "As Is" Condition. (id:54662)
Rare Real Estate
272 Rumsey Road
Toronto, Ontario
Stunning renovated detached home in Leaside with private drive & 2 car parking at the price of a semi! This is your chance for a move-in ready home in this great family community. Walk into this home and admire the hexagonal tile entry merging into the kitchen hardwood floor. Admire the main level's open concept with beautiful light oak hardwood floors, the living rm's big leaded glass windows for lots of natural light and the refinished wood-burning fireplace in the living room for cozy evenings by the fire. The all white kitchen has everything you need to let your inner chef instincts flow including Quartz countertops, SS appliances, tiled backsplash & lots of cabinets +pantry. The open floorplan from the ktchen to the dining area is great for entertaining friends & family and makes family meals super easy. The upper level includes a large primary and 2 good size bdrms with a lovely all white marble spa-inspired 4 PC bathroom. The lower level is multifunctional with a large open area for rec/games/tv room or if you add a sofa-bed, it can accommodate a sleepover. The lower 3 PC spa bathroom is huge and boasts a floating vanity & glass shower stall with a laundry area for the Miele washer & dryer. There's a side-entrance for easy access to the basement which can easily accommodate extended family or nanny. The backyard facing 4th bdrm is very large & bright with a big window, a great space for that 4th bdrm or home business with its separate entrance. Each flr has a ductless unit for cooling & heating in addition to radiant heating. The private driveway boasts a new roll-up door leading to 2-car parking separated from the newly fenced-in backyard. Schools are an important part of living in Leaside and this home is part of Bessborough E & MS and Leaside High school. Builders/renovators, check out the sale of the bungalow across on Eglinton which has been approved for building a fourplex! This 2 storey home can be many things to many people! (id:54662)
Bosley Real Estate Ltd.
1005 - 75 The Donway W
Toronto, Ontario
Welcome to LivLofts, where modern style meets convenience! This beautifully designed studio features a smart layout that maximizes space and offers serene east-facing views. Complete with parking and a locker, this unit is the perfect blend of practicality and urban luxury. Nestled beside the Shops at Don Mills, LivLofts delivers a chic lifestyle with its stylish common areas and a stunning rooftop terrace. Step outside to enjoy a vibrant neighbourhood filled with cafes,restaurants, and shopping. Parks and green spaces are nearby for outdoor enthusiasts, and transit connections make city access a breeze.Experience the best of urban living in a building with character and charm. Whether you're starting fresh or looking for a compact city retreat, this studio is more than just a home it's a lifestyle. Don't miss this opportunity to own a slice of vibrant Don Mills living! (id:54662)
Royal LePage Signature Realty
23 Lytton Boulevard
Toronto, Ontario
"Quiet Luxury" Centrally Nestled In Lytton Park. This Classic Georgian Residence Seamlessly Harmonizes Historical Charm With Modern Allure Across Its Expansive 6454 Sq. Ft. Of Living Area. Crafted For Family Comfort And Extravagant Entertaining. Welcoming Grand Reception Adorned With A Classic Centre Hall Design With Opposing Living And Dining Rooms, Two Flanking Wood Burning Fireplaces.The Kitchen, A Masterpiece Of Bespoke Cabinetry And Quartzite Countertops, Effortlessly Transitions To A Family Room Offering Captivating Views Of The Landscaped Backyard Featuring A Year-Round Plunge Pool. A Centrally Located Study Also Serves As A Future Bedroom For Those Seeking To Age Gracefully Within The Home. Ascending To The Second Level Reveals Four Generously Proportioned Bedrooms, Including A Sumptuous Primary Suite Boasting A Large Sitting Area, Gas Fireplace, Two Large Walk-In Closets And A Luxurious 5-Piece Ensuite Bathroom For Ultimate Relaxation. The Lower Level Presents An Expansive Entertainment Space, A Fully-Equipped Home Gym With A Rejuvenating Steam Shower, A Wine Cellar, And An Additional Bedroom With Ensuite Facilities. Outside, The Newly Landscaped Low Maintenance Yard With Antique Paver Driveway Leads To A Detached Garage, Complemented By Charging Station Rough-Ins. Completed In June 2023, This Residence Epitomizes Traditional Elegance And Craftsmanship Through Its Tasteful Incorporation Of Natural Elements And Contemporary Luxuries, All Conveniently Situated Within Close Proximity To Esteemed Public And Private Schools. (id:54662)
RE/MAX Realtron Barry Cohen Homes Inc.
95 Crawford Street
Toronto, Ontario
Magnificent 1888 Victorian Jewel, waiting to be restored to her former grandeur. Graced with 10 foot ceilings, ornate moldings & baseboarding, plaster cornices, intricate trim, stained glass, hardwood floor inlay, french doors, decorative fireplace & mantel, & 2 staircases. Located in Trinity Bellwoods. Steps to shopping, dining, parks, schools, transit & more. Bring your vision & grow old(er) gracefully with me. (id:54662)
Royal LePage Urban Realty
172 Oakwood Avenue
Toronto, Ontario
Don't miss out on this fantastic investment opportunity! Living at Oakwood and St. Clair West offers the perfect blend of city convenience and community charm. With great cafés, diverse restaurants, parks, and easy transit access, it's ideal for families and professionals alike. A vibrant, welcoming place to call home! (id:54662)
Keller Williams Co-Elevation Realty
128 Donegall Drive
Toronto, Ontario
Welcome to 128 Donegall Drive, a beautifully renovated south Leaside 3-bedroom, 2-bathroom semi-detached home in the Bessborough School District, designed by Kate Dickson (Dickson Design Group). The home is filled with natural light, creating a warm and inviting atmosphere throughout. Step inside to discover a bright and spacious main floor, featuring a stylish living room complete with a stunning marble gas fireplace. The main floor also boasts a large dining room, ideal for hosting family gatherings or entertaining guests. The renovated kitchen with granite counters overlooks the bright and cozy family room with abundant storage, laundry, closets, a skylight, and a walk-out to the backyard. On the second floor there is a large primary with unique built-in king sized bed frame with side tables and wall to wall closet with organizers, 2 good sized bedrooms and a beautiful main bath with heated floors. The lower level is a standout feature, with a large rec room ideal for movie nights, ample space for an office or home gym and a stunning 3 piece bathroom with glass walk-in shower. The backyard offers lots of west facing sunlight, loads of space to relax, with convenient access to a two-car parking located in the laneway. The newly landscaped front yard comes with an in-ground sprinkler system and new front porch. All of the shopping, restaurants and amenities of Bayview are a 3 minute walk away. Beautiful home, neighbours and community! ***OPEN SAT/SUN 1:00-4:00*** (id:54662)
RE/MAX Hallmark Realty Ltd.











