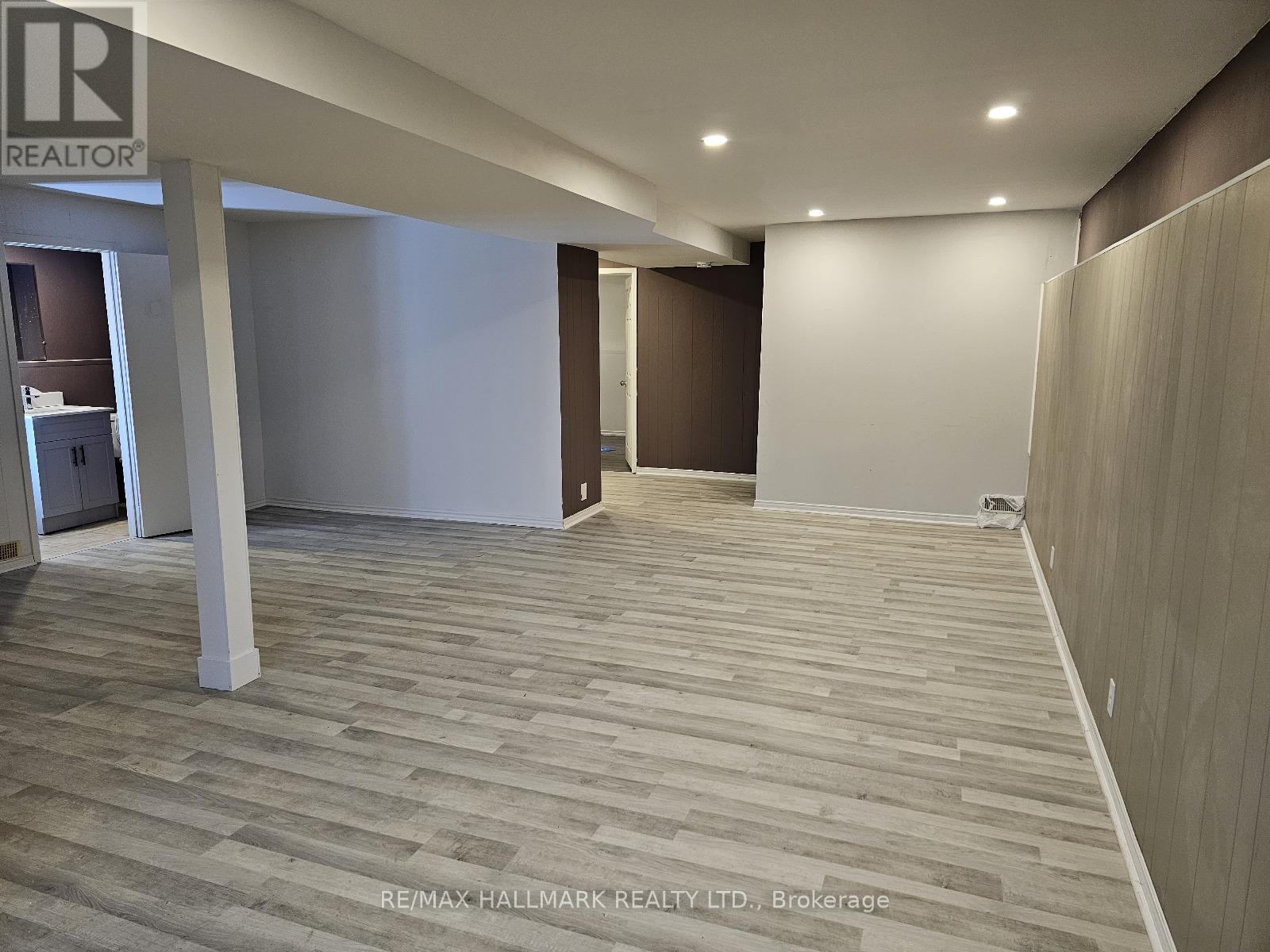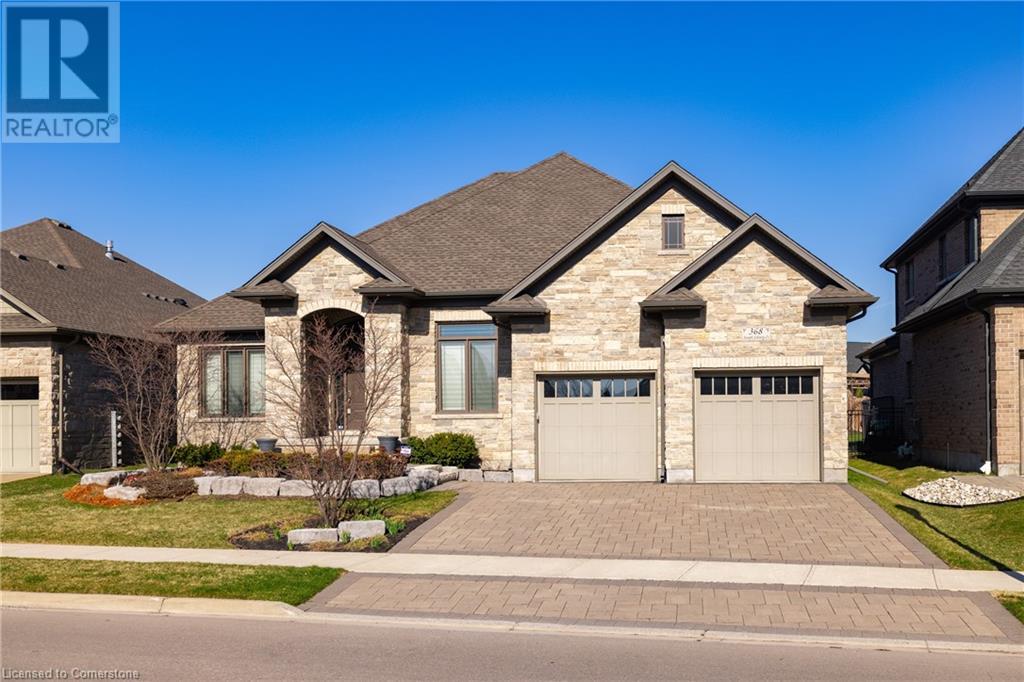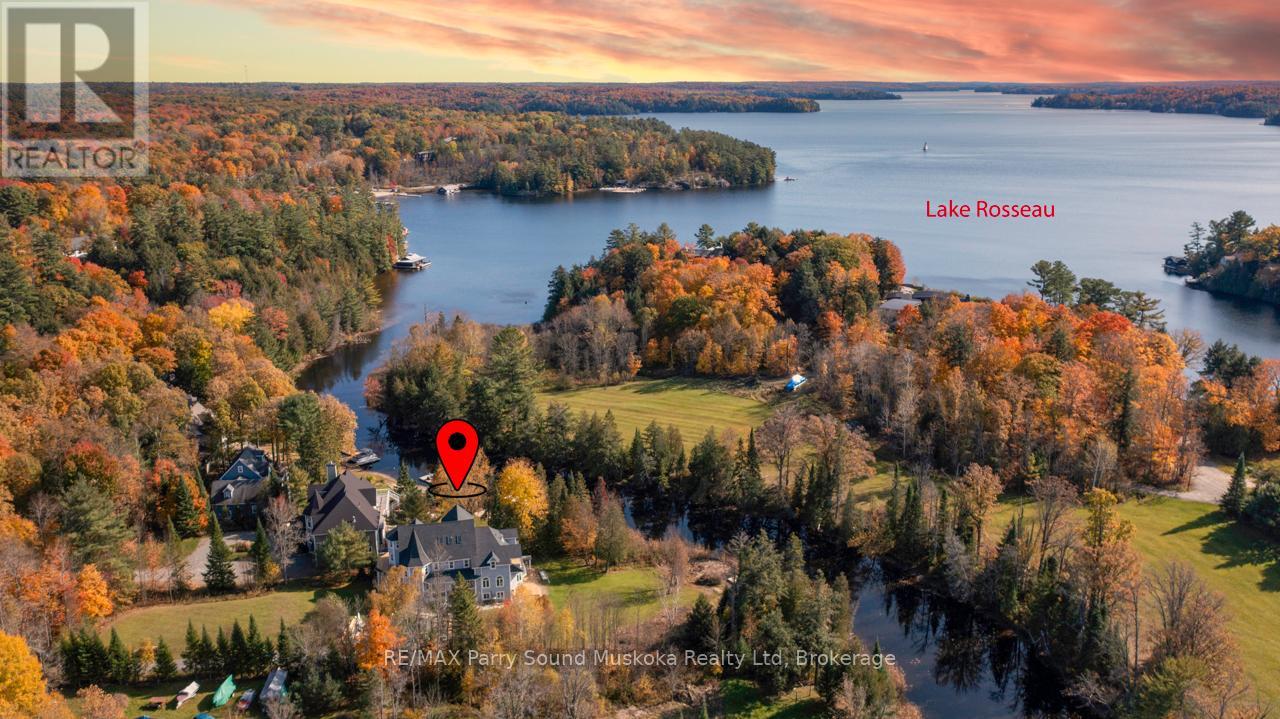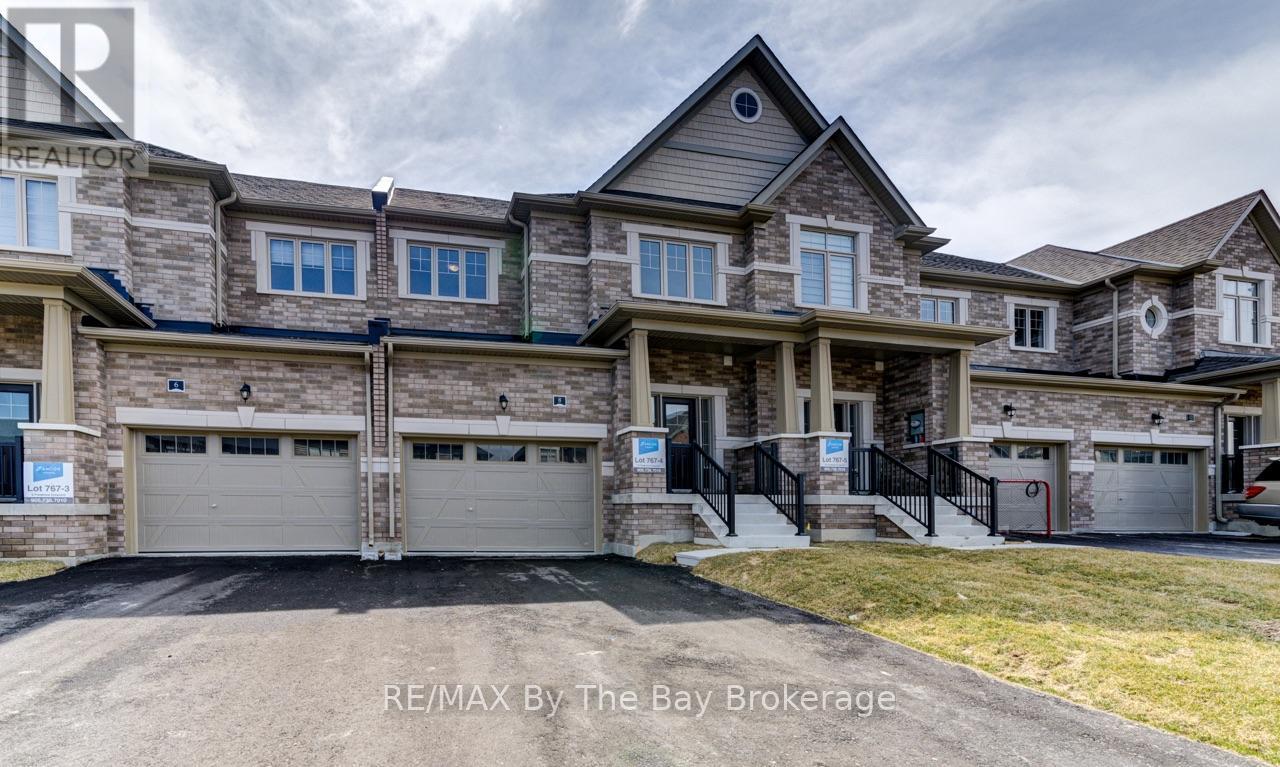51 Gemini Drive
Barrie, Ontario
Be the first to live in this beautifully finished, never-before-occupied 1-bedroom basement apartment located in the desirable community of Painswick South, this bright and spacious unit offers the perfect combination of modern style and everyday convenience. This thoughtfully designed open-concept layout features sleek laminate and porcelain flooring throughout, a sparkling 3-piece bathroom, and an upgraded kitchen complete with quartz countertops, stainless steel appliances, and contemporary cabinetry with an in-suite laundry. Exceptional location close to Hwy 400, Barrie South GO Station, Costco, RONA, Canadian Tire, shopping plazas, French, public schools, Royal Victoria Hospital, golf courses, parks, the beach, and Lake Simcoe. Easy commute to Downtown Toronto and other GTA locations. Ideal for AAA tenants. A must-see unit that truly stands out in quality and value. (id:59911)
Upperside Real Estate Limited
Lower - 1015 Lebanon Drive
Innisfil, Ontario
Spacious and Bright 2-Bedroom Basement Apartment Available for Lease in Central Alcona, Innisfil! Features a newly renovated modern kitchen with custom cabinetry, fresh paint, stylish lighting, and brand new appliances. Enjoy access to a large shared backyard with a beautiful deck. Extra-large driveway with plenty of parking. Conveniently located near schools, shopping, restaurants, parks, golf, and Innisfil Beach. Move-in ready a must see! (id:59911)
RE/MAX Hallmark York Group Realty Ltd.
123 Stave Crescent
Richmond Hill, Ontario
Tastefully Renovated detached 4 bedroom in Prestigious Westbrook Community, Situated on premium lot, featuring newly renovated kitchen with brand new cabinets, quartz countertop, backsplash, new engineer hardwood flooring on main floor, new master bedroom ensuite, freshly painted, pot lights, spacious bedrooms, finished basement. Close to everything, schools, malls, retail and all amenities. (id:59911)
Elite Capital Realty Inc.
32 Richard Boyd Drive
East Gwillimbury, Ontario
Your Dream Home Awaits in Holland Landing! This beautifully upgraded semi-detached home built by the renowned Rosehaven Homes, offers 2,238 sq. ft. of stylish living space plus an additional 1,000+ sq. ft. in a walkout basement -- a blank canvas ready for your personal touch. From the moment you walk in, you will be impressed by the elegant porcelain-tiled foyer leading to a gourmet kitchen with custom cabinetry, upgraded countertops, and a built-in microwave. High-end engineered flooring runs throughout, adding both style and durability. Designed with comfort and functionality in mind, this home features FOUR spacious bedrooms on the second floor, perfect for a growing family or guests, and direct garage access for added convenience. Sitting on one of the largest lots in the neighborhood, this property is a rare find! Natural light floods every corner thanks to east, west, and south-facing windows, creating bright and inviting living spaces all day long. Plus, the location could not be better, just minutes from Costco, Walmart, Upper Canada Mall, top-rated schools, parks and community amenities. With quick access to Highways 404 & 400, commuting is a breeze. Don't miss out on this incredible home. Schedule your showing today and see what makes this property so special! (id:59911)
Exp Realty
2068-2070 - 30 South Unionville Avenue
Markham, Ontario
Renovated Office. Perfect For Startup Businesses. Monthly Rent Includes TMI. Tenant Pays Hydro (Separately Metered) 60x2 Amps Upgraded Electricity Supply. Water & Drainage Are Available. (id:59911)
RE/MAX Excel Realty Ltd.
2704 - 1435 Celebration Drive S
Pickering, Ontario
Brand-new, never-lived-in corner unit. Offering breathtaking lake views and modern elegance. This 3-bedroom, 2-bathroom condo boasts a sleek open-concept design, premium upgrades, and an expansive wrap-around balcony, perfect for enjoying panoramic scenery. Inside, you'll find contemporary flooring, a beautifully spacious kitchen with built-in appliances, and quartz countertops. This unit features several upgrades, including extended upper kitchen cabinets, providing extra storage and a seamless, high-end look. The spacious primary suite includes a beautifully finished ensuite, with his and hers closets. The additional spacious bedrooms offer flexibility for family, guests, or a home office. As a highly desirable corner unit, natural light floods the space, enhancing its airy and open feel. Located in the heart of Pickering, this home is steps from shopping, dining, schools, and offers quick access to Highway 401 and is a one minute drive to the GO Train, making commuting effortless. Residents enjoy premium amenities, including a state-of-the-art gym, yoga studio, rooftop swimming pool and lounge, party room, and guest suites (id:59911)
Mira International Realty Brokerage Inc.
Revel Realty Inc.
201 - 120 Dallimore Circle
Toronto, Ontario
Welcome home to 201-120 Dallimore Circle. Boasting 620 sqft of open-concept living, one of the largest 1-bedroom units in the building, this home offers generous space comparable to those with dens, making this unit one of the best values on a price per square foot basis. Enjoy the warmth of new laminate flooring throughout, complemented by stunning granite countertops and a large living area that opens up to a charming Juliette balcony. With a newly updated bathroom vanity, new mirrored sliding doors in bedroom, a fresh coat of paint throughout, including the convenience of 1 underground parking spot. Every detail has been lovingly maintained by the seller for over a decade, radiating pride of ownership. Dont miss your chance to make this beautiful space your own! **EXTRAS** Black Fridge, Black Stove, Black Hood Range, Black Dishwasher, Front Load Washer & Dryer, All Existing ELFs, All Existing Window Coverings (id:59911)
RE/MAX Hallmark First Group Realty Ltd.
119 Burbank Drive
Toronto, Ontario
Opportunity To Rent One Of The Best Ravine Property In Bayview Village.lower floor that from back yard is ground level .Full natural light. You WillFeel Cottage Style Life In The Middle Of Toronto Metropolitan With 70/ 250 Ft Lot,Gorgeous View Of Ravin,Updated Bungalow .Kitchen With BreathTaking Ravin View.Must See, Walk To bessarion Subway Station (id:59911)
Homelife New World Realty Inc.
368 Joseph Schoerg Crescent
Kitchener, Ontario
Discover 368 Joseph Schoerg Crescent, a beautiful bungalow in sought-after Deer Ridge Estates, boasting distinctive details, top-tier materials, and exceptional amenities. Built by the prestigious Grason Homes, this Energy Star-rated home features gleaming hardwood floors, soaring ceilings, and a floor-to-ceiling stone fireplace in the family room. The stylish kitchen offers professional stainless steel appliances, including a six-burner commercial-grade gas stove, crisp cabinetry, and a dramatic waterfall island. A Butler’s servery and walk-in pantry connect the kitchen to the formal dining room. The breakfast nook opens to a backyard covered terrace and patio, perfect for morning coffee or al-fresco dining. The main level also includes a light-filled master suite with a 5-piece ensuite and walk-in closet. An office/den, laundry room, and powder room complete the main level. The lower level features two bedrooms with walk-in closets, a four-piece bathroom, and a spacious rec room. A large unfinished space offers the potential for additional living space and walk-up access to the oversized double garage with epoxy floors. The home boasts an attractive curb appeal with a stone façade, covered front porch, landscaped gardens, and an interlock driveway. Additional highlights include motorized blinds throughout the main level, heated floors, a surveillance system, and an in-ground sprinkler system. Moments from Grand River trails and area golf courses, and minutes to HW 401, Waterloo Region airport, dining, and shopping, this property offers both convenience and luxury. (id:59911)
The Agency
14-16 Knowles Crescent
Seguin, Ontario
Direct Access into LAKE ROSSEAU from the Shadow River! Nestled in the heart of Muskoka in the Renowned Village of Rosseau! Rare Double Waterfront lot 200 ft wide, 1.25 Acres of Privacy, PRIME WEST EXPOSURE to Enjoy Sunset Skies! Captivating Lake House offers approximately 6000 sq ft + finished lower level (room for the kids to roam), 6 bedrooms (4 w/walk-out balconies), 3.5 luxurious baths, New wrap around decking (being completed Spring 2025), Professionally updated throughout to include New kitchen, New bathrooms, New California closets, New shingles, New windows, Doors, Flooring +++. Includes the bonus second lot (14 Knowles Cres. which offers 100 feet of waterfront as well as a 0.7 acre flat land lot for future development if desired) DIRECT BOATING ACCESS into LAKE ROSSEAU & THE MUSKOKA LAKES! Perfect Lake House for multi generational families, Investment, Rosseau Village boasts Charming Shops, Fabulous 'Crossroads' Restaurant, Rosseau General Store, Bakery, Marina, Boat launch, Near by Seguin Valley Golf Course, Parry Sound Golf & Country Club & The Ridge, Excellent access to Hwy #400 for swift commute to Toronto, 25 mins to Parry Sound for all amenities, Vacant and ready for immediate occupancy, COTTAGE COUNTRY LUXURY AWAITS! (id:59911)
RE/MAX Parry Sound Muskoka Realty Ltd
2545 Simcoe Street N Unit# 2621
Oshawa, Ontario
Welcome to U.C. Tower 2, the newest and most sought-after addition to Oshawa's vibrant U.C. community, where contemporary design and luxury living come together to offer an exceptional lifestyle. This stunning 1 Bedroom + Den condo spans 632 sqft, providing the perfect amount of space for modern living. Situated in a prime location that offers easy access to everything you need to thrive, U.C. Tower 2 is just moments away from breathtaking conservation areas, picturesque golf courses, and a wealth of outdoor recreational activities. For those who love to shop, the newly opened RioCan Shopping Centre presents a variety of retail options, while the Oshawa Little Theatre offers a range of cultural performances for art lovers. Education is at your doorstep, with renowned institutions such as Ontario Tech University and Durham College only a short distance away, making it an ideal choice for students and professionals alike. The condo also comes with the added convenience of storage and parking. With quick access to Highways 407 and 401, commuting and travel are effortless. U.C. Tower 2 isn't just a place to live—it's a gateway to a lifestyle that combines modern amenities, the beauty of nature, cultural experiences, and the convenience of being close to all the essentials. Whether you're seeking a dynamic urban lifestyle or a peaceful retreat, U.C. Tower 2 offers everything you need to live life to the fullest and it is available immediately! (id:59911)
Exp Realty
Exp Realty Of Canada Inc
8 Frederica Crescent
Wasaga Beach, Ontario
Newly Built Brick Townhouse! Move-in ready, builder invantory by Zancor Homes. This 1,780 sq ft townhouse offers 3 bedroom and 2.5 bathrooms. As you enter the home into a spacious foyer with a double door closet and 2pc bathroom. Continue into the home and find an upgraded kitchen: cabinets, hardware, counter top, built-in microwave, appliance package and more. Lots of space to add stools at the island and a table and chairs for more formal dining. Open concept on the main floor to allow space for everyone. Additional upgrades: flooring, smooth ceiling, pot lights, A/C, NO carpet, etc. Upstairs, there are 3 bedrooms, 4pc bathroom and 5pc ensuite. The laundry room is also conveniently located on the second floor. Full unfinished basement with a bathroom rough-in. Walking distance to elementary school and future high school. (id:59911)
RE/MAX By The Bay Brokerage











