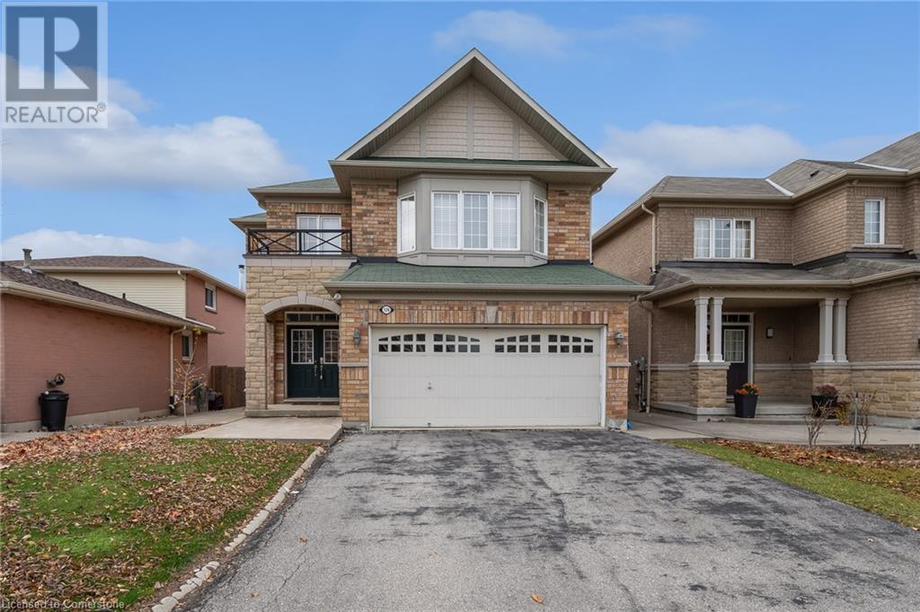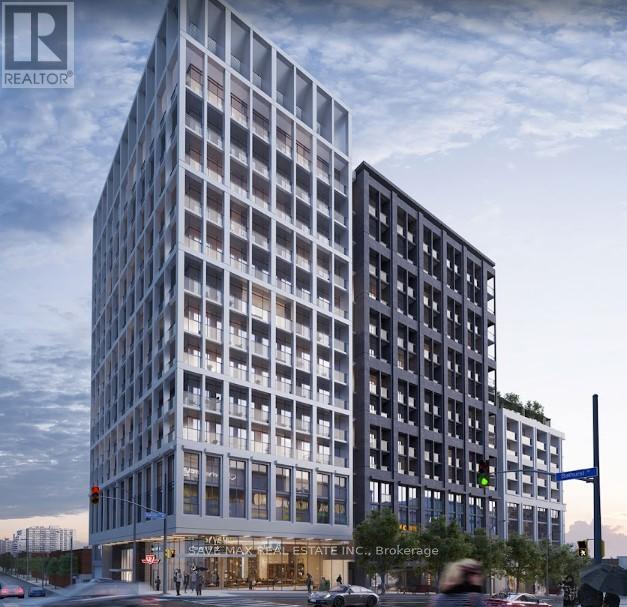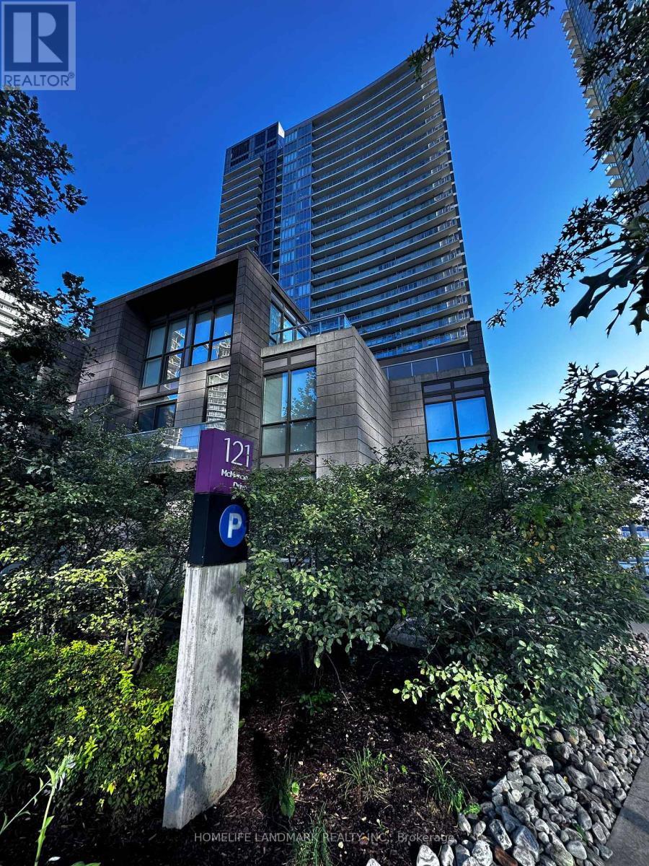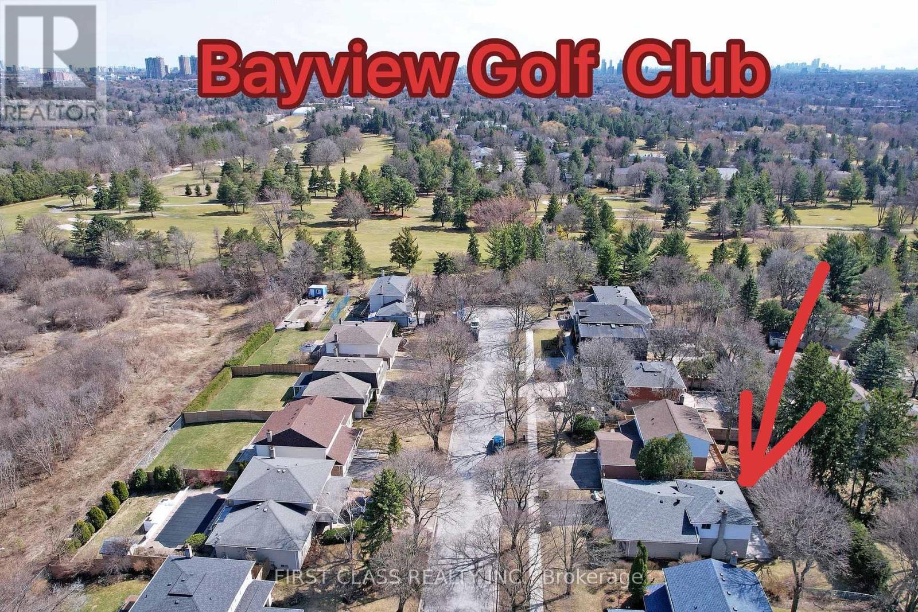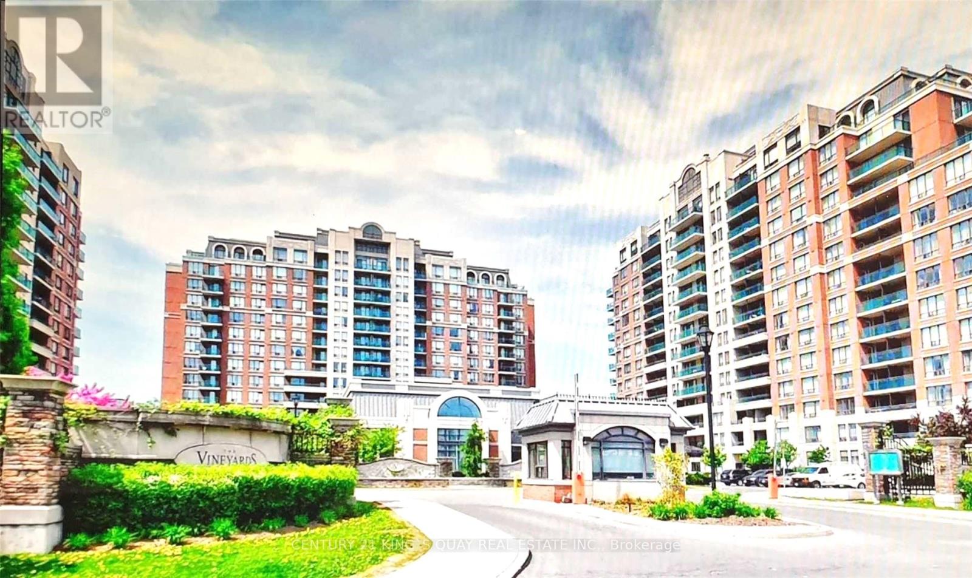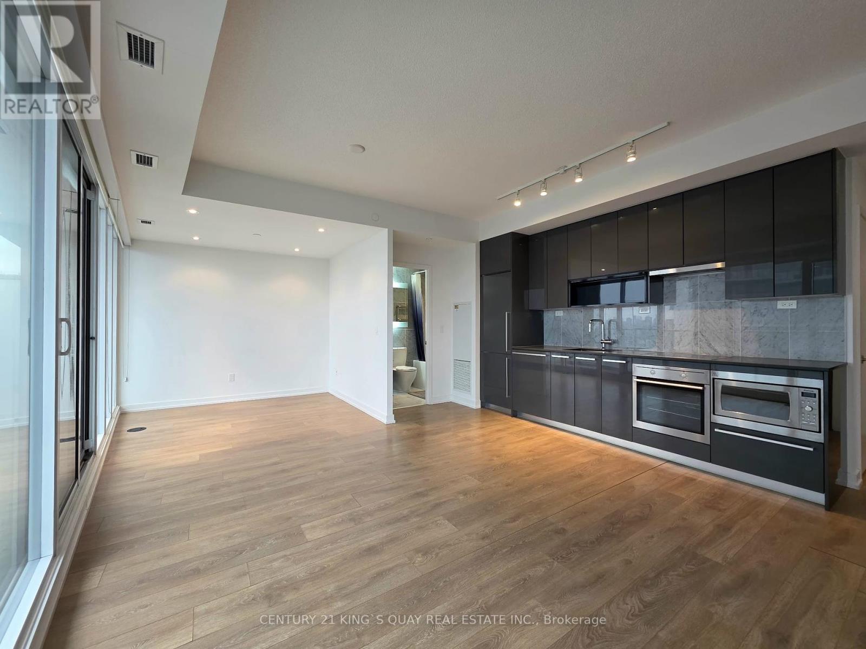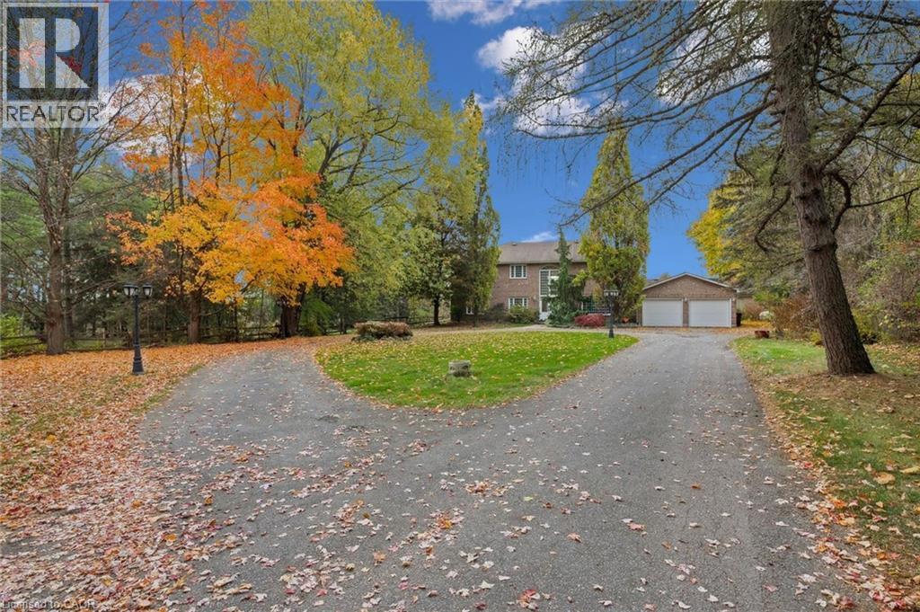317 - 93 Arthur Street S
Guelph, Ontario
Brand New 2 Bed+Den, 2 Full Bath Corner Suite In The Iconic Anthem By The Metalworks Condos. Boasting 1216 Sq Ft Of Functional Living Space Plus Private Balcony Offering An Additional 87 Sq Ft Of Outdoor Living. Thoughtfully Designed Open Concept Split Bedroom Layout With Endless Closet Space Featuring Modern And Professional Finishes Throughout. Soaring 9' Ceilings And Walk-Out To Balcony Offering Plenty Of Natural Light. Professionally Designed Kitchen With Full Pantry Closet, Upgraded Breakfast Island, Quartz Counters, Stylish Backsplash, Undermount Lighting And Stainless Appliances. Spacious Primary Bedroom With Large Walk-In Closet And 3 Piece Bath. 2nd Bedroom With Double Closet And Large Window. Fully Enclosed Den Perfect For Home Office Or Bonus Rec Room. Convenient Walk-In Laundry Room Offers Additional Storage Space. Luxurious Spa-Quality Baths Featuring Quartz Counters. Located Along The Banks Of The Grand River In Downtown Guelph, Surrounded By Countless Amenities Including Dining Options, Shops, Cafes, Services, Transit Options, Parks And Walking Trails, Minutes From University of Guelph. 1 Parking, 1 Locker, Window Coverings, Smart One Door Bell Camera, Smart One Digital Lock, Smart One Flood Sensor, Water, High Speed Internet Included. Your Private Retreat Awaits! (id:59911)
RE/MAX Real Estate Centre Inc.
126 Merrilee Crescent
Hamilton, Ontario
A charming detached 3-bedroom home situated in the Crerar neighborhood close to Limeridge Mall. This warm and inviting 2-storey home is perfect for families or professionals alike. This bright 2-storey home offers 3 bedrooms, 2.5 baths, and great features like upstairs laundry, inside garage access, and 5 appliances. The main floor includes a welcoming living room with a cozy fireplace and pot lights, a kitchen with lots of storage, and a convenient powder room. Upstairs, you’ll find a spacious primary suite with a 3-piece ensuite and ample closet space, two additional bedrooms with closets, a 4-piece bathroom, and a laundry thoughtfully located on the second floor for added ease. Step outside to enjoy a large backyard with a concrete patio — ideal for entertaining family and friends. A double garage with inside entry and automatic door opener, plus a double driveway offers parking for up to 4 vehicles. Located in a friendly neighborhood with easy access to the LINC, highways, shopping, parks, schools, and health care centres including Juravinski, St Joseph's, Hamilton General and McMasters Children's Hospital. No smoking and preferably no pets. (id:59911)
RE/MAX Real Estate Centre Inc.
56 Colonel Marr Road
Markham, Ontario
Newly Renovated Basement W/ Separate Entrance One Bedroom And One Bathroom Spacious Living And Dining Room, Stylish Bathroom With Standup Shower. Basement Has Own Ensuite Laundry And One Driveway Parking Spot!! Conveniently Located In A Quiet Street Across The First Markham Place Where Supermarkets/Home Depots/ Starbucks At. A Must-See!!! Shared Utilities 20%. (id:59911)
Century 21 Titans Realty Inc.
1901 - 2020 Bathurst Street
Toronto, Ontario
Free Internet in Lease. South facing Balcony and Awesome views of Lake from 19th floor of the building is something you will love about this condo. Brand New The Forest Hill Condo, Highly Sought After Location Bathurst & Eglinton Ave. Building Will Have Direct Forest Hill Subway Access. Bright North Facing View & Spacious 1 Bedroom + Den (Could Be Used As Office/Guest Rm). Functional Layout With Soaring 9 ft ceilings Floor To Ceiling Windows, Laminate Floor Throughout, Kitchen Equipped With S/S Appliances, B/I Microwave, B/I Fridge & Freezer, B/I Dishwasher, B/I Wine Fridge, Quartz Counters, Brand New Washer Dryer. Internet Wifi Is Included. Condo Equipped With State Of The Art Gym, Steps To Restaurants, Grocery, Shopping, Yorkdale Mall, TTC Access, Allen Rd / Hwy 401 (id:59911)
Save Max Real Estate Inc.
2306 - 121 Mcmahon Drive
Toronto, Ontario
High demand unit from quality builder Concord-Adex. Unobstructed East view. Attentive, proactive, and responsive management. Modern open kitchen w/ Fridge (2020) , Stack Washer And Dryer (2019)New Floor 2024.9 New bath room washbasin 2024.9/ In-building amenities incl. gym, indoor/outdoor jacuzzi, sauna, rooftop lounge with bbq, party room, ample free guest parking lots, self car-wash, 24/7 concierge. Public community park (inc. turf soccer field, playground, picnic tables, splash pad, outdoor ice skating with Zamboni maint.) and community centre (indoor pool, gym, rec/arts programs, Toronto Public Library) both completed in 2023.Access to TTC (Bessarion/Leslie stations), GO train (Oriole station - RH Line), Highways (401/404/DVP). Walking distance to shopping (Ikea, Canadian Tire, Bayview Village, CF Fairview) and medical services (North York General hospital) **EXTRAS** Fridge, Stove and B/I Dishwasher, Microwave, Exhaust Hood, Stack Washer And Dryer. (id:59911)
Homelife Landmark Realty Inc.
60 Dawn Hill Trail
Markham, Ontario
Luxury Backsplit Detached Home in Top School Zone, TOP 1 RANK Bayview Fairways Elementary School (Score10, 1/3021), Thornlea Secondary High School (20/746) TOP 1 RANK St. Robert Catholic High School(1/746) Stunning Home in High-Demand Location! 4 Bedrooms | 3 Bathrooms | 2-Car Garage | 60x125 Ft Lot Nestled on a quiet, private street beside the prestigious Bayview Country Club, one of Canadas Top 100 Golf Courses. Spacious Layout , including a primary Bedroom with ensuite Modern Upgrades kitchen & bathrooms, fresh paint, hardwood floors, and pot lights, Elegant Design Open-concept living/dining area, Oak staircase, flat ceilings throughout, family room walk out to Back Yard, Side Door on Ground Floor. Finished Basement with New laminate flooring, Outdoor Oasis Huge porch, fenced backyard with interlock , west exposure, Close Hwy 404 & 407, Walking Distance to Thornhill Community Center, Grocery Store, Shoppers ect (id:59911)
First Class Realty Inc.
1008 - 330 Red Maple Road
Richmond Hill, Ontario
Magnificent Unobstructed High Level View To The East. Bright & Spacious Living Room. Newly Renovated W/ New Wood Flooring In Living/Dining Room/Bedroom. Freshly Painted Thru out the Unit. Kitchen W/Breakfast Bar, Stainless Steel Appliances & Backsplash. Bedroom With Over Size Walk-In Closet & Walk Out To Balcony. Close To Public Transit, Go Station, Shopping & School. Club Facilities Includes Indoor Pool, Gym, Tennis Court, Media Room & More. (id:59911)
Century 21 King's Quay Real Estate Inc.
708 - 37 Grosvenor Street
Toronto, Ontario
Private Corner 1+ 1 (Den) Unit In The Murano; Spacious & Bright. Functional Layout; Den Can Be Converted To The 2nd Br; Open ConceptKitchen, Granite Counter Top, W/O Balcony.Prime Location, Walking Distance To U Of T, Queens Park, Subway, Shops.... All Amenities;PerfectOpportunity For Students And Small Family. Pool, Gym, Guest Suites, Concierge... (id:59911)
Homelife Landmark Realty Inc.
2812 - 115 Mcmahon Drive
Toronto, Ontario
Luxury One Bedroom + Flexible Den Unit Located at Omega Condo Developed by Concord! 9-Ft Ceilings With Floor To Ceiling Windows Throughout The Unit With Lots of Sunlight. Functional Layout w/Flexible Open Concept Den Area Can Be Separated Used For An Office Or Sitting Area. A Modern Kitchen Design W/Luxury Built In Appliances & Quartz Countertop. Large Balcony + West Facing & City View. Great Amenities Such As Swimming Pool, Basketball Court, Tennis Court, Gym, Bowling Lounge, Mini Golf, Pet Spa. Excellent Location; Steps To Canadian Tire, Ikea, Starbucks, Minutes To Bayview Village, Fairview Mall And A Short Walk To Leslie And Ttc & Subway Station., Easy Access To Hwy 401 & 404. Close To North York General Hospital. One Locker Included (id:59911)
Century 21 King's Quay Real Estate Inc.
57 Kennedy Road
Caledon, Ontario
Discover a property that redefines luxury living for the discerning buyer seeking something truly special. This exceptional estate invites you to experience 6,500 square feet of thoughtfully designed spaces, blending open concept living with cozy private retreats. Nestled on a unique, secluded lot, the approach takes you down a stately tree-lined drive. Step inside and bask in the natural light in your stunning 2-story great room, where two sets of French doors open to your backyard oasis. The gourmet, professionally designed, kitchen is a chef's paradise, offering space for multiple cooks and seamless entertaining. Formal dinners await in the elegant dining room, just steps from the grand foyer and kitchen. Upstairs, the primary suite is a private retreat, complete with a luxurious five-piece ensuite and a massive walk-in closet. Two additional bedrooms on this floor each feature their own ensuite baths and walk-in closets, ensuring comfort and privacy for family or guests. A fourth bedroom, conveniently located on the main floor, offers its own adjacent 3-piece bath, perfect for multi-generational living or guest accommodations. Need more flexibility? Two main-floor offices provide ideal work-from-home setups or creative spaces. Downstairs the expansive recreation room is finished to the same high standard as the rest of the home. You'll also find a second kitchen, exercise room, media room, 2-piece bath, and ample storage on this level. The outdoor living space is tailored for unforgettable gatherings, featuring an inground pool, a cabana with a 2-piece bath, expansive patios, and deck areas for dining, lounging, and family fun. Beyond the home nature lovers will enjoy the nearby Caldon Trailway, and Pearson is under a 1/2 hour away providing countryside living without compromise. This is more than a home - it's your next chapter waiting to be written. (id:59911)
Keller Williams Edge Realty
2001 - 75 East Liberty Street
Toronto, Ontario
Bright & Spacious 2 Bedroom Plus Den With Great City & Lake View In The Heart Of Liberty Village! Almost 900 Sqft. Split Bedroom Plan & Master Br With 5 Piece Bath Ensuite W/ Soaker Tub, Separate Shower & Marble Accents. Den Can Be Used As 3rd Bedroom W/ Double Door. Large Kitchen W/ Granite Counters & Ss Appliances. W/O To Balcony. Fitness Club & Wellness Centre. Shops, Restaurants, TTC & Shopping At Your Door Step! (id:59911)
Homelife Landmark Realty Inc.
Th 1 - 16 Mcadam Avenue
Toronto, Ontario
Executive Townhouse , Designer Style Finishes. 4 Bedrooms And 3 Washroom. 2800 Sqft Of Living Space On 3 Levels Incl Hardwood Flooring Throughout. 9 Foot Cielings. Crown Molding, Pot Lights, 2 Linen Closets, 2 Cold Rooms, 3 Full Washrooms, Wood Stairs With Iron Railings, Back Yard Patio. Great Location, Steps To Yorkdale Shopping Centre , Subway And Hwy 401 (id:59911)
RE/MAX Professionals Inc.

