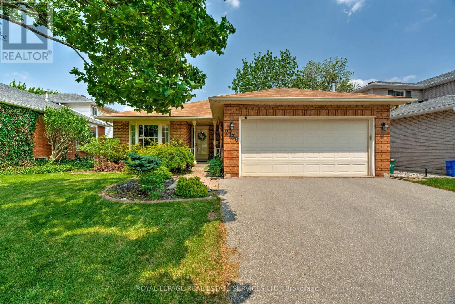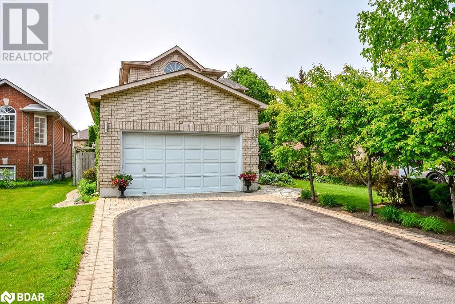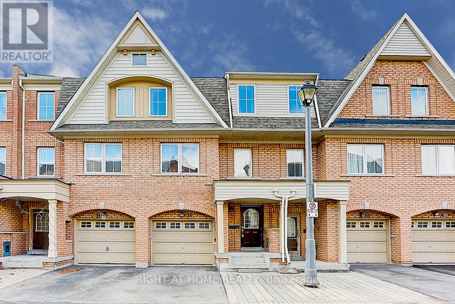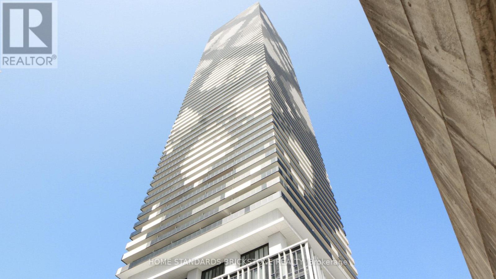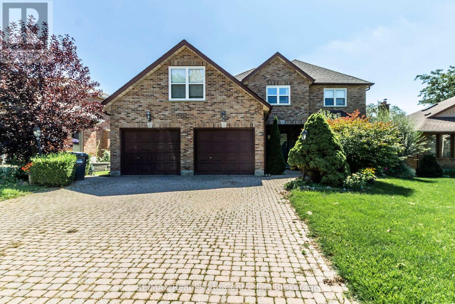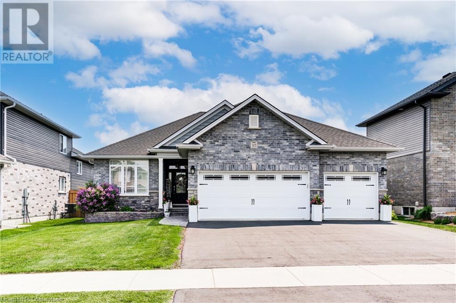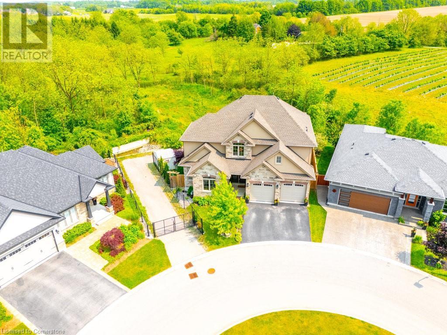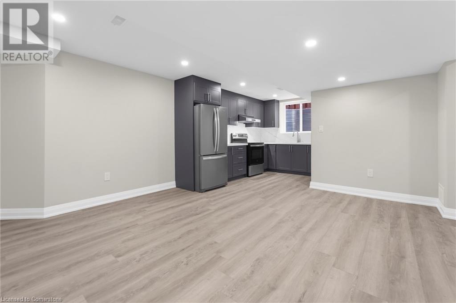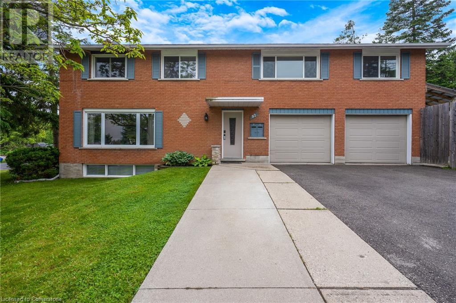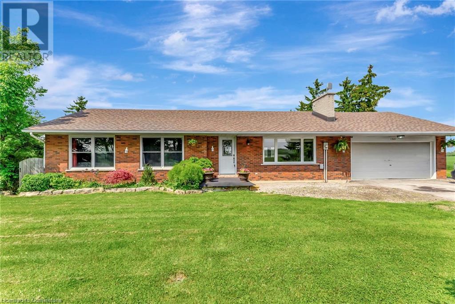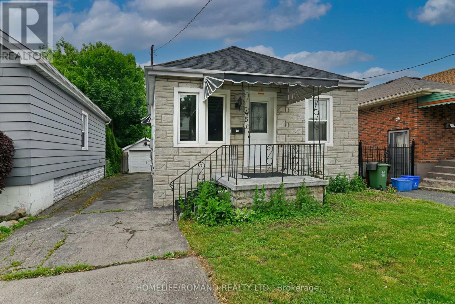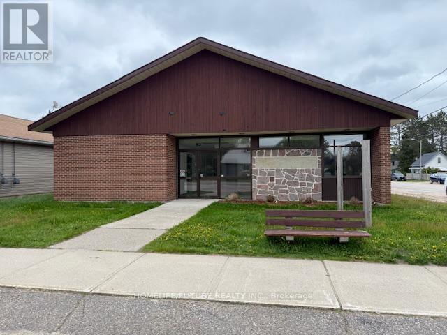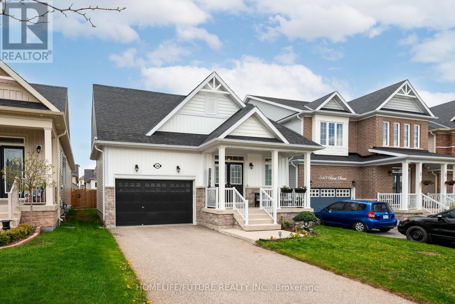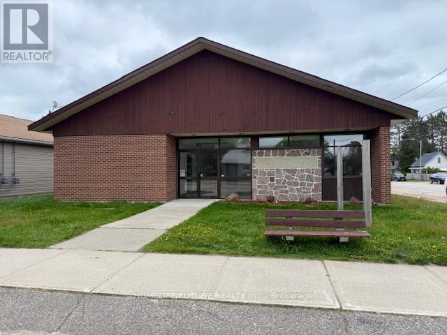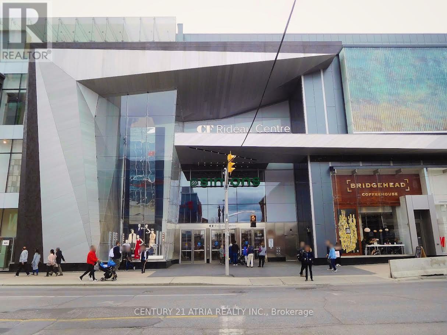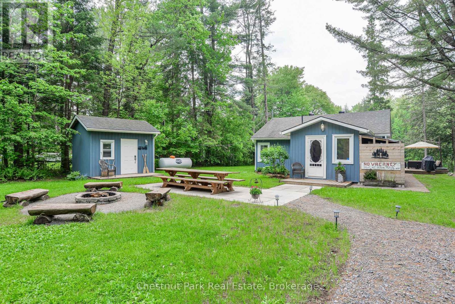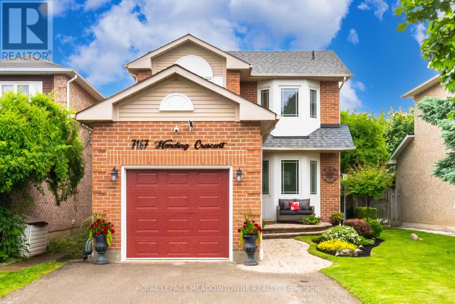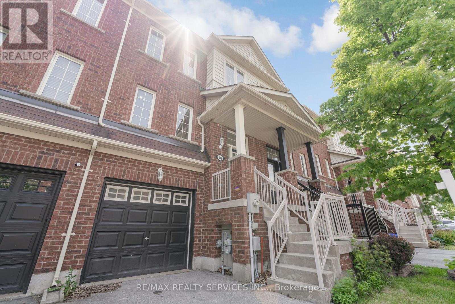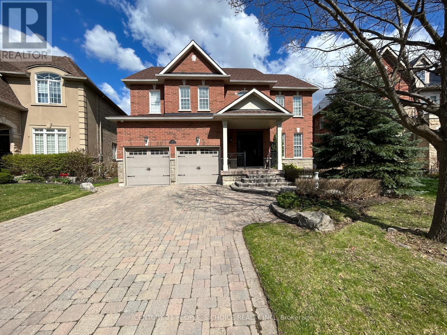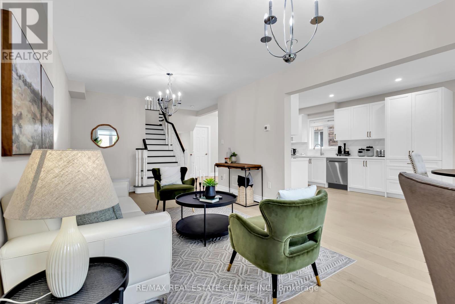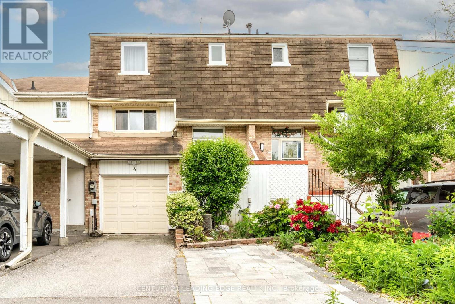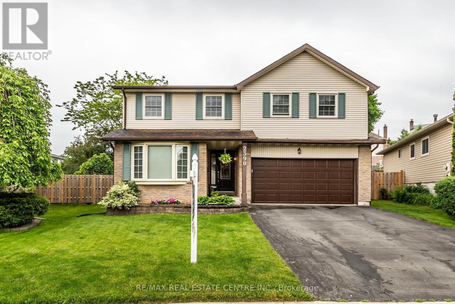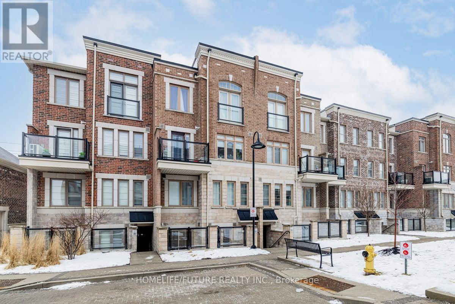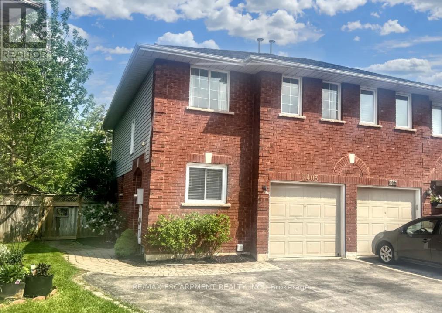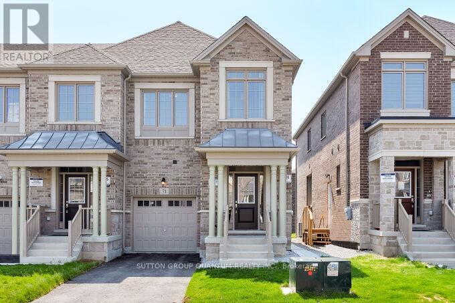293432 Eighth Line
Amaranth, Ontario
Welcome to 293432 Eighth Line in beautiful Amaranth your serene country retreat just waiting to be discovered. Nestled on a scenic and peaceful property, this charming detached home offers 2,018 sq ft of living space and the perfect fusion of rustic charm and modern comfort. Built in 1990, the home features incredibly low utility costs thanks to geothermal heating and a private well. Stay connected with high-speed Starlink internet, with fibre optic available for use as well. Whether you're seeking a full-time residence or a weekend escape, this property promises the tranquility of rural living with the convenience you need. Imagine stargazing under crystal-clear skies, spotting the Milky Way, and embracing cozy winters in your own personal wonderland. Enjoy outdoor living at it's best with access to the Grand River for fishing just steps away, space for animals, a charming chicken coop, and over 350 meters of private walking trails right on your own property - imagine that. While you'll feel worlds away, you're just minutes from Highway 9 and a short drive to the town of Orangeville, where you'll find all the modern everyday amenities you may need such as shopping, dining, schools, and more. Dont miss this rare opportunity to own a peaceful slice of rural paradise. Your simple, beautiful life awaits at 293432 Eighth Line. (id:59911)
RE/MAX Real Estate Centre Inc.
2139 Marc Lane
Burlington, Ontario
Welcome to this beautifully maintained 1,660 sq ft 4 bedroom bungalow with a double car garage, ideally situated in the quiet and highly sought-after Headon Forest community. Designed for comfortable main-floor living, this home offers spacious principal rooms, two generous bedrooms, and two full bathrooms perfect for downsizers, small families, or anyone seeking a functional and accessible layout. The bright and airy main floor features a large living and dining area, ideal for hosting family gatherings. The open-concept kitchen and great room, complete with a cozy gas fireplace, create the perfect setting for everyday living and entertaining. Walk out through the garden doors to a private deck overlooking a mature, treed backyard. The primary bedroom includes a newly installed picture window, walk-in closet, and a 5-piece ensuite with a soaker tub and separate shower. Convenient main-floor laundry and inside entry to the garage add to the thoughtful design. The fully finished lower level provides additional living space with a recreation room, third bedroom & fourth bedroom, and a 3-piece bathroom ideal for overnight guests or multi-generational living. Enjoy the charm of an established neighbourhood with easy access to top-rated schools, parks, shopping, the Tansley Woods Community Centre, and just minutes to the QEW, 407, and the GO Station. This is comfortable, low-maintenance living with everything you need right at your doorstep. (id:59911)
Royal LePage Real Estate Services Ltd.
70 - 3125 Fifth Line W
Mississauga, Ontario
Welcome to this beautifully maintained 3-bedroom, 2-bathroom townhome nestled in the desirable Erin Mills community. Perfectly located close to top-rated schools, major highways, parks, and premium shopping, this home offers the ideal blend of comfort and convenience. Step inside to find a warm and inviting main floor layout, featuring a spacious living and dining area perfect for entertaining. The bright kitchen offers plenty of storage and flows seamlessly into the rest of the home. Upstairs, you'll find three generous bedrooms and a full bathroom, ideal for growing families or those needing a home office space. The beautifully finished basement with another two piece bathroom, provides additional living space, perfect as a family room, media centre, or play area while the private backyard patio, shaded by a stunning 100-year-old tree, offers a tranquil retreat for outdoor gatherings. Additional highlights include a private garage with parking for one car, a convenient main floor powder room, and a quiet, family-friendly complex. Don't miss your chance to own this gem in one of Mississauga's most sought-after neighborhoods! (id:59911)
Royal LePage Real Estate Services Ltd.
RE/MAX Real Estate Centre Inc.
65 Westhampton Drive
Vaughan, Ontario
Very well-maintained home in a highly desirable Thornhill neighborhood, 4+2 bedrooms 4 bath detached house with functional layout, located at one of the best Child Safe street, South Exposure, Full of daylight, Watching Sunrise and Sunset in the backyard, Big Cherry Tree at the backyard, open concept & spacious, around 2800 sq-ft living area, Completely renovated in 2019, Modern Kitchen with Stainless Steel Appliances, Internal Entrance from home to Garage, Two Cars Garage, Steps to High Ranking Schools, Promenade Mall, Groceries, T&T, Shopping, Viva, Bus Stations, Minute to HWY 7, 407 and much more (id:59911)
Aimhome Realty Inc.
619 - 75 Norman Bethune Avenue
Richmond Hill, Ontario
Welcome to "Four Seasons Garden Luxury Residences", built in "contemporary classic design per Catalia Homes". Our Unit is FRESHLY PAINTED throughout. Shows like a Model Home. Panoramic unobstructed north-facing views (plenty of sunlight, less heat, save on energy bills). Bedroom has Sliding Glass Door (not just a window) to Juliet Balcony, for plenty of fresh air & sunlight. Brand NEW LG SS electric range stove & oven with WARRANTY. Unit located toward end of hallway, for greater quiet and privacy. Single 7' solid-core front entry door for enhanced safety and sound barrier. Granite Kitchen Countertops. Cultured marble bathroom counter top. Designer chrome fixtures throughout. Stylish 4'' wood baseboards. Kitchen hood fan & Bathroom exhaust fan are vented to the buildings exterior. Strong continuous water pressure for relaxing showers rare feature in many condos, especially high-rises. Smoke-Free building. 24-Hours Security concierge. Parking & Locker Units are conveniently located on Level 1, near the entrance & elevators. Located in Top Schools district: Thornlea Secondary School, Score 9/10, currently Ranked as #20 of 746 secondary schools in Ontario per Fraser Institute. Adrienne Clarkson French Immersion Public School, EQAO score 89/100 in Year 23-24, ranked #20 of 1219 elementary schools in Ontario per EQAO ranking.Prime city center location, at intersection of 4 Major Business Centres in Markham & Richmond Hill, all within walking distance. In the heart of Richmond Hills largest business centre, Beaver Creek Business Park. Approx. 10 mins. walk to City Hall, Banks, and the Citys premier food & entertainment complex, featuring The Keg, Moxies, Scadderbush, Jack Astors, etc. Seneca College Markham Campus just across bridge.Mins. to Hwy 404 & 407 by car. VIVA Bus near by. Previous occupant worked at AMD tech company, and said it was very convenient to walk to work everyday at Commerce Valley Business Park across Hwy 7, even in winter. Save on car costs. (id:59911)
RE/MAX Excel Realty Ltd.
9091 Yonge Street
Richmond Hill, Ontario
Rarely Found Large 3 Bedrooms , Well-Kept Freehold Town House Located On Yonge. A High Demand Area Close To All Amenities. Public Transits , Go Station, Future Subway Station, Shops & Restaurants, Hillcrest Mall. Walk To Langstaff High School (French Immersion), Bright & Spacious Open Concept Kitchen & Breakfast Area . Hardwood Floor Throughout, Large Family Room W/Gas Fireplace, Prime Room W/Huge Walk In Closet, Finished Basement W/ A Spacious Rec Rm W/Wet Bar. (id:59911)
Homelife Broadway Realty Inc.
19 Taylor Drive
Barrie, Ontario
3 Story Home in Barrie's South-End: Welcome to this well-cared-for-3 bedroom, 2 storey, All-brick home located in Barrie's South-End, a family neighborhood with unbeatable commuter access. This property features a double car garage. paved double driveway, and great curb appeal. Inside you'll find a bright and spacious layout, with updated main level flooring (2024), that adds a fresh modern touch. Kitchen includes breakfast bar, new gas stove (2025), an eating area that opens directly to a fully fenced backyard, perfect for outdoor gatherings or family play-time. Upstairs, # generously sized bedrooms provide plenty of space and flexibility. The finished basement includes 3 large windows, gas fireplace, and a comfortable Rec-Room ideal for movie nights, a home office or a kids play area. Enjoy the convenience of being just a minutes from the South Barrie GO Station, HWY 400, shopping, parks, and top rated schools—Everything your family needs is right at your doorstep. Don't miss this opportunity to own a move-in ready home in one of Barrie's most sought-after Locations (id:59911)
RE/MAX Hallmark Chay Realty Brokerage
805 Batory Avenue
Pickering, Ontario
Welcome to this beautifully maintained raised bungalow, ideally located in Pickering's sought-after Westshore neighbourhood. Backing onto Glen Ravine Park, this home offers peaceful, park-side living perfect for families, pet owners, or anyone seeking a serene natural setting. Enjoy the modern, updated kitchen on the main level, complete with a centre island and granite countertops. The open-concept dining area features a walkout to a spacious, covered deck overlooking the lush park ideal for relaxing or entertaining outdoors. The lower level boasts two walkouts and includes a separate 2-bedroom in-law suite, providing exceptional flexibility for multi-generational living or rental potential. Set on a mature, tree-lined street where pride of ownership is evident throughout the community, this home is just a short walk to the shores of Frenchman's Bay. Conveniently located close to schools, public transit, shopping, and Highway 401, it offers the perfect blend of comfort, location, and lifestyle. Don't miss this rare opportunity to own in a cherished neighbourhood that truly feels like home. (id:59911)
Royal LePage Signature Realty
579 Faywood Crescent
Oshawa, Ontario
This Executive, Spacious Home Showcases Sophisticated Finishes and Exceptional Design, Offering the Perfect Blend of Elegance, Comfort,and Functionality.Situated in a highly sought-after, family-friendly neighbourhood, this stunning property is designed to suit families of all sizes. From the moment you step inside, you'll be captivated by the exquisite details including elegant herringbone hardwood flooring,upgraded baseboards, iron pickets, pot lights, and a custom open- Concept layout.Featuring 4+1 generously sized bedrooms and 4modern bathrooms, this home provides ample space for both everyday living and entertaining. The chef-inspired kitchen is a true showstopper, boasting quartz counter tops, Samsung appliances, two-tone cabinetry, a luxurious backsplash, oversized island, and a separate walk-in pantry.The sun-filled primary suite is your private retreat,complete with a large walk-in closet, a spa-like 5-piece ensuite, and walk-out access to a spacious private terrace ideal for morning coffee or evening relaxation. With its thoughtfully designed layout and luxurious upgrades throughout, this home is ready to bring your vision to life. Motivated seller. (id:59911)
Homelife Silvercity Realty Inc.
16 Pat Brooks Terrace
Toronto, Ontario
This well-kept home offers 3+1 bedrooms, 4 bathrooms, and 2 kitchens. The ground level has a separate bedroom, 4-piece bathroom, and kitchenette with a walk-out to the backyard, great for extra income (potential $900+/month) or extended family. Lots of natural light, 2 parking spaces, and recent updates: roof (2022) and high-efficiency furnace (2023).Close to Lawrence Ave E subway, local mosque, and high school. Perfect for first-time buyers, don't miss out! (id:59911)
Right At Home Realty
7001 - 138 Downes Street E
Toronto, Ontario
Elegant 1 Bedroom + Den, 2 Bath at The Sugar Wharf by Menkes. Experience spacious living in this high-floor suite, featuring 10-foot ceilings, an open-concept layout, and a full-size balcony with city views. The versatile den easily becomes a second bedroom, and the modern kitchen includes integrated appliances. Enjoy unbeatable convenience steps to Union Station, Gardiner Expressway, Loblaws, St. Lawrence Market, and the Financial & Entertainment Districts. Grocery stores and LCBO are just a 2-minute walk away. (id:59911)
Home Standards Brickstone Realty
92 - 165 Terraview Crescent
Guelph, Ontario
Welcome to 92-165 Terraview Crescent!This beautifully maintained 3-bedroom, 3.5-bathroom executive townhome is nestled on a quiet, no-through road, just minutes from Highway 6, the 401, all major amenities, and also close to University of Guelph.Step inside from the covered front porch and youll be greeted by a bright, inviting foyer with soaring ceilings. The layout flows effortlessly into a separate dining area and an open-concept kitchen featuring a breakfast bar and a sun-filled great room perfect for entertaining or relaxing with family.Upstairs, the spacious primary suite boasts a cathedral ceiling, a generous walk-in closet, and a private 3-piece ensuite. Two additional well-sized bedrooms, a 4-piece main bath, and convenient upper-level laundry complete the second floor.The fully finished basement offers a versatile rec room that can also serve as a fourth bedroom, complete with a 3-piece bathroom ideal for guests, teens, or a home office.Whether you're a growing family, a nature lover seeking peace and quiet, or simply looking for a stylish and move-in-ready home in a prime location, this property has it all.Don't miss out book your private showing today! (id:59911)
Realty Executives Edge Inc
8 Little Hannah Lane
Vaughan, Ontario
Nestled in between trails, parks and ponds, 8 Little Hannah Lane welcomes you inside to a 3+1 bed, 4 bath bungalow with a fully-equipped 1-bed basement apartment built by Fernbrook Homes in Patterson! Step into the main floor with over 3,500 sqft. of living space featuring a spacious, open concept living and dining room, perfect for entertaining. Expansive Walnut kitchen with a huge island, ample storage, a pantry, and granite countertops complemented by stunning stone backsplash. Open concept kitchen and family room boast porcelain tile flooring, a cozy electric fireplace, and custom cabinets on either side for more storage solutions and surround sound! Downstairs, the basement apartment offers a stylish island with granite countertops, plenty of storage, high ceilings, and large windows that allow for plenty of natural light, an electric fireplace, all stainless steel appliances and a separate entrance. Additional features include a cold cellar with shelves, a cedar closet, cupboards under the stairs, all window coverings, California shutters, gas BBQ hook up, backyard awning and a tool shed. Bonus!! Laundry rooms are conveniently located on both floors with a washer & dryer. This home is perfect for comfortable living with extra space and modern amenities. Minutes to Maple GO Station, Maple Downs Golf & Country Club, Eagles Nest Golf Club, Maple Nature Reserve, Mackenzie Health Hospital, dining, shopping, and entertainment at Eagles Landing Plaza and so much more! **Listing contains virtually staged photos.** (id:59911)
Sutton Group-Admiral Realty Inc.
79 Woodland Glen Drive
Guelph, Ontario
Welcome to 79 Woodland Glen Dr this beautifully finished 2-bedroom, 1-bathroom legal basement apartment, offering an expansive 1,262 sq ft of thoughtfully designed living space in one of Guelphs most peaceful pockets. All Utilities included! Meticulously maintained and clearly cared for, this home features a renovated chefs kitchen, open-concept living and dining area, and a luxurious spa-like bathroom with heated floors the perfect blend of comfort and style.Enjoy your morning coffee or unwind at the end of the day on the partially shared, newly built deck, surrounded by natural beauty and mature trees. Utilities are included, and tenants have access to shared areas including the utility room (for circuit breaker access) and the gated portion of the deck.This is a rare rental that combines space, quality, and tranquility dont miss your chance to call it home. (id:59911)
RE/MAX Real Estate Centre Inc
712 - 85 Queens Wharf Road
Toronto, Ontario
Bright And Spacious Open Concept Unit W/ Semi-Ensuite In The Heart Of Downtown Close To Central And All Amenities, Rogers Centre, Loblaws, Ttc, Gardiner, Cn Tower! Trendy Restaurants, Bars, Cafes All Walking Distance. Library Plus Two New Schools And A Community Close By! Condo Has Great Amenities Such As Basketball Court, Sauna, Amazing Gym, Pools, Etc! (id:59911)
Homelife New World Realty Inc.
58 Bradbury Crescent
Paris, Ontario
Welcome to this beautiful raised bungalow nestled in Paris’s established north end. The spacious open concept living & dining room combination is filled with natural light from large windows, creating a warm and airy ambiance. The eat-in kitchen offers an abundance of cabinetry and counter space, perfect for meal prep, and features patio doors that open to a two-tiered deck—ideal for entertaining or relaxing outdoors. The generous primary bedroom includes a walk-in closet and private 3-piece ensuite. A versatile second bedroom on the main floor connects to the 4-piece Jack and Jill bathroom and can easily function as a den, nursery, or home office. Downstairs, the fully finished lower level boasts a large cozy family room with a gas fireplace, two additional bedrooms, and a luxurious 4-piece bath complete with a jacuzzi tub and separate shower. Outside, enjoy a fully fenced yard, an oversized double garage, and a paved driveway—providing comfort, convenience, and space for the whole family. (id:59911)
RE/MAX Twin City Realty Inc. Brokerage-2
35 Lock Street
Innerkip, Ontario
Welcome to this meticulously maintained 4-year-old bungalow, nestled on a quiet street in beautiful Innerkip. From the moment you arrive, the 3-car garage and thoughtful landscaping set the tone for the quality you’ll find throughout the home. Inside, the open-concept main floor impresses with 9-foot ceilings, hardwood flooring, and California blinds that blend style with function. The living area is warm and inviting, centered around a gas fireplace. The kitchen is a showstopper: it features granite countertops, high-end appliances, a generous walk-in pantry, and walkout access to a low-maintenance, durable vinyl deck. A mudroom off the garage adds everyday convenience, while two spacious main-floor bedrooms are paired with two full bathrooms for easy, one-level living. Downstairs, the bright and fully finished basement offers two oversized bedrooms with large windows, two additional full bathrooms, and ample storage and closet space. With 200 amp service, top-tier finishes throughout, and a smart layout designed for comfort and ease, this home is a standout. Bright, beautiful, and move-in ready—it’s everything you’ve been looking for in one incredible package (id:59911)
Citimax Realty Ltd.
147 Rolling Meadows Drive
Kitchener, Ontario
Nestled in the sought-after Forest Heights neighbourhood and surrounded by top-rated schools, this beautifully updated 3-bedroom, 3-bathroom home offers the perfect blend of comfort and style for growing families. Step inside to discover a bright and modern main floor featuring all-new flooring and a completely remodeled kitchen (2020) that boasts quartz countertops, ample counter space, and a layout ideal for both everyday living and entertaining. Upstairs, you’ll find three spacious bedrooms, while the finished basement adds incredible versatility with a bonus room, a cozy rec room, and a bar—perfect for movie nights or hosting friends. Outside, enjoy summer evenings in the fully fenced backyard with a large deck for entertaining and a built-in fire pit area for those relaxing nights under the stars it can also double as an above ground pool pad. An attached single-car garage and great curb appeal round out this move-in-ready home in one of Kitchener’s most family-friendly communities. Don’t miss your chance to make this your next home! (id:59911)
Exp Realty
286 Whitehead Crescent
Caledon, Ontario
You can't beat this location and rental income potential! This fully renovated and move in ready home boasts not only a brand-new kitchen with stylish finishes & all-new appliances but also a finished basement which offers flexible space for in-laws, teens, or guests! Come check out this meticulously maintained, updated home located on highly sought after quiet road with LARGE fully fenced backyard and NO NEIGHBOURS directly behind! The oversized backyard with mature cherry tree and plenty of room to play also has two decks perfect for BBQs and family gatherings, a sweet henhouse, large storage shed, and 9-foot gate for easy access to the yard. ***PLUS *** Live in one part of the house and rent out or have a family member in the other as this home offers 2 FULL KITCHENS, 3 Bedrooms + 1 Bath up AND 2 Bedrooms + 1 Bath downstairs with Laundry on BOTH floors! Enjoy the modern kitchens, both with quartz counter tops, carpet free living with modern colours and decor throughout. Just MOVE IN & ENJOY! You cant beat this location in Bolton - only 25 minutes to Pearson Airport! Raise your family in this quiet community, close to all the amenities of the GTA with great shops and restaurants and fantastic schools within walking distance - PERFECT for young families. Enjoy the feel of country living with all the perks of town life! Current tenant in bottom unit pay $1850 / month and would love to stay (excellent tenant) if possible (month to month). 24h notice required for all showings. View floor plans and additional photos in link attached to listing. (id:59911)
Keller Williams Home Group Realty
3545 Campden Road Unit# 8
Campden, Ontario
Lifestyle location situated in the Vineland Community - renowned for its picturesque orchards, agricultural heritage, and peaceful residential feel with a strong sense of community. This stunning home offers nearly 3,000sqft of versatile, luxurious living space in a serene cul-de-sac on the edge of the Niagara Escarpment. Backing onto lush green space with scenic views in every direction, this is where elegance, comfort, and nature coexist beautifully—just mins from over 15 renowned wineries. With striking curb appeal and a bold stone façade, this residence impresses from the start. Inside, a wide-plank hardwood main floor and gleaming tile foyer welcome you into a space designed for both style and function. The showstopping living room boasts a dramatic vaulted ceiling and a sleek gas fireplace, with a walkout to your private backyard oasis. Entertain in style in the formal dining room, framed by pillar entry and a tray ceiling, with direct access to the rear patio—ideal for seamless indoor-outdoor gatherings. The expansive eat-in kitchen is a chef’s dream, featuring custom cabinetry, a luxurious glass cooktop, stainless steel appliances, tile backsplash, and an oversized island with breakfast bar. Enjoy the convenience of main floor living with a spacious and sunlit primary suite featuring a tray ceiling, walk-in closet, and spa-like ensuite complete with a freestanding tub, double vanity, and oversized glass walk-in shower with built-in bench. Upstairs, a loft-style sitting room with vaulted ceiling offers additional flexible living space, along with 3 bright bedrooms and a 4pc main bath—ideal for families or guests. Step outside to your fully fenced backyard sanctuary, complete with a concrete elevated patio, professionally landscaped gardens, and a wood deck with gazebo perfect for evenings under the stars. A rare & remarkable opportunity to live in harmony with nature in one of Niagara’s most scenic & community-driven enclaves. (id:59911)
Royal LePage Burloak Real Estate Services
58 Mount Pleasant Street
Brantford, Ontario
Welcome to this charming 2+1 bedroom, 1+1 bathroom home that’s full of personality and potential. Whether you're starting out, downsizing, or investing, this cozy gem checks all the boxes. Inside, you’ll find a warm and inviting layout with just the right amount of space, a finished basement for added flexibility, and a luxurious jetted tub—perfect for relaxing at the end of the day. Outside, enjoy tons of driveway parking—ideal for guests, toys, or extra vehicles. Set in an up-and-coming neighbourhood with a strong sense of community, this is affordable living with room to grow. Come see why this home might just be your perfect match! (id:59911)
Keller Williams Edge Realty
Royal LePage Brant Realty
1472 Gord Vinson Avenue
Clarington, Ontario
Nestled In A Sought-After Family Neighbourhood In Courtice, This Meticulously Maintained Detached Home Exudes Pride Of Ownership From The Moment You Arrive. The Original Owners Have Lovingly Cared For This Stunning 4-Bedroom, 3-Bathroom Residence, Boasting Undeniable Curb Appeal That Will Leave A Lasting Impression. Imagine Pulling Into The Extended Driveway, Leading To A 2-Car Garage And Professionally Landscaped Grounds. Interlock Stone Adorns The Driveway, Both Sides Of The Home, And The Expansive Back Patio, Creating A Sophisticated And Low-Maintenance Outdoor Oasis. Stone Pillars And Steps Grace The Entrance, Leading To A Welcoming Porch And The Elegant Interior Within. Step Inside And Be Greeted By Soaring 9-Foot Ceilings On The Main Floor. The Combined Living And Dining Room Provides A Seamless Flow For Entertaining, While The Family Room, Complete With A Cozy Fireplace, Overlooks The Beautifully Updated, Family-Sized Kitchen, Featuring Stainless Steel Appliances, Quartz Countertops & Backsplash. The Spacious Breakfast Area, Featuring A Center Island & Walk-Out To The Fully Fenced And Landscaped Rear Yard, Is The Perfect Spot For Casual Dining. Upstairs, You'll Discover Four Generously Sized Bedrooms. The Primary Bedroom Is A True Retreat, Boasting A Huge Walk-In Closet And A Luxurious 5-Piece Ensuite Bathroom. The Remaining Bedrooms Are Equally Impressive, Each Offering Ample Closet Space. The Unfinished Basement Presents A Blank Canvas, Ready For Your Personal Touches. With A Bathroom Rough-In And The Potential For A Separate Entrance, The Possibilities Are Endless! Outside, The Interlock Patio, Complete With A Grand Gazebo And Vibrant Flower Beds, Creates The Perfect Setting For Outdoor Relaxation And Entertaining. A Stained Fence Provides Privacy And Enhances The Overall Aesthetic Of This Exceptional Property. **Don't Miss Your Chance To Own This Meticulously Cared-For Home In A Fantastic Location. Schedule Your Showing Today!** (id:59911)
Sutton Group-Tower Realty Ltd.
263 Baldwin Drive Unit# Basement
Cambridge, Ontario
Never Lived in Before - Upgraded, Bright, and High Ceilings Step into this beautifully finished lower-level unit featuring high ceilings, oversized windows, and an abundance of natural light that makes it feel like anything but a basement. This never before lived-in space offers a spacious modern kitchen with updated appliances, a 3-piece bath with upgraded stand-up shower, and two generously sized bedrooms. Enjoy the convenience of a private entrance, along with easy access to transit, shopping, schools, and everyday amenities all within close proximity. Located in a quiet, family-friendly neighbourhood, this unit combines comfort, style, and functionality in one affordable package. (id:59911)
Keller Williams Innovation Realty
92 Kenwood Drive
Kitchener, Ontario
Welcome to 92 Kenwood Avenue! This versatile all-brick, side-by-side home offers two beautifully renovated units—ideal for multi-generational living, investment, or as a mortgage helper. The 3-bedroom, 2-bathroom unit features a newer kitchen, a finished basement with a bathroom, rec room, and office space—perfect for families or work-from-home flexibility. The 1-bedroom unit has been completely redone and features a bright, open layout with a spacious family room, modern bathroom, and walk-out to a private deck. Each unit enjoys its own laundry, separate hydro meters, and dedicated garage space in the double car garage. The large driveway and spacious side yard add even more value. Located on a quiet street, this property is move-in ready and a rare opportunity for homeownership with income potential. (id:59911)
RE/MAX Twin City Realty Inc. Brokerage-2
RE/MAX Twin City Realty Inc.
1301 Kohler Road
Cayuga, Ontario
Stunning all-brick bungalow nestled on a high elevation lot with beautiful views. Set on a 150 x 200 ft property, it’s surrounded by farm fields to the west and a mature forest with ravine to the south, offering peace and privacy. Inside, the open-concept kitchen features oak cabinetry, a custom island with built-in cooktop, stainless steel hood vent, built-in oven, recessed lighting, and a garden door walkout to the backyard. The main floor offers hardwood floors throughout, a bright living room with picture window, dining area, and 3 spacious bedrooms with ample closets. The primary suite includes a private 1.5 bath, plus a 4pc main bath down the hall. The full basement features a cold room perfect for a wine cellar and a large space ready for a family room, games area, office, or home gym. Extras include a wood stove, roof (2023), central vacuum, double garage, large cistern, working septic, natural gas furnace, and central air. A rare opportunity to enjoy peaceful country living with modern comfort, just 30 minutes from Hamilton and 10 minutes to Cayuga. (id:59911)
RE/MAX Escarpment Realty Inc.
RE/MAX Escarpment Realty Inc
341 Mathew Street
Cobourg, Ontario
Discover Small-Town Charm And Comfort In This Lovely Semi-Detached Bungalow, Located Just Steps From Cobourgs Main Street. Nestled In A Quaint, Peaceful Neighbourhood, This 3-Bedroom, 3-Bathroom Home Offers A Warm, Welcoming Atmosphere With Cork Flooring And A Beautiful Yard And Deck Perfect For Outdoor Dining Or Quiet Afternoons. The Main Floor Features A Bright Primary Bedroom With A 4-Piece Ensuite. Califonia Shutters In The Living And Bedroom And Custom Blinds In The Patio Door. The Finished Basement Includes An Electric Fireplace, Ideal For Cozy Evenings Or Casual Entertaining. Enjoy The Convenience Of Being Just A 7-Minute Walk Away From The Vibrant Downtown Core, With Shops, Cafes, And Restaurants At Your Fingertips And The Pleasure Of Walking Only 12 Minutes To Get To Cobourg West Beach. Schools, Parks, Recreational Facilities, And Rail Transit Are All Within Walking Distance, With Emergency Services Nearby For Peace Of Mind. Extras: Deck (2023), Garden Shed (2022), Laundry Room (2022). Second Electric Fireplace On The Main Floor - As Is - Not Working. (id:59911)
Transitions Realty Inc.
45 Wexford Avenue N
Hamilton, Ontario
Unlock Value and Comfort at 45 Wexford Ave N, Hamilton Ideal for First-Time Buyers & Retirees! Discover the perfect blend of affordability, convenience, and peace of mind in this charming 3-bedroom bungalow, perfectly situated on a quiet, friendly street within Hamilton's sought after Crown Point East. This is an exceptional find in a safe, family-oriented neighbourhood. Benefit from recent major updates that let you move in with confidence: a 4-year-old furnace and A/C system, a new owned hot water tank (2018), and a sump pump with backup ensure comfort and security. The practical layout offers three well-proportioned bedrooms, ideal for a growing family or for those needing extra space for a home office or guests. Enjoy the convenience of a private driveway leading to a detached garage with hydro a fantastic bonus for storage or projects. The fully fenced backyard with a deck provides a secure and private outdoor space for relaxation and entertaining. Plus, with all essential amenities close by, your daily errands and leisure activities are always within easy reach. Property Features You'll Appreciate: Charming 3-Bedroom Bungalow Quiet, Friendly Street in Desirable Crown Point East Safe & Affordable Family Neighbourhood Prime Opportunity for First-Time Buyers or Retirees Private Drive & Detached Garage with Hydro Fully Fenced Backyard with Deck for Outdoor Enjoyment Key Updates: Furnace & A/C (4 Yrs Old), New Owned HWT (2018), Sump Pump w/ Backup This property represents a smart entry into the market or a comfortable place to downsize without compromise. (id:59911)
Homelife/romano Realty Ltd.
147 Rolling Meadows Drive
Kitchener, Ontario
Nestled in the sought-after Forest Heights neighbourhood and surrounded by top-rated schools, this beautifully updated 3-bedroom, 3-bathroom home offers the perfect blend of comfort and style for growing families. Step inside to discover a bright and modern main floor featuring all-new flooring and a completely remodeled kitchen (2020) that boasts quartz countertops, ample counter space, and a layout ideal for both everyday living and entertaining. Upstairs, you'll find three spacious bedrooms, while the finished basement adds incredible versatility with a bonus room, a cozy rec room, and a bar perfect for movie nights or hosting friends. Outside, enjoy summer evenings in the fully fenced backyard with a large deck for entertaining and a built-in fire pit area for those relaxing nights under the stars also doubles as an above ground pool pad. An attached single-car garage and great curb appeal round out this move-in-ready home in one of Kitchener's most family-friendly communities. Don't miss your chance to make this your next home! (id:59911)
Exp Realty
93 Ottawa Avenue
South River, Ontario
An Office Building With A C1 Zoning That Has So Many Possibilities. Recently Was Used As A Retail Store. Contains 6 Offices Ranging From 100-300 Sq Ft. New Flooring And New Furnace. Fiber Optic To The Building. Plenty Of Storage Area. (id:59911)
Homelife/future Realty Inc.
544 Brett Street
Shelburne, Ontario
Immaculate 2-Bedroom, 2-Bath Bungalow Built In 2015, Situated On A Well-Proportioned Lot In The Desirable Summerhill Neighborhood. The Home Features A Grand Double-Door Entry And Iron Spindles On The Staircase, With 9-Foot Ceilings Throughout The Main Floor. The Layout Includes Separate Living And Family Rooms, And An Upgraded Kitchen With A Center Island, Tile Backsplash, Tall Cabinetry, And Stainless Steel Appliances. A Gas Fireplace Enhances The Comfort Of The Family Room. This Unique Floor Plan Is Designed For Energy-Efficient Heating And Cooling. The Spacious Primary Bedroom Includes A Walk-In Closet And A Luxurious 5-Piece Ensuite With A Soaker Tub. Additional Features Include Main Floor Laundry, Direct Access To The Garage, An Automatic Garage Door With Remote And Keypad, A Partially Finished Basement, And Front Exterior Pot Lights. Ideally Located Close To Shopping, Recreation Centres, Schools, And Parks. (id:59911)
Homelife/future Realty Inc.
93 Ottawa Avenue
South River, Ontario
An Office Building With A C1 Zoning That Has So Many Possibilities. Recently Was Used As A Retail Store. Contains 6 Offices Ranging From 100-300 SqFt. New Furnace. Fiber Optic To The Building. Plenty Of Storage Area. There Might Also Be A Possibility For This To Be Converted Into Residential If Desired. Many Possibilities, Bring Your Best Offer. (id:59911)
Homelife/future Realty Inc.
306 St. Patrick Street W
Norfolk, Ontario
Investment Opportunity! 9 unit property with a view of Silver Lake in beautiful Port Dover. This rental complex consists of a 1-2 storey home, a four-plex, and 4 little homes plus bonus detached garage/workshop. The house is a 3 bedroom, 1 bathroom with some updated windows and an updated bathroom. The 4-plex has 3 - 2 bedroom units and 1 - 1 bedroom unit plus a utility room and had a new steel roof installed approximately 8 years ago. There are 3 - 1 bedroom tiny homes and 1 - 2 bedroom tiny home. The garage has a cement floor & hydro and is partially finished. Most units have laundry hookups available. An amazing investment opportunity in a great location! Lot is irregular THIS IS A MULTIPLEX PROPERTY WITH 9 UNITS IN TOTAL FULLY SERVICED FOR RENT.PLEASE SEE SURVEY ATTACHED.PLEASE NOTE THE MEASURMENTS ARE FOR THE TWO STOREY HOUSE ONLY. Additional information on mpac report which gives square footage of buildings and survey also in attachments. (id:59911)
RE/MAX Escarpment Realty Inc.
7 Michael Place
Guelph, Ontario
Welcome to 7 Michael Place! This gorgeous sidesplit located in the sought after West Willow/Sugar Bush Neighbourhood has it all including warm, generously sized 3 bedrooms, 2 bathrooms, and fully finished Basement. The main floor welcomes you to an open concept living room area featuring hardwood flooring, closet with double doors, combined with a dining room and large eat-in kitchen with white cabinetry, stainless steel appliances, and walk out to your backyard deck. The main bathroom has been recently updated to include a shower tub combination, oversized vanity, and ceramic flooring completing the lower level of this home perfectly. An extra rec room area the bonus to this layout is that there's an additional den area, which is perfect to use as an office for kids play area situated between the basement and the garage. With nothing to do but move in and enjoy this home. Has it all total 10+ Situated on a premium lot with an in-ground saltwater pool and fire pit, enjoy entertaining in this lovely home. (id:59911)
Keller Williams Real Estate Associates
43 Elliot Avenue W
Centre Wellington, Ontario
Step into this charming 2-bedroom bungalow with loft that combines modern elegance with cozy comfort! Perfectly designed for both empty nesters and first-time buyers, this stunning home is a true gem that you won't want to miss! MAIN FLOOR MARVELS: The spacious main floor boasts a large primary bedroom, complete with a luxurious 3-piece ensuite giving you a private retreat after a long day! The open-concept layout flows seamlessly, showcasing a timeless white kitchen that's sure to be the heart of your home. With upgraded appliances and a chic rangehood, this kitchen is not just functional, but a feast for the eyes! LOFT LIFE: Venture upstairs to discover a versatile loft space that can adapt to your lifestyle! This area includes an additional bedroom, a stylish 4-piece bathroom, and a cozy family room that could easily convert into a third bedroom for those unexpected guests or growing families. The possibilities are endless! COZY COMFORT: Picture yourself cuddling up by the gas fireplace on a chilly evening, creating memories with loved ones in your beautifully designed living space. The designer decor throughout the home adds a touch of sophistication, making every corner Instagram-worthy! GARAGE GOALS: Dont forget about the upgraded garage door that adds curb appeal and functionality perfect for keeping your vehicle safe and sound!Whether you're downsizing or just starting out, this bungaloft offers the perfect blend of style, comfort, and versatility. Dont wait make this beautiful home yours today! (id:59911)
RE/MAX Real Estate Centre Inc.
Fcu #0015 - 50 Rideau Street
Ottawa, Ontario
Take advantage of this unique opportunity to own a fully built-out bubble tea business and space in the prestigious CF Rideau Centre, Ottawa's premier shopping destination with over 20 million visitors each year. Located in the high-traffic upper food court, this open-concept unit features a clean, modern design and recent renovations, making it easily adaptable for any cuisine or concept. This turnkey space offers exceptional flexibility ideal for entrepreneurs or investors looking for a blank canvas without the cost and time of a full build-out. A prime location to launch your next big idea. (id:59911)
Century 21 Atria Realty Inc.
76 Balsam Chutes Road
Huntsville, Ontario
Welcome to this charming riverside home, nestled in the peaceful Balsam Chutes community along the north branch of the Muskoka River. Whether you're looking for a full-time residence or a four-seasons getaway, this property offers the best of both worlds with year-round access via a well-maintained private road. Set on a beautifully treed and private lot, the home enjoys 100 feet of water frontage with sought-after western exposure, offering stunning sunset views over the river. Inside, you'll find a bright and inviting single-level layout featuring two bedrooms, a spacious laundry area with extra closet space, and an abundance of storage thanks to custom cabinetry lining the front foyer. Large windows throughout the home flood the space with natural light, while a cozy wood stove provides warmth and ambiance for winter nights. The living areas flow seamlessly to the outdoors, where a generous deck overlooks the calm, picturesque river. Spend your days swimming off the dock - the deep water here is perfect for diving - or take advantage of the peaceful conditions ideal for kayaking and paddleboarding. Additional features include an insulated bunkie for year-round guest use, a shed thoughtfully outfitted as a workshop, and a large driveway with ample parking. Evenings are best spent gathered around the outdoor fire pit, surrounded by rustic log benches, under a canopy of stars. Whether you're escaping for the weekend or planting permanent roots, this riverfront gem delivers comfort, character, and a true Muskoka lifestyle. (id:59911)
Chestnut Park Real Estate
14 Victoria Island
South Bruce Peninsula, Ontario
Island Retreat on Chesley Lake. Turn-key Cottage Living Near Owen Sound. Discover your own private island escape. This charming furnished cottage offers a rare blend of privacy, serenity, and lakeside adventure, perfect for making memories with family and friends. Enjoy easy, shallow entry into crystal-clear water, ideal for swimming, kayaking, or simply soaking in the peaceful surroundings. The cozy interior features plenty of windows framing views of the lake, and a fireplace to warm up cool mornings or evenings. With two bathrooms with showers, a metal tile roof, and Hardie Board siding, this cottage is built for low-maintenance living. Outside, your own private flotation docks await, and you are just minutes by boat to the mainland landing and car park, convenience without sacrificing the tranquility of island life. Whether you're looking for a weekend getaway or a summer-long sanctuary, this turn-key island cottage is ready to welcome you. (id:59911)
Engel & Volkers Toronto Central
25 - 6523 Wellington 7 Road
Centre Wellington, Ontario
This stunning riverside WATERFALL VIEW walk out condo at Elora Mill Residences is now available for sale! You can't get much closer to the water without actually being right in the river folks. Magnificent views of the Tooth of Time, Elora Mill and the incredible downtown landscape. Enjoy the mesmerizing sounds of the flowing river. A one of a kind unit with unique upgrades and features - too many to list here. But some of the highlights are the vaulted ceiling with wood beams, custom lighting, hardwood floors and heated marble floor inlay in the kitchen - just to name a few. Two bedrooms and two full luxury baths. And not one but two outdoor balconies to enjoy the jaw dropping views. Don't forget - you can walk right outside from your unit! Perfect for your pet and going for a stroll. We will let the pictures do most of the talking here. I would be remiss not to mention this condo comes with TWO indoor heated parking spaces plus storage unit. Of course, the Elora Mill Residences are known for their unrivalled amenities - including concierge, amazing lobby and lounge area with coffee bar, beautiful garden courtyard, pool, fitness centre and more. And don't forget this rather important fact - a short 3 minute walk away you will find yourself in Downtown Elora to enjoy the restaurants, pubs, cafes, shops - and everything it has to offer. (id:59911)
Royal LePage Royal City Realty
7167 Harding Crescent
Mississauga, Ontario
Stunningly Beautiful Detached 3 Bedroom 2 Storey With Professionally Finished Basement In Sought After Meadowvale Area, No Sidewalks. Freshly Painted Throughout, Updated Gourmet Kitchen With Top Of The Line Stainless Steel Appliances, Over The Range Microwave With Exhaust Fan, Double S/S Sink, Cozy Eat In Area, Inviting Sun Drenched Living Room Area, Formal Dining Area, Main Floor W/W Laminate Floors, 2nd Floor 3 Wonderful Bedrooms All With Double Door Closets, Lots Of Natural Sun Light, Laminate Floors, Basement Has Large Recreation Room, Acoustic Tile Ceiling With Pot Lights, Laminate Floors, Nice Size Windows, Laundry/Furnace Room With Concrete Floors. House Has Been Landscaped Front To Back, Sophisticated Interlock Front Walkway Leading Up To The Front Entrance, ( Amazing Curb Appeal ) Backyard Is Fully Landscaped, Fenced and Very Private. Pride Of Ownership Abounds This Amazing Property, Don't Miss This Opportunity!! Roof 2016, Windows 2006, Freshly Painted, Ring Doorbell, Nest Thermostat, New Lights, New Drapery,Security Cameras With Live Feed From The App, 5 Car Parking (id:59911)
Royal LePage Meadowtowne Realty
309 - 293 The Kingsway
Toronto, Ontario
Luxury Living at 293 The Kingsway. 875sqft Open Concept Split layout 2+1 bdrms, 2Baths+Balcony+Parking+Locker & 9'foot ceilings. Unit features high-end modern finishes, floor to ceiling windows, full size stainless steel appliances. Primary bedroom with walk in closet & 3pc ensuite. Full Size Frnt Ld Washer/Dryer. Conveniently located steps to parks, schools, shopping, cafes, restaurants, golf courses, LCBO, bank, etc. Building amenities include concierge, fitness center, rooftop terrace, pet spa, games room, Electric Car Charging Stations party room, lounge & more. Steps to shops at Humbertown, one bus to subway! Easy Access to Downtown and Pearson Airport. (id:59911)
Coldwell Banker The Real Estate Centre
2187 Fiddlers Way
Oakville, Ontario
Don't miss the opportunity freehold townhouse nestled in one of Oakville's most sought-after neighborhoods. This exquisite home boasts amazing open concept living space, features 3 spacious bedrooms, 2.5 bathrooms & offers a spacious, open-concept design, fully renovated with top-tier materials and exceptional craftsmanship. On the main floor, you'll find the heart of the home, which is a chef-inspired kitchen featuring sleek white quartz countertops, brand-new stainless steel appliances and a stylish backsplash. The central island is perfect for casual dining, or step outside to a spacious new deck - perfect for hosting guests or soaking in sunset views. Upstairs, the second floor boasts three generously sized bedrooms. The master bedroom includes a luxurious ensuite bath and a walk-in closet, ensuring comfort, functionality and lifestyle. Accompanied by other 2 bedrooms, there is an updated 4-piece main bathroom, featuring a new vanity, new flooring and shower heads. Enjoy a covered patio area that has been waterproofed for your enjoyment with a fully fenced backyard! Large laundry room with waterproof vinyl flooring & plenty of storage space. Kick back on the covered patio-it's been waterproofed so you can enjoy it rain or shine. The fully fenced backyard is perfect for kids or hosting, and there's a spacious laundry room with durable vinyl flooring and lots of storage. Also it's conveniently located near Oakville Hospital, Hwy 407 & 403, parks, top-rated schools, Bronte GO Station, shopping, dining and endless outdoor amenities, To experience nature or for evening walks there is Bronte Creek & Sixteen Mile Creek, surrounded by forests and scenic trails. This home truly checks all the boxes. (id:59911)
RE/MAX Realty Services Inc.
128 Mount Royal Circle
Brampton, Ontario
Introducing a once-in-a-lifetime opportunity to own a rare and remarkable home nestled on a private reverse ravine lot with 45 feet of frontage facing a tranquil forest. Ideally located within a safe walking distance to two top-ranked schools, this 4-bedroom, 4-bath residence offers the perfect balance of privacy, prestige, and proximity. Spanning 2,660 sq ft of thoughtfully designed living space, this home features a versatile layout ideal for families and multi-generational living. Enjoy the convenience of two full kitchens, a separate side-door entrance to the lower level, and a stunning double staircase that adds elegance, flow and convenience. Crafted with attention to every detail, the exterior showcases custom stonework, a double car garage, a large entertainers patio, and a fully automated sprinkler system. A standout feature is the custom-engineered cabin/shed replica, perfect as a studio, retreat, or workshop. Step inside through an imported Italian front door to find premium finishes throughout, including solid wood cabinetry, pot lights inside and out, quality hardwood flooring, custom millwork, and built-in speaker systems both indoors and outdoors. Each of the four spacious bedrooms comes with walk-in closets and exquisite craftsmanship with custom interiors. The efficient layout maximizes light, comfort, and function ideal for growing families. With incredible curb appeal, forest views, and a property loaded with upgrades, this home is truly one-of-a-kind and priced to sell. Furnace & ac & tankless hot water replaced in 2024, 240v ev car charger installed in garage. Don't miss your chance to secure this hidden gem. Schedule your private viewing today! (id:59911)
Century 21 People's Choice Realty Inc.
5968 Brookhaven Way
Mississauga, Ontario
Welcome to this stunning, fully renovated Detached home in the highly sought-after East Credit neighbourhood! This beautifully updated property offers 3 spacious bedrooms plus a large second-floor family room that can easily be converted into a 4th bedroom, giving you flexible living space to suit your needs. From top to bottom, this home has been completely gutted and redesigned with modern elegance and functionality in mind.The heart of the home is a chefs dream kitchen, featuring brand new white cabinets, premium appliances, quartz countertops and elegant finishes throughout. Enjoy new hardwood flooring, tiles, updated bathrooms with stylish vanities, new windows, blinds, doors, light fixtures in this stunning home. Electrical, Plumbing, Drywall, Backyard Deck all updated in the last 2 years.The fully finished basement includes a generous recreation room, an additional bedroom space, and a full bathroom with potential to add a separate entrance for rental income. Private backyard with a beautiful deck to enjoy with family and friends. Located just 3 minutes from Heartland Town Centre, 5 minutes to Hwy 401, and steps from top-rated schools, popular restaurants, parks, and every amenity imaginable. If you've been waiting for a TURNKEY home in a PRIME Mississauga location....this is your opportunity. Call your realtor to book your private showing today! (id:59911)
RE/MAX Real Estate Centre Inc.
4 Chambers Court
Brampton, Ontario
Welcome to this beautiful freehold townhouse in the desirable Heart Lake East community! Offers 3 Spacious Bedrooms, Living Room With Big Windows, Separate Dining Room Ideal for first-time buyers and growing families, this home features new flooring throughout the main and upper levels, along with a brand new gas stove, perfect for everyday living and entertaining. Set in a family-friendly neighbourhood, you're surrounded by great schools, convenient public transit, and close proximity to the SaveMax Sports Centre, as well as a variety of parks and trails to enjoy at your own pace, whether you're into weekend walks or simply relaxing in nature.This is your chance to own a move-in ready home in one of Brampton's most welcoming communities. Book your showing today! (id:59911)
Century 21 Leading Edge Realty Inc.
2390 Gillingham Drive
Burlington, Ontario
BACKYARD BEAUTY! Welcome to 2390 Gillingham Drive located in the community of Brant Hills, Burlington. Located on a quiet street this fantastic home is in need of a new family. Situated on a massive lot with an inground salt water swimming pool makes for an entertainers dream home! The kids will never want to leave the backyard. Inside offers you a traditional living room, formal dining room, family room, and eat-in kitchen. Looking for a Master bedroom retreat? look no further.. this massive upgraded bedroom gives you more then enough room to relax in and offers its own ensuite bathroom. If that's not enough check out the fully-finished recreation room! Another great spot to relax and take in your favorite sporting event. A home with room to grow best describes this property. (id:59911)
RE/MAX Real Estate Centre Inc.
202 - 2355 Sheppard Avenue W
Toronto, Ontario
Discover This Stunning Condo Townhouse In The Heart Of North York. This Modern Home Features 2 Spacious Bedrooms And 2 Bathrooms, Offering An Open-Concept Living Space That Seamlessly Extends To A Private Terrace.The Unit Is Bathed In Natural Light, Highlighting The New Living Room Flooring And The Upgraded Kitchen With Quartz Countertops, A Sleek Sink, And A Luxurious Over-The-Range Microwave. The Primary Bedroom Boasts A Walk-In Closet, And The Property Includes An Owned Parking Space And Locker For Your Convenience. Enjoy The Vibrant Community With Close Proximity To Major Highways, York University, Schools, Shops, The Airport, Parks, A Community Centre, And A Variety Of Restaurants. This Beautiful Home Is Perfect For Those Seeking Comfort And Style In A Prime Location. Don't Miss Out On This Opportunity-Book Your Showing Today! (id:59911)
Homelife/future Realty Inc.
2403 Susquehanna Court
Oakville, Ontario
Welcome to your ideal home in sought-after Rivers Oaks, Oakville! This stunning updated semi, located on a quiet cul-de-sac, offers an impressive ~ 2000 sqft of living space in a community with highly rated primary and secondary schools. With two master bedrooms, a fully finished basement featuring a full bathroom, Convenience is at your doorstep, with nearby shopping, Go Train access, and the Oakville Hospital just moments away. Don't miss this incredible opportunity to own a spacious and beautifully upgraded home in a prime location, surrounded by top-rated schools. (id:59911)
RE/MAX Escarpment Realty Inc.
71 Bermondsey Way
Brampton, Ontario
Stunning Upgraded 2-Storey End Unit Freehold Townhome in Desirable Bram West - No Maintenance Fees! Feels like a Semi-Detached! This beautifully upgraded home offers a warm, welcoming atmosphere with 9' ceilings on the main floor & open concept layout ideal for modern living. Enjoy elegant hardwood floors & smooth, flat ceilings on both levels, complemented by upgraded pot lights in the living room. The kitchen is a chef's dream featuring upgraded quartz counters, stainless steel appliances, a functional island with stylish pendant lighting, premium soft-close cabinetry, a modern range hood, & double pullout bins for garbage & recycling. Upstairs, the primary bedroom boasts a luxurious 5 pc ensuite bath with upgraded frameless glass shower door, double-sink vanity, & upgraded cabinetry. Additional highlights include upgraded bathroom fixtures throughout, an upgraded energy efficient ERV system, hardwood stairs with wrought iron spindles, & convenient second-floor laundry. The separate side entrance provides direct access to basement with large window & 9' ceilings - ideal for future in-law suite. This property offers parking for 3 cars, interior direct access to garage, no sidewalk & has ample street presence thanks to the end-unit location. Easy access to Highways 407 & 401, public transportation, & shopping. Situated in a rapidly developing neighbourhood with schools, parks, & future community centre nearby. Generously sized bedrooms make this home ideal for growing families or multi-generational living. Great Gulf Homes Award Winning Builder! (id:59911)
Sutton Group Quantum Realty Inc.

