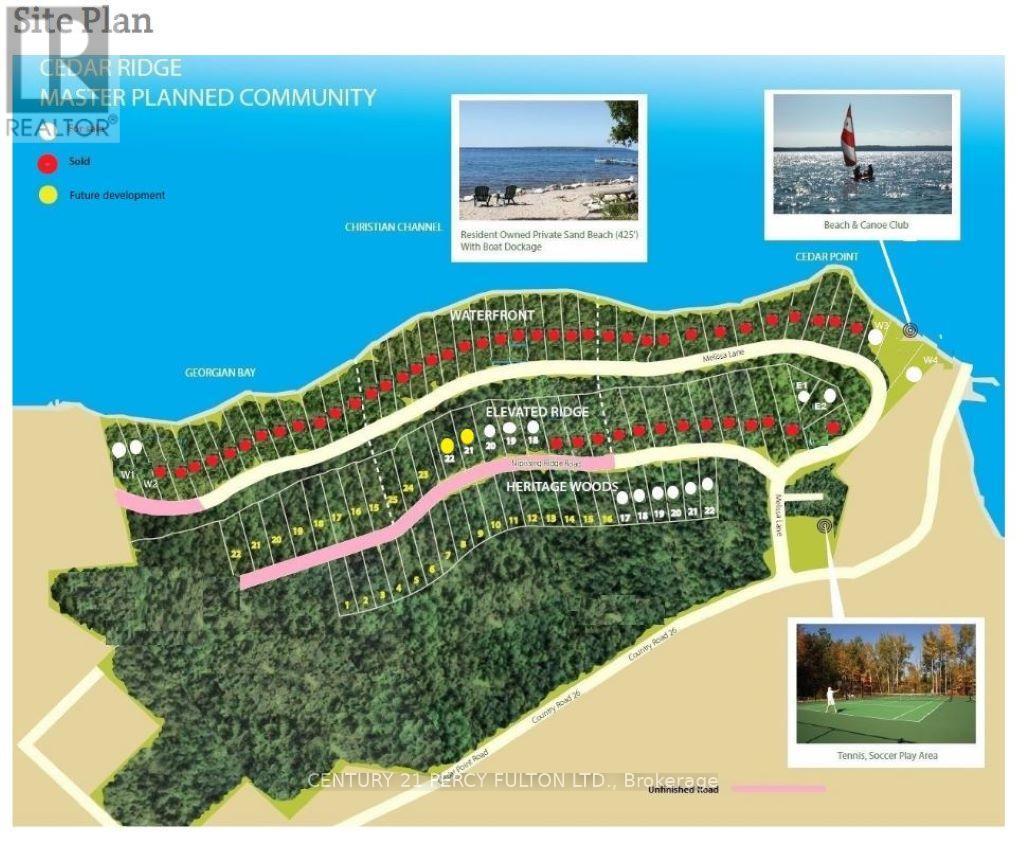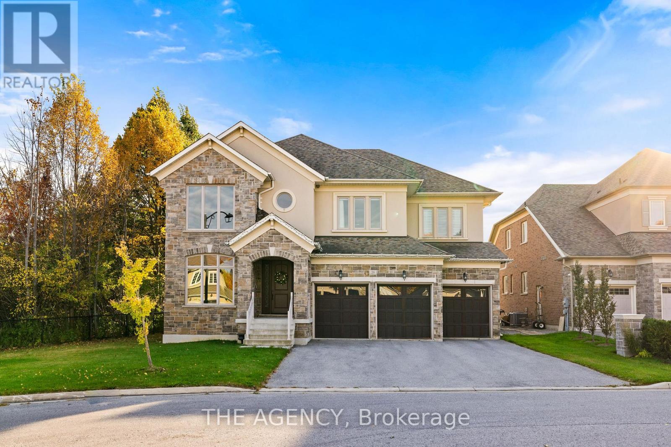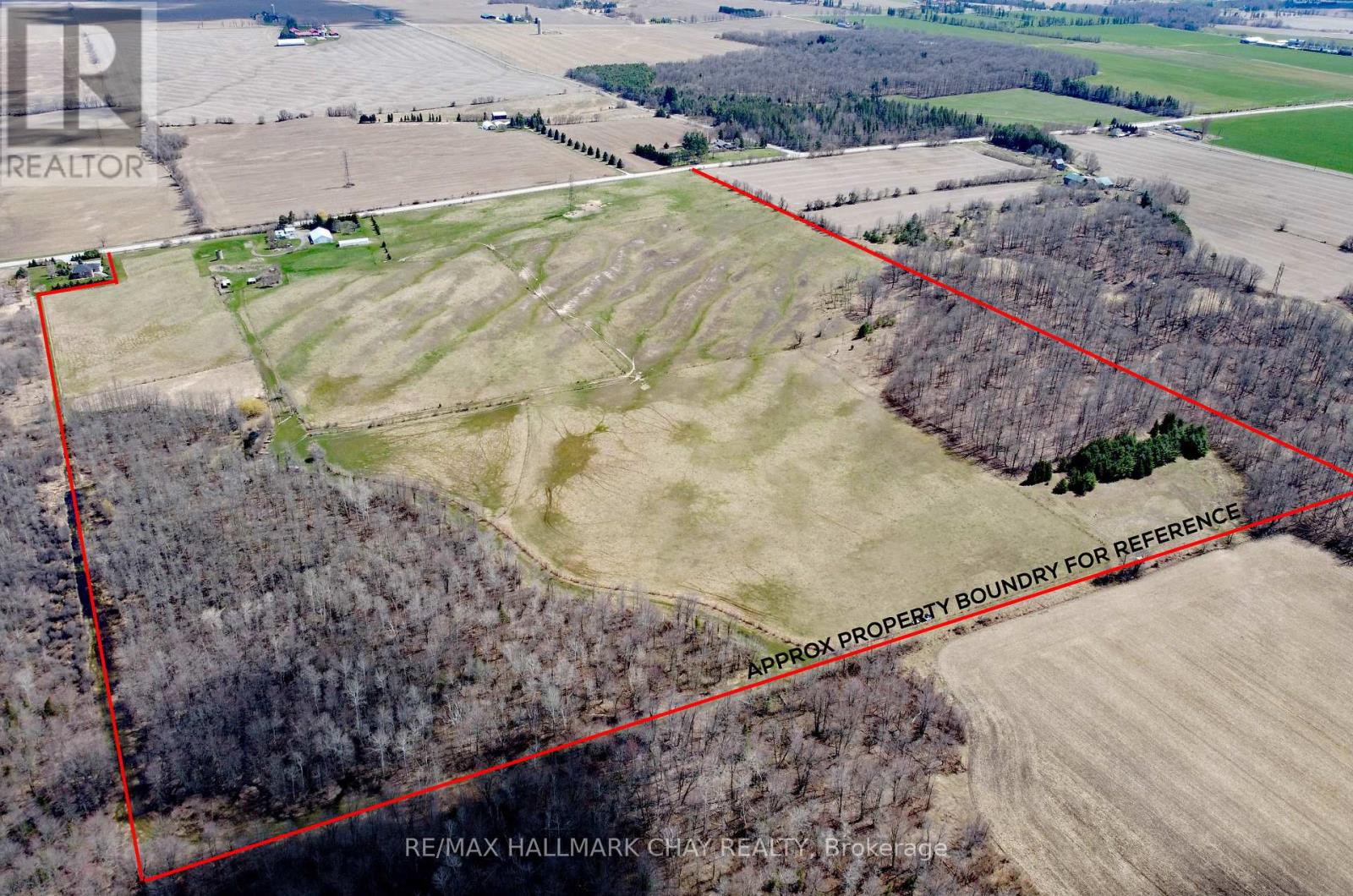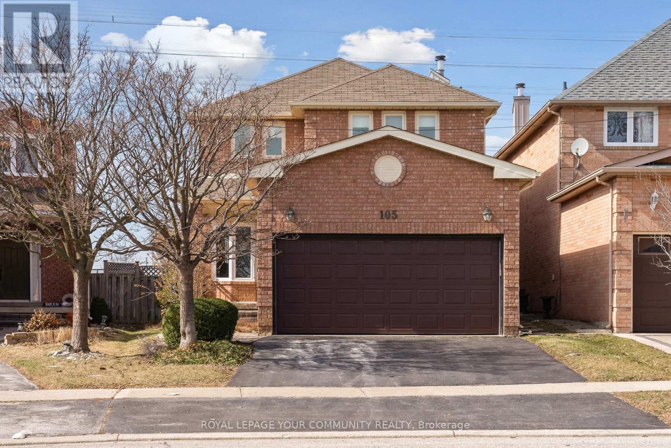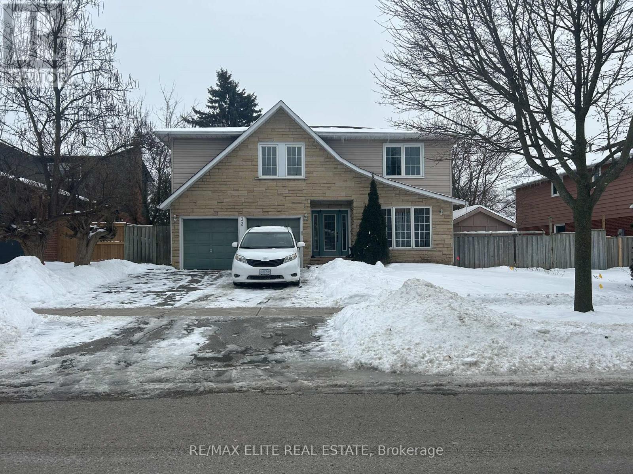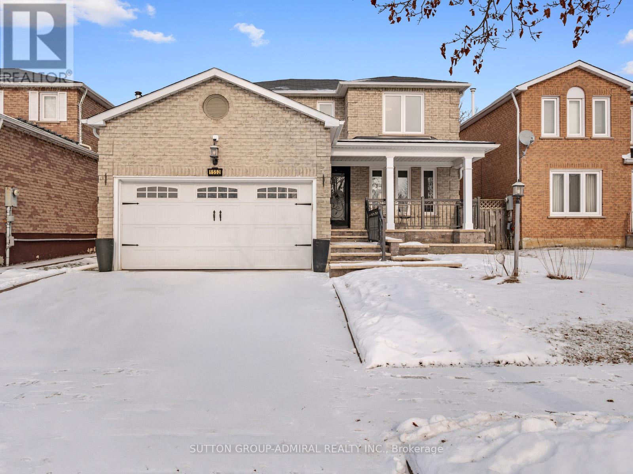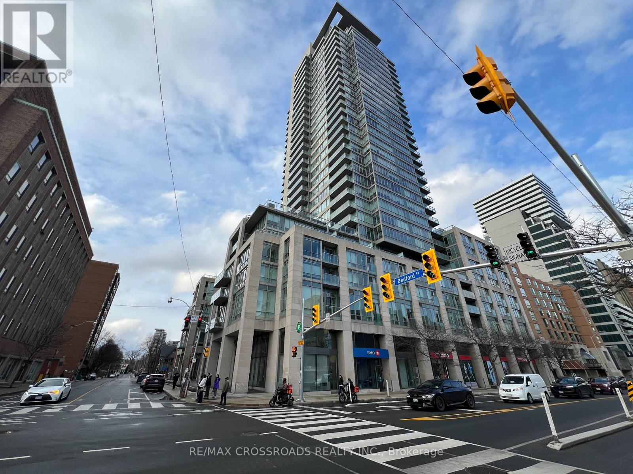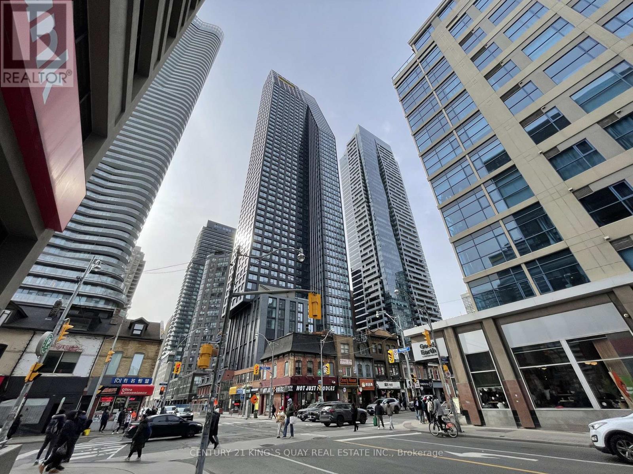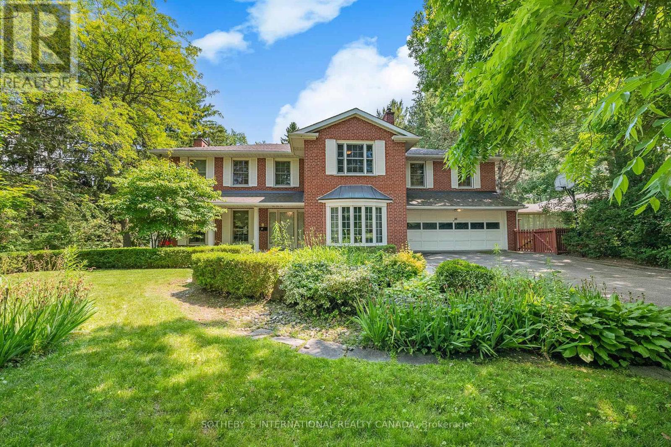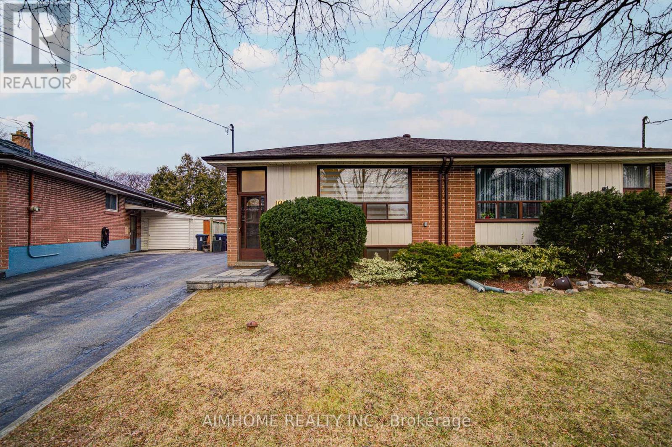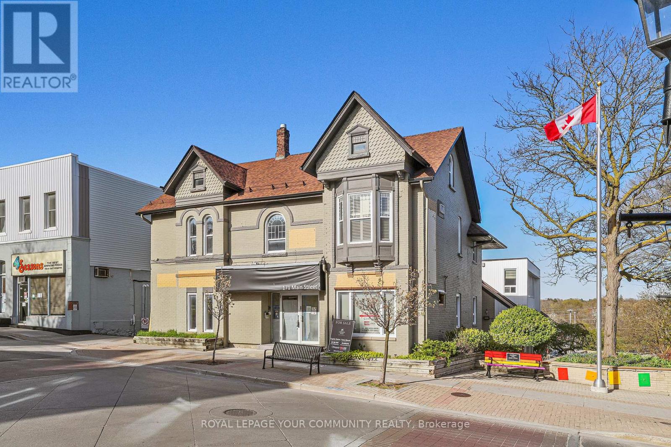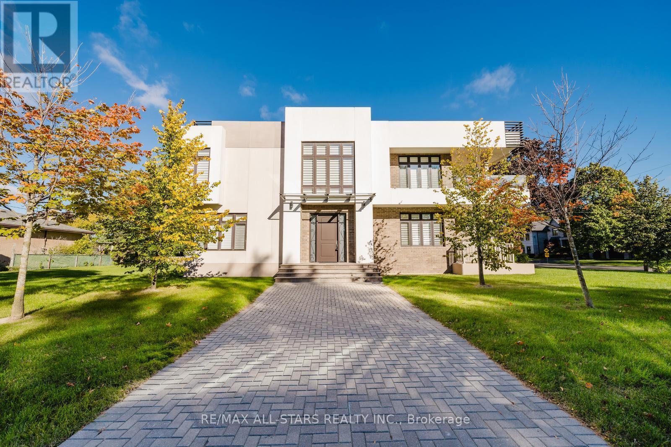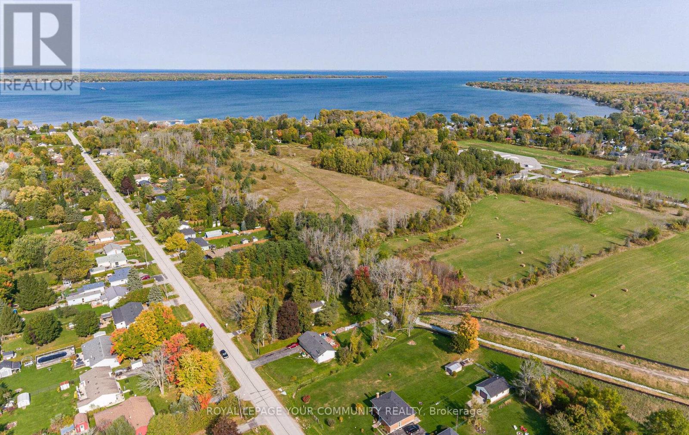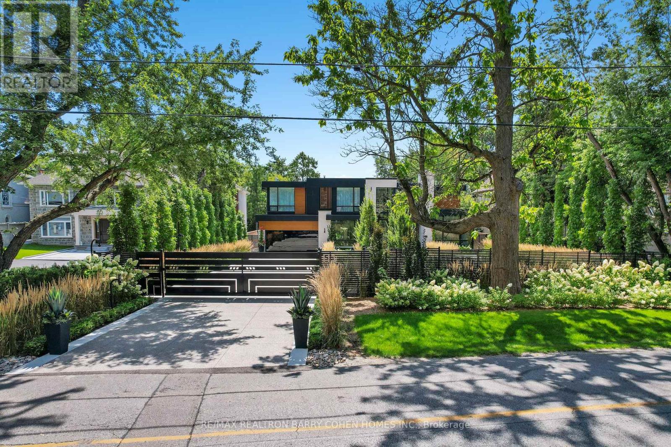95 Nippissing Ridge Road
Tiny, Ontario
Lush Forest Lot In Exclusive Cedar Ridge Community. Stunning 1.5 Acres Of Sprawling Forest, W/Access To 350Ft Of Waterfront (Priv.Park). Enjoy Quiet Beach, Breath-Taking Sunsets,Camp...Build Cottage Retreat Or 4-Season Home! Cedar Ridge Is Spectacular & Affordable! . Short Drive To Lafontaine & Barrie. Close To Wasaga Beach, Awenda Provincial Park, Midland & Collingwood. **EXTRAS** Embrace A Superior Lifestyle, Relax With Nature Walks, Swimming, Boating, Fishing & Waterfront Life! Enjoy Privacy, Open Spaces, Breath Fresh Air! Use As Weekend Get-Away, Primary Residence, Work From Home & Re-Connect With Nature! (id:54662)
Century 21 Percy Fulton Ltd.
256 Johnson Street
Barrie, Ontario
All Brick Home Situated Near Hospital, College, Shopping Mall And Highway. Bright And Sunny Kitchen With Walk-Out To Large Entertainment Deck, And Fully Fenced Yard. Large Master Bedroom With 4 Pc Ensuite & W/I Closet. Finished Basement With 2 Pc Bathroom And Large Laundry. 2 Car Garage With I/S Entry And Much More. Don't Miss This Opportunity. Rare 49.21 X 109.9 Ft Lot. (id:54662)
Homelife Classic Realty Inc.
351 Veterans Drive
Barrie, Ontario
Prime Location Ripe For High-Density Construction with Significant Development Potential perfect For Builders And Developers. The City's approval for Varied High Density Residential Development Projects in the immediate area include Townhouses, Stacked Towns, And Mid-Rise Buildings. This Land Assembly Invites An Array Of Possibilities, Aligning With The City's Vision Of Expansion And Modernization. While Each Property Is Available For Separate Purchase at the stated list price, 146 Harvie Road And 351 Veterans Drive Are Intended To Be Sold Collectively. (id:54662)
RE/MAX Hallmark Chay Realty
2 - 9 Meadow Lane
Barrie, Ontario
OPPORTUNITY KNOCKS. LOOKING FOR THE PERFECT STARTER HOME, THEN LOOK NO FURTHER. THIS ONE IS BRIGHT AND READY FOR A NEW FAMILY, WITH MODERN COLORS, NEW RUGS AND UPDATES GALORE. CLOSE TO HWY.400 AND ALL OF THE AMENITIES BARRIE HAS TO OFFER. THIS IS A MUST TO PUT ON YOUR LIST OF PROPERTIES TO SEE. **EXTRAS** LOT SIZE AS PER GEO WAREHOUSE 91.88 FT x 72.19 FT x 433.42 FT x 83.07 FT x 14.02 FT x 93.92 ft x 183.17 FT x 22.55 FT x 171.71 FT x 82.46 FT x 39.45 FT x 240.95 FT x 738.82 FT x 167.41 FT x 19.45 (id:54662)
RE/MAX Hallmark Chay Realty
14210 7th Concession Road
King, Ontario
Unlock Your Dream: Own two distinctive homes connected by a studio of all dreams, on 3 sprawling acres, just moments from Highway 400 & major arterial roads. This strikes the perfect balance between privacy & accessibility. Imagine the pride of ownership in a space that provides endless possibilities whether you choose to create a multi-generational haven or generate rental income. Outdoor enthusiasts will relish the vast grounds, while those who prefer the comforts of home will appreciate breathtaking views from nearly every window of the residences, boasting just under 5,200 square feet of living space. This is a lifestyle waiting to be embraced. Over the years, the proud owners have masterfully grown this home with a rich tapestry of artistic eras, each layer reflecting their passion for design. From the moment you step inside, you can see how each renovation choice tells a story, showcasing a deep appreciation for various styles & influences that remain a timeless charm. This home is not just one or two residences; its a living gallery that evolves with each artistic era the owner cherishes, inviting all who enter to appreciate the beauty of design & the stories that each layer reveals. **EXTRAS** Please see floorplan for all the rooms in this home (id:54662)
Century 21 Atria Realty Inc.
B105 - 99 South Town Centre Boulevard
Markham, Ontario
Your Opportunity To Live In The Heart Of Downtown Markham! Rarely Offered Corner Unit Townhouse With Direct Access To Amenities. Functional Three Bedroom Layout With Modern Finishes Throughout With Smooth Ceilings (10FT On Main Floor & 9FT On 2nd Floor). Oversized Kitchen With An Open Concept Living Space & Extra Cabinet Storage; Sun-Filled South View And Walkout To Patio. Spacious Primary Bedroom With Ensuite Bathroom, Walk-In Closet and Private Balcony! Bedroom On Main Floor Is Ideal For Seniors With Full Bathroom Access And Can Be Used As Office / Rec Room. Prestigious School Zone Including Unionville HS & Pierre Elliot Trudeau HS (French Immersion). Convenient Location to Shopping (Costco, First Markham Place, Markville Mall), Entertainment (Downtown Markham), Highway, and Public Transits. Includes One Underground Parking And One Locker. Move In Ready! **EXTRAS** Live Like a Semi-Detached! Convenient Parking Space by Garage Entrance. Well Managed Building With Wide Variety of Amenities: EV Charging (shared), Indoor Basketball Court, Gym, Swimming Pool, Concierge, and more! (id:54662)
Bay Street Group Inc.
25 Wedgeport Court
King, Ontario
Welcome to 25 Wedgeport Court, an exquisite residence nestled at the end of a serene cul-de-sac in the prestigious town of Nobleton. Exceptional property boasts a private ravine lot! Offering an unparalleled blend of tranquility and natural beauty, featuring 4+1 large bedrooms and 6 baths all featuring your own walk in closets! Elegant wainscot walls, 5" and scraped hardwood flooring, chefs kitchen w/ top of line appliances, custom cabinetry, 10ft main ceilings, custom mudroom millwork, laundry chute and more! Every detail has been meticulously curated, reflecting an effortless blend of luxury and comfort. Step outside to your very own walking trails and parks, close proximity to Hwy 400 & 427! This one is truly not to be missed, rare opportunity to reside in one of Nobleton's most exclusive streets! **EXTRAS** All electronic light fixtures, all window coverings, irrigation system, all garage door openers. (id:54662)
The Agency
6280 County Rd 15
Adjala-Tosorontio, Ontario
Nestled amongst the gently rolling countryside, this 98.25 acre farm is a testament to rural charm and agricultural opportunity. Located close to Alliston, it offers a perfect blend of tranquility and convenience. The property boasts approximately 68 acres of fully fenced pasture, ideal for livestock grazing and has also been used for crop cultivation, including wheat, barley, hay, oats, and alfalfa. Additionally, about 23 acres of bushland showcase a diverse array of hardwoods and softwoods, with a maple hardwood bush on the south and a softwood bush on the northern side, adorned with ash, poplar, and birch trees. An important piece of this idyllic setting is the farmhouse, featuring 3 bedrooms and 3 bathrooms, along with an accessory main level 1-bedroom apartment, providing versatile living options for extended family or rental income. Practical amenities abound, including a 52'x80' drive shed/workshop with multiple garage doors, including the largest at 14' tall x22' wide, boasting a concrete floor, and multiple welding outlets. A 28'x80' drive-through quonset further enhances functionality, ensuring ample space for equipment and storage needs. Both the house and the shop are equipped with durable steel roofs, offering long-lasting protection and peace of mind. The property's landscape is adorned with an apple orchard in the front yard, adding a touch of agricultural charm, while a spring-fed pond attracts abundant wildlife, creating a harmonious ecosystem for nature enthusiasts. With its strategic location, versatile amenities, and picturesque surroundings, this 98.25-acre farm presents a rare opportunity to embrace a lifestyle of rural serenity, agricultural productivity, and endless possibilities. Don't miss the chance to make this enchanting property your own sanctuary in the countryside. (id:54662)
RE/MAX Hallmark Chay Realty
4138 19th Avenue
Markham, Ontario
Escape to your own private sanctuary with this exceptional 7-bedroom detached home, a dream haven for nature lovers and outdoor enthusiasts alike.Thoughtfully designed with a versatile, open-concept floor plan, this home is ideal for family living and effortless entertaining. Large, panoramic windows bring the outdoors in, flooding the spacious living areas with natural light and showcasing beautiful views of the surrounding greenery.The inviting living room is perfect for cozy, relaxed evenings, while the adjoining dining area and chef-inspired kitchen are tailored for gatherings of any size. Featuring ample counter space and custom cabinetry, the kitchen is both functional and stylish, ready for everything from casual meals to grand entertaining.Each Of the seven luxurious bedrooms is generously sized, providing comfortable and private retreats for family and guests. The primary suite offers a touch of luxury, with a private en-suite bathroom, in-suite laundry, a walk-in closet, and large windows overlooking the peaceful landscape. Additional bedrooms offer flexibility, easily transforming into home offices, art studios, or guest quarters.The expansive lower level is a perfect multi-purpose space, ideal as a recreational area, media room, or even a private in-law suite.Surround yourself with nature without leaving home. The lush, wooded backyard features winding trails, perfect for scenic strolls or invigorating hikes, while Bruce Creek meanders gracefully through the landscape. Relax by your private pool, host al fresco dinners, or enjoy quiet morning coffees in this idyllic setting.This unique property offers a perfect balance of natural beauty and modern luxury. Whether you seek relaxation, space to entertain, or a private retreat to grow and explore, this one-of-a-kind home promises a lifestyle filled with tranquility and elegance. Dont miss the chance to experience this extraordinary home - step into a world where nature and comfort harmonize beautifully. (id:54662)
RE/MAX Hallmark Realty Ltd.
9 Mayflower Gardens
Adjala-Tosorontio, Ontario
Welcome to this modern home designed for both comfort & functionality. Step inside the foyer and be greeted by an inviting open-concept layout with 10ft ceilings t/o. This home features a separate enclosed room w/ soaring 12ft ceilings, ideal for a home office or flex space. The dining room boasts natural light streaming through a large window creating an inviting atmosphere for gatherings and meals. Adjacent to the dining area the butler's room features stone counters and b/i cabinets. The kitchen is a chef's delight w/a a breakfast bar, a walk-in pantry, and w/o to the backyard. Perfectly suited for everyday living and entertaining the living room offers versatility. A mudroom provides easy access to the 3-car tandem garage. The 2nd floor offers a convenient laundry room, hardwood floors T/O & 4 spacious bedrooms. The primary bedroom includes a 5-pc ensuite & a walk-in closet, while each of the 3 additional bedrooms has its own 4-piece ensuite, w/2 of the rooms also featuring WI closets! **EXTRAS** Seize the opportunity to own this 3524sf new home, with over $160k in upgrades, in one of Colgan's most desirable communities. Discover the tranquil elegance of Colgan Crossing, that's Blends modern country living w/contemporary luxury. (id:54662)
Royal LePage Signature Realty
1430 County Rd 50 S
Adjala-Tosorontio, Ontario
This picturesque 10-acre parcel of rolling land in Adjala-Tosorontio Township offers stunning, clear views in every direction, making it the ideal location to build your dream home. Conveniently situated just 45 minutes from the Greater Toronto Area, it provides easy access to nearby towns such as Orangeville, Newmarket, Bolton, Alliston, and Hockley Valley. You can visit, walk, or show this vacant land without an appointment or notice, day or night. **EXTRAS** Bright ribbons have been placed just inside the approximate boundaries for identification purposes. (id:54662)
Real Estate Homeward
Main - 249 Main Street N
Markham, Ontario
Spacious 4-Bed, 4-Bath Family Home with Modern Upgrades! This beautifully upgraded home offers the perfect blend of space and functionality, making it ideal for a large growing family. The main floor features a versatile layout, including a living room, dining area, family room, sunroom, and a flexible space that can be used as a home office, playroom, or additional living area. Enjoy access to a large backyard and four private parking spaces.Conveniently located just steps from the shops and restaurants in Markham Village and next to the GO Station. In-unit laundry is included for your convenience. The visibility is perfect for a home-based business (some restrictions apply). (id:54662)
RE/MAX All-Stars Realty Inc.
730 - 7165 Yonge Street
Markham, Ontario
Bright & Sunny SW View At World On Yonge Luxury Condo, Spacious 2 Bdrms+Den/ 2 Baths, 870SF(As Per Mpac) + Balcony, 9Ft Ceilings, Laminate Floor Throughout, Modern Open Concept Kitchen W/Granite Counter, Building Amenities Include 24Hrs Concierge, Party Room, Gym, Sauna, Visitor Parking, Direct Access to Indoor Shopping Mall, Supermarket, Cafes, Food Count, Banks, Steps to Viva & TTC, Close to Highway 7/407/401/404 & Finch Subway Station. Pictures reflect previous staging. (id:54662)
Royal LePage Your Community Realty
108 - 9235 Jane Street
Vaughan, Ontario
Absolutely stunning, very bright, open concept 1+1 Bdrm/1 Washrm 700+ Sq ft. 12 ft ceilings, fully upgraded 3 pc washrm, w/ large den, laminate flooring throughout, sizeable kichen w/ extended cabinets, large pantry, granite counter, SS appliances, B/i Microwave, pull up breakfast bar, elevated balcony w/ natural views, large primary room, w/ closet, upgraded light fixtures, ensuite laundry w/ built-in shelving, 1 underground parking spot. The amenities of the building include a games room, party room, gym/fitness centre, 24 hour concierge, pristine and well decorated lobby areas/common areas w/Venetian style theme, outdoor BBQ area, guest suites and so much more. Located on the corner of Jane & Rutherford, this unit is perfectly situated for easy access to HWYs 400/407/427/7. Close to Canada's Wonderland, Vaughan Mills, TTC, Public Transit, Go-Train, restaurants, parks, schools, banks, grocery stores, etc. Won't last!! (id:54662)
RE/MAX Real Estate Centre Inc.
B7 Howard Avenue
Brock, Ontario
This is the One!! Built in 2006, This Newer Custom Bungalow Is Located On a Very Private .48 Of An Acre Lot Right On The Edge Of Town, Offering 3 Large Bedrooms and 2 Full Baths, Open Concept Kitchen, Living & Dining Room, Large Kitchen Island With Bar Stools for Entertaining, Walk Out to Rear Deck from Dining Room & Primary Bedroom to Enjoy Your Pool & Hot Tub!! New Pool Liner in 2024!! The Gas Fireplace In The Living Room Adds To Ambience & Keeps It Cozy On Those Cool Seasonal Days, Primary Bedroom Offers A Large Walk In Closet & 4 pc Ensuite, The Basement Is Fully Open and Ready To Finish Allowing You to Create a Custom Space for You And Your Family! Newer shingles & Gas Furnace (2022), Gas HWT 2020, Amazing Drilled Well & Reverse Osmosis Water Filtration System, Oversized 1,000 Sq Ft 2.5 Car Insulated Garage With Double Openers, Wood Stove & Paved Driveway, Everything is Done & Ready to Enjoy!!! Grocery, Gas And Fast Food Right Around The Corner, 45 Min To 404 and 35 Minutes to Orillia or Lindsay. (id:54662)
RE/MAX Country Lakes Realty Inc.
105 Redondo Drive
Vaughan, Ontario
Welcome to 105 Redondo Drive located in the heart of the most sought-after Beverly Glen Community in Thornhill. This is your opportunity to own an upgraded, turnkey, 4 bedroom detached home, located on a pie shaped lot in a great neighborhood. From the moment you enter the home, you will love all of the upgrades and features. Recent improvements include flat ceilings throughout the main floor, dark stained hardwood flooring and a renovated spiral staircase. The kitchen is a chef's dream with granite counter tops, pullout drawers, pot lights, a large center island, and a large center island . There's a 2-piece powder room and a large laundry room with access to the double car garage. The 2nd floor boasts the primary bedroom with a huge walk-in closet, built in shelves , cupboards and a totally renovated 4-piece ensuite. There's hardwood flooring throughout the 2nd level, a large skylight, a 5-piece main bathroom with a double sink and 3 other good size bedrooms. The lower level has a large recreation room, an office/ bedroom, a storage closet, a walk in storage room with an abundance of shelving for storage items and a cold cellar. The landscaped backyard has a large maintenance free composite deck for your family and guests to enjoy with no rear neighbors. The driveway can accommodate four parked cars. There are many parks, public schools, stores and restaurants nearby . The Promenade Mall, Shops On Disera, bus to subway , highway 407 and highway 7 are all in close proximity for your convenience as well. There is a pre Home Inspection Report available upon request. Don't miss this golden opportunity to own a stunning home in a great neighborhood. (id:54662)
Royal LePage Your Community Realty
125 Mcalister Avenue
Richmond Hill, Ontario
Discover contemporary charm in this captivating 3-story townhouse located in the heart of Richmond Hill. Featuring 2 spacious bedrooms and 3 modern bathrooms, this home is designed for both comfort and style. Unlike the 3-bedroom townhouses in the same complex, which include a smaller third bedroom, this 2-bedroom layout offers generously sized bedrooms that prioritize space and comfort. Enjoy the serenity of nature as this property backs onto a picturesque park, offering a peaceful green backdrop and direct access just steps from your home. Walk right beside your townhouse and immerse yourself in the beauty of the park-perfect for morning strolls or outdoor activities. Convenience extends beyond the home, with a shopping center just minutes away, making daily errands, dining, and entertainment effortlessly accessible. Step outside to a generously sized terrace, ideal for relaxing or entertaining guests. Inside, the sleek, well-appointed kitchen boasts premium stainless steel appliances that combine functionality with elegance. A washer and dryer are conveniently situated on the bedroom level, and direct access to the garage provides added security and ease of living. Energy-efficient upgrades, including a heat and energy recovery ventilation system, ensure year-round comfort and sustainability. The builder's $20K in upgrades elevate the home's ambiance, with thoughtfully installed pot lights, upgraded flooring, elegant doors, and high-end finishes throughout. This home is the perfect blend of urban sophistication and modern practicality-all with the tranquility of park-side living and the convenience of nearby amenities. Don't miss this opportunity to make it yours! (id:54662)
Royal LePage Signature Realty
33 Hamilton Hall Drive
Markham, Ontario
Beautiful executive home in peaceful Markham Village , great for employees at nearby Markham/Stouffville hospital and nearby amenities, spacious with furniture, appliances and tv included in rent. List of furniture attached to listing. Very close to Highway 7 and Markham Road shopping and dining experience. and great schools. 4 bedrooms, 3 baths, one room in basement reserved for Landlord's belongings. Nicely appointed kitchen open concept to breakfast area and family room with walkout to backyard. Indoor open to garage with mudroom and sideyard exit. equifax detailed report with score, latest 3 paystubs, job letter, ID, landlord references required. (id:54662)
RE/MAX Elite Real Estate
526 Askew Court
Oshawa, Ontario
Welcome To This Beautiful 3 Ys Old 4-brms Detached Home With A Walk-Out Bsmt, Nestled In The Desirable North Oshawa Community. From The Moment You Step Into The Grand Foyer, You'll Be Captivated By The Elegance And Charm Of This Home. A BONUS Main-Floor Office Offers The Ideal Space For Working From Home, The Formal Dining Rm Features Coffered Ceilings, The Family Rm Boasts Open Concept, And A Large Window That Fills The Space With Natural Light. Creating The Perfect Setting For Entertaining. Relax In The Spacious Family Rm With A Cozy Gas Fireplace Overlooking The Backyard. The Eat-In Kitchen Is A Chef's Delight With Stainless Steel Appliances, Centre Island, A Walkout To An Extended Custom-Built Deck With Steps Leading To The Backyard Perfect For Outdoor Gatherings Both Intimate And Large. Upstairs, You'll Find Generously Sized Bedrooms, Including The Primary Bedroom With Custom Door Entry, A Spa-Like 5-Piece Ensuite Featuring A Tub And Shower, A Large Walk-In Closets, - The Second Bedroom Includes Its Own 4-Piece Ensuite, The 3rd Bdrm Includes Its Own And A Private Balcony W/Walk In Closet W/Semi - Ensuite, The 4th Bedroom Includes Walk In Closet With Semi - Ensuite And The Convenience Of Second-Floor Laundry Adds To The Practicality Of This Home. The Backyard Features A Garden Deck, Planters For Your Gardening Aspirations, And Plenty Of Space For Outdoor Activities. The Unfinished Walk-Out Basement W/Separate Entrance With Larger Window Easy To Convert To 3 Bdrm Bsmt For Potential Rental Income With Cold Room! This Space Is Awaiting Your Personal Touch. 526 Askew Ct Is In A Prime Location Offering A Perfect Balance Of Suburban Charm And Urban Convenience. W/Easy Access To Major Hwys, The Oshawa GO Station, Top-Rated Schools, Parks, And The Oshawa Centre, Its Ideal For Families And Professionals. The Area Is Known For Its Vibrant Community, Recreational Opportunities, And Proximity To Healthcare And Employment Hubs, Making It A Fantastic Place To Live Or Invest. (id:54662)
Homelife/future Realty Inc.
1552 Dellbrook Avenue
Pickering, Ontario
Tucked within a tranquil forest setting, this property offers privacy and direct access to numerous trails. Perfect for outdoor enthusiasts, it provides a unique opportunity to live surrounded by nature, with hiking and biking right at your doorstep. Step into this updated family home featuring 3+2 beds and 4-baths, perfect for growing families or multi-generational living. Spacious main level offers separate living and dining room spaces, kitchen offering stainless steel appliances and breakfast area and a welcoming family room with a fireplace and walk-out to an expansive deck, complete with a gazebo and BBQ area for outdoor entertaining. Custom porch, interlock and railing upgraded in 2022. Step into the primary bedroom boasting a walk-in closet and a 4pc ensuite. Convenience is key with a main-level laundry room and direct garage access. Fully finished basement includes a separate kitchen, dining, and living area, plus 2 bedrooms, one with its own 3pc ensuite. Hardwood floors and pot lights throughout add a touch of elegance to every room. With a large backyard and well-designed layout, this home is an ideal choice for comfortable living. Minutes to all local amenities including Valley Farm Public School, Valley Farm Ravine, Major Oaks Park, Centennial Park, Ganatsekiagon Creek, Brock Ridge Community Park, River Trail, Seaton Trail, 8 min drive to Pickering Town Centre, & Pickering GO Station, easy access to highway 401, shopping, dining, 5 min drive to Pickering Golf Club and so much more! **EXTRAS** Backyard Fence & Deck (2018), Furnace & AC (2013), Custom Porch/Interlock/Railing & Basement Windows (1 Egress & 2 Regular) (2022), Hot Water Tank Owned, Garage Door Openers w/ 2 Remotes and CCTV. (id:54662)
Sutton Group-Admiral Realty Inc.
1106 - 2365 Kennedy Road
Toronto, Ontario
Experience urban elegance in this stunning, spacious 2-bedroom condo, perfectly positioned near Kennedy and Sheppard. Enjoy effortless access to the 401 and Agincourt Go Station, making your commute a breeze. For golf enthusiasts, the renowned Tam O'Shanter Golf Course is just moments away. Step outside and find yourself across the street from Agincourt Mall, where shopping, dining, and daily necessities are just a leisurely stroll away. This all-inclusive gem offers the ultimate in convenience and style, making it the perfect sanctuary for modern living. Don't miss your chance to call this exquisite space home! All inclusive. (id:54662)
RE/MAX Metropolis Realty
708 - 5039 Finch Avenue E
Toronto, Ontario
Spacious and bright Monarch Condo. This rare one-bedroom unit boasts a walk-in closet in the bedroom, a spacious laundry room, and a bathroom with a linen closet for extra storage. Enjoy a private south-facing balcony with serene courtyard views. Residents have access to an array of amenities, including a swimming pool, sauna, two tennis courts, party room, billiards, table tennis, and an exercise room. Ample visitor parking is available for guests. Located just steps from TTC, Woodside Square, and Albert Campbell, with easy access to Hwy 401, this condo offers both comfort and convenience in a highly desirable neighborhood. (id:54662)
Homelife Excelsior Realty Inc.
Basement - 7 Dewsnap Road
Ajax, Ontario
Excellent Location In Ajax At Rossland & Audley In Central East Community! Newly Renovated Detached Brick 2 bedroom Basement. Each bedroom has plenty of space for a couple. Own separate Laundry. Separate entrance to own unit. Close To Viola Desmond P.S. J. Clarke Richardson C.I., Lexington Park, Shopping, Costco, Wal-Mart, Home Depot, Canadian Tire, McDonalds, Hwy 401/412/407! Excellent move in condition. Tenants pay 30% of all Utilities. (id:54662)
Keller Williams Real Estate Associates
Keller Williams Referred Urban Realty
Lower - 72 Chester Avenue
Toronto, Ontario
Brand new one bedroom suite in the heart of Playter Estates. Separate entrance to apartment with separate kitchen and living room. Ensuite laundry, separate entrance. Located in the vibrant Pape/Danforth neighborhood, this home is just steps away from the subway, parks, and nature trails, offering the ideal blend of city convenience and natural tranquility. **EXTRAS** Please check virtual tour for video tour. (id:54662)
First Class Realty Inc.
3003 - 1 Bedford Road
Toronto, Ontario
Rarely offered unit in one of the most exclusive residences in Toronto. This bright and spacious corner unit sits on a high floor with North West views of the city. This immaculate unit has hardwood flooring throughout, a luxury kitchen with built in appliances, soaring high and smooth ceilings throughout. The primary bedroom has his/hers closets, a large ensuite, and a walkout to 1 of 2 balconies. Enjoy being right in the middle of the Annex/Yorkville, two of the most exclusive communities along with TTC subway, the Mink Mile, U of T, parks, community centres, schools, and much more. The building has a grand lobby with 24 hour security concierge, amenities such as fitness centre, party room, visitor parking. (id:54662)
RE/MAX Crossroads Realty Inc.
836 - 135 Lower Sherbourne Street
Toronto, Ontario
Welcome To Time & Space By Pemberton! Prime Location On Front St E & Sherbourne - Steps To Distillery District, TTC, St Lawrence Mkt & Waterfront! Excess Of Amenities Including Infinity-edge Pool, Rooftop Cabanas, Outdoor Bbq Area, Games Room, Gym, Yoga Studio, Party Room And More! Functional 2 Bed, 2 Bath W/ Balcony! South Exposure. 1 Locker Included! (id:54662)
Condowong Real Estate Inc.
1208 - 15 Fort York Boulevard
Toronto, Ontario
Look no further, you're home! Welcome to this spacious 1 Bdrm + large den with a functional layout, updated kitchen and bathroom, as well as spectacular clear East views of the CN Tour, city and lake. Take in the magnificent views from any window and enjoy the sunrise from your balcony. The open-concept design boasts floor-to-ceiling windows that flood the space with natural light. This striking unit provides an ideal blend of luxury, convenience, and style. Just steps away from iconic landmarks like the CN Tower, Rogers Centre, Scotiabank Arena, The Well, and great restaurants and nightlife, you can see and do just about anything in a quick walk. The TTC is also at your doorstep, with easy access to the Gardiner Expressway and Union Station. Next door, you have access to a Community Centre Complete with daily sport programming, a running track, rooftop and more Canoe Landing Park, a fenced dog park, and two Elementary Schools. Benefit from ultra-low maintenance fees while enjoying exceptional amenities including an indoor swimming pool, basketball court, rooftop sky lounge and party room, two gym options, BBQ area, library, sauna, hot tub, kids playroom, office space, and guest suites. Don't miss this opportunity to own an updated and move-in ready condo in one of Toronto's most sought-after buildings! (id:54662)
Our Neighbourhood Realty Inc.
1201 - 8 Wellesley Street W
Toronto, Ontario
Experience luxurious living in this brand-new, never-lived-in, west-facing one-bedroom condo, ideally located in the heart of downtown. This stunning home boasts high-end finishes throughout, including a sleek open-concept layout, a modern kitchen with Quartz countertops, and a stylish backsplash. Natural sunlight pours in, creating a bright and inviting atmosphere. The building offers exceptional amenities, such as 24-hour concierge service, a fitness center, a party/meeting room, and a rooftop deck with BBQs and lounging areas. Just steps from Wellesley Subway Station, the University of Toronto, Toronto Metropolitan University (formerly Ryerson), and the Financial District, this condo offers unparalleled access to public transit, dining, shopping, and entertainment. Its also within walking distance of the Eaton Centre, Yorkville, the Royal Ontario Museum, vibrant cafes, international cuisine, boutique shops, and lively entertainment options. (id:54662)
Century 21 King's Quay Real Estate Inc.
26 Wilket Road
Toronto, Ontario
Exceptional and picturesque property located in one of Toronto's most prestigious neighbourhoods. A vast and impressive lot situated on Wilket Road in a special enclave south of Bayview & York Mills just north of The Bridle Path. This rare & incredible setting provides an alluring backdrop to live in or create your own vision and enjoy the beautiful serene views in this exclusive neighbourbood. The timeless home that currently graces the property features a welcoming foyer, gracious principal rooms, a large eat in kitchen, main floor family room, main floor den, main floor laundry room, powder room and a separate casual entry area. There are 5 spacious bedrooms on the second floor including a primary bedroom retreat overlooking the backyard with a private sitting room, an ensuite bath and two closets. The walk out basement has great space for friends and family to gather with a recreation room, a games room, a 6th bedroom, a 4 piece bathroom and ample storage. Close to the Granite Club,Crescent School,The Toronto French School and the shopping plaza at Bayview & York Mills. All just steps to the park! (id:54662)
Sotheby's International Realty Canada
101 Marbury Crescent
Toronto, Ontario
Well maintained 3-spacious-bedroom bungalow located in Mature and Quiet Neighbourhood; Bright living room combine with dining room; Modern kitchen and a large centre island; Municipality Permitted renovation done in 2022; Separate entrance basement has two large bedrooms, a huge living room combined with dining room which provides great potential income. Engineered hardwood floor on the ground floor and the vinyl floor in the basement. Newly renovated backyard for family gatherings in summer times. (id:54662)
Aimhome Realty Inc.
901 - 17 Bathurst Street
Toronto, Ontario
Dont Miss This Gorgeous 1+1 Bedroom Is Located In One Of Most Recent Luxurious Buildings at Downtown Toronto's Concord City Place. Den with Glass Sliding Door Is a 2nd Bedroom. Modern Designed Kitchen and Spa-like Bathroom. Marble Tile Flooring & Tub/Shower Surround 4 Piece Bathroom. Wood Finished Trims and Doors Throughout, Quartz Countertops, Wide Engineered Wood Flooring.Over 23,000Sf Of Hotel Worthy Amenities include 24-Hr Concierge, Guest Suites,Party Lounge,Dining Room,Guest Suites, Yoga Centre, Pool, Sauna,Cardio Room,Library or Reading Room,Outdoor Patio,Meeting Room Boardroom,Fitness Centre,Dog Spa,Barbecue Facility,Cafe Juice Bar,Kids Playground,Movie Theatre. Steps To Lake, Financial District, Parks, Shopping, Restaurants, Entertainment District, Parks, Schools, Sports Arenas & More! Easy Access To Hwy/Ttc. **EXTRAS** 23,000 sqft. of Upscale Amenities. 24 Hours Concierge and Visitors Parkings Are Free and Paid. Lots of Modern Finishes Throughout. (id:54662)
Bay Street Group Inc.
4904 10th Side Road
Essa, Ontario
Discover this stunning lot with this beautiful all-brick 3 br bungalow, set on a serene 10-acre property- 8 acres of dry land! - . New custom kitchen, complete with new floors, potlights, coffee station, quartz counters /backspash, & stainless appliances - flowing seamlessly into a large dining area that offers breathtaking views of nature! With an open-concept layout, elegantly designed and freshly painted - finished from top to bottom. Renovated bathroom with newly installed tub. Expansive, bright windows creating a warm and inviting living space. Large Living room with beautiful scenic views of the front yard. The impressive lower level features exquisite design & attention to detail, including separate entrance into the basement with a cozy rec room with a wood-burning fireplace, exercise room and an additional bedroom perfect for an extended family. This impeccably maintained home provides ample space for growing families and inspires creativity for artists or hobbyists. This is a peaceful spot to relax, read or enjoy fresh air on your own private walking trails and watch the vibrant birdlife & take in the stunning views. You'll also enjoy a heated inground pool or a soothing hot tub or perhaps sit by the firepit area - making this property truly exceptional. You can also extend the home, add a workshop or maybe severe the land- View Feature List with most home upgrades! **EXTRAS** Converted from oil radiant heat to propane forced air '23, central air '23, Major landscaping '24, window replaced '23, Pool Landscaping, '23, new kitchen' 24, renovated bathroom '23, new flooring '24, well updated '23, new fence '24 (id:54662)
RE/MAX Premier Inc.
15120 Yonge Street
Aurora, Ontario
*Excellent Yonge St. Investment Opportunity in the Heart of Aurora. *Free Standing Building. *Prime Location. Mixed Use. Ideal of Investors or End Users. Zoning Allows for Many Uses. All Newer Construction, Built to Code & Extremely Well Maintained. Currently Owner Occupied. 4 Levels. Seller willing to offer a VTB Option. Private Driveway Parking for 4 Vehicles. Located across the Aurora Library, & all Shopping, Transit & New Developments. See Virtual Tour! **EXTRAS** *Prime Location, Currently Commercial & Residential Building. VTB Option Available. Option to make Lower Level Unit a 2nd Apartment. Ample Private Parking. Flexible Closing Date. Vacant on Possession. Ideal for many Businesses. (id:54662)
Royal LePage Your Community Realty
102 - 171 Main Street S
Newmarket, Ontario
Location Location Location! Located in Historic Vibrant Downtown Newmarket Surrounded By Numerous Shops, Restaurants, And The New Postmark Hotel Located Across The Street. Great Opportunity To Lease A Commercial Multi-unit. Public Washroom In Building. Steps From Numerous Amenities. Easy Access To Free Surface Municipal Parking Located Just Behind Building As Well As Plenty Of Public Parking Available On Main St. Washrooms In Building. (id:54662)
Royal LePage Your Community Realty
301 Millwood Parkway
Vaughan, Ontario
Welcome To 301 Millwood Parkway, An Astounding Estate That Offers Approximately 13,000 Sq Ft Of Exquisite & Private Living. Completely Custom Built Home Rests On An Idyllic 2.83 Acres Of Opulent Gardens & Ravine. 5+1 Bedrooms, 11 Bathrooms, Grand Foyer, Marble & Stone, Extensive Millwork, & Elevator. This Home Offers Cineplex-Like Sound-Proof Theatre With Custom Seating, Billiards Room, Recreation Room, Fully Outfitted Bar, Temperature Controlled Wine Cellar Holding Apprx 800 Bottles, Gym, Nanny's Suite, Pizza House With Fireplace & Pizza Oven, 2 Gourmet Kitchens (Perfect For Hosting Your Largest Parties/Events), 25 Car Parking, 5+1 Car Garage, Golf Putting Green, Custom His & Her Bathrooms & Walk In's, Coffered Ceiling Heights 11 + Ft. Completely Custom Built Walnut Office With 15ft Ceilings, Heated Garage Floor, Lower Level Heated Floors. Located Minutes Drive From Coveted Kleinburg Villiage. **EXTRAS** State Of The Art Tech, Home Automation, Custom Herringbone Walnut Wood Insets. Coffered Ceilings, Paneled Walls, Honed Calcutta Marble, Book Matched Slabs, Wine Cellar, Theatre, All Appliances, Irrigation System, 5+1 Car Garage (id:54662)
Mccann Realty Group Ltd.
201 - 171 Main Street S
Newmarket, Ontario
Location, Location, Location! Located in Historic Vibrant Downtown Newmarket surrounded by numerous shops, restaurants and the new Postmark Hotel Located Across the Street. Great Opportunity to Lease a Commercial Multi-Use Unit. Public Washroom In Building. Steps from Numerous Amenities. Easy Access to Free Surface Municipal Parking Located Just behind Building as well as Plenty of Public Parking Available on Main St. Washroom in Building. (id:54662)
Royal LePage Your Community Realty
4 - 171 Main Street S
Newmarket, Ontario
Location Location Location! Located in Historic Vibrant Downtown Newmarket Surrounded By Numerous Shops, Restaurants, And The New Postmark Hotel Located Across The Street. Great Opportunity To Lease A Commercial Multi-unit. Public Washroom In Building. Steps From Numerous Amenities. Easy Access To Free Surface Municipal Parking Located Just Behind Building As Well As Plenty Of Public Parking Available On Main St. Washrooms In Building. (id:54662)
Royal LePage Your Community Realty
3 - 4 Church Street S
Richmond Hill, Ontario
Office Space Located Steps From Yonge & Centre St! 92 Walk Score! Corner Lot At Centre St & Church! 3rd Floor, 2 Room Office Space Features Private Ensuite 3pc Bathroom & Private Kitchenette, 2 Closets Including Large Walk-In Closet, Shared Parking Lot, Steps To Amenities On Yonge St & Minutes To Richmond Hill GO-Station **EXTRAS** 92 Walk Score! Private Ensuite 3pc Bathroom & Private Kitchenette, Steps From Yonge & Centre St! (id:54662)
Kamali Group Realty
35 Jardine Street
Brock, Ontario
Immaculate Quality Built Detached Home! Premium Lot! All Brick Exterior! Primrose Model 2981 Sq Ft! Upgrades Galore!! Grand Foyer Leads to Open Concept Main Level With High Ceilings. Freshly Refinished Hardwood Floors on Main Level and New in Upstairs Hallway, All New Light Fixtures Thru-out. Great Home for Entertaining With it's Spacious Living/Dining Rm, Family Size Kit With Island and Walkout to Private Fenced Yard. California Shutters on Main Level. 4 Large Bedrooms, Mstr With Ensuite & W/I Closet. 2nd Bdrm With Ensuite. Main Floor Laundry. Entrance to Insulated Garage. Unspoiled Basement Ready for Finishing. Huge Pool Sized Lot! Located in a Family Friendly Neighbourhood Within Walking Distance to All Amenities. Enjoy the Many Beaches on Lake Simcoe! Bring your Fussiest Buyers! **EXTRAS** Amenities Shopping, Schools, Parks, Community Centre, Beaverton Harbour, Harbour Park and More (id:54662)
RE/MAX Ace Realty Inc.
3 Keenan Drive
Adjala-Tosorontio, Ontario
Nestled on a street of distinguished estate homes, this may be the crown jewel! From the moment you arrive, it will evoke a sense of unmatched elegance & attention to fine details that are evident both inside & out. This luxurious property offers an extraordinary living experience on an expansive 75' x 160' lot that was designed with both functionality and entertainment in mind. Summer days are spent admiring the nature views from the large composite deck and enjoying the unique lower patio with lounge & dining areas. As night falls, relax in the huge hot tub which also features a retractable glass wall allowing you to control the flow of air during those chilly Fall/Winter months. Inside, 3,452 sqft (per MPAC) of thoughtfully designed space awaits. You may be drawn the grandeur, but the devil is in the details! The main floor is a masterpiece of luxury, with a stunning family room that boasts a soaring ceiling , floor-to-ceiling windows, automatic blinds, and a striking stone fireplace that provides a sense of hominess & warmth. The gourmet kitchen is nothing short of spectacular, equipped with a walk-in pantry, servery, & top-of-the-line Wolf, Sub-Zero, & Miele appliances, perfect for both casual family meals & elegant entertaining. The upper level is highlighted by a grand primary suite, balcony view of the lower level and 3 additional bedrooms all with ensuite baths. Throughout the home you will find an abundance of other thoughtful features including built-in speakers which provide an immersive audio experience, heated ceramic floors, hardwood floors, crown moulding, custom blinds & drapes, pot lights & chandeliers, and many more fine details not listed here. This home is a rare blend of luxury and attention to detail, with every feature meticulously crafted to enhance comfort and elegance. It's a dream home for those seeking refined living in an exclusive neighborhood. **EXTRAS** Lawn irrigation, water treatment, attic lighting, wonderful crafted garden shed, (id:54662)
RE/MAX Hallmark Chay Realty
7645 16th Side Road
King, Ontario
Welcome To Exquisite & Private, Gated Custom Built Estate Property, Set On The Majestic Rolling Hills 12+Acres Land In Holly Park, King City, Custom Designed Open Concept Layout & Luxurious Finishes Through This Amazing Bungalow W/Over 8400+ Sq Ft Of Living Space (Main Floor + Fin.Basement) Featuring Exceptional Craftmanship And Upgrades For The Most Sophisticate Buyer. High Quality Build Feat. Nature At Your Door Step, Backyard W/Ingr. Salt Water Pool, Private Oasis, Hot Tub, Entertainers Dream, Peace, Privacy, Pride Of Ownership And Greatness!!! Constructed With The Highest Quality Materials, The Electric Stylish Video-Monitored Gates Open The Drive Along Through Mature Tree Lined Driveway, Grand Foyer & Great Room W/Coffered 18Ft Ceiling, master BR 15ft , the rest 11ft.Pot Lights Through Out, Crown Molding, Games Rm, Exercise Rm With Sauna, Theater, Billiards Rm, Bar & Wine Cellar, Nanny's Suite, Oversize 3.5 car + lift in car garage, Fiberoptic Internet Connection, Taxes Are A Reflection Of Being Under The Managed Forest Rebate Program, New Proposed Hwy Will Be 5 min To This Property ! **EXTRAS** Refer To Feature List For Extensive List Of Upgrades And Extras And Information On Additional Rooms .There Are Just Too Many High End Features To Mention! Please Enjoy The Video Tour To See Everything This Home Has To Offer! (id:54662)
Homelife Frontier Realty Inc.
26 Lancer Drive
Vaughan, Ontario
A truly unique and luxurious Custom Built home in the heart of Maple. This one-of-a-kind, patented design is the only home in Canada constructed entirely of concrete, offering exceptional durability, energy efficiency, and a striking modern look.Inside, an open-concept layout is ideal for entertaining, featuring a stylish home office, spacious living and dining areas, and a gourmet kitchen. The home boasts 12 ft ceilings on the main level, 4 over-sized bedrooms, each with its own ensuite, and 5 beautifully designed bathrooms. The primary suite is a luxurious retreat with dual walk-in closets and a spa-like ensuite with a soaker tub and rainfall shower. Concrete Homes Offer excellent strength and can withstand extreme forces, such as hurricanes, tornadoes, and earthquakes. Traditional home fire protection is 30 minutes, this concrete home is 2 hours! You will always be protected!*Additionally, thanks to the solid concrete construction, you wont hear any outside noise, as the home is fully soundproof, ensuring complete privacy and tranquility. Heating & cooling costs are notably lower than in traditional homes due to the natural insulation properties of concrete, maintaining a comfortable climate year-round while saving on energy bills. Set on a large 75x138-ft lot, the backyard offers endless possibilities for outdoor enjoyment. This ideal location offers a variety of amenities, including Vaughan Mills, one of the GTAs largest shopping centres, and diverse dining options. You can enjoy parks like Frank Robson Park, Melville Park, and nearby Canadas Wonderland, along with nature trails at the Kortright Centre for Conservation. The Maple Community Centre provides fitness classes, an indoor pool, and ice rinks, while Eagles Nest Golf Club caters to golfers. Top-rated schools and Cortellucci Vaughan Hospital add to the appeal, and convenient access to highways and the Maple GO Station make commuting easy. Discover the patented design of your future home at builtone.com (id:54662)
RE/MAX All-Stars Realty Inc.
5 Birch Knoll Road
Georgina, Ontario
Waterfront Luxury At Its Finest With No Detail Overlooked! Featured On The Most Recent Season of A&E's Lakefront Luxury, This Custom-Built Estate Is Situated On A Secluded 1.65-Acre Lot With 246 Feet Of Water Frontage & An Outdoor Sauna. Park Your Boat At Your 700 Sq Ft Dock With Boat Lift. This Contemporary Show Stopper Featuring Water Views From Almost Every Room. Convenient Elevator From Basement To Main Floor. Open Concept Main Floor Featuring Chefs Kitchen With Custom European Cabinetry, Built-In Stainless Steel Fisher & Paykel & Miele Appliances, Island, Quartz Counters, Custom Electric Blinds & Heated Floors. Curl Up By The Woodburning Fireplace In Living Room With Vaulted Ceiling. Main Floor Featuring 2nd Primary Bed With 3-Piece Ensuite & Walk-In Closet Plus An Additional Spare Bedroom With Semi-Ensuite. Retreat To The Primary Suite On Upper-Level Featuring Balcony, Walk-In Closet & 6-Piece Ensuite. 4th Bedroom Or Office With Heated Floors. Entertain In The Finished Basement With Family Room & Media Room Featuring Gas Fireplace & Walk-Out To Yard. Only 20 Minutes To Hwy 404. Minutes To Town With All Amenities & Walking Distance To The Briars Golf, Resort & Spa. (id:54662)
Exp Realty
Lot 26 Virginia Boulevard
Georgina, Ontario
"Cleared, Level Vacant Lot" Just Steps To "Lake Simcoe." Enjoy Boating, Fishing, Kite Surfing, Ice Fishing & Snowmobiling. Short Walk To: Marina & Restaurant (Famous Boondocks Eatery!) Boat Launch. (id:54662)
Royal LePage Your Community Realty
24 Bluff Trail
King, Ontario
Welcome to this spacious French-inspired executive home, located in the sought-after community of Nobleton, just minutes from Kleinburg and King City. Nestled beside a scenic Conservation Area, this residence offers a blend of privacy and convenience. This well-appointed home features 4+1 bedrooms, 7 bathrooms, and a 3-car garage with a private driveway. The main level boasts elegant architectural details, including intricate millwork, crown molding, and coffered ceilings in the formal dining room. The grand foyer leads into a bright living area with soaring ceilings and large arched windows, filling the space with natural light. The kitchen offers a spacious center island with seating and is equipped with built-in appliances. Overlooking the family room with two-storey ceilings, a fireplace, and expansive windows, this area is designed for both comfort and entertaining. The main floor also includes a private office and a powder room. Upstairs, the primary bedroom features a bay window, fireplace, closet, and a 5-piece ensuite. Each additional bedroom includes closet space and access to ensuite bathrooms. The finished basement provides additional living space, complete with a recreation/playroom, a bar area with seating, an exercise room, a bedroom with heated floors, and a full bathroom with a steam shower. Step outside to the backyard, where a Conservation Area provides a tranquil setting. The outdoor space features a lawn sprinkler system, an inground pool, an outdoor shower, heated floors, and a large BBQ/cooking area. The pool cabana includes a lounge area, kitchenette, and a 2-piece bath, perfect for entertaining. (id:54662)
Ipro Realty Ltd.
5373 Highway 89
New Tecumseth, Ontario
52 Ac With Over 7000 Ft Road Frontage On 3 Roads. Services At Lot Line Include: Natural Gas/Hydro/Telecommunications. Over 3000 Ft Frontage On Hwy 89 & 10 Minutes Directly West Of Hwy 400 Between Cookstown & Alliston. Survey On File. Entrances To This Property From Hwy 89 & 15th Line. Land Is Sandy Loam, Well Drained/Elevated. Now Utilized In Potato / Cash Crop Production. (id:54662)
Royal LePage Rcr Realty
113 Elgin Street
Markham, Ontario
A Modern Masterpiece By Award-Winning David Small Custom Home Designs. Fully Integrated State-Of-The-Art Crestron Home Auto System, Including Remote-Access Security Gates. Bold Architectural Profile W/Natural Limestone, Walnut Veneer & ACL Paneling. Backyard Retreat Presents Southwest Sun Exposure, Outdoor Living Rm W/Phantom Screen, Wood-Burning FP, Bromic Heaters & TEC Grill, Saltwater Pool, Hot Tub, Fire Table, Self-Contained Pool House W/Full Kit. & Imported Malagutti Pizza Oven, Secondary Al Fresco Dining Area W/Kalamazoo El Gaucho Grill. Exterior Concrete Work By Acclaimed Bomanite Corp., Dual Layer Htd Driveway. Professionally Curated Landscape Design & Granite Portico. Artfully Designed Interior By Coz Design Studio. In-Ceiling Speakers, Italian-Imported Studio Lighting. Elevator Servicing All 3 Levels. Entrance Hall W/Double-Height Ceiling, Cust. Italian Millwork, Walnut-Slat Retractable Wall & Porcelain Flrs. Gourmet Chefs Kit. W/Granite Finish, Waterfall-Edge Island, High-End Miele Appliances, Italian-Imported Muti Cabinetry, Bertazoni Range & Double Oven. Prep Kit. Fully-Appointed Appliances, F-To-C Cabinets & Adjoining Servery. Expansive Dining Rm Has Cust. Walnut & Granite Inlay 16-Person Table, Italian-Imported Linear Chandelier. Family Rm Presents 14-Ft. Ceilings, Gas FP W/Full-Wall Granite Surround, Enhanced Speakers, W/O To Backyard. Sun-Filled Main Flr Office W/ FP & Marble Surround, Art Deco-Style Powder Rm. Primary Retreat Boasts Steam FP, B/I Coffee Bar, Expanded Private Balcony, Bespoke Muti W/I Closet W/Designer Chandelier & 5-Pc Ens W/Steam Shower. 3 Upstairs Bedrms W/W/I Closets & Ens. Ultimate Entertainers Basement Features Heated Porcelain Flrs & Insulated Limestone Walls, Fully-Equipped Home Theatre, Wine Cellar, Nanny Suite, Fitness Room W/Himalayan Salt-Wall Sauna. Entertainment Rm W/Beverage Center, Dining Area & Adjoining Living Rm W/Steam FP & W/U To Yard. Coveted Address On Upscale Thornhill Street Bordering Conservation Land. **EX (id:54662)
RE/MAX Realtron Barry Cohen Homes Inc.
5373 Highway 89 S
New Tecumseth, Ontario
52 Ac With Over 7000 Ft Road Frontage On 3 Roads. Services At Lot Line Include: Natural Gas/Hydro/Telecommunications. Over 3000 Ft Frontage On Hwy 89 & 10 Minutes Directly West Of Hwy 400 Between Cookstown & Alliston. Survey On File. Entrances To This Property From Hwy 89 & 15th Line. Land Is Sandy Loam, Well Drained/Elevated. Now Utilized For Potato / Cash Crop Production. (id:54662)
Royal LePage Rcr Realty
