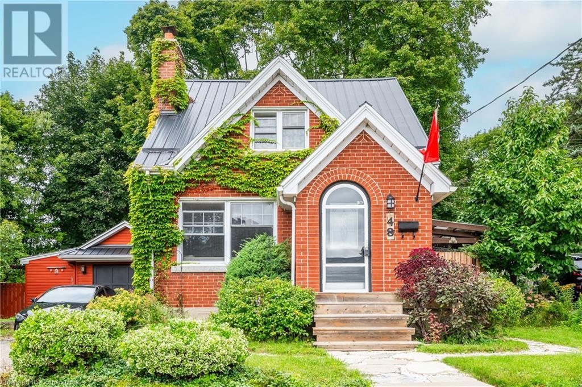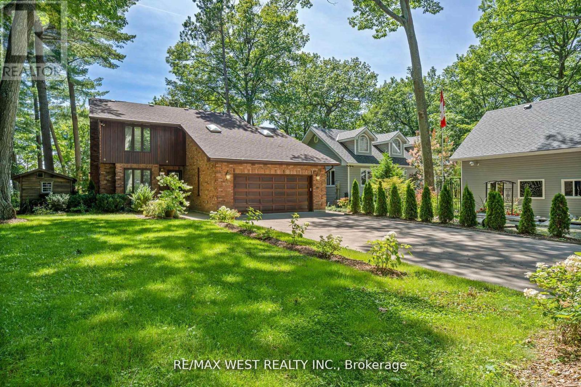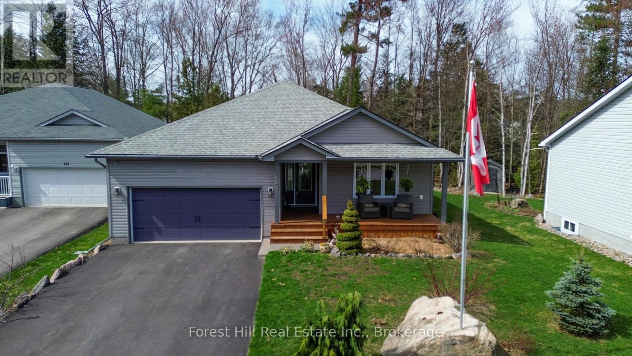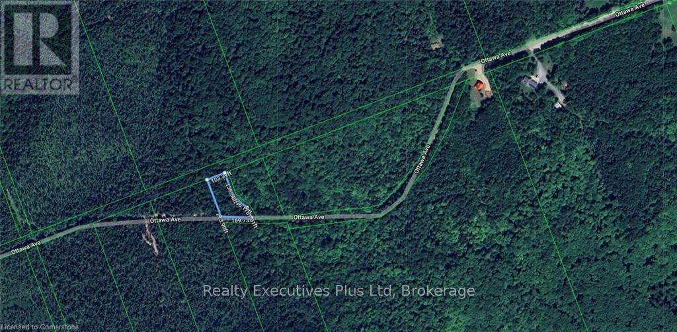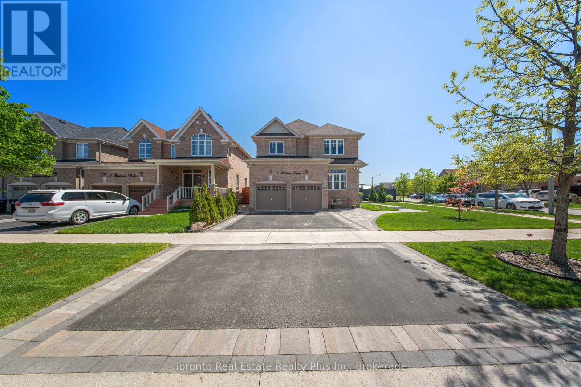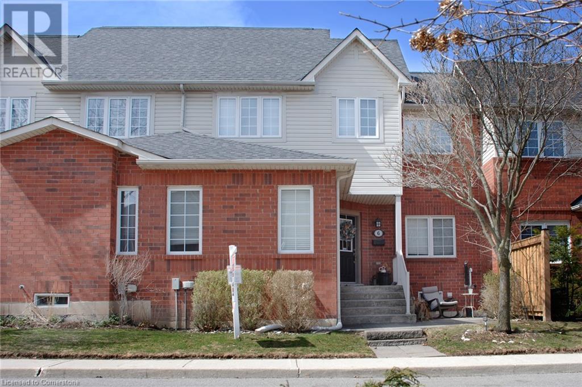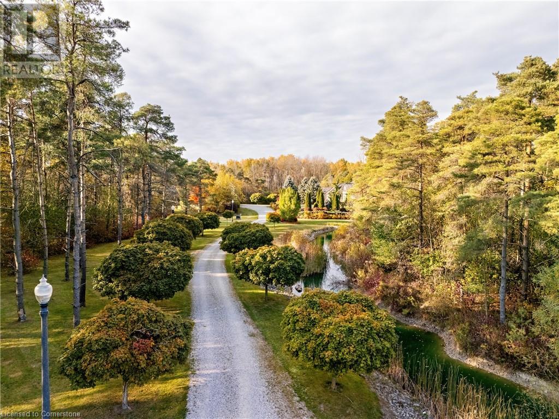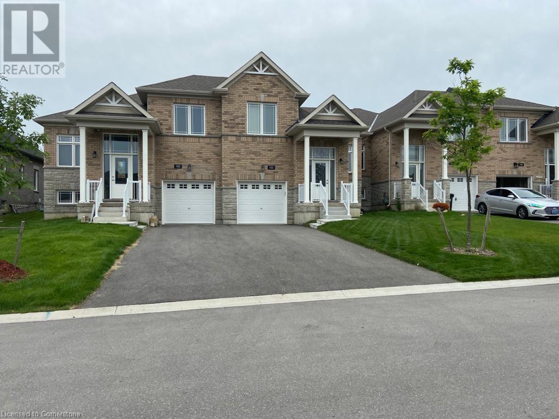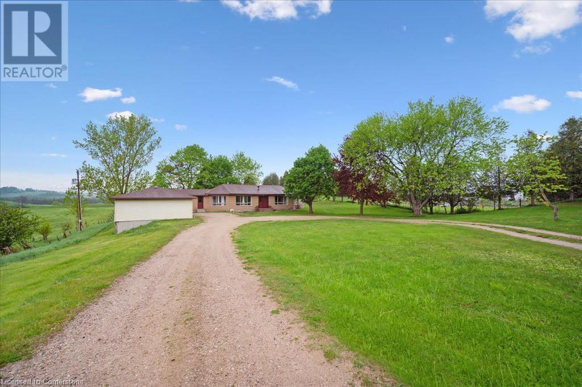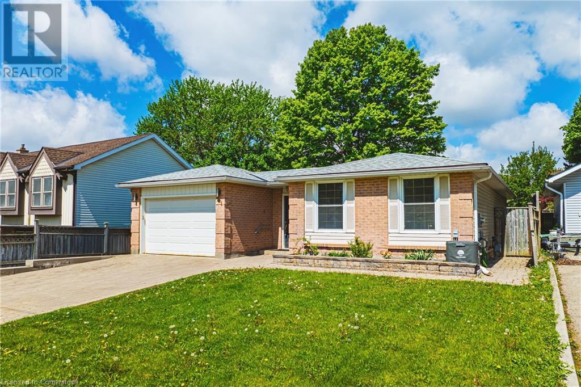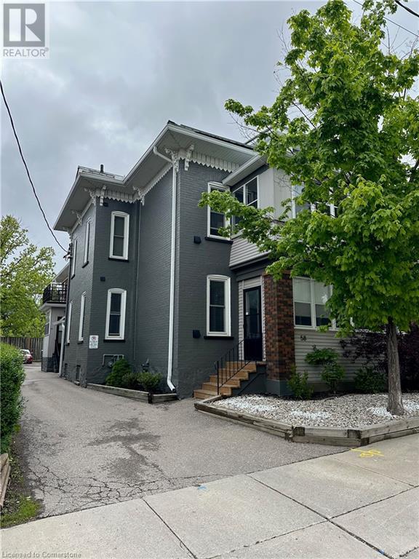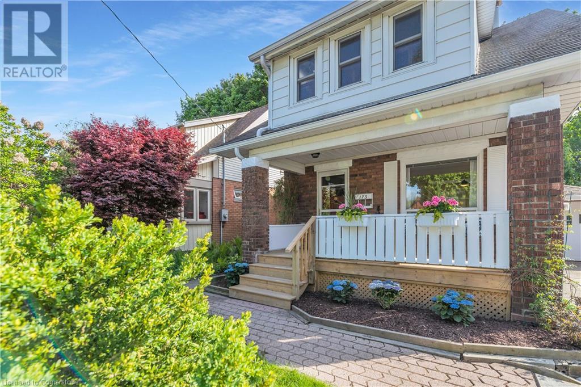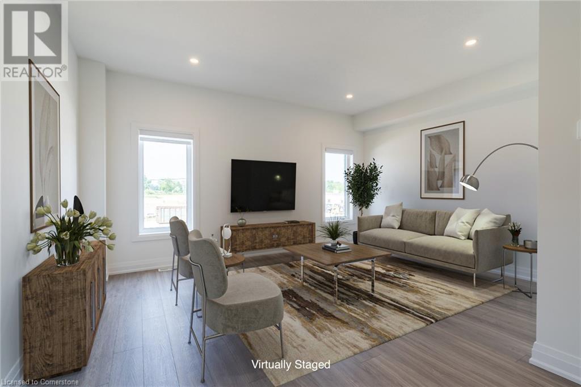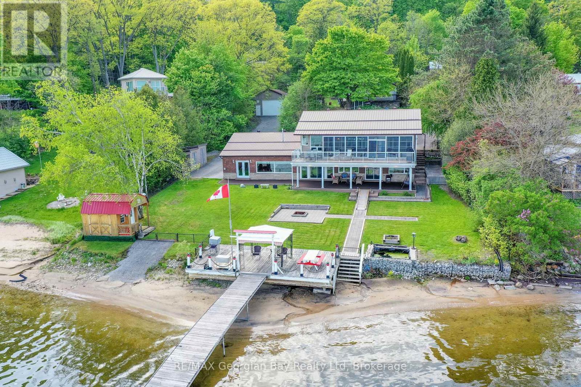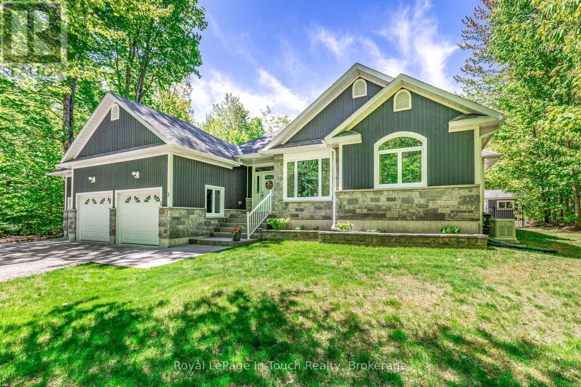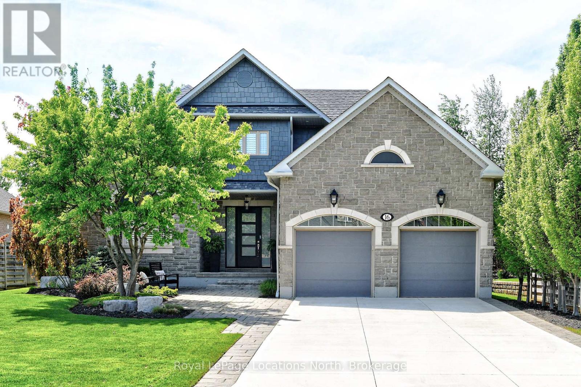392492 Southgate Sideroad 39 Side Road
Southgate, Ontario
Rural Residential Property. This 12 acre property that sits on a paved road, just north of Holstein, may be exactly what you are looking for. The 1865 square foot bungalow has 3 bedrooms, 2 baths including ensuite, a new kitchen, and a large finished basement. Custom kitchen in 2021, high speed Fibre Optics, heated floor in main bath, new furnace 2018, shingles new in 2016. Very private setting with a 20' X 45' spring fed pond, plus a 14' X 28" inground sport bottom, heated salt water swimming pool. Outbuildings include a 50' X 80' shop and a 28' X 30' shop partially heated and a couple of stalls for horses. Solar panels provide a nice additional income as well. Don't Miss this one. (id:59911)
Royal LePage Rcr Realty
48 Dane Street
Kitchener, Ontario
Welcome to 48 Dane St. An entertainer's dream on a quiet street, walking distance to downtown Kitchener. Well laid out floor plan with plenty of storage area, bright kitchen with eat in dining area and spacious family room. Cozy rec room and 2 pc bath in the basement. Fully finished games room/ entertainment area in the detached garage! Can be easily converted back to regular garage if needed for parking. Private backyard with large deck areas, plenty of shade trees, hot tub and storage shed. Perfect spot for relaxing on hot summer nights and sharing a game of horseshoes with friends and neighbours. (id:59911)
Mcintyre Real Estate Services Inc.
Keller Williams Home Group Realty
38 Willow Drive
Tiny, Ontario
Welcome to 38 Willow Dr. Magnificent waterfront 5-bedroom custom-built home backing onto beautiful Georgian Bay. Boasting large panoramic windows & walkout to custom raised deck for waterfront enjoyment with gangway style walkway to the bay. Water view flagstone patio w/ fire pit. 3407 sqft of living area over three levels. Chef's kitchen w/ custom cabinets, Quartz countertops, Wolfe Range 4 surface burners, a griddle, hide away control panel and matching 'Wolfe' cooktop ventilation hood, island with Sharp rollout drawer microwave, Bosch 2 door/2 drawer refrigerator/freezer, oversized black granite composite sink 'extra quiet' Bosch dishwasher. Beautiful wide plank oak floors, private principal suite overlooking Georgian Bay features a new 6-piece ensuite. Separate glass shower, soaker tub, heated floors, walk-in closet. Professionally designed and renovated upper 4-piece bathroom with 'Electrolux' laundry and a heated floor. Oversize 2 car garage w/ direct access & wheelchair lift.* New 8' x 12 garden shed with interior lights and plugs. Grounds professionally landscaped. (id:59911)
RE/MAX West Realty Inc.
144 Pineridge Gate
Gravenhurst, Ontario
Welcome to 144 Pineridge Gate in the sought-after 55+ Pineridge Gate Community! This stunning 3-bed, 3-bath bungalow offers elegant living with soaring cathedral ceilings and expansive windows that flood the open-concept living, kitchen, and dining areas with natural light and views of a private, beautifully treed lot. The heart of the home is the stylish chefs kitchen, stainless steel appliances, induction stovetop, wine/beer fridge, and a large island perfect for entertaining. Step into the spacious living room, anchored by a custom stone gas fireplace and breathtaking outdoor views. Sliding doors lead to an oversized back deck an entertainers dream, ideal for summer BBQs or relaxing with morning coffee amidst lush perennial gardens.The main floor primary suite is a peaceful retreat with large windows overlooking the natural Muskoka Landscape and a spa-inspired 4-piece ensuite with a walk-in glass shower. A front guest bedroom (or office) has access to a second 4-piece bath. Thoughtful touches include main floor laundry and an attached 2 car over sized garage with an extra 3 feet of depth, perfect for storing your SUV, boat or outdoor toys. The fully finished basement is a cozy haven with Rockwool insulation, warm pine ceiling and wood beam details, a gas fireplace, a large rec. room, an additional bright bedroom with egress window and a third full bath, ideal for guests or extended family. This original owner added over $100,000 in upgrades to builders plans. Located on a quiet, tree-lined street, just minutes from all the amenities of downtown Gravenhurst, this home seamlessly blends nature, comfort, and style. (id:59911)
Forest Hill Real Estate Inc.
11 Churchill Drive
North Perth, Ontario
Location, location, location!! This wartime style home is located on a reverse pie shaped lot in the sought after Jacksonville area of Listowel. Nice starter home with potential to finish the second level and basement the way you want in the future. Detached gas heated shop/garage can be the space needed for the hobbyist or simply storage for your vehicles. 2 bedroom and full bath on the main level which consists of newer vinyl flooring, formal dining area, updated kitchen, large living room and sliding glass to your covered rear deck. Huge paved driveway with plenty of room for parking. See for yourself and if you are thinking of making a move this property will check a lot of boxes! (id:59911)
Kempston & Werth Realty Ltd.
00 Ottawa Avenue
Machar, Ontario
CALLING ALL NATURE LOVERS!!! This fabulous .66 acre lot offers easy access off of a road allowance. Located within easy access to Algonquin Park, just minutes to the Village of South River where you will find a grocery store, gas station, bank, beer store, LCBO, restaurants and EMS station. This peaceful piece of wilderness offers and abundance of wildlife making it a perfect location for a hunt camp, or just a quiet get away from the hustle and ciaos of the city. Only half a KM from the plow turn around on Ottawa Ave on a 3 season road. It (id:59911)
Realty Executives Plus Ltd
1 Watson Drive
New Tecumseth, Ontario
Welcome to this stunning corner-lot home located on one of the most desirable streets in the area. Offering nearly 3000sqf of above grade living space, this beautiful maintained property is ideal for families seeking comfort, space, and versatility.The main floor features rich hardwood flooring, oversized windows that flood the space with natural light and a full bathroom for added convenience. The spacious parlor can easily be converted into a guest bedroom or home office, perfect for todays flexible living needs. The kitchen is a true highlight, complete with granite countertops, stainless steel appliances, pot lights, and functional layout that flows seamlessly into dining and living areas.Upstairs, youll find a thoughtfully designed layout featuring four generous bedrooms. The primary suite include a large walk in closet and ensuite bathroom, the second bedroom also enjoy a private ensuite bathroom, the third and fourth bedroom are connected by a stylish Jack and Jill bathroom ideal for siblings. The convenience of second floor laundry makes daily chores effortless, while a large windows in every room bring in natural light and create a warm, inviting atmosphere.Step outside to enjoy landscaped backyard featuring a custom layout with stone patio, two gazebo and shed. Ideal for summer entertaining or peaceful relaxation, the double attached garage and oversized driveway with space for up to 5 vehicles offer plenty of parking for family and guests.The unfinished basement present an incredible opportunity to add your personal touch, weather its a media room, gym, or extra living space, the potential is your to unlock.The house is located just minutes from a brand new plaza, school, parks, etc. this home offer the perfect balance of style, space and convenience. Dont miss your chance to make it yo (id:59911)
Toronto Real Estate Realty Plus Inc
100 Beddoe Drive Unit# 6
Hamilton, Ontario
Ideally located 3 Bedroom unit with generous master (walk-in closet and ensuite), main bath plus convenient 2 piece. Eat-in kitchen with extra tall cabinets, spacious living/dining room combo with vaulted ceiling and 3 large windows to enjoy natural light. Spread out into the fully finished rec room, single car garage with automatic garage door opener, a huge storage loft for sports equipment and handy inside entry, a separate room in-suite laundry with ample crawl space storage for all your seasonal items! Outside admire your perennial gardens and up from enjoy your terrace and quiet neighbourhood. Upgrades include: FURN/AC 2023, Painted 2024 This well-managed property is an ideal location for investors (Mac Univ., Columbia Univ., Mohawk College) Parents will enjoy knowing that local schools offer IB programs, commuters can hop on the 403 in 5 minutes, walk to GO bus, on HSR routes. Snowbirds relax knowing it's a well run community with minimal exterior maintenance! *Windows/Doors covered under condo fees, Roof exterior maintenance and snow clearing, common elements maintenance and water! Local amenities include: Trendy Locke Street for festivals, shops, services, specialty foods and fine dining restaurants for all tastes and budgets! Stay fit: walk to Chedoke Golf, Bruce trail for hiking cycling in your back yard, Chedoke stairs for fitness, cycle to Bayfront Park! (id:59911)
Royal LePage State Realty
7262 Sideroad 15
Moorefield, Ontario
Welcome to Stone Haven Falls. Set on 45 acres of breathtaking landscape, this custom residence expertly combines the grace of English and French country architecture with modern luxury. Encompassing over 6,000 square feet of living space, this remarkable estate offers a perfect fusion of natural beauty and world-class amenities, providing an unmatched living experience. This grand home features 11-foot coffered ceilings with fiber optic lighting, expansive windows, and a seamless flow between rooms. With 5 fireplaces, a whole-home sound system, and 3 luxurious bedroom suites, every detail has been designed for both comfort and sophistication. The gourmet kitchen boasts top-tier appliances and a large breakfast room with a wood burning fireplace, perfect for family gatherings. Entertainment is a priority at Stone Haven Falls. With 10ft ceilings on the lower level, enjoy a home theater designed for nine, a temperature-controlled wine room/humidor, a pub-style bar with billiards area, home gym and an indoor lap pool! The multiple walkouts open to awe-inspiring panoramas and views like no other. This estate includes a separate Coach House with a private apartment, 3-bay garage, and basement, offering both space and privacy for guests or Nanny. Equestrian facilities include a 60x60 riding arena, barn with up to 8 stalls, high-tensile fencing (2023), 15-20 acres of grass and field for horses and working land, perfect for horse lovers. Enjoy the tranquil beauty of two spring-fed ponds, stocked with trout, and a private beach. A striking 20-foot black armor stone waterfall adds a dramatic focal point, creating a serene atmosphere throughout the estate. Stone Haven Falls offers a rare opportunity to own a property that seamlessly blends privacy with refined living. Experience a lifestyle built on comfort and elegance, where every detail has been thoughtfully crafted to create a truly exceptional home. Be sure to check out the exceptional video on this property. (id:59911)
Chestnut Park Realty Southwestern Ontario Ltd.
7262 Sideroad 15
Moorefield, Ontario
Welcome to Stone Haven Falls. Set on 45 acres of breathtaking landscape, this custom residence expertly combines the grace of English and French country architecture with modern luxury. Encompassing over 6,000 square feet of living space, this remarkable estate offers a perfect fusion of natural beauty and world-class amenities, providing an unmatched living experience. This grand home features 11-foot coffered ceilings with fiber optic lighting, expansive windows, and a seamless flow between rooms. With 5 fireplaces, a whole-home sound system, and 3 luxurious bedroom suites, every detail has been designed for both comfort and sophistication. The gourmet kitchen boasts top-tier appliances and a large breakfast room with a wood burning fireplace, perfect for family gatherings. Entertainment is a priority at Stone Haven Falls. With 10ft ceilings on the lower level, enjoy a home theater designed for nine, a temperature-controlled wine room/humidor, a pub-style bar with billiards area, home gym and an indoor lap pool! The multiple walkouts open to awe-inspiring panoramas and views like no other. This estate includes a separate Coach House with a private apartment, 3-bay garage, and basement, offering both space and privacy for guests or Nanny. Equestrian facilities include a 60x60 riding arena, barn with up to 8 stalls, high-tensile fencing (2023), 15-20 acres of grass and field for horses and working land, perfect for horse lovers. Enjoy the tranquil beauty of two spring-fed ponds, stocked with trout, and a private beach. A striking 20-foot black armor stone waterfall adds a dramatic focal point, creating a serene atmosphere throughout the estate. Stone Haven Falls offers a rare opportunity to own a property that seamlessly blends privacy with refined living. Experience a lifestyle built on comfort and elegance, where every detail has been thoughtfully crafted to create a truly exceptional home. Be sure to check out the exceptional video on this property. (id:59911)
Chestnut Park Realty Southwestern Ontario Ltd.
102 Isabella Drive
Orillia, Ontario
This townhouse features 5 bedrooms (3 on the main floor and 2 in the basement) and 3 full baths (2 on the main floor and 1 in the basement). The primary bedroom includes a 3-piece ensuite, and the additional 2 full bathrooms offer great convenience. The builder finished basement has a separate entrance from the garage. Built in 2019, this property features over 2,100 square feet of living space including basement, with 9-foot ceilings on the main floor. The laundry room is conveniently located on the main level. The attached garage offers indoor access and direct entry to the backyard, enhancing convenience. Additional highlights blinds throughout the home, an open-concept kitchen with a breakfast bar island. Premium laminate flooring extends throughout in the basement. Located in the desirable West Ridge community, this home is within walking distance to Starbucks, restaurants, Costco, Lakehead University, Maplewood Trail, Walter Henry Park, and The Rotary Rec Centre. It also offers easy access to shopping centers, transit, and major routes, including Highway 11. (id:59911)
Royal Canadian Realty Brokers Inc
211 Veronica Drive Unit# 29
Kitchener, Ontario
Backing onto greenspace and trails, this well-maintained 3-bedroom, 2-bathroom multi-level townhome offers 1,140 sq ft of finished living space in a quiet, desirable complex. Low condo fee of $388.10/month includes water. Enjoy a spacious living room with walkout to a private deck and fenced yard, and mature trees for added privacy. The basement has space that could be used as a rec room, exercise space, or storage, plus there is a laundry closet, 3-pc bathroom, utility closet and a huge crawlspace for extra storage. Dedicated parking is just steps from your front door. Furnace and A/C replaced in 2023. Roof 2020. Fridge and stove 2021. (all appliances included). Prime location with quick access to the expressway, 401, shopping, restaurants, schools, trails, and Chicopee Ski Hill. Ideal for first-time buyers, investors, or downsizers. (id:59911)
RE/MAX Twin City Realty Inc.
313316 Highway 6
Durham, Ontario
Welcome to 313316 Hwy 6, a sprawling 3400sqft bungalow nestled on picturesque 2-acre lot W/prime location! This expansive 5-bdrm, 2-bathroom home is perfect for large or multi-generational families seeking the tranquility of country living W/convenience of nearby amenities. As you arrive a circular driveway offers ample parking leading you to a home that exudes rustic charm. Step inside to discover a kitchen with S/S appliances including B/I oven, cork flooring & distinctive cabinetry that adds character to the space. Rustic wood beams & generous counter & cabinet space make this kitchen both functional & inviting. Sliding doors open to gorgeous backyard—ideal setting for morning coffee! Impressive great room W/vaulted ceilings, custom B/Is & rustic wood beams creating a perfect space to unwind & entertain. Adjacent to the great room are 2 open areas suitable for home office, reading nook, dining room or playroom. Off the great room are 3 generously sized bdrms W/large windows & ample closet space, sharing a renovated 4pc bath W/soaker tub, separate shower & modern vanity. Convenient main floor laundry adds to the home's practicality. In a separate wing you'll find 3pc bath W/dbl glass shower & vanity with quartz counters & primary bdrm complete with W/I closet & versatile dressing room or sitting area. A few steps down, a massive versatile room awaits—perfect as 5th bdrm, guest suite, hobby room, gym or playroom. This space would be perfect for in-laws! Unfinished bsmt offers workshop & ample storage space catering to hobbyists & DIY enthusiasts. Enjoy relaxing outside on large wood deck taking in tranquil views of the property W/beautiful mature trees & grassy rolling hills. Lots of room for kids & pets to play & shed for storage. Experience peace & quiet of country living while being less than a min from Durham offering restaurants, shops, community centre, hospital, parks & trails along the river. Short drive brings you to Hanover providing even more amenities (id:59911)
RE/MAX Real Estate Centre Inc.
101 Fife Road
Guelph, Ontario
Welcome to 101 Fife Road. Charming Bungalow with Versatile Living Spaces. Discover the perfect blend of comfort and functionality in this delightful home located in Guelph's desirable Parkwood Gardens neighborhood. Offering approximately 1,200 sq ft of well-designed living space, this home is ideal for families, first-time buyers, or investors seeking a property with income potential. Key Features: Spacious Layout: Three bedrooms on the main floor provide ample space for family living, while a fourth bedroom in the finished basement offers versatility for guests, a home office, or potential rental income. Detached 2-Car Garage: A rare find, the detached double garage offers abundant storage and parking, with a charming courtyard space connecting it to the main house, perfect for outdoor gatherings or a make it a serene space to retreat for yourself. Outdoor Living: Enjoy the fully fenced backyard, ideal for children and pets, and relax on the back deck, perfect for summer barbecues and entertaining. Prime Location: Situated in a family-friendly neighborhood, the home is close to Gateway public school, park and playgrounds, minutes away from shopping centers, and offers easy access to public transit and major highways, making commuting a breeze. Don't miss this opportunity to own a home with this much potential! Schedule your private showing today! (id:59911)
RE/MAX Real Estate Centre Inc.
58 Madison Avenue N
Kitchener, Ontario
Exceptional Investment Opportunity – Turn-Key Multi-Family Asset Near Downtown Kitchener. Discover a premier investment generating approximately $203,000 in gross annual rental income. Renovated in 2015, this meticulously maintained property offers a seamless blend of modern finishes and classic character, featuring twelve self-contained one-bedroom units in a sought-after rental location. Situated just steps from schools, hospitals, transit, and downtown amenities, this high-demand area boasts a Walk Score of 97 – a true Walker’s Paradise. In 2015 this building had a major overhaul with all new windows, doors, kitchens, appliances, full electrical and plumbing upgrades as well as a steel roof. Surrounded by high-density redevelopment, this asset holds strong current value and promising future appreciation potential – making it ideal for land banking while collecting attractive rental returns. Just one property away from Weber Street, it’s perfectly positioned for investors seeking a turn-key, low-maintenance asset minutes from the heart of Downtown Kitchener. (id:59911)
Coldwell Banker Peter Benninger Realty
20 David Street
Wellesley, Ontario
Welcome to your dream retreat in the quiet and charming town of Wellesley. This beautifully redone waterfront home offers the perfect blend of relaxed cottage charm and modern living, all just a short drive from Waterloo. Step inside to discover a tastefully updated interior, designed with both style and comfort in mind. Enjoy picturesque views of the water from the spacious deck, perfect for entertaining or simply relaxing and taking in the natural beauty. The newly landscaped yard enhances the serene setting, offering both privacy and space to enjoy outdoor living. Whether you're sipping coffee on the deck or launching a kayak from your own shoreline, this property delivers the ultimate in peaceful waterfront lifestyle. Don't miss your chance to experience the best of both worlds – a tranquil, cottage-like atmosphere in a generously sized, move-in ready home with easy access to city conveniences. (id:59911)
Real Broker Ontario Ltd.
173 Belmont Avenue
Waterloo, Ontario
Imagine living in the heart of one of Waterloo’s most walkable and vibrant neighbourhoods... Welcome to your next chapter—where charm meets convenience. This thoughtfully updated 2-bedroom, 2-bathroom home isn’t just move-in ready—it’s lifestyle-ready. Step onto a brand-new front porch, perfect for morning coffee or catching up with neighbours. Inside, enjoy the comfort of new flooring everywhere! Engineered hardwood flooring throughout both the main and upper floors, cozy carpet in the basement and sleek new tile in the bathroom. The kitchen? It’s brand new—backsplash, dishwasher, everything—completed in 2025 and ready for your next dinner party. Brightened by two new windows in 2024, the home feels fresh, inviting and warm throughout. A solid concrete retaining wall adds both privacy and peace of mind, and it’s been standing strong since 2013. Now, let’s talk location. You’re steps from Uptown Waterloo, Vincenzo’s, and the Iron Horse Trail. Cycle to either Victoria Park or Waterloo Park in just 10 minutes, or stroll to either university in under half an hour. Need to catch a bus? The stop is just a block away. Most importantly Belmont Village is just down the street, with access to trendy patios, high end restaurants and delicious coffee shops. This is more than a home. It’s a lifestyle—and it’s waiting for you. I’m pleased to present to you 173 Belmont Avenue in Waterloo. (id:59911)
Exp Realty
23 Rutledge Court
Hamilton, Ontario
FANTASTIC LOCATION. QUIET DEAD END COURT, HUGE FENCED PIE SHAPED LOT, 161 FEET DEEP. ADDITION ON SIDE ADDING SUNKEN LIVINGRM WITH GAS FIREPLACE. 4TH BEDRM OR OFFICE OVER GARAGE. 2 TIER DECK WITH 2 PATIO DOORS FROM LIVRM&DINRM. LAMIN ATE FLOORS, BACKS ONTO NEW SCHOOLS, LIKE BEING ON HUGE PARK. No rental, Roof 2023, AC and Furnace 2022. Fridge in the basement is excluded (id:59911)
Keller Williams Edge Realty
15 Raspberry Lane
Hamilton, Ontario
This stunning end-unit townhome boasts an abundance of natural light and spacious living areas, making it feel more like a single-family home, with over 2,100 sq ft! The open-concept design seamlessly blends the living, dining, and kitchen spaces, offering a perfect environment for entertaining. The chef’s kitchen features high-end impressive cabinet finishes & design, including pot drawers and pantry, sleek quartz countertops, and a large island, ideal for meal prep or casual dining & a step out balcony. 3 + 1 bedrooms, 4 bathrooms, carpet free, quartz countertops throughout, convenient bedroom level laundry, & superior unit to unit sound proofing, makes this home a dream come true. With its modern finishes, prime location, and extra space, this end-unit townhome is waiting for you. Schedule a showing today and experience the best in townhome living! The exterior features a charming mix of brick, stone, stucco & 30-yr roof shingles, creating great curb appeal. We welcome you to schedule an appointment and see for yourself! (id:59911)
RE/MAX Escarpment Realty Inc.
405 Champlain Road
Penetanguishene, Ontario
Welcome to waterfront living at it's finest on the shores of Beautiful Georgian Bay. This stunning home offers 115' of prime shoreline with ample docking - perfect for boating enthusiasts and sunset chasers alike. From the moment you step inside - you'll be captivated by expansive panoramic views that stretch across the bay. Thoughtfully upgraded throughout, this home boasts a gourmet kitchen with high-end appliances and granite countertops, 3 spacious bedrooms, and 3 well appointed bathrooms. The fully finished basement features a stylish bar and plenty of room for entertaining, while a sunroom invites you to enjoy the views year-round. A private elevator, detached garage, and beautifully designed spaces both indoor and out make this home as functional as it is breathtaking. Whether you're hosting guests or enjoying quite mornings by the water, this property has everything you need and more. Too many features to list - come experience it for yourself. (id:59911)
RE/MAX Georgian Bay Realty Ltd
3 - 64 River Road E
Wasaga Beach, Ontario
Welcome to this rare riverside retreat, where luxury meets lifestyle! This Airbnb-friendly waterfront condo is nestled in a private, gated community, offering breathtaking water views and direct boating access. Designed for comfort and convenience, this 1+1 bedroom, 1.5-bathroom home features a spacious primary bedroom on the lower level with a walk-in closet, new closet organizer and semi-ensuite bath. The cozy lower level rec room extends to a walk-out concrete patio, where you can relax while taking in the tranquil river views. Upstairs, the open-concept kitchen, dining, and living room seamlessly flow, creating an ideal setting for both relaxation and entertaining. The 25-foot balcony with sleek glass railings is a highlight, offering the perfect spot to take in the breathtaking panoramic views of the river and neighboring provincial park. For boating enthusiasts, the private 15-ft boat slip area sits right in front of the unit. There is currently no dock, but installations are permitted. BBQs are allowed, making outdoor gatherings even more enjoyable. The condo also features numerous upgrades, including new ceramic flooring in the front hall and bathrooms, new toilets (2024), a separate laundry room with ample storage, a new washer and dryer (2023), and a cold cellar. Modern amenities like central A/C, a new (2024) owned hot water tank, and a central vacuum system enhance both comfort and efficiency. With pets welcome and the main beach just a short walk away, this is the perfect full-time home, vacation escape, or income-generating Air bnb property. Don't miss this exceptional opportunity for luxury waterfront living. (id:59911)
Royal LePage Locations North
3 Copeland Creek Drive
Tiny, Ontario
Welcome to 3 Copeland Creek Drive. Built in 2010 on a 2.67 acre lot, this 1,925 sq. ft. raised bungalow with 3+1 bedroom, 2+1 bathroom offers remarkable privacy, with the mature tree coverage, longer private driveway, completely fenced in back yard with a back deck & in-ground pool, you won't realize you are only a short drive to Penetang or Midland for all your amenities. The 9' ceiling height, ample large windows and bamboo hardwood floors create an inviting bright natural light living space throughout the home. The heated ceramic tile floors in the main floor bathrooms & kitchen provides some added comfort. The extra space in the partially finished basement will accommodate a growing family with a potential recreation room & home gym. There is more than adequate space for larger vehicles in the 3 bay garage that provides direct access into the home. Main floor laundry is an added convenience we can all appreciate. Bonus features includes a 2pc bathroom in the outdoor pool shed giving added convenience for that backyard enjoyment! Recent upgrades include Central Vac (2021), 24KW Generator (2022 with 2 years remaining on warranty), AC (2021), Whole Home Dehumidifier (2021), Iron Remover (2023), Water Pressure Tank (2023), Pool Liner (2023) (id:59911)
Royal LePage In Touch Realty
16 Frances Drive
Collingwood, Ontario
Gorgeous upgraded home located in popular Mair Mills Estates in west-end Collingwood. Great location only 5 min to skiing and 5 min to town shops. Entertain & create family memories in the Backyard Oasis, with an inground salt water pool, mature trees for privacy & exceptional landscaping including high-end ornamental plantings. 4 Bedroom, 4 bathroom home with 4158 sqft of finished living space (3028 above ground, 1130 below). Features include a completely custom-built kitchen open to the 2 story great room; formal dining room with a tray ceiling; primary bedroom suite on the main floor overlooking that backyard with a spacious ensuite that has a soaker tub & glass shower; 2nd main floor bedroom or office; upgraded lighting & custom trim throughout; 9' ceilings on main with 8' doors; 2nd floor family room loft with 2 more bedrooms & 4-piece bath; finished basement with a media centre, games tables area, built-in wet bar & a wine cellar; office/den & 4-piece bath. There is secondary access to the basement from the garage (great to access sports equipment & could be used to create an in-law suite or apartment). 780 sqft of unfinished space for lots of storage or to expand living space. The backyard is a dream, with lots of privacy on the dining patio, an "Outdoor Room" pergola with a Shade FX awning system & a pool house with a change room, seasonal toilet & the pool equipment. Mair Mills backs onto the Blue Mountain Golf Club, there is playground/tennis park & a biking/walking trail to get to town. Co-op commission will be reduced if the Seller's Agent, or his designated showing agent, shows the property to the Buyer or their representative via a private showing. Visit the REALTOR website for further information including an aerial drone tour, narrated walk through tour & more! (id:59911)
Royal LePage Locations North
309 - 121 Mary Street
Clearview, Ontario
Welcome to this stunning 2-bedroom, 2-bathroom condo offering 1150 sq ft of contemporary elegance! Enjoy a sun-filled open-concept layout with soaring 9.8-ft ceilings, high-quality laminate flooring, and a seamless flow between living spaces. The gourmet kitchen features quartz countertops, stainless-steel appliances, and a breakfast island, ideal for daily living and entertaining. The primary bedroom offers a double closet and luxurious 3-piece ensuite with a glass walk-in shower, while the versatile second bedroom with walk-in closet adapts as a guest room, office, or retreat. This wheelchair-friendly unit ensures accessibility and comfort. Step onto the expansive balcony for scenic views of Creemore's stunning mountain view landscapes, perfect for morning coffee or evening relaxation. Amenities include a fully-equipped fitness center, stylish social lounge, and secure underground parking. Minutes from downtown Creemore's artisan shops, breweries and more! **Unit is available for month to month lease only and/or rent to own option** (id:59911)
Psr

