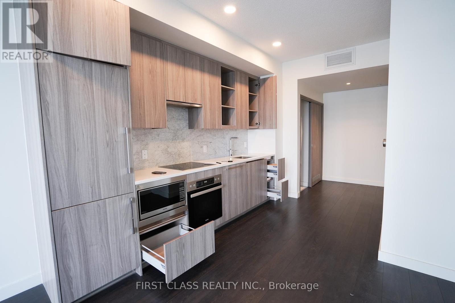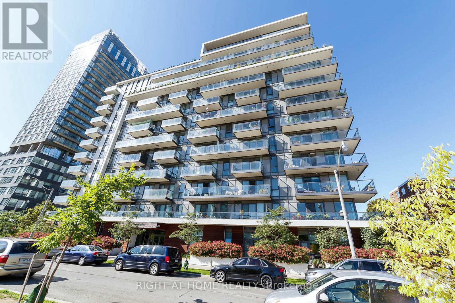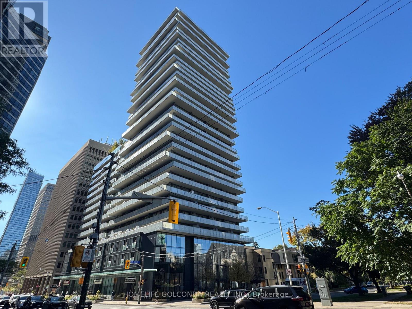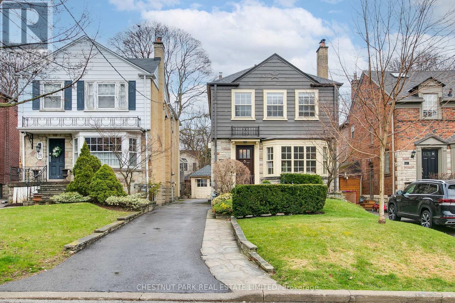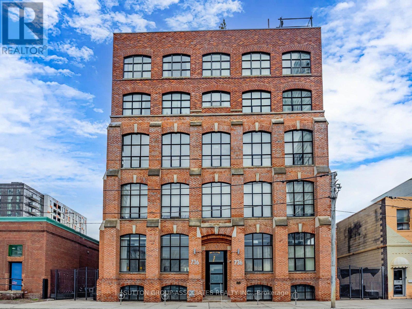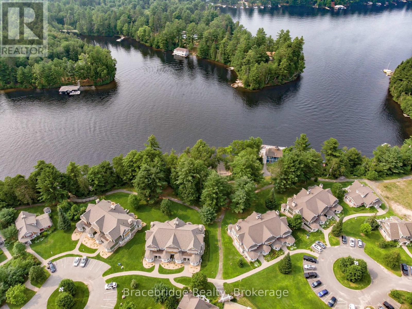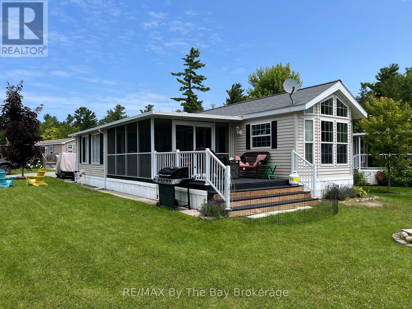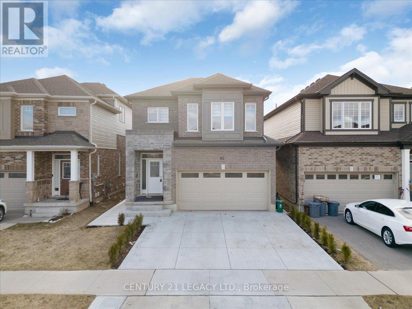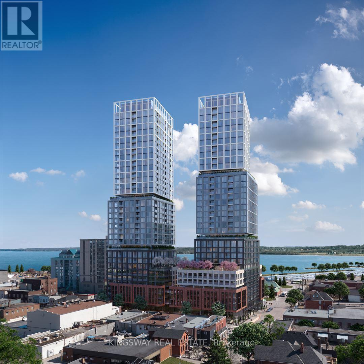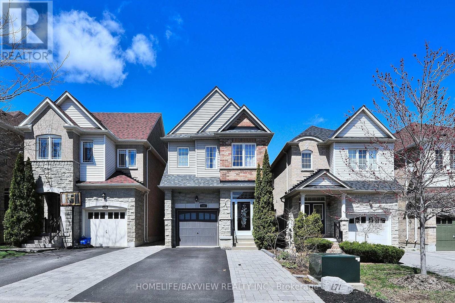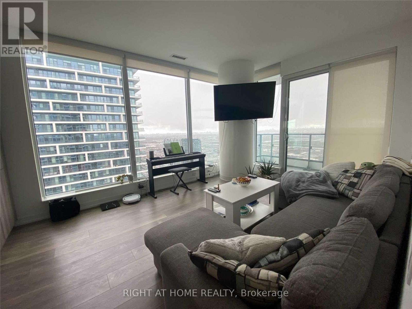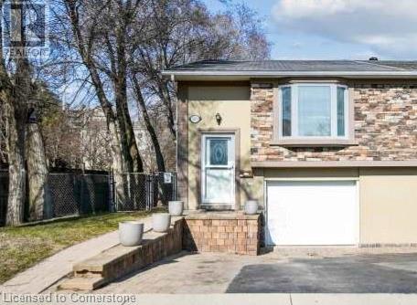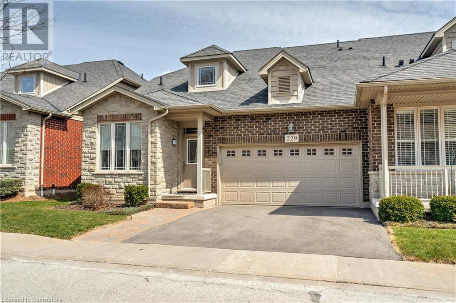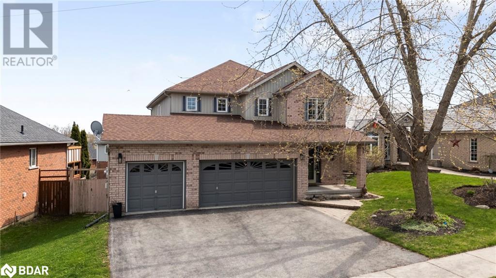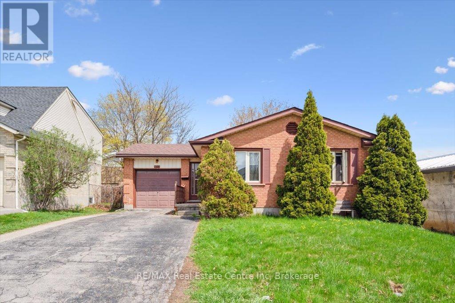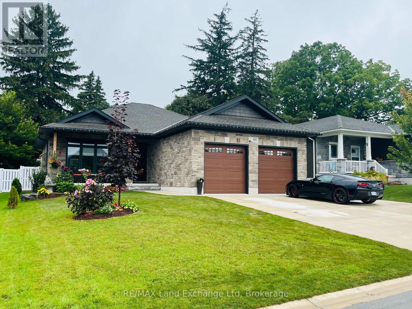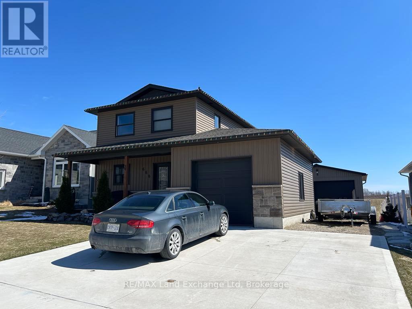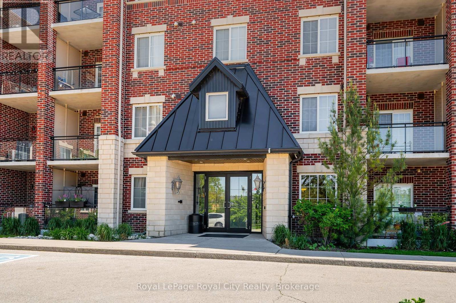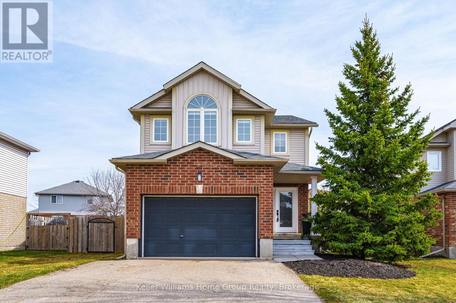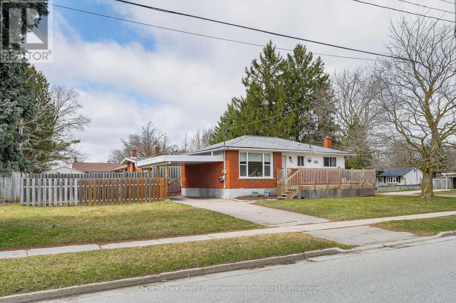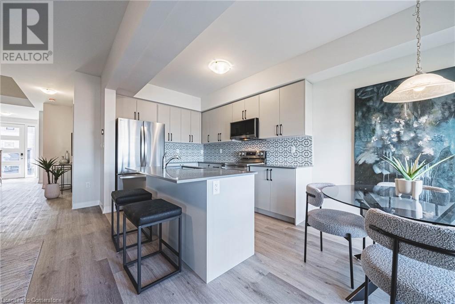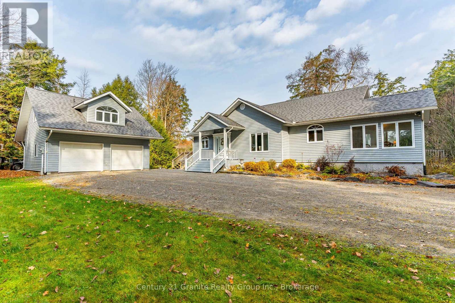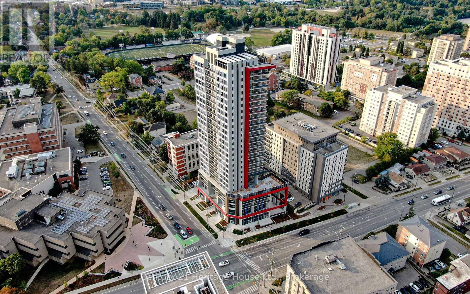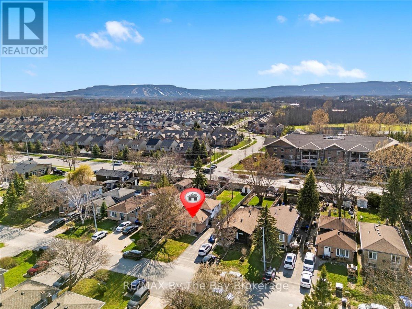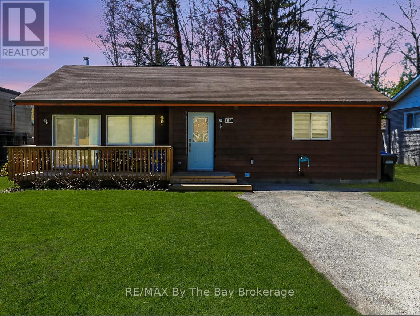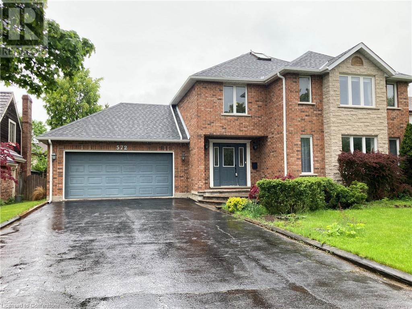715 - 95 Mcmahon Drive
Toronto, Ontario
The Most Luxurious Condominium In North York. Beautiful 1 Suite With Larger Balcony. Unit FeaturesPremium Built In Appliances, Modern Kitchen, Glass Window Floor To Ceiling. Electric Vehicle Charging Station! WalkTo Subway, Ttc, Park , Ikea, Canadian Tire, Mall, Restaurants, Close To Highway 401 And Go Station. (id:59911)
First Class Realty Inc.
201 - 260 Sackville Street
Toronto, Ontario
Bright & spacious 1 bedroom + ben, w/2 washrooms & huge terrace, Daniel's built condo unit! 9" ceiling, floor to ceiling windows, great kitchen w/full sized s/s new appliances & granite counters . Open concept den can be used as home office or guest bedroom. This condo unit just renovated w/ new height quality vinyl floors , new LED lights , all new appliances , new terrace tiles , freshly painted throughout. In the middle of May 2025 y this building starting big renovations of all common areas, changing carpets, lights & painting. The great Community around features famous Riverdale Park , Aquatic Centre, shops. restaurants and cafes, TTC access at your doorstep, close entrees to Dvp. (id:59911)
Right At Home Realty
905 - 123 Eglinton Avenue
Toronto, Ontario
Tridel Built! Sun-Filled South East Corner Suite With Split 2 Bedroom Layout And 2.5 Baths + 1 Parking, Ensuite laundry. Stunning Upgraded Kitchen, Hardwood Flooring Throughout, Primary Br With 5 Pc Ensuite, 2nd Bedroom With 3 Pc Ensuite. Prime Yonge And Eglinton Location. Steps To Subway And Next To A Loblaws And Shops. Lots Of Amenities Including Outdoor Pool, 24 Hour Concierge, Visitor Parking, Exercise Room, Sauna, Guest Suites. (id:59911)
Right At Home Realty
1504 - 57 St Joseph Street
Toronto, Ontario
High Desired Luxury Condo 1Thousand Bay, 3 Bedrooms And 2 Full Bath,9 Inch Ceiling, Open Concept Kitchen, Stainless Steel Appls, Beautiful SE View, Wood Floor, Walk To U Of T, Close To Restaurants,Shops, Ttc. (id:59911)
Homelife Golconda Realty Inc.
1810 - 120 Harrison Garden Boulevard
Toronto, Ontario
Gorgeous 1+, 1 Bath Suite (Almost 700 sq. feet); Located In The Heart Of North York. Open Concept Kitchen, Full Granite Counters, S/S Appliances. Large Dining/Living Area With W/O To The Balcony. Spacious Master Bed W/Mirrored Closets. Large Den With Many Possibilities. Free Shuttle Bus From Building To Subway. High Ceilings. 24Hr Concierge. 1 Parking & Locker Included. Close To Shops, Entertainment & Ttc. (id:59911)
Royal LePage Peaceland Realty
3613 - 763 Bay Street
Toronto, Ontario
Perfect Location In Downtown Core! Functional Layout With Spacious Living & Dinning. Den Can Be Your 2nd Bedroom Or Office And Has A 2Pc Bathroom. Walking Distance To University Of Toronto, Ryerson University, Major Hospitals, Direct Access To TTC Subway Station, Restaurants &Shops. Students Are Welcome. (id:59911)
Homelife New World Realty Inc.
1764 - 135 Lower Sherbourne Street
Toronto, Ontario
Welcome To Time & Space Condos By Pemberton Group, Situated In The Heart of Downtown Toronto, Just Steps From The St. Lawrence Market, Distillery District And Waterfront. This Bright And Spacious Modern One Bedroom Suite Offers A Highly Functional Open-Concept Layout With 9 Ft Smooth Ceilings, Luxury Vinyl Flooring Throughout, Floor-to-Ceiling Windows, A Contemporary Kitchen W/Built-In Stainless Steel Appliances And A Large Balcony With Stunning Unobstructed Views Of The CN Tower And City Skyline. Enjoy A Range Of Resort-Style Amenities Including A State-of-the-Art Fitness Center W/Yoga Room, Steam Room/Sauna In The Change Rooms, Games/Billiards Room, Theatre Room, Party/Rec Room And An Outdoor Infinity Pool With Rooftop Cabanas And A BBQ Area Perfect For Relaxation And Entertaining. Ideally Located To Just About Anything You Could Need! Don't Miss Out! (id:59911)
Real One Realty Inc.
306 - 55 Regent Park Boulevard
Toronto, Ontario
Fully furnished - just move in! Welcome to this sun-drenched studio with views of the park! This one of a kind layout features 10 ft ceilings, a large kitchen / living room area and a separate sleeping area. Great perfect for your morning coffee. Amazing building with 45,000 sq ft of indoor and outdoor amenities featuring two squash courts, basketball / pickleball courts, fitness studio, rooftop deck with BBQ's, community garden, guest suites, party rooms, piano room, billiards room, 24/7 concierge, visitor parking, and much more! (id:59911)
Union Capital Realty
2107 - 12 Yonge Street
Toronto, Ontario
Pinnacle Centre Condos at 12 Yonge st. Prime downtown living located at Yonge and Harbour .Great floorplan- spacious, bright, 2 bedroom with parking spot included. Kitchen with breakfast bar, granite counter,balcony, window coverings. Conveniently walkable amenities: Union Station, Tim Horton's, Longos and Loblaws, Scotiabank Arena, Roger's Centre, restaurants, EntertainmentDistrict. Financial District, hospitals, University of Toronto. Close proximity + access to Lakeshore and Gardiner Expressway. Incredible Building Amenities: 24 hour concierge, indoor pool, gym, squash court, work station/ business centre, BBQ, outdoor space, squash court, guest suites, party room, games room. *All Utilities* included except for internet. (Pictures taken previously.) (id:59911)
Real Broker Ontario Ltd.
211 - 2020 Bathurst Street S
Toronto, Ontario
!!!DEAL OF THE YEAR...!!!"Witness The Epitome Of Anticipation! A Stunning, Luminous, And Contemporary 3-Bedroom, 2 Full-Bathroom Home Nestled In The Highly Sought-After Forest Hill Community. This Remarkable Abode, Situated Within The Eagerly Anticipated Forest Hill Condominium, Guarantees Seamless Access To The Upcoming Forest Hill S.U.B.W.A.Y Station. Immerse Yourself In Luxury, Adorned With The Finest Finishes - An Absolute Must-See! Delight In Elegant Gatherings Within One Of The Largest Units, Featuring A Spacious, Flexible Layout Boasting Magnificence With Its Towering 12-Foot Ceilings, Generously Sized Rooms, And An Exceptional Modern Kitchen Equipped With Premium Built-In Stainless-Steel Appliances. Indulge In Spa-Like Bathrooms Adorned With Custom Tiles, Including A Lavish Ensuite In The Primary Bedroom, All Enhanced By The Allure Of Wide-Plank Engineered Flooring And Meticulously Designed Custom Closets. Experience The Ultimate Convenience Of 3 Direct Elevator Accesses To Your Unit. Take Action Now. (id:59911)
RE/MAX Real Estate Centre Inc.
23 Heather Road
Toronto, Ontario
Charming and spacious family home on an exceptional 30x150-ft lot in prime Leaside! This beautifully maintained property offers immediate move-in appeal with incredible future potential. The main floor boasts large principal rooms with classic Art Deco mouldings, a bay window, and a wood-burning fireplace. Sunlight fills the home from front to back, creating a warm, inviting atmosphere. The dining room opens to a generous deck and a private, professionally landscaped garden ideal for entertaining or relaxing. The kitchen is efficiently laid out for easy meal prep. Upstairs, three well-proportioned bedrooms share a four-piece bath. The lower level features a large family room with a second wood-burning fireplace and a built-in Murphy bed, perfect for guests or flexible use. Detached 1-car garage + private drive with parking for three cars. Located on a quiet, much-loved street just steps to Bayview's vibrant shops, cafes, and top schools. A true gem in one of Toronto's most desirable neighbourhoods! (id:59911)
Chestnut Park Real Estate Limited
Unit 507 - 736 Dundas Street E
Toronto, Ontario
Welcome to Unit 507 at the Tannery Lofts. This Beautifully Renovated, Northwest Facing Hard Loft Corner Unit is Flooded With Natural Sunlight. Featuring Exposed Brick Walls, Expansive Warehouse-Style Windows, and An Original Factory Door. This 1 Bedroom, 2 Bath Industrial Gem is Full of Character and Charm. The 770 sq ft Open Concept Layout is Both Functional and Stylish, Boasting New Engineered Oak Floors, A Modern Kitchen, and Updated Bathrooms. Perfect for Everyday Living and Entertaining. Located in a Vibrant and Desirable Neighbourhood with Easy access to the DVP, The Danforth, Distillery and Canary Districts, Riverdale Park, Evergreen Brickworks and The Revitalized Regent Park. TTC Is Right at Your Doorstep. Street Permit Parking and Off Street Parking Options are Available. Building is Kitec Free. (id:59911)
Sutton Group-Associates Realty Inc.
Villa W1 Or W10 - 1020 Birch Glen Road
Lake Of Bays, Ontario
Escape to the enchanting shores of Lake of Bays and embrace a luxurious lakeside lifestyle with this fractional ownership opportunity at The Landscapes . Nestled in the serene expanse of cottage country, Villa 6 is a stunning 2-storey villa that is a haven of comfort and elegance. Offering five weeks per year for each interval,10 if you choose to purchase both fractions, this retreat is your gateway to fully immerse yourself in the breathtaking beauty of the surroundings. The villa boasts three spacious bedrooms and a versatile den, effortlessly doubling as a fourth bedroom, ensuring ample space for relaxation and privacy. Each room is designed to provide the perfect balance of luxury and comfort, making every stay memorable. Just steps away from the villa, the water's edge beckons. Here, you can indulge in the tranquility of the lake, explore the boathouse, or engage in lively activities at the clubhouse and swimming pool. Villa 6 offers a unique opportunity with two fixed summer weeks available for purchase. Choose Week 1 (W1) to kick off the cottaging season and start your summer in style, or opt for Week 10 (W10), the last week of the summer, to conclude your season on a high note. In addition to your fixed week, enjoy four floating weeks each year, opening a world of possibilities to explore and enjoy the property throughout different seasons. The on-site amenities at Villa 6 are nothing short of luxurious. Dive into the pool, engage in friendly competition in the games room, or embark on water adventures such as kayaking, canoeing, and paddleboarding. And while you're enveloped in nature's embrace, stay connected with the outside world through reliable WIFI and cable TV. Don't let this extraordinary opportunity pass you by. Experience the ultimate in lakeside living at Villa 6,where every visit is a journey into luxury, relaxation, and unforgettable moments. (id:59911)
Bracebridge Realty
15 Kenora Trail
Wasaga Beach, Ontario
Golf cart included! Embrace the charm of a seasonal retreat in the coveted Countrylife Resort, where tranquility meets recreation from end of April to mid November. Nestled on a premium waterfront lot, this 2011 Woodland Park Muskoka Model exudes a cozy allure. Boasting 2 bedrooms and 1 bathroom, along with two sunrooms, there's ample space to host family and friends. Step outside to a spacious deck, complete with a separate 15x11 screen room, all offering picturesque water views. With paved parking for two cars, convenience is at your fingertips, and a brief stroll leads you to the sandy shores. Enjoy modern comforts with central A/C, natural gas heat, and municipal water and sewer, ensuring minimal upkeep. This cottage is poised for your family's enjoyment. The resort itself offers an array of amenities including pools, a splash pad, clubhouse, tennis court, playgrounds, and mini golf, ensuring endless entertainment. Rest easy in this gated community with seasonal security. Meticulously maintained, this unit is a must-see. Secure your spot in this idyllic retreat with seasonal site fees for 2025 priced at $7,610. Don't miss the chance to create cherished memories in this welcoming lakeside haven. (id:59911)
RE/MAX By The Bay Brokerage
83 Beauchamp Drive
Cambridge, Ontario
Excellent 2 Story Less than 5 years old Brick and stone front Elevation Detached house with 2 Bedroom Legal basement apartment for sale in Cambridge ON. Welcome to 83 Beauchamp Drive CAMBRIDGE ON! This is a 4 bedroom detached house with 2 bedroom legal basement apartment. House has many upgraded features like kitchen with island, breakfast bar ,Quartz counter, Extra tall Kitchen Cabinet ,Oak stairs, Hardwood flooring in great room, Some portion of back yard and Extended driveway with concert. 2 Bedroom basement apartment is currently rented on month to month tenancy . Tenants are willing to stay or leave. (id:59911)
Century 21 Legacy Ltd.
2605 - 39 Mary Street
Barrie, Ontario
Welcome to a brand-new chapter of upscale living on the 26th floor of the iconic Debut Condo in downtown Barrie. This never-before-lived-in suite offers unobstructed panoramic views of Lake Simcoe and the vibrant Barrie cityscape a breathtaking backdrop of natural beauty and urban energy. Step into a space designed with elegance and modern comfort in mind. Highlights include: A chef-inspired kitchen with brand-new appliances, undermount lighting, and sleek finishes, a stylish walk-in glass shower, In-suite laundry for ultimate convenience Floor-to-ceiling windows that flood the space with natural light. Live just steps away from the waterfront, restaurants, boutiques, and transit- Minutes to Barrie GO Station; everything you need is right at your doorstep. (id:59911)
Kingsway Real Estate
3 Harvest Crescent
Barrie, Ontario
Absolutely Gorgeous Brand New Open Concept 4 Bedroom, 4 Bathroom Home Situated in The Heart Of Barrie. Close To The Go Station, Schools, Parks, Shopping, HWY 400 and more. Stunning Large Windows Offering A Sun-Filled Open Concept Design. The Modern Kitchen Features S/S Appliances With A Centre Island, Opens To The Great Room, Ideal For Entertaining. 9 Ft High Ceiling On Main Floor. Oak Staircase, Functional Layout throughout - The Second Level Has 4 Spacious Bedrooms. Laundry On Main Floor with access to the Garage. Directions: Go Straight Down Maple view Drive, Past Yonge St. Take A Right On Lally Terrace, First Left On Wheatfield, And Then Left Onto Harvest Crescent. (id:59911)
Royal LePage Peaceland Realty
171 Carrier Crescent
Vaughan, Ontario
Stunning Detached Home In Prestigious Patterson Thornberry Woods. Enjoy Family Functional Layout With Almost 2800 Sq Ft Living Space (1,928 Sq Ft Above Grade) & Finished Basement. Tastefully Upgraded With 9 Ft Smooth Ceiling on Main Accompanied With Custom Mouldings, Hardwood Floors Throughout With Matching Hardwood Staircase and Thick Comfortable Pickets , Warm and Inviting Open Concept Living Room With Fireplace , Elegant Niche W/Pot-Light Along The Hallway and LED Pot Lights Throughout Main , Contemporary Stylish Kitchen W/Tall Cabinets, Granite C-Top, Backsplash, Stainless Steel High End Appliances Fridge , Stove (2024), B/I Dishwasher (2024), Customized Perfectly Fit Cabinet Niche B/I Microwave, Spacious Eat-In Area Overlooking To Family Room With Walk-Out To Fully Interlocked Backyard W/Gazebo and Swing Bench For Your Pleasure, Great Size Sun-Filled Bedrooms With Double and Even Triple Windows in Second and Prime Bedroom, W/I Custom Closets Organizers, Primary Bedroom W/Buil In Stereo Tub, 2-nd Floor Laundry, Upgraded Bathrooms With Granite C-Tops All Offer An Excellent Family Convenience. Recently Finished Basement Include An L-Shape Recreation Room With a Gym Den, Separate Bedroom and a Full Bathroom, Enclosed Porch with a Double Door Entrance, Artificial Stone Combined With Brick Exterior , Front Interlock With 4 Car Total Parking and Sidewalk Free Are Just To Name a Few of This Home Unbeatable Features. Excellent Family Oriented Area And Quiet Street Neighborhood With Proximity To Top-Rated Reputable Schools , Two Go Stations, Parks, Plazas, Shopping and Much More. (id:59911)
Homelife/bayview Realty Inc.
5603 - 898 Portage Parkway
Vaughan, Ontario
Bright & Sunny corner unit offering stunning southeast views, while providing a peaceful/quiet atmosphere being 56 Stories high. This two split-layout bedrooms offers privacy for its occupants, open concept living/dining with a massive balcony (117sf). Featuring laminate flooring throughout, Modern kitchen with built in appliances, Ensuite laundry & parking. Located steps from the VMC Subway and Bus Terminal just 43 minutes to downtown Toronto, 5 minutes to York University, and 15 minutes to Yorkdale Mall . Building has exceptional amenities including a 24-hour concierge, a business center with free Wi-Fi, a golf and sports simulator, and a rooftop terrace with BBQ area. Steps from 100,000 sq. ft. YMCA fitness and aquatics centre, a 20,000 sq. ft. library & beautifully landscaped greenspaces. (id:59911)
Right At Home Realty
650 Mountview Place
Newmarket, Ontario
Welcome to this spacious and fully renovated home, ideally situated in the sought-after Central Newmarket community. Meticulously updated with modern finishes throughout, and brand-new appliances, this charming bungalow offers three generously sized bedrooms perfect for families or those looking for extra space. The bright, open-concept layout seamlessly blends the living and dining areas, creating an inviting atmosphere ideal for both entertaining and everyday living. Large windows flood the home with natural light, highlighting the quality craftsmanship and stylish updates throughout. (id:59911)
King Realty Inc.
1514 - 7440 Bathurst Street
Vaughan, Ontario
Large, About 1300 Sq.Ft, Fully renovated 2+1-bdrm, 2-wshr Corner Unit In Prime Thornhill Location! Excellent Condition! Bright & Very Inviting, Filled With Sunlight. Lots Of Windows With Unobstructed View. High Quality Laminated Floors Through-Out. Huge Living/Dining Room. Beautiful Modern Kitchen With Breakfast Area, Window & B/I Pantry. Large Master Bedroom with Full Bath, Separate Shower & His/Her Closets. Large 2nd Bdrm With Double door Closet. Hall With Oversized Closet. Solarium Can Be Used As 3rd Bedroom Or Office. Ensuite Laundry With Side-By-Side Washer and Dryer. Parking Included. Very Well Maintained Building, Looks Very Appealing. Great facilities: Gym, Sauna, Tennis Court & Outdoor Pool. Close To Excellent Schools, Walk To Promenade Mall, Library, Park & Transportation (id:59911)
Homelife Frontier Realty Inc.
935 Daryl Drive
Burlington, Ontario
Action packed for fast sale! Commuters delight! Curb appeal meets prime location and convenience. Many upgrades include solid oak kitchen, both bathrooms, gleaming floors in living and dining rooms. Lower level features walk-up to the rear backyard, inside garage entry and brick fireplace with the airtight wood-burning insert with fan (can be replaced with original gas insert). Whole exterior of the house is insulated with 5 cm thick Styrofoam and stucco finished with decorative corners and unique stone details. Double drive and walkway with interlocking brick accents. Garage is extra wide and deep. There is a gated side footpath to private and mature backyard with embellished canopy over entry to the lower level. In the last 10 years all windows, bathrooms, c/air, water tank (owned) has been gradually replaced. . Great locale with close proximity to Aldershot Go Train Station, Hwy 403 and 407, La Salle Park, RBG, Burlington Marina. (id:59911)
Right At Home Realty
98 Allandale Crescent
Simcoe, Ontario
Welcome home to 98 Allandale Crescent, Simcoe. This impressive 2- plus-3- bedroom, 3 bathroom bungalow is located in the family friendly Harvest Glen neighbourhood. This brick and stone home has plenty of curb appeal with professional landscaping, a covered entryway and an insulated double car garage. A grand foyer with 10ft cathedral ceiling leads you into an open concept living room which features a custom stone floor-to-ceiling (Valor) gas fireplace. The primary bedroom features a walk in closet and a spa like ensuite with an oversized glass shower. The main floor (1428 sq ft) boasts a second bedroom, 4 piece main bath and laundry room with an inside entryway from the garage. In the kitchen raised solid oak panel cabinetry with crown moulding surrounds a beautiful island breakfast bar. The pot drawers are custom-built and soft-closing. A built-in microwave/exhaust sits above a new induction stove (2024) The dining area features a garden door opening to a private, partially covered deck for easy indoor-outdoor entertaining. Fully finished lower level (by the builder) features a large open concept cozy family room with an alcove, 3 bedrooms, 3 piece bath and 2 utility rooms. There is ample storage and natural light with egress windows. Throughout the home are California shutters, rich hardwood flooring and an abundance of lighting and hydro surge protection. The fenced, park-like backyard includes a natural gas barbecue hook-up, a shed, and a new concrete sidewalk. The home is impeccably cared for by the present owners and is conveniently located to everyday amenities like schools, grocery stores, pharmacies and the hospital. Come explore the beaches and ports alongside Lake Erie. Move in Ready! Just needs you! (id:59911)
One Percent Realty Ltd.
2120 Itabashi Way Unit# 229
Burlington, Ontario
Welcome to this immaculate end unit Bungaloft, located in the final phase of the prestigious Village of Brantwell a highly desirable adult lifestyle community known for its peaceful setting and close-knit atmosphere. This exceptional home boasts nearly 3000 square feet of beautifully finished living space, including a new fully finished basement with premium finishes including a gorgeous spa like bathroom. This newly renovated space is perfect for entertaining or extended family living. The 3+1 bedrooms include three walk-in closets and are complemented by 3.5 bathrooms for ultimate comfort for the whole family. Enjoy the convenience of a main or upper floor primary bedroom. The home also includes A/C, phantom screen doors, and new designer window coverings throughout. Step outside to your private landscaped terrace, an ideal space for relaxing or entertaining, and theres even a BBQ gas bib for outdoor cooking enthusiasts. The new private double driveway leads to a double garage with a storage loft and inside access. Don't miss your chance to be a part of this vibrant community. This is the perfect blend of low-maintenance lifestyle and upscale living. (id:59911)
RE/MAX Escarpment Realty Inc.
2907 - 37 Grosvenor Street
Toronto, Ontario
Immaculately Furnished 1 Bedroom + Den + Parking, Features A Breathtaking Panoramic South East View Of The City. Top Building Amenities: Including A Retractable Roof Swimming Area, Close To U Of T, Hospitals, College Park Shops, Ttc & Eaton Centre. Fully Furnished, Just Move In. (id:59911)
Rife Realty
73 Lanark Avenue
Toronto, Ontario
Introducing 73 Lanark Ave! A great opportunity to own a detached brick home in Toronto with a garage and legal front pad parking - all for under $1M. This cozy 2-bedroom bungalow in Oakwood Village features a sun-filled interior, a flat lot, and a south-facing backyard. Includes 3 separate entrances and a basement with above-grade windows, a 3-pc bathroom and rough in kitchen plumbing, ideal for a potential suite or extra living space. Perfect for first-time buyers, renovators, investors, or those seeking a condo alternative with space to garden or have pets. Detached garage suits a small car, bikes, tools, or workshop. Lovingly cared for by one family for 55 years. Freshly painted. Convenient location near schools, Cedarvale Park, library, Yorkdale, shops, and more. Easy to get around town by walking, transit and driving. Steps to the future Oakwood LRT Station and close to Eglinton West Subway, Allen Rd, Black Creek Dr, and Hwys 400/401. 20 minutes to downtown and the airport. (id:59911)
RE/MAX Premier Inc.
3173 Bass Lake Side Road E
Orillia, Ontario
Welcome to this rare opportunity inside city limits! Nestled on a mature, tree-lined street, this beautifully maintained home offers the perfect blend of classic charm and modern amenities. Step inside to discover an open floorplan that seamlessly connects the living, dining, and kitchen areas—ideal for both entertaining and comfortable everyday living. The upper level features four spacious bedrooms, providing plenty of room for a growing family or multigenerational living. The finished basement, complete with a walkout and an extra bedroom, adds versatile living space that can serve as a guest suite, home office, or recreation room. Outside, enjoy the expansive, defining backyard that includes a large deck, perfect for hosting barbecues, relaxing with a book, or enjoying a quiet evening under the stars. Additional highlights include a rare 3-car garage and parking for up to 7 vehicles, ensuring ample space for your family’s cars and guests. Conveniently located near Home Depot, Costco, grocery stores, and schools, this home offers both comfort and practicality in a desirable location. Lovingly maintained and thoughtfully updated, this property is ready to welcome you home. Book your showing today and experience the perfect combination of space, style, and location! (id:59911)
Real Broker Ontario Ltd.
248 Cedar Crescent
Barrie, Ontario
Welcome to this exceptional side-split home, thoughtfully renovated and custom designed from top to bottom and ideally located in one of Barries most sought-after south end neighbourhoods. Nestled on a large, beautifully landscaped lot, this home offers an incredible combination of modern luxury, functionality, and prime location. The backyard is a private oasis, featuring a saltwater pool w/ a updated saltwater system and speed pump, a recently purchased safety cover, interlock stone entrance, and river rock accents surrounding the home, shed, and pool. It's the perfect space for summer entertaining or quiet relaxation. Inside, the home exudes quality with high-end oak hardwood flooring, quartz countertops throughout, sleek pot lights, and stylish modern fixtures. The kitchen is outfitted with recent stainless steel appliances, tons of cabinetry, and flows seamlessly into bright, open-concept living spaces. On the lower level, a cozy gas fireplace warms the spacious rec room, while the lower bathroom features an elegant electric fireplace & laundry, plus bonus storage/ crawl space! No detail has been overlooked, this home includes updated windows and doors (interior and exterior), garage doors, and composite siding that enhances curb appeal and durability. Additional upgrades include recently replaced roof shingles, a freshly insulated attic, a Bosch-owned tankless water heater, and a home ventilation system (ERV/HRV) for year-round air quality. Enjoy the comfort of a high-efficiency gas furnace and central A/C. Custom closet systems, main floor zebra blinds, and recently cleaned vents and ducts round out this turn-key property. Located minutes from top-rated schools, shopping, trails, beaches, parks, rec centres, and highway access, this stunning home offers the ultimate lifestyle for families or anyone seeking move-in-ready luxury in a quiet, desirable neighbourhood. A rare find that blends modern design, quality upgrades, and everyday convenience. (id:59911)
Royal LePage First Contact Realty Brokerage
476 Smith Street
Brighton, Ontario
Situated on one of Brighton's best streets, this serene 1.9 acre property features a 4 bedroom, renovated 1.5 storey home + workshop in addition to Lake Ontario views from the front porch, living room and upper level bedrooms! With no expense spared, you will move into modern finishes, updated mechanics and functional living space throughout. Luxury vinyl plank flooring with upgraded underlay flows throughout, complementing a custom kitchen with quartz countertops and an included, stainless steel appliance package which overlooks the formal dining area. The main floor features an inviting living room with soaring ceilings, transom windows, and an electric fireplace, the convenience of a large mudroom w/ inside entry to the 2-car garage, main-floor laundry, 2pc. powder room and second living room/office or den. Fully rewrapped with expanded foam insulation, the home is efficiently heated by a propane furnace and cooled with a one-year-old central air system. Upstairs, appreciate 4 spacious bedrooms with lush carpeting, extensive closet space and a gorgeous 3pc. bathroom. The unfinished basement offers great potential for additional living space or storage. Outside, the separate insulated shop with heat and water capacity offers endless potential. A great opportunity for those seeking space, comfort, and country living. All of this is located within minutes to shopping, schools, multiple golf courses & Highway 401. 20 minutes to Prince Edward County to the wineries, breweries and millennium trail. One hour to the GTA. (id:59911)
RE/MAX Hallmark First Group Realty Ltd.
23 Spruce Gardens
Belleville, Ontario
Welcome to 23 Spruce Gardens! This bright and spacious basement apartment offers a private separate entrance and a modern open-concept layout combining the living, dining and kitchen areas- perfect for comfortable living. Featuring 2 well sized bedrooms, and a full 3-piece bathroom, and separate laundry room for your convenience. Rent includes all utilities: water, sewer, hydro, heat/AC, internet and 1 parking space. A great opportunity to enjoy a quiet, self- contained unit in a desirable neighbourhood! (id:59911)
Royal LePage Proalliance Realty
2 - 35 Hanning Court
Clarington, Ontario
Welcome to this beautiful modern townhome located in Bowmanville. Built 6 years ago by award winning builder Holland Homes, it features 3 bedrooms and 4 bathrooms. Included in the almost 1500 sq ft, there is a large eat in kitchen, a large living room that could accommodate a separate dining area plus it has a walkout to the full length balcony where you can enjoy your coffee or a glass of wine. In addition, a laundry room and two piece bath completes the second floor. The third floor has 2 secondary bedrooms with a 4 piece bath plus a large primary bedroom with a walk in closet and 3 piece bath. The entrance to this fabulous home is from a large porch that offers another outdoor sitting area, entering into what could be a play room, an office or a family room. The large windows throughout the home allows the sun to flow through the home. All windows have custom blinds. The seller has divided the garage to create a workshop which is easily converted back prior to closing. Enjoy walking to the local amenities in the area: parks, excellent schools, shopping, restaurants, and public transit. Minutes to conservation areas, the harbour, markets, 401, 407 and the GO Train will be coming soon. (id:59911)
Keller Williams Community Real Estate
407 Ironwood Road
Guelph, Ontario
407 Ironwood Rd is a fantastic 5-bedroom home including a LEGAL 2-bedroom basement apartment with a prime location minutes from the University & all the amenities you could ever need! Whether you're an investor seeking reliable cash flow, looking to offset your mortgage or a family wanting a multi-generational setup, this home delivers. The main floor features a bright and spacious eat-in kitchen with ample cupboard and counter space, plus large windows that bring in natural light. The open-concept living and dining area offers laminate flooring and oversized windows-an ideal space to unwind or entertain. There are 3 generously sized main floor bedrooms with ample closet storage and large windows, along with a 4pc main bathroom featuring a shower/tub combo. Main floor laundry completes this level. Downstairs, the legal 2-bedroombasement apartment comes complete with an open-concept kitchen and living area, full bathroom, 2 well-proportioned bedrooms with laminate floors & separate laundry. There's also an unfinished space for storage. Relax & unwind on your large back deck while you take in the view of your large backyard surrounded by beautiful mature trees. Situated just minutes from the University of Guelph (with a bus stop right in front of the house), Stone Road Mall and every convenience imaginable from restaurants and grocery stores to fitness centres and movie theatres. Commuters will appreciate the quick access to the Hanlon Pkwy and with a bus stop right outside, students are just steps from campus transit! (id:59911)
RE/MAX Real Estate Centre Inc
661 Gloria Street
North Huron, Ontario
For Sale: Exquisite Custom-Built Home Perfect for Main Floor Living Welcome to this stunning three-bedroom, two-bathroom custom-built home, thoughtfully designed for comfortable main floor living. This property features high-end finishes throughout, showcasing quality craftsmanship and attention to detail. Key Features: Spacious Design: Enjoy an open and airy layout that maximizes space and functionality, perfect for modern living. Large Two-Car Garage: Conveniently store your vehicles and gear in the expansive two-car garage, providing easy access and additional storage. Full Basement Potential: The full basement includes a bathroom rough-in, offering the opportunity to create additional living space or entertainment areas to suit your needs. Outdoor Appeal: The fenced backyard provides privacy and security, ideal for family gatherings, pets, or simply enjoying the outdoors. Immaculate Curb Appeal: The concrete driveway and picturesque surroundings enhance the home's exterior, making it a true standout in the neighborhood. This move-in ready home combines luxury and practicality, making it the perfect choice for families or anyone seeking a serene living environment. Don't miss the chance to make this beautiful property your own schedule a showing today! (id:59911)
RE/MAX Land Exchange Ltd
660 Gloria Street
North Huron, Ontario
Discover this incredible opportunity to own a stunning 3-bedroom home, featuring an attached garage and a spacious detached heated shop measuring 26x26. Built in 2020, this custom-designed residence offers modern amenities and a full basement that awaits your personal touch, complete with a rough-in for an additional bathroom. Nestled against picturesque farmers' fields, this property provides a serene and private setting, perfect for those seeking a peaceful retreat while still being conveniently located. Enjoy the best of both worlds with ample space for hobbies, projects, or extra storage in the well-equipped shop. Don't miss out on this fantastic value and the chance to create your dream home in a desirable neighborhood. Schedule a viewing today! (id:59911)
RE/MAX Land Exchange Ltd
311 - 1440 Gordon Street
Guelph, Ontario
Welcome to The Grandview on Gordon in Guelph's vibrant South End! This spacious and well laid out TWO BEDROOM ONE BATHROOM condo is located close to the University of Guelph and numerous amenities including restaurants, shopping, schools, and public transit. The unit has been freshly painted and features high ceilings and an abundance of natural light. Step out onto your quiet, private balcony and take in the peaceful east-facing views of Pine Ridge Park. Enjoy the convenience of in-suite laundry and a storage locker located on the same floor as your unit. Another prime feature is the underground parking space. From here there is quick access to Hwy 6 and the 401 and it's only a short 30-minute drive to Kitchener/Waterloo. This condo offers the perfect combination of urban convenience and modern tranquility. (id:59911)
Royal LePage Royal City Realty
66 Pattison Place
Centre Wellington, Ontario
Fantastic south end location! This beautifully maintained and updated 4-bedroom, 3-bathroom home is fully finished from top to bottom. Tucked away on a quiet cul-de-sac in one of Fergus's most desirable neighbourhoods, this spacious welcoming entryway flows efficiently towards, garage access, a private powder room, and a main floor laundry closet. A spacious, bright main floor featuring hardwood and ceramic throughout, flows to the back of the home where an updated kitchen boasts granite countertops, a large pantry, and stainless appliances (2018). With sliding doors off the kitchen that lead to a spacious deck, perfect for outdoor dining and entertaining. Upstairs, the generous primary bedroom offers a vaulted ceiling, walk-in closet, and access to beautifully updated bathroom, along with 3 addiitional bedrooms. Additional highlights include a cold cellar, and full basement bathroom with large shower, with in floor heat. Updated roof (2017), and front door (2017).This move-in ready gem is a must-see! (id:59911)
Keller Williams Home Group Realty
45 Miranda Path
Woolwich, Ontario
Charming Family Home in the Heart of Elmira--Welcome to 45 Miranda Path a beautifully maintained 3-bedroom, 2.5-bathroom freehold semi-detached nestled in the quiet, family-friendly town of Elmira. With approx. 1,332 sq ft of living space (plus a fully finished basement!), this home offers both comfort and functionality for first-time buyers or a young family looking to settle into a peaceful rural setting without sacrificing convenience. Step inside to a bright and open main level featuring stylish laminate flooring and a welcoming living area perfect for relaxing or entertaining. The kitchen is well-appointed and the heart of this home. With plenty of storage and counter space it flows seamlessly into the dining space with sliding door access to a fully fenced backyard with a large deck, ideal for kids, pets, or summer barbecues. Upstairs, you'll find a spacious primary bedroom with a walk-in closet and private ensuite, plus convenient second-floor laundry and two additional bedrooms that are perfect for children, guests, or a home office. Downstairs, the professionally finished basement adds valuable extra living space ideal for a rec room or play area with laminate flooring throughout and a bathroom rough-in ready for your future plans. Located within walking distance to an elementary school, beautiful parks and close to major grocery stores, you'll love the charm of small-town living with everything you need just minutes away. Make sure you stop by Sweet Scoops during those hot summer months, they make their own waffle cones! Elmira offers a strong sense of community, quiet streets, and quick access to nearby Waterloo and Kitchener. Don't miss this opportunity to own a move-in ready home in a growing and welcoming community! (id:59911)
Chestnut Park Realty (Southwestern Ontario) Ltd
66 June Avenue
Guelph, Ontario
Welcome to 66 June Ave, a versatile bungalow for family life, income potential, or easy downsizing! This charming, updated 3-bedroom bungalow in a friendly Guelph neighborhood offers exciting possibilities for every stage of life. Young couples starting out will love the proximity to schools and parks, envisioning sunny days in the fenced yard and cozy evenings in the bright living room. The eat-in kitchen is perfect for family meals and even has a large snack pantry! Need space for a growing family or a home office? Three generous bedrooms offer flexibility. The fully finished basement has lots of room to play and with a separate entrance, it presents a fantastic opportunity to create an income suite, helping you build your future, or a comfortable in-law setup. For those looking to downsize, enjoy the ease of one-level living with modern updates throughout. The bathroom received a new tub in 2016 and freshly painted plaster walls throughout the main floor create a comfortable and move-in-ready space. The basement offers extra storage or room for hobbies, with the potential for guest accommodation. Step outside to a manageable, private yard perfect for relaxing. Benefit from incredible convenience for everyone: close to shopping, transit, and amenities. Recent updates ensure peace of mind: Water Softener (2024), Roof (2017), Front Deck (2017), Carport (2016), Furnace/AC (2015), Central Vac (2015), Windows (2004). Don't miss this versatile gem! (id:59911)
Chestnut Park Realty (Southwestern Ontario) Ltd
155 Equestrian Way Unit# 44
Cambridge, Ontario
Welcome to Unit #44 at 155 Equestrian Way—a newly built 3-bedroom, 4-bathroom condo in one of Cambridge's most sought-after areas. Offering 1,558 square feet of well-planned living space, this two-story home includes three full baths and one half bath, delivering both comfort and functionality. The property features an attached garage and private, single-wide driveway, with parking space for two vehicles, along with an open balcony perfect for outdoor enjoyment.This home has a totally finish walkout basement.Situated near Maple Grove Rd and Compass Tr, this condo is ideally located within close proximity to parks, schools, shopping centers, public transit, hospitals, and major highways. With low monthly condo fees covering the essential upkeep, this home provides an attractive, low-maintenance lifestyle. The community is pet-friendly, offering visitor parking and flexibility to suit your move-in needs. Currently vacant, this ready-to-go condo is the perfect opportunity to own a modern, convenient home in Cambridge. Don’t miss out—schedule your showing today! (id:59911)
Adana Homes A Canadian Realty Inc.
3526 West Shore Road
Dysart Et Al, Ontario
Charming 4 Season Lakeside Retreat on Kennisis Lake with a large detached 2 car garage & loft. With approximately 4600 sq ft of space & tasteful decor, this home boasts many high-end features, water views and hours of boating. The main floor presents a gorgeous, bright year-round Haliburton Room & walkout to the deck. An enormous open concept offers maple flooring, Living Room with propane fireplace, cathedral ceiling & walkout to a spacious waterfront deck. This open concept area includes a large dining area & kitchen showcasing granite counters, peninsula island, bar counter/wet bar & built-in double oven - perfect for entertaining or family gatherings. Continuing on this main level is the Primary bdrm with walk-in closet, 3 pc ensuite & walkout to the deck and a second bedroom with double closets & walkout. A large mudroom/laundry room & 4 pc bath complete this main level. The lower level includes a huge Family Room with propane fireplace, walkout & patio; 3rd bdrm with walk-in closet; 3 pc bath; office/den/storage room; workshop; utility room and under-stair storage. The spacious upper lakeside deck is perfect for dining alfresco or just relaxing with views & privacy. The detached heated/insulated 2 car garage with its own septic includes a charming 4 season bedroom loft with kitchenette & 3 pc bath (perfect for extra guests); central vac; and electric doors. A short walk brings you to the waterfront/sand beach to enjoy with family & friends or head out for hours of boating/watersports on this popular 2 lake chain with a marina that has become a destination for many lake residents for functions (tent rental available), store, food truck & pickleball courts. Enjoy leisurely walks on this quiet dead-end road. Popular Haliburton Forest is nearby. Improvements: newer h/w heater, propane furnace, heat pump & Generac generator. Security system wired only. Don't miss the opportunity to own a piece of paradise on one of Haliburton's most prestigious lakes. (id:59911)
Century 21 Granite Realty Group Inc.
2801 - 203 Albert Street
Waterloo, Ontario
Available Immediately Welcome to 203 Albert, the tallest building in Waterloo, offering a rare opportunity to lease a modern 1-bedroom + dining unit in the heart of the university district. Directly across from Wilfrid Laurier University, this 587 sq. ft. suite features a contemporary open-concept layout, high-end finishes, and partial furnishings. Enjoy unmatched accessibility to universities, shopping, and transit. The building includes a rooftop lounge and on-site retail, dining, and essential services. Parking available at an additional cost. A premier leasing opportunity in one of Waterloos most desirable addresses. (id:59911)
Century 21 Heritage House Ltd.
709 - 298 Hemlock Street
Waterloo, Ontario
Available Immediately. Welcome to 298 Hemlock St., a newly constructed condo offering premium living in the heart of Waterloo. This 1-bedroom + den, 2-bathroom unit is ideally located just minutes from Wilfrid Laurier University and the University of Waterloo. Enjoy a modern open-concept layout with high-end finishes, a peninsula kitchen featuring granite countertops, full wood cabinetry, and energy-efficient LED lighting. Floor-to-ceiling windows provide abundant natural light throughout. This residence offers convenient access to public transit, parks, shopping, and dining. Perfect for professionals, students, or investors seeking a prime location and immediate occupancy. (id:59911)
Century 21 Heritage House Ltd.
65 Westmount Road N Unit# 902
Waterloo, Ontario
Westmount Towers II the perfect location for your carefree lifestyle. A Cooperative building which operates like a condominium but cannot be mortgaged in the traditional way. This spacious 2 bedroom is ideally located close to Waterloo Park, the Waterloo Rec Center, Westmount Shopping Center, City Transit at the front door and its a pleasant stroll to Uptown Waterloo. Open concept living and dining rooms, the primary bedroom provides a walk in closet and 2 pc ensuite, a 4pc bath also, as well there are 2 generous closets i(2nd bedroom and at unit entry), as well as large ensuite storage room. A south facing large screened in balcony, new fresh flooring (2025), 4 appliances including a dishwasher, and underground parking space and numerous visitor parking spaces. All utilities- Heat, Hydro, Water as well as property taxes and Building Insurance are included in the monthly fee. On-site amenities include a Billiard Room, Library, Party and Games Room, fully equipped Gym, Workshop, Bike Storage and convenient Laundry room. This building is in the process of being converted to a condominium and offers a pet free environment. (id:59911)
Royal LePage Wolle Realty
86 Courtice Crescent
Collingwood, Ontario
Welcome to this charming and move-in ready backsplit located in a quiet family-friendly neighbourhood in central Collingwood. Whether you're a first-time buyer retiree or investor this home offers excellent value in an established area just a short walk to downtown west-end shopping schools and the scenic Collingwood Trail System. Plus you're only a quick 12-minute drive to the Blue Mountain Village making it an ideal year-round home base.With over 1500 sq. ft. of finished living space this well-maintained home features 3 bedrooms 2 full bathrooms and a bright neutral interior throughout. The main level includes a welcoming living room with a large front window (replaced in 2021) and a cozy kitchen outfitted with stainless steel appliances also updated in 2021.The lower level offers a separate entrance and full bath - an excellent opportunity for an in-law suite or flexible family space. Practical upgrades include a new gas furnace (2024) new washer and dryer (2024) and blown-in insulation in the front and rear attic spaces for added energy efficiency. The home also includes central air a laundry/utility room and a large crawl space for ample storage. Step outside to a fully fenced backyard featuring a stone patio gazebo shed and two gas BBQ hookups perfect for hosting and relaxing. This home combines comfort, functionality and location an excellent opportunity to enter the Collingwood market. (id:59911)
RE/MAX By The Bay Brokerage
84 32nd Street N
Wasaga Beach, Ontario
North of Mosley Street; a perfect location for anyone looking to stroll to the beach, have sand in their toes and hear the waves.Who needs the hassle of airports and flights when you can have your own cottage 90 minutes drive north of Toronto or maybe its time to move to the beach full time.There are some fabulous cottages all along the lake in Wasaga Beach, where you can walk to the beach but need to drive to amenities. "Location, location, location" as they say is paramount and 84 32nd St N is also walking distance to the Riverbed Plaza with Tims , restaurants, stores and McDonalds. And of course British Fish and Chips.. Even better the cottage is fully winterized and has been a full time home for many years. All the boxes are ticked for cottage living whether 12 months a year or as a weekend retreat. 3 bedrooms, a full bathroom, laundry, ample parking and outdoor living space; the 60 x 175 lot ensures all the outdoor room you need to relax or entertain when not at the beach.The open plan living, dining, kitchen area with cathedral ceiling is both unique and welcoming. The ideal way to enter you new home. And seeing the lake at the end of the road is an ideal way to leave. Don't forget Collingwood with all it's amenities and Ontarios largest ski resort, The Village at Blue Mountain, are 20 to 30 minutes drive away. (id:59911)
RE/MAX By The Bay Brokerage
3401 Sixth Line
Oakville, Ontario
Welcome to this tastefully upgraded, freehold townhome in one of Oakville's most sought-after communities! With 4 bedrooms and 3 bathrooms spread across 3 stylish levels, this home offers the space and flexibility todays families need. The main floor is bright and airy with 9-foot ceilings and a modern kitchen featuring stainless steel appliances and a walk-out balcony--perfect for your morning coffee or unwinding at the end of the day. The layout is super functional, with a private primary retreat complete with a walk-in closet and an ensuite. The additional bedrooms are generous in size and ideal for growing families, guests, or a dedicated home office space. You'll also love the convenience of parking for two--one in the garage and one in the private, covered driveway. This is a fantastic opportunity to get into a thriving, family-friendly neighbourhood close to great schools, parks, and everyday essentials. Whether you're upsizing or buying your first home, this property checks all the boxes! (id:59911)
RE/MAX Escarpment Realty Inc.
29 Bonniewood Drive
Drayton, Ontario
Looking to get your family out of the city this summer? This beautiful raised bungalow located on a quiet cul de sac in Drayton comes with amenities such as a convenience store, grocery store, pharmacy, coffee shop/ice-cream parlour, medical center, dental office, arena, automotive service garage, hardware store, restaurant and the famous Drayton theatre. All this just 20 minutes from Elmira and half hour from Fergus. This 3 bed +office and 2 bath home is complete with high speed Fibre internet and includes a walk out from the basement to the 2 car heated garage. You will enjoy the light from oversized windows in the living room with gas fireplace, dining room and kitchen. The newly renovated kitchen and dining area open up to the living room to make it one great entertaining space. Enjoy your 3 bedroom up with one bath. The master bedroom enjoys 2 large closets (one the builder made a closet instead of master ensuite), easily convertible. Downstairs does not feel like a basement as again it enjoys bright big front windows. Enjoy peaceful and quiet summer nights on your back deck including a gazebo and natural gas bbq hook-up. Many updates in the last 5 years have been done including new deck top, railing, furnace, AC, remodeled kitchen with new countertop and floor, engineered hardwood maple flooring in the dining room and living room, all appliances, counter and floor in bathroom, LED lighting, trim, lower bathroom remodeled, new flooring in basement, shed, water heater and some new windows. There have been so many updates to this family home, which will allow its next owners to move right in and enjoy small town living in a great community! (id:59911)
Royal LePage Wolle Realty
572 Sandbury Lane
Waterloo, Ontario
Great location! Beautiful detached house in a highly demanded Neighborhood - Main floor with great sunshine, living room, dining room, an office, and an open concept kitchen/breakfast, and laundry. Second floor with 4 bedrooms upstairs, a big-sized master bedroom with one ensuite bathroom inside, the other 3 bedrooms, and one full bathroom. The basement also has two bedrooms and a full bath, a rec room with good-sized storage space, a double car garage with two more parking spaces on the driveway. A great house is asking $4000/month, furnished. Close to the bus stop and Shopping Centre, Bi-lingual Private School, Minutes' drive to Waterloo Costco, Medical Centre, and Movie Theatre. A MUST-SEE Bedroom. (id:59911)
RE/MAX Twin City Realty Inc.
