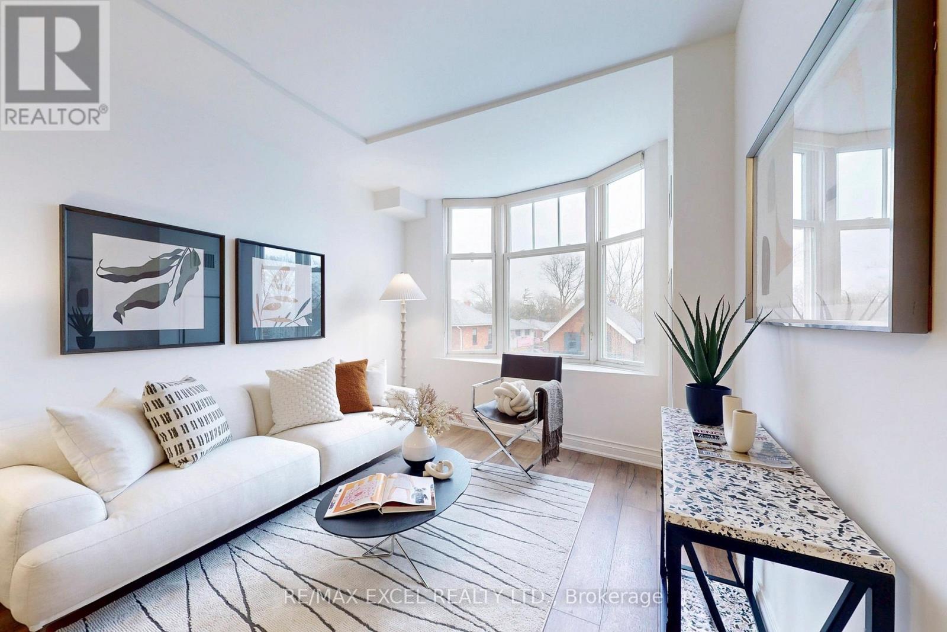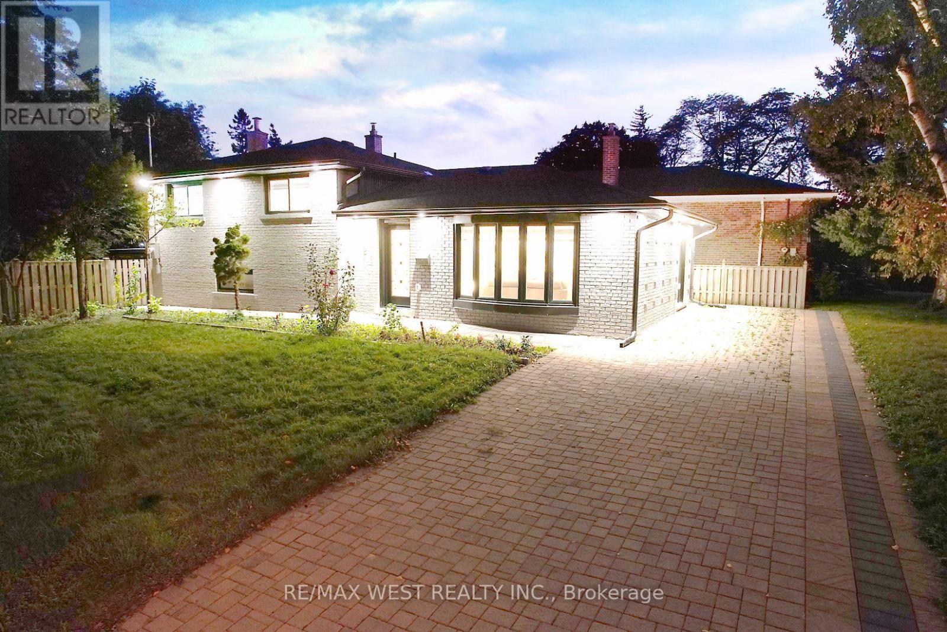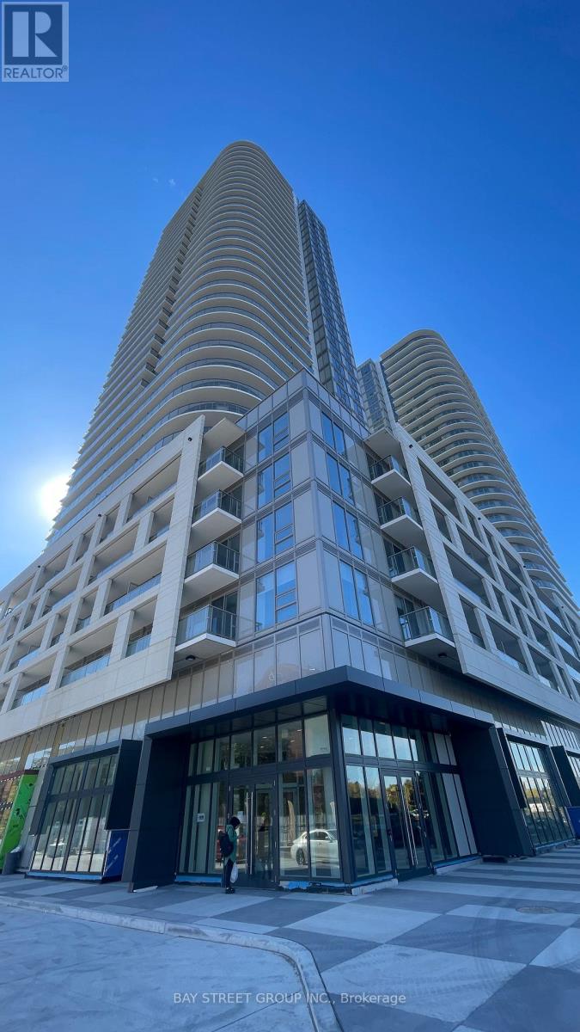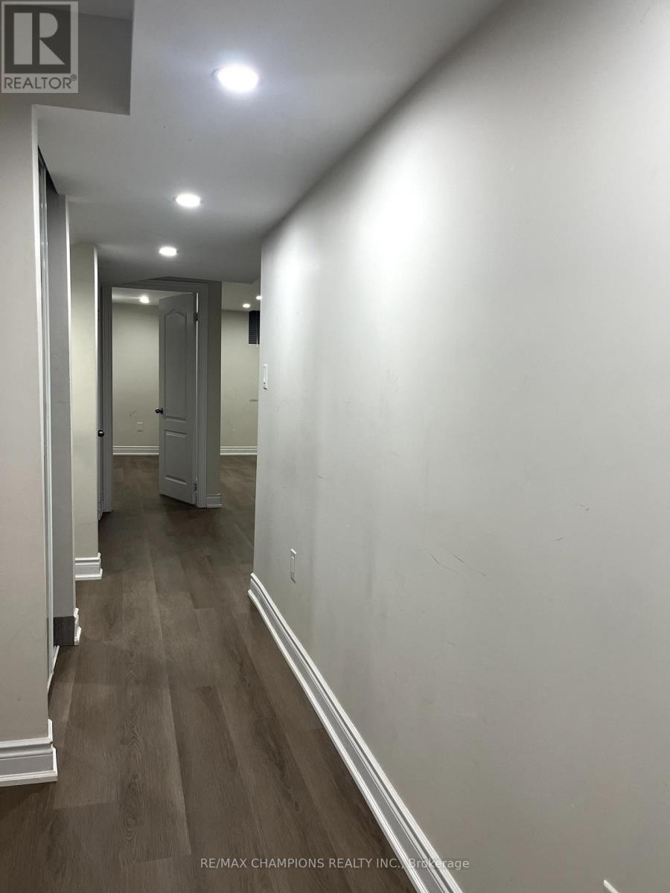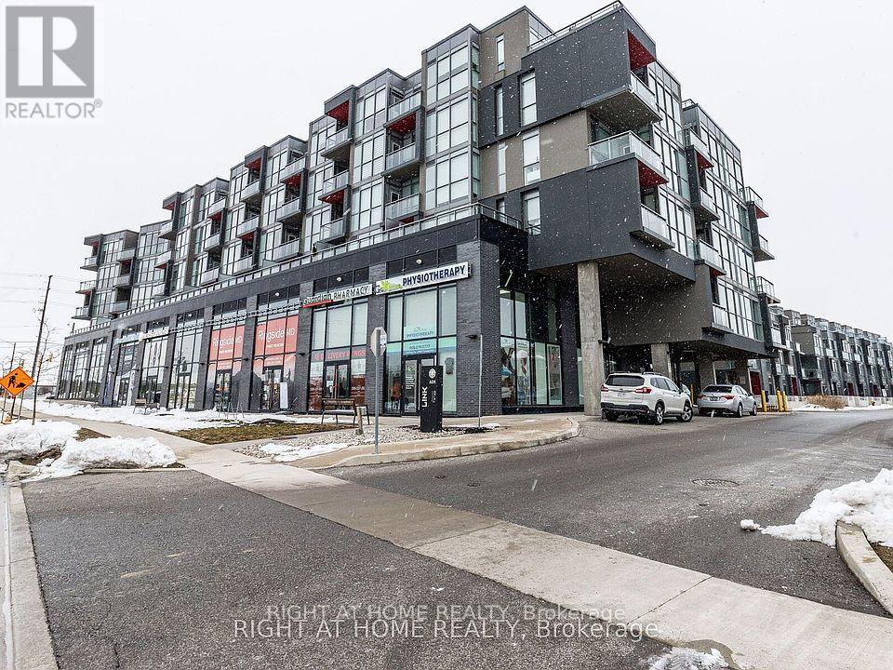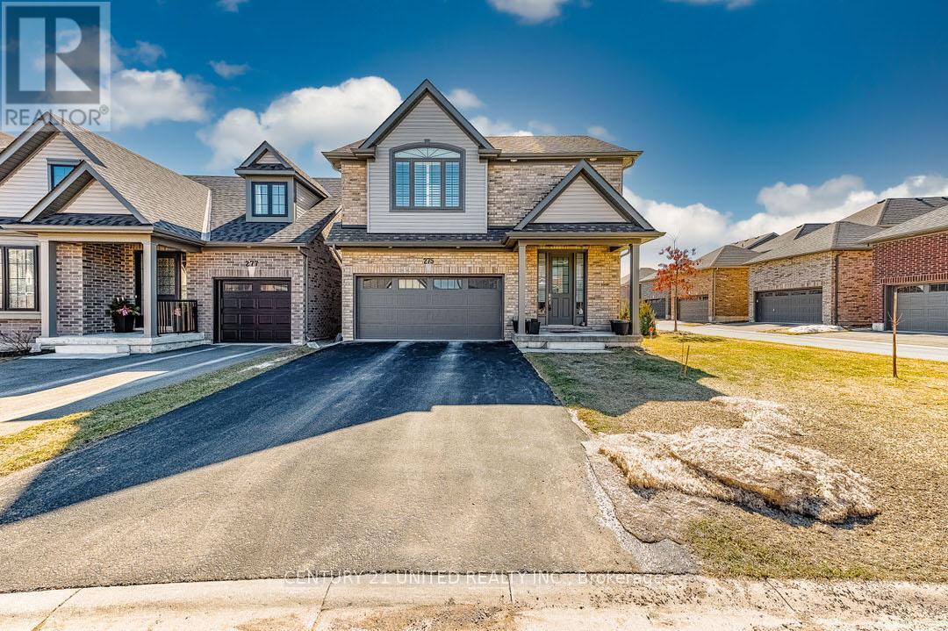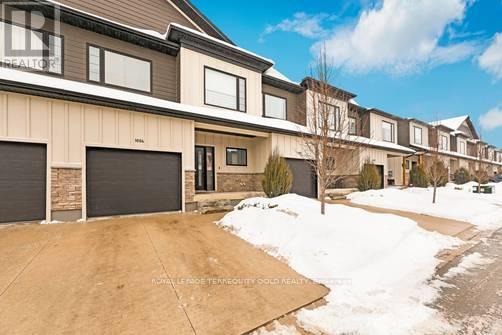327 - 68 Main Street
Markham, Ontario
Elegant Urban Living in Markham Village | 699 sq ft residence featuring 1 Bedroom + Separate Den and Underground Parking. Sophisticated Interiors: Expansive bay windows in both living & primary bedroom | Sleek laminate flooring and soaring 9-ft ceilings | Gourmet kitchen with stainless steel appliances, granite counters &breakfast bar | Versatile den, ideal for a home office or guest space. Freshly painted. Coveted Location: Just steps to boutique dining, charming cafés, shops & banks. Quick access to Markham GO, Hwy 407, and public transit.First-Class Amenities: Concierge | Rooftop Patio Oasis | Exercise Room | Media Lounge | Party Room | Guest Suites| Game Room | Visitor Parking. (id:59911)
RE/MAX Excel Realty Ltd.
1533 O'connor Drive
Toronto, Ontario
Building For Sale In A Commercial Plaza Which Includes Street Level Retail Unit Which Is Currently A Hair Salon With 971SF. The Main Floor Was Updated For The Salon, The Owner Is Willing To Stay. Upstairs On The 2nd Level Is A 2-Bedroom Apartment With A 4 Piece Bathroom, 977SF $1500/per Month. The Basement Is Completed With A Finished 2 Bedroom Apartment And A 4 Piece Bathroom, 977SF $1200/per Month. Two Separate Heating Systems For Retail/Basement And 2nd Floor. Separate Hydro Meters For Retail/Basement And 2nd Floor. (id:59911)
RE/MAX Hallmark Realty Ltd.
2 Clanwilliam Court
Toronto, Ontario
This stunning, fully renovated home has been professionally designed with high-quality materials, modern finishes, and meticulous attention to detail. Bright and welcoming, the main living space features a stylish kitchen with quartz countertops and brand-new stainless steel appliances perfect for everyday living and entertaining. The finished basement includes a separate entrance and walkout, offering additional living space and flexibility. Unbeatable Location! Situated in a prime neighborhood close to top-rated schools, beautiful parks, shopping centers, and public transit. Just steps away from the Metro, LCBO, Parkway Mall, and Wexford Collegiate School for the Arts. Enjoy easy access to the 401, DVP, and 404, and you're only minutes from Costco and Home Depot. Please note: The landlord does not warrant the retrofit status of the basement. Don't miss this opportunity to lease a beautiful home at 2 Clanwilliam Court. A must-see! (id:59911)
RE/MAX West Realty Inc.
39 Bathgate Crescent
Clarington, Ontario
Offers anytime! Welcome to your dream family home with over 3400 sqft of finished living space. A perfect blend of luxury, comfort, and entertainment! This stunning 4-bedroom, 4-bathroom residence offers a spacious and modern living experience with no carpet in sight, featuring beautiful hardwood floors on the main level and elegant custom moulding throughout. The upgraded kitchen features sleek quartz countertops, while convenient interior access to the double car garage adds everyday ease.On the second level, youll find a bright and airy bonus office space, flooded with natural light and leading to a cozy balcony the perfect spot for a morning coffee or quiet retreat.Head downstairs to discover the show-stopping basement a fully finished, custom-designed space tailored for ultimate fun and relaxation. Whether its movie nights, game tournaments, or entertaining guests, this expansive area has it all: a stylish custom bar, a dedicated gaming station, and ample room for everyone to unwind.Beyond the home, enjoy unparalleled outdoor amenities including a hockey arena, tennis courts, football field, and soccer field ideal for active families and outdoor enthusiasts. Whether youre hosting friends, cheering on the kids, or enjoying a quiet evening, this home offers the perfect setting for every occasion.Dont miss the opportunity to make this exceptional property your new family sanctuary where luxury, entertainment, and outdoor fun come together seamlessly! OFFERS ANYTIME (id:59911)
RE/MAX Rouge River Realty Ltd.
1623 - 2031 Kennedy Road
Toronto, Ontario
1 Bedroom unit with 1 Parking available from July 1. Living area has the floor to ceiling windows and a balcony. Kitchen provides built in appliances, quartz countertop and backsplash. The Unit offers open concept living and dining area that opens to a balcony with clear east views. Bedroom has laminate flooring and closet and a window. 4 Pc Bathroom & Ensuite Washer and Dryer. Located at the corner of Kennedy & 401, this prime location offers easy access to GO Station, TTC, Scarborough Town Centre, Centennial College, and UofT Scarborough, with shopping, restaurants, and parks all nearby. Residents enjoy world-class amenities, including a fitness centre, gym, yoga rooms, music room, library, party room, BBQ lounge terrace, kids zone, guest suite, visitor parking, and a secure self-package service with password access. A perfect home for professionals, students, and anyone seeking style and convenience in a vibrant, community! Building amenities include a welcoming lobby lounge, contemporary sports bar, dedicated work centre, private library, state-of-the-art 24-hour fitness centre, and an outdoor landscaped terrace with BBQ and dining areas. (id:59911)
Bay Street Group Inc.
19 Pentonville Road
Brampton, Ontario
Beautiful open concept 1+1 Bedroom legal basement apartment available for rent. Suitable for couple and working professional with easy access to transit and Highway 410. Open-concept unit. one Parking, Separate Entrance and separate laundry for basement unit . Excellent Location on Dixie Rd/ Countryside Dr Walking distance to Public transport, Park , Schools .A Must See Legal basement with lots of light. Please provide Rental Application, Credit Report, Employment Letter. Tenant Pays 30 % Utilities (id:59911)
RE/MAX Champions Realty Inc.
D319 - 5220 Dundas Street
Burlington, Ontario
Sun-Filled 1 Bed + Den with Oversized Terrace & Rarely offered 2 Parking Spots at 5220 Dundas St, Burlington. Welcome to Link Condos by ADI Developments in Burlingtons sought-after Orchard community! This modern 1+den suite boasts a ~220 sq. ft. west-facing terrace for stunning sunset views, two rare parking spots, and an owned locker. Enjoy a designer kitchen with quartz counters, stainless steel appliances, upgraded white cabinetry, and a custom built-in desk in the den. High ceilings, wide plank flooring, and floor-to-ceiling windows fill the unit with natural light. Luxury amenities: concierge, gym, hot/cold plunge pools, sauna, party room, BBQ terrace, and more. Walk to shops, restaurants, and transit, with easy access to highways and GO. (id:59911)
Right At Home Realty
191 King Street S Unit# 202
Waterloo, Ontario
Condo Living at Its Finest in Bauer Lofts! Welcome to this stylish one-bedroom plus den condo in the highly sought-after Bauer Lofts. Offering nearly 830 sq. ft. of bright, open-concept living, this unit features floor-to-ceiling windows that flood the space with natural light and showcase stunning city views. The modern kitchen is centrally located, perfect for entertaining, while the den offers a great space for a home office. The spacious living room walks out to a private balcony — ideal for unwinding after a long day and enjoy the outdoors, overlooking the Court yard below. The bedroom also features floor-to-ceiling windows and connects to a luxurious 5-piece ensuite with a double vanity, glass shower, and soaker tub. A 2-piece powder room and in-suite laundry add to the convenience. The kitchen cabinets were recently refinished(2025), Laminate flooring (2020), Dishwasher (2021), Heating/cooling system (2024). Included with the unit is a private underground parking spot and a storage locked on the same level just steps from your Condo. Located in steps of, and view of Vincenzo’s, The Bauer Kitchen, Uptown Waterloo, Waterloo Park, Belmont Village, and an LRT stop right outside your door — this location truly has it all. Book your private showing today! (id:59911)
Royal LePage Wolle Realty
12 Canham Crescent
Toronto, Ontario
Welcome to this Solid Custom-Built Detached Bungalow for Builder Themselves' Living! Situated a Premium Pie Shaped Lot in the Sought After Community of Agincourt! One of the Best Lot Size in the Neighborhood with a 50 ft Frontage (75 ft in Rear) by 170.69 Feet Deep! Approx. 2300 Sf Living Space w/ Partial Fin. Bsmt & Sep. Back Entrance To The Basement! In-Law Capability! Amazing Opportunity to Live, Renovate or Build your Dream Home Amongst Million Dollar Homes! Bright and Spacious Floor Plan Featuring an Open Concept Living and Dining Area, Kitchen Overlooking the Side Yard & double-garage Area! Surrounded by Matured Trees! 3+1 beds with Pie-Lots Fill W/Natural Light! Partial Finished Basement with the 4th Bedroom Combined W/Rec., Mud Room, and Large Recreation/Entertainment Area with Lots of Storage Space! 2 Car Garage w/Garage Opener! No Sidewalk! Extra Long Driveway can Park 6 Cars! Great location, walking distance to public transit, minutes to Go Train, top ranking schools/French immersion nearby (North Agincourt Jr PS , Sir Alexander Mackenzie Sr PS & Agincourt Collegiate), close to Hwy 401, 404/DVP, shopping and local amenities! And Much More!! (id:59911)
Aimhome Realty Inc.
275 Noftall Gardens
Peterborough North, Ontario
Welcome to 275 Noftall Gardens! A spacious, well-designed two storey home offering 4 bedrooms and 4 bathrooms. This home is perfect for multi-generational living, featuring a bright and modern 1 bedroom legal secondary suite in the basement. This offers additional space for guests or the opportunity to generate income as a rental, including a second bathroom, kitchen and laundry facilities. The open concept main floor is an entertainer's dream, with sleek granite countertops, high end built-in appliances, and a convenient walkout from the kitchen to the backyard. Whether you're hosting friends or enjoying a peaceful afternoon, this outdoor space is sure to impress. This stunning home offers eco-friendly living and energy savings from owned solar panels installed on the roof and a convenient electric vehicle (EV) charger in the attached 2 car garage. This home is conveniently located in a desirable neighbourhood within walking distance to a local playground and a short drive to schools, shopping, dining, and all the city's best amenities. This is the perfect home for modern living so don't miss out!! (id:59911)
Century 21 United Realty Inc.
1004 - 360 Quarter Town Line
Tillsonburg, Ontario
Stunning Townhome in Simply 360 Loaded with Upgrades! Welcome to this impeccable unit in the sought-after Simply 360 development! Thoughtfully designed with quality finishes throughout, this home boasts 9-foot ceilings, custom window coverings, and a bright, open-concept layout perfect for modern living. The main floor offers a seamless flow, featuring a spacious living area with a cozy fireplace, a designer kitchen with white cabinetry, quartz countertops, under-cabinet lighting, pot drawers, a stylish backsplash, a center island, and a double sink. A convenient inside entry from the attached garage, a powder room, coat closet, and patio doors leading to your private, fenced-in backyard with a paved patio complete this level. Upstairs, you'll find three generously sized bedrooms, including a primary suite with a walk-in closet, fireplace, and a luxurious ensuite featuring double sinks. A four-piece main bathroom, an extra double linen closet, and a convenient second-floor laundry area provide additional functionality. The fully finished basement expands your living space with a large recreation room, a three-piece bathroom, and extra storage. Located just across the street from Southridge Elementary Public School, this home is also a quick 12-minute drive to the 401 corridor, making commuting a breeze. Enjoy the charm of Tillsonburg, where small-town warmth meets big-city amenities. This upgraded home is truly move-in ready dont miss out! (id:59911)
Royal LePage Terrequity Gold Realty
5717 Lakeshore Road
Port Hope, Ontario
MAGNIFICENT once in a lifetime opportunity to own this spectacular 9.6 acre lakefront estate in the most sought after area of Port Hope. This property is set right beside the Port Hope Golf and Country club! A breathtaking entrance takes you onto the property where you will be met by the most stunning home with a quadruple car garage and immaculately kept grounds! Step inside into a breathtaking grand foyer with gleaming hardwood floors and soaring high ceilings! Beautiful open concept main floor with a massive chefs kitchen and ample custom cabinetry, custom hood range and granite counters! Impressive vaulted ceilings! Step outside the kitchen to your private outdoor oasis with an inground swimming pool! You will also be able to enjoy an expansive master bedroom sanctuary with a built in fireplace and a spa like ensuite! Walk downstairs to an entertainers dream! Granite bar, additional bedroom, Massive rec room, pot lights, double sided gas fireplace, and tons of storage! Walkout basement! 2 separate entrances! Easily convert to a basement apartment! 2 homes for the price of one! There is also an additional 4 bedroom dwelling to the west of the main house! The tenant is willing to stay. Just minutes to Trinity College private school and 5 minutes to the 401! This turn-key waterfront home is a PRIME piece of real estate and is ready for you to call it home! (id:59911)
RE/MAX Crossroads Realty Inc.
