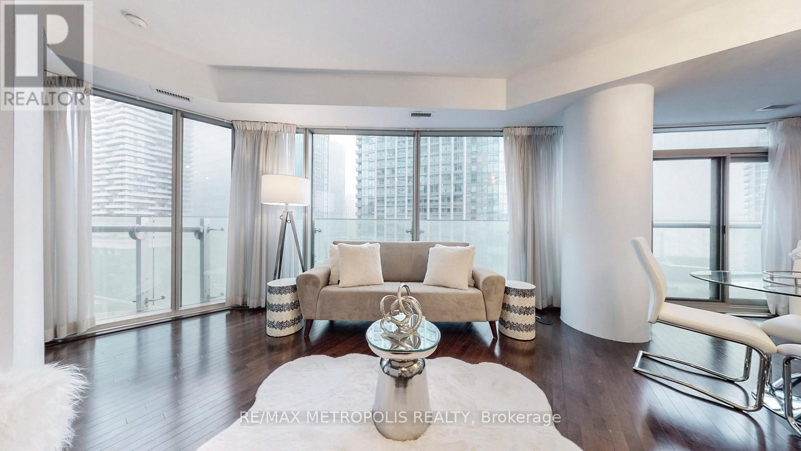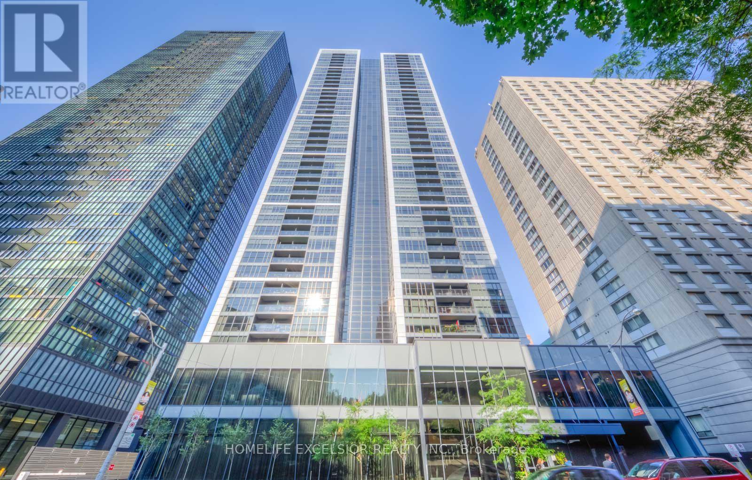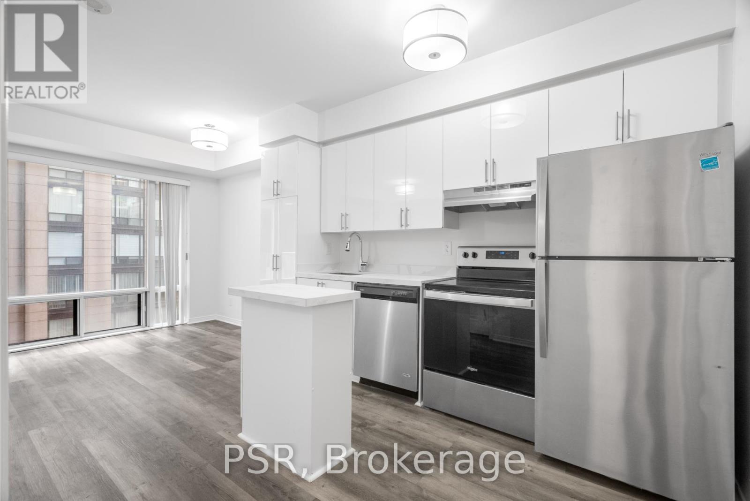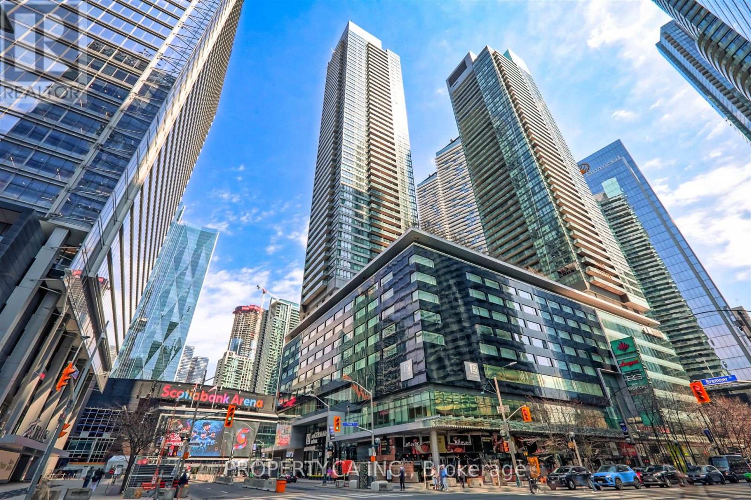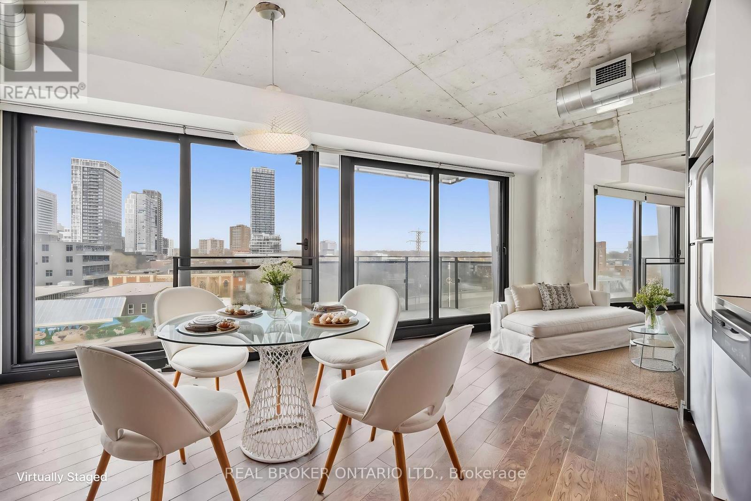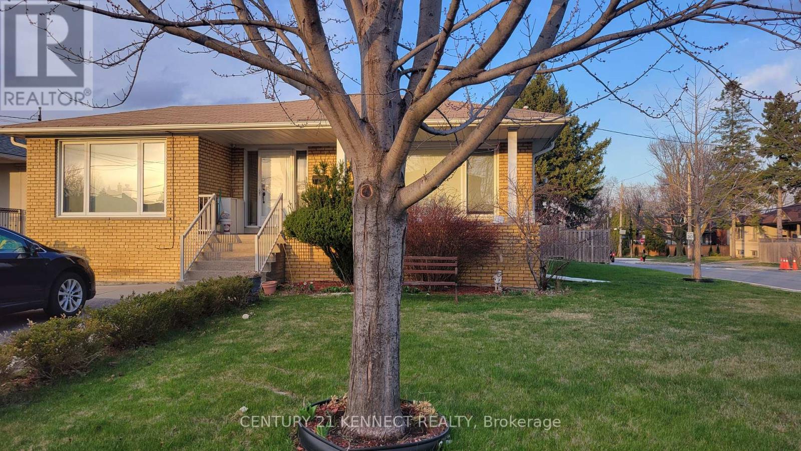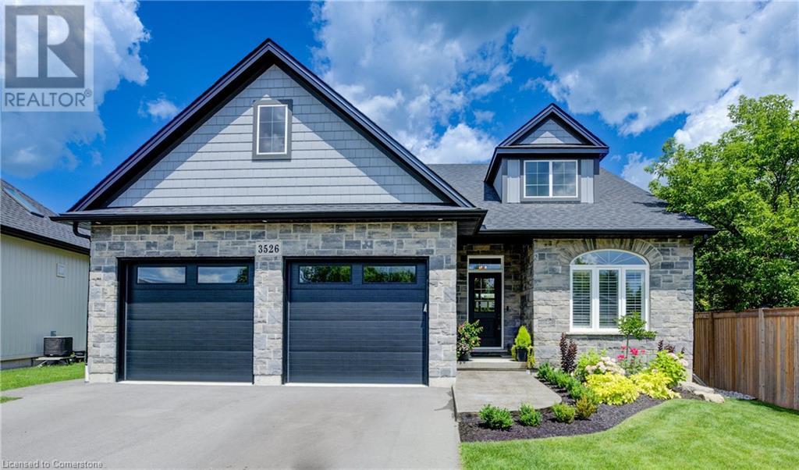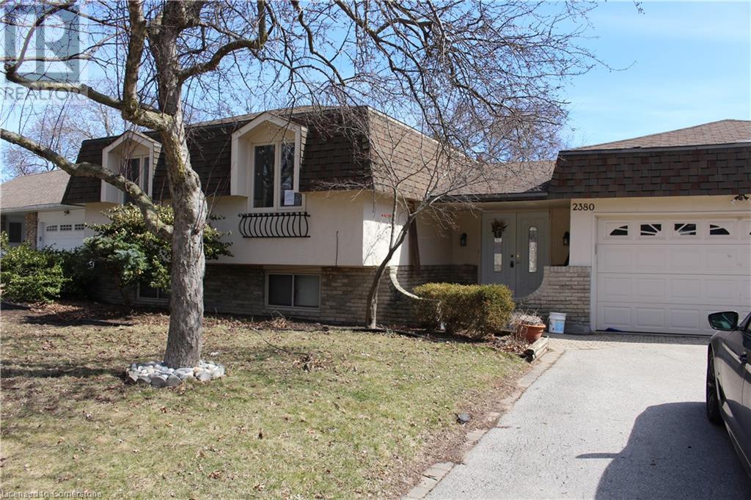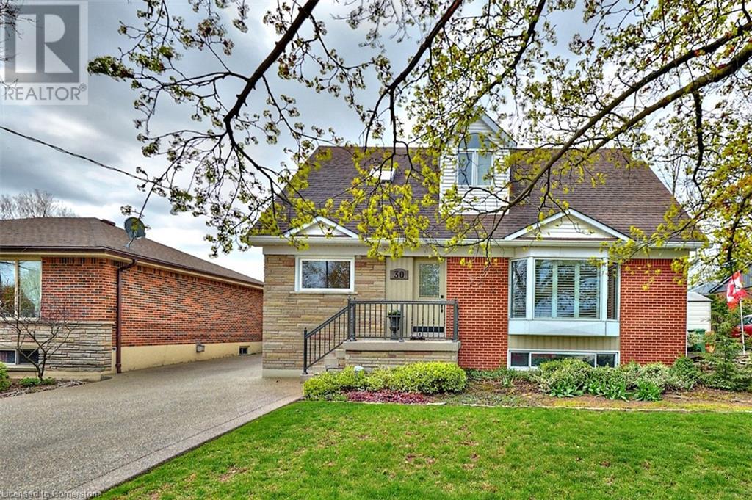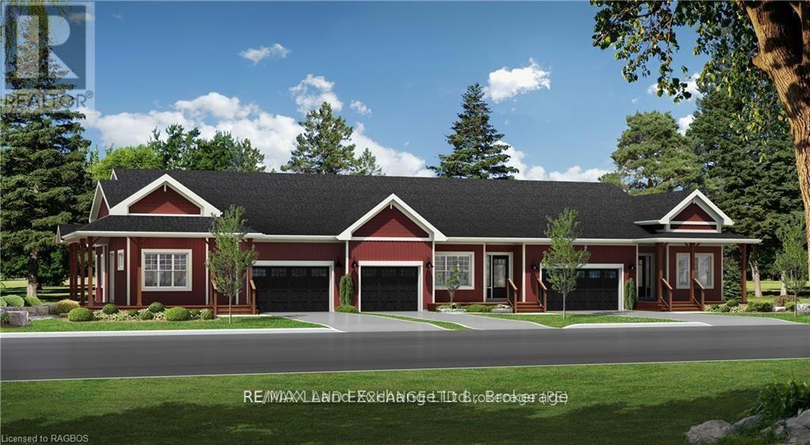1202 - 12 York Street
Toronto, Ontario
Amazing Short-Term Rental Accepted Condo at 12 York St!! Waterfront South East Corner Suite Views, Helsinki Floor Plans Fts All Upgraded Wooden Floors, No Carpets, Balcony From Bedroom Overlooking !! Integrated Appliances With Gloss & Euro Cabinetry, Granite Kitchen Counters, Stackable Washer/Dryer. Marble In Master Bath, 2 Full Baths Penthouse-style Furniture Included And Much Much More For A Truly Luxurious Lifestyle! Directly Connects To Path, Union, Longos, Maple Leaf Sq, Air Canada Centre, Amazing Walk Score With Great Amenities, Luxury S/S Appliances!! (id:59911)
RE/MAX Metropolis Realty
411 - 28 Ted Rogers Way
Toronto, Ontario
A beautiful spacious layout (almost 800 S.F.) 2 bedrooms corner unit at the prestige Couture Condo in the heart of Downtown Toronto steps toYonge & Bloor subwat close to all amenities such as Shopping, supermarket (Longos & No Frills), restaurants including Subway and Mcdonalds at door steps. Tenant pays own hydro (id:59911)
Homelife Excelsior Realty Inc.
621 - 50 John Street
Toronto, Ontario
This stylish studio features a functional layout with modern finishes, a sleek kitchen, and a cozy living/sleeping area. Enjoy the convenience of in-suite laundry and access to premium amenities Including A Concierge, Gym, And A Rooftop Terrace With BBQs, Along With A Party Room And Lounge, Movie Theatre, And Golf Simulator For Added Entertainment. Situated In The Heart Of The City, This Property Offers Unmatched Proximity To The Subway, Financial District, Entertainment District, And The Lively Neighbourhoods Of King And Queen West, With Easy Access To The Gardiner Expressway. Experience Toronto's Finest Restaurants, Theatre, Shopping, And Vibrant City Life Right At Your Doorstep! (id:59911)
Psr
1012 - 111 Bathurst Street
Toronto, Ontario
Discover your dream home in a corner unit at 111 Bathurst St, #1012! The condo features a CN Tower view. This exquisite South/East-facing residence offers a harmonious blend of comfort, style, and functionality, with 2 bedrooms, 2 washrooms, and a great open balcony. Spacious and thoughtfully designed 2 bedrooms provide a serene retreat after a long day. Enjoy the convenience of having two elegantly appointed washrooms, perfect for both residents and guests. The well-equipped kitchen boasts sleek appliances, ample counter space, and plenty of storage for all your culinary endeavours. Bask in an abundance of natural light as the sun graces your home throughout the day, creating a warm and inviting ambiance. The unit has 1136 sqft of living space. Lobby with 24hr Concierge. (id:59911)
Property.ca Inc.
4010 - 65 Bremner Boulevard
Toronto, Ontario
Well-appointed 2-bedroom, 2-bathroom 850 sf corner unit with stunning southeast view. Highly coveted split bedroom layout with each bedroom possessing its own private balcony. Enjoy beautiful morning sunlight and take in Toronto's breathtaking golden hour from the comfort of your living room. Updates include upgraded, full-sized, stainless-steel fridge, stove, dishwasher and microwave (2018), upgraded high-capacity front load washer and dryer (2018), custom roller blinds (2018), premium hardwood floors (2019), custom kitchen cabinets with soft close drawers (2023), custom closet organizers (2023), upgraded light fixtures with quiet technology ceiling fans (2024). Located in the heart of Maple Leaf Square, steps to Scotia Bank Arena, Rogers Centre, Ripley's Aquarium, Real Sports, Longos, e11even, Le Germain, The Path Underground Pedestrian Walkway, Union Station, Harbourfront and The Centre Island Ferry. Walk to sporting events and concerts, stroll through Harbourfront festivities or enjoy a relaxing day on centre island. With a Walk Score of 97 and a Transit Score of 100 this home is perfectly situated for those who wish to enjoy all of the excitement and vibrance this city has to offer. (id:59911)
Property.ca Inc.
603 - 51 Trolley Crescent
Toronto, Ontario
First-Time Home Buyers! Your Search for The Perfect 1 Bedroom Condo Ends Here.Welcome to River City I. This bright and stylish 1-bed, 1-bath suite at 51 Trolley Cres features a wide, open layout with 559 SF of interior space plus a 59 SF balcony. Forget those narrow, dark spaces! Enjoy abundant natural light and a stunning view of the iconic Queen St Bridge. Located in the heart of Corktown, steps to King & Queen, and minutes from Leslieville, Canary District, Distillery & Riverdale. Top-notch amenities include a gym, outdoor pool, party room, guest suites, and media room. Urban living at its finest! (id:59911)
Real Broker Ontario Ltd.
1 Evanston Drive
Toronto, Ontario
Rare, bright, and sunny open living, dining, and kitchen area. Wonderful two-bedroom in-law Suite. Walk out the separate entrance to the lower suite. Oversized Bathurst Manor Bungalow. Large Eat-in Kitchen, hardwood floors. Separate two parking spaces, with private driveways provided. Located close to excellent-rated Mackenzie School, Stores, TTC, and Highway Access. Ideal for a quiet AAA tenant, looking for a responsible, simple family. This spacious 2-bedroom unit features a large kitchen, generous living and dining area, and a comfortable layout perfect for family living. The Tenant is responsible for 50% of each utility bill. There are two bedrooms on the lower floor, The Entire two-room Tenant has to pay $2,350 + 50% of the utilities. Two parking spots available. (id:59911)
Century 21 Kennect Realty
1122 - 460 Adelaide Street E
Toronto, Ontario
Welcome to urban sophistication at AXIOM Condo! This bright and spacious 2-bedroom, 2-bathroom corner unit boasts a highly functional split-bedroom layout and 9-ft ceilings, offering both privacy and an airy, open feel. Plus, it comes with 1 parking spot and 1 locker for added convenience. The open-concept living and dining area seamlessly extends to a spacious balcony with breathtaking city views, while floor-to-ceiling windows flood the space with natural light, enhancing the elegant engineered hardwood floors and modern finishes throughout. The sleek kitchen boasts quartz countertops, a glass backsplash, and premium stainless steel appliances, making it both stylish and functional. The master bedroom is a serene retreat, featuring floor-to-ceiling windows on two sides, an expansive walk-in closet, and a luxurious 4-piece ensuite. The second bedroom, also bathed in natural light with its own floor-to-ceiling window, offers versatility --perfect as a guest room, home office, or additional living space. Nestled in the heart of downtown Toronto, this prime location is just steps from St. Lawrence Market, the Distillery District, and the vibrant downtown core. Enjoy seamless connectivity with TTC streetcars, bike lanes, and the future Ontario Line right at your doorstep, plus quick access to the DVP, Lakeshore, and Gardiner Expressway -- perfect for any commuter. Outstanding amenities, including a theatre room, gym, guest suites, library, and a rooftop terrace with BBQs and stunning panoramic views of the city and lake. Don't miss this incredible opportunity to own a corner unit with unbeatable access, modern finishes, and top-tier amenities in one of Torontos most sought-after neighbourhoods. Schedule a viewing today! *Some photos are virtually staged. (id:59911)
Bay Street Group Inc.
3526 Canfield Crescent
Stevensville, Ontario
With over 2700sq ft of living space, Experience luxury living surrounded by nature in the quiet tranquil Black Creek area. This single family Bungalow home is available with a flexible move-in date and features 3 + 2 bedrooms, 3 bathrooms, a 2-car garage, over $95,000 in home upgrades! Enjoy convenient access to Toronto and Niagara Falls, Indulge in the finest elements of design and craftsmanship, as every corner of this home showcases quality and an unrivaled sense of luxury. (id:59911)
Aldo Desantis Realty Inc.
2380 Bridge Road
Oakville, Ontario
Nestled in a desirable south-west Oakville family neighbourhood. Sold 'as is, where is' basis. Seller makes no representations/warranties. (id:59911)
Royal LePage State Realty
30 Carmen Avenue
Hamilton, Ontario
Immaculate family home with over 2700 sq. ft. of comfortable but functional living space. This beautifully maintained four bedroom, three bathroom home is nestled in a quiet circular survey in the Macassa neighbourhood conveniently located near schools, shopping, highway access, public transit and parks and recreation. With nothing to do but move in, this pristine property offers many thoughtful upgrades. The living room features a large bay window and plaster cove ceilings. A modern eat in kitchen is enhanced with heated ceramic floors, new stainless steel appliances and granite countertops. French doors off the formal dining room lead to a private fenced backyard oasis boasting beautiful gardens, a massive three doored storage shed with ample room for tools and equipment and a timber frame covered patio that is perfect for serene outdoor living. The impressively sized master bedroom on the second floor features a dressing room and ensuite privilege bathroom with tub, large walk-in shower and double vanity. Additional highlights include an oversize aggregate concrete driveway, 2 functioning skylights and a cold room. An added bonus is the fully equipped in-law suite with a separate entrance offering flexibility for extended family guests or potential rental income. A rare opportunity to own a turnkey home that is the blend of convenience, comfort and location. (id:59911)
Royal LePage NRC Realty
98 Eagle Court
Saugeen Shores, Ontario
Welcome to the Westlinks Development-Phase 3 Condominium Townhouses. Block F Unit # 21 (see site plan). The WYATT model is a bright interior unit with a single-car garage. It offers a spacious plan with an open concept kitchen, dining area, living room, plus two bedrooms, an ensuite bathroom, a four-piece guest bathroom, laundry & large foyer. There is a full, unfinished basement with a bathroom rough-in. Ask about the basement finishing package and other additional upgrade selections. If you act fast, you can personalize your home before construction starts. Located on the edge of Port Elgin, close to all amenities, Westlinks is a front porch community suitable for all ages. There is a 12-hole links-style golf course, a tennis/pickle-ball court, workout/fitness room, all with membership privileges and included in the condo fees. Serviced by a private condo road, natural gas, municipal water and sewer. The photos are not of this property but of another finished Wyatt model, which will give you a sense of the floor plan and finishes. The exterior photo is the builder's conceptual drawing. Property taxes and property assessment are to be determined. Don't miss your chance to secure one of these condos at the Westlinks development. HST is included if the buyer qualifies for a rebate & assigns it to the seller. (id:59911)
RE/MAX Land Exchange Ltd.
