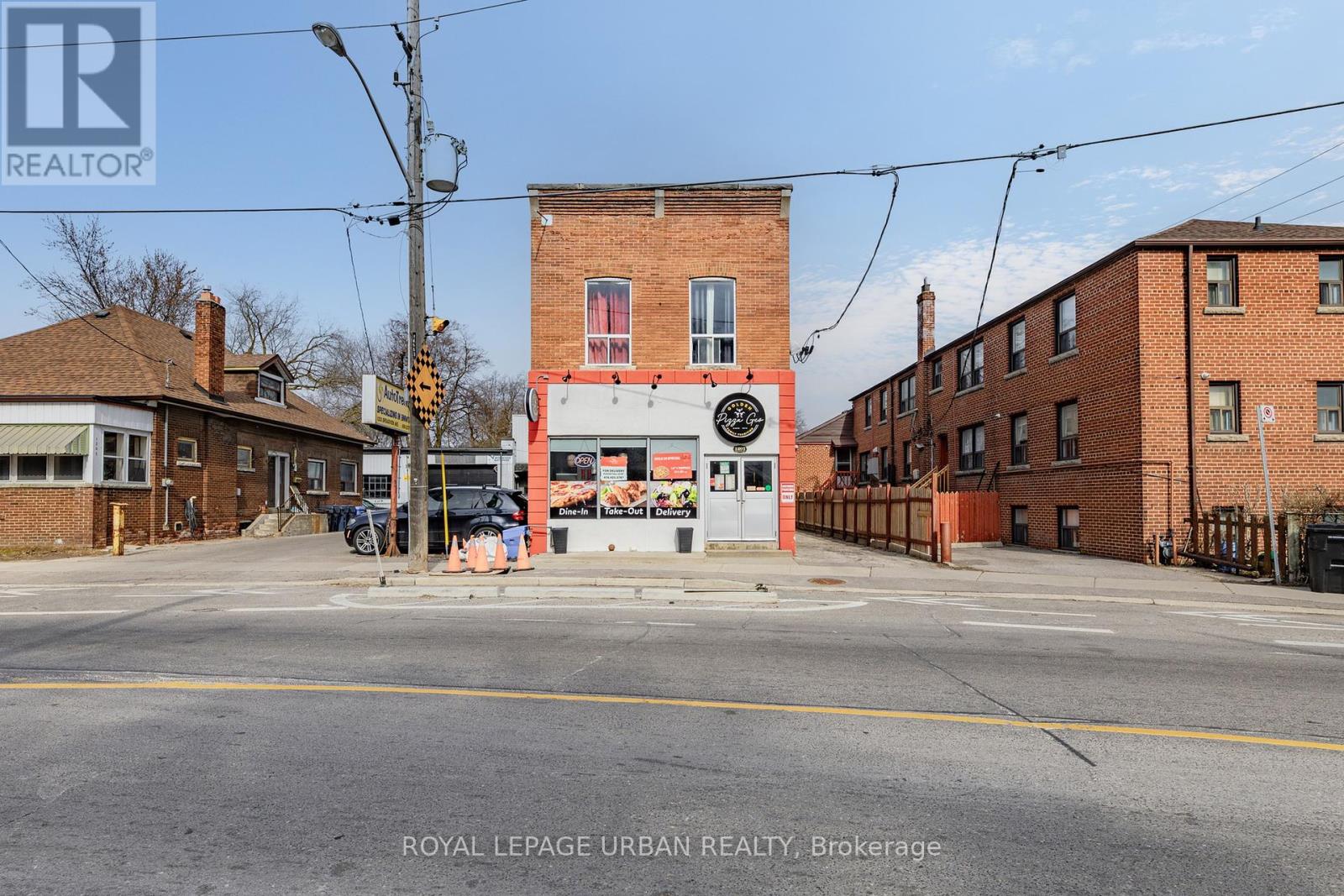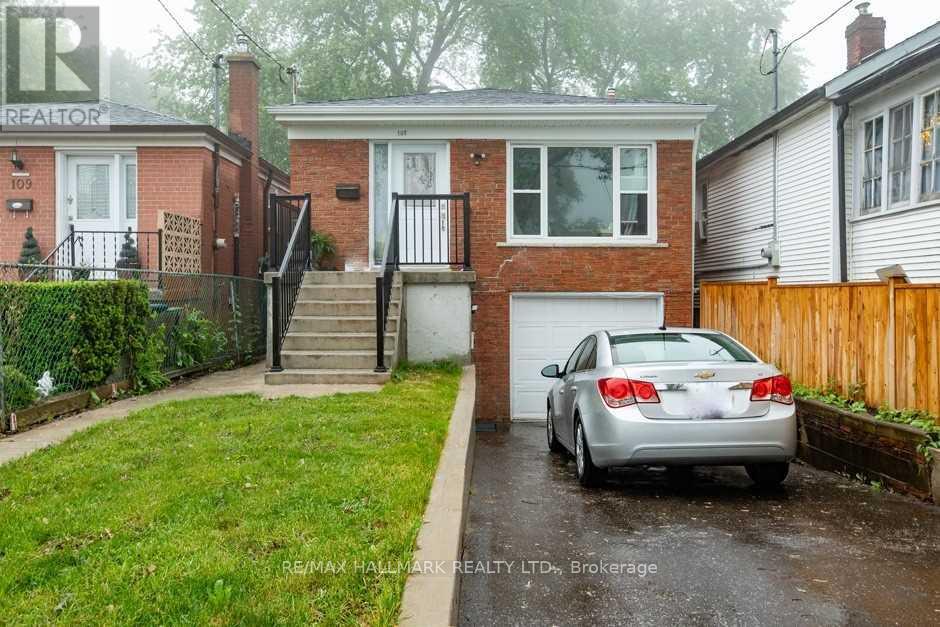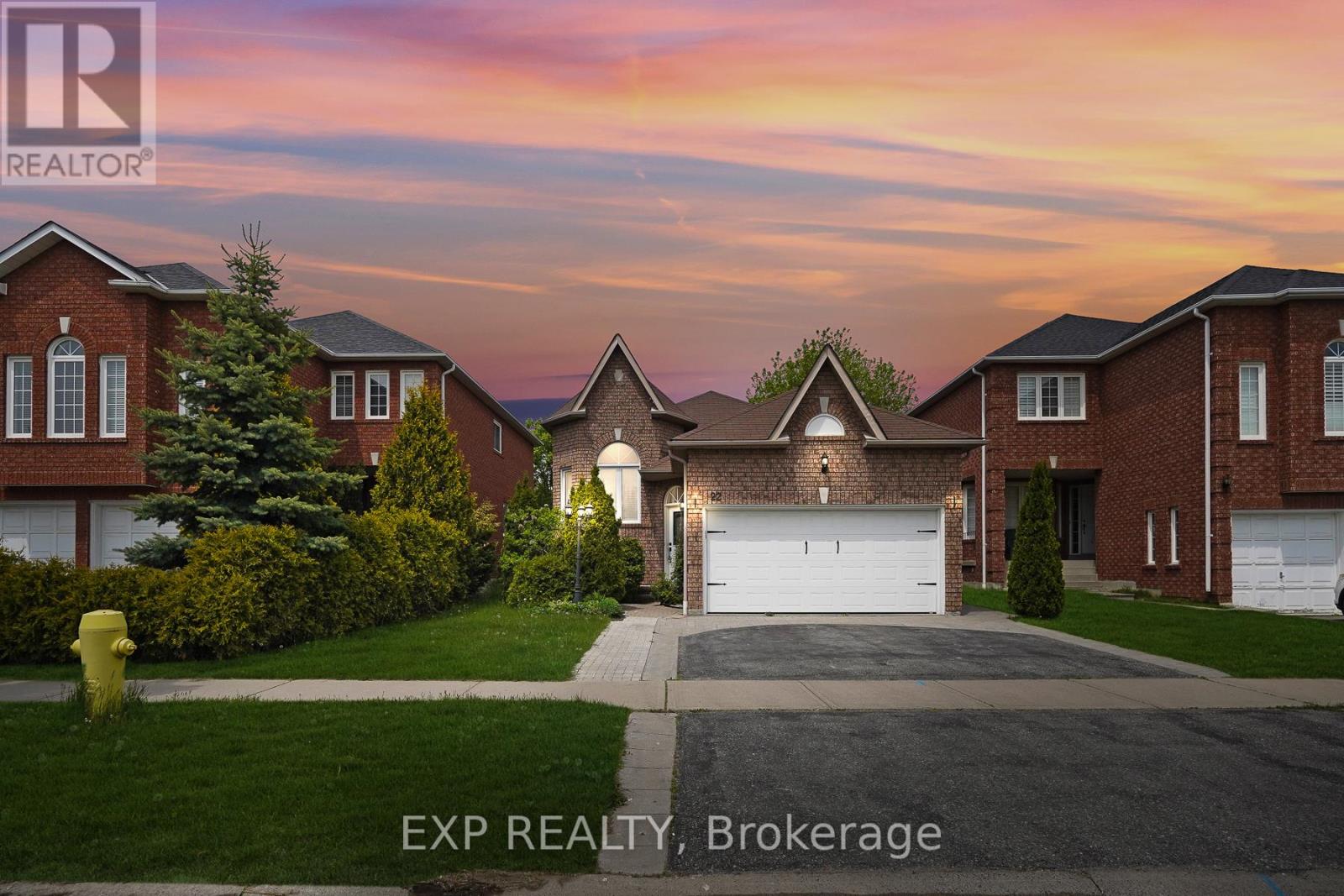Lot 23 - 66 Franklin Crescent
Whitby, Ontario
Client RemarksWelcome To 66 Franklin Crescent Lot 23, Whitby, Ontario! This Expansive Vacant Lot, Spanning Over 2 Acres, Is Your Canvas To Create The Home Of Your Dreams. Nestled In A Prestigious All-Estates Community, This Property Offers The Perfect Blend Of Tranquility, Luxury, And Convenience. Key Features: Size: Over 2 Acres Of Prime Real Estate, Providing Ample Space For A Spacious Residence, Landscaping, And More. Location: Situated In A Highly Sought-After All-Estates Community, Ensuring Exclusivity And Privacy. Golf Course Access: The Lot Backs Directly Onto A Beautifully Maintained Golf Course, Offering Stunning Views And A Serene Atmosphere. Ready To Build: This Lot Is Primed And Ready For Construction, Giving You The Freedom To Design And Build Your Ideal Home Without Delay. Community Highlights: Upscale Neighborhood: Enjoy Living In A Community Of Luxury Estates, Surrounded By Meticulously Maintained Properties And Like-Minded Neighbors. Scenic Surroundings: Relish The Picturesque Views And The Natural Beauty That Comes With Living Adjacent To A Golf Course. Convenience: Located In Whitby, Ontario, You'll Have Easy Access To Local Amenities, Schools, Shopping, Dining, And Major Transportation Routes. Why This Lot? This Is A Rare Opportunity To Acquire A Substantial Piece Of Land In A Premier Location. Whether You're Looking To Build A Family Home Or A Lavish Retreat, 66 Franklin Crescent Lot 23 Offers The Perfect Setting. The Combination Of Acreage, Community, And Golf Course Access Makes This Property A Unique And Desirable Find. (id:59911)
RE/MAX Premier Inc.
1808 - 88 Corporate Drive
Toronto, Ontario
** Tridel "The Concilium" ** 2Bedrooms + Solarium + 2 Full Baths ** Solarium Can Be Used As 3rd Bedroom **Approx 1100 Sq.Ft. ** Large Locker Room ** Excellent Facilities ** 24 Hrs Security ** Walk To Scarborough Town Centre ** Minutes To Hwy 401** (id:59911)
Rare Real Estate
1201 Broadview Avenue
Toronto, Ontario
Step Into Golden Pizza -- A Legendary, Family-Owned Gem Proudly Serving The Community For Over 50 Years. Perfectly Positioned At A The High-Traffic Corner, Just Moments From The Lively Pape Village & Danforth, This Iconic Spot Is Surrounded By Established Residential Neighborhoods And A Devoted Base Of Returning Customers. The Inviting Retail Space Was Recently Renovated And Features A Fully Licensed Bar, A High-Capacity Commercial Pizza Oven, Seating For 55 Indoors, And A Charming, Secluded Patio That Seats Up To 25 --Ideal For Warm-Weather Dining And Private Gatherings. A Reputable Turnkey Opportunity OR Bring Your Own Vision To Life In A Prime Location. With Unmatched Neighborhood Appeal, This Spot Will Undoubtedly Bring In All The Neighbours To Enjoy! Don't Miss It. (id:59911)
Royal LePage Urban Realty
2610 - 190 Borough Drive
Toronto, Ontario
Gorgeous 2 Bedroom 2 Baths Condo With Stunning Views Of CN Tower & Downtown Skyline! Higher Floor Corner Suite With Over 1000 Sq Ft Of Living Space. Sun-Filled Rooms With Panoramic Unobstructed Views, Laminate Flooring Throughout & Standing Shower In Master. Granite Countertops in Designer Kitchen With Stainless Steel Appliances. Steps To Scarborough Town Centre, YMCA, Smart Centres, TTC, Restaurants. Close to Hwy 401. (id:59911)
Ipro Realty Ltd.
12 Torrance Road
Toronto, Ontario
Located in one of the most sought-after neighborhoods in Scarborough, this must-see gem in the heart of Eglinton East offers the perfect combination of style, comfort, and convenience. This well-maintained and fully furnished family home boasts a stunning 14-foot cathedral ceiling in the living room, allowing natural light to flood the space and creating a bright, open, and airy ambiance. Recently renovated with high-quality finishes, the home features brand new hardwood flooring, elegant oak staircases, modernized washrooms, stylish pot lights, and fresh, neutral-toned paint throughout. The sun-filled, eat-in kitchen offers plenty of space for family gatherings and opens directly to a private backyardperfect for relaxing or entertaining guests. Ideally located just a 5-minute walk to Eglinton GO Station and only steps from the Eglinton TTC stop, this home provides unmatched access to public transit. It is also conveniently close to schools, shopping centers, parks, and places of worshipideal for family living. Out of a total of four rooms, three are available for use while one bedroom remains locked. The home comes fully furnished for your convenience. Tenant is responsible for hydro and internet. Dont miss out on this exceptional opportunity! (id:59911)
Rc Best Choice Realty Corp
107 Preston Street
Toronto, Ontario
This bright and welcoming 3-bedroom, 2-bathroom main floor suite is located in the lovely Birch Cliff Heights.. Tenants are responsible for 70% of the utilities, including heat, hydro, water and waste. You will also enjoy shared laundry facilities, a convenient parking spot in a private driveway, and access to the backyard. The fantastic location allows you to walk to local schools, beautiful parks, the Scarborough GO Train, TTC, and Cliffside Plazaperfect for families and commuters! Don't miss out on this wonderful opportunity to call this vibrant community home! (id:59911)
RE/MAX Hallmark Realty Ltd.
22 Parnell Crescent
Whitby, Ontario
Welcome to 22 Parnell Crescent, a beautifully maintained all-brick raised bungalow built by Tormina, nestled in the sought-after Pringle Creek neighbourhood of Whitby. This versatile 5-bedroom (2+3) home offers a spacious layout ideal for multi-generational living or those seeking additional income potential.The main level boasts a sun-filled great room with vaulted ceilings, hardwood floors, and large windows adorned with California shutters. The open-concept kitchen and breakfast area feature stainless steel appliances and provide direct access to a walkout deck overlooking a fully fenced backyard with stamped concrete and a large shed equipped with hydro. The primary bedroom includes a walk-in closet and semi-ensuite, while the second bedroom is generously sized.The fully finished basement offers a self-contained suite with a second kitchen, renovated full bathroom, separate laundry, and three additional bedrooms, making it perfect for extended family living or rental opportunities. Additional highlights include oak stairs, a double car garage, and a brand-new furnace.Situated in a mature, family-friendly community, this home is steps away from top-rated schools like Fallingbrook Public School and Sinclair Secondary School. Enjoy proximity to numerous parks, including Pringle Creek Park and Kelloryn Park, as well as recreational facilities like the Whitby Civic Recreation Complex. Commuters will appreciate easy access to Highways 401, 407, and 412, along with nearby GO Transit options (id:59911)
Exp Realty
39 Olerud Drive
Whitby, Ontario
Located in a newly developed, modern community, this home was thoughtfully designed with high standards from the pre-construction phase. The owner selected a range of premium upgrades, including a 10-foot ceiling on the main floor and 9-foot ceilings on the second floor. Situated on a premium lot with larger-than-average dimensions, the property features a backyard that backs onto a scenic ravine. The walk-out basement offers the flexibility to finish according to your personal needs. Additional highlights include brand-new fencing, upgraded lighting fixtures, high-end appliances, a professionally finished interlock driveway, and numerous other enhancements throughout the home. Don't miss this beautifully upgraded property ready to become your warm and inviting home. (id:59911)
RE/MAX Imperial Realty Inc.
2901 - 70 Town Centre Court
Toronto, Ontario
Welcome To Our Spacious One Bedroom Plus Den Apartment Located Near Scarborough Town Centre! Close To 700 Sq Ft Of Living Space, This Unit Features Modern Finishes And Plenty Of Natural Light. You'll Love The Convenience Of Being Just Steps Away From Shopping Malls, Public Transportation, And Major Highways. The Open-Concept Living And Dining Area Is Perfect For Entertaining, While The Bedroom Offers A Peaceful Retreat. Pictures are prior to current Tenant moving in. (id:59911)
Century 21 Percy Fulton Ltd.
17 Hirons Drive
Ajax, Ontario
Beautifully upgraded 3 Bedroom detached home in South Ajax Close to the Lake, Schools, Highway and shopping near by. Heated front foyer pad, and upgraded kitchen, Bathrooms & carpets, with a finished recroom in the basement. Additional unfinished area in basement can be coverted to bedroom. Roof, Furnace with air Purifier, AC Unit, Tankless Hot water tank all new within 3 yrs. Full Camera Coverage of the property with DVR System. Reverse Osmosis water on kitchen sink, Gas BBQ hook up, Shed on side of house, Laundry hook up in basement and more! (id:59911)
Sutton Group-Heritage Realty Inc.
547 Peggoty Circle E
Oshawa, Ontario
Welcome to this stunning, offering four bedrooms on the 2nd floor perfect for family living and entertaining. Large prime bedroom and w/i closet with attached five piece washroom. Enjoy full day sun light and sky light give extra feelings. The fully finished basement extends your living space with two additional bedrooms, a cozy living area, and ample storage. Step outside to a beautifully landscaped property featuring an elegant interlocked driveway. The private, fully fenced backyard is a true retreat, complete with a charming deck and a stylish gazebo-ideal for quiet evenings or lively gatherings. Thoughtfully updated with new windows, quartz kitchen countertops, hardwood flooring on the main level, and roof shingles recently replaced, this home is move-in ready with lasting value. Perfectly located between Highways 401 and 407, and close to parks, shopping, and top-rated schools. Bonus!!! No sidewalk and parking for up to 6 vehicles!!! A rare find! But that's just the beginning. This home offers so much more!! Come see it for yourself! Seller is a registered real estate agent (RREA). (id:59911)
Spark Realty Inc.
Basment - 3 Heatherington Dr Drive
Toronto, Ontario
Charming Renovated and Renovated Basement Ideal for a Small Family. This beautifully renovated basement offers a perfect living space for a small family. The modern kitchen is a standout feature, complete with a central island, quartz countertops, custom cabinetry, and stainless steel appliances, blending style with functionality. The home is equipped with a central AC and heating system for year-round comfort. The spacious living room, enhanced by pot lights and laminate flooring, creates a bright and welcoming ambiance. The layout includes two generous bedrooms, a well-sized living area, and a full bathroom, providing both comfort and convenience. Large windows flood the space with natural light, creating an airy and cozy atmosphere. Additional highlights include ensuite laundry and one designated parking space. Conveniently located near major amenities, this immaculate basement offers a combination of practicality, comfort, and prime location. (id:59911)
Save Max Real Estate Inc.











