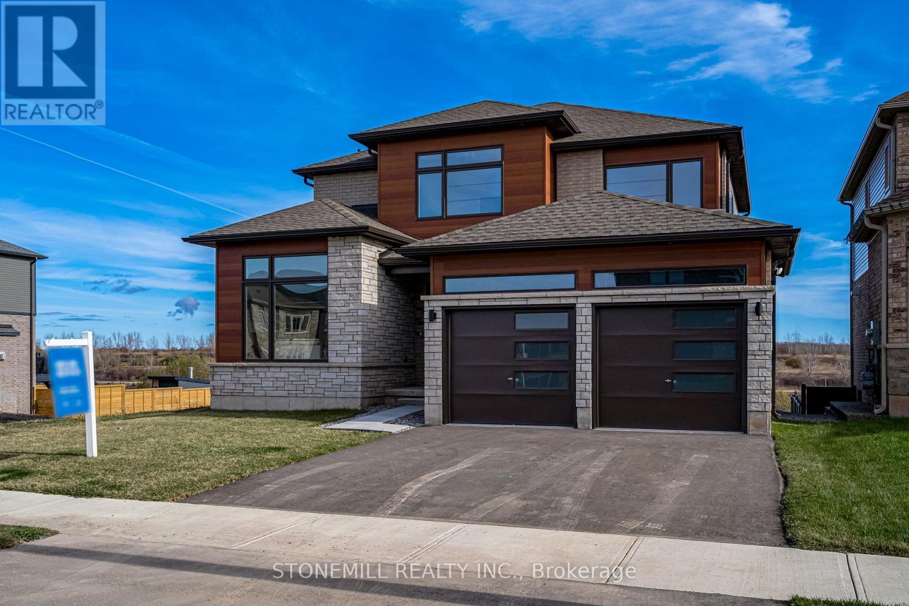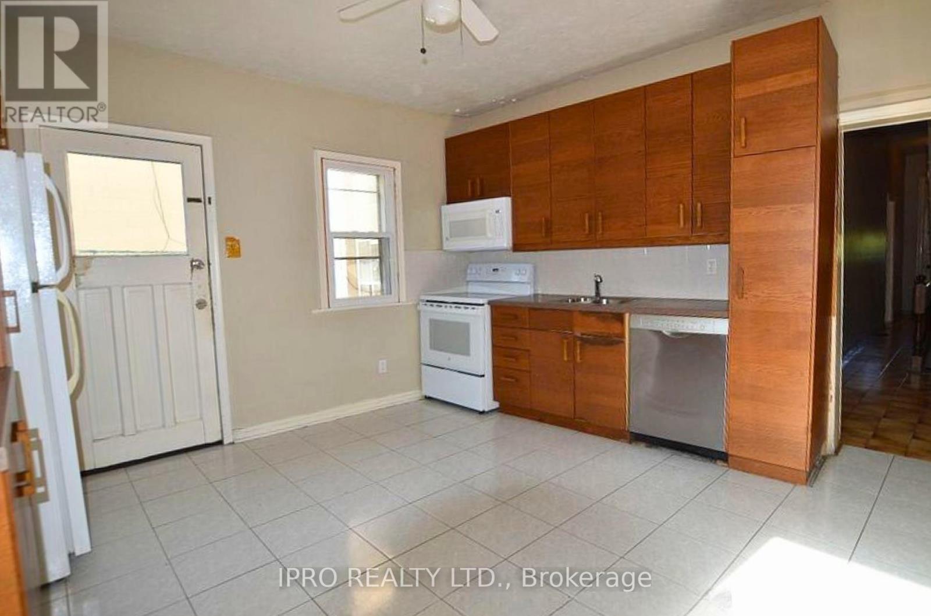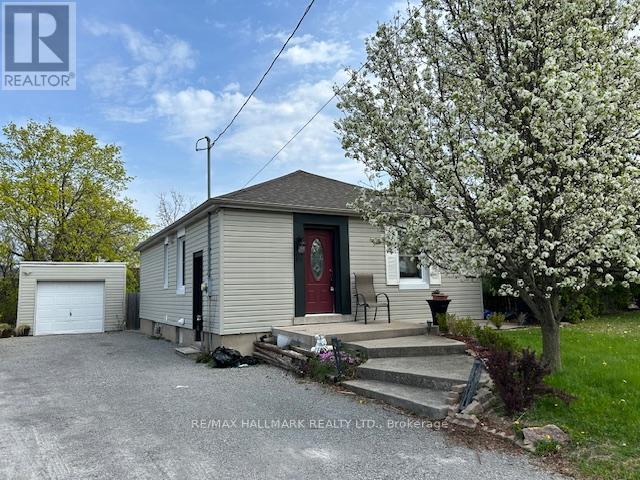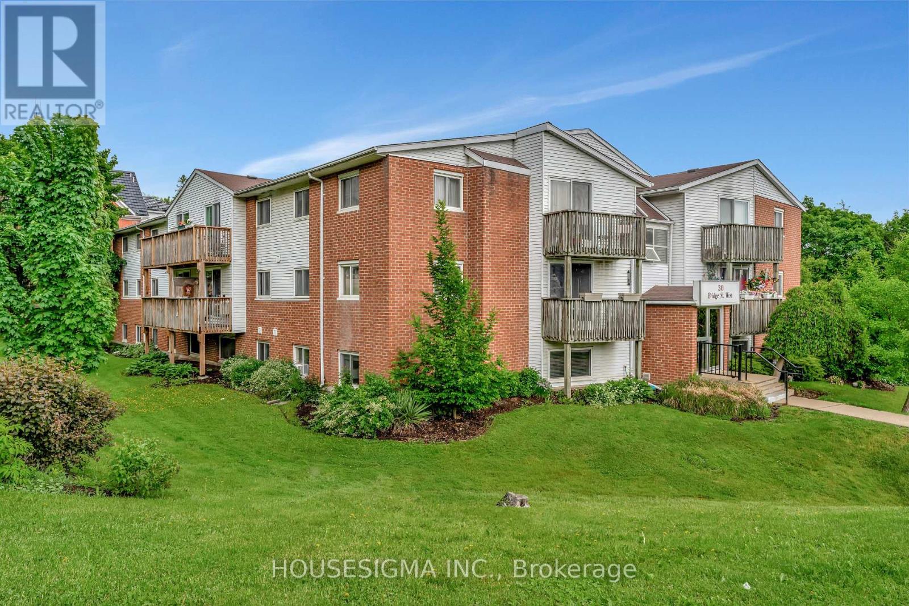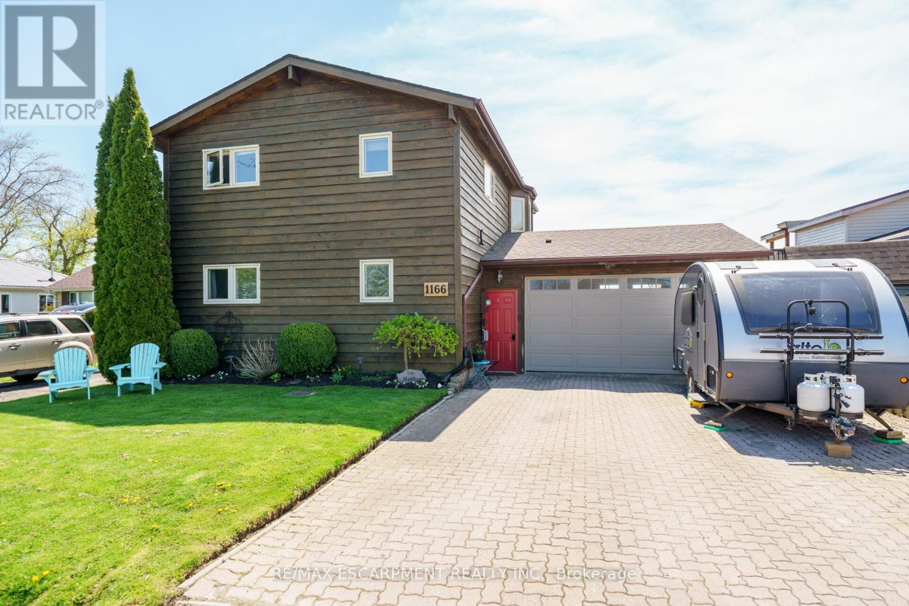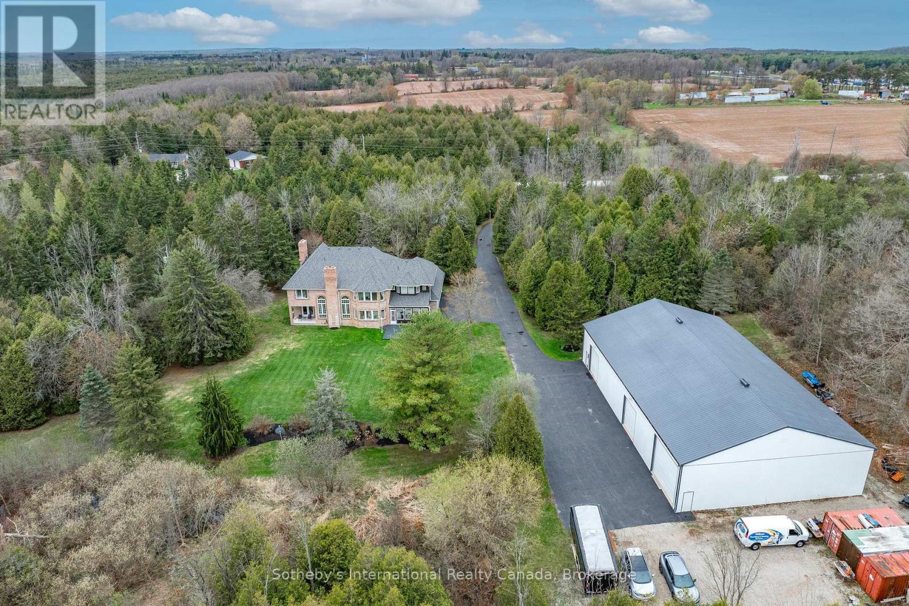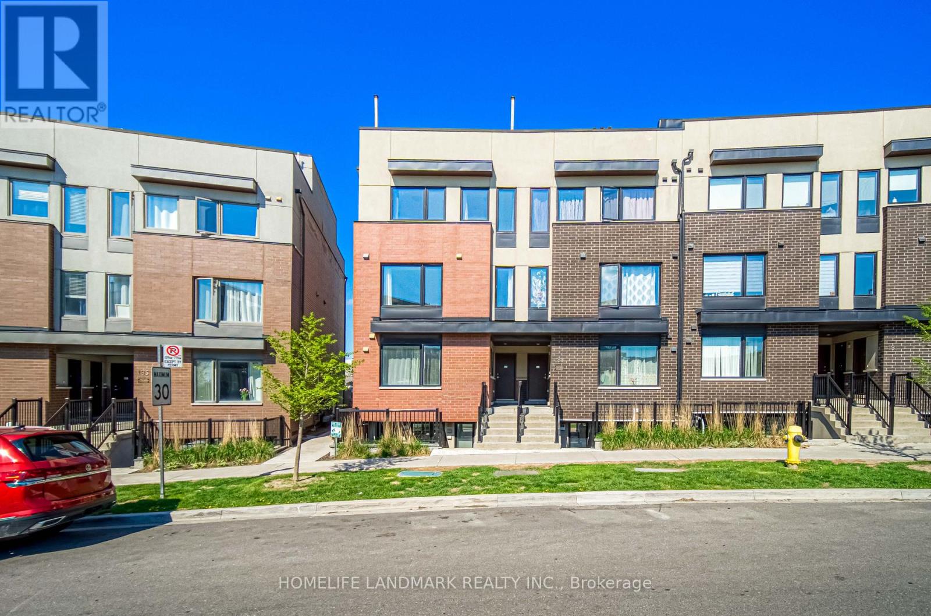156 Shoreview Drive
Welland, Ontario
Experience refined living in this gorgeous, former Country Glen Show Home. Perfectly positioned to capture panoramic views of the Welland Canal & adjacent to greenspace on North side. Thoughtfully designed for both comfort & sophistication, this home invites you to embrace a relaxed, elevated lifestyle with every detail meticulously crafted. Step inside this bright, open-concept interior, where oversized windows flood the home with natural light & perfect sightline views of the water. Floorplan is designed with both entertaining and everyday living in mind, the layout includes private, well-appointed spacesa main floor office, formal sitting room, and elegant dining area. Show Home also includes all designer furniture, décor light & plumbing fixtures & gourmet kitchen appliances. Elegant 24x24 premium tile, rich hardwood flooring, pot lights , iron railings, curved oak staircase, quartz countertops, tile backsplash, upgraded trim & crown moulding are few of the luxury details throughout the home. The primary suite is a private oasis, featuring: A spa-inspired ensuite with an oversized glass walk-in shower, soaker tub, and double quartz vanity. Convenient & bright laundry room also positioned on second floor, with additional bathroom & 3 spacious bedrooms. Double garage is drywalled and insulated. Builder will entertain custom basement design & finish at additional cost. Nestled in a prestigious canal-side community, this home offers convenient access to the 406, local shopping, and all amenities. For those with an active lifestyle, the Niagara Region provides endless options from championship golf courses to scenic trails, cycling paths, and lush parks. (id:59911)
Stonemill Realty Inc.
33 Colborne Street S
Norfolk, Ontario
Finally! This Is The Opportunity For You To Be Your Own Boss And Become Part Of A Well-Established New Orleans Pizza Franchise. Join the pizza franchise revolution & seize the opportunity to grow your business. Situated on the prominent hard corner of Colborne Street South and Peel Street, this property offers excellent visibility and accessibility just two blocks from Highway 24 and steps away from Simcoes Downtown core. The area is primarily commercial and benefits from proximity to the Norfolk Administrative Building, Norfolk County Public Library & Simcoe Branch, Talbot Gardens Arena, and Trinity Anglican Church. Additionally, the surrounding residential neighborhoods provide a strong and steady customer base, enhancing the property's appeal. The Pizza Store Is Approximately 1,000 Sqft And Has A Monthly Rent Of Approx. $2662.15 which Includes TMI And H.S.T. Please do not go directly or talk to Staff. Financials available through Listing Agents. Don't miss the opportunity. With a solid customer base and significant growth potential, this is a prime opportunity to elevate an already successful franchise. Schedule your showing today to explore this exceptional opportunity. (id:59911)
Homelife/miracle Realty Ltd
C - 1831 Main Street W
Hamilton, Ontario
Great Office Rental Opportunity in a Very Well Maintained & Updated Building. Located in the Ainslie Wood Community. This Unit Offers 700 Sq. Ft. of Office Space. Close To Mc Master U & the 403, as well as Surrounded by Lots of Residential & Commercial Real Estate. Great Potential to Grow Your Business. Permitted Uses: Artist Studio, Commercial School, Craft Person Shop, Day Nursery, Financial Establishment, Medical Clinic, Office, Personal Services, Repair Services, Retail, Social Services Establishment & Veterinary Services. Don't Miss Out! (id:59911)
Century 21 Parkland Ltd.
164 Macnab Street N
Hamilton, Ontario
LOOKS LIKE A SEMI - BUT IT'S REGISTERED AS A DETACHED - WITH 10ft. HIGH CEILINGS! Welcome to this deceptively spacious home in the heart of Hamilton. While it may have the appearance of a semi, this solid all-brick home (currently covered with siding for added comfort) is officially registered as a detached property. Its the perfect blend of cozy character and urban convenience! Ideal for first-time buyers, investors, or renovators, this 4-bedroom, 2-bathroom residence offers incredible value and endless potential. With 1,544 sq. ft. across the main and upper levels, plus 375 sq. ft. of finished basement space, you'll enjoy a total of 1,919 sq. ft. of finished living area. Add in the 502 sq. ft. of unfinished space ready for your personal touch, and you're looking at a grand total of 2,421 sq. ft. of potential! Located just steps from Hamilton's top-rated restaurants, lively arts district, boutique shopping, and everyday amenities, this home makes city living effortless. You're a short walk from Pier 4 Park, Bayfront Park, waterfront trails, Jackson Square, and the GO Station, making commuting a breeze. Highway access is also just minutes away. Inside, the bright and airy layout features a generous living room, a separate dining room, and an eat-in kitchen ready for your updates. Not to mention the amazing 10 ft high ceilings across the main floor! The finished basement includes a cozy rec room and additional storage that could be easily converted back into a bedroom. With large principal rooms, parquet floors in the living and dining areas, and laminate throughout the upper floor and basement, this home has great bones and tons of charm. The level backyard is ideal for gardening, entertaining, or simply relaxing. With a bit of TLC, this hidden gem can become your dream home in one of downtown Hamilton's most desirable neighbourhoods. Don't miss your chance. Schedule a showing today! (id:59911)
Ipro Realty Ltd.
46 Argyle Crescent
St. Catharines, Ontario
Charming detached bungalow located on a quiet, family-friendly residential street. This home features 3 bedrooms, 2 bathrooms, and an open-concept living and dining area. The full basement is partially finished and offers excellent potential for rental income, especially with a separate side entrance already in place. Enjoy a spacious backyard and ample parking, including a detached single-car garage. Conveniently situated near downtown St. Catharines, Brock University, and the Queen Elizabeth Highway. With endless possibilities, this property is ready to become your dream home. (id:59911)
RE/MAX Hallmark Realty Ltd.
575 Woodward Avenue
Hamilton, Ontario
Is Losani Homes charming, 2 bedrm/2 Washrm 1300+ sq. ft 3 storey townhome w/ 2 car parking in quiet, fam friendly South Hamilton townhouse complex thats just mins. to QEW and you can be downtown T.O. in under 45 mins traffic permitting. This well kept, gently-lived in, turn-key starter style home boasts upgraded kitchen w/newer Stainless Steel appliances, quartz countertops, ceramic backsplash, b/i range microwave, extended soft-close cabinets, w/i pantry, open concept living and dining rooms that w/o charming sundeck w/ glass railings, ensuite laundry w/ built-shelves & cabinets, tankless water heater, garage door opener w/remote(s), 2 sizeable bedrooms that features a primary bdrom w/upgraded 3 pc ensuite bath and a larger common 4pc bathroom for guests and family. The unit itself is close to schools, parks, Hamilton waterfront, pub. transit, plazas, restaurants, maj. rds, Walmart, etc. This beauty is currently undergoing some minor prep work and will be ready for list in just a couple of days! This is the perfect/ideal home for that young working professional that needs to be proximal to Mississauga or Toronto or even that savvy investor looking to capitalize on the warming rental market and is looking to obtain a potential cash positive position w/o incurring a large maintenance fee. This unit won't last as it will easily be one of the better looking units in the complex. You don't want to miss out on this one! (id:59911)
RE/MAX Real Estate Centre Inc.
206 - 30 Bridge Street W
Kitchener, Ontario
Welcome to this recently updated condo, nestled in the heart of the desirable Bridgeport area in Kitchener, Ontario. This charming 2-bedroom, 1-bathroom unit is a perfect blend of modern convenience and comfortable living, offering a fantastic opportunity for first-time buyers, downsizers, or investors. Step inside to discover a beautifully carpet-free home showcasing new flooring throughout that enhances the spacious and airy feel of the condo. The freshly painted walls in neutral tones create a warm and inviting atmosphere, ready for you to add your personal touch. The open-concept living and dining area is ideal for relaxing and entertaining, featuring large windows that flood the space with natural light. The two generous bedrooms provide comfortable retreats, each with ample closet space. Additional features of this condo include in-unit laundry for your convenience and a designated parking space, making everyday life a breeze. Situated in the vibrant Bridgeport area, youre close to various local shops, restaurants, parks, and public transportation, ensuring everything you need is within easy reach. Dont miss out on this exceptional opportunity to own a move-in-ready home in one of Kitcheners most sought-after neighbourhoods. Schedule your private showing today and envision the possibilities of making this lovely condo your own! (id:59911)
Housesigma Inc.
559 Upper Sherman Avenue Unit# Upper
Hamilton, Ontario
Welcome to 559 Upper Sherman Avenue UPPER, a delightful residence situated in Hamilton’s desirable Eastmount neighborhood. This spacious home offers 4 bedrooms across the main and second floors, complemented by a bright eat-in kitchen, a comfortable living room, and a well-appointed 3-piece bathroom. Shared laundry is also available for added convenience. Garage can used as storage. Upper tenants are responsible for 70% of utilities and enjoy the benefit of two parking spots. Ideally located near public transit, major highways, shopping centers, and just minutes from Juravinski Hospital, Mohawk College, and a variety of everyday essentials. **Some Pictures are virtually staged** Tenant pays rent $2500+ 70% of utilities. (id:59911)
RE/MAX Aboutowne Realty Corp.
1166 Lakeshore Road
Haldimand, Ontario
Captivating Lake Erie waterfront property located in Selkirk Cottage Country -45/50 min to Hamilton, Brantford & 403 -15/20 mins W of Dunnville - similar distance E of P. Dover. Enjoy panoramic views from both levels of this Erie "Beauty" sit. on 50x100 lot, introducing 1755sf of freshly redecorated interior incs 490sf 2-car garage offering front & rear ins. RU doors. Main level ftrs family room incs n/g FP & 8ft patio door WO to conc. break-wall & sand beach/lake bottom, bedroom, 4pc bath & laundry/utility room. Stunning 2nd floor living room ftrs cathedral ceilings & chalet style windows boasting breathtaking water vistas, sep. dining area, both inc hardwood flooring, functional kitchen, roomy bedroom & 3pc jacuzzi bath. Extras -n/g furnace, cistern, septic (no costly pump-outs), outdoor staircase/deck & interlock dble drive/rear patio. (id:59911)
RE/MAX Escarpment Realty Inc.
14301 Sixth Line
Milton, Ontario
Absolutely beautiful, Custom-built, Executive home, on a stunning 4.7 acre private, treed lot, in the Milton Countryside. Upon entering the long, winding drive, you realize that this hidden gem, is only part of what this unique estate has to offer. 3980 sq ft, 4 bed, 3.2baths. The quality of workmanship ( 12" center joists, commercial grade 1" copper pipes, top quality materials, etc.) & pain-staking attention to detail, are clearly evident through-out. Large principal rooms with an abundance of windows, for optimal light, allow for stunning views of the surrounding natural beauty. Fabulous kitchen with crisp white cabinetry, b/i appliances, spacious center island ( with cook-top & grill), open to sun-filled Breakfast Rm. The Sun Rm ( Mud Rm) has outdoor & garage access. The Spectacular Great Rm boasts soaring 17 ft ceilings, huge palladium windows & w/b stone fireplace. Elegant Living Rm with 2nd fireplace & French doors leading to the Home Office, complete with private covered porch. Formal Dining Rm with large Bay window & b/i cabinetry. 2 sets of stairs lead to the second floor, boasting a gorgeous Primary Bedroom with wall of windows for breath-taking views. Huge Dressing Rm/walk-in closet & luxurious 6 pc ensuite with sunken jet tub, stand-alone shower, his & hers sinks & separate w/c. 2nd Bedroom has 4 pc ensuite, while bedrooms 3 & 4 share a spacious 5 pc bathroom. Convenient 2nd floor Laundry Rm with deep laundry sink & wall to wall cabinetry. The expansive, unfinished basement has a 3 piece bath, fireplace rough-in and is partially framed, with a wide walk-up to the attached 3 car garage. The custom 6000 sq ft outbuilding is a car enthusiasts dream & houses a heated 2100 sq ft shop, complete with 2 pc washroom, vehicle wash station, in-ground hydraulic hoist, 30 ft workbench & a separate 3900 sq ft of storage space with 17.5 ft ceilings, and so much more. The possibilities are endless!!! Easy access to HWY 7 & 30 mins to Pearson International Airport! (id:59911)
Sotheby's International Realty Canada
3 - 183 William Duncan Road
Toronto, Ontario
Welcome to Unit #3 at 183 William Duncan Rd. Stacked Townhouse In Downsview Park community, A Beautiful Place To Call Home!.This stylish and spacious 2 bedroom 2 bathroom unit is is filled with natural light. The Open-Concept living and dining Layout. Stainless Steel Appliances (except stove). 1 Outdoor Parking Space. Roof Top Terrace with clear park view. feels like park is your backyard! Close To 401, 400, 407, Yorkdale Mall & York University. Walk To Lush, Green Parks, Playground & More! (id:59911)
Homelife Landmark Realty Inc.
415 - 70 Annie Craig Drive
Toronto, Ontario
Great Location. Perfect For First Time Home Buyers ,One Bedroom + Den Condo Unit Offers anOpenConcept Design With Floor To Ceiling Windows with Lots Of Natural Light, Den With SlideDoorCan Be Used As A Second Bedroom/Office , 2 Full Bathrooms, Modern Kitchen With CentreIsland,Ensuite Laundry, Including One parking & One locker, Exclusive Amenities: 24 Hrsconcierge, gymincluding yoga studio w/sauna, outdoor pool with sun deck, Party Room WithKitchenette And Bar, billiards Room. Barbeque Area, Guest suites. Close to lake, downtown, TTC,Restaurants,visitor parking. (id:59911)
RE/MAX Excel Realty Ltd.
