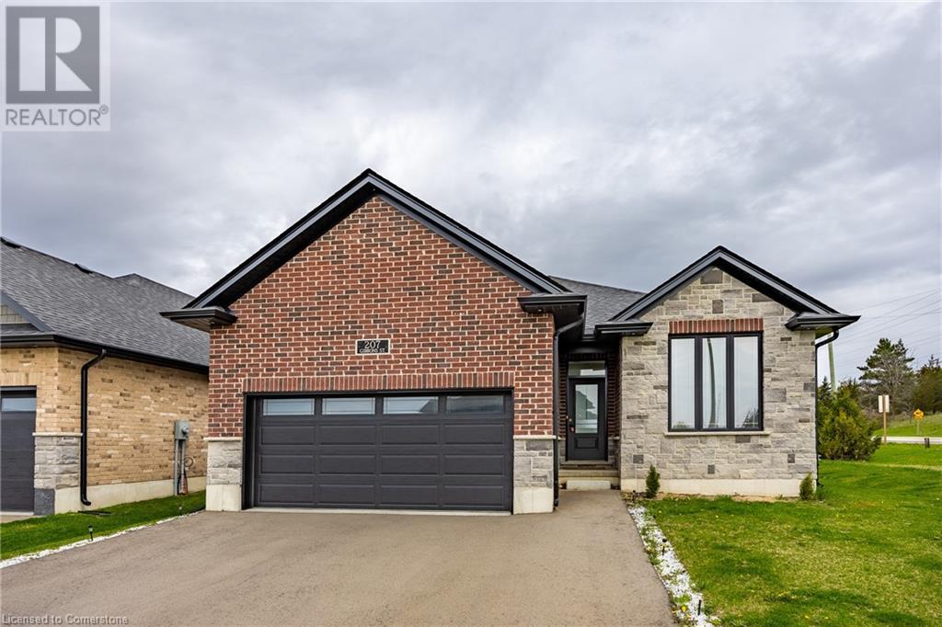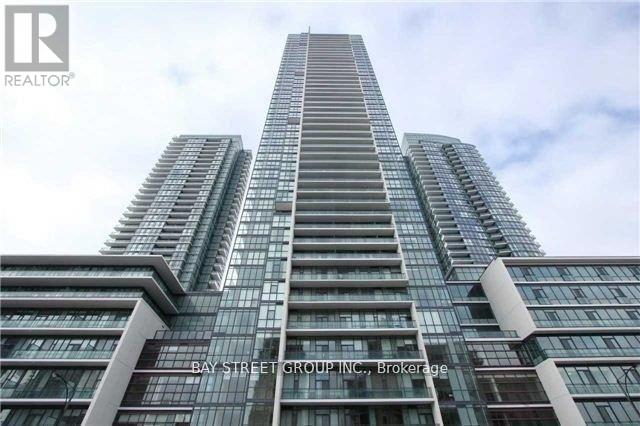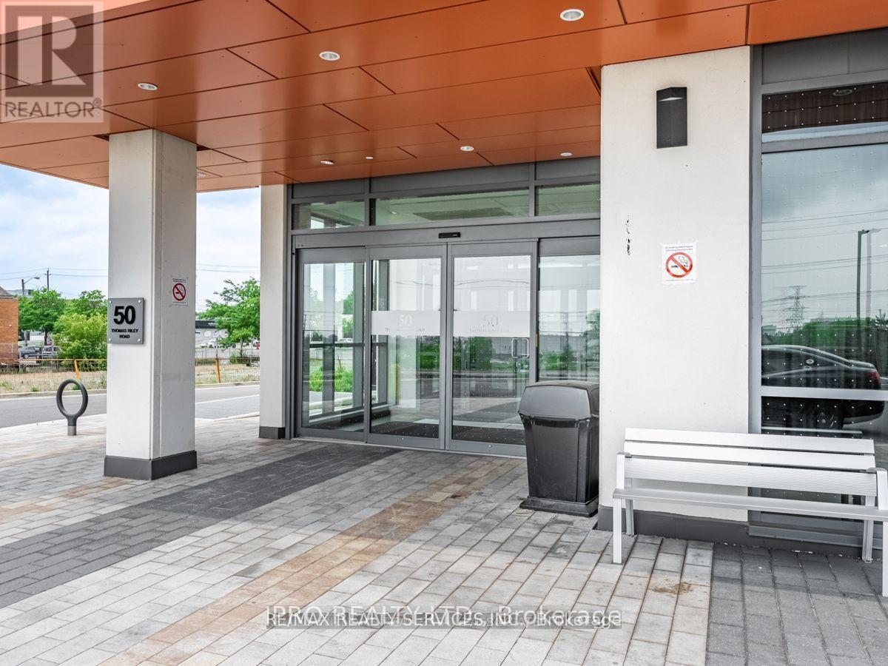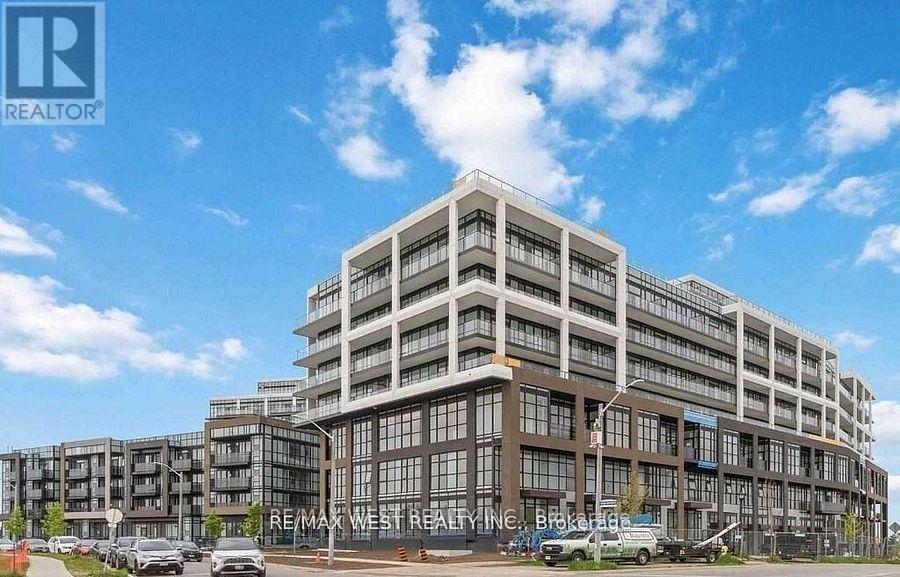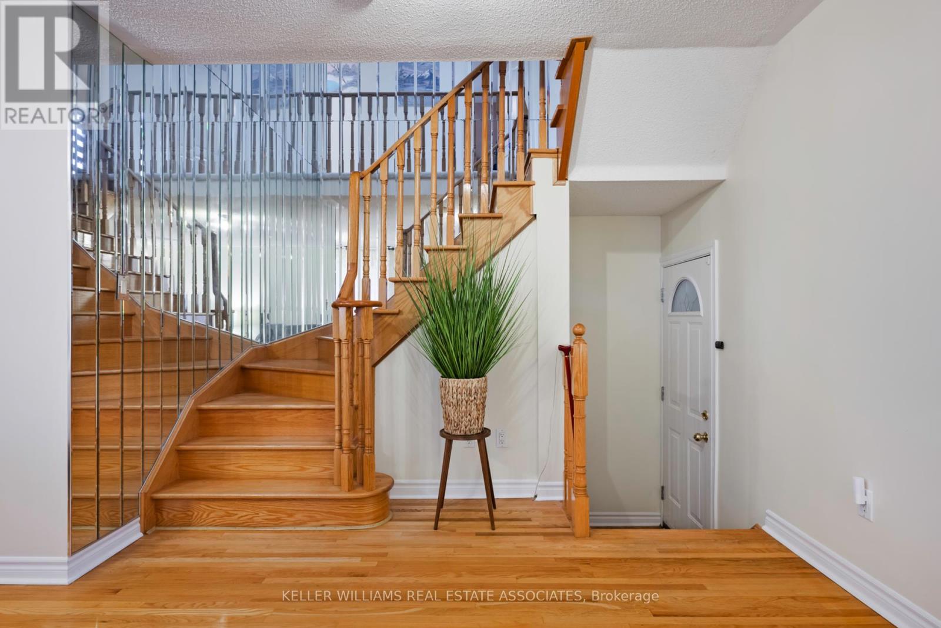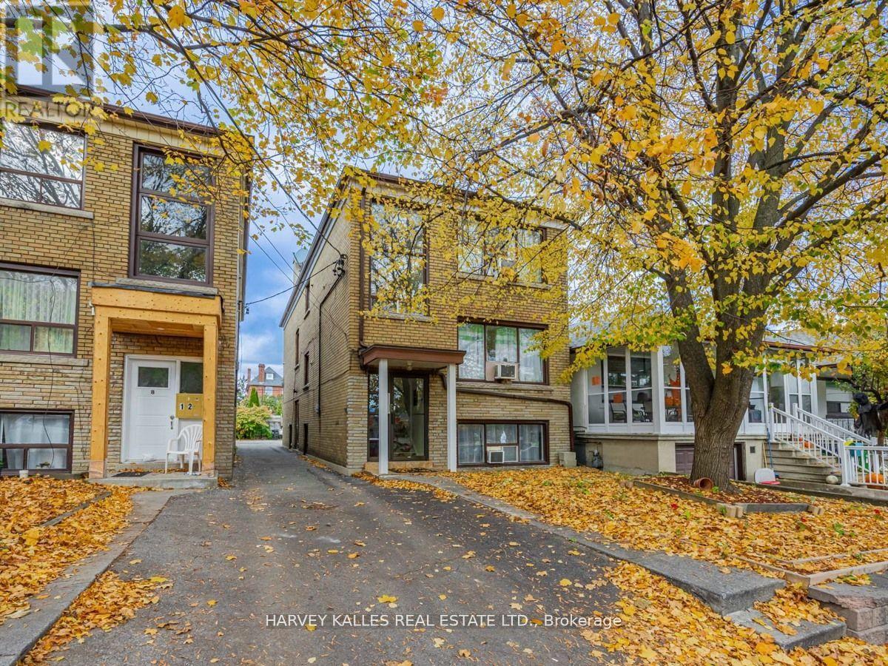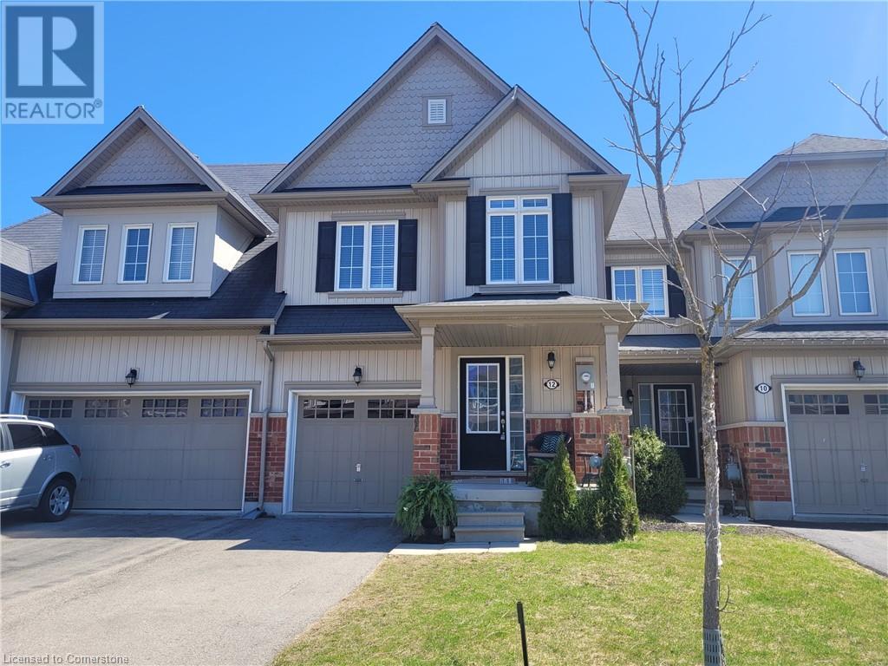207 Gibbons Street
Waterford, Ontario
Welcome to 207 Gibbons Street, Waterford — Where Small-Town Charm Meets Custom Comfort. Discover this beautifully designed 3-bedroom, 2-bathroom custom-built bungalow, located in the heart of Waterford, Ontario — a vibrant and growing community known for its scenic trails, lakes, wineries, and warm, small-town atmosphere. With just a short drive to Brantford, Simcoe, and Hamilton, Waterford offers the perfect balance of peaceful living and urban convenience. This 1,646 sq. ft. all-brick and stone home sits proudly on a corner lot and is packed with thoughtful, high-end features. Inside, the open-concept layout is filled with natural light thanks to oversized windows and boasts modern trim and quality finishes throughout. The kitchen features an oversized quartz island, premium stainless-steel appliances, and ample storage — all opening seamlessly to a welcoming living and dining space. Step outside to your covered deck, complete with a gas line for BBQs — ideal for entertaining or relaxing while enjoying Waterford’s beautiful sunsets. The spacious primary bedroom includes a walk-in closet and private ensuite. Main floor laundry and a double garage add practicality to everyday life. The unfinished basement offers endless potential, with bathroom and rough-in, plus fully insulated and studded exterior walls — ready for your personal touch. Whether you're looking for a quieter lifestyle, outdoor recreation, or a strong sense of community, Waterford is the place to be. Come see why so many are choosing to call it home. (id:59911)
RE/MAX Erie Shores Realty Inc. Brokerage
67 Rockface Trail
Caledon, Ontario
This brand-new, never-lived-in Mattamy home offers 3 bright & spacious Bedrooms + 2.5 Bathrooms. Located In Beautiful Family-friendly community in Caledon. Open concept layout with convenience of second floor laundry. Easy Access To Highway 410 & Close To All Amenities, Schools & Shopping Centre. (id:59911)
Century 21 Property Zone Realty Inc.
327 - 5 Mabelle Avenue
Toronto, Ontario
Discover this stunning 1+1 bedroom condo built in the heart of Etobicoke! Known for their commitment to quality and innovation, Tridel delivers this stunning 1+den, 2-bathroom unit within last 2 years.The open floor plan showcases large sliding glass doors leading to the balcony, elegant granite countertops, Upgraded extra cabinet in washrooms and foyer, and a 4-piece ensuite bath in the primary bedroom, complete with a walk-in closet. The den offers versatility, perfect for a guest bedroom or a bright home office. Experience an elevated urban lifestyle with access to world-class amenities, including an indoor pool, sauna, gym, basketball court, rooftop deck, BBQ area, outdoor lounge, spin/yoga studios, theatre, party/guest room, and 24-hour concierge service with visitor parking. With the subway station just steps away, youll enjoy seamless connectivity to all that Toronto has to offer. This unit is a must-see and offers an outstanding value! (id:59911)
Nu Stream Realty (Toronto) Inc.
4107 - 4070 Confederation Parkway
Mississauga, Ontario
Welcome to this stunning and bright two-bedroom luxury condo located in the prestigious Grand Residences of Parkside Village, offering spectacular, unobstructed views of the city skyline. This thoughtfully designed unit features a modern open-concept layout, a stylish kitchen with granite countertops, stainless steel appliances, and extended cabinetryperfect for comfortable daily living and entertaining. Ideally situated in one of Mississaugas most convenient and vibrant neighborhoods, you're just steps away from Square One Shopping Centre, Celebration Square, the Central Library, top-rated schools, and Sheridan Colleges Hazel McCallion Campus, with quick access to major highways for an easy commute. This is the perfect home for professionals or students looking to enjoy a high-quality lifestyle in the heart of the city.Welcome to this stunning and bright two-bedroom luxury condo located in the prestigious Grand Residences of Parkside Village, offering spectacular, unobstructed views of the city skyline. This thoughtfully designed unit features a modern open-concept layout, a stylish kitchen with granite countertops, stainless steel appliances, and extended cabinetryperfect for comfortable daily living and entertaining. Ideally situated in one of Mississaugas most convenient and vibrant neighborhoods, you're just steps away from Square One Shopping Centre, Celebration Square, the Central Library, top-rated schools, and Sheridan Colleges Hazel McCallion Campus, with quick access to major highways for an easy commute. This is the perfect home for professionals or students looking to enjoy a high-quality lifestyle in the heart of the city. (id:59911)
Bay Street Group Inc.
706 - 50 Thomas Riley Road
Toronto, Ontario
Experience modern urban living in this stylish 1-Bedroom + Den residence. it offers a perfect blend of comfort and functionality Including stainless steel appliances, Quarts countertop and an Ensuite laundry. The unit also offers floor-to-ceiling windows with natural light and a private balcony accessible from the living room. Located just a short walk from Kipling Subway and GO stations, making it a commuters dream. A convenience store, restaurant, and coffee shop on the building's main floor makes daily life a breeze. Minutes away from major highways, the airport, and downtown Toronto's shopping, dining, and entertainment options. High-speed Internet by Rogers is also included. Tenant is responsible for content insurance and Hydro. (id:59911)
Ipro Realty Ltd.
191 - 10 Lloyd Janes Lane
Toronto, Ontario
Like-New S/E Corner Stacked Twn in S. Etobicokes Sought-After Parkside Community! Rarely Offered Sun-Filled Unit. Pvt Entrance, 9 Ceilings on Main, Bright Open-Concept Layout & Lrg Windows Throughout. Modern Kitchen w/ Quartz Counters, S/S Appl & Ample Prep Space. W/O to Pvt Patio Perfect for Morning Coffee or Evening Wind-Down. Spacious Prim Bdrm Boasts Full Ensuite for Added Comfort. Ideal for 1st-Time Buyers, End-Users, or Investors Seeking Turnkey Prop in a High-Growth Area. Steps to Parks, Trails, TTC, GO, Mins to Hwys, Lakefront, Sherway Gdns, DT & Airport. (id:59911)
Homelife Landmark Realty Inc.
124 - 128 Garden Drive S
Oakville, Ontario
The "Wyndham" Built By Vandyk W/ Frank Lloyd Wright Inspired, Boutique Style Condo Is Professionally Designed Throughout Its Exterior & Interiors. Stylish & Private, Prestige. In The West Harbor Lakefront Of Downtown Oakville. Convenient Ground Floor Walk-Out Patio, Steps From Parking & Same Floor Locker Space. This 2 Bedroom/2 Bath Boasts A Modern Kitchen W/Fisher & Paykel Jennair Appliances, Quartz Counters Tops, Breakfast Bar, Upgraded Lighting. Steps To Main Conveniences, The Lakefront Harbour & GO Station. (id:59911)
Sutton Group - Summit Realty Inc.
1001 - 20 Shore Breeze Drive
Toronto, Ontario
Eau Du Soleil - Toronto's Pinnacle of Waterfront Luxury by Empire Communities! Welcome tosophistication and comfort in this sun-filled corner unit situated on the tenth floor of EauDu Soleil, Toronto's most successful and luxurious waterfront community. Enjoy fabulous viewsof the iconic Toronto skyline and the serene beauty of Lake Ontario. This excellent floor planfeatures a generously sized living and dining room adorned with a remote control fireplace,creating a cozy and inviting atmosphere. Located on the tenth floor, this sun-drenched cornerunit offers an abundance of natural light, creating a warm and welcoming living space. Nestledin a prime location, this property is just minutes away from shopping, schools, libraries, andprovides quick access to Hwy QEW and TTC, ensuring convenience at every turn. The bedroom opens up to a huge balcony with an amazing water view, offering a perfect retreat to unwind and enjoy the tranquility of the waterfront. (id:59911)
RE/MAX Elite Real Estate
720 - 50 George Butchart Drive
Toronto, Ontario
One bedroom unit in Downsview Park. Lots of natural light. Open concept living area walk-out to large balcony. TTC at your doorstep. Convenient access to subway, go train, Hwy 401/400/427, shopping amenities and walk to huge Downsview Park. Amenities include gym, fitness room/w yoga studio, party room, BBQ area, security system, Pet wash area and 24-hoour concierge. Existing furniture is for sale. (id:59911)
RE/MAX West Realty Inc.
728 Spanish Moss Trail
Mississauga, Ontario
Smart, Stylish and Sauna-Equipped... Your Dream Home Is Complete With Some Brag-Worthy Features! Welcome to this stunning 3-bedroom, 3.5-bathroom link home, where modern upgrades meet everyday convenience. Garage has a common wall with neighbour but otherwise, this link home is detached! Nestled in a family-friendly neighbourhood, this home is just steps from top-rated schools, beautiful parks, and easy transit options. As you step inside, prepare to be wowed by the bold, mirrored wall along the main staircase bringing depth and brightness to the space and continuing upstairs to the illumination from the large solar tube. The open-concept main floor leads to a bright kitchen with modern appliances, including a smart fridge that doubles as a communication hub for the family. The NEST thermostat ensures comfort year-round, and the front bedroom's programmable motorized blinds mean you can sleep in complete darkness at the push of a button. Downstairs, the fully finished basement is ready to impress with a wood sauna, a rec room with built-in speakers and built in display shelving. The backyard has been upgraded to include a modern patio with a stylish metal gazebo. Bonus: The garage comes equipped with an EVSE to accommodate electric cars. **EXTRAS** Metal gazebo in backyard, extra refrigerator in basement, motorized blinds in front bedroom with remote control, surround sound speakers in rec room, NEST thermostat. (id:59911)
Keller Williams Real Estate Associates
6 Carrington Avenue
Toronto, Ontario
Amazing Opportunity To Own This Solid Legal Triplex In Prime Location Situated On A Quiet Street Next To Schools & Parks. This Incredible Detached Property Offers 3 Self Contained Apartments W/ 4 Separate Hydro Meters. Main level updated kitchen with quartz countertop. Main and 2nd floor - new subfloor and vinyl plank flooring incl kitchen updated in 2019. Basement unit renovated 2019. All units Electrical panel upgraded to breaker (2019-2020). Excellent for Investors. 3 Car Parking Spaces With Mutual Drive. Close Proximity To New Eglinton Subway Line. (id:59911)
Harvey Kalles Real Estate Ltd.
12 Lynch Crescent
Binbrook, Ontario
NO FEES! Ideal Location! Impressive FREEHOLD Townhome in pristine condition on quiet crescent street. Fully fenced yard with patio for privacy. Neutral decor throughout, gleaming hardwood on main level, Open Concept design. Central island-breakfast bar, spacious kitchen with stainless steel appliances. Sunny dinette area facing east to capture the morning sun! Bonus loft area on upper level - a great place for play or as a computer nook. Huge walk-in closet and 3 piece ensuite bath with Primary Bedroom suite. 2 other spacious bedrooms (both facing east) share the 4-piece main bath. Unspoiled basement for laundry, with lots of additional recreation space. Attached garage with inside entry for your convenience. Long driveway, landscaped front yard presents great curb appeal. Make this your home! Close to schools, parks, amenities, commuter routes. A great place to simply enjoy life! Welcome to 12 Lynch Crescent - you have arrived! (id:59911)
RE/MAX Escarpment Realty Inc.
