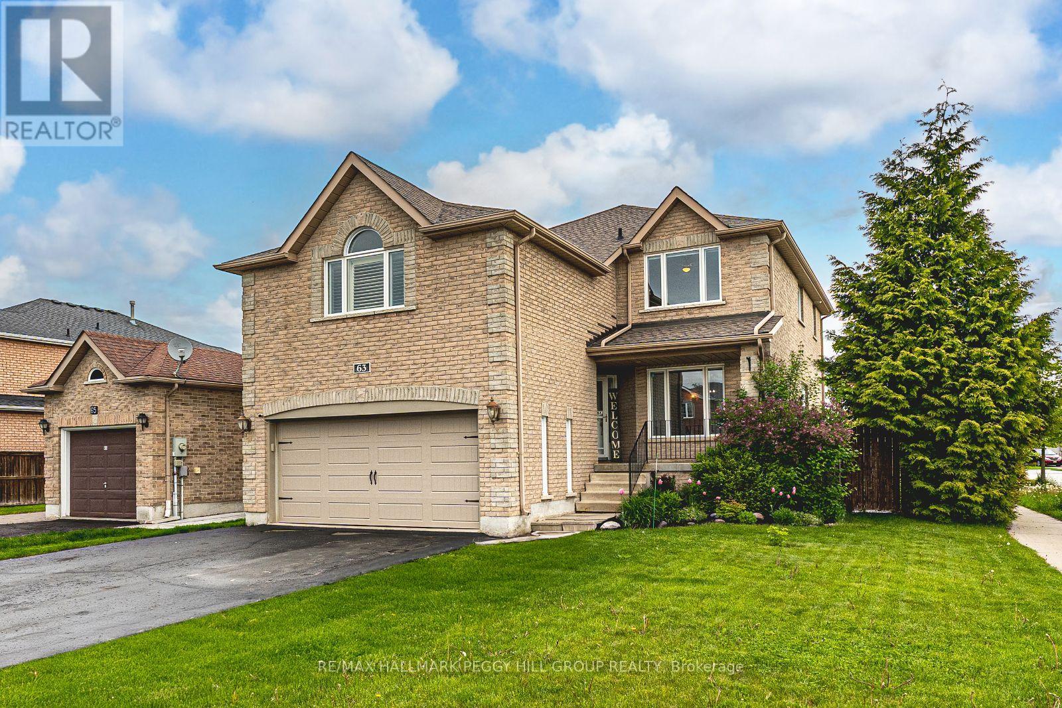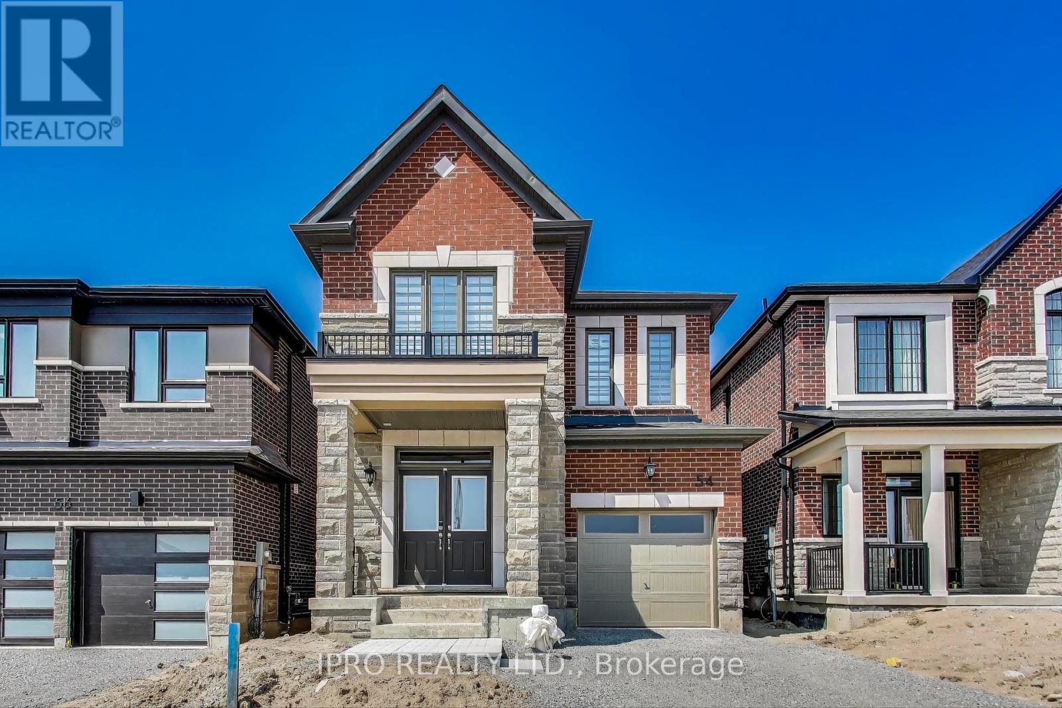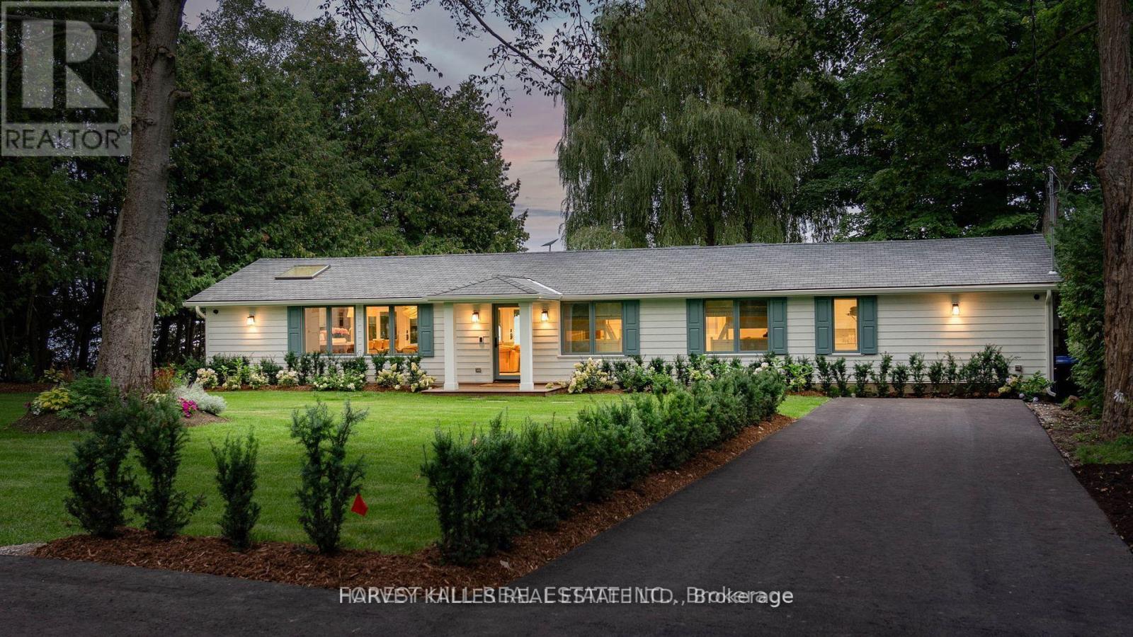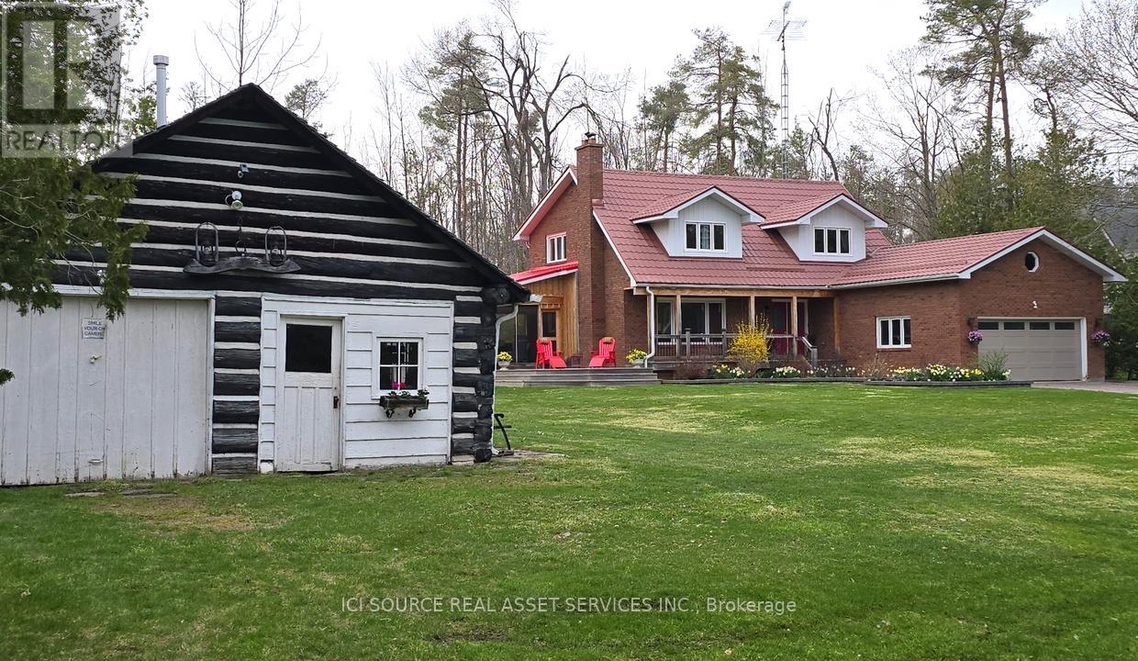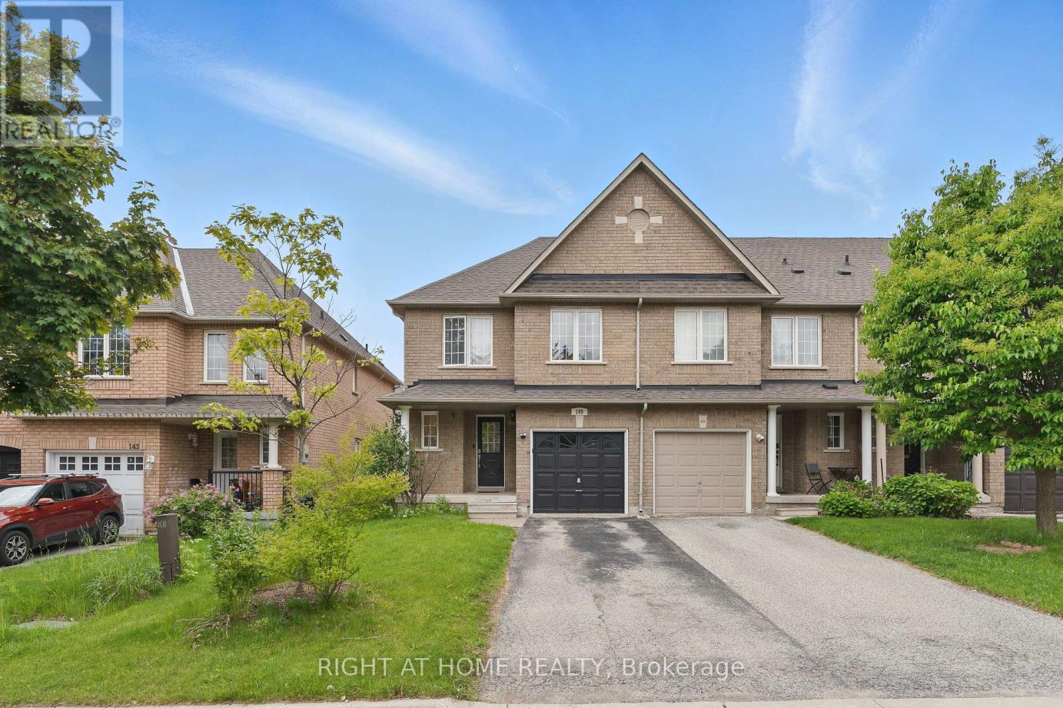63 Wismer Avenue
Barrie, Ontario
MOVE-IN READY 6-BEDROOM BEAUTY WITH 3500+ SQ FT OF LUXURY IN WEST BARRIE! Discover this stunning home set in a peaceful, west Barrie neighbourhood, offering a lifestyle of comfort and style for the whole family. Set on a prime corner lot with a spacious front yard, manicured landscaping, and mature trees, this home invites you to embrace a nature-inspired lifestyle, with protected green space, the Nine Mile Portage Heritage Trail, and Sandy Hollow Disc Golf Course all nearby. Stroll to local parks and top-rated schools, with easy access to Highway 400 and a quick drive to downtown Barries vibrant waterfront, shops, restaurants, and Centennial Beach. Snow Valley Ski Resort is just 10 minutes away, providing year-round recreation at your doorstep. Inside, find over 2700 square feet of beautifully finished above grade living space, plus a fully finished lower level, offering room for families of all sizes. The expansive living room is filled with natural light from oversized windows and features a cozy fireplace with contemporary stonework. An office, powder room, and open concept kitchen and dining area make the main floor ideal for modern living. Walkout to the private, fully fenced backyard oasis and relax on the elegant patio surrounded by lush gardens and green space, perfect for entertaining. A family room between the main and upper levels boasts a second fireplace and generous gathering space. Upstairs, youll find four spacious bedrooms, including a primary suite with a striking statement wall, walk-in closet, and spa-like ensuite. An additional 5-piece bathroom ensures comfort for family and guests. The finished lower level boasts a versatile rec room, cold storage, a stylish 4-piece bathroom with a glass-enclosed shower and dual vanities, plus two large bedrooms ideal for guests, multi-generational living, or growing families. Impeccably maintained and move-in ready, this #HomeToStay promises a lifestyle of comfort, connection, and endless possibilities. (id:59911)
RE/MAX Hallmark Peggy Hill Group Realty
54 Yorkshire Drive
Barrie, Ontario
English Manor by Mattamy Homes with 9 Feet Soaring Ceilings both on Main and Second Floors. Timeless Design to make this A Perfect Home: Brick and Stone Facade, Primary Bedroom with the Ensuite and a Wallk-In Closet, Laundry Room Upstairs, Direct Access from The Garage (rain or shine), 200 AMP Service (the wiring available to connect your electric car charger ), Nest, Custom Blinds Throughout, Quartz in the Kitchen and Ensuite Bathroom , Electric Fireplace to Warm Your Hearts on those Long Winter Days. (id:59911)
Ipro Realty Ltd.
1 Mclean Crescent
Oro-Medonte, Ontario
Welcome To 1 Mclean Cres, A Completely Renovated (2023) Waterfront Cottage In Eight Mile Point. Most Coveted Location On Lake Simcoe. Quietly Situated Directly On The Point & On A Dead End Street. Custom Detailed Reno By Tishler Custom Homes, Highest Quality Of Craftsmanship And Materials Utilized. This Magazine Worthy Oasis Has Everything You Could Dream Of-The Entire Property Has Been Re-Built. Please See Attached Feature Sheet For Full List Of Upgrades & Inclusions. **EXTRAS: As A Member Of The Eight Mile Pt Cottage Assn, You Enjoy Exclusive Membership To Tennis Courts, Nature Reserve Trails & Activities Offered Throughout The Year. (id:59911)
Harvey Kalles Real Estate Ltd.
Forest Hill Real Estate Inc.
126 Brambel Road
Oro-Medonte, Ontario
Private Woodland Retreat With Lake Views on Prestigious Brambel Rd. 2-Acre Executive Property | Shared Lake Simcoe Waterfront | Century Log Cabin Studio. Welcome to your dream escape nestled at the end of a private road in a coveted enclave just steps from Lake Simcoe. This spacious 2,000 sq ft home blends rustic charm with modern upgrades on a breathtaking wooded 2-acre lot with 200 ft of frontage and views of the lake from your front porch. Featuring: 3 bedroom, 1 ensuite bathroom, 3 piece full bathroom upstairs and 2 piece bathroom on main floor 2-car garage, main floor laundry & mudroom Updated kitchen & bathrooms Gleaming -inch hardwood throughout with ceramic tile in main floor entrance, bathroom and mudroom. Newly renovated finished basement (800 sqft) with games room, office & TV lounge (New 2023) Wrap around 1,200 sqft cedar porch with screened-in living/dining & BBQ kitchen (new 2022) Century Log Cabin Studio/Shop (22x22) perfect as a guest house, workshop, man cave or studio Steel roof High-efficiency windows (new 2022) Basketball, tetherball, chess/checkers sport court Gas heat & high-speed fiber internet Outdoor enthusiasts rejoice 300 meters to a private shared dock on Lake Simcoe, minutes to skiing, biking, and hiking. Only 10 mins to Barrie/Orillia, 1.5 hrs to Algonquin, and easy access to Toronto. Elegance. Privacy. Nature. Lifestyle. You're not just buying a home you're claiming your sanctuary. *For Additional Property Details Click The Brochure Icon Below* (id:59911)
Ici Source Real Asset Services Inc.
115 Ferncliffe Crescent
Markham, Ontario
Well-Maintained, Sun-Filled Home in High-Demand Markham & Steeles Area. Bright, open-concept layout with hardwood floors throughout living, dining, and all bedrooms. Modern kitchen with granite countertops, backsplash, and stainless steel appliances. Crown molding on main floor. Family-friendly neighbourhood steps from shopping and amenities. Finished basement with living area and full washroom. Roof (2018). Kitchen Cabinets (2021). Shutters on second Floor (2023). See Virtual 3D Tour!!! (id:59911)
Right At Home Realty
34 Maryvale Crescent
Richmond Hill, Ontario
Ravine Ravine Ravine 100 x 380ft Property in South Richvale's Exclusive Enclave, Private Location * Custom Built Residence * Magnificent Ambiance * Designer's Finishings with an eye to detail * Architectural Arched Windows Illuminate the Grandure of this Home * Fully finished top to bottom * Walkouts from Kitchen & Family Room to Terraces overlooking this Spectacular Ravine Lot * Five Parking Garage. Floating staircase leads us to the second level to Primary Suite and Sitting Room with garden views. Four secondary bedrooms all with private ensuites and walk in closets/organisers * Spectacular floorplan with over 13,500 sf (approx) of finished space (incl. lower level). Family or service staircase accesses the recreation room with full walk out to covered terrace and expansive garden to the ravine. Ample space for a billiard table / card table, custom built in bar, media area, cozy fireplace, walk out to garden and covered terraces. Relax in the sauna and hot tub. Includes two bathrooms, 6th bedroom, full 2nd kitchen and dining area.Opportunity to enjoy, entertain and live in this wonderful community with access to shopping, schools and local parks. Minutes to Hwy 407 and 404 (id:59911)
Century 21 Heritage Group Ltd.
41 Mazarine Lane
Richmond Hill, Ontario
Welcome to this beautifully maintained, north-facing 2-storey townhome, built in 2014, offeringapproximately 2,000 sq ft of thoughtfully designed living space in one of Richmond Hills mostprestigious school zonesTrillium Woods PS, Richmond Hill High School, and St. Theresa ofLisieux, ranked among Ontarios top Catholic high schools. Perfectly situated walkable fromYonge Street, public transit, and surrounded by nature with access to Rouge Crest Park, WilcoxLake Park, Bond Lake, and scenic trails like the Trans Richmond and Saigeon Trails, thisnorth-facing home enjoys abundant natural light throughout the day. Inside, youll find aprofessionally finished basement by the builder with pot lights and custom storage in thefurnace room, a beautifully interlocked backyard with a dedicated sandpit for kids, andnumerous upgrades including a 2024 stainless steel fridge and dishwasher with 5-year extendedwarranties.4K security cameras installed in 2024, Ac was serviced last year yes. Furnace wasserviced in 2022 Duct cleaning done in 2022, smart Garage door opener works with goolge andalexa, Enjoy the convenience of upstairs laundry, Hunter Douglas blinds throughout, an ownedhot water tank, central vacuum, whole-house humidifier, and a VanEE air exchanger for enhancedindoor air quality. The home is tech-ready with in-wall LAN and copper wiring throughout forseamless high-speed internet connectivityideal for remote work. Featuring 3 full bathrooms anda powder room, excellent soundproofing between homes, and all major grocery stores within a10-minute drive, this townhome offers the perfect combination of location, upgrades, andlong-term appreciation potential in a highly desirable community. (id:59911)
Keller Williams Real Estate Associates
54 Bryant Road
Markham, Ontario
*Wow*Absolutely Stunning Beauty in the Heart of Markham*Nestled On A Quiet, Family-Friendly Street Close to All Amenities!*Beautiful Curb Appeal with Long Driveway (No Sidewalk!) & Lush Landscaped Gardens*Step Through The Elegant New Front Door with Frosted Transom Windows Into A Bright & Airy Open Concept Layout Featuring Gleaming Hardwood Floors, Bay Windows & Stylish Pot Lights Throughout*The Gorgeous Gourmet Kitchen is a Chef's Dream Showcasing Built-In Miele Appliances, Sleek Stainless Steel Countertops, Custom Backsplash, Valance Lighting, Pantry, Centre Island, Breakfast Bar & Walkout To Your Private Backyard Paradise!*Relax In The Inviting Family Room With A Custom Glass-Door Fireplace Set Against A Striking Porcelain Accent Wall, Plus A Second Walkout to The Patio For Effortless Indoor-Outdoor Living*The Luxurious Primary Suite Offers A Serene Retreat With an Oversized Sitting Area, Walk-In Closet, Built-In Closet Organizers & A 4-Piece Spa Ensuite Complete With A Glass Shower, Floating Soaker Tub, Custom Cabinetry & Sconce Lighting*All 4 Bedrooms Are Generously Sized & Every Bathroom Has Been Tastefully Renovated With Modern Finishes*Convenient Main Floor Laundry Room With Stainless Steel Sink & Separate Side Entrance*The Fully-Fenced Backyard is Your Own Private Oasis Perfect for Summer BBQ's, Kids at Play or Simply Soaking Up The Sun!*All Large Main Floor Windows Are Fitted With Manual Sun Shades for Daytime Private & Energy Efficiency*This Home Is The Total Package: Style, Funtion & Location!*Put This Beauty On Your Must-See List Today!* (id:59911)
RE/MAX Hallmark Realty Ltd.
48 Bluesky Crescent
Richmond Hill, Ontario
Dont miss this fantastic opportunity to live in a spacious, newly updated home located in a quiet, family-friendly neighborhood.This well-maintained 3-bedroom detached home includes a completely finished basement with a separate entrance perfect for extended family or shared living.Key Features: Bright and spacious eat-in kitchen Cozy remote-controlled gas fireplace in the living room Walkout to a private fenced yard with deck great for entertaining Renovated bedrooms with modern finishes New solid wood staircase and railings Parking for 5 cars, including garage with electric opener Brand-new furnace for efficient heating and year-round comfort. Finished Basement Includes:Kitchen, fridge, stove, and separate washer/dryer ideal for independent living. Prime Location:Close to top-rated schools, parks, shopping centers, and public transit Move-in ready!! Ideal for families or multi-generational living (id:59911)
Royal LePage Your Community Realty
61 Alpha Court
Vaughan, Ontario
*Wow*Absolutely Gorgeous Custom Designed Dream Home Nestled in the Prestigious Islington Woods Neighbourhood*Experience Unparalelled Elegance & Refined Craftsmanship In This Meticulously Designed Residence Boasting Over 3500 Sqft, A Walkout Basement & A Resort-Style Backyard Complete With A Sparkling Swimming Pool!*Stunning Curb Appeal Featuring Lavish Manicured Gardens, A New Interlocked Driveway & New Garage Doors*Step Inside The Grand Foyer Where Rich Hardwood Flooring, Detailed Crown Mouldings & Recessed Lighting Create A Warm & Inviting Ambiance*Formal Living & Dining Rooms Impress With French Doors & Coffered Ceiling*The "Downsview" Custom Gourmet Chef's Kitchen Features Top-of-the-Line Integrated Appliances, Custom Beveled Granite Countertops, Custom Backsplash, Center Island with Bar Sink, Built-In Wine Fridge, Built-In Speaker System & Walkout Balcony With Seamless Glass Railings Overlooking Your Swimming Pool & Tranquil Backyard Oasis... A True Entertainer's Dream & A Breathtaking View That Feels Like Your Own Personal Paradise!*Relax In The Family Room Centered Around A Gas Fireplace Encased By 2 Built-In Bookcases That Add Both Charm & Functionality*The Serene Primary Suite Is A Luxurious Haven Featuring A Walk-in Closet & Indulgent 5-Piece Spa Ensuite with Double Vanities, Glass Shower with Jets & A Soaker Tub*The Professionally Finished Walkout Basement Has Been Thoughtfully Expanded & Includes A Large Recreation Room, Gas Fireplace, Designer Kitchen, Built-In Appliances, An Additional Bedroom, 3-Piece Bathroom with Ample Storage, & Billiards Area All Flowing Seamlessly Into Your Own Resort Backyard!*Step Outside To An Expansive Stone Patio Area, Heated Salt Water Inground Pool, Cabana, Outdoor Shower Pergola & New Custom Gazebo Providing The Ultimate Outdoor Living & Entertaining Experience*This Is Luxury Living At Its Finest!*Put This Beauty On Your Must-See List Today!* (id:59911)
RE/MAX Hallmark Realty Ltd.
149 Coleridge Drive
Newmarket, Ontario
Fantastic opportunity to own a bright and spacious 3-bedroom, 4-bathroom end-unit freehold townhome in the sought-after Summerhill South community. Nestled on a quiet court, this family-friendly home offers a functional layout with lots of natural light, a comfortable living and dining area, and broadloom on the stairs, upper landing, and third bedroom. The professionally finished basement includes a 4th bedroom, entertainment space, and a 3-piece washroom, ideal for growing families or guests. Perfect entry-level home in a well-established neighborhood, just steps to Yonge Street, transit, top-rated schools, parks, and amenities. 2 Years carpet, and roof shingles (id:59911)
Right At Home Realty
114 - 85 North Park Road
Vaughan, Ontario
Welcome to 85 North Park Rd #114, located in Thornhill's desirable Beverley Glen community. This stylish 850 sq ft ground-floor suite features 2 bedrooms + 1 den and 2 bathrooms with a modern split-bedroom layout for optimal privacy. The sleek kitchen is equipped with stainless steel appliances, granite countertops, and a ceramic backsplash. The bright living area boasts large, tinted windows for added privacy and a walkout to a spacious private patio, perfect for relaxing or entertaining. The primary bedroom includes a 3-piece ensuite with a frameless glass shower, while the second bedroom is adjacent to a 4-piece bath. The versatile den is ideal for a home office. With tasteful design, convenient ground-level access, and proximity to restaurants, Promenade Mall, grocery stores, schools, parks, and public transit, this unit offers luxury, function, and an unbeatable location. Easy access to highways 407/7/400+ Enjoy refined living with modern comforts - your next home awaits! (id:59911)
Sutton Group-Admiral Realty Inc.
