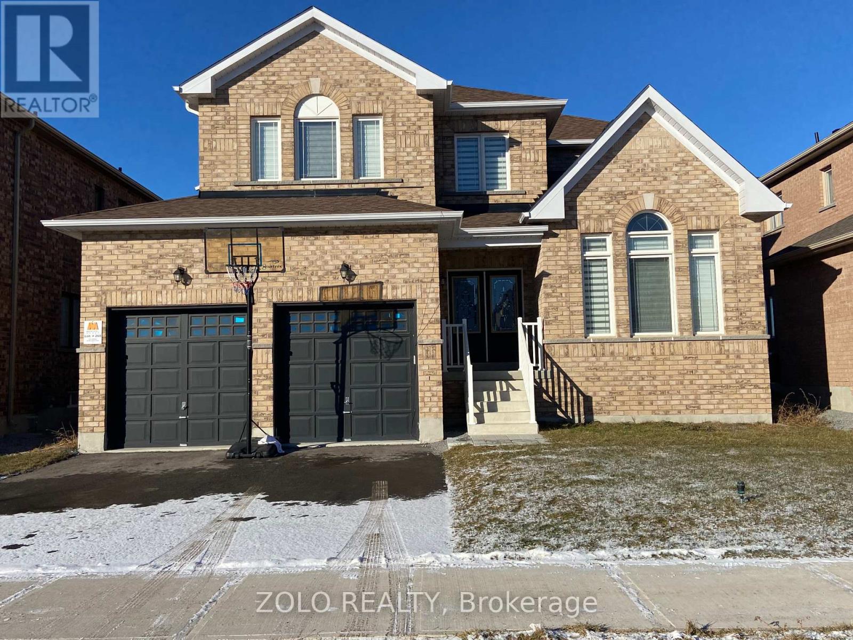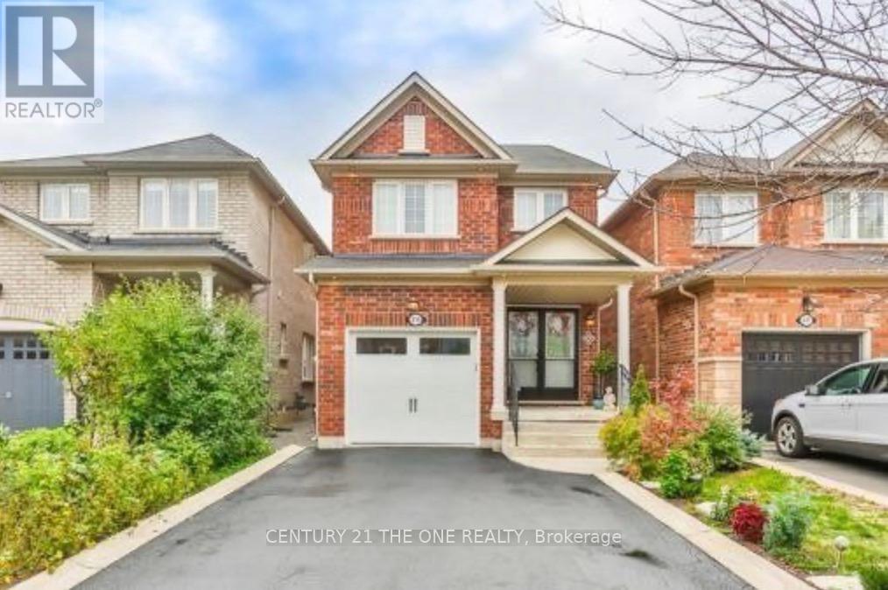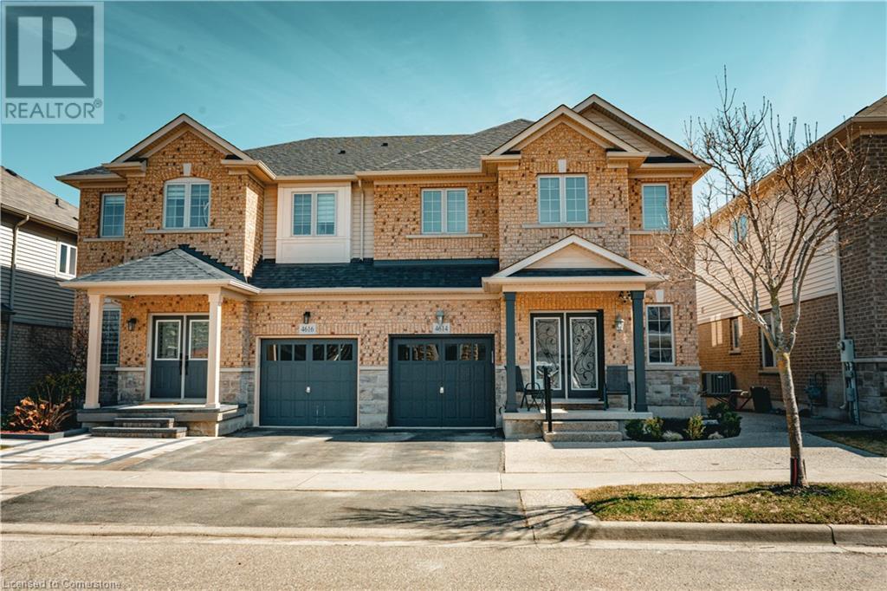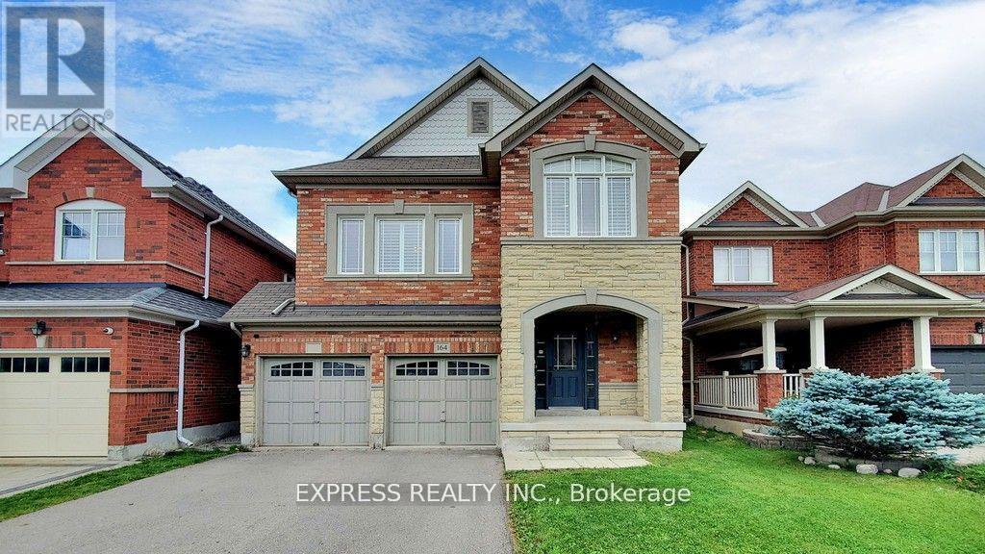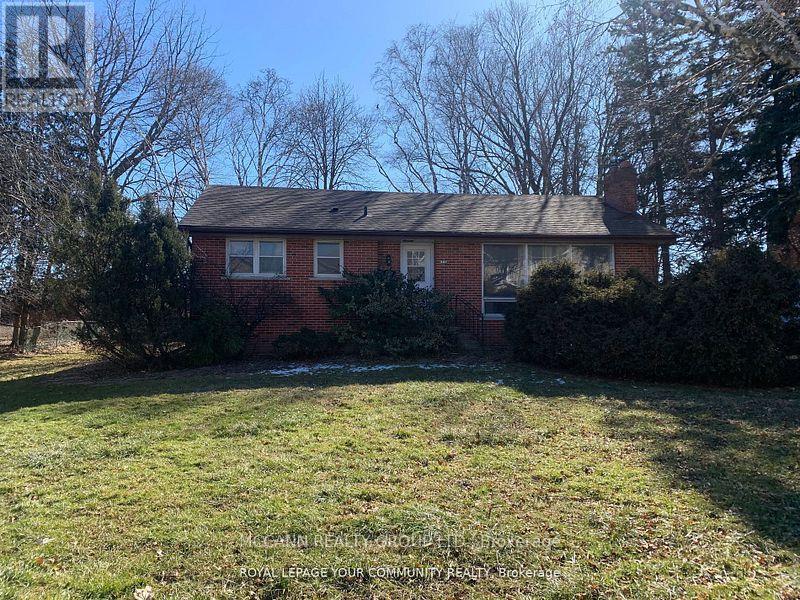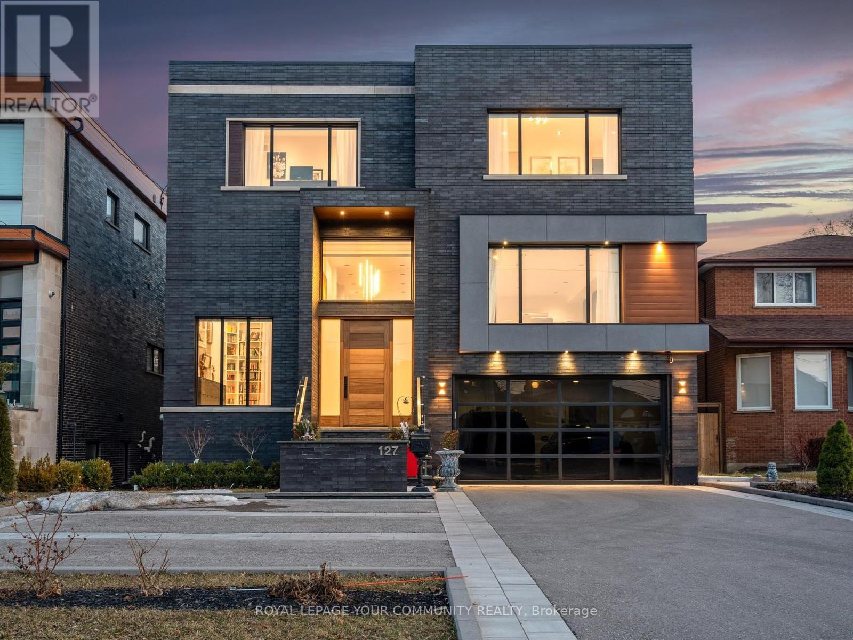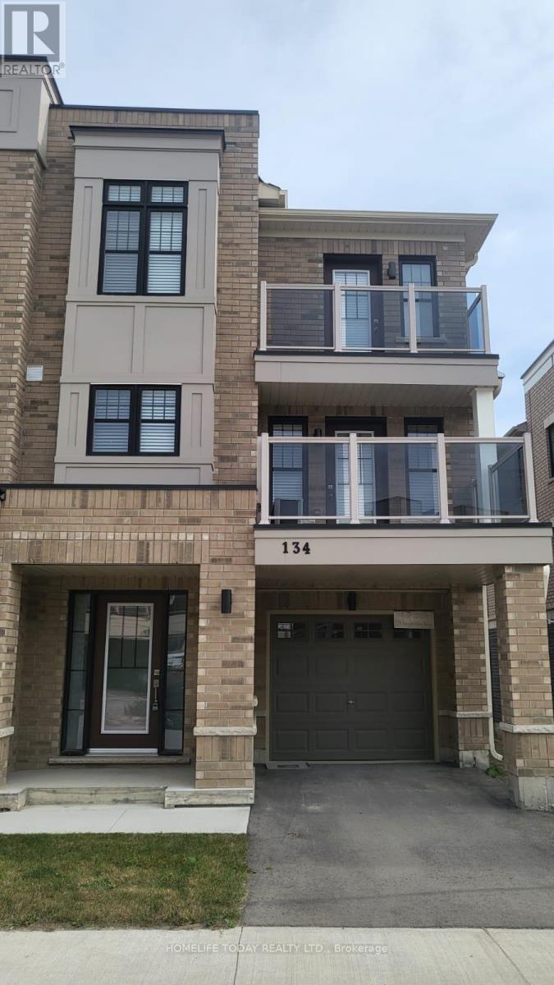28 Mccaskell Street
Brock, Ontario
Four-Bedroom House Welcomes You In Beautiful Beaverton. Spectacular Property,Massive Living & Family Areas With Built-In Fireplace. Den & Four Spacious Bedrooms With Two Ensuites. (id:59911)
Zolo Realty
239 Venice Gate Drive
Vaughan, Ontario
Stunning Detached Home In Prestigious Vellore Village. This Beautiful Contained 3 Bdrm, 4 Bathroom, Crown Moulding Throughout Home, W/ Outdoor & Indoor Pot Lights, Spacious Kitchen Comes With S/S Appl., Granite Countertop, Large Master Bdrm W/ 4Pc Ensuite & Custom Closet Organizers. 2 Fireplaces & Finished Bsmt & Gorgeous Backyard W/ Custom Hot Tub Jacuzzi/Pool For Your Private Oasis (id:59911)
Century 21 The One Realty
4614 Keystone Crescent
Burlington, Ontario
Welcome Home! Don’t miss this beautifully updated 4+1 bedroom, 4-bathroom semi-detached home in the heart of Alton Village! Move-in ready and freshly updated, this stunning home features newly renovated light laminate flooring throughout (2024), modern pot lights, and an inviting open-concept layout—perfect for families. The renovated gourmet kitchen (2024) boasts stainless steel appliances, quartz countertops, a stylish subway tile backsplash, a breakfast bar, and elegant white cabinetry. The spacious living and family rooms are enhanced with ornamental molding, pot lights, and large windows, creating a bright and welcoming atmosphere. Upstairs, the primary suite offers a walk-in closet, 3-piece ensuite, and abundant natural light. Three additional bright and spacious bedrooms provide flexibility for growing families, each with ample closet space. The fully finished basement adds extra versatility, featuring a bedroom, 3-piece bath, walk-in pantry, and laundry room—ideal for an in-law suite or additional living space. Plus, all bathrooms include warm water bidet plumbing (easy to install) for added convenience. Step outside to a fully fenced backyard with a patio and shed—perfect for entertaining and family gatherings. Additional highlights include an attached garage with inside entry, EV rough-in, a new roof (2024), and three-car parking. Located in a family-friendly neighbourhood, this home is just steps from top-rated schools, parks, shopping, highways, and public transit. Your Dream Home Awaits! (id:59911)
Keller Williams Edge Realty
164 Mavrinac Boulevard
Aurora, Ontario
Bright and spacious 4-bedroom detached home in the sought-after Bayview/Wellington community featuring 9 ft ceilings on the main floor, a large finished basement apartment with separate entrance, and a versatile family room that can be converted into a 5th bedroom. The gourmet kitchen boasts stone countertops, a big island, and solid wood cabinets, complemented by elegant California shutters throughout, stylish light fixtures, and two cozy fireplaces. Situated on a large lot with a generous backyard, this home is ideally located close to buses, GO train, parks, golf courses, community centre, and a wide range of shopping and dining options including Superstores, T&T, Shoppers, restaurants, and theatres. (id:59911)
Express Realty Inc.
A - 562 Mulock Court
Newmarket, Ontario
Completely Renovated 3 bedroom Bungalow (Main Floor) on A huge 91 x 165 Ft. Lot, Located On A Quiet Court In A Desirable Part of Newmarket. Close to Parks, Schools, Public Transportation, Shopping. Quick Access To The 404. Short Walk To Fairy Lake & Downtown Newmarket (id:59911)
Mccann Realty Group Ltd.
127 Elgin Mills Road W
Richmond Hill, Ontario
This modern 7,700 sq. ft. home is constructed with the highest-quality materials and superior craftsmanship, designed to be treasured by generations. The floor plan is tailored to meet the needs of todays family, featuring oversized living spaces for both formal and informal gatherings. The location also offers the unique opportunity to run a business from the walk-out lower level, complete with a separate entrance, ample parking, and street exposure. Upon entering, youre welcomed by a dramatic 16-ft high foyer and library, leading into an open-concept main floor. The floating staircases immediately capture attention. Elegant finishes grace every room, with 11-ft ceilings on the main floor, 13-ft ceilings on the lower level, and 9-ft ceilings on the second floor. Highlights include a fabulous library, a formal dining room with custom walls that enhance the room's ambiance, and an oversized chefs dream kitchen with high end appl, a pantry and a walk-out to the terrace. The grandeur of the family room, with a piano and views overlooking the backyard, adds to the appeal. On the second floor,the primary suite serves as a sanctuary of indulgence, featuring a lavish 6-pc ensuite, a private balcony, and a custom walk-in closet. All secondary bedrooms are generously sized,ensuring privacy and luxury for family members or guests. The lower level, with a walk-out to the patio and a separate side entrance, incl porcelain heated fl, a kitchen, 3 bdr, 2 baths,and a separate laundry room. This space can serve as a family suite or be transformed into offices. The outdoor spaces offer nothing short of spectacular views, perfect for relaxation and entertainment. The home is within walking distance to Yonge St., schools, parks, shopping,restaurants, and public transportation. Please see the attached virtual tour and feature sheet for additional information. (id:59911)
Royal LePage Your Community Realty
137 Hyperion Court
Oshawa, Ontario
Welcome to this bright & renovated 2 bed basement apartment. Perfect for a small family/couple. Nicely appointed, large main rooms, open concept, pot lights, laminate flooring, fridge, stove. Large 3 pc washroom. Private separate entrance. Home has great curb appeal in a great area of Oshawa. Minutes from all amenities, shopping, Hwy 401. Tenant to pay 40% of utilities. (id:59911)
RE/MAX Community Realty Inc.
123 - 54 Harvey Johnston Way
Whitby, Ontario
Fabulous two-bedroom, two-bathroom ground level condo apartment with a great floor plan spanning 911 sq. ft with nine-foot ceilings. The open concept, bright and sunny layout features a kitchen with stainless steel appliances, breakfast bar, granite counters and a large convenient pantry. Its open to the combined living/dining space with hardwood floors and walk-out to a balcony. The primary bedroom features a walk-in closet and its own three-piece ensuite. Second bedroom with its own closet, second four-piece bath and an ensuite laundry room complete this great unit. Includes one outdoor parking spot and building amenities such as a gym, library and party room. Close to all the amenities of downtown Brooklin; minutes away from shopping, public transit and highway 407. (id:59911)
RE/MAX Realty Services Inc.
48 Cheetah Crescent
Toronto, Ontario
Spacious and beautifully maintained 4+2 bedroom home with a fully finished basement, perfect for large or extended families or students! This versatile layout offers generous principal rooms. Located in a sought-after neighborhood close to schools, parks, transit, and all amenities. Move-in ready with endless possibilities! (id:59911)
Century 21 Percy Fulton Ltd.
134 King William Way
Clarington, Ontario
Welcome Home! Step into this stunning townhouse located in the heart of vibrant downtown Bowmanville! Perfectly positioned just across the street from Walmart, Home Depot, top-rated restaurants, grocery stores, schools, beautiful parks, and so much more everything you need is just steps away. Featuring sleek stainless steel appliances and just minutes from Highway 401, this is the perfect blend of style, convenience, and location. Don't miss your chance to live where everything happens! (id:59911)
Homelife Today Realty Ltd.
99 Carisbrooke Square
Toronto, Ontario
Spacious Detached 4 bedroom, 3 bath home. Driveway park 4 cars. Super sized family room with brick fireplace. Conveniently located minutes from the HWY 401, steps to TTC. Schools, Shops, Toronto Zoo, Centenary Hospital, Centennial College and The University of Toronto. Buyer/Buyer's Agent to verify measurement. (id:59911)
Century 21 Paramount Realty Inc.
210 Greenwood Street
Oshawa, Ontario
Welcome to your new home where you can begin new memories! This lovely 3+1 bed, 2 bath Bungalow located in a quiet area of Oshawa is definitely the place youve been seeking. The home sits on a HUGE 41 ft X 242 ft RAVINE lot backing onto the Creek and mature trees, not to mention it being on a dead end street for maximum privacy and no through traffic. Before entering the home, you will notice the long driveway that accommodates 2+ cars, making it very convenient for those with multiple vehicles. As we make our way into the home, you will appreciate the lovely and open glass room for your enjoyment especially during those cold winter months. The main living room offers well laid out space with a nice sized kitchen, living room, 3 spacious bedrooms and a nice bathroom with a newer vanity and shower tiles. As we make our way into the basement, youll love the nice and updated flooring, pot lights throughout, bright paint colour, a large and open rec room for family gatherings or get togethers with friends, a spacious bedroom and a 4 piece bathroom. As a bonus, there is a walk-out to the beautiful backyard. What else could you ask for? Come see for yourself! Cable TV, Garbage Removal, Heat, Hydro, Internet, Snow Removal, Tenant Insurance, Water (id:59911)
Keller Williams Complete Realty
