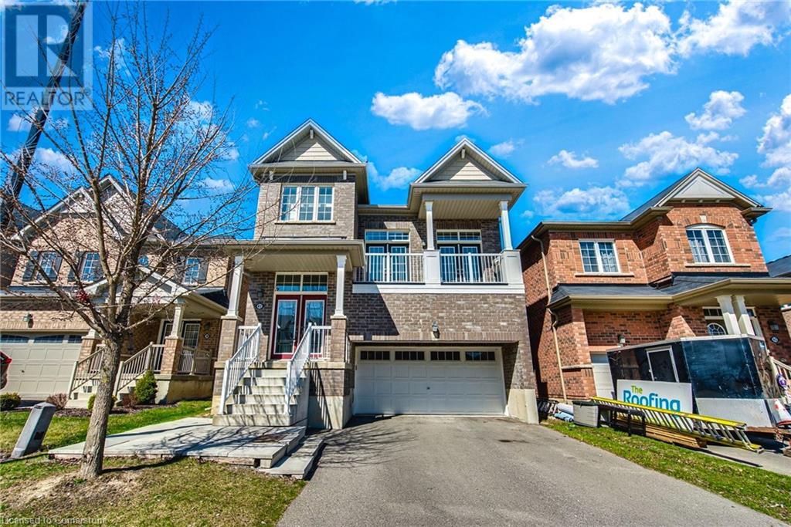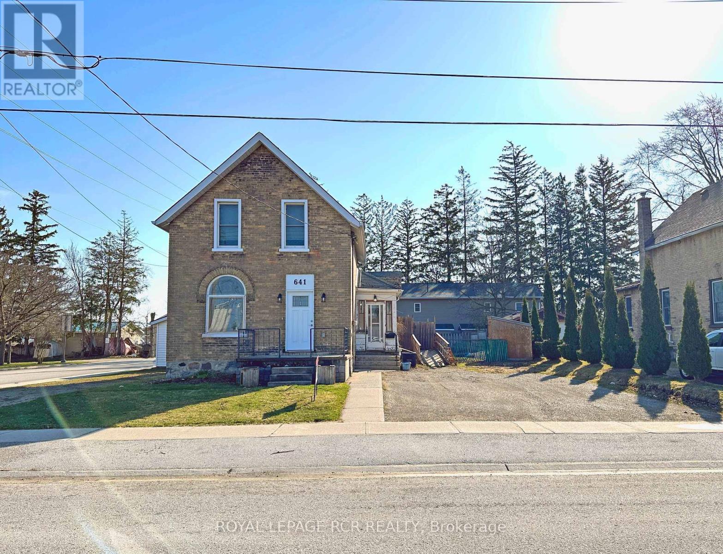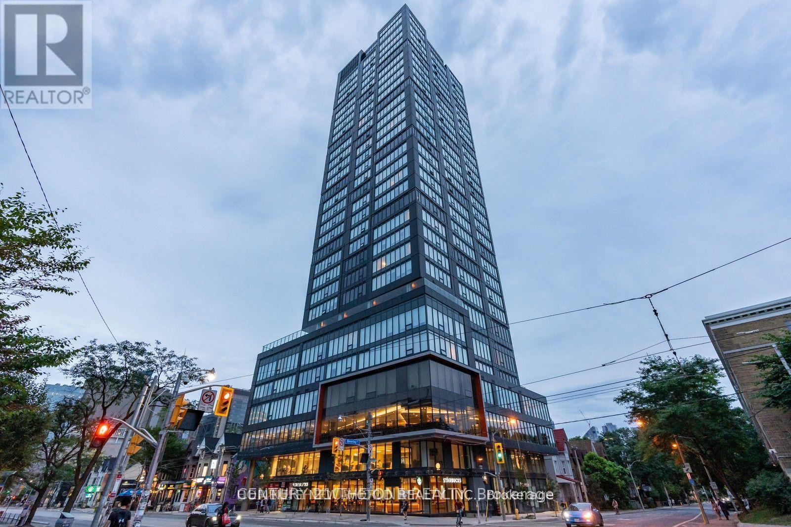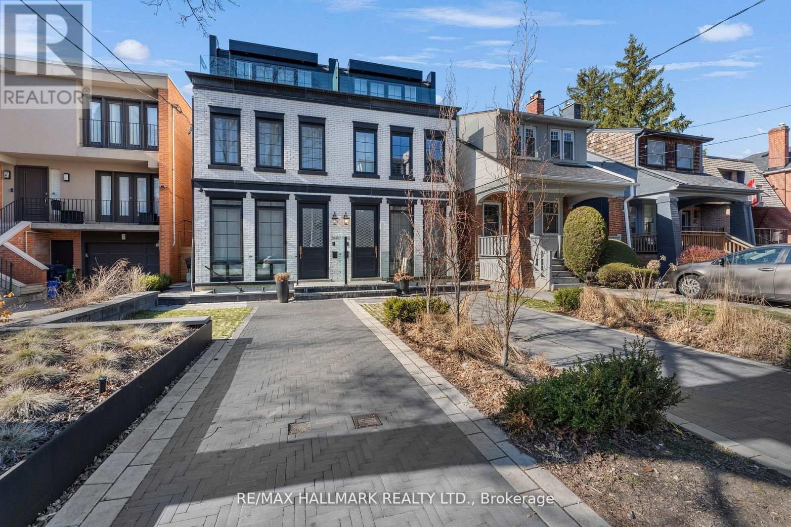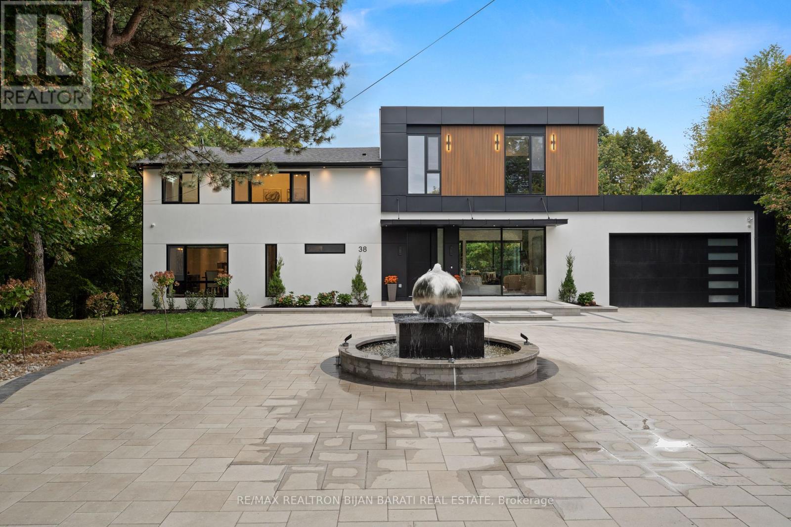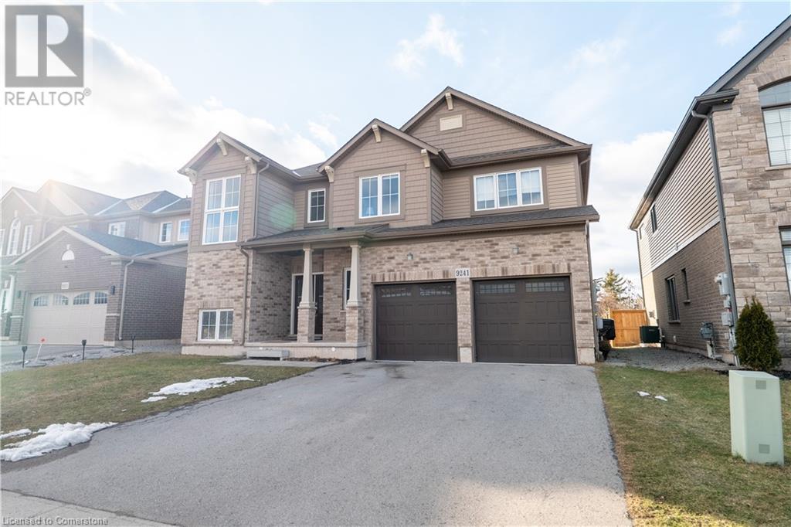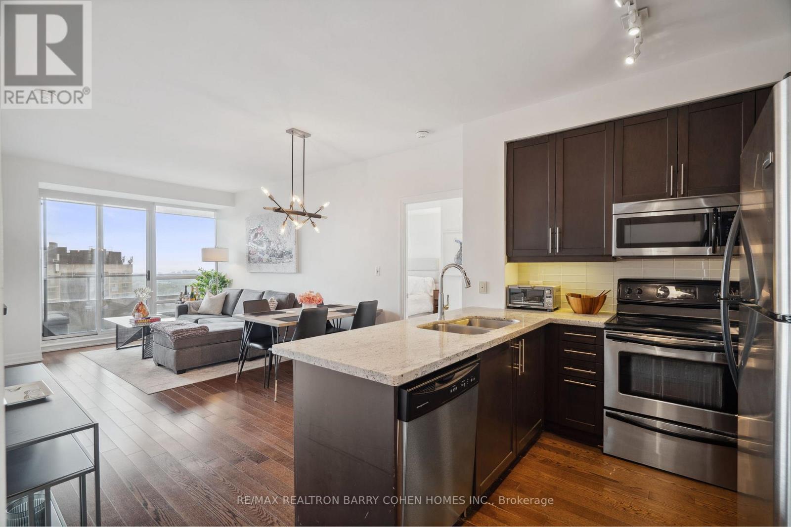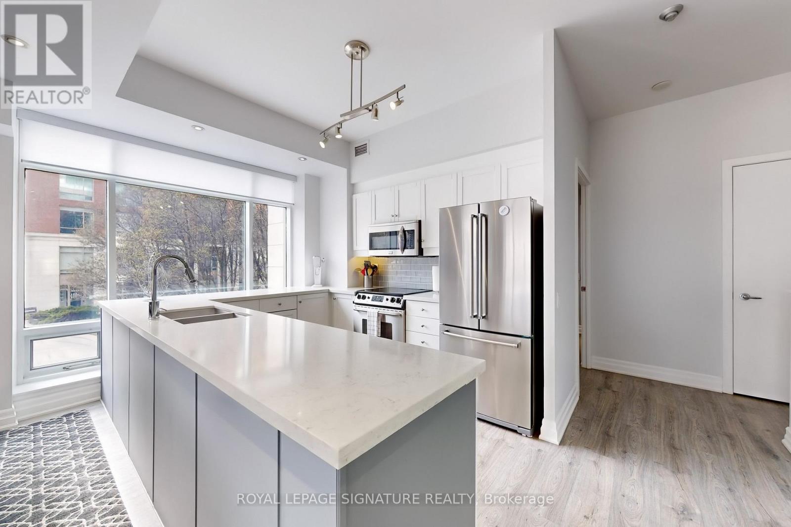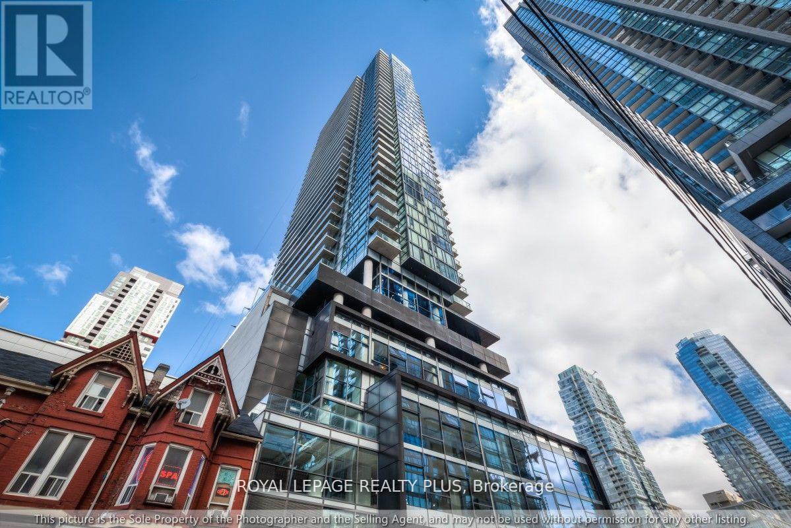41 Sumac Drive
Caledonia, Ontario
Welcome to this beautiful newer-built 2-storey detached home in the Empire Avalon Community in Caledonia! This spacious and modern property boasts an open-concept living space perfect for today’s lifestyle. The main floor offers a seamless flow between the kitchen, dining, and living areas, creating an ideal space for entertaining family and friends. Upstairs, you'll find a fantastic open-concept family room with large windows that flood the space with natural light. Step out onto your own private second-storey balcony – the perfect spot for relaxing or enjoying your morning coffee. The expansive basement features high ceilings, offering endless possibilities for additional living space, a home gym, or a playroom. The neighbourhood will be home to a brand new public elementary school and an elementary catholic school, alongside a childcare centre. The anticipated date for completion is the Fall of 2025! Located just moments away from nearby parks and with easy access to a school bus route, this home is perfectly situated for convenience. Don’t miss out on this fantastic opportunity to own a stylish and well-appointed home in one of Caledonia's most desirable neighborhoods! (id:59911)
RE/MAX Escarpment Golfi Realty Inc.
641 10th Avenue
Hanover, Ontario
1.5 storey brick home sitting on a nice sized corner lot in Hanover awaits its new owner to come and make it their own. This property gives you lots of space to build a garage or possibly an addition! Getting you started, it does have a separate large workshop with hydro measuring approx. 12' x 20'. This family home is within walking distance to downtown, the Hanover Park, trails and Hanover Heights Community School. Step inside from your mudroom to a nice sized eat-in kitchen with plenty of cabinets and a large main floor laundry room with new exterior French doors to your deck. This home also features a cozy living room, separate dining room with original glass French doors and all original hardwood throughout. Upstairs you will find 3 bedrooms, and an updated 3 pc bath. The basement will be great for storage and has a 1pc bath; toilet. This home also comes complete with appliances as well! Call your Realtor and book your private showing. (id:59911)
Royal LePage Rcr Realty
916 - 461 Adelaide Street W
Toronto, Ontario
Welcome to Fashion House Condos where style meets convenience in the vibrant Heart of Toronto's Entertainment District! This modern 1 Bedroom, 1 Bathroom suite offers a sleek open-concept layout with floor-to-ceiling windows, a functional kitchen with stainless steel appliances, and a spacious living area perfect for entertaining or relaxing. Enjoy RARE Parking and Locker included - a true bonus downtown! Residents love the building's iconic rooftop pool with stunning city views, 24/7 concierge, gym, and unbeatable location steps to King West, top restaurants, nightlife, shopping, transit, and more. Perfect for first-time buyers, young professionals, or savvy investors. Don't miss this opportunity to own in one of Toronto's most sought-after addresses! (id:59911)
Royal LePage Signature Realty
2108 - 352 Front Street W
Toronto, Ontario
A home run opportunity knocks! Perfect for a real estate rookie or a veteran investor, this spacious, 587 sq ft, 1-bedroom condo is just a screaming line drive away from the iconic Rogers Centre, home of the Toronto Blue Jays. Hitting it out of the park, the open-concept layout maximizes space, offering a comfortable living area for entertaining fans, a modern kitchen perfect for whipping up game-day snacks, and a cozy bedroom for post-game relaxation. Located on the 21st floor, the unobstructed unit is move-in ready with new flooring (2025) and freshly painted. Its prime location in the heart of the entertainment district brings the best of Toronto to your doorstep trendy restaurants, attractions, shopping, entertainment, easy access to the subway and streetcar lines, and the waterfront. The Fly Condos major league amenities include a fitness centre, movie theatre, party room, rooftop terrace with BBQ area, guest suites and 24-hour concierge services. One storage locker is also included for all your Bichette and Guerrero jerseys. Don't strike out! Step up to the plate, this condo is a grand slam! (id:59911)
Royal LePage Signature Realty
1709 - 770 Bay Street
Toronto, Ontario
Luxury Lumiere Residence In Heart of Down Town. Floor To Ceiling Windows Facing South With Custom Vertical Blinds. Sliding Door To Balcony. Stunning Kitchen, Granite Countertop. Hardwood Floors. Close To TTC, Subway, University Of Toronto, Major Hospitals And Financial Centre. B/I Fridge, Stove, Dishwasher, Washer, Dryer. One Locker And Bicycle Storage. (id:59911)
Homelife/bayview Realty Inc.
509 - 203 College Street
Toronto, Ontario
Seize a prime investment opportunity or chic urban residence at 203 College St, Unit 509, perfectly positioned in the heart of Torontos dynamic downtown core. This modern 1+1 bedroom condo, smartly designed to function as a 2-bedroom, offers versatility and comfort in one of the citys most sought-after locations, just a 1-minute walk from the University of Toronto. Ideal for students, professionals, or small families, this unit is in a building renowned for its popularity among U of T students. Spacious Layout: Bright and open 1+1 configuration, with the den easily serving as a second bedroom, perfect for roommates, students, or a home office.Unbeatable Location: Steps from the University of Torontos St. George Campus (1-minute walk), Queens Park, and vibrant Yonge Street. Enjoy proximity to world-class hospitals, cultural hubs like the ROM, and trendy eateries along Bloor and Spadina.Student-Friendly Building: A top choice for U of T students, this building offers a vibrant community and easy access to campus, libraries, and study spaces, making it a high-demand rental spot.Turnkey Investment: Currently rented for $3,000/month to an excellent tenant eager to stay for another year, ensuring immediate and stable rental income.Modern Amenities: Features in-unit laundry, sleek finishes, and access to premium building amenities, including [insert specific amenities, e.g., gym, concierge, rooftop terrace, if known].Urban Convenience: Seamlessly connected to TTC subway and streetcar lines, with shops, cafes, and downtown attractions just minutes away, offering an unmatched urban lifestyle.This unit is a golden opportunity for investors seeking a high-demand rental in a student-centric location or buyers wanting a stylish home in Torontos bustling core. (id:59911)
Century 21 The One Realty
34b Sherwood Avenue
Toronto, Ontario
Discover contemporary elegance in the heart of Sherwood Park with this newly built semi-detached home. Located in one of Toronto's most sought-after neighbourhoods, this residence offers a perfect blend of modern design and classic sophistication. The main floor features soaring ceilings, oak herringbone flooring, and a designer kitchen with premium appliances and a large marble island. The open-concept layout flows into a stylish living and dining area with walk-out access to a professionally landscaped backyard ideal for entertaining. Upstairs, the full-floor primary suite provides a private retreat with a spa-like ensuite and walk-through closet, while two additional bedrooms offer comfort and flexibility. A finished lower level with walk-outs includes a full bathroom and wet bar, perfect for a guest suite, home gym, or office. With private front pad parking and thoughtfully designed outdoor spaces, this home offers exceptional living in a prime Toronto location. (id:59911)
RE/MAX Hallmark Realty Ltd.
38 Woodthrush Court
Toronto, Ontario
This Stunning Iconic Custom Modern Home Is a Masterpiece of Design and Sophistication, Nestled on A Huge Diamond Shaped Ravine Lot ( 31,570 Sq.Ft ), One Of The Biggest Estates in A Quiet Cul-De-Sac in Remarkable Bayview Village Area! Meticulously Built to Perfection! This Warm Welcoming Gated Mansion with Rich Landscaping, Functional Layout, Unprecedented Craftsmanship & Unrivalled Living Experience Where Modern Elegance Design Harmoniously Meets Unparalleled Comfort with Generously sized Principal Rooms, 5+1 Bedroom & 6 Washrooms, Thoughtfully Designed with the Utmost Attention to Detail. The Living and Family Room with 11 Feet Ceiling Height are an open-concept marvel Overlooks to Ravine, drenched in natural light through the large size windows that create an inviting and warm atmosphere, Perfect for both Entertaining and everyday Living. The Chef Inspired Kitchen Boasting top-of-the-line Appliances and Sleek Contemporary Design. Step Outside to Your Own Private Oasis with an Oversized Deck, Patio and Fantastic Recreational Pond with Aquascape Kit, Waterfall, Sandy Beach& Night Lights for Family Entertaining, and a huge Paradise Ravine Backyard! Meticulously Landscaped Outdoor Provide the Perfect Backdrop for Endless Relaxation, Outdoor Gatherings, and Sun-Soaked Afternoons. The Master Bedroom is a Retreat, Featuring Breathtaking View of the Ravine, 10 Ceiling Heights, A Fireplace & Built-In Shelves, Inlay Led Potlights, Built-In Shelves, Boudoir Walk In Closet, Panelled Walls and 6-Pc Heated Floor Ensuite!Lower Level Includes Large Bedroom and Its Ensuite, B/I Closets, Overlooks Ravine and Walkout to Patio! Office, 2nd Mechanical Room, Extra 3-Pc Ensuite, Big Size Recreation Room With WetBar/2nd Kitchen&S/S Brand New Appliances, Walk out to Patio&Backyard. Gated Mansion with Spectacular Landscaping Includes Designer Interlock, Flower Boxes, Plenty Of Parking Space, and Artful Fountain with Stainless Steel Gazing Ball (id:59911)
RE/MAX Realtron Bijan Barati Real Estate
9241 Tallgrass Avenue
Niagara Falls, Ontario
Enjoy Stunning Pond Views! Welcome to 9241 Tallgrass Ave, a gorgeous approx 2,600 sq. ft. detached home with double car garage and 6 total parking spaces that perfectly blends comfort, space, and convenience. Ideal for growing or large families, this home offers plenty of room for everyone to enjoy. Open-concept kitchen, breakfast and living area make cooking and dining effortless. An unfinished basement with a legal side entrance, there’s endless potential to make it your own. Nestled in a prime location, you're just minutes from golf courses, scenic trails, and the Welland River—perfect for outdoor enthusiasts. Plus, easy highway access makes commuting a breeze, and you’re close to great restaurants, shopping (Costco is only 13 minutes and Falls is 20 min away!), and the upcoming South Niagara Hospital. This home truly has it all—spacious living, modern comforts, and an unbeatable location! (id:59911)
RE/MAX Escarpment Realty Inc.
2007 - 500 St Clair Avenue W
Toronto, Ontario
Welcome To The Forest Hill. Rarely Offered South-Facing Unit Boasting Unobstructed City Views From Your Spacious Terrace. Enjoy The Utmost In High-End Finishes In This Developer's Own Unit With Hardwood Floors Throughout And Top-Of-The-Line Appliances. This Stunning 2-Bed, 2-Bath Unit Offers The Perfect Blend Of Luxury And Comfort. Floor-To-Ceiling Windows Flood The Space With Natural Light, Highlighting The Open-Concept Living And Dining. The Spacious Primary Bedroom Features A Walk-In Closet With Custom Built-Ins And A Private 3-Piece Ensuite. The Chef's Kitchen Boasts Stainless Steel Appliances, Granite Countertops, And Ample Storage. Building Amenities Include 24-Hour Concierge, Rooftop Deck, Party And Media Rooms, Guest Parking, And More. Enjoy Direct Subway Access, Steps To St. Clair Shops, Wychwood Barns, Parks, Top Dining, Groceries, And Top-Rated Schools. Parking And Locker Included. Don't Miss This Exceptional Opportunity! (id:59911)
RE/MAX Realtron Barry Cohen Homes Inc.
102e Upper - 500 Queens Quay W
Toronto, Ontario
Pack your bags and move right in! This fully furnished, 1400 sq ft corner suite has it all. Located on the second floor with soaring 10 ft ceilings and four juliet balconies, enjoy breathtaking southwest views of Lake Ontario and the Music Gardens. This bright, sun-drenched 2 bed, 2 bath suite has been fully renovated with new flooring, a chef's kitchen featuring stainless steel appliances, Quartz counters, and a spacious walk in pantry. The open-concept layout flows seamlessly into a stylish living and dining area, perfect for entertaining, with a cozy gas fireplace and waterfront views.The king sized primary retreat includes a large walk in closet with built-ins and a luxe 4-piece ensuite with soaker tub and separate shower. The second bedroom offers generous storage and a queen bed. Every detail is taken care of: utilities, cable, internet, parking, and even cutlery are included. Set in a quiet, well managed building with 24/7 concierge, gym, sauna, hot tub, and business centre. Steps to the lake, TTC, Billy Bishop Airport, Loblaws, LCBO, and the Gardiner. Ideal for busy families and professionals who want turnkey living in one of Toronto's most serene and connected waterfront locations. (id:59911)
Royal LePage Signature Realty
2005 - 290 Adelaide Street W
Toronto, Ontario
A professional designer has meticulously designed and furnished this unit, offering exceptional flow and unparalleled views from every room. Residents can enjoy an unobstructed city vista from this spacious two-bedroom + den. The bright and vibrant feeling you get once you walkthrough the unit is sensational. The balcony is an outlet and a great place to have morning coffee. There is Lots of space, quiet time, and a place to excel in everything you do. This building offers excellent facilities and has been one of the most favourite and successful projects in downtown. (id:59911)
Royal LePage Realty Plus
