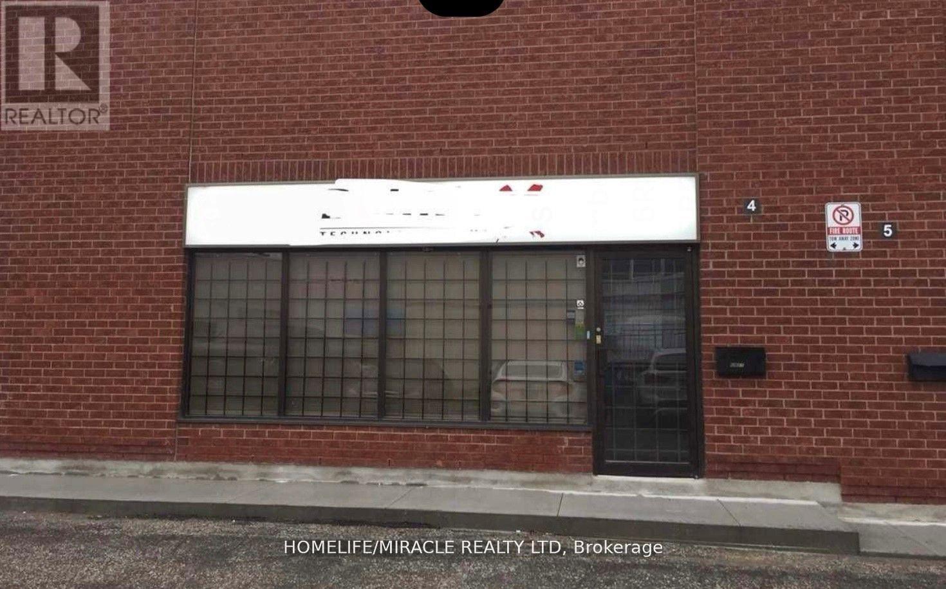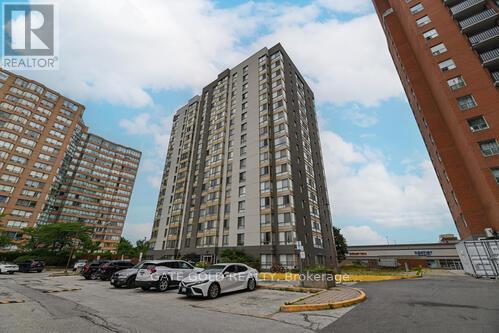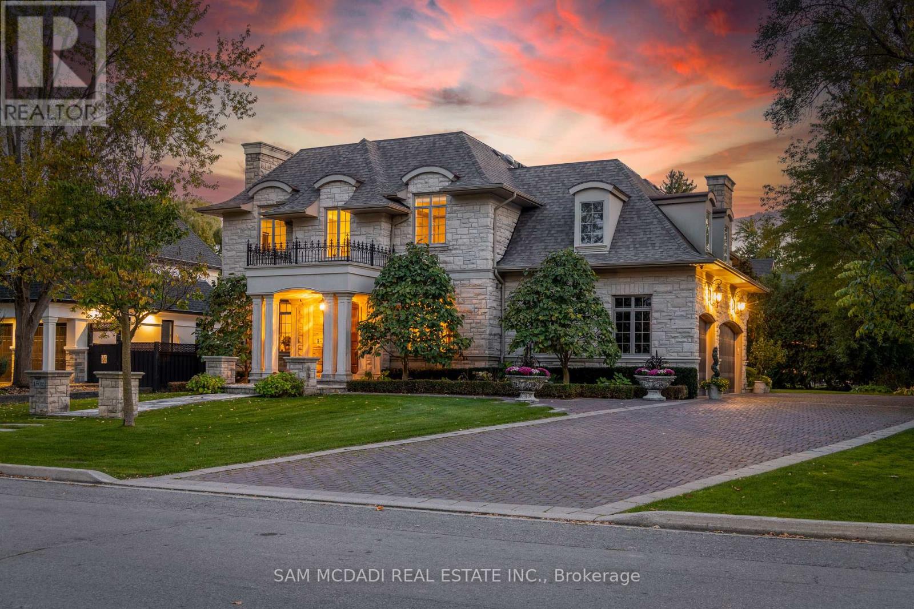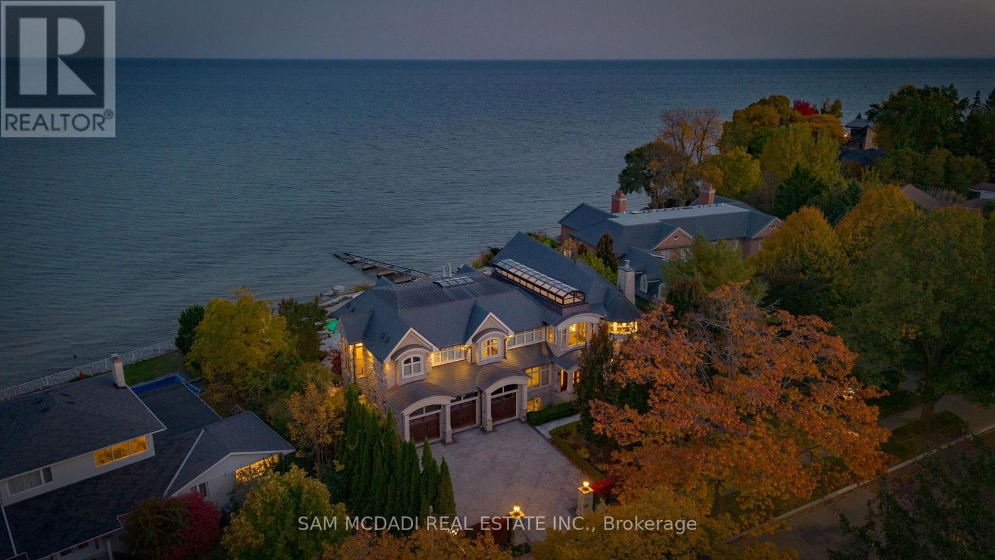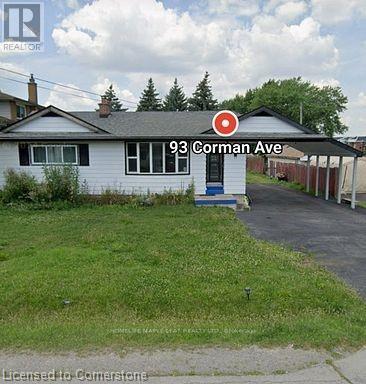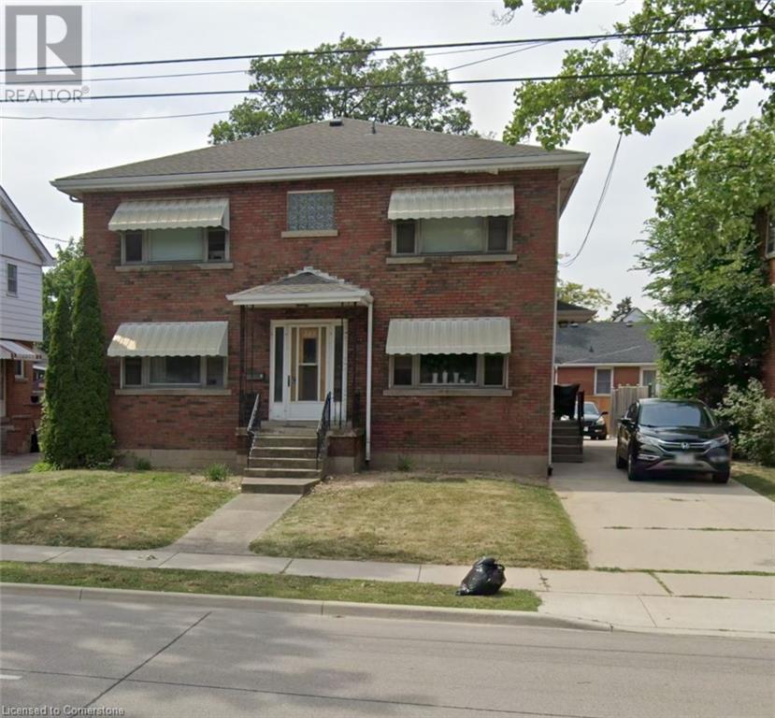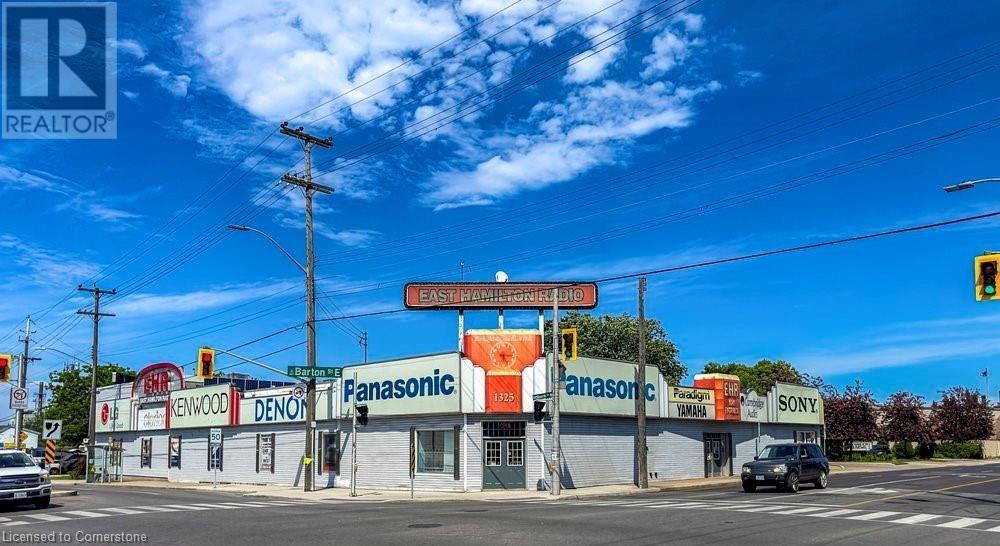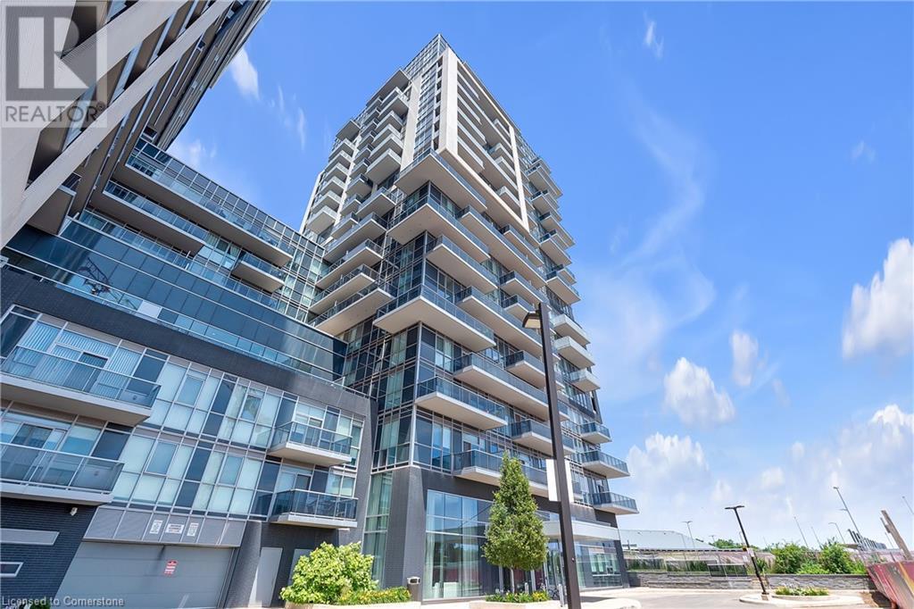4 - 145 Claireport Crescent
Toronto, Ontario
Rarely Available Commercial Industrial Unit!!! Location: Steeles/Albion Fully Renovated & Upgraded Total Area: 2400 Sq. Ft. Of Usable Space - 1,587 Sq. Ft On Main Floor, Plus 813 Sq. Ft. Of Mezzanine (Not Included In Sq. Ft) Open Concept Office Area - Kitchenette - Sensor Lights - Generator - Extrusion Plugs - New Hvacs-2 Systems / 2 Washroom / Ceiling Heights Range From 8' Office To 18' Industrial Area. **EXTRAS** Prominent Location- Close to Major Highways Steps to TTC. Optimal For Business Owners And Investors, Move-In-Ready Very Well Maintained And Managed Condo Complex. Vacant Unit For Immediate Possession. Prominent Location, close to Major Highways, steps to TTC, optimal for business owners, investors, move-in ready. Very well maintained and managed Condo Complex (id:59911)
Homelife/miracle Realty Ltd
706 - 2470 Eglinton Avenue W
Toronto, Ontario
Move In Ready Condo, Don't Miss This Opportunity To Own This 2 Bedrooms Plus Den And 2 Washrooms For Complete Privacy, Bright And Spacious Unit, Location, Location, Steps To New L.R.T Transit Hub. Convenient Location. Walking Distance To Amenities. With Open Concept Living/Dining. Ensuite Laundry, Walk-In Closet In Master Bedroom. Large Living Room Window With Unobstructed City Views. Shows Well! Very Clean & Tidy, Spotless Unit. Condo Fees Includes Water, Hydro, Heating, A/C. Priced To Sell - bring your offer. (id:59911)
Gate Gold Realty
Lower - 45 Mayall Avenue
Toronto, Ontario
Welcome to 45 Mayall Avenue, a beautifully renovated 3-bedroom brick bungalow nestled on an oversized 50 x 245 ft ravine lot that provides a tranquil setting and complete privacy in a peaceful, tree-lined neighbourhood. The finished basement apartment, with separate entrance, features brand new luxury vinyl plank flooring and pot lights throughout, offering a comfortable and inviting living space for your enjoyment. Walk into a renovated open-concept gourmet kitchen with ample cabinetry for storage, brand new stainless steel appliances, and new quartz counters with backsplash, offering generous countertop space for your cooking needs. The newly renovated 3-piece bathroom features a standing shower with natural stone wall tile finishes and porcelain floor tiles throughout. Ample closet and storage space in two of the bedrooms. Conveniently located near highways 401 and 400, commuting is effortless, providing an ideal retreat from city bustle while maintaining accessibility with walking distance to parks, schools, and the best local amenities. A wonderful, family-friendly neighbourhood to call home! (id:59911)
Rc Best Choice Realty Corp
1502 Gregwood Road
Mississauga, Ontario
Immerse yourself in the sought-after Lorne Park community offering this unparalleled Parisian chic custom estate exuding luxury at every turn. This architectural masterpiece is meticulously situated on a 90x162 ft lot surrounded by lush greenery delivering immense privacy & tranquility for homeowners. For car enthusiasts, the elongated driveway w/ professional interlocking parks approx 8 vehicles w/ parking for 3 in the garage. Inside, you're captivated by an elegant 7,500 SF interior adorned w/ soaring ceiling heights, meticulous workmanship, expansive windows including a skylight, refined marble floors & an open concept floor plan that intricately ties all the prodigious living spaces together. Step into your gourmet kitchen offering lovely views of your living areas & thoughtfully designed w/ a Lg centre island, stone countertops, Dacor/Bosch built-in appliances & a butler's servery w/ W/I pantry that connects to your sophisticated dining room where special dinners are held. Tailored for the most discerning of buyers, the breathtaking family room which is open to above showcases a floor to ceiling gas fireplace, coffered ceilings, B/I speakers & expansive windows w/ picturesque views of the garden. Accompanying this level is the formal living room w/ gas fireplace, a home office & the laundry room w/ access to the garage. Ascend to the Owners suite above, intricately curated for rest & rejuvenation & showcasing cathedral ceilings, a gas fireplace which sets a warm and calming ambiance, a Parisian inspired 6pc ensuite & a Lg W/I closet for all of your prized possessions. 3 more captivating bdrms down the hall w/ their own design details & private ensuites. The entertainers dream bsmt is replete w/ sought-after amenities incl: a gym, a guest bdrm, a 3pc bath w/ cedar sauna, a 2nd kitchen, a wine cellar & a Lg rec area perfect for hosting family events! The walk-up takes you to your oversized backyard w/ a covered porch ft B/I speakers - perfect for alfresco dining. (id:59911)
Sam Mcdadi Real Estate Inc.
1500 Watersedge Road
Mississauga, Ontario
Award winning waterfront estate w/unobstructed CN tower & Toronto skyline views nestled on half an acre in Clarkson's elite Rattray Park Estates neighbourhood & spanning over 9,000 SF total w/exquisite craftsmanship & design. Step inside & be captivated by a 2-storey foyer adorned w/a barrel skylight that runs the depth of the house, illuminating the fine details of heated marble flrs that flow seamlessly thru the main lvl. Every corner has been meticulously designed w/opulent finishes incl:custom millwork, coffered ceilings w/B/I speakers & expansive windows w/Swarovski crystal rods that offer panoramic views of Lake Ontario & the CN Tower.Culinary excellence is achieved in the chef's gourmet kitchen w/granite counters, high-end b/i appliances & access to several areas including the mesmerizing family rm w/gas fireplace, the backyard oasis w/infinity edge pool & hot tub & the dining rm via the butler's servery.Rare 1,000 gallon saltwater aquarium & 3 lvl indoor waterfall is sure to take your breath away! Ascend to the 2nd lvl via the elevator & step into the Owners suite w/2 W/I closets,a 5pc ensuite w/steam shower & glycol heated flrs & a spacious terrace O/L Toronto's mesmerizing skyline. 4 more bdrms designed w/ their own W/I closets & heated flr ensuites, w/2 bdrms also having an outdoor terrace. This estate fts affluent amenities incl:a 'James Bond' themed bsmt w/a home theatre,a gym, a lg wet bar,a wine cellar,a nanny suite,a bsmt car lift/showroom,a spa w/ steam shower & sauna, and more! Step outside to your very own private sanctuary w/ the serene sounds of Lake Ontario meeting the shore. Here you'll find an award winning Lynx outdoor kitchen, an all year round porch w/outdoor heat lamps & automatic screens, a fire pit, & multiple seating & lounge areas! Never worry about shovelling as the driveway is heated along w/the front & elevated bckyrd porch! An absolute must see with the largest dock on the street & a 15,000LB marine rail for your coveted yacht! (id:59911)
Sam Mcdadi Real Estate Inc.
93 Corman Avenue
Stoney Creek, Ontario
A great opportunity for investors!! 3+2 bedroom and 2 full washroom bungalow in Stoney Creek. The main floor offers 3 spacious bedrooms and a full washroom. A well sized family room and newly renovated kitchen. laminate floor throughout the main level. Finished basement with 2 bedrooms and full washroom. Must come see!! (id:59911)
Homelife Maple Leaf Realty Ltd
348 Upper Ottawa Street
Hamilton, Ontario
Welcome to this purpose-built four-unit property, conveniently situated near the scenic Mountain Brow and many amenities. With two interior staircases connecting its units, it offers ease of access and privacy. Featuring a 2-bedroom unit with a den, eat-in kitchen and Livingroom, and two large 1-bedroom units on the second floor and a spacious 1-bedroom unit in the basement, a total of four units. It's an ideal investment opportunity. Residents can enjoy the convenience of on-site laundry facilities and on-site parking spaces, ensuring a stress-free living experience. With its prime location and diverse range of units, this income property presents an exceptional opportunity for investors seeking a lucrative addition to their portfolio or homeowners looking to supplement their income. (id:59911)
The Effort Trust Company
30 Country Club Road
Cayuga, Ontario
Nestled in a peaceful corner of a charming family neighborhood, you'll discover 30 Country Club Road. This raised ranch home welcomes you with a spacious foyer that leads into the inviting living room. The open-concept dining and kitchen area is perfect for gatherings, with patio doors that open directly onto a private patio and a fully fenced backyard, offering privacy with no rear neighbors. The main floor also features a convenient laundry area, a large primary bedroom, a second bedroom, and a 4-piece bathroom. Downstairs, the bright family room is ideal for entertaining, with lots of natural light that creates a warm, inviting space. A 3-piece bathroom and a third bedroom complete this level, along with ample storage space. Plus, the double car garage offers convenient inside access to the home. (id:59911)
Royal LePage Macro Realty
1325 Barton Street E
Hamilton, Ontario
Terrific offering would suit many Uses. 17,200 sq. ft. + partial mezzanine level office space (approx. 2000 sq. ft.). Showroom with 20 foot ceiling, office, warehouse and lunchroom areas. Underground parking for 10 cars + surface parking lot for 36 cars. 0.84 acre property with 250 foot frontage on Barton Street East and 200 foot frontage along Kenilworth North. High visibility corner across from The Centre Mall. Zoning C2, C5. Environmental Phase I & II (2017) available. (id:59911)
Judy Marsales Real Estate Ltd.
2093 Fairview Street Unit# 408
Burlington, Ontario
Discover the highly sought-after Paradigm Towers! This stunning 1-bedroom unit boasts an open-concept design with 9-foot ceilings, a modern upgraded kitchen with quartz countertops, and a spacious contemporary bathroom. Situated on the 4th floor, this unique unit is one of only four in the entire complex that offers direct access to the outdoor terrace from its oversized balcony. Enjoy state-of-the-art amenities including a Sky Lounge, rooftop deck, outdoor BBQ terrace with tables and lounge seating, an indoor pool and sauna, a media room, an outdoor exercise course, a basketball court, guest suites, a games room, a pet washing station, main floor bicycle storage, and 24-hourconcierge and security services. Perfectly positioned just minutes from Burlington's downtown waterfront, this location provides easy access to the GO Train Station, a variety of restaurants and cafes, Spencer Smith Park, and major highways QEW, 403, and 407. You'll also find all essential amenities nearby, including hospitals, shopping centers, schools, and parks. Don’t miss this opportunity to live in one of Burlington’s premier residences! (id:59911)
RE/MAX Escarpment Golfi Realty Inc.
130 Franklin Trail
Barrie, Ontario
Welcome Home to on of Barrie's best new Neighborhoods, Bear Creek Estates! This ideally located development is close to all of life's amenities. Plenty of room for the whole family to grow and thrive with 4 large bedrooms, and 3.1 Bathrooms giving each direct access to their own bathroom. Large and bright principal rooms with 9 ft ceilings with 8 ft doorways accent the large windows and open living spaces. The large bright eat in kitchen overlooking the main living space offers grand soaring cabinets accented with quartz counters, stainless steel appliances including a gas stove with subway tile backsplash. Also highlighting the main floor is a large living room with a gas fireplace, formal dining room and French doors to the rear yard. The stunning oak staircase accents the upstairs which features the convenient laundry area. The sprawling primary bedroom features a huge walk-in closet, and boasts a 5 piece ensuite with a glass shower enclosure, a soaker tub and water closet with bidet. Other features of this near 2700 sq ft home are flat ceilings, silent floor joists, upgraded window coverings, large hi-efficient furnace, double car garage with inside entry and years of Tarion warranty remaining for peace of mind. Put us at the top of your list for a look! (id:59911)
Century 21 B.j. Roth Realty Ltd.
260 - 7777 Weston Road
Vaughan, Ontario
TURN KEY OPERATION AWAITS YOU!! Welcome to Centro Square, an Exceptional Mixed-Use Complex Situated in a Highly Sought-After Area. This Building Boasts a Variety of Offices, Residential Units, and Retail Spaces, Providing a Vibrant and Versatile Environment. With 838 Square Feet of Space, This Great Store-Front Exposure Located on the Second Floor Offers High Open Ceilings and Tons of Custom Cabinetry Space with Very Close Off Escalator and Elevator Mall Location. Includes 3 Sinks and an Additional 2 Small Rooms that Can Be Used as an Office, Work Space and/or Lunch Room. Maintenance Includes: A/C, Heat, Water, Common Areas and Tenant/Customer Parking. Centro Square is Designed to Cater to Your Every Need, with a Wide Range of Businesses Including Retail Stores, Restaurants, Food Court, Residential Accommodations and Office Spaces. It's Prime Location Ensures Easy Accessibility to Public Transportation such as TTC Subway and the Viva Bus, as well as Convenient Proximity to Major Highways like407 and 400. Over a Hundred Thousand $$$ Spent on Unit Improvements - A Must See!! ***Unit Has a Second Entrance for Owner/Employees from the Back Leading Down to Shipping Area/Parking*** (id:59911)
Spectrum Realty Services Inc.
