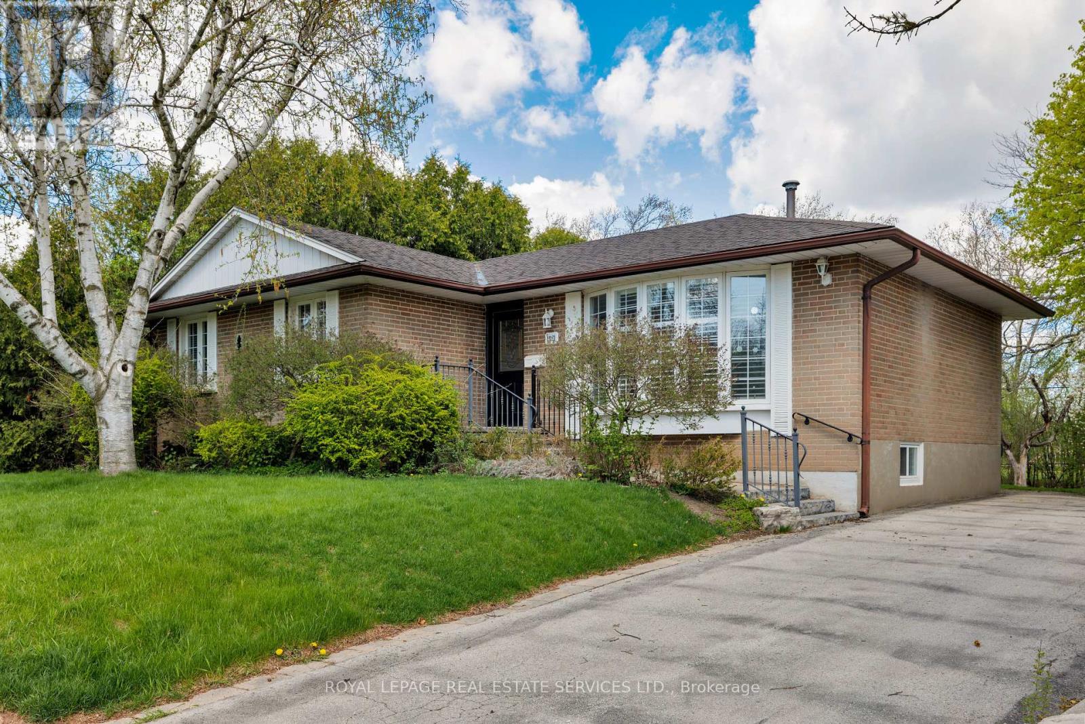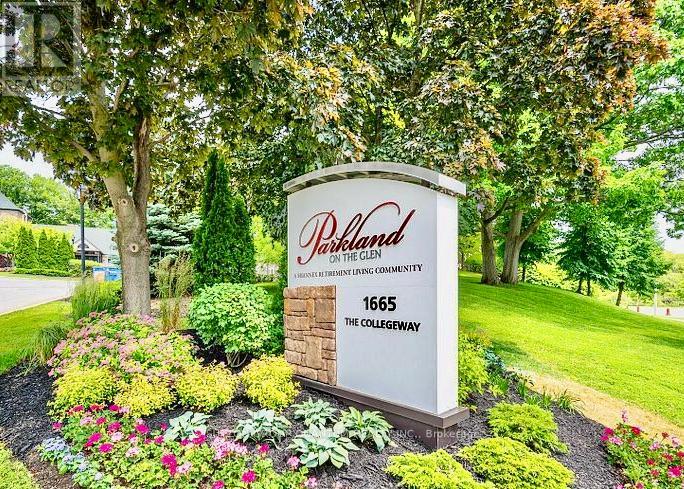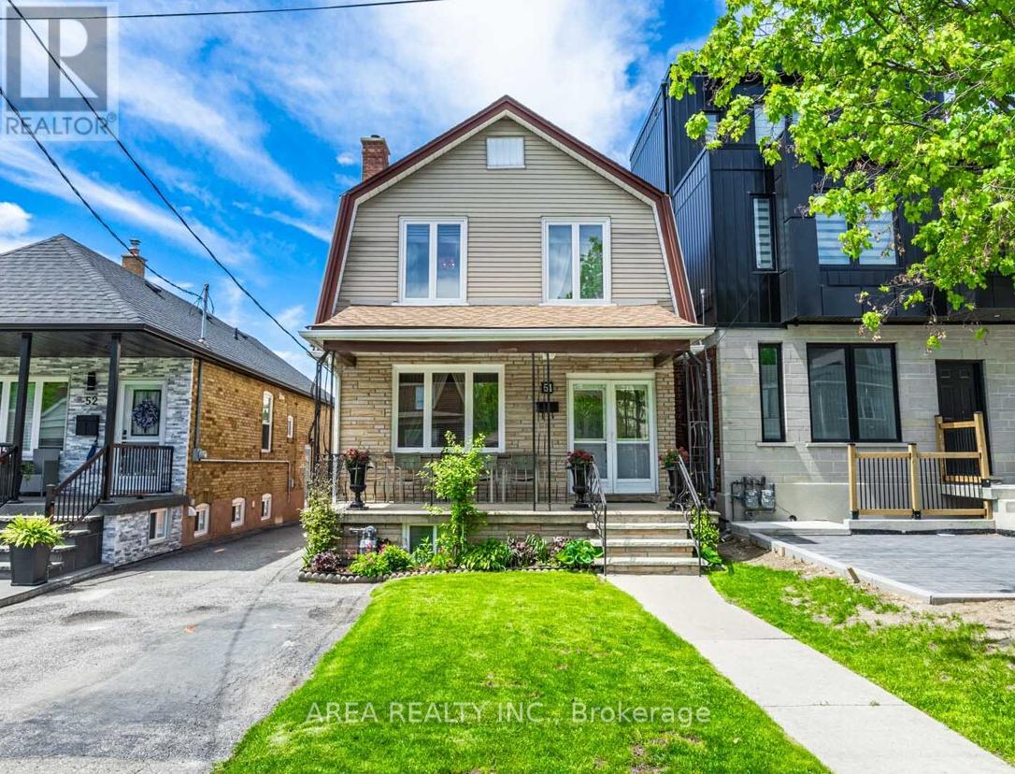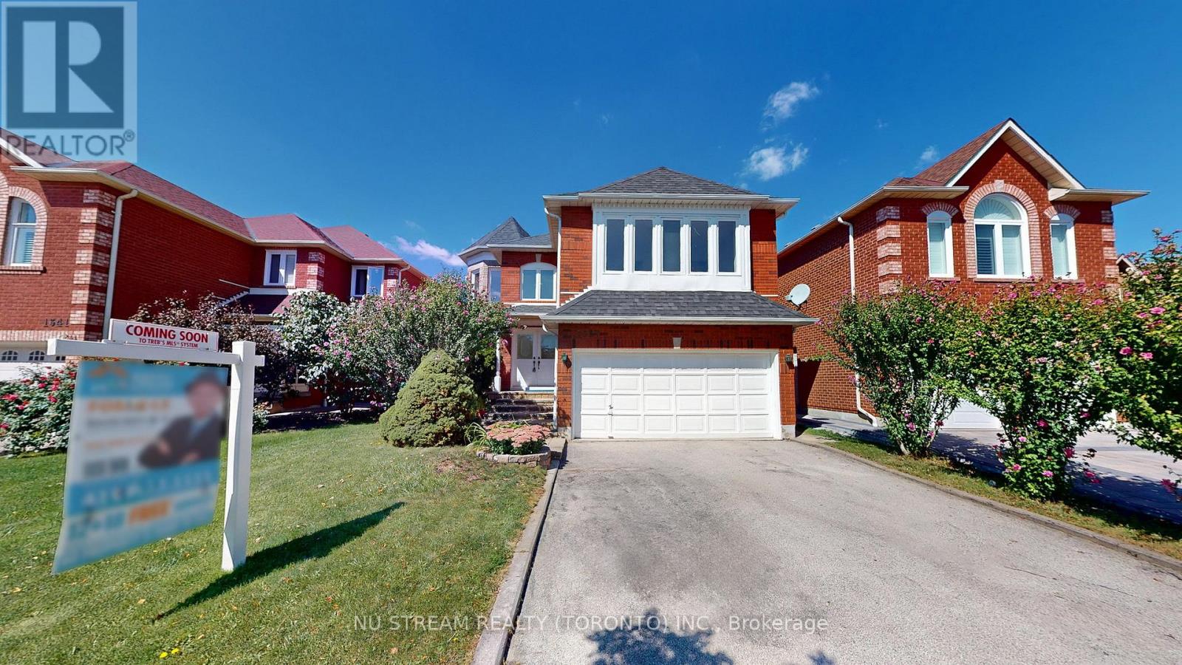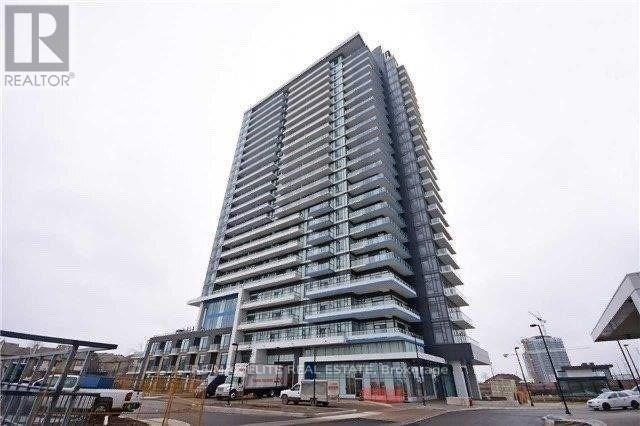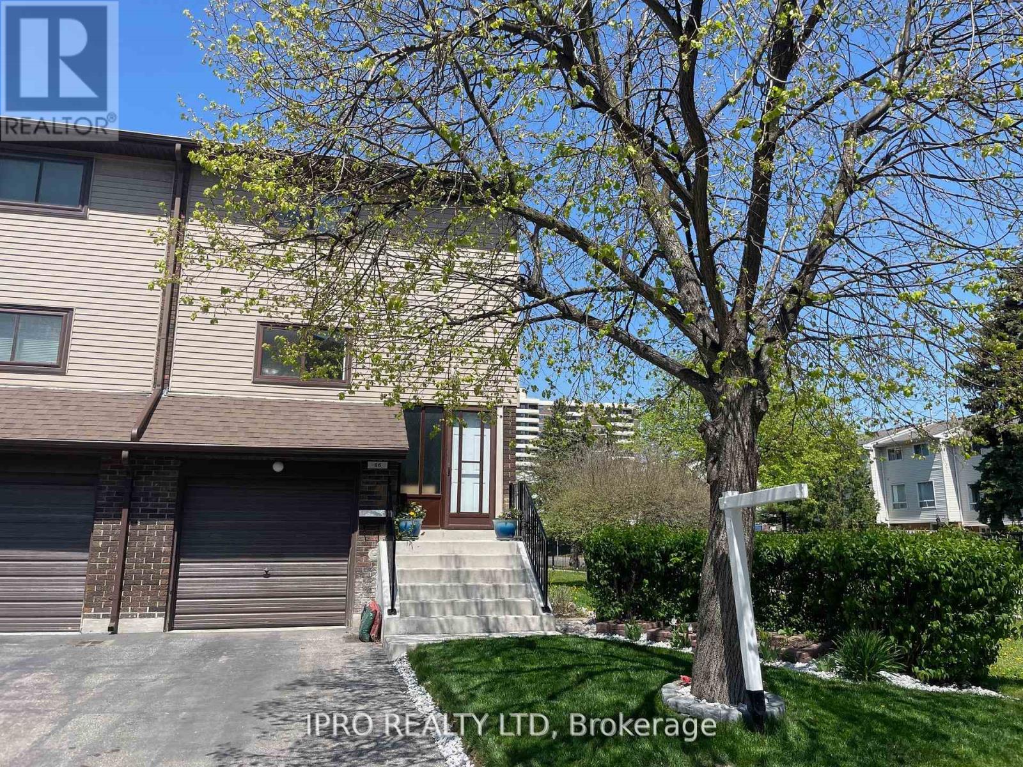1709 - 1928 Lake Shore Boulevard W
Toronto, Ontario
Welcome to the 17th Floor at Mirabella Lakeside Luxury Living! Wake up every day to breathtaking, unobstructed views of Lake Ontario and the downtown Toronto skyline from this beautifully appointed 1 Bedroom + Den, 2-Bath condo in the highly sought-after Mirabella residences. This spacious and stylish suite offers the perfect blend of comfort & elegance. Start your mornings with a coffee on the private balcony, taking in sweeping lake and city views, your personal oasis above it all. Inside, the suite features engineered light oak hardwood flooring, quartz countertops, and stainless steel appliances, delivering a refined, contemporary aesthetic throughout. The thoughtfully designed layout includes a private primary bedroom with ensuite bath plus a large den that works perfectly as a home office or guest space, and two full bathrooms for added comfort and privacy. Storage won't be an issue, thanks to two sets of double closets at the entryway, and an oversized laundry room offering plenty of space for coats, shoes, and more. This unit also comes with one dedicated parking spot and access to exceptional building amenities including a fitness center, indoor pool, 24/7 concierge, guest suites, dog wash and more. Located just steps from the waterfront, parks, trails, transit, and with easy access to downtown Toronto. Come and make this your home because everything feels better with a view. (id:59911)
Royal LePage Estate Realty
702 - 1063 Douglas Mccurdy Common
Mississauga, Ontario
Welcome to this exceptional 1,105 SF corner unit in a prestigious luxury building, where sophistication meets comfort. Boasting floor to ceiling windows that flood the space with natural light, this residence offers stunning views and an unparalleled sense of openness. Step out onto your massive 687 SF wrap around terrace, the perfect outdoor sanctuary for entertaining, relaxing or enjoying your morning coffee with panoramic views of the skyline and lake. With 2 rare deeded parking spots, this home combines elegance and convenience like no other. Inside enjoy a modern open-concept layout, premium finishes and thoughtfully designed living spaces that highlight the beauty of urban living. Whether you are hosting guests or unwinding after a long day, this corner unit offers the perfect blend of luxury, light and lifestyle. (id:59911)
Royal LePage Terrequity Realty
Basement - 57 Bromley Crescent
Brampton, Ontario
4 Bedroom + Den with a windows. legal Basement, 2 washrooms. 2 Car parking in line, Near the bus terminal. Just south of Bramalae City Centre. (id:59911)
Homelife G1 Realty Inc.
1181 Newton Road
Oakville, Ontario
Opportunity knocks in College Park! This beautifully renovated bungalow backing onto Ridgeview Park offers a perfect blend of modern upgrades and timeless charm, ideal for families or as a rental property for Sheridan College students potential for separate basement suite. Boasting five bedrooms across two levels, two full bathrooms, and spacious communal areas, the home has been impeccably updated with new flooring, pot lights, paint, appliances (except the dryer), stairs, sump pump, roof, and gutter covers in 2024. An updated electrical panel and two bedrooms added to the basement (2020), and a newer furnace and water tank add further appeal. Outside, the private backyard features a large deck and mature trees overlooking tall trees and green space, creating a serene retreat. Inside, the bright L-shaped living and dining rooms shine with wide-plank flooring, crown mouldings, and California shutters, while the lovely white kitchen with quartz counters and new appliances flows into a sunlit breakfast room opening to the deck. The main floor includes three serene bedrooms and a renovated 4-piece bathroom, while the finished basement extends the living space with a recreation room, two additional bedrooms, and a modern 3-piece bath. Situated within walking distance of schools, parks, trails, Oakville Place Mall, and Sheridan College, it also offers quick access to the QEW/403, and Oakville GO Train Station for convenient commuting. This move-in-ready home awaits. Prefers no pets & no smoking. Credit check & references. (id:59911)
Royal LePage Real Estate Services Ltd.
1607 - 1665 The Collegeway
Mississauga, Ontario
Nestled in Mississauga's picturesque Sawmill Valley, this spectacular sunlit 2-bedroom + den, 2-bathroom condominium apartment offers a luxurious retirement living experience. Enjoy breathtaking panoramic south-east views, including the Toronto skyline, all from the comfort of your home Located in the sought-after Parkland on the Glen Lifestyle Residences, adjacent to the charming Glenerin Inn and Spa.Offers customizable care and wellness options, ideal for retirement living.Enjoy exclusive amenities such as 24-hour concierge, an Executive Chef, theatre, salon, and daily activities to enhance your lifestyle.Complimentary transportation services for your convenience. (id:59911)
Sutton Group Quantum Realty Inc.
54 Hartley Avenue
Toronto, Ontario
Fantastic turn-key opportunity awaits in Fairbank neighbourhood! This lovingly maintained, 2-storey detached house with 5 bedrooms and 3 washrooms has plenty of space and charm with just under 2000 sqft of above grade living space. Main floor features separate living room and dining room with a large kitchen and second eat-in area. Cozy den at the back of the house is ideal for small office or storage space, and enjoy a full washroom on the main floor. Step upstairs where you will find 5 bedrooms and a second full washroom. Perfect for a large, or growing family. The finished basement features an open concept recreation room with a second kitchen. Enjoy the convenience of a dedicated laundry room with washer/dryer and full sink. Step outside to the backyard from the basement's second entrance. The basement also features a large cantina/cold cellar for extra storage space. This is your opportunity to live on peaceful Hartley Avenue, steps to bustling Eglinton West and the soon-to-be finished Eglinton LRT. Close to No Frills, transit, shops, restaurants and so much more! (id:59911)
Area Realty Inc.
1337 Daniel Creek Road
Mississauga, Ontario
Gorgeous, Charming home backing onto River Valley backyard privacy on 40 x 120 ft lot with Walkout Basement, nestled In The Core Of Mississauga. 4 Massive Bedrooms w/3 full ensuite baths on 2nd floor (Primary ensuite with both soaking tub & separate shower and bright, spacious skylight)! Well-designed and Very Functional Layout W/ Pot Lights On Main floor, w/ Extra Office Room Conveniently & laundry w/garage access, large family room open to the kitchen/breakfast area with central island, Family room is open to above, airy and open Concept W/ A double stunning, bright skylight fullfill with natural light! From the kitchen, walk out to the huge balcony in Tranquil Backyard. Finished walk-out Basement with large home theater with Pot Lights throughout, a Japanese-style tatami sitting area, and one bedroom with an ensuite W/4 piece bath, oversized storage room, and cold room! The backyard backs onto a natural preserve with a ravine and forest view, offering privacy with no rear neighbors. Located on a quiet street in a highly sought-after location. Walk to schools, park, bus, and shopping! The floor plan is available online(Attachments). **EXTRAS** All Existing Light Fixtures, Window Coverings, Fridges, Dish Washer, Washer/Dryer, Stove, A/C , Furnace. Easy Access To Hwy 401/403/407, And Heartland Centre. Steps To Credit River & Trails. (id:59911)
Nu Stream Realty (Toronto) Inc.
908 - 2560 Eglinton Avenue W
Mississauga, Ontario
This beautifully maintained condo offers over 624 square feet of modern living space, featuring sleek laminate flooring and soaring ceilings throughout. The upgraded kitchen includes quartz countertops, a stylish island, and stainless steel appliances perfect for cooking enthusiasts. Comfort is enhanced with an ensuite laundry, underground parking, and a storage locker. Residents enjoy premium amenities such as a 24-hour concierge, fitness studio, party room, and an outdoor terrace for entertaining. Located directly across from Erin Mills Town Centre and Credit Valley Hospital, with easy access to parks, trails, and schools, including John Fraser Secondary School, and just a 7-minute drive to the University of Toronto Mississauga (UTM). This property offers great rental income potential and versatile end-use, it combines luxury and convenience in a vibrant community. (id:59911)
RE/MAX Elite Real Estate
66 Carleton Place
Brampton, Ontario
Welcome to this fantastic, spacious and well kept end unit carpet-free, conveniently located, walking distance to Bramalea City Centre, minutes to Highway 401, parks and schools. Featuring spacious living room, eat-in kitchen, separate dining, large windows, tons of natural light, semi-detached like, freshly painted, driveway sits 2 vehicles, nearby parks, transit, community centre. (id:59911)
Ipro Realty Ltd
183 Huron Road
Perth South, Ontario
Looking for a spacious family home with a large lot and a detached garage? This charming 3-bedroom, 2-bathroom home in Sebringville is just minutes from Stratford and offers plenty of space inside and out. The main floor features a bright and spacious living room, a separate dining area, and an updated kitchen with a breakfast nook and island perfect for family gatherings. A convenient main-floor laundry and bathroom add to the home's functionality. Upstairs, you'll find three generously sized bedrooms with ample closet space and a full bathroom. Step outside to enjoy the huge, fully fenced backyard, complete with a deck and outdoor living space ideal for entertaining. Situated on 0.36 acres, this property offers plenty of room to relax and play. Don't miss your chance to own this fantastic home! Call or email today for more details and to book a private showing. (id:59911)
Sutton Group - First Choice Realty Ltd.
1901 - 105 The Queensway Avenue
Toronto, Ontario
Welcome to NXT II Condos. Excellent Location, Access To The City At Your Front Door. Large 1 Bedroom + Den With Walk-Out To Balcony, Offering Breathtaking Views. Convenient Parking Spot Close to Elevators. Modern Kitchen, S/S Appliances, Indoor And Outdoor Pools. Easy Access To TTC, Gardiner, QEW, West To Mississauga or East into the Downtown Core. 24H Concierge, Top Class Facilities, Tennis Court, Party Room And Much More! (id:59911)
Homelife Superstars Real Estate Limited
648 Francis Road
Burlington, Ontario
Well Maintained 3 Bedrooms, 1.5 Bathrooms, Own Yard and Full Basement, 2 Storey Fourplex Town Home. Parking for 2 Cars At The Back Of The Building. Main Floor Living Room, Eat-In Kitchen AND Powder Room, The Landlord will Replace A new Kitchen Floorings before Move-In, 3 Generous Bedrooms And 4 Pcs Bathroom Upstairs, Family Room and Laundry Room In The Basement. Tenants Pay For Own Gas And Hydro / Separate Meters. Water and Hot Water Heater Included in The Rent. Laundry Room At The Basement. Maintain Own Yard and Parking Lot Snow Removal/Salting At The tenant's Cost. Fantastic Location Backing Onto Bike/Walking Trail Located in Aldershot, North Shore Rd Neighbourhood, Close To All Major Routes (QEW/403/407 And GO Station), Within Walking Distance to Downtown Burlington, Lakefront, Beach, Hospital, Quiet And Surrounded By Greenspace. Rental Application, Reference, Most Recent Pay Stubs, Employment Letter, Credit Report Required. Available For June 1, 2025 (id:59911)
RE/MAX Real Estate Centre Inc.



