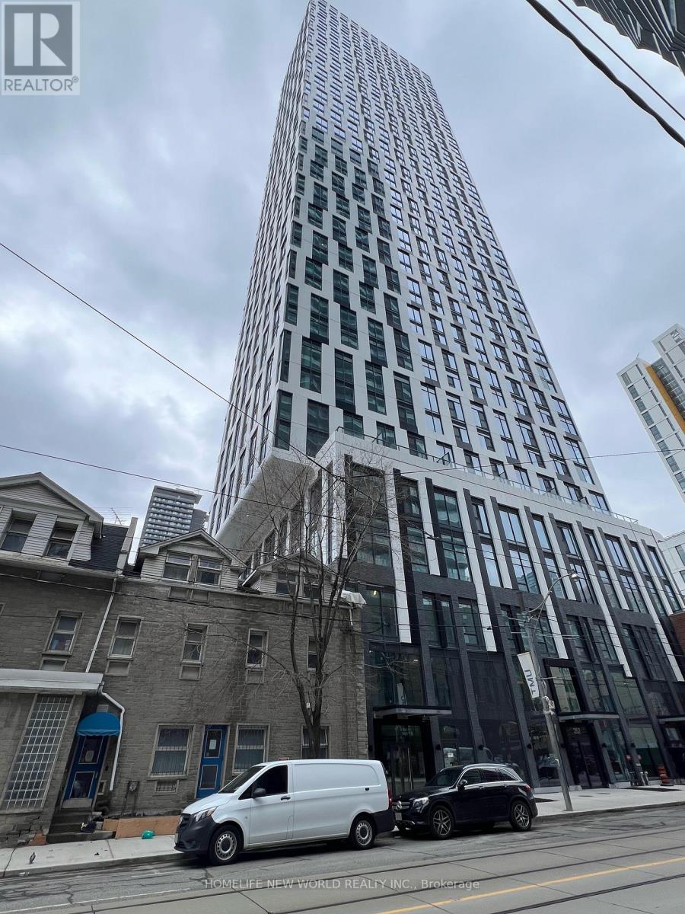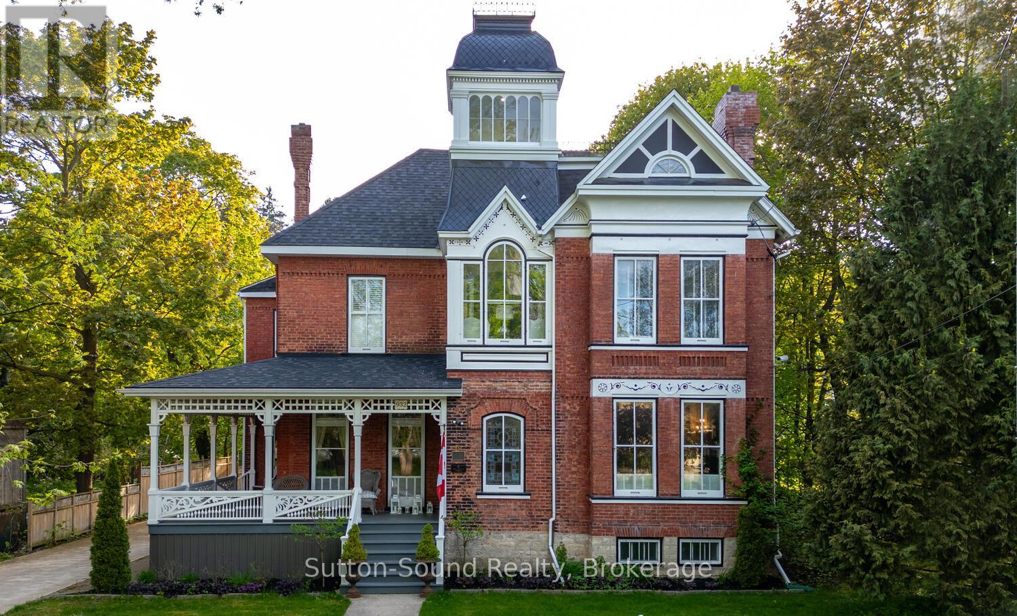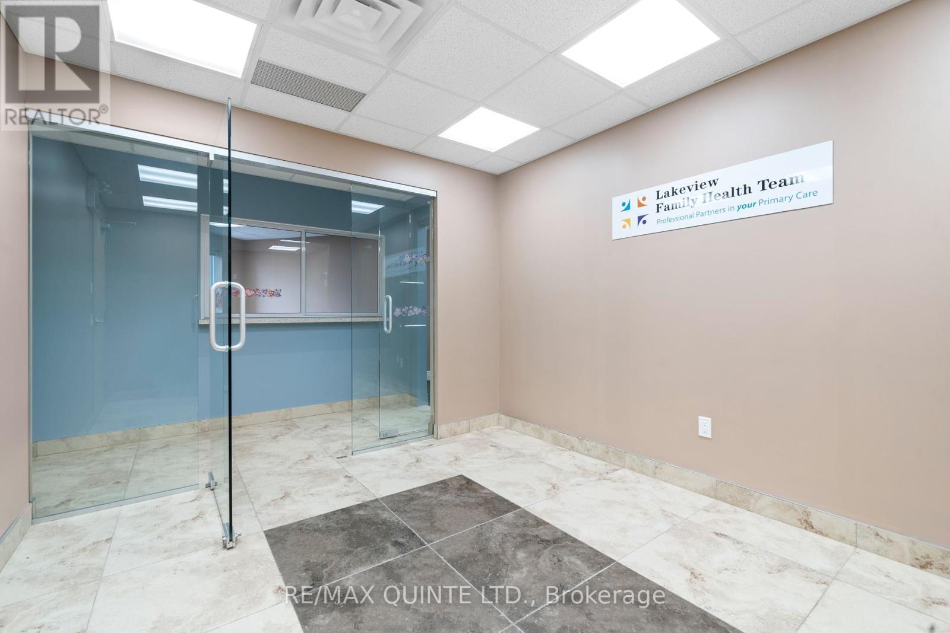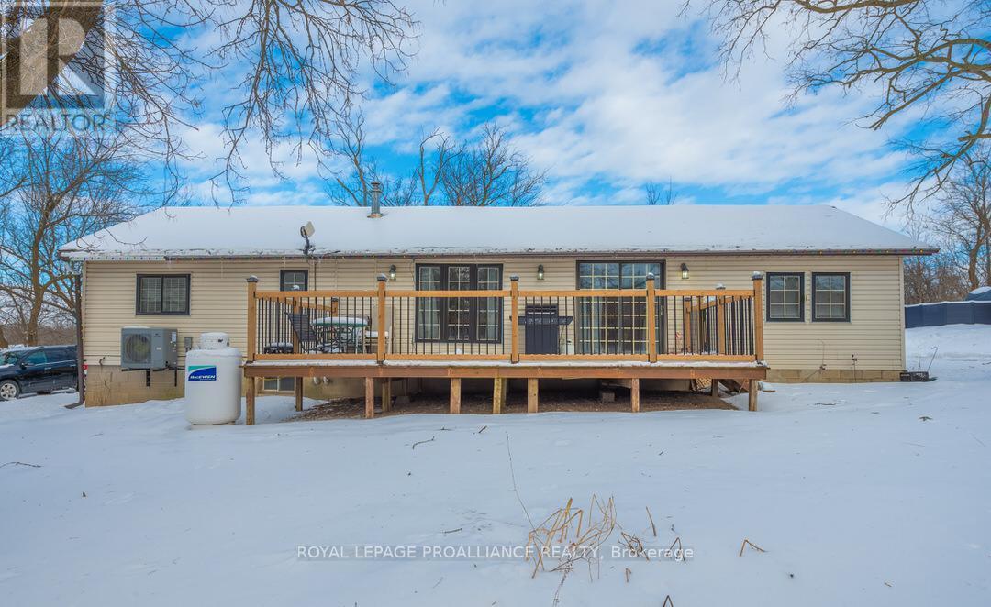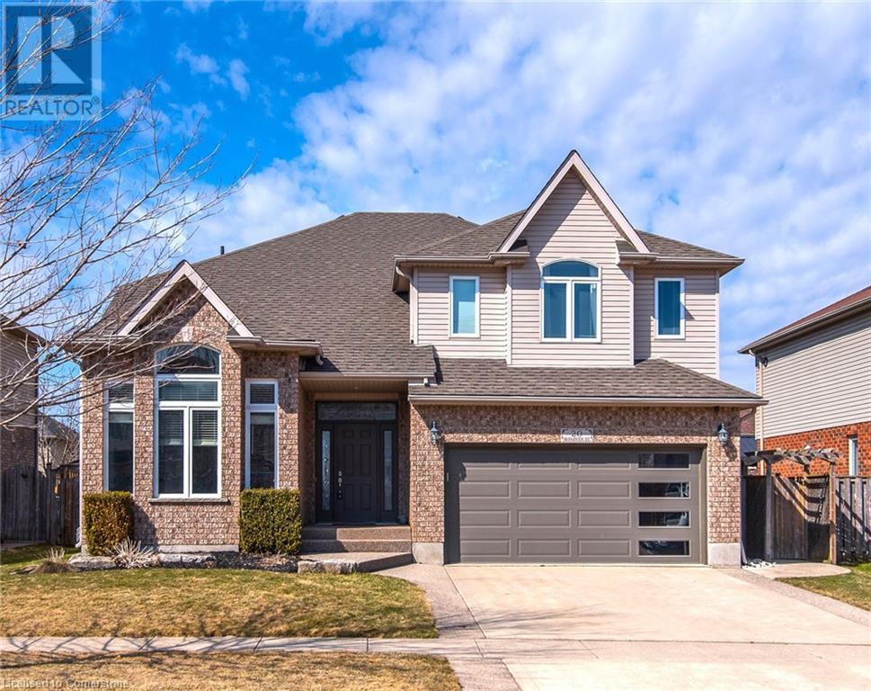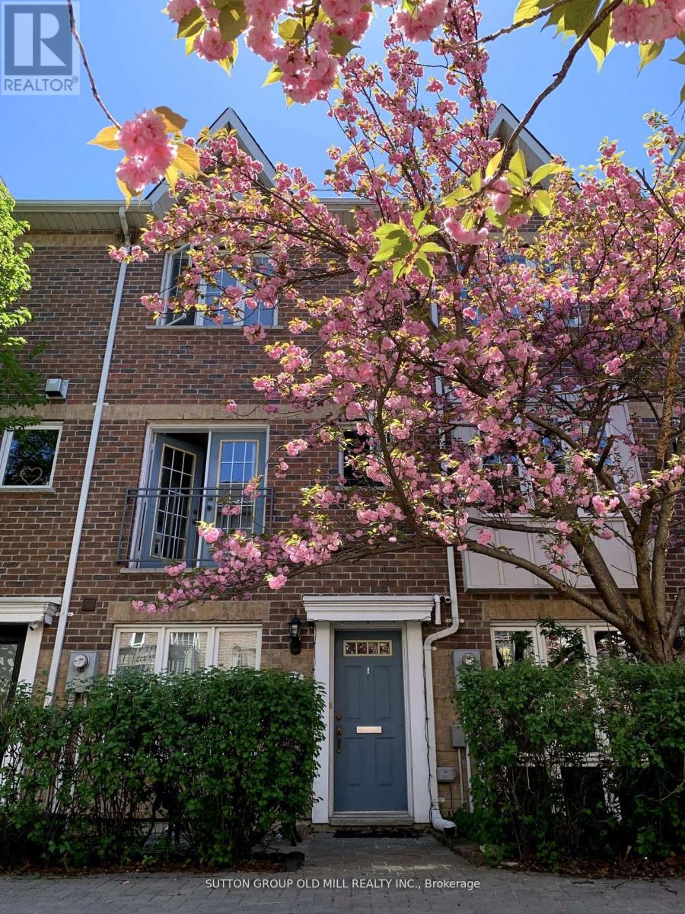3269 Concession 7 Road
Adjala-Tosorontio, Ontario
Sprawling and serene terrain at 3269 Concession Rd 7, Adjala. This private 104 acre farm features a beautifully maintained raised bungalow with a second kitchen downstairs and garage access. Enjoy an organic veggie garden, and two versatile barns (32x65 and 28x40) with water and power. With 90 acres currently farmed, it is perfect for a hobby farm, weekend retreat, or business opportunity. Store large vehicles or landscape/heavy duty machinery in the massive shop with endless uses. This farm provides the opportunity to grow your own food to help maintain a healthy lifestyle . Affordable property taxes make it a very smart investment. Located just 10 minutes from Alliston and Tottenham and 5 minutes to Hwy 50, providing quick access south to Bolton and Hwy 427. Explore the potential of this peaceful haven and secure real estate investment. (id:59911)
Vanguard Realty Brokerage Corp.
928 - 18 Mondeo Drive
Toronto, Ontario
Beautiful 2 Bedroom 2 Washroom Suite with a Split Bedroom Layout at Mondeo Springs. This Unit is Bright and Spacious with No Wasted Sq Footage. Laminate Flooring Throughout for Easy Cleaning. Lots of Amenities in the Building to Enjoy including Basketball Gym, Indoor Pool, and Party Room. Great Location, Close to TTC, Hwy 401, Don Valley Parkway, Scarborough Town Centre, Shops on Kennedy Rd, Schools, Parks, Restaurants, and Lot Lots More! (id:59911)
RE/MAX Crossroads Realty Inc.
807 - 252 Church Street
Toronto, Ontario
Welcome To This Brand NEW Luxury, Modern Condo Located In The Heart of Downtown Toronto. Functionally Designed Studio Unit Perfect For Young Professionals Or Students. Open Concept Space Offers Efficient Layout With Comfort and Warmth. Plenty of Natural Light From Large Windows. Step to TMU, George Brown ,TTC Subway& Streetcar Lines, T&T Supermarket, Eaton Centre, Restaurants, St. Lawrence Market, and All The Essential City Amenities... (id:59911)
Homelife New World Realty Inc.
2207 - 28 Freeland Street
Toronto, Ontario
Prestige Tower by Pinnacle, situated in the vibrant heart of downtown with breathtaking city and partial lake views. Featuring 9-foot smooth ceilings, high-end appliances, + an array of building amenities including an outdoor walking track, dog run, pet wash, and multiuse amenity room. Just steps away from Union Station, Scotiabank Arena, CN Tower, Rogers Centre, PATH, Harbourfront, premier restaurants, and the Financial District. Mins. away from major highways and public transits at doorsteps. Future direct access to PATH ensures ultimate convenience. Next to One Yonge Community Recreation Centre, which includes a double-gymnasium, a six-lane, 25-meter pool and more! (id:59911)
Century 21 Leading Edge Realty Inc.
56 Lakeside Terrace Unit# 302
Barrie, Ontario
Modern 1 bedroom condo for lease in Barrie. In-suite laundry, underground parking and prime location. Free WIFI for first year! Welcome to this bright and stylish 1 bedroom, 1 bathroom condo available for lease in one of Barrie's newer, professionally managed buildings. Located on the 3rd floor, this unit offers a modern open-concept layout, large windows and quality finishes throughout. The kitchen features contemporary cabinetry and appliances, opening into a comfortable living area - ideal for relaxing or entertaining. The spacious bedroom includes generous closet space, and the sleek 4 piece bathroom adds a touch of luxury. Enjoy the convenience of in-suite laundry and underground parking - a true bonus, especially during winter months. Situated close to RVH Hospital, Georgian College and all major amenitites, including shopping, theatres, restaurants, public transit and minutes to Hwy 400 and Barrie's beautiful waterfront - this location is perfect for commuters and lifestyle seekers alike. Available now - Don't miss your chance to lease this modern condo in prime Barrie location. (id:59911)
Keller Williams Experience Realty Brokerage
932 3rd Avenue W
Owen Sound, Ontario
Welcome to one of the most prestigious historic homes in Owen Sound! A property that once served as the American Consulate. This exquisite Century Home boasts 4 large bedrooms and 2.5 bathrooms , combining classic elegance with contemporary amenities. Upon entering the main level, you will be impressed by 10 1/2 foot ceilings , oak floors, a commanding staircase and detailed moldings throughout. Beautiful French doors lead to an unprecedented salon and library filled with natural light from the massive bay windows. Original tiled fireplace, custom bookshelves and regal sconces from Paris. Every corner reflects the homes historic grandeur. The parlor with high coffered ceiling. The imperial dining room with stained oak walls and ceiling beams, built in cabinets that showcase a model ship as a gift to the house. The original Consulate door remains in place as a historic reminder. A sunroom addition, blends beautifully with the house and provides panoramic views of the private, beautifully landscaped backyard and 2 car detached garage. The extravagant kitchen is a dream for any chef or entertainer. The Thomasville custom cabinetry, granite countertops, large island with Butcher block countertop to the hand crafted hood range. The spacious primary bedroom includes a full dressing room and a stunning ensuite bathroom. The glass shower and claw foot tub provides a luxurious retreat. A truly captivating feature of this property is the three level tower. The first level welcomes you with a beautiful entrance, showcasing an awe inspiring stain glass window. Ascending to the second level, you find massive Palladian windows that flood the space with natural light. At the top of the tower, a once historic lookout to scan the harbor and the City of Owen Sound, you are still provided with a spectacular view of your property and beyond. Experience the perfect blend of opulence and modern luxury in this distinguished Owen Sound home. List of updates available upon request. (id:59911)
Sutton-Sound Realty
19 Aspen Lane
Port Rowan, Ontario
Charming updated freehold bungalow in an active community with clubhouse, indoor pool, hot tub, saunas, outdoor sports, walking trail, outdoor gardens, gym, billiards room, party room, library, craft room and workshop. ** This bright and spacious 1230 sq ft home offers: a large Primary bedroom with walk-in closet, 2nd closet, a 3PC ensuite bathroom with walk-in updated shower, serene views of greenspace; 2nd bedroom (opposite side of house from primary) with large closet and large windows; ** The foyer has a large coat closet and walk-out to garage. ** Continue inside past the 4PC bathroom to the beautiful open concept living space ** White kitchen with raised island peninsula offering endless cupboard space, gas stove, wrap-around counter tops, and large pantry closets. ** Large and bright dining room with built-in cupboards and a desk also has a walk-out sliding doors to deck ** Lovely living room has a cathedral ceiling, updated fan/light, gas fireplace, and several windows, with walk-out to sunroom; sunroom has a gas fireplace making it useable year-round, built-in custom cupboards and a walkout to pergola covered deck. ** Also enjoy main floor laundry, large main floor storage room w stairs down to half-height large, clean basement crawlspace where you wind a tankless water heater, water softener, furnace and A/C. Enjoy sitting on your spacious covered front porch. Enjoy countryside views from your back deck with retractable awning and pergola features. ** Short walk to the fantastic clubhouse (low $60.50/month fee) and acres of outdoor space. Short drive or walk to shops, grocery, LCBO, drug store, restaurants, ice cream shop, town community centre and Port Rowan's gorgeous lakeside park and pier. Short drive to other neighboring towns, Long Point Beach, Tillsonburg, Turkey Point, Port Dover, Simcoe and more! (id:59911)
Sutton Group Realty Systems
9 Bel Air Crescent
Quinte West, Ontario
Welcome to 9 Bel Air, a stunning all-brick bungalow in one of Quinte Wests most desirable family neighborhoods. This beautifully upgraded 5-bed, 3-bath home features distressed hardwood floors on the main level and a modern kitchen with quartz countertops, soft-close cabinets, and a large eat-in island. The spacious primary suite offers a walk-in closet and a 4-piece ensuite with a glass and tile shower. All bathrooms in the home feature quartz countertops. The fully finished basement adds a large rec room, two additional bedrooms, and a third bathroomideal for families or guests. Step outside to a large, partially covered 12x24 Deck with gas bbq hook up, built in pergola and double car garage. Just 7 minutes from Highway 401 and close to all amenities, this home blends comfort, style, and convenience. (id:59911)
Royal LePage Proalliance Realty
26 James Street
Prince Edward County, Ontario
TWO SEPARATE UNITS! Nestled in a charming hamlet in Prince Edward County, this versatile 2-unit property offers serene countryside views and a cozy retreat from the everyday hustle. Thoughtfully designed, the main 2-bedroom bungalow features bright, inviting living spaces that walk out to a southwest-facing deck perfect for soaking in breathtaking sunsets. A fully separate bungalow in-law suite with its own driveway provides an excellent opportunity for multi-generational living, guests, or a separate office/workspace. Conveniently located a short drive to PEC's wineries, beaches, & dining, and just 20 mins to Belleville, this property is an ideal blend of rural charm and modern amenities. Don't miss out! New heating & cooling systems in 2024. (id:59911)
Royal LePage Proalliance Realty
20 Mcfadyen Street
Baden, Ontario
This elegant home exudes sophistication, starting with its exceptional curb appeal and prime location on a quiet street, with a fully fenced yard. As you step inside, a grand entrance welcomes you, setting the tone for the space beyond. The heart of the home is the breathtaking 2-story great room, where soaring ceilings, expansive windows, and a cozy gas fireplace create an inviting and airy atmosphere—perfect for both relaxing and entertaining. Designed for comfort and functionality, the main floor boasts a spacious layout, including a bright and versatile office/den with large windows that bathe the space in natural light from its desirable southern exposure. The main level continues to impress with a formal dining room, ideal for hosting elegant dinners, and a beautifully designed kitchen featuring a large island, ample cabinetry, and a sunlit dinette area that seamlessly blends style with practicality. A conveniently located main floor laundry room adds to the home's thoughtful design. Ascending the staircase, you'll be captivated by the striking open views overlooking the main floor. The upper level offers three generously sized bedrooms and two bathrooms, including a luxurious primary suite. This private retreat features a spa-like ensuite with double vanities and large walk-in closet, providing both comfort and convenience. The lower level is a blank canvas, ready to be transformed to suit your needs. With rough-ins already in place for an additional bathroom, bedroom, and a sprawling recreation room, the possibilities are endless—just add flooring and trim to complete the space. Stepping outside, the backyard is a true extension of the home’s entertaining spaces, featuring a spacious deck perfect for summer barbecues and a well-sized shed for added storage. Roof approx. 5 years with 25-year shingles. Wet bar rough-in in basement. Owned hot water heater. New 2023 water softener. Central vac. Gas hook-up on deck. Fridge replaced in 2023. (id:59911)
RE/MAX Twin City Realty Inc.
27 Pear Tree Mews
Toronto, Ontario
Newly finished (legal) 1-bed, 1-bath basement apartment for lease in a prime location. Steps to UP Express, Go Train & subway. Short walk to Roncy, Bloordale, High Park. The unit is finished with light wood flooring throughout the living space, bedroom & closet, pot lights, shower stall with bench, kitchen & backsplash. Complete with full size in-suite laundry and over 8' ceilings throughout! Walk Score- 96, Transit Score- 100, Bike Score- 94. ***June 1st Occupancy*** (id:59911)
Sutton Group Old Mill Realty Inc.


