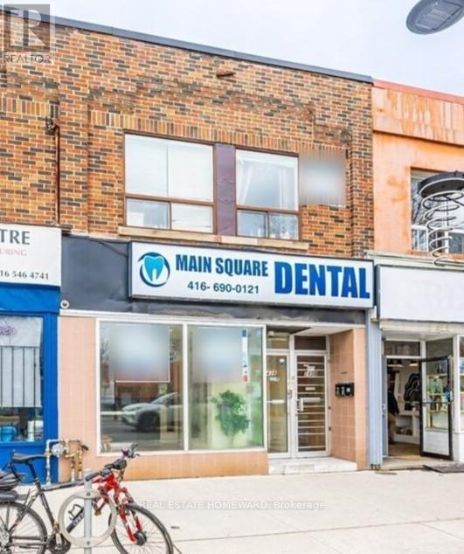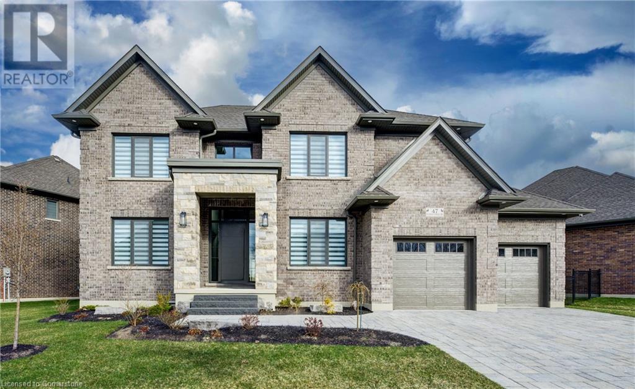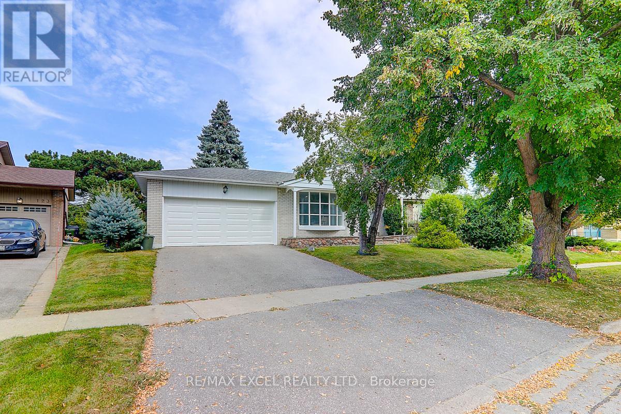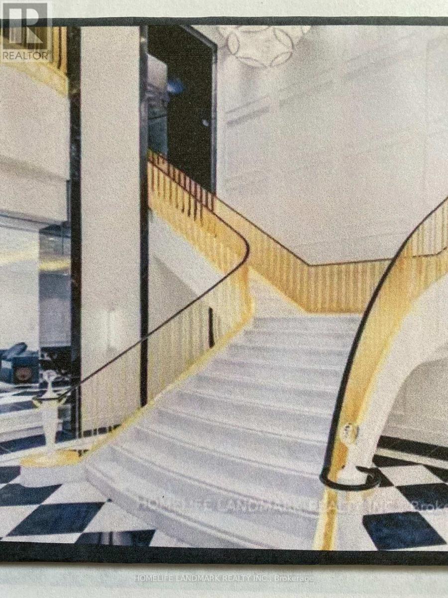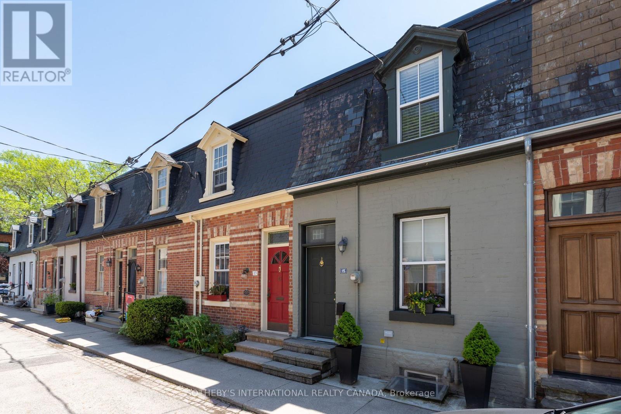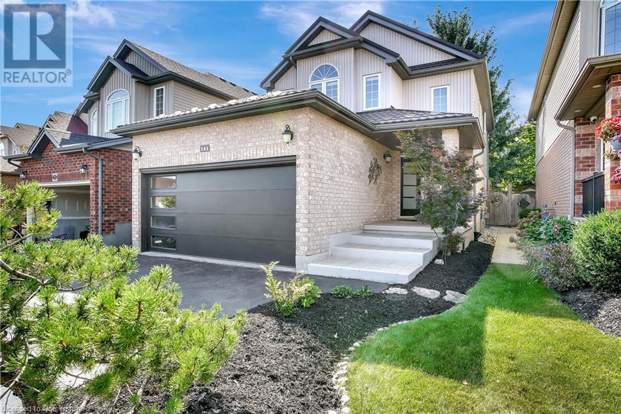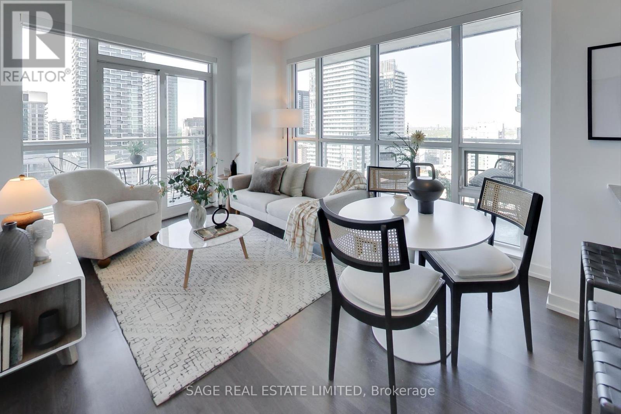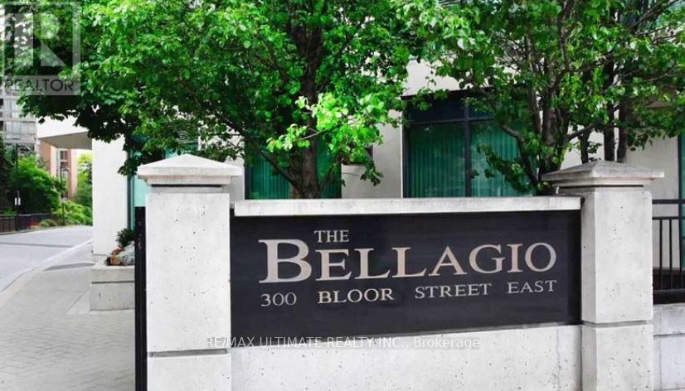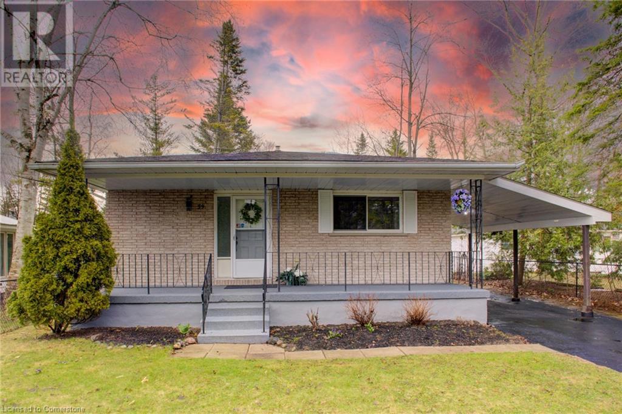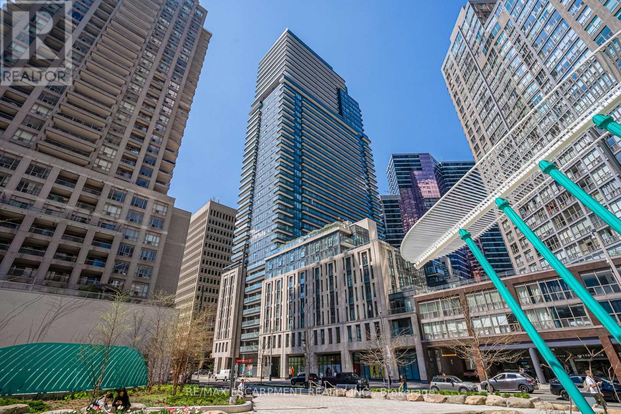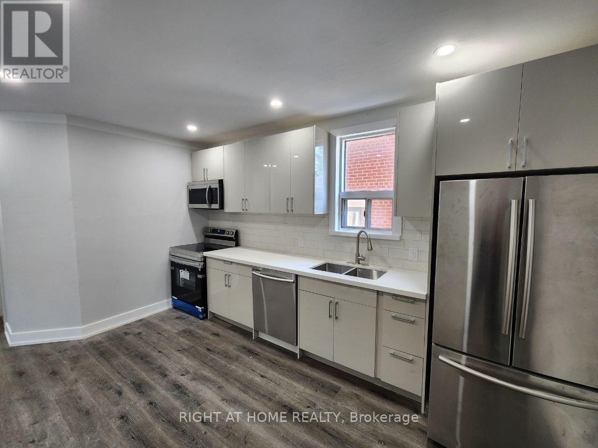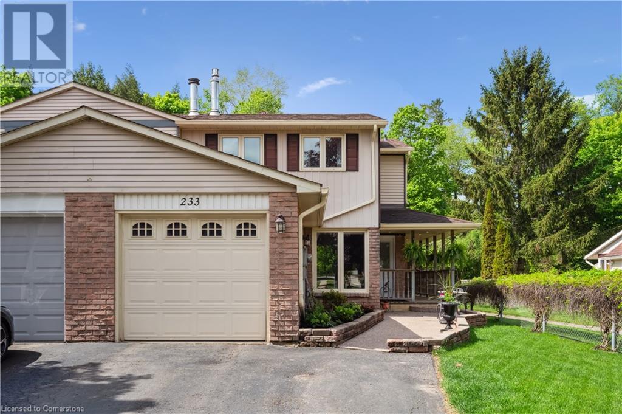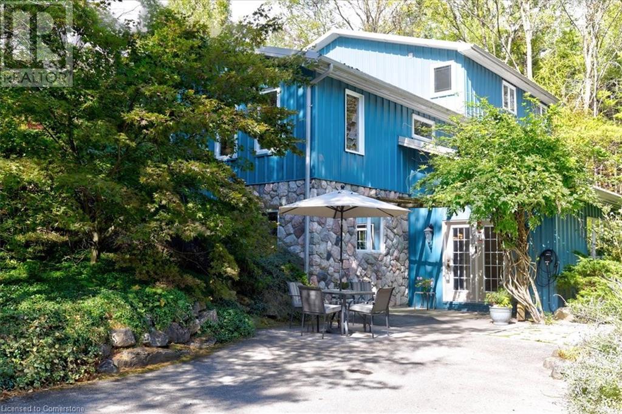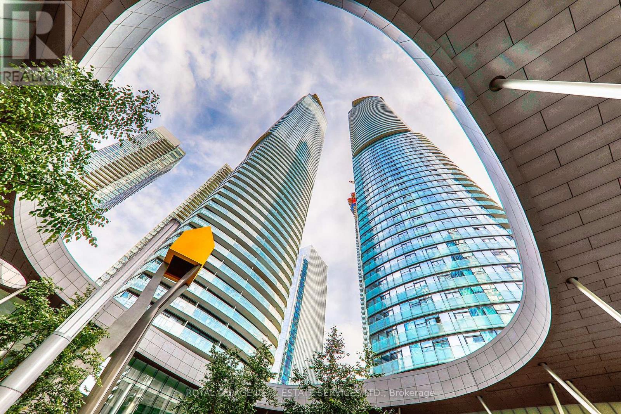2438 Danforth Avenue
Toronto, Ontario
Excellent investment opportunity at 2438 Danforth Ave, just east of Woodbine Ave, close to Main St. GO Station/Subway station. **TWO SEPARATE - 2 BEDROOM APTS ON UPPER LEVEL PLUS approx 1500 sq.ft. COMMERCIAL MAIN FLOOR + FULL BASEMENT included. Main floor currently setup as a dentist office (over 15 yrs) with separate divided rooms/offices which can be converted according to future tenant/end-user. **VTB option available** Approx TOTAL 2900 SQ.FT. + basement extra. (id:59911)
Real Estate Homeward
9 - 571 Longworth Avenue
Clarington, Ontario
Stylish End-Unit Townhome in Sought-After Liberty Station! Welcome to Liberty Station, where comfort and convenience meet! This beautifully maintained end-unit townhome is move-in ready and offers an abundance of natural light, modern updates, and a functional layout designed for easy living. The bright and spacious main floor features an open-concept design, perfect for entertaining. The updated kitchen boasts stylish finishes, while the separate dining and living areas provide plenty of room to gather. Step out from the living room onto your large private deck, where you can relax and take in the picturesque parkette views and enjoy the warm afternoon sun with western exposure. As an end unit, this home is filled with large windows, bringing in tons of natural light to every room. The lower level, currently used as a workshop, offers endless possibilities. It can easily be converted into an additional bedroom, home office, or flex space, complete with a 2-piece ensuite. For added convenience, the single-car garage features indoor access to the lower level and is equipped with a keypad entry and automatic garage door opener. Enjoy low-maintenance living with a well-managed condo corporation, covering lawn care and snow removal, plus the peace of mind provided by on-site security cameras. Prime Location! You are just minutes from Hwy 401, 407, and 35/115, making commuting a breeze. Plus, you're close to top-rated schools (Public, Private & Catholic), parks, restaurants, shopping, and public transit. Don't miss this opportunity to own a bright, stylish, and low-maintenance home in a fantastic location! Book your private showing today! (id:59911)
RE/MAX Rouge River Realty Ltd.
47 Pioneer Ridge Drive
Kitchener, Ontario
BRAND NEW latest build just completed by the acclaimed Surducan Custom Homes, with all the fine finishes that discerning buyers have come to expect from Surducan. Transitional modern luxury in prestigious Deer Ridge Estates. Boasting just under 4800 feet finished living space and featuring latest European tilt and turn high-end technology in windows and steel door systems. 5 bedrooms, 5 baths, including second ensuite, bath and a jack and Jill bath. 9 foot ceilings on the upper level. Main floor office, with built-in shelving. Separate designated dining room. Minimalistic design offering seamless flow and high-end finishes, wide spacious hallways, wide plank light oak hardwood flooring and contemporary over sized hardwood staircase w/built in lighting & black wrought iron. Built-in cabinets beside artistic featured fireplace wall. Open gourmet kitchen/dinette, featuring walk-in pantry with second sink area for kitchen prep or bar. For the chef an awesome large Gas stove range w/ high powered fan & over-sized gourmet fridge. Walk out off dinette to covered porch with gas line bbq. Fully fenced backyard. Rarely found tandem triple car garage, w/large steel and glass door system walkout to backyard. Fully finished basement with private 5th bedroom and bathroom. Lots of great finished storage space. Full irrigation system. Security cameras included. Tankless hot water heater. All equipment is owned. Book your private viewing now, this is your dream home! Note: Some pictures are virtually staged. (id:59911)
RE/MAX Twin City Realty Inc.
121 Amberjack Boulevard
Toronto, Ontario
One Of The Best Location In Scarborough! Newly Renovated Backsplit 4 Detached With Separate Entrance To Lower Level With Kitchen, 4 Bedroom Apartment. New Vinyl Floors From Main To Upper, Kitchen And Stainless Appliances Is New, Excellent Quiet Convenient Community Easy Access To Scarbough Town Center, , Centennial College, U of T, Schools, Rec Centre, Supermarket & Stores,Park. 5 Minutes Enter To 401. Back on Community Center **EXTRAS** All New Stainless Steel Fridges, Stoves, Washer, Dryer In the main kitchen and second set of fridge , stove and washer in the basement (id:59911)
RE/MAX Excel Realty Ltd.
1510 - 127 Broadway Avenue
Toronto, Ontario
One year old luxurious 1 Bedroom in Line 5 Condos @ Toronto's bustling Midtown neighborhood. Modern design W/ exceptional convenience steps from the Yonge & Eglinton Subway & New Mt.Pleasant LTR Station, 100 of 100 Walk/Transit Score. Surrounded by city's best public & private schools, restaurants, coffee shops, boutiques, Yonge & Eglinton Mall, cinema, grocery stores, picturesque Beltline Trail, and parks, it adds natural charm and community spirit. World Class Amenities (id:59911)
RE/MAX Hallmark Realty Ltd.
3221 - 19 Western Battery Road
Toronto, Ontario
Welcome to Zen King West in the heart of Liberty Village! This bright and functional 1 Bedroom + Den, 2-Bathroom unit offers 601 sq ft of open-concept living space with floor-to-ceiling east-facing windows, 9' smooth ceilings, and laminate flooring throughout. The enclosed den with a sliding door is ideal as a second bedroom or home office. The modern kitchen features quartz countertops, designer cabinetry, and stainless-steel appliances, while the spacious primary bedroom includes a 4-piece ensuite. Enjoy world-class amenities: a 3,000 sq ft spa with hot/cold plunge pools, steam room, massage rooms, and chromotherapy showers; a 5,000 sq ft fitness center; and a 200m Olympic-style rooftop running track with stunning skyline views. Located at King & Strachan with easy access to TTC, GO Train, Gardiner Expressway, and just steps to parks, the lake, shops, restaurants, and Toronto tech and financial hubs. Rogers high-speed internet is covered in the maintenance fees. (id:59911)
Forest Hill Real Estate Inc.
1301 - 955 Bay Street
Toronto, Ontario
Magnificent Hotel Style Amenities. 2Bed+2Bath. Fabulous Layout 713sf w/ Balcony & Clear View. Steps to U of Toronto, Toronto Metropolitan U, Queen's Park, TTC subway stn, Hospitals, Shops, 24Hrs Supermarket. Financial District, Yorkville, Restaurants. Aaa Location! (id:59911)
Homelife Landmark Realty Inc.
1103 - 38 Dan Leckie Way
Toronto, Ontario
Welcome to this stunning Cityplace condo, featuring a European-inspired design and an open-concept floor plan with floor-to-ceiling windows. The modern kitchen includes an island with a breakfast bar, granite countertops, and ample storage. Enjoy a spacious balcony for outdoor relaxation. The versatile den can serve as a second bedroom or office, and the master suite offers a 4-piece semi-ensuite with dual sinks and a convenient powder room. For added convenience, the condo comes with a brand new Duo washer and dryer. Located in a prime Cityplace spot, you'll have easy access to The Well, a vibrant retail and dining hub just 0.66 km away, and Stackt Market, a unique market with local vendors only 0.49 km from your door. Additional features include parking, a storage locker, and access to top-tier amenities: a rooftop terrace with BBQs, a party room, movie room, guest suites, visitor parking, a gym, a games room, and 24-hour concierge service. (id:59911)
Century 21 B.j. Roth Realty Ltd.
15 Alpha Avenue
Toronto, Ontario
Cabbagetown Furnished Heritage Home. Charming character home, self contained, spotlessly clean and welcoming. Open concept ground floor with glass wall walking out to private courtyard with BarBQ, patio furniture and privacy fencing. Renovated kitchen, large dining room, contemporary furnishings and hardwood flooring throughout main floor. Second floor has 3 large, bright bedrooms and updated 4pc bath. All three bedrooms have broadloom flooring, plenty of closet space and lovely natural light. Short walk to the best of Cabbagetown shopping, restaurants, parks and green spaces, public transit and quick access to downtown. The property is located on a short, private street with private parking (id:59911)
Sotheby's International Realty Canada
141 Steepleridge Street
Kitchener, Ontario
Welcome to this beautifully updated 3-bedroom, 3-bathroom home in the highly sought-after Doon South neighborhood. It is perfect for young families, first time home buyers, or those looking to downsize. With an abundance of natural light, a carpet-free interior, & a rare 2-car garage, this home is a standout in the area. It also comes with a 50 YEAR WARRANTIED STEEL ROOF with over 40 YEARS LEFT!! The main floor features an inviting open-concept layout where the kitchen, dining, & living areas seamlessly flow together. The kitchen is equipped with stainless-steel appliances & ample counter space, making it ideal for both everyday cooking & entertaining. The living & dining rooms have high-end ceramic floors that look like wood making them durable & easy to clean & the living room’s gas fireplace creates a cozy atmosphere. There is a nice open foyer when you enter, a main floor laundry room, & a recently updated powder room (2024). Upstairs, 3 good-sized bedrooms provide plenty of space for a growing family, visitors, or an office. The primary bedroom has large windows, a vaulted ceiling, and a spacious walk-through closet leading to a beautifully updated 3-piece ensuite. A well-appointed 4-piece main bathroom serves the additional bedrooms. The unfinished basement is fully insulated, featuring a bathroom rough-in & a large cold storage area. With its open layout, it offers endless possibilities for customization. Outside you will find a beautifully landscaped, fully fenced backyard with a tranquil koi pond, a spacious deck with a gas line for the BBQ, & a hot tub, making it the perfect setting for relaxing, entertaining, or a space for kids & pets to play. Ideally located near Conestoga College, the 401, Fairview Park Mall, public transit, golf, & an array of parks and nature trails, this home offers easy access to both urban amenities & outdoor recreation. (id:59911)
RE/MAX Twin City Realty Inc.
2 Lancaster Street E Unit# 403
Kitchener, Ontario
*** OPEN HOUSE SUNDAY, MAY 25th, 2:00 to 4:00 P.M. *** Prestigious Queens Heights! Simply superior craftmanship & attention to detail! Bright & inviting 1,743 square foot two bedroom, 2 bathroom condominium. Step out onto your balcony from the sun room and look at the amazing west-facing view of the city! This two-bedroom layout features bedrooms at opposite ends, making it perfect for independent living together. Hardwood flooring throughout the living, dining, kitchen & sun rooms. Updated kitchen with ample counter space plus sunny dinette area. Primary bedroom with large walk-in closet & ensuite with double sinks & whirlpool tub. 2 underground tandem (one behind the other) parking spots. Amenities include car wash, two guest suites, fitness room and spacious party room with full kitchen. Beautifully landscaped rooftop terrace and gardens with gazebo sitting area and barbeques. Close proximity to expressway, LRT, Go Train, downtown Kitchener shops & restaurants & Centre in the Square. (id:59911)
RE/MAX Solid Gold Realty (Ii) Ltd.
2005 - 89 Dunfield Avenue
Toronto, Ontario
This is Midtown living at its best - stylish, connected, and steps from everything. Inside this 2-bedroom, 2-bathroom corner unit, you'll find a bright and well-designed layout with phenomenal views. The best of Yonge & Eglinton is all just a short walk away - bars, cafés, restaurants, grocery stores, pharmacies, fitness studios, shops, the Yonge Eglinton Centre, and even a movie theatre. And when winter hits hard, direct access to Loblaws and the LCBO means you wont have to bundle up just to grab the essentials. And with the TTC just steps away, the intersection now fully re-opened, and the Eglinton Crosstown LRT nearly complete, this already-accessible neighbourhood is on track to become the most connected in the city. Inside, floor-to-ceiling windows and a wrap-around balcony frame expansive north and east views, flooding the space with natural light, while wide-plank floors provide a clean, contemporary feel. The sleek kitchen features ample storage, full-size stainless steel appliances(!), granite countertops, and a generous island ideal for cooking or casual dining. The primary bedroom includes a walk-in closet and 4-piece ensuite, while the second bedroom offers flexibility for guests, roommates, or working from home. The building is also Beanfield Fibre-ready, ensuring ultra-fast internet for remote work or streaming. The Madison doesn't hold back when it comes to amenities. Residents enjoy 24/7 concierge and security, a full fitness centre with change rooms, a yoga studio, indoor pool and hot tub, steam room, rooftop terrace with BBQs, theatre room, party space, chefs kitchen, and visitor parking. Whether you're a first-time buyer, investor, or urban dweller craving convenience, this one delivers. **Don't Miss the Virtual Tour & Floor Plans** (id:59911)
Sage Real Estate Limited
192 Snyder Avenue N
Elmira, Ontario
Welcome to 192 Snyder Avenue North, this elegant 2-storey residence offers a blend of comfort, style and outdoor indulgence. Boasting 3 spacious bedrooms and 2.5 baths, this thoughtfully designed home is nestled in one of Elmira's most desirable communities, just moments from the picturesque Kissing Bridge Trail, a scenic golf course, and schools. Step inside a beautifully appointed open-concept main floor where natural light flows effortlessly through the expansive living space. The spacious kitchen, complete with modern finishes and ample storage, opens seamlessly to the dining and living areas - ideal for intimate gatherings or entertaining. A sleek two-piece powder room on the mail level adds convenience for guests. The real showstopper awaits outside. Step through the dining area's 8 ft sliding door onto a private backyard oasis designed for both relaxation and celebration. Unwind beneath a charming pergola in your tranquil sitting area, host unforgettable summer evenings around the BBQ, or take a refreshing dip in your own above-ground pool - an inviting centerpiece for sun-soaked days and family fun. Upstairs, the beautifully designed second level features an additional family room that offers flexible living space for cozy movie nights, a kids' play area, or a stylish lounge. The primary bedroom boasts a full ensuite, while two additional bedrooms and a full bath provide comfort and privacy for family or guests. The unfinished basement offers the potential to create a personalized space - whether a home gym, theatre room, or stylish office. Perfectly situated near parks, local amenities, and the acclaimed Waterloo Woolwich Memorial Centre with its ice rinks, aquatic facilities, and fitness center, this home also places you at the heart of Elmira's vibrant community spirit. Don't miss the town's cherished Maple Syrup Festival, a local tradition that brings the neighbourhood together each year. (id:59911)
Peak Realty Ltd.
1113 - 300 Bloor Street E
Toronto, Ontario
Refined Living in Prime Rosedale Location A Spacious 1+Den with a Private Balcony. Welcome to your next home in one of Toronto's most prestigious neighbourhoods, Rosedale. This spacious 1-bedroom + large den suite offers the perfect blend of space, style, and functionality. Thoughtfully upgraded, the suite features rich Brazilian Jatoba hardwood floors, elegant pot lighting, and built-in storage. The bright, open-concept living space flows seamlessly to a private balcony ideal for morning coffee or evening relaxation. The generously sized bedroom comfortably fits a king-size bed and includes two closets for ample storage. The spacious den is perfect for a dedicated home office, an ideal setup for professionals, couples or students working remotely. Enjoy the convenience of all utilities included (just cover your cable/internet), plus access to resort-style amenities in an impeccably managed building. The Bellagio is a well-managed Premier Property with 24 24-hour concierge, Indoor Pool, Hot tub, Sauna, Gym, Guest Suites, Parky Meeting Room and more. Location is everything: nestled between the peaceful Rosedale Ravine and the dynamic energy of Bloor-Yorkville, you're steps to top-rated schools and universities, world-class shopping and dining, cultural institutions, two subway lines, and bike paths. Quick access to the Don Valley Parkway and Mount Pleasant Road ensures fast, flexible commuting. This suite offers both tranquillity and connectivity, perfect for discerning tenants seeking quality, convenience, and an unbeatable convenient downtown address. (id:59911)
RE/MAX Ultimate Realty Inc.
59 59th Street S
Wasaga Beach, Ontario
**Charming & Modern Bungalow in Wasaga Beach! ** Positioned on a serene and private cul-de-sac, this newly renovated 3-bedroom, 1-bathroom bungalow is your perfect move-in ready family home or stylish weekend getaway! Sitting on a generous 50' x 147' lot, this 4 season gem blends modern upgrades with tranquil outdoor living, and it's just an 8-minute stroll to the sandy shores of beautiful Wasaga Beach. Step inside and you'll discover a bright, open interior with views straight through to the backyard, all new engineered vinyl flooring throughout, new kitchen cabinetry and beautiful quartz countertops with barstool island seating, gas stove, main floor laundry, a fresh new 4 piece bathroom and convenient Wifi light switches that can be voice controlled by your favourite smart home devices. The heart of this home flows effortlessly, ideal for cozy nights or entertaining the whole family. Outside, is a sprawling 28-foot-wide front porch overhang that welcomes you, framed by majestic, tall cedar trees to enhance the privacy. The stunning private backyard is an oasis, featuring cascading decks, vibrant raspberry bushes, mature fruit trees, two sheds for ample storge, and parking for three vehicles. The crawl space below is pristine and clean with a poured concrete floor and new furnace. Whether you're sipping morning coffee on the porch or hosting summer barbecues on the multi-level decks, this property offers the perfect blend of relaxation and modern flair. Don't miss your chance to own this slice of paradise in one of Ontario's most coveted beachside communities! **Schedule your viewing today** (id:59911)
RE/MAX Solid Gold Realty (Ii) Ltd.
519 - 1200 Don Mills Road
Toronto, Ontario
Welcome to a bright and spacious 2-bedroom, 2-bathroom unit in a desirable low-rise complex, complete with a large balcony that overlooks beautifully landscaped gardens your private urban oasis. Beautifully renovated with a stunning kitchen, 2 baths, and sleek engineered hardwood floors throughout. The convenience of 2 parking spaces, a storage locker, and 24/7 concierge service. Maintenance fees include heat, hydro, cable, and water - a worry-free lifestyle! Located just steps from transit, parks, and the vibrant Shops at Don Mills, where shopping, dining, and entertainment await at your doorstep. Don't miss this rare opportunity to live in one of Toronto's most sought-after neighbourhoods! (id:59911)
Royal LePage Signature Realty
1809 - 955 Bay Street
Toronto, Ontario
Welcome to refined urban living at The Britt Condominiums, where timeless elegance meets modern sophistication. Nestled in the heart of Bay and Wellesley, this impeccably designed 2-bedroom + den, 2-bathroom residence offers a rare opportunity to live in one of Toronto's most iconic addresses-formerly the prestigious Sutton Place Hotel. This thoughtfully curated unit features a sleek, open-concept layout enhanced by soaring 9-foot ceilings and premium red oak hardwood flooring. The gourmet kitchen showcases high-gloss white cabinetry paired with Silestone Eternal Marquina countertops and backsplash, seamlessly integrated appliances, and designer finishes throughout. Bathrooms exude luxury with dark grey porcelain tiles, marble Bianco Carrara vanities, and a Kohler sink. Natural light floods the space, complemented by custom Berlin Marble sheer and blackout shades in both the primary bedroom and living area. Additional conveniences include in-suite laundry with stackable washer/dryer and a private den perfect for a home office or guest room. The Britt offers a curated lifestyle with British-inspired architecture, interiors by award-winning Munge Leung, and luxury amenities: 24-hour concierge, an elegant party room with formal dining and hosting kitchen, state-of-the-art fitness centre, dry sauna, boardroom, and multiple outdoor lounge areas with barbecues, alfresco dining, and a resort-style pool. Steps to U of T, TMU, Wellesley Subway, 24-hour groceries, Yorkville's Mink Mile, and the Financial District- this is urban living at its finest. Wheelchair accessible and surrounded by culture, academia, and commerce, The Britt delivers an elevated downtown lifestyle without compromise. (id:59911)
RE/MAX Escarpment Realty Inc.
137 Wanless Avenue
Toronto, Ontario
Welcome to Beautiful Wanless Ave, Located in the Desirable Lawrence Park. Bright Layout W Upgraded Finishes & Laminate Throughout. The cozy home is Nestled on the South Corner of Wanless and Mt. Pleasant. Nearby to Prestigious TFS & Blyth Academy School, and Major Transit Stations. Restaurants & Grocery Stores At Your Doorstep. Beautifully Renovated. Brand New Appliances. Access to Oasis Backyard, Perfect for BBQ season & Entertainment. The rooms can be used as bedrooms or Offices. Must-See. Don't Miss This Opportunity to Live in Lawrence Park. ** This is a linked property.** (id:59911)
Right At Home Realty
233 Bechtel Drive
Kitchener, Ontario
Welcome to 233 Bechtel Drive, where every day feels like a getaway. This beautifully maintained home backs onto lush greenspace with a forest and meandering creek, offering rare privacy and a natural backdrop that’s hard to find in the city. Step into the backyard and you’ll find your own personal oasis — a covered deck perfect for morning coffee or evening drinks, an updated pool with that essential south-western exposure for afternoon sun and summer fun, and a hot tub made for year-round relaxation. Whether you’re hosting a weekend barbecue or unwinding after work, this space delivers the serenity and lifestyle you’ve been looking for. Inside, the layout is ideal for families or those who love to entertain. The main floor features a bright, welcoming living room, an open kitchen with dining space, and a convenient powder room. Upstairs offers three comfortable bedrooms and a full bath, while the finished basement adds a cozy rec room and plenty of storage. The attached garage and double driveway make coming and going easy, but with a setting like this, you’ll never want to leave! Tucked away in a quiet, family-friendly neighbourhood and just minutes from schools, parks, and shopping, this home offers the perfect blend of comfort, nature, and convenience. Call or txt and book your showing today! (id:59911)
Royal LePage Crown Realty Services
7204 Concession 1 Road
Puslinch, Ontario
Prepare to fall in love with this exceptional 10-acre property, offering complete privacy amidst a beautiful forest setting with ample space for your entire family. The spacious three-story home features a modern, energy-efficient design with geothermal heating and cooling, providing over 3400 sq. ft of total living space. The main floor welcomes you with a bright living room and dining area, a generously sized kitchen, a full 4-piece bathroom, and a large bedroom, presenting excellent in-law suite potential. The second level is sure to impress with an expansive family room featuring a striking stone fireplace, two patio door walkouts, and abundant natural light. You'll also find a den, a powder room, and a versatile room ideal as a large bedroom or a wonderful home office. The third level offers two additional bedrooms, each with its own private ensuite bathroom. The primary bedroom, situated at the back of the home, boasts stunning forest views, a walk-in closet, and a large 5-piece ensuite. In total, the home includes four bedrooms and three and a half bathrooms. Additional highlights include an attached garage with inside entry, a nice front lawn, two storage sheds, and relaxing walking trails throughout the property. The gravel driveway leads to a spacious asphalt drive in front of the house, with a secondary large parking area beyond the home perfect for extra vehicles or storage. This unique property truly needs to be seen in person to fully appreciate its charm and features. Please note that some rooms have been virtually staged. Contact your realtor today to schedule a private showing before this incredible opportunity is gone (id:59911)
RE/MAX Solid Gold Realty (Ii) Ltd.
3911 - 12 York Street
Toronto, Ontario
Prime Downtown Location! Welcome To This Beautiful One Bedroom Corner Unit With Locker Featuring Spectacular Waterfront And Toronto Skyline Views. Suite Features Spacious 1 Bedroom, Open Concept Modern Kitchen, Granite Counter Top and Bright Floor To Ceiling Windows With Juliette Balcony. Building Access To Underground P.A.T.H, Steps to Union Station, Financial District, Grocery Store, Scotia Bank Arena, Rogers Centre, Waterfront, Restaurant And Entertainment District. (id:59911)
Royal LePage Real Estate Services Ltd.
19 Ellis Avenue
Kitchener, Ontario
Attention Investors, First-Time Buyers & Multi-Generational Families! This updated and well-maintained 4-bedroom, 2-bathroom home offers exceptional flexibility and value in a highly walkable location—just minutes to the Spur Line Trail, Downtown Kitchener, Train Station (GO & VIA Rail), Google offices, public transit, and Uptown Waterloo. The main floor features a bright and spacious open-concept layout, complete with new luxury vinyl plank flooring (2024) throughout. The kitchen offers generous cabinetry and prep space, with main floor laundry and a flex space perfect for a home office or 4th bedroom. Upstairs, you’ll find three generously sized bedrooms and a full 4-piece bathroom. The basement offers excellent potential as an in-law or nanny suite, with a separate entrance, its own kitchen, 3-piece bathroom, laundry, bedroom, and large rec room with egress window. Enjoy outdoor living on the private deck (new in 2021), complete with privacy screens, and benefit from the double car driveway and low-maintenance exterior.Key Updates Include: Steel Roof (2018), Eavestroughs (2019), Furnace (2022), Windows (2023, Hot Water Heater (2024), Laminate Flooring (2024), Washer (2024), Deck with Privacy Screens (2021) Don't miss out on this centrally located, move-in ready home with income or multi-generational potential. Book your showing today! (id:59911)
Peak Realty Ltd.
3010 - 82 Dalhousie Street
Toronto, Ontario
Location, Location, Location. Close to Yonge and Dundas. Convient location central to all. TTC near your door step. Bachelor unit with an amazing view. Great for professionals or post secondary students. AAA tenants. (id:59911)
Century 21 Atria Realty Inc.
1705 - 761 Bay Street
Toronto, Ontario
This Spacious 2 Bedroom + Den Split Layout At College Park Allows For The Perfect Match Of Comfortable & Productive Days Working From Home Coupled With This Amazing Location That Makes Running Everyday Errands A Breeze! Walking Distance To All Amenities, Easy Access To The Subway, Hospitals, Sick Kids, Ryerson, Uoft, Eaton Centre And Financial District. Unit Comes With Parking & Locker! (id:59911)
RE/MAX Dash Realty
