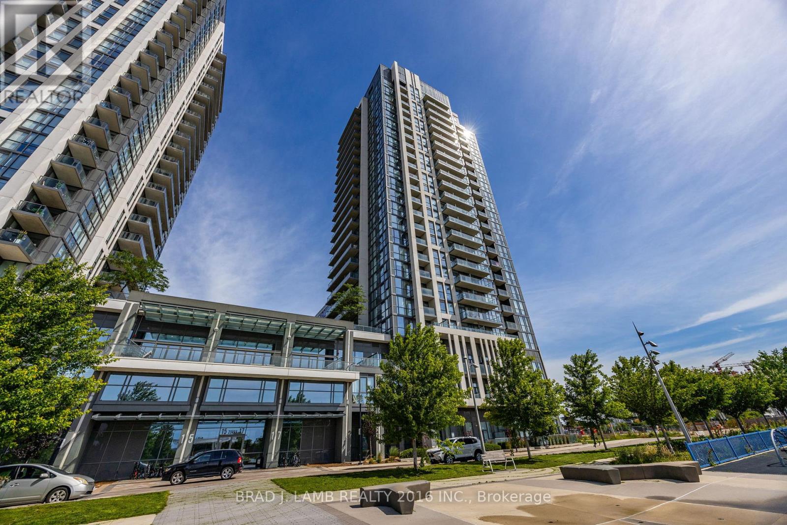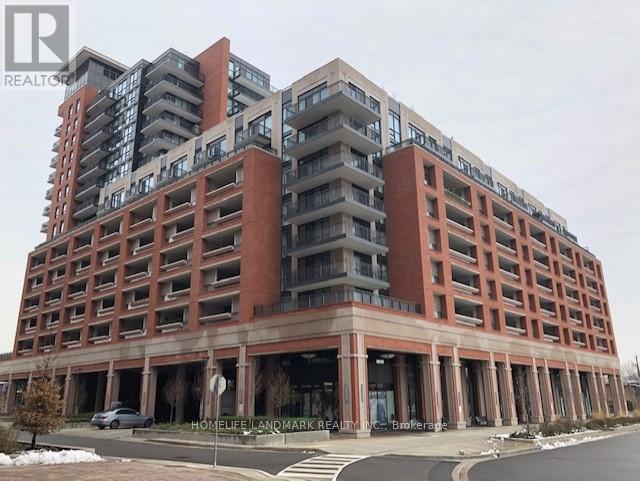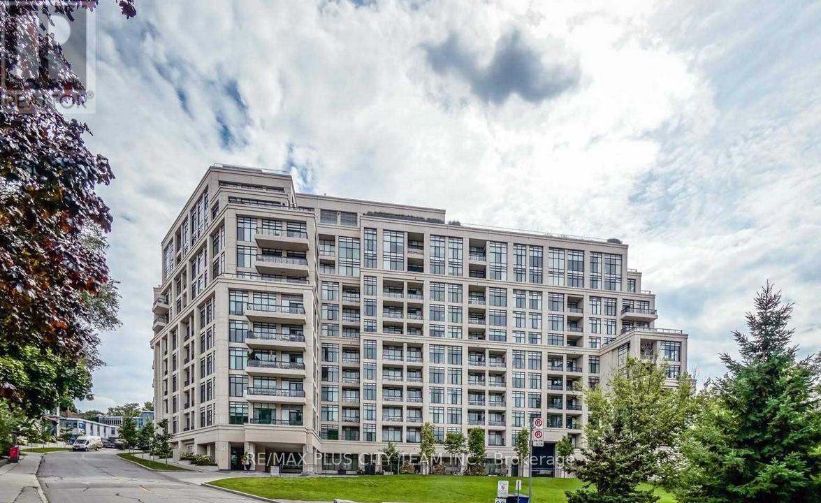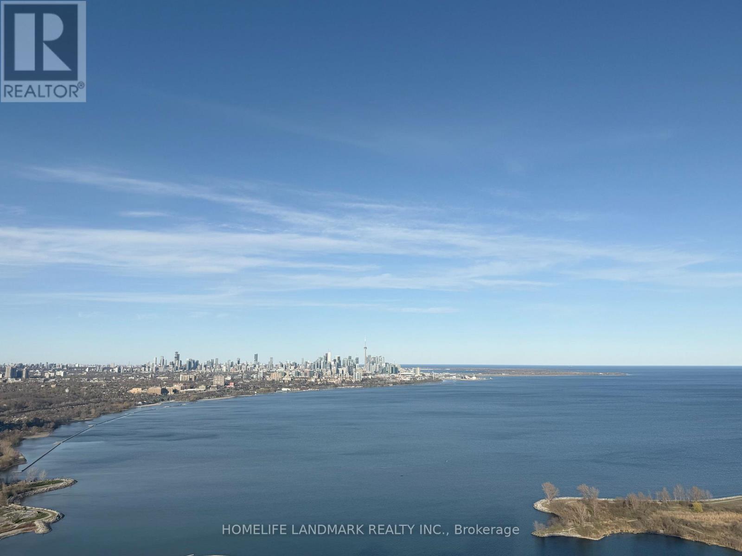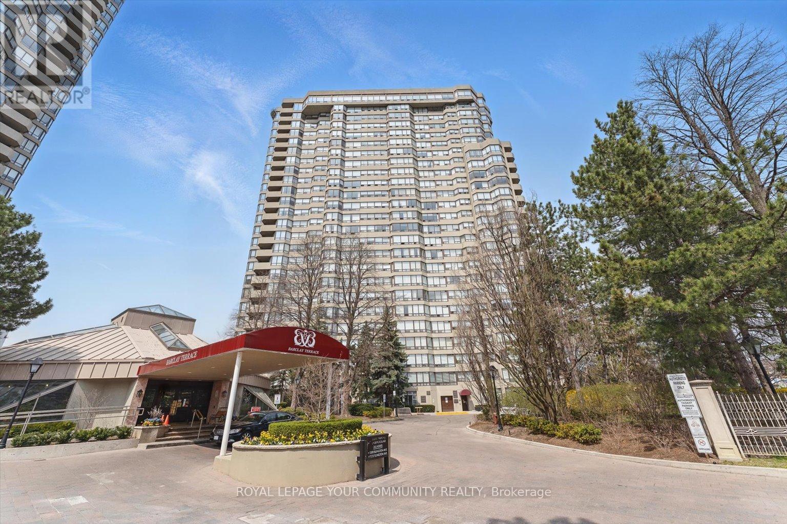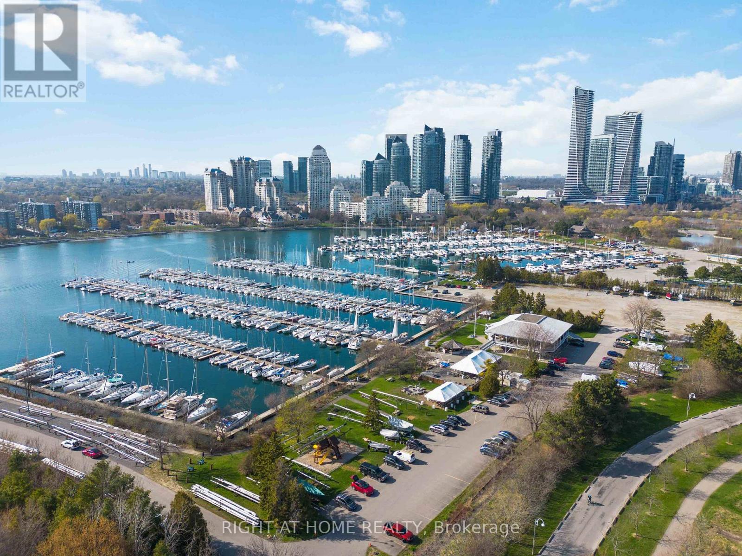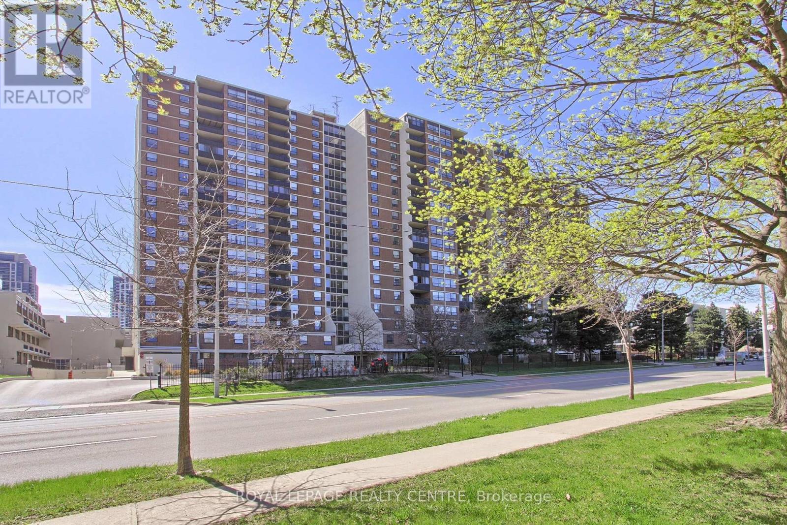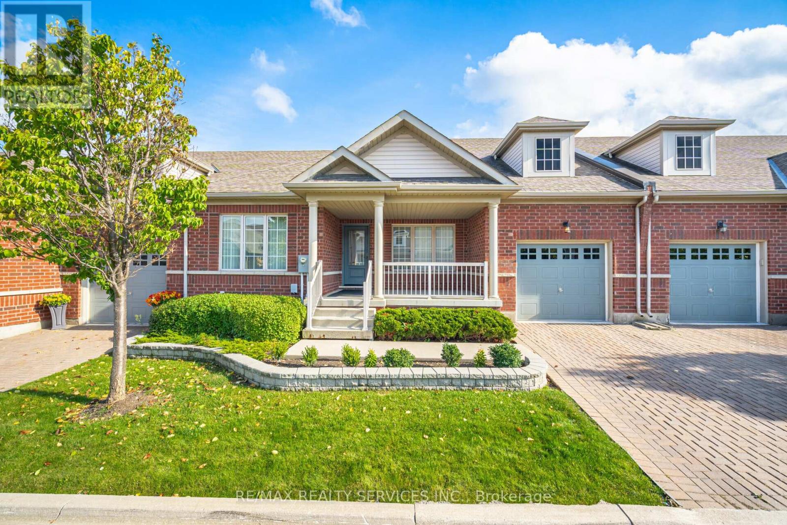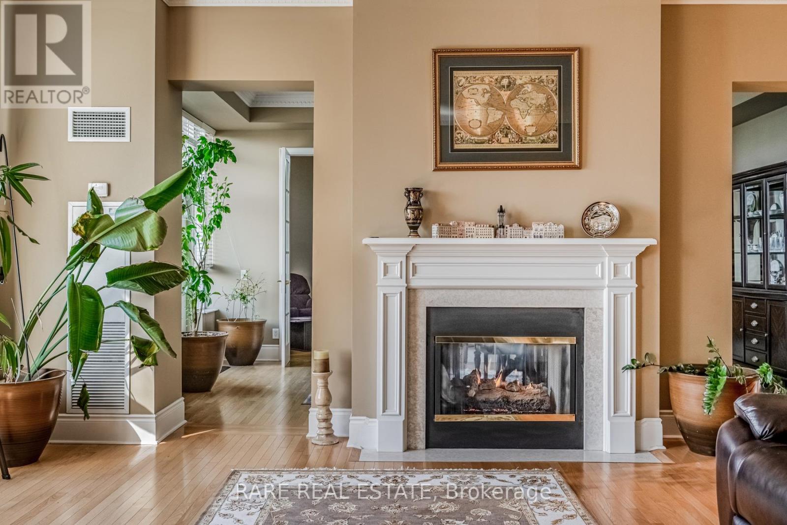205 - 235 Sherway Gardens Road
Toronto, Ontario
Enjoy Living In This Beautifully Laid Out 580 Sq Ft And 9ft Ceiling Condo In Etobicoke Most Sought-After Area And Condo, One Sherway Condominiums. Unlike Most, This Condo Unit Offers A Functional Floor Plan, Allowing Space For A Full Sized Kitchen Space Separate From Living Area. Say Goodbye To Clutter-This One-Bedroom Comes Packed With Storage Space, 2 Closets In The Bedroom, An Extra Large Foyer Closet, A Large Laundry Closet And Storage Locker! Facing West, You Have Unobstructed Views Offering Lots of Sunlight Into Your Unit. Unlike Most Units In The Building, This Condo Boasts Soaring 9-foot Ceilings For An Added Sense Of Space. Situated In A Prestigious Neighbourhood, Steps Away From The Highly Sophisticated Sherway Gardens Mall, Transit And 400 Series Highway Access, This Condo Promises A Lifestyle of Convenience And Modern Luxury. This Is Your Opportunity To Secure A Stunning Condo With OUTSTANDING VALUE! (id:59911)
RE/MAX Ultimate Realty Inc.
2509 - 385 Prince Of Wales Drive
Mississauga, Ontario
Luxury Chicago Building With The Most Amenities Available Including 30 Feet Rock Climbing Wall, Located In The Heart Of Mississauga. One Bedroom Plus Den With 2 Bathrooms. Very Clean, Comfortable Open Concept Unit With Balcony Facing South-West. Stainless Steel Kitchen Appliances With Microwave Oven. En-Suite Laundry, One Underground Parking And Locker. (id:59911)
Real Home Canada Realty Inc.
609 - 17 Zorra Street
Toronto, Ontario
Welcome To Park Towers at IQ! This Functional Bright South Facing One Bedroom Features No Wasted Space. Walk Into A Spacious L-Shaped Kitchen W/ Quartz Countertops, S/S Full Size Appliances & Plenty Of Storage Space. Floor To Ceiling Windows Let In A Ton Of Natural Light. Views of The Lake Right From Your Living Room! You Are Steps Away From Shopping, Movie Theatre, Restaurants, Transit and More. Quick Access to 427. Building Has An Impressive Amenity Package Including State Of The Art Fitness Centre, Rooftop Terrace W/ BBQs, Party Room, Indoor Pool, Sauna & 24 Hour Concierge Service. (id:59911)
Brad J. Lamb Realty 2016 Inc.
522 - 3091 Dufferin Street
Toronto, Ontario
Luxury Treviso 3 Building. Great Location. Bright And Spacious 1 Bedroom Unit With Open Concept Modern Kitchen. Amenities Include Gym, Library, Party Room, Media Room, Outdoor Pool, Sauna, Guest Suites, Lounge Area, 24 Hrs Concierge And Security, Mins To Subway And Yorkdale Mall, Steps to TTC, Shoppers Drug Mart , And Much More. (id:59911)
Homelife Landmark Realty Inc.
328 - 2 Old Mill Drive
Toronto, Ontario
Welcome to Two Old Mill Condos, where contemporary design and urban convenience come together in perfect harmony. This beautifully designed 641 sq. ft. one-bedroom plus den, one-bathroom unit offers a functional and stylish open-concept layout ideal for modern living. The sleek kitchen features built-in appliances and ample counter space, making it a dream for cooking and entertaining. The spacious den provides versatile options for a home office or additional living area. Enjoy a location that truly shines just steps from the subway, and the vibrant Bloor West neighborhood filled with charming shops, restaurants, and cafes. Whether it's a quick commute downtown or a stroll through nearby parks, this address offers the perfect balance of connectivity and leisure. The unit is maintained as a pet-free and smoke-free space, ensuring a pristine and peaceful environment for residents. Discover comfort and convenience at Two Old Mill Condos, where upscale living meets an unbeatable location. (id:59911)
RE/MAX Plus City Team Inc.
Lph05 - 56 Annie Craig Drive
Toronto, Ontario
Experience the pinnacle of waterfront luxury in this stunning CORNER PENTHOUSE at Lago at the Waterfront. This beautifully upgraded 3-bedroom, 3-bathroom residence offers nearly 1,400 sq. ft. of interior space plus a rare 400 sq. ft. wraparound terrace with Gas BBQ hookup and spectacular, unobstructed views of Lake Ontario and the Toronto skyline. Over $$$$ 100,000 has been invested in premium finishes, including soaring 10-ft ceilings, pot lights, and floor-to-ceiling windows that flood the space with natural light. The open-concept layout is anchored by a gourmet kitchen with built-in Miele Appliances - fridge, stove, oven, microwave, dishwasher, and vent-hood along with a wine fridge, sleek cabinetry, and a large island ideal for entertaining. The custom laundry room features high-end washer/dryer and additional storage. The primary suite offers his-and-hers custom closets, a spa-like ensuite with Jacuzzi tub and glass shower, and a private walkout to the terrace. All bedrooms have custom closets. The den, enclosed with a door and window, functions perfectly as a third bedroom or office. Elegant custom window curtains, stylish ELFs, and a statement chandelier elevate the space even further. Includes TWO premium Parking Spots near the elevator and Two Lockers - one oversized and one regular size. Building amenities: indoor pool, sauna, hot tub, gym, theatre, party room, guest suites, BBQ area, dog wash station, 24-hr concierge, and visitor parking. Steps to parks, trails, restaurants, TTC, and minutes to Gardiner & Mimico GO. Easy Showing! Offer Anytime! Motivated Seller! (id:59911)
Homelife Landmark Realty Inc.
209 - 1320 Islington Avenue
Toronto, Ontario
Welcome to Barclay Terrace, a highly sought-after, impeccably managed condo community in the heart of Etobicoke. This bright and spacious 936 sq.ft. unit, offered by its original owner, provides generous living space with a smart layout perfect for comfortable everyday living or elegant entertaining. Enjoy resort-style amenities including 24-hour concierge, indoor pool, fitness centre, squash courts, party room, and more. Located just steps to Islington Subway Station, Islington Village, The Kingsway's vibrant dining and boutique shopping scene, and the scenic Islington Golf Club, this is urban convenience at its finest with a touch of tranquility. Ideal for professionals, downsizers, or anyone seeking the perfect blend of location, lifestyle, and value. (id:59911)
Royal LePage Your Community Realty
2205 - 90 Park Lawn Road
Toronto, Ontario
Live like youre on vacation every day at South Beach Condos, where luxury and lifestyle come together seamlessly. This rare offering includes something almost unheard of in condo living: your own PRIVATE, HOUSE-SIZED 2-CAR GARAGE with a dedicated door that opens just like a traditional garage. With plenty of extra space for storage and impressive floor-to-ceiling steel shelving, its perfect for everything from outdoor gear to seasonal itemsoffering the kind of convenience, security, and space that most condo owners only dream of.Inside, this SUN-SOAKED 2 BEDROOM + den suite impresses with over 1,000 SQ FT OF INTERIOR SPACE and an additional 240+ SQ FT WRAP AROUND BALCONY boasting PANORAMIC SOUTH WEST of the lake and Toronto skyline. Floor-to-ceiling windows flood the open-concept layout with natural light, creating an inviting space thats perfect for entertaining or unwinding. The kitchen is both sleek and functional, featuring granite counters, built-in stainless steel appliances, a large island with a breakfast bar, and modern cabinetry with plenty of storage.A separate dining area and enclosed den with frosted sliding doors offer flexibility for a home office or even a third bedroom. The smart split-bedroom design provides privacy, while the primary suite features a walk-in closet with custom organizers and a contemporary ensuite. Two full bathrooms and stylish finishes throughout make this a place youll love to call home.Step outside and enjoy South Beachs unmatched amenities: indoor and outdoor pools, hot tubs, spa, sauna, full fitness centre, basketball and squash courts, a theater, party rooms, co-working spaces, guest suites, and more. With 24-hour concierge service and a stunning hotel-style lobby, every detail is designed to elevate your everyday.Located just steps from the waterfront, transit, shopping, and parksincluding a dog parkand with the upcoming Park Lawn GO Station nearby, this is more than a condo. Its a complete lifestyle. (id:59911)
Right At Home Realty
304 - 362 The East Mall
Toronto, Ontario
Welcome To A Gorgeous Condo With Spacious Layout In Desirable Area Of Etobicoke At Queenscourt Condos. A Large Apartment With 1,387 Sqft + 84 Sqft Balcony. 3 Bedrooms, 2 Bathrooms And Parking With All Inclusive Maintenance Fee: Heat, A/C, Hydro, Water, Cable, Internet And Parking. Custom Renovated And Newly Designed With High End Finishes. Features Include: Custom Made Kitchen With Centre Island, Quartz Countertop And Quartz Backsplash, Ceiling Pot Lights, All New Stainless Steel Appliances. Open Concept With New Flooring Throughout And All New Designed Bathrooms. All New Zebra Custom Made Blinds. Big Pantry Room With Cabinet Organizers. Large Primary Bedroom With Ensuite Bathroom And Walk-In Custom Made Closets. Outdoor And Indoor Pool. Minutes Away From Amenities: Restaurants, TTC, Subway, Dining, Shopping (Cloverdale Mall), Parks, Library, Schools, Hwys (427, QEW, 401). A Beautiful Park In Front Of The Building. A Must See! Beautiful Big Living Room With A Custom Made Quartz Fireplace With A Brand New Big Screen Tv Which Stays With The Apartment. (id:59911)
Royal LePage Realty Centre
2205 - 20 Shore Breeze Drive
Toronto, Ontario
Welcome to Eau Du Soleil Condos! This Bright South East Facing One Plus Den Features A Functional Layout With A Useful Sized Den And No Wasted Space. The Modern U Shaped Kitchen Features Full Sized Appliances And Plenty Of Storage Space. The Floor To Ceiling Windows Let In Tons Of Natural Light. The Unobstructed Views Of The Lake And City Are Stunning. The Building Features Resort Style Amenities That Include A Games Room, Saltwater Pool, Lounge, Gym, Yoga & Pilates Studio, Dining Room, Party Room, Rooftop Patio Overlooking The City and Lake. Prime Location Close To Gardiner/QEW, 24Hr Streetcar, Grocery Store, Banks, Restaurants And More. 1 Locker and 1 Parking Included. Tenant Responsible For Utilities and Tenant Insurance. Non-Smoker and No Pets Preferred. (id:59911)
Brad J. Lamb Realty 2016 Inc.
43 - 17 Lacorra Way
Brampton, Ontario
Enjoy Prestigious Adult Living at its Finest in this gate community of Rosedale Village. Lovely Adelaide Model. 9-hole private golf course, club house, indoor pool, tennis courts, meticulously maintained grounds, fabulous rec centre & so much more. This beautiful sun filled condo townhouse Bungalow boasts a gourmet eat-in kitchen overlooking the backyard. Featuring an eat-in area with a garden door leading to the large back porch with patio area for summer entertaining. Kitchen boasts stainless steel appliances, dark cabinetry and a ceramic floor & backsplash. The inviting Great Room has easy access to the kitchen & dining room. It has 2 sun filled windows overlooking the backyard & lush broadloom flooring. Dark gleaming hardwood flooring in the hallway & dining area that overlooks the front yard and features a bright picture window and a half wall to the foyer making for an even more open concept feel. Primary bedroom overlooks the backyard & boasts a walk-in closet, picture window & a 3pce ensuite bath with a walk-in shower and ceramics. The generous sized second bedroom is located at the front of the house. The main 4pce bath is conveniently located to the bedrooms and there is a linen closet & coat closet nearby. Garage access into the house from the sunken laundry room. Large privacy hedge in backyard, interlocking driveway, oversized front porch for relaxing after a long day, lovely front door with glass insert & many more features to enjoy. Don't miss out on this beautiful home in a secure community - enjoy all that Rosedale Village has to offer! (id:59911)
RE/MAX Realty Services Inc.
Tph6 - 25 Kingsbridge Garden Circle
Mississauga, Ontario
2,680 Sqft (249 Sqm) offering 3 bedrooms, 3 bathrooms, 10 ft ceilings throughout and 2 terraces facing South East giving clear, unobstructed views of the Toronto + Square One skylines and Lake Ontario. A functional, yet true trophy property, TPH6 (Terrace Penthouse 6) by Tridel offers many unique, luxury features. Natural gas BBQ connection on terrace, 2 indoor gas fireplaces (1 double sided in living/dining + 1 fireplace in family room). This unit is so large there are 2 entry doorways, a double door grand entrance into the foyer and a second single door access to the family room/kitchen and pantry. Hardwood flooring throughout most of the suite with 8 inch baseboards. Granite countertops, built-in appliances in Kitchen with pantry. Primary bedroom with 2 walk in closets and 6 pc ensuite with bidet. 2 parking spaces, one right by the elevator on P1 and the second can fit 2 cars located on P2. Central vacuum system with the laundry room large enough to serve as a locker. Access from almost every room to the outdoor space with large south facing windows for plenty of natural light. TPH6 is located on the 33rd floor giving it truly open views. The building offers multiple layers of security: controlled garage access, front desk security/concierge, controlled access to elevator lobby + suite floor. A grand lobby greets visitors and residents featuring stone finishes, 2 floor atrium style design with a water fountain centerpiece. This traditional luxury design carries throughout the building and TPH6. Expansive amenities include a bowling alley, gym, indoor pool, hot tub, party room, billiards room, outdoor terrace and more. Surrounding area offers shopping, public transit and easy commuter access across the GTA with close proximity to Pearson Airport. (id:59911)
Rare Real Estate


