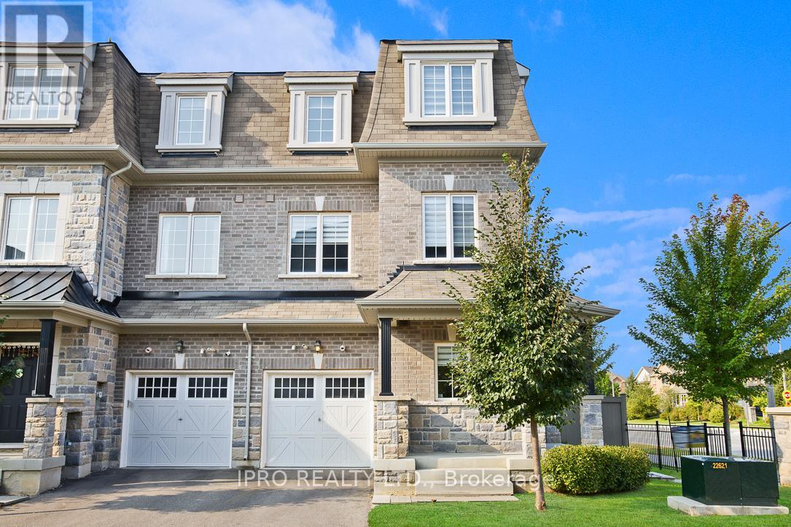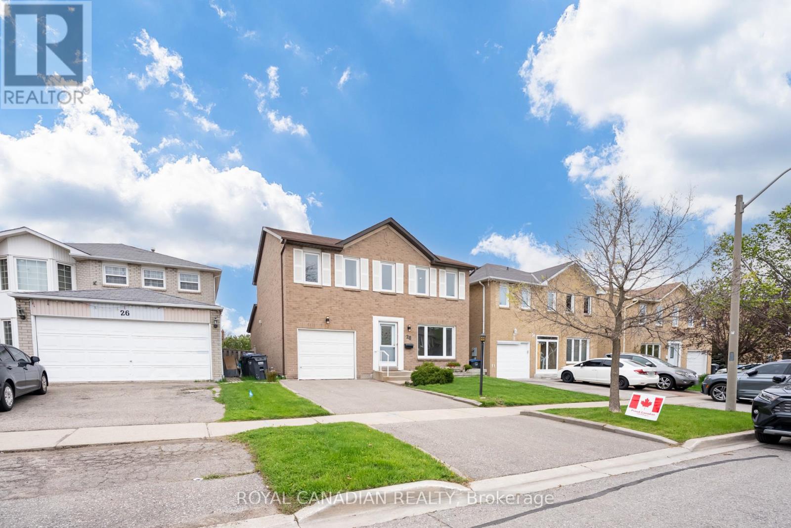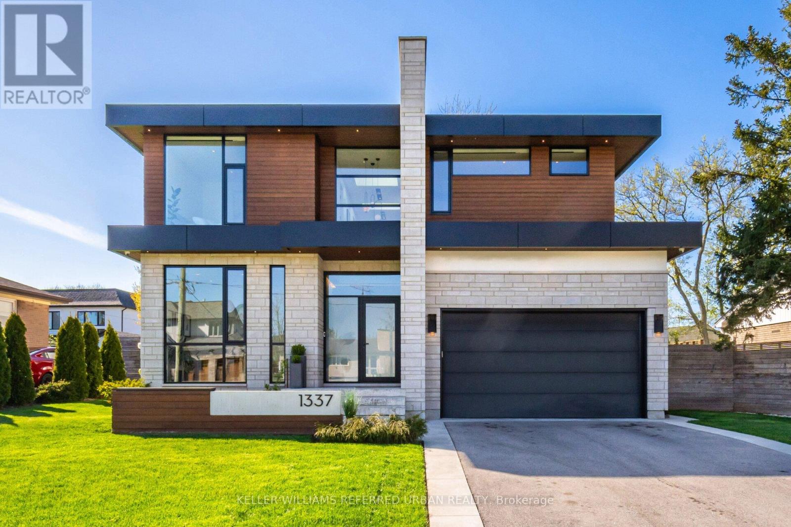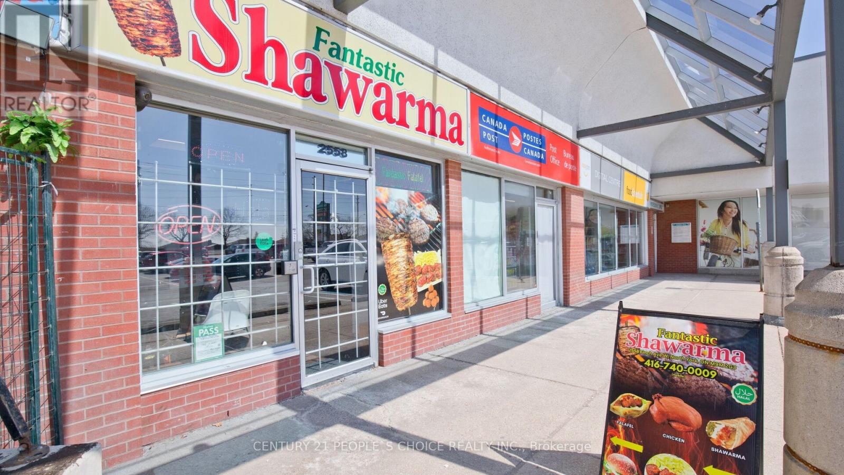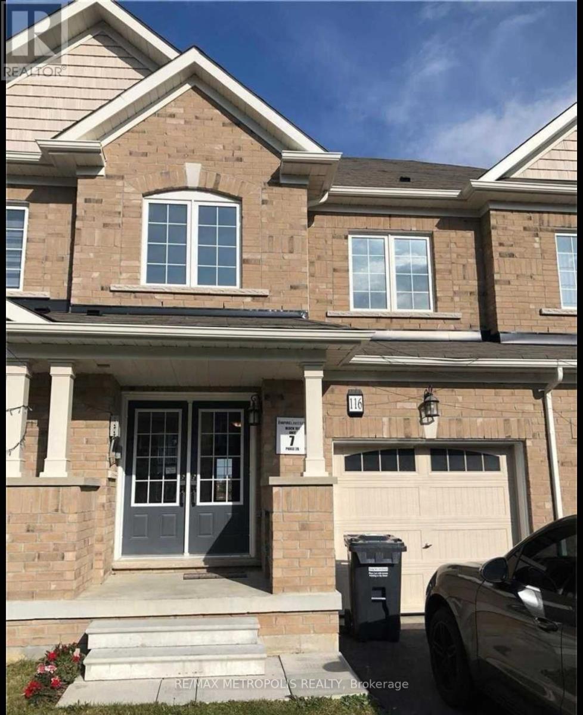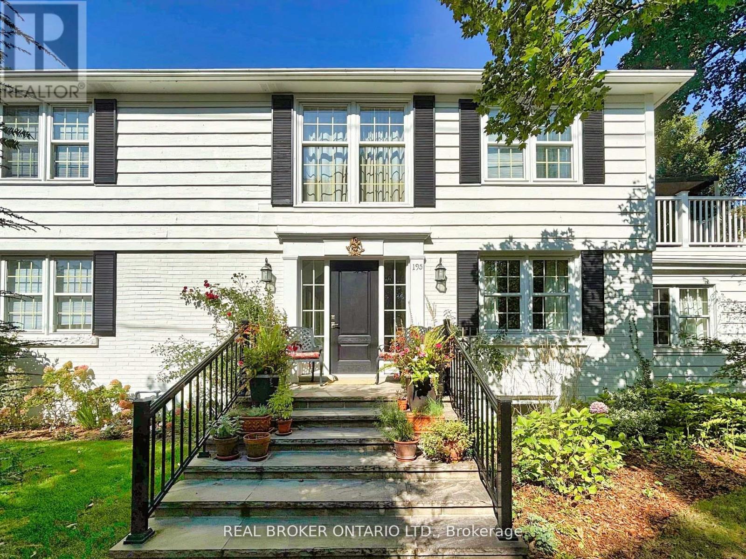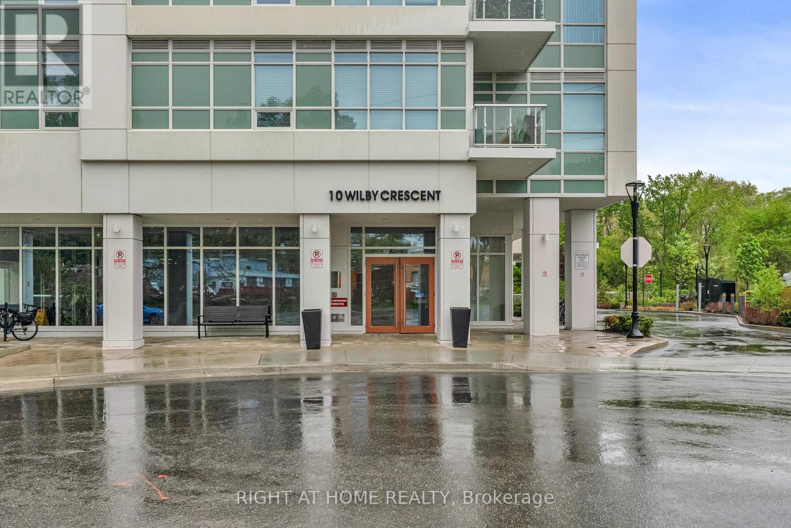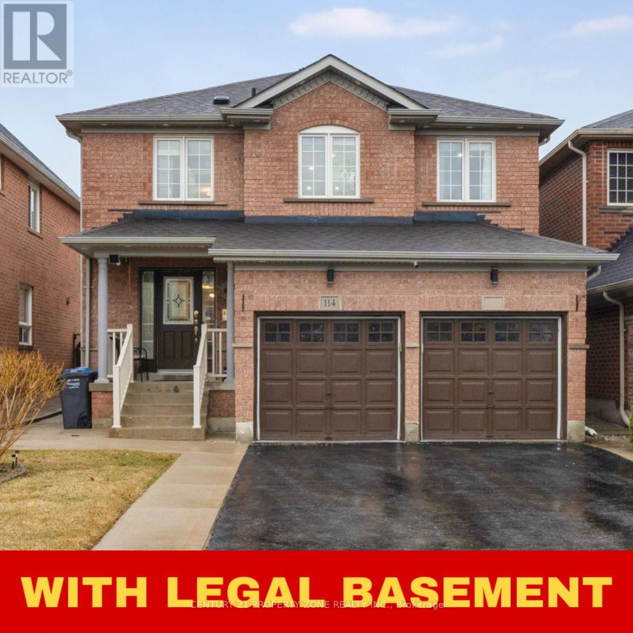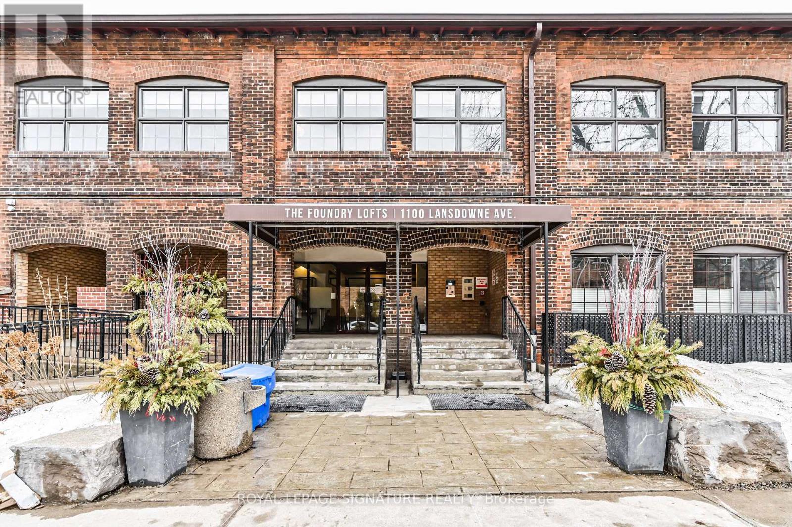2 Pomarine Way
Brampton, Ontario
This Spacious Bright, & Cheery well-kept freehold Town-Home offers over 2300 Sq. Ft. Finished Living Space. Built in 2020 on a Premium Corner Lot that is Partially Fenced. This End Unit Town-Home is Just Like a Semi-Detached Home. Full of Natural Light All Day. Backing onto a Pond & Walking Trail. Separate Entrance to Basement. Spacious Recreation Room or Sitting Room with Built-in Bar Counter and Cabinets. Lots of Natural Light from the Above Ground Windows. Main Floor offers a Large Foyer, Den or Office with walk-out to a Small Deck. Laundry Room, 2 Pc. Bathroom. Second Floor has Amazing Living & Dining Room Set-up, Bright & Spacious Kitchen with Center Island, Large Eat-In Breakfast Area and a Walk-out to a Balcony for Pond & Trail Views. The Third Floor has Primary Bedroom with 4Pc. Ensuite Bathroom, Walk-in Closet Plus Walk-out to Balcony with Pond & Trail View. There are 2 More good-sized bedrooms and a Full 4-piece. Bathroom. Common Interest Fee of $108 P/M Covers Complex Snow Removal & Lawn Maintenance. Excellent Location For: Schools, Parks, Shopping, Public Transit, Mount Pleasant Go Station. Well Maintained, Neat & Clean, Ready To Move-in Condition, Bright & Cheery Spacious Home. Come and View This Lovely Home. (id:59911)
Ipro Realty Ltd.
28 Nickel Crescent
Brampton, Ontario
Stunning Renovated Home in Sought-After Westgate Community! Welcome to this beautifully updated detached home located in one of Brampton's most desirable neighbourhoods, Westgate! Featuring a thoughtfully designed layout, this home offers a perfect blend of comfort and functionality for families of all sizes. The main floor boasts a spacious living and dining area, a separate family room, and a modern kitchen with updated finishes ideal for entertaining or everyday living. The finished basement offers incredible versatility, complete with a large living room, full kitchen, one bedroom, and a full washroom perfect for extended family or rental potential. Move-in ready and freshly renovated, this home delivers the space, style, and location you've been waiting for. Close to parks, schools, shopping centres, and highway access. (id:59911)
Royal Canadian Realty
1337 Waverly Avenue
Oakville, Ontario
Step into the pinnacle of modern elegance with this stunning custom-built executive home, completed in 2020 and nestled in the highly sought-after heart of Southeast Oakville. This architectural gem is a true testament to luxury, offering a seamless blend of sophisticated design, premium finishes, and an abundance of natural light. From the moment you enter, you'll be captivated by the open and intelligently configured interior layout, soaring 10' floating ceilings with cove lighting, and floor-to-ceiling windows that fill the space with sunlight. Every detail has been meticulously crafted, from the European white oak engineered hardwood floors to the 8' solid core doors, flush trim, and hidden anchored glass railings that exude contemporary sophistication. The heart of the home is the designer kitchen, featuring an oversized island, 10' cabinetry, and top-of-the-line appliances, perfect for entertaining or enjoying quiet family moments. The main floor flows effortlessly into a spacious living area, complete with a gas fireplace, built-in surround sound, and motorized blinds for ultimate convenience. Upstairs, natural light continues to shine through skylights and oversized windows, illuminating four generously sized bedrooms, each with its own ensuite bathroom and custom-built walk-in closets. The bespoke laundry room, with floor-to-ceiling cabinetry, adds a touch of practicality and style. The finished basement offers additional living space, ideal for a home theatre, gym, or playroom, while the mono-stringer staircase and glass railings create a striking visual statement from top to bottom. This home is more than just a residence, it's a lifestyle. With its unparalleled craftsmanship, high-end finishes, and prime location in one of Oakville's most desirable neighbourhoods, this property is truly Luxury at Its Finest. Don't miss the opportunity to experience the intricate quality and modern elegance of this exceptional home. (id:59911)
Keller Williams Referred Urban Realty
8a - 2558 Finch Avenue W
Toronto, Ontario
***** Excellent Busy Location, FANTASTIC SHAWARMA, MEDITERRANEAN & MIDDLE EASTERN CUISINE***** Well-Established Business in a Prime Location in Toronto (FINCHDALE PLAZA). Very Profitable Shawarma Business with Consistent Sales and a Large Customer Base. Operating for 10 Years. Located in a Prestigious Business Park with Many Big-Brand Businesses and High Traffic. 26 + Indoor Seats. Turnkey Operation. Fully Renovated with Exceptionally Modern Design. Perfect Space for Events and Private Parties. Great Opportunity for a Family Business. Extras: Store Size 1,000 Sq Ft. Rent Including T.M.I. & HST is $4,127/Month. Favourable Lease Terms and Renewal Options 5-Year Lease with Two 5-Year Options. All Equipment Owned and Included. Prime Location. Fully Loaded Kitchen, All Business Equipment Will Stay. Lots of Parking Spaces. Easy Access, Turnkey Business with Simple Operations! Excellent Opportunity to Own Your Own Food Business. (id:59911)
Century 21 People's Choice Realty Inc.
Rear - 2583 Trident Avenue
Mississauga, Ontario
Welcome to your beautifully renovated and fully furnished main-level rear unit! Step into this bright, modern space featuring a brand-new kitchen with sleek cabinetry, thoughtfully stocked with everything you need from pots and pans to plates, cutlery, and more. Move in with ease and comfort! This unit offers:- All inclusive; includes all utilities- High-speed internet included- Private rear entrance for added convenience- Fully functional wood-burning fireplace, recently updated and serviced- Private ensuite laundry and central vacuum system- New pot lights and plenty of natural light throughout- Private designated parking (1x)The best part? Enjoy your exclusive private backyard and deck, complete with an updated wood awning perfect for relaxing outdoors, rain or shine. Imagine sipping your morning coffee or unwinding in the evening in your own peaceful retreat. Furnishings include:- Bed, mattress, and bed frame, brand new protective bed cover- Dresser and side tables, futon- Comfortable couch, centre table, and full dining set- Electric computer table (that can go up or down) with computer chair- Television, central vacuum and accessories- Brand new microwave, rice cooker, electric kettle, Everything has been thoughtfully provided to ensure a smooth and comfortable move-in experience. Come visit! (id:59911)
RE/MAX President Realty
6 - 341 Parkhurst Square
Brampton, Ontario
Fantastic Opportunity To Own Your Own Commercial Space And Launch Your Business! Turnkey Commercial Retail Unit For Sale In A High-Traffic Plaza With Excellent Exposure On Steeles Avenue, Near Airport Road And Goreway Drive. Located In A Dense Commercial And Industrial Area, This Approximately 1,100 Sq. Ft. Corner Unit Offers Outstanding Visibility And Steady Through-Traffic, Ideal For A Wide Range Of Retail Or Professional Uses. Currently Operating As An Optical Store, The Unit Features A Rear Office, Storage Room, Two-Piece Washroom, And Convenient Rear Entrance. Ample Plaza Parking And Easy Customer Access. Excellent Opportunity For Users Or Investors, Suitable For An Immigration Office, Law Office, Mortgage Brokerage, Real Estate Brokerage, Or Church Use. Strategically Positioned With Quick Access To Highways 410, 407, And 427, This Is A Rare Opportunity To Own In A Vibrant, High-Demand Commercial Corridor. (id:59911)
RE/MAX Real Estate Centre Inc.
Upper - 116 Golden Springs Drive
Brampton, Ontario
3 Bedroom Executive Unit Townhouse. !! 2.5 Washroom!! Double Door Entry!! Close To All Amenities!! S/S Appliances!! White Washer & Dryer!! 2nd Floor Laundry!! High Efficiency Furnace And Hot Water Tank!! This House Is Located In One Of The Most Desirable Neighbourhoods With Lots Of Windows. Spacious Main Floor Featuring Gorgeous Upgraded Kitchen. Upper House Only. Tenant Will Pay 75% Utilities.$200 Refundable Security Key Deposit. (id:59911)
RE/MAX Metropolis Realty
195 William Street
Oakville, Ontario
Beautiful Home for Sale in Prestigious Old Oakville .Perfectly positioned just two blocks north of the lake, this exquisite home sits on a picturesque, tree-lined street in the heart of Old Oakville. Offering timeless charm with modern upgrades, this residence is within a two-minute walk to premier shopping, fine dining, parks, an arts centre, and a short drive to top-rated schools an unbeatable location for convenience and lifestyle. Spanning approximately 2,000 square feet of finished living space, above grade, Plus an additional 1000 square feet of partially finished basement. On a premium 104 foot lot, this three-plus-one bedroom, three-and-a-half-bath home is flooded with natural light. Expansive south-facing windows and wide patio doors create a bright and airy ambiance throughout. The fully fitted kitchen features high-end Miele built-in appliances and seamlessly connects to a separate dining room, perfect for hosting family and friends. Upstairs, three well-appointed bedrooms provide comfort and privacy, with one offering a walkout to a private patio an ideal retreat. Additional highlights include a detached garage, a double-wide driveway accommodating five-car parking, and a beautifully landscaped property. A rare opportunity to own a home in one of Old Oakville's most sought-after neighborhoods. (id:59911)
Real Broker Ontario Ltd.
908 - 10 Wilby Crescent
Toronto, Ontario
Welcome to the newly constructed suite offering over 800sqft of living space, a stylish and functional split-bedroom layout, featuring 2 bedrooms + media area and 2 full bathrooms. The open-concept kitchen with breakfast bar, living, and dining area is perfect for entertaining and everyday living, complete with stainless steel appliances, and ample cupboard space. Weston GO stations also close by, future Eglinton LRT, close to parks and schools, this turn key property is ready to be your new oasis for creating new memories. (id:59911)
Right At Home Realty
2237 Joyce Street
Burlington, Ontario
Welcome to 2237 Joyce Street located on a family friendly quiet street centrally located in the core close to downtown. Expansive lot with oversized driveway. Front porch with railing, private entrance to foyer and hall closet. Original hardwood floors recently refinished, spacious Living Room flooded with light from oversized windows. Kitchen with eat-in Dining area, maple cabinetry and extra built-in hutch for storage. 3 main floor bedrooms, one bedroom features patio doors to backyard. Main floor 4 piece bath with newer vanity and reglazed tub. Main floor recently repainted. Separate side entrance, full basement finished with additional Kitchen, Rec Room, Bedroom and 4 piece Bath. Attached garage, private yard backing onto greenspace owned by School Board. Steps to the Go station, quick closing available! (id:59911)
Royal LePage Burloak Real Estate Services
114 Hollingsworth Circle
Brampton, Ontario
**Detached Home with Legal Walk-Up Basement Apartment and Separate Entrance** Located in the desirable Fletcher Meadows area of Brampton, this spacious family home is near top-rated schools. It offers generous above-ground living space, plus a legal walk-up basement with a separate entrance, perfect for additional living space or rental income. The home features a new roof (2020), hardwood and tile flooring on the main floor, and laminate floors upstairs. Key highlights include wooden stairs, quartz countertops, a 2022 Heat Recovery Ventilator (HRV), and a 2024 heat pump with air conditioning. The attic has been upgraded with new insulation, and the backyard is fully paved for low maintenance. With parking for 6 cars, 4 on the driveway and 2 in the garage, convenience is ensured. Additional features include a new washer/dryer (2022) and a fully-equipped laundry room. This carpet-free home blends luxury and practicality, offering ample space, privacy, and modern amenities. (id:59911)
Century 21 Property Zone Realty Inc.
336 - 1100 Lansdowne Avenue
Toronto, Ontario
Architecturally iconic. Creatively inspiring. Unapologetically cool. Welcome to The Foundry Lofts an authentic two-storey hard loft that delivers nearly 1,200sq.ft. of industrial charm and modern design in one of Toronto's most captivating conversions. This 2 storey, west-facing loft is a rare gem, featuring 2 full bedrooms, 2 bathrooms, and 2 parking spots-a true luxury in the city. Soaring ceilings, exposed heritage brick, oversized warehouse-style windows, and upgraded flooring set the tone for a space that feels both expansive and intimate. The open-concept layout blends form and function with a sleek contemporary kitchen, perfect for quiet mornings or impromptu dinner parties. Every corner of this loft is thoughtfully designed, with clean lines, modern finishes, and a timeless industrial edge.Live at the intersection of history and creativity. Originally a 19th-century train factory, the Foundry now houses one of the city's most unique communal spaces: a 16,000 sq.ft. glass-topped atrium perfect for remote work, casual hangs, or photo-worthy meetups. Residents also enjoy a gym, theatre, party and conference rooms, and abundant visitor parking.Outside your door: Geary Avenues indie breweries and recording studios, the design shops and cafés of The Junction, the Italian flair of Corso Italia, and expansive green space at Earlscourt Park. Fuel up at Balzac's, dine at Parallel or Famiglia Baldassarre, and hop on the TTC in minutes.Take advantage of this rare opportunity to own a curated piece of Toronto's industrial past, updated for modern, inspired living! (id:59911)
Royal LePage Signature Realty
