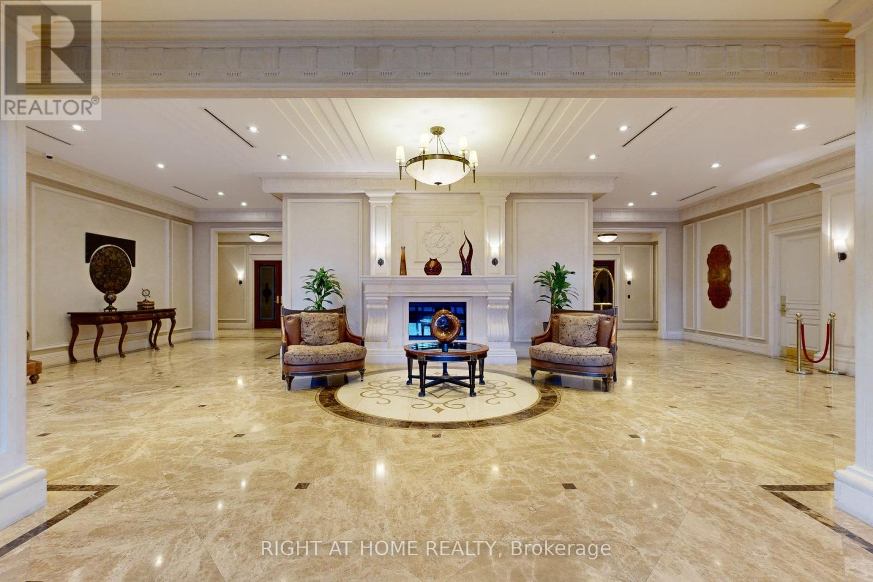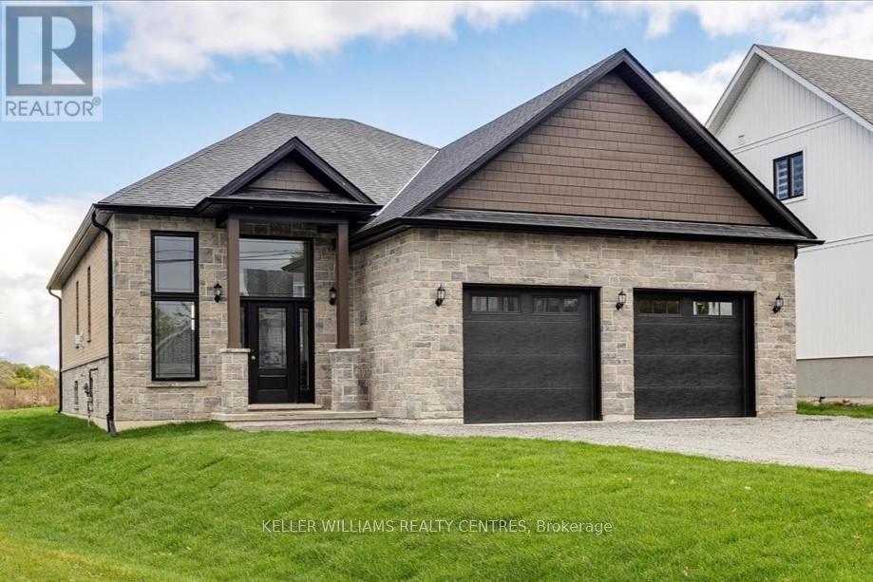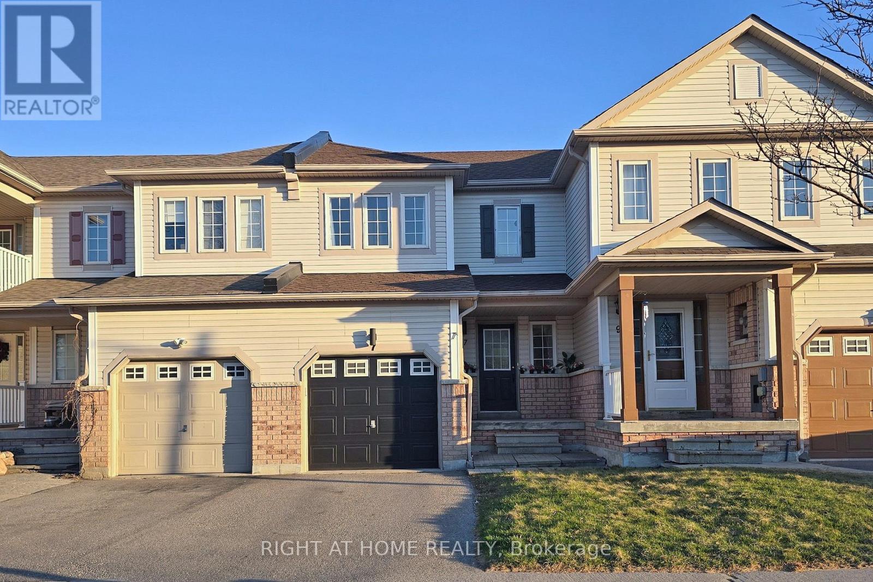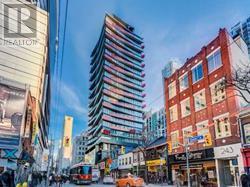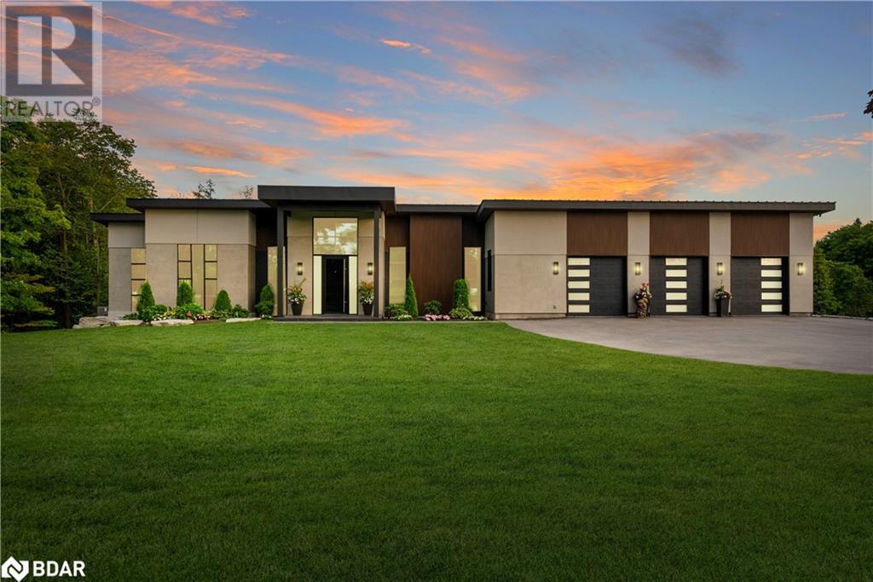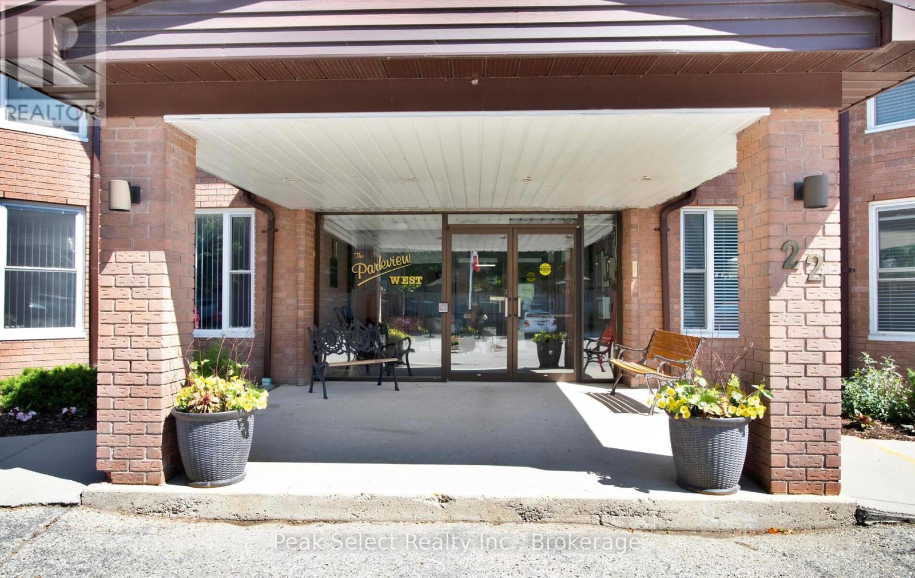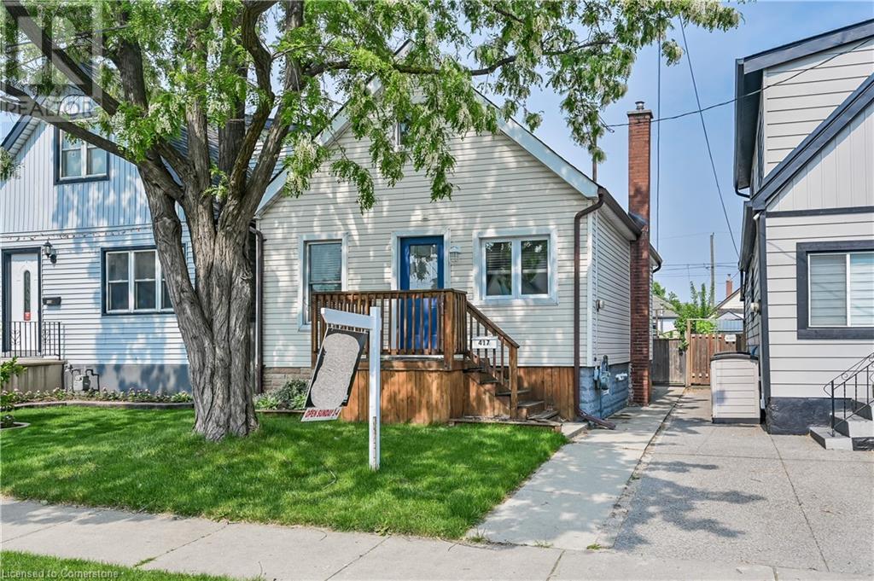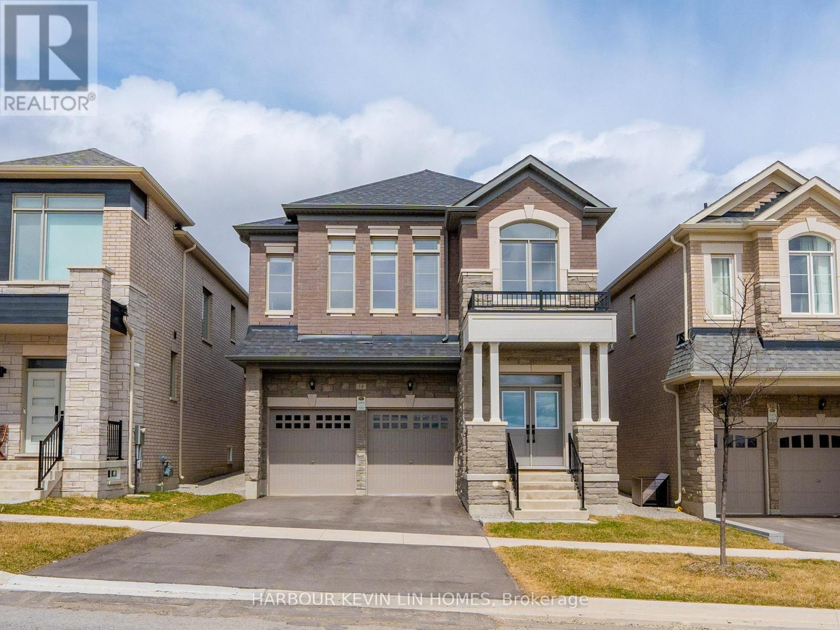1009 - 9235 Jane Street
Vaughan, Ontario
Are you looking for Opulence, Luxury & the Perfect Condo for Accessibility and Entertaining? Than this is the One You've Been Waiting For! Gorgeous Bellaria Condo with Southern Exposure, 899 sq feet of Open Concept Living Space, which feels Huge when you're in it and has been Beautifully Maintained by its Long-Term Owner. New Laminate Flooring Throughout (2022), 9 ft Ceilings, Open South Facing Balcony & Windows, Large Rooms, Huge Kitchen w/ Granite Counters, Tons of Storage for those who Love to Cook and Entertain, Stainless Steel Appliances, High- Quality Finishes & Formal Dining Room with Exquisite Crystal Chandelier (Included). Separate Laundry Room w/ Sink & Extra Storage. The Spacious Bedroom has a Walk-In Closet, Direct Access to the Washroom (which has a Custom Walk-In Tub) & Comfortably Accommodates a Queen or King-Sized Bed. The Private, South-Facing Balcony is Perfect for enjoying Summer Evenings while overlooking the Vast Professionally Landscaped, 20-Acre Grounds of Bellaria which include, a Fountain, Ponds and Manicured Green Space. This Unit Includes a Double Locker (35 & 36) and Parking Space. Conveniently Located near Highways 400 & 407, Schools, the New Cortellucci Hospital, Vaughan Mills Mall, Restaurants, Canada's Wonderland, Public Transit & Quick YRT access to the TTC Subway. **EXTRAS** Beautiful Party Room, Meeting/Media Room, Lobby, Movie Theatre, Gym, Yoga Studio, 24 Hour Concierge, 24 Hour Gate House Security, BBQ Area, Vast Green Space & Grounds. Gorgeous Building that is Close to Everything! (id:59911)
Right At Home Realty
849 Trivetts Road
Georgina, Ontario
Don't miss this beautiful forever home. Situated in a community of fine lakefront residences this brand new Bungalow Design By A&T Homes Backs Onto An Expansive Countryside View On A Quiet No Exit St and includes access to a private residents beach just steps away. The Open Concept design includes 1864 SQ' of luxury with upgraded features throughout including a Designer Chef's kitchen with New Stainless Steel Appliances, Quartz Counter Tops & Kitchen Island, 9 Ft. Smooth Pot-Lit Ceilings & 7" "Hand-Scraped" Hardwood Floors Throughout, Gas Fireplace in living area, main level laundry room with custom cabinetry & Built in Washer and Dryer and an Oak Staircase To a Large Open Basement with bright Above Grade Windows. There is also a Walk-in from the spacious 575 Sq. Ft. double car garage to the main foyer. Excellent Experienced Builder With Reputation For Fine Quality Homes.. 6 Brand New Stainless Steel Appliances: Fridge, Stove, Built-In Dishwasher, Microwave, Washer & Dryer, Tankless Hot Water Heater & Paradox Security System. As a Bonus the buyer is to receive a $1200 credit towards light fixtures for the Foyer and Dining Room. Tarion New Home Warranty To Be Paid By Buyer. (id:59911)
Keller Williams Realty Centres
7 Macmillan Avenue
Whitby, Ontario
Beautifully maintained Townhome In Central Whitby Location! Close To Shopping, Schools, Minutes To Both The 401 & 407. Don't Miss Out On This Excellent Home Full Of Recent Upgrades Incl: 3 Feature Walls, 5 1/2" Step Bevel Baseboard, Window And Door Casings, Quartz Counter In Kitchen, Main Bathroom Renovated, Roof 2018, Whole House Painted 2025, Excellent Opportunity For First Time Buyers To Get Into The Whitby Market. Don't Miss Out On This Fantastic Property, close to park and school (id:59911)
Right At Home Realty
1306 - 215 Queen Street W
Toronto, Ontario
Smart House" Jr 1Bedroom Unit In The Heart Of Financial/Entertainment Dist. Highly Desirable Sunny Unit.9'Ceiling!Open Concept! Floor To Ceiling Wdws.Nicely Finished Wood Floors.24 Hours Security.Great Amenities: Gym, Guest Suites, Lounge Area, Exterior Terrace, Bbq. Walking Distance To Subway,Entertainment & Financial District.Walking Distance To Subway, Entertainment & Financial District. Prime Location Surrounded By Restaurants,Theatres, Shops. Uot, Ocad, Ryerson Nearby. 100 Walk Score. No Smoking And No Pets. Tenant To Pay Utilities. (id:59911)
RE/MAX Crossroads Realty Inc.
4003 - 2221 Yonge Street
Toronto, Ontario
Elevated Living at 2221 Yonge St 40th Floor Corner Suite! Welcome to an exceptional opportunity to reside on the 40th floor of 2221 Yonge Street, where sophistication meets urban convenience. This stunning 2-bedroom, 2-bathroom corner suite boasts 727 sq. ft. of interior space, complemented by an expansive 311 sq. ft. wrap-around terrace offering breathtaking, unobstructed southeast views including the iconic CN Tower.Designed for modern living, this residence features floor-to-ceiling windows, flooding the space with natural light and accentuating the sleek laminate flooring. The thoughtfully designed split-bedroom layout enhances privacy and functionality. The contemporary kitchen is equipped with premium integrated appliances.**EXTRAS** 1 Parking + Valet Service with No extra cost. State-of-the-art fitness centre, yoga room, spa, steam & sauna. Rooftop deck with BBQ area. Elegant party room24-hour security and concierge service. (id:59911)
Homelife Landmark Realty Inc.
5 - 205 Gerrard Street E
Toronto, Ontario
**RENTAL INCENTIVE - Tenant To Receive 1 MONTH FREE RENT When Signing A 13-Month Lease Term** Beautifully Finished Bachelor Suite - Steps From Prime Cabbagetown. Spacious, Open Concept Suite Offers Like-New Quality Finishes Throughout. Modern Kitchen With Full Sized, Stainless Steel Appliances, Stone Countertops, & Designer Backsplash. Boasting Ample Natural Light, With Large Windows Throughout [Roller Blinds Included]. Large Walk In Closet. 4pc. Bathroom. Central A/C & Heating Included. Tenant To Pay Hydro [Separately Metered]. Onsite Shared Laundry Located In Lower Level. Steps From TTC, Cafes, Restaurants, Grocers, & Parks. Many Schools Within Walking Distance - TMU, U Of T, George Brown (St. James Campus) ** This is a linked property.** (id:59911)
Psr
105 - 670 Richmond Street W
Toronto, Ontario
Welcome to the historic Industrial Revolution Lofts in the former Decca Records warehouse building. With only 12 suites, this authentic, hard loft conversion is tucked away in a quiet, residential area yet located near the coveted Trinity Bellwoods park and the pulse of vibrant Queen West. This 1 bedroom gem showcases gorgeous hardwood floors, a stunning glass brick feature wall, a functional living space and a rare gas fireplace! The soaring ceilings are approximately 13ft, an updated kitchen with full sized appliances, soft close cabinets, proper layout with room to dine, custom shelving, ample storage under bedroom plus crawl space perfect for hobbyists and jet setters luggage. Renovated common elements and parking included. Come out to our Twilight Open House: Thursday April 17th 6pm to 8pm. (id:59911)
Keller Williams Co-Elevation Realty
2761 Lockhart Road
Innisfil, Ontario
Welcome to this show-stopping,newly built modern custom executive estate, an architectural marvel where no detail was overlooked.Every inch of this residence was thoughtfully designed into the dream home it is today.The exterior is a true statement piece, finished with premium materials like sleek stucco,a steel slate flattened roof, granite walkway, and striking black steel facia. Bold in design,the sloped roofline and soaring 10–16 ft ceilings set the tone, while stylish contemporary garage doors open into a jaw-dropping extra-wide triple car garage featuring epoxy floors,heated in-floor system,and space for up to five vehicles.Step inside onto polished porcelain tiles and be swept away by the breathtaking open-concept interior.Crafted with extraordinary attention to detail, the home features vaulted and cathedral ceilings, expansive glass windows and doors,electric blinds,and exquisite solid wood flooring throughout.The Great Room stuns with a grand Napoleon gas fireplace and a flood of pot lights. Designed for entertaining,the Chef’s kitchen is a culinary masterpiece with top-tier appliances,a Butler’s pantry with wine fridge,and a dining room wired for a custom wine gallery.The primary suite is a luxurious retreat with an oversized walk-in closet/dressing room,spa-like ensuite featuring a rainforest shower, soaking tub, and dual walkouts to a private deck and poolside Lanai.Iconic maple staircases with glass railings, ambient lighting,and a marble fireplace hint at the next-level design.Downstairs, guests will love the private suite, while the incredible outdoor space feels like a resort, with a covered Lanai, electric power screens,a jaw-dropping 30x14 ft saltwater ledge pool surrounded by 2,300 sq ft of granite, and a chic pool cabana.The lower-level garage accommodates three more vehicles with heated floors,and a private office has its own entrance.Nearly 7,000 sq ft of finished luxury backing onto National Pines Golf Course,this home is a true masterpiece. (id:59911)
Royal LePage First Contact Realty Brokerage
104 - 22 St. Andrew Street N
St. Marys, Ontario
Step inside and embrace your new chapter! This charming 2-bedroom, 2-bath unit in a vibrant 55+ community features a lovely sliding glass walk out to your own patio, perfect for enjoying your retirement in comfort and tranquility. With 1141 sqft of space, it boasts a new furnace installed in 2020 and modern stainless steel appliances. Rotary Parkview West is a well-cared-for, non-profit apartment complex that offers secure entry, a cozy library, and a large common room with a kitchenette?ideal for entertaining friends and family. Located along Trout Creek, you?ll be surrounded by a peaceful, wooded environment teeming with various bird species, deer, and other wildlife right outside your window. Embrace a serene lifestyle and join the welcoming Parkview West community, where retirement is all about enjoyment!\r\n\r\nYour monthly fee covers property taxes, water and sewage, parking, outdoor maintenance, and upkeep of shared areas. Additionally, you?ll have access to a workshop, exercise room, games room, and library. It?s a wonderful opportunity to live a relaxed lifestyle! (id:59911)
Peak Select Realty Inc
417 Paling Avenue
Hamilton, Ontario
Attention first-time buyers and investors! Welcome to this delightful 3 bedroom, 1 bathroom detached home in the sought-after Homeside neighbourhood. Recently updated with new flooring and fresh paint throughout, this home is move-in ready! The spacious main floor features a bright and airy primary bedroom, with built in storage. Bonus family room offers additional space for relaxation or entertaining. The unfinished basement with a convenient walk-up presents endless potential for customization or extra storage. Step outside to your private, fenced yard, ideal for pets or outdoor gatherings. Enjoy the outdoors further with a generous back deck complete with pergola, perfect for summer BBQs or simply unwinding after a long day. Within walking distance of public transit, grocery stores, schools and parks. Commuters will appreciate the close proximity to major highways including the Red Hill, LINC, QEW, and 407. Tucked away in a quiet pocket of the community, this home is ready for you to make it your own. Don’t miss out on this fantastic opportunity! (id:59911)
Real Broker Ontario Ltd.
14 Longworth Avenue
Richmond Hill, Ontario
*** 2 Year New Home*** Built By Renowed Royal Pine Homes. 4-Bedroom Family Residence Showcasing 2,600 Sf (Per Builders Floor Plan), Of elegant Above-Grade Living Space. Attention To Detail & Craftsmanship Of A High Standard. Dramatic Exterior Profile With Stone Front Elevation. Custom Staircase With Wrought Iron Pickets. Exquisite Principal Rooms Featuring Meticulous Millwork & 9-Ft Ceilings On Main Floor And Second Floor. Formal Living Room Presents Gas Fireplace With European Style Mantel. Beautifully Appointed Modern Kitchen With Oversized Island And Quartz Countertops, Sun-Filled Breakfast Area, Walk-Out To Backyard, Top Of The Line Bosch & Whirlpool Stainless Steel Appliances, Custom Cabinetry. Distinguished Main Floor Office/Library. Primary Retreat Lavishly Enhanced With Walk-In Closet, 5-Piece Ensuite, His & Hers Sinks, Quartz Countertops, Large Free Standing Soaker Tub, Seamless Glass Shower With Rain Shower Head. Additional 3 Bedrooms With Walk-In Closets, Ensuite And Shared Bathroom. All Bathrooms Are Upgraded With A Designer's Palette And Feature Quartz Countertops. Second Floor Laundry. Plenty Of Storage Space. Excellent Location In One Of Richmond Hill Most Prestigious Neighbourhoods. Top Ranking School Zone: Alexander Mackenzie High School, St. Paul Catholic Elementary School And Sacred Heart Catholic High School. (id:59911)
Harbour Kevin Lin Homes
723 - 20 Edward Street
Toronto, Ontario
Welcome to Luxury Condo@ Dundas & Yonge, downtown Toronto living 1 Bedroom + Study Suite Fully furnished With Open Concept, 9Ft Ceilings, Steps To The Finest Hot Spots That Toronto Has To Offer , Subway, Eaton Centre, Dundas Square, U Of T , Ryerson , Hospitals (id:59911)
Bay Street Group Inc.
