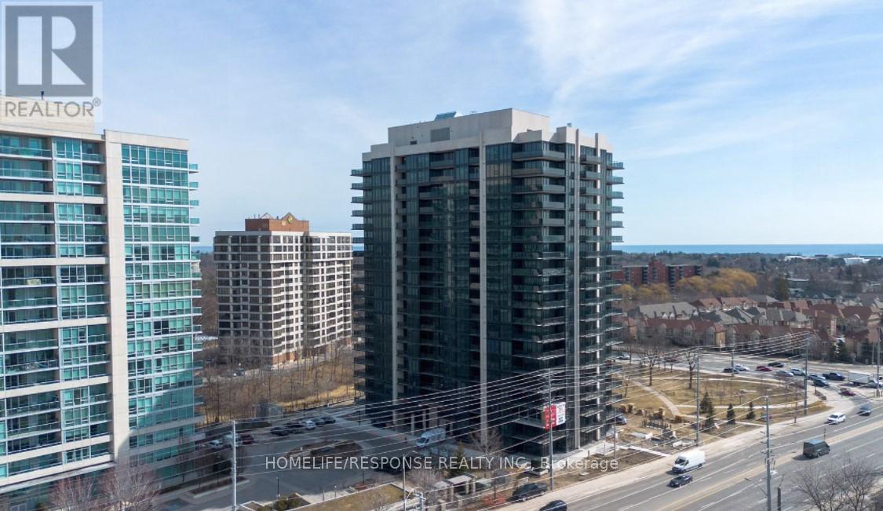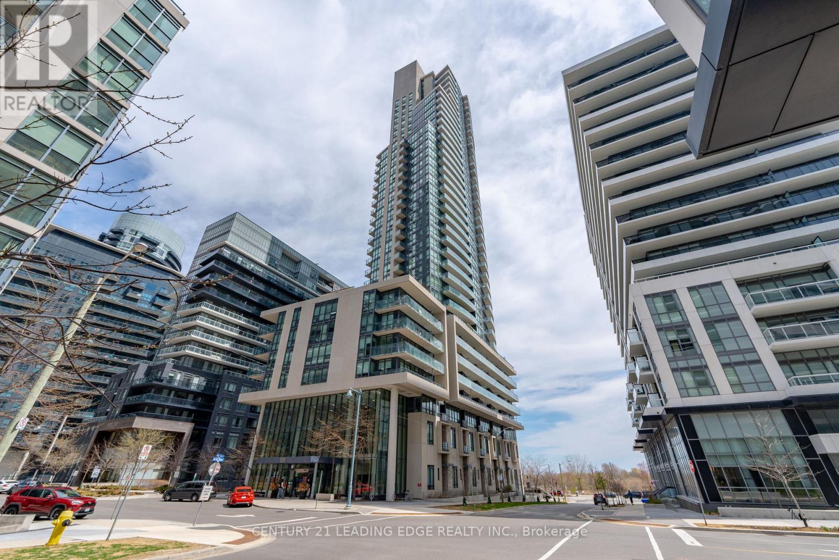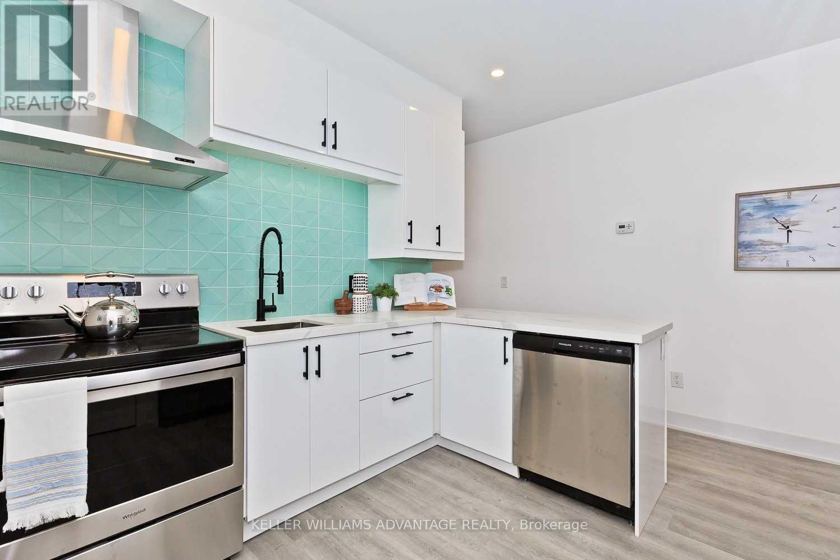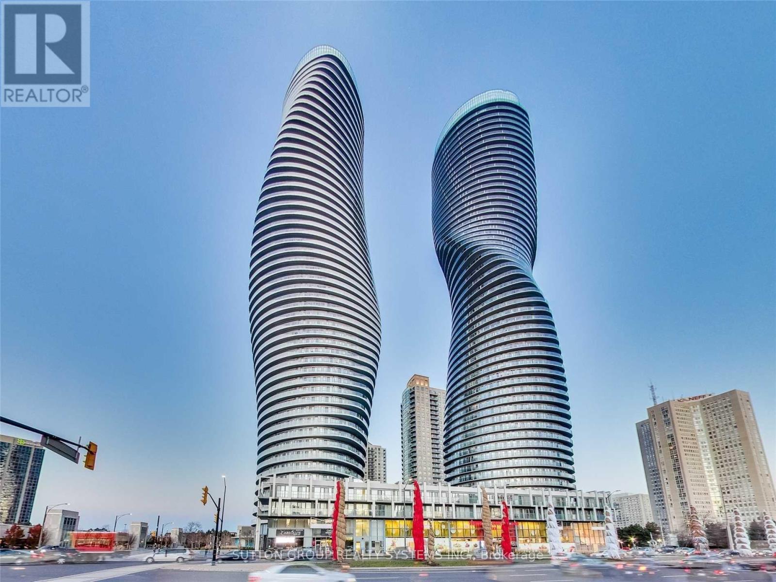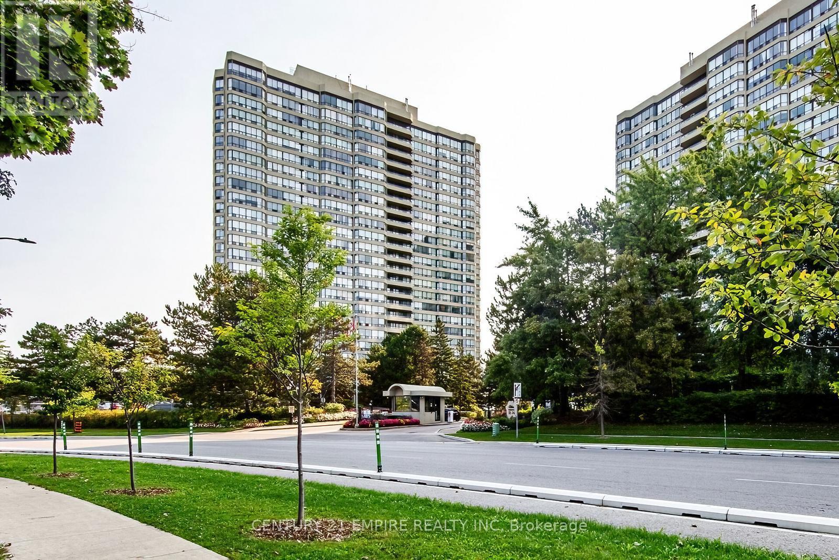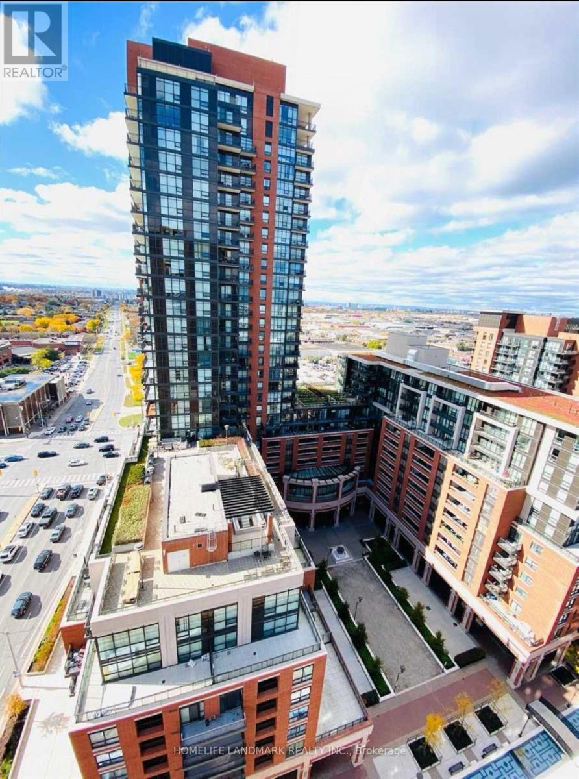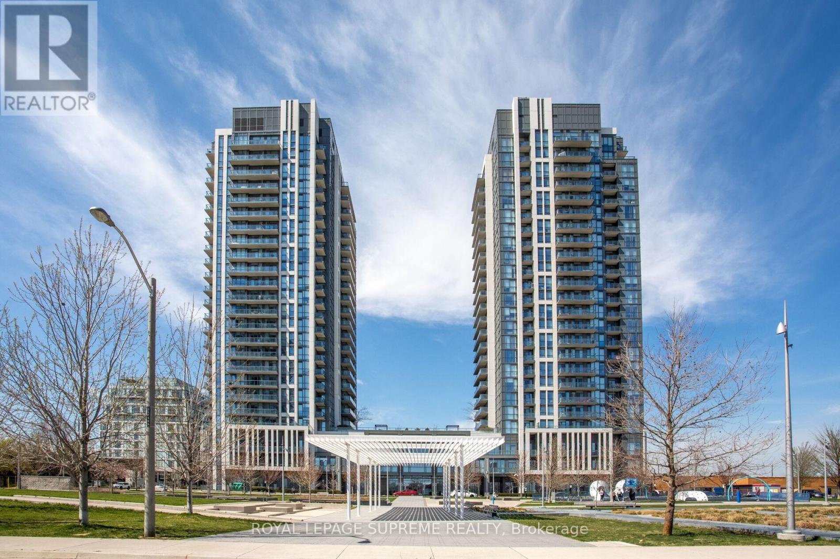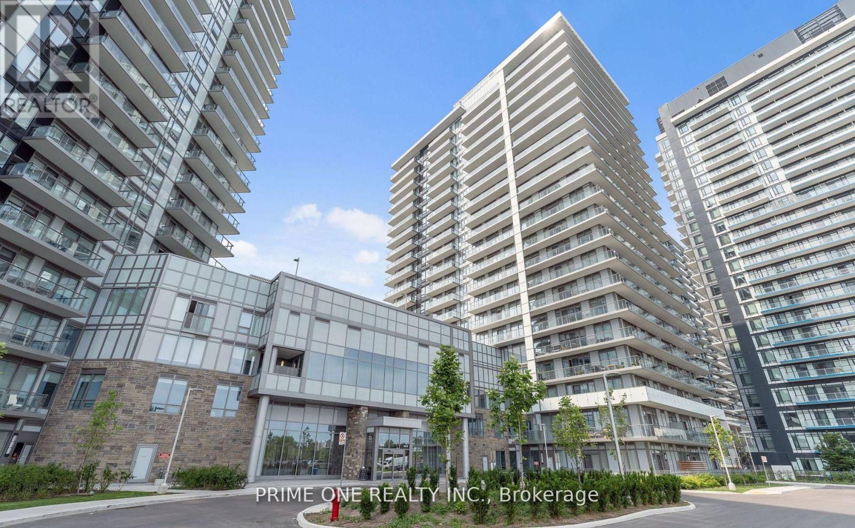1611 - 1035 Southdown Road E
Mississauga, Ontario
Experience elevated living in this brand new 16th floor corner unit with spectacular lake views, with 2 bedrooms + Den offering 1,447 sq. ft. of beautifully designed functional interior space plus a 224 sq. ft. wrap around balcony. This suite features 9-foot ceilings and floor-to-ceiling windows that flood the space with natural light and showcase premium upgrades throughout. The contemporary kitchen with full-sized stainless steel appliances, induction cooktop, sleek quartz countertops, ample cabinetry, and a central island with bar seating is perfect for casual dining or entertaining. Retreat to the primary bedroom, complete with a large mirrored closet and a walk-in closet and a luxurious 4-piece ensuite with His & Her vanities. The second bedroom features a mirrored closet and is conveniently located next to a stylish 4-piece main bath. The den offers flexibility for use as a dedicated home office or a spacious open-concept dining area, tailored to your lifestyle. Includes 2 tandem parking spots (1 with EV charger installed) and 1 locker. Internet, heat, water is included. Resort-inspired amenities include: 24-hour concierge, fitness center with an indoor pool, whirlpool, sauna, and a landscaped terrace, yoga area, rooftop multipurpose room with bar, kitchen, and dining area, plus walkout terrace for entertaining, rooftop barbecue and dining areas, two furnished guest suites, bicycle storage, pet spa, lounge/library, billiard room, hobby and workshop room & car wash area. No smoking. Located in the Clarkson Village community, minutes from Jack Darling Memorial Park, Lake Ontario, Rattary Marsh Conservation Area, a convenient location for shopping with multiple stores across the building including TD Bank, Metro, Canadian Tire, LCBO, Marks, Shoppers Drug Mart and many dining options. Steps from Clarkson GO, easy access to the QEW ensures a quick commute to downtown Toronto. Enjoy the best of lakeside living. (id:59911)
Homelife/response Realty Inc.
603 - 59 Annie Craig Drive
Toronto, Ontario
Experience luxury waterfront living in this stunning 2+1 bedroom, 2-bathroom condo in the heart of Toronto. 995 sqft + a large 285 sqft wrap around balcony (1 of only 6). This bright and spacious unit features floor-to-ceiling windows that flood the space with natural light and showcase breathtaking views of the city skyline. The open-concept layout is complemented by sleek laminate flooring throughout. Enjoy cooking and entertaining in a modern kitchen that flows seamlessly into the living and dining areas. The versatile den offers the perfect space for a home office or guest room. This unit includes two rare parking spaces ideal for city living. Residents enjoy access to world-class amenities including a gym, pool, concierge, and more. Conveniently located steps from transit, waterfront trails, dining, and shopping, this is Toronto condo living at its best. (id:59911)
Century 21 Leading Edge Realty Inc.
603 - 59 Annie Craig Drive
Toronto, Ontario
Experience luxury waterfront living in this stunning 2+1 bedroom, 2-bathroom condo in the heart of Toronto with 995 sqft + a large 285 sqft wrap around balcony (1 of only 6). This bright and spacious unit features floor-to-ceiling windows that flood the space with natural light and showcase breathtaking views of the city skyline. The open-concept layout is complemented by sleek laminate flooring throughout. Enjoy cooking and entertaining in a modern kitchen that flows seamlessly into the living and dining areas. The versatile den offers the perfect space for a home office or guest room. This unit includes one parking space ideal for city living. Residents enjoy access to world-class amenities including a gym, pool, concierge, and more. Conveniently located steps from transit, waterfront trails, dining, and shopping, this is Toronto condo living at its best. (id:59911)
Century 21 Leading Edge Realty Inc.
509 - 9 Valhalla Inn Road
Toronto, Ontario
Welcome to Triumph at Valhalla, the newest addition to this luxurious three-tower development in Etobicoke. This is a rare opportunity to enter the market at an affordable price point with one of the larger 1 bed / 1 bath layouts, offering 541 sq ft of functional living space. The open-concept layout allows room for both living and dining areas, complemented by floor-to-ceiling windows and engineered hardwood flooring throughout. The modern U-shaped kitchen features granite countertops, stainless steel appliances, and a large pantry for added storage. The spacious bedroom includes a wall-to-wall double closet, and the unit comes with a convenient underground parking spot. With low maintenance fees, this unit is ideal for first-time buyers or investors. Residents enjoy outstanding building amenities including: 24-hr concierge, Indoor pool & hot tub, Sauna &yoga room, 3 fully-equipped gyms, Party & game rooms, Movie theatre, Rooftop terrace withBBQs, Private guest suitesKids outdoor playground & dog park. Located close to Toronto Pearson Airport, Sherway Gardens,TTC, and all essential amenities. Enjoy easy access to major highways including the 427, Gardiner Expressway, QEW, and 401 making this a commuters dream. Don't miss this fantastic opportunity to call Triumph at Valhalla home! (id:59911)
Property.ca Inc.
Unit B - 154 Mulock Avenue
Toronto, Ontario
Stunning 2 Bed Unit In Prime Junction Location! Smart, Space-Savvy Floorplan On Main & Lower Level With Private Side Yard! Sleek Renovated Kitchen W/ Stainless Steel Appliances, Pot Lights & Custom Built-Ins. Cozy Lower-Level Bedrooms, Bright & Efficient Layout With Ample Storage. Dreamy Spa-Like Bath, Ultra-Convenient Ensuite Laundry. All Utilities Included! A+ West End Location Mins To Hip Cafes, Pubs & Breweries In The Junction & Great Stockyards Shopping. Steps To All Amenities & TTC Connections. (id:59911)
Keller Williams Advantage Realty
#1007 - 50 Absolute Avenue
Mississauga, Ontario
Beautiful Corner Unit In The Heart Of The Trendy Square One City Center Downtown Mississauga's Prime Location Area, In The Award-Winning Marilyn Monroe Building. This North West facing Gorgeous Bright, Spacious, Spotlessly Clean, Exclusive Layout, Executive 1BR Condo Boasts of a Spectacular Panoramic Unobstructed SW View of the City From Huge Wrap-Around Balcony, 9Ft Ceiling & 3 Accesses to the walkout balcony(from Living/Dining/Bedroom),This condo also Boasts Of Hardwood Flooring with Floor-to-Ceiling Windows in the Living & Dinning Rooms. Modern Open Concept Eat-In Kitchen with an Island/ Breakfast Bar, Granite Counter Tops, SS Kitchen Appliances, Plenty Of Storage Cabinets & Ensuite Laundry. Super Luxury Building Amenities Including 24Hr Concierge, Indoor Pool, Sauna, Gym, Party/Meeting Room & much More. Great Location, Walking Distance To Square One, YMCA, Celebration Square, Living Arts , City Hall, Central Library, Hwys 403/401/QEW, Future LRT, Sheridan College, Schools, Restaurants, Public Transit, Places Of Worship. Vacant Property, Move In Ready Anytime. The Location Is An Urbanite's Delight. (id:59911)
Sutton Group Realty Systems Inc.
1503 - 22 Hanover Road
Brampton, Ontario
Check out this beautifully renovated two Large bedroom + solarium, two-bathroom condo that combines modern style and ultimate comfort. The updated kitchen boasts sleek countertops and brand-new stainless steel fridge and stove. Enjoy new flooring, blinds, and a washer/dryer for added convenience. Both bathrooms have been renovated for a fresh, contemporary feel. All renovation done in 2023. The unit also comes with two underground parking spaces and a storage locker. Your maintenance fee covers hydro, heat, water, cable TV, and security services with a gatehouse. Plus, you'll have access to an impressive range of on-site amenities, including a large indoor saltwater pool, hot tub, billiards room, two gyms, car wash & vacuum service, tennis courts, basketball court, party room, and more! Located in a prime area with easy access to transit, parks, highways, hospitals, and shopping, this is an opportunity you won't want to miss! (id:59911)
Century 21 Empire Realty Inc
109 - 55 Eglinton Avenue W
Mississauga, Ontario
Great Location In The Heart Of Mississauga! Entire 2 Storey Condo Townhouse 3 Bedrooms 3 Full Bath! Over 1400 Sq Ft Incl Porch & Balcony! Modern Open Concept Kitchen W/Granite Countertop & Tile Backsplash! Granite Countertop, Modern Smooth Cabinetry! High Quality Appliances! S/S Stove, Fridge, B/I Dishwasher, Microwave. Washer & Dryer! Rarely Seen 10 Ft Ceilings! One Balcony, One Patio, One Parking & One Locker! Corner Unit Like A Semi! Full of Sunshine, Facing S/E! Amenities Incl: Gym, Indoor Pool, Hot Tub, Sauna, Roof Top Bbq, Party Rm, Library, 24Hr Concierge! Steps To Groceries, Restaurants, Banks! Mins To Sq One, Sheridan College, UTM, Go Station, Hwys! Bus Right At Front Door! Stops To Future Lrt! One of The Two Entrances On Eglinton Ave, Directly Access Your Home. Very Convenient!. All Window Coverings (id:59911)
Homelife Landmark Realty Inc.
1818 - 800 Lawrence Avenue W
Toronto, Ontario
Excellent, Upgraded 1+Den Condo, Excellent Layout With Out Any Wasted Space, West Facing On 18th Floor, Tons Of Privacy, Lot Of Natural Light,, Laminated Flooring Thru-Out, Half Enclosed Full Size Balcony Over Looking Outdoor Swimming Pool & Rooftop. (id:59911)
Homelife Landmark Realty Inc.
306 - 17 Zorra Street
Toronto, Ontario
This stunning 2-bedroom, 2-bath condo features a smart, open concept layout with soaring 9' ceilings and floor-to-ceiling windows that flood the space with natural light. Enjoy modern finishes throughout, including granite countertops, laminate flooring, ensuite laundry and a convenient locker for extra storage. Resort-Style Amenities allow you to stay active in the fully equipped fitness centre, unwind in the infinity pool, or entertain in the party room, lounge, or games room. Soak in the city views from the outdoor rooftop BBQ area. Plus, 24-hour concierge service offers peace of mind. Prime Location just steps from public transit, shopping, dining, and the cinema, with quick access to the Gardiner Expressway and Hwy 427. (id:59911)
Royal LePage Supreme Realty
1101 - 33 Elm Drive
Mississauga, Ontario
No. 1 City Centre Condos- Sharp, south facing 1 Bedroom + den unit. Features of this unit include updated kitchen with quartz counters and S/S appliances, laminate floors, parking for 1 car and a storage locker. Fabulous resort amenities including 24 hr concierge, indoor pool, sauna, exercise room, Guest suites. Steps to Public transit, Square 1 and Cooksville GO station (id:59911)
Exp Realty
2009 - 4675 Metcalfe Avenue
Mississauga, Ontario
Beautiful 2+1 bedroom well-Kept Corner unit with an amazing view of the Mississauga. North east exposure. Walk out to a 'L' shaped balcony, Family size upgraded kitchen. The open concept living and dining area. The modern kitchen complete with quartz counter tops, stainless steel appliances, backsplash, and a convenient island for extra space and casual dining. Large master bedroom W/ 4Pc ensuite, 2nd Bedroom with a great view. 9' smooth ceilings, Premium 7 1/2" Wide plank laminate flooring throughout, porcelain floor tiles in bathroom, The building boasts top-notch amenities, including a fully-equipped state of the-art fitness centre, a party room, and 24-hrs concierge service, Rooftop outdoor pool, Terrace, Lounge, Bbqs, and ample guest parking. Steps to Erin Mills town centre. Endless shops & dining, Top rated schools, parks and public transit, Credit Valley Hospital, Quick Hwy access. Parking & Locker included. (id:59911)
Prime One Realty Inc.
