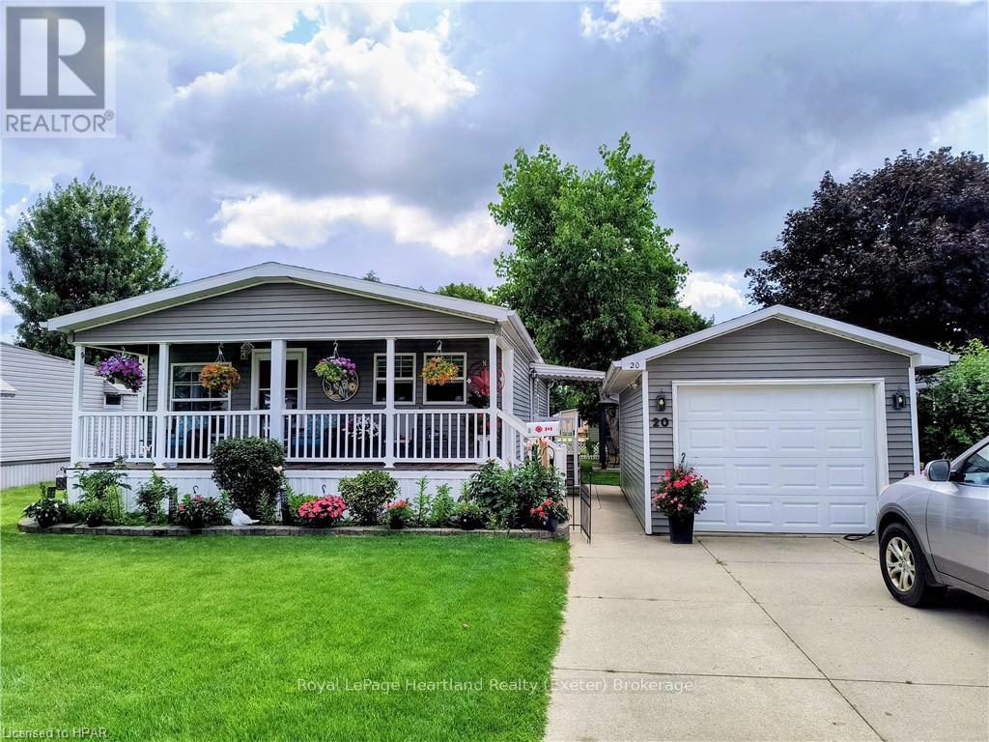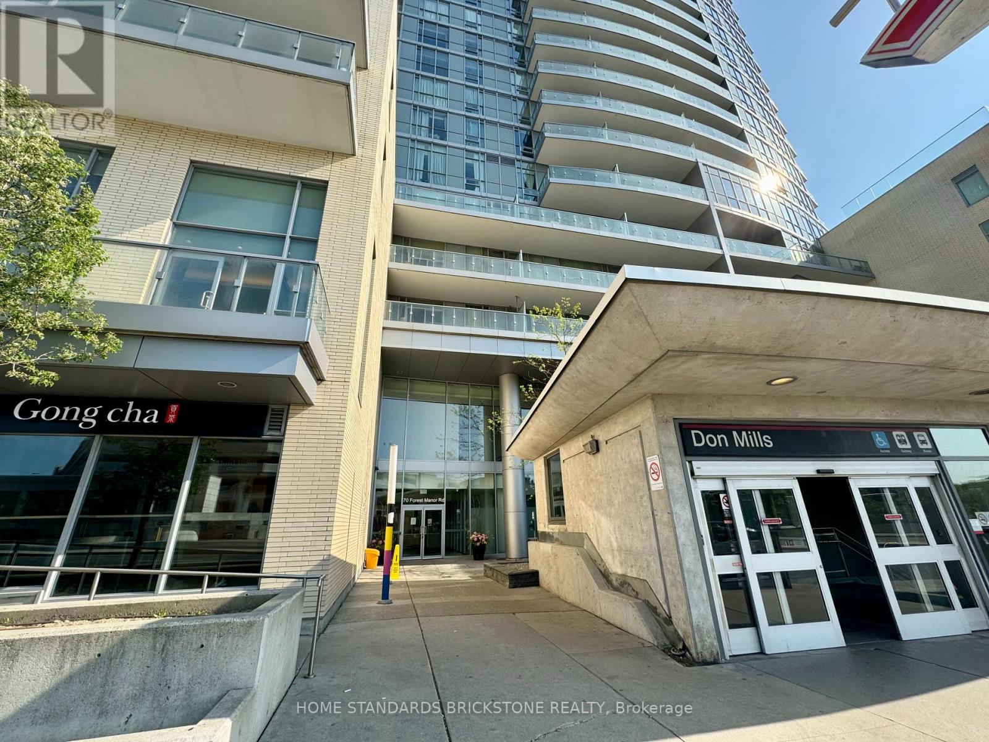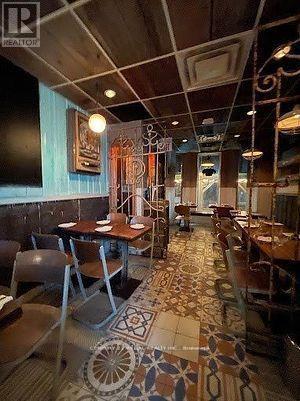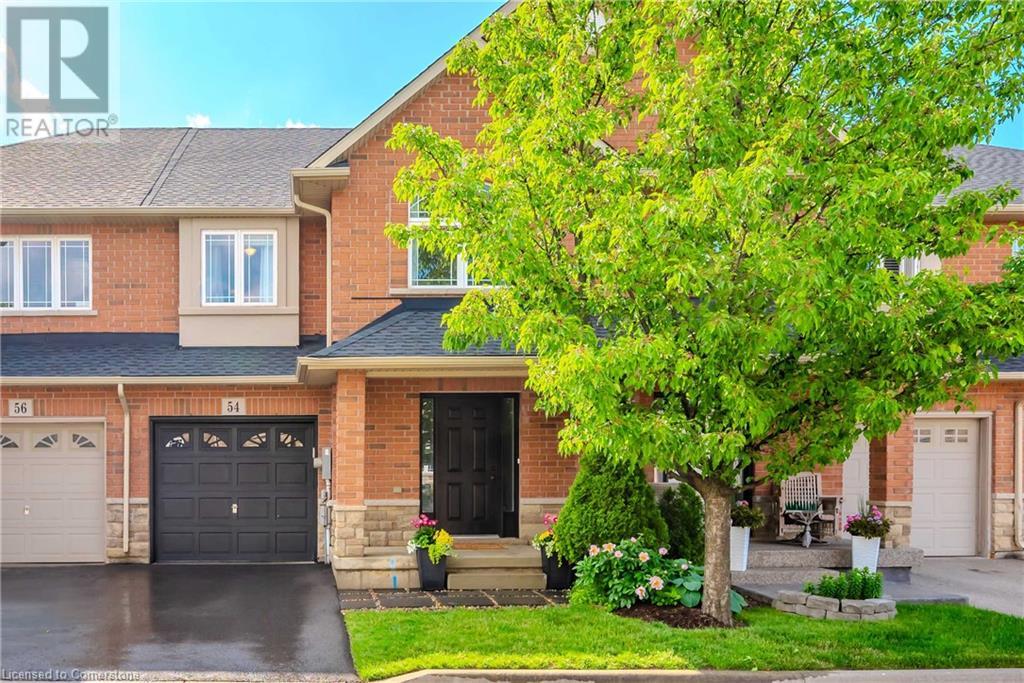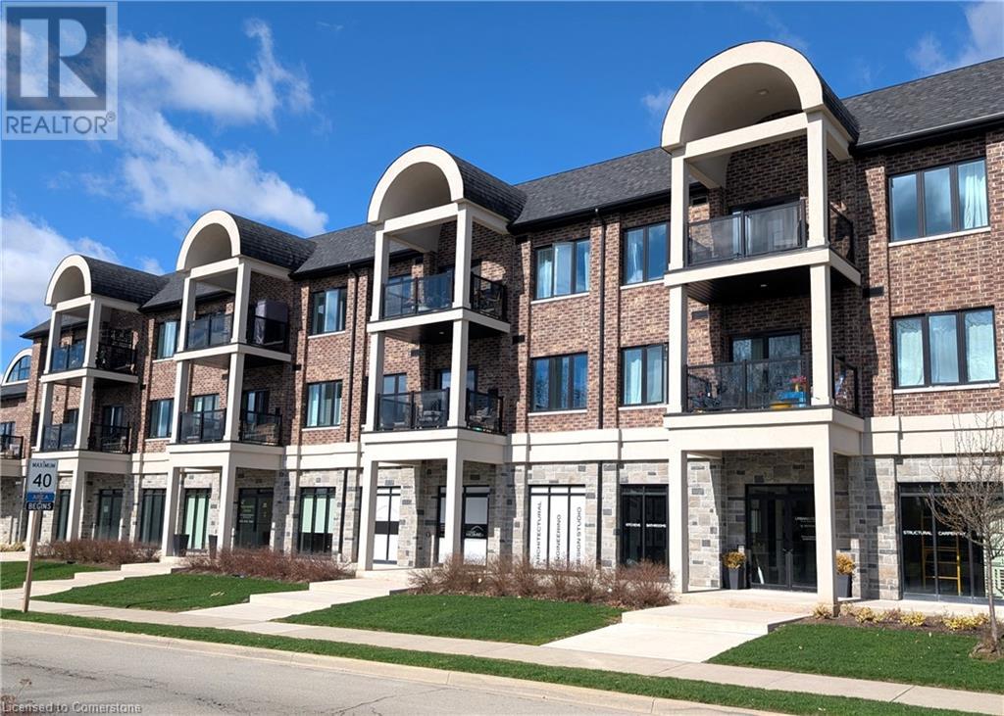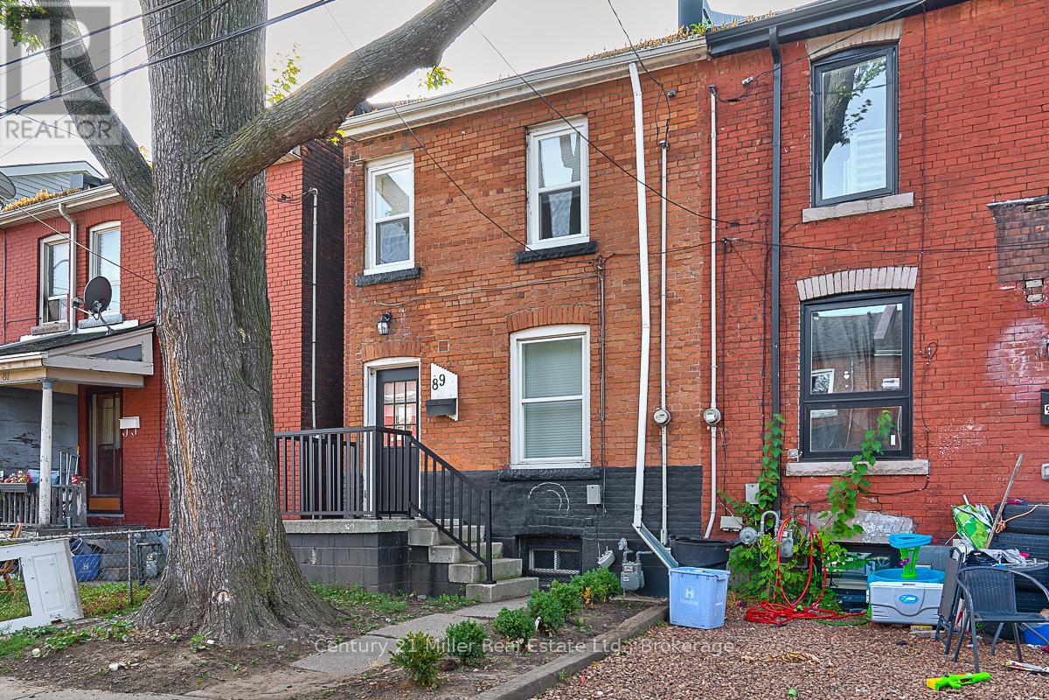767 Galway Road
Trent Lakes, Ontario
Country Retreat on 100 Acres (Managed Forest). Discover the charm of this unique 2-bedroom, 1 bath, brick and log bungalow, nestled in a serene country setting on (approximately) 100 acres in Trent Lakes. This one-of-a-kind home features rustic log beams, a stunning stone fireplace, and a spacious eat-in kitchen, offering warmth and character throughout. Perfect for nature lovers and outdoor enthusiasts, this property boasts lush forest with Maple, Ash and Cherry trees, streams, trails, a spring-fed pond, chicken pen, outdoor cellar and more. Whether you're seeking a peaceful country escape, a nature-filled getaway, or a place to explore and unwind, this exceptional property is a rare find! (id:59911)
RE/MAX All-Stars Realty Inc.
20 George Street
Strathroy-Caradoc, Ontario
Welcome to Twin Elm Estates where life is good and the living is easy! This is an Adult Lifestyle Community conveniently located within walking distance of shopping. Close to all major conveniences - golf courses, hospitals and restaurants. 20 minutes to London. Active Clubhouse offering many and varied activities. Curb side appeal is evident in this well maintained beauty of a home. Covered front porch for 3 season relaxing. Backyard features a lovely gazebo area, storage shed and great landscaping! Sand point well for watering gardens. Living/Dining room areas offer cathedral ceilings and laminate flooring. Open layout with spacious bright kitchen with island. Laundry room is off of kitchen. Spacious primary bedroom with 3 piece ensuite and walk in closet. Additional spacious bedroom. Updates include 2 ton AC in 2010, newer raised toilets, two new screen doors 2017, Vinyl awning over side door 2017. Land Lease Fees for New Owners are - Land Lease - $697.52/month, increasing to $713.71 as of April 1, 2024. Taxes $128.80/month. Water is metered. (id:59911)
Royal LePage Heartland Realty
2910 - 70 Forest Manor Road
Toronto, Ontario
**Excellent Area** Live in the heart of Convenience and Style!! "Luxury Condo" at Emerald City One ! This Bright and Beautifully Designed Condo is just Steps from Don Mills Subway Station and Fairview Mall, Quick access to Highway 401, DVP, and 404. Perfect for Commuters and City Explorers alike. Close to Local Community Centre, One Bed room Unit With Efficient layout with No Wasted Space, Soaring 9ft Ceilings, Floor-to-Ceiling Windows with Tons of Natural Light. Step Out onto Private Huge Balcony with Stunning & Gorgeous Views. Enjoy a Full suite of Amenities included 24 Hrs Concierge, Indoor Pool, Fitness Centre, Yoga Studio, Party Room, Guest Suites, Etc. Don't Miss your Chance to Own in One of the City's Most Connected and Desirable Neighbourhoods! (id:59911)
Home Standards Brickstone Realty
1808 - 30 Inn On The Park Drive
Toronto, Ontario
This luxury 1 Bedroom and 1 Bathroom condo suite at Auberge on the Park, is right next to the future Eglington Crosstown LRT, perfect for young family and professional. 645 square feet of open living space and 9 foot ceilings. Located on the 18th floor, east facing views with no obstructed view from a spacious and private balcony. This suite comes fully equipped with energy efficient 5-star modern appliances , integrated dishwasher, contemporary soft close cabinetry, in suite laundry, and floor to ceiling windows with coverings included. Upgraded solid wood panels for closet slide doors in the bedroom. (id:59911)
Power 7 Realty
50 Pinnacle Drive Unit# 74
Kitchener, Ontario
Modern 3-bed, 3-bath townhome in a prime Kitchener location—available now! The bright and open main floor features a spacious layout perfect for entertaining. The primary bedroom offers a private 4-piece ensuite and generous closet space. Two additional bedrooms and a full bath complete the upper level. The unfinished basement provides ample storage or potential for future living space. Conveniently located near schools, parks, shopping, and transit. Ready to move in! (id:59911)
RE/MAX Twin City Realty Inc. Brokerage-2
690 Euclid Avenue
Toronto, Ontario
LOCATED JUST WEST OF BATHURST STREET - NORTH OF BLOOR WEST - PRIME KOREATOWN LOCATION - LICENSED FOR 40 PLUS 2 PATIOS FOR AN ADDITIONAL 70 PEOPLE STRONG SALES * OWNER WILLING TO TRAIN ALSO WILL SUIT ANY CONCEPT / CUISINE (id:59911)
Century 21 Regal Realty Inc.
508 - 356 Mcrae Drive
Toronto, Ontario
Look no further for the perfect slice of Leaside. This sprawling 2 Bed 2 Bath unit on the Penthouse level in the prestigious Randolph building is move-in ready, with everything you need to begin enjoying all that the area has to offer. Steps to dining, shopping a entertainment on Laird Drive, as well as a stone's throw from Laird Station for the Eglinton Crosstown Line. Enjoy hardwood floors through the living and sleeping spaces, as well as a full sized in-unit laundry room and upgraded appliances. There is no need to sacrifice floor space convenience with this unit's perfect layout, featuring a large kitchen with breakfast bar and dedicated dining room. A dream for the Dinner Party Host! The spacious living area bathed in natural light from West facing windows even includes a skylight for added sunshine. Down the hall, 2 well-appointed bedrooms each big enough for King Sized beds await, with ample closet space and bright leafy outlooks to add to the serenity. The primary retreat at the rear of the suite includes a walk-in closet and 4pc ensuite as the cherry on top of this fabulous Leaside Dream. The Randolph is meticulously maintained with award winning gardens, an outdoor barbecue/terrace area for dining alfresco, and countless other features that make it one of the neighbourhood's best boutique buildings to live in **EXTRAS** Fantastic amenities/community. Cozy lounge at entrance used often as a meeting place for residents to visit. Fan Coil Units and Thermostats replaced last year. (id:59911)
Sotheby's International Realty Canada
5260 Dundas Street Unit# C202
Burlington, Ontario
Welcome to 5260 Dundas Street, Unit 202! This incredible Two-Bedroom, two Full-Bathroom condo includes One Parking and One Locker, nestled in the desirable Orchard neighbourhood. This stylish, upgraded two-story loft condo has so much to offer: Modern Open-Concept Kitchen: Featuring Quartz countertops, a Glass tile backsplash, upgraded Stainless Steel Appliances, a floor-to-ceiling pantry with ample storage, and a Central Island with an Eat-in area. Main Floor Bedroom: Features a large floor-to-ceiling window overlooking the terrace and park, bringing in natural light and serene views. Living Room: Boasts a stunning 20-foot high ceiling and a walkout to the terrace, perfect for enjoying the outdoor breeze. Upgraded Glass Staircase: Leads to the Second floor, where you'll find an spacious primary bedroom with a beautifully Upgraded Ensuite bathroom, a cozy reading nook, and a walkout to the private patio. The second floor also includes a convenient laundry area with upgraded washer and dryer, plus a walk-in closet for extra storage..Large windows throughout the unit provide abundant natural light, and the condo overlooks outdoor green space, offering plenty of privacy.The location is unbeatable just steps away from parks, trails, shopping, and restaurants, with easy access to highways and schools. Whether youre exploring the vibrant neighbourhood or unwinding at home, this space truly has it all.Dont miss your chance to make this stunning condo your new home. Book your private showing today! **EXTRAS** FRIDGE, STOVE, WASHER, DRYER, B/I DISHWASHER, All ELFS and All Windows Coverings (id:59911)
RE/MAX Aboutowne Realty Corp.
54 Geranium Avenue
Hamilton, Ontario
Step into comfort, style, and convenience in this beautifully updated 3-bedroom, 4-bathroom family home, ideally situated in the highly desirable Summit Park community. From the moment you walk through the door, you’ll be impressed by the modern finishes, and bright, open layout that perfectly blends function and charm. The main floor is perfect for both everyday living and entertaining, featuring a stylish dining area that flows effortlessly into a contemporary kitchen with brand-new countertops (2024), stainless steel appliances, and a sun-filled living room. Upstairs, you'll find three generous bedrooms, including a serene primary retreat with a walk-in closet and a private 4-piece ensuite. An additional upper-level space offers flexibility—perfect for a home office, reading nook, or cozy family lounge. The fully finished basement is designed for ultimate relaxation and fun, complete with a built-in home entertainment system featuring a Sony HD projector and massive 106” screen—movie nights will never be the same! Recent updates add even more peace of mind: a new roof (2022) and a new asphalt driveway (2023). Located just minutes from top-rated schools, scenic parks, walking trails, shopping, and highway access, this move-in-ready gem checks all the boxes for today’s modern family or professional. Don’t let this one slip away—schedule your private tour today and experience firsthand why 54 Geranium is the perfect place to call home. (id:59911)
Zolo Realty
2605 Binbrook Road Unit# 1
Binbrook, Ontario
Don't miss out on this great opportunity to own a main-level turn key fully finished 1113 sqft space in the heart of Binbrook. Zoning C5A allows many uses, like personal service, medical office, artist studio and more. Exposure to a busy street! Plenty of visitor and street parking. Great tenanted building which leaves lots of opportunities and options. Conveniently located close to family friendly neighbourhoods, Tim Hortons, Restaurants, Shoppers Drug Mart and Grocery stores. (id:59911)
Royal LePage State Realty
89 Cheever Street
Hamilton, Ontario
Great location for a renovated 3 bedroom end unit townhouse! This home has been updated throughout and has a fully fenced in backyard, lots of storage space and In-suite laundry in the basement. The large Kitchen has ample cupboard space, a dishwasher, stainless steel fridge and stove. Upstairs has 3 bedrooms and a 4 piece bath. Street parking may be available on Cheever Street. Located right around the corner from Hamilton General Hospital. Close to McMaster, transit, schools, restaurants and walking distance to Tiger-Cats games! (id:59911)
Century 21 Miller Real Estate Ltd.
5165 15 Side Road
Milton, Ontario
Spectacular 1.15-Acre Lot in Milton Approved Plans & Ready to Build! Attention builders, investors, and dream-home visionaries this is the opportunity you've been waiting for! Nestled on a peaceful country road in one of Milton's most desirable areas, this expansive 1.15-acre lot is ready for your vision. With approved plans for a stunning 6,700+ sq. ft. custom home, you can break ground immediately or reimagine the space with a design tailored to your dream lifestyle. The generous lot size provides endless possibilities for luxurious living, including a grand estate, resort-style outdoor spaces, and more. Enjoy the perfect blend of privacy and convenience with easy access to Highway 401, Milton, and Toronto Pearson Airport. Surrounded by nature yet close to sought after schools, shopping, dining, and recreation, this prime location offers the best of both worlds. Don't miss this rare opportunity to create something truly spectacular. Secure this exceptional lot today and bring your dream home to life! (id:59911)
Royal LePage Meadowtowne Realty Inc.

