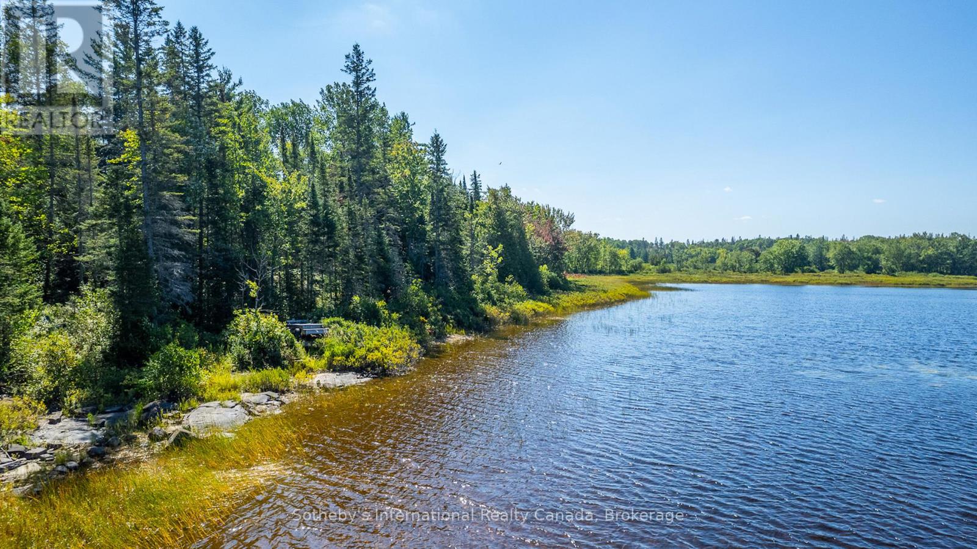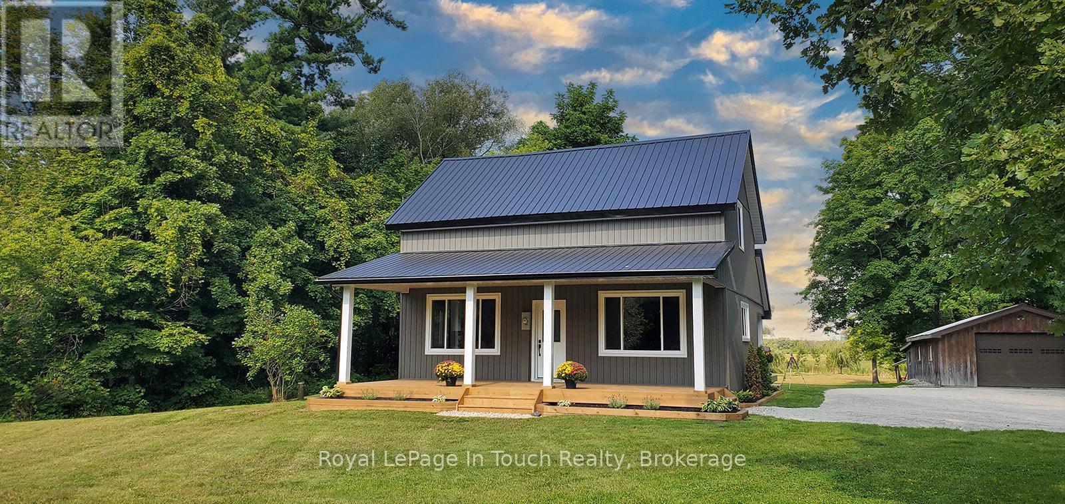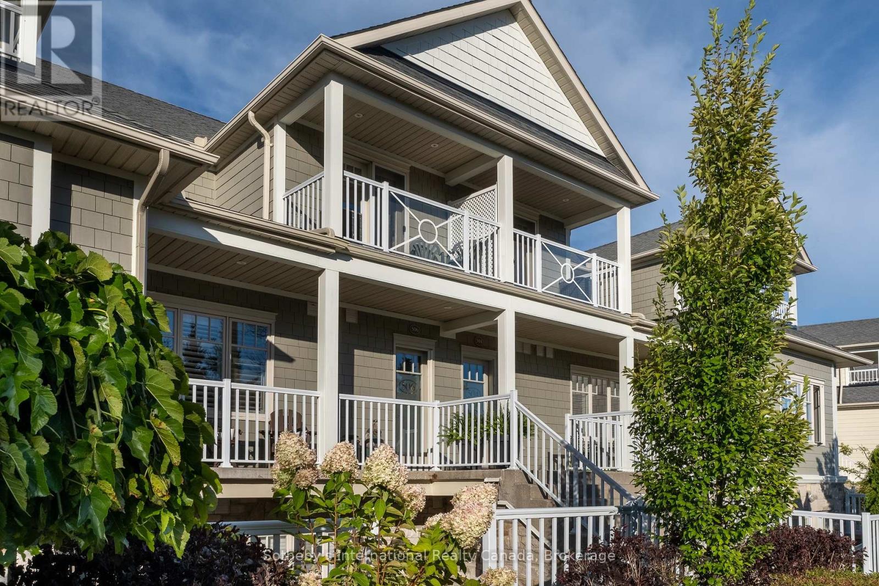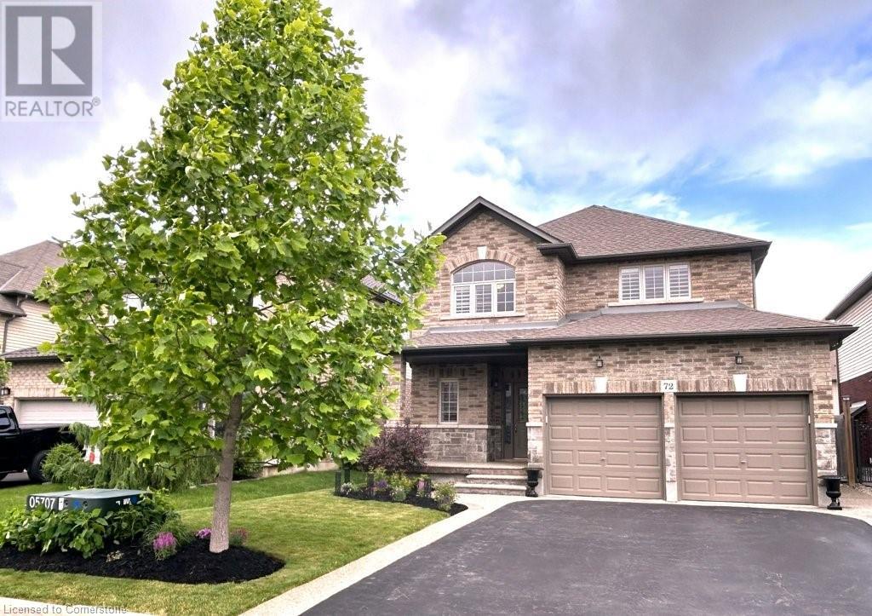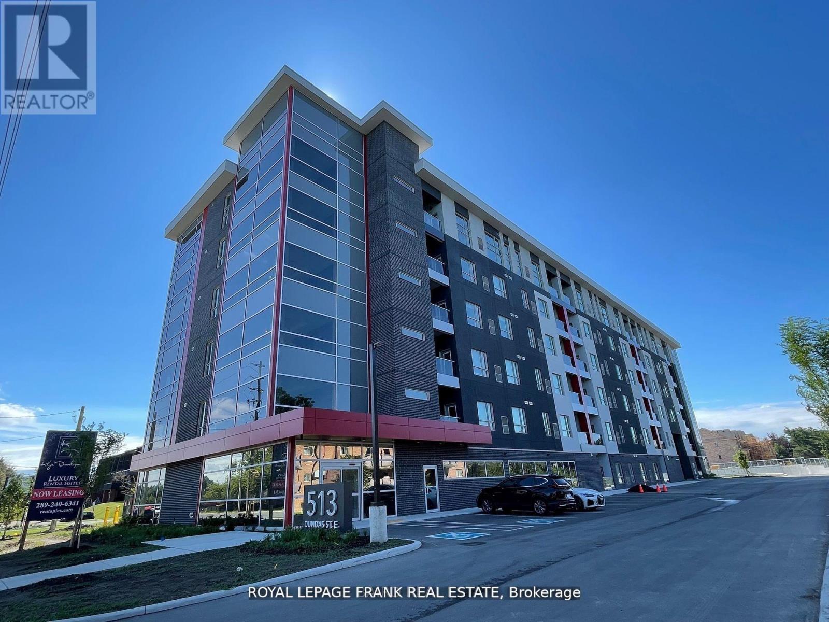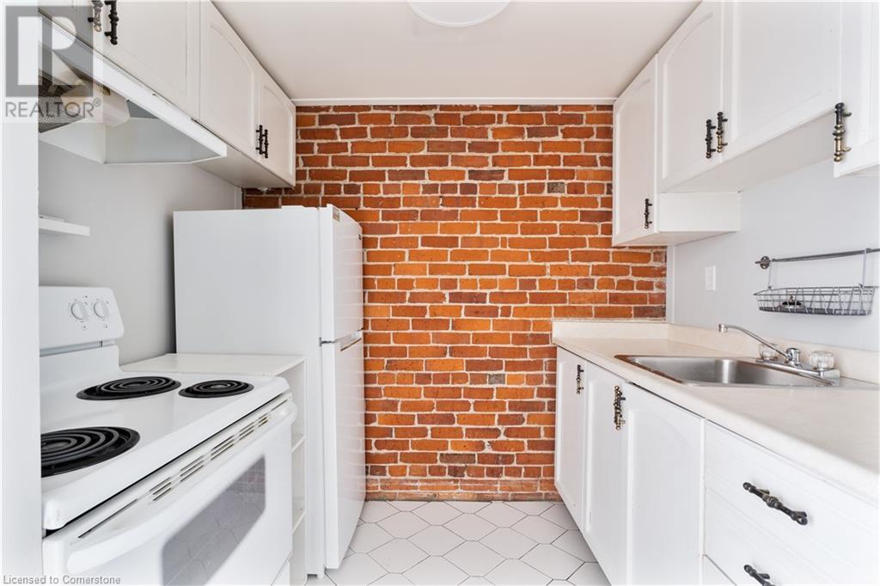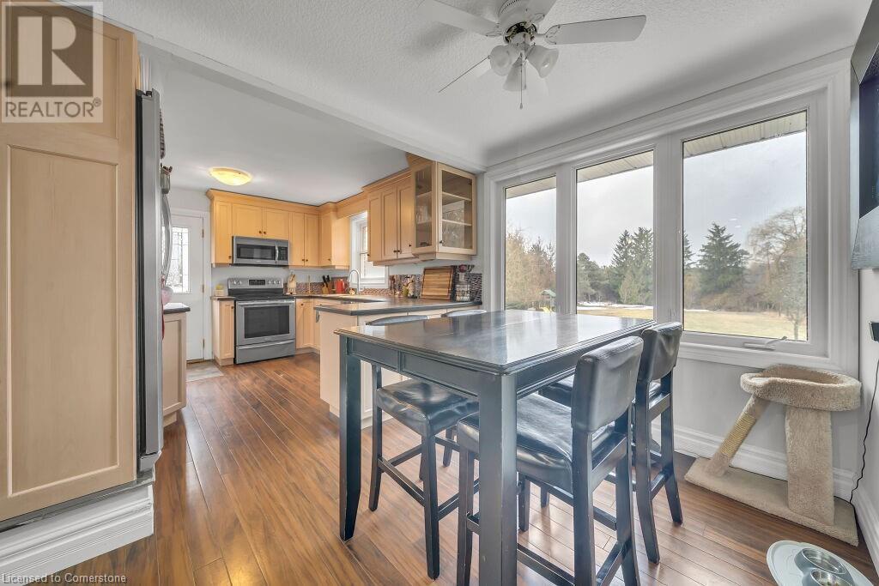166 Colbourne Road
Burk's Falls, Ontario
Discover endless possibilities on this stunning 38-acre waterfront lot nestled in the picturesque village of Burk's Falls. With over 1,300 feet of frontage stretching along both Pickerel Lake and the Magnetawan River, this property offers a rare combination of serene natural beauty and remarkable potential. Located just 10 minutes from the town of Burk's Falls and a mere 2.5 hours from Toronto, the property is easily reached via a year-round municipal road. A gated entrance and driveway lead to a 24 x 22 two-story garage, complete with an outhouse and additional storage space. The eastern side of the property offers clean swimming from a dock overlooking Pickerel Lakes expansive views. A potential build site has already been identified and staked in this area, making it ideal for your future dream home. Follow meandering trails through wetlands on the western side of the lot to discover secluded swimming spots along the shallow waters of the Magnetawan River, perfect for those seeking privacy and a closer connection with nature. For even more water activities, drop a kayak into Jacks Creek, which winds through the heart of the property and connects to both Pickerel Lake and the Magnetawan River. Whether you envision a year-round waterfront residence or an off-grid natural escape, this property delivers in every season. With easy access to essential amenities in Burks Falls, you can enjoy the best of both worlds: the tranquility of untouched wilderness and the convenience of nearby shops, restaurants, and services. Dont miss this extraordinary opportunity to own a piece of Northern Ontario paradise - your new lakeside sanctuary awaits! (id:59911)
Sotheby's International Realty Canada
3010 Matchedash Street
Severn, Ontario
Welcome to your new retreat! Enjoy a large, level double lot ideal for all your backyard activities and gatherings. This serene escape backs onto Georgian Bay/Matchedash Bay which is Canoeing, Kayaking, and small boat capable. For those who love the outdoors, you're just steps away from miles of well-maintained walking and cycling on the Tay Trail. The home is 1500+ Square feet and has been recently remodeled, ensuring modern comfort and elegant style. The large family room walks out onto a great deck, providing even more entertainment space. Out Front, there is a large walk-out covered porch overlooking the grounds. There is also a large eat-in kitchen and Dining area and a main-floor laundry/mud room, adding to the functionality and ease of living. This property offers a spacious 20 x 30 insulated garage/workshop with a large storage lean-to in the rear, perfect for any DIY enthusiast or hobbyist. Additionally, there's a convenient 12 x 16 storage shed for extra space. The charming town of Coldwater is just minutes away and has all the everyday amenities you require including a new Outdoor Sport Court. Located just 30 minutes from Barrie, 20 minutes from Midland, and 25 minutes from Orillia, with Toronto only 2 hours away, this property offers both seclusion and convenience. Plus, the second attached lot could potentially be severed (buyer to do due diligence). Come Discover and Explore your new home. A perfect blend of modern amenities, outdoor enjoyment, and potential for future family growth! (id:59911)
Royal LePage In Touch Realty
504 - 40 Trott Boulevard
Collingwood, Ontario
Welcome to condo life in Collingwood! This is a summer waterfront oasis. Enjoy the views from the salt water pool over looking Georgian Bay and walking paths to the waterfront. The open concept kitchen, dining and living area with wet bar have a w/o to deck with Gas BBQ and views to Georgian Bay. Sunsets and sunrises with views from both main flr and upper primary bedrm. The primary bedrm has it's own sitting area overlooking the water with w/o to balcony. The primary also has an enhanced ensuite with tub and walk-in shower as well as a walk-in closet. The guest bedrm has it's own covered balcony with views to the escarpment. Each of the 3 bedrooms have full ensuite bathrms.The parking assets of this condo include a detached single garage which has ample storage and one exterior parking spot as well as visitor parking. Admirals gate a luxury waterfront condo development, allows you to rest and enjoy your time in Collingwood! (id:59911)
Sotheby's International Realty Canada
72 Garinger Crescent
Binbrook, Ontario
Welcome to this fabulous and well-presented “Robinson Built” home situated on one of the most desirable and sought after streets in the heart of family friendly Binbrook! This home has been exceptionally well maintained, meticulously cared for and finished top to bottom! Welcoming entry foyer, bright eat in kitchen with pantry, Cambria quartz countertop and newer stainless steel appliances! Open concept main level with 9’ ceilings, separate dining room and spacious living room with vaulted ceiling! Hand scraped superior quality laminate flooring and 4.5” shutters throughout! Sliding patio door off kitchen to rear aggregate patio, fully fenced yard and storage shed. 2025 Premium Lawn care program included! Second level offers a large primary bedroom, ensuite with separate shower and corner soaker tub. Large walk-in closet, double doors and two good sized additional bedrooms! Finished basement recreation room, built in electric fireplace and additional games area or home office space. Rough in for bathroom in basement and lots of storage! Large double garage with storage loft and inside entry. Home has been professionally landscaped and decorated in neutral tones and shows 10+. (id:59911)
Heritage Realty
273 Bateman Line
Burtch, Ontario
A private piece of paradise awaits at this picturesque hobby farm, offering just over 10 acres of land on the outskirts of Brantford. The solid 3 bedroom brick home with unfinished basement features a great kitchen with granite counters, open concept dining area with walk out to the large rear porch- perfect for catching summer sunsets. The living room features a wood burning fireplace for cozy winter nights. The main, 4 piece bath completes this level. The property is stunning, with lovely rolling hills, a pond for your own fishing hole or swimming spot. The 2 outbuildings will provide space to start your hobby farm or workshop needs. Natural gas is at the property, along with high speed internet. The long driveway offers privacy and lots of parking! The possibilities are endless here. (id:59911)
Royal LePage Macro Realty
490 Empire Road Unit# 156
Sherkston, Ontario
Discover the perfect retreat in Sherkston Shores with 2021 G.C. Huron Ridge home! This is 2-besdroom, 1-bathroom comes fully furnished and is move-in or rental-ready. Inside, you'll find a bright, open-concept living space with full-sized appliances, including a fridge, stove, and microwave-giving you all the comforts of home. The cozy bedrooms provide plenty of sleeping space, making it ideal for families or guests. With Airbnb potential, this property is not only a great personal escape but also an excellent investment opportunity. Step outside to a spacious deck and outdoor shower, perfect for enjoying the warm Sherkston days. Located in a vibrant resort community with access to incredible amenities, this home won't last long- schedule your viewing today! (id:59911)
Royal LePage State Realty
190 Century Hill Drive Unit# B1
Kitchener, Ontario
Trendy 2-Bedroom Ground-Level End Unit for Lease! This bright and spacious unit offers plenty of natural light and a cozy open-concept living area, seamlessly connected to a modern kitchen with stainless steel appliances. The generous-sized bedrooms feature brand-new flooring, and fresh paint. A stylish 4-piece bathroom and in-unit laundry add to the convenience. 1 parking space included, easy access to HWY 401 & Highway 8, close to public transit, schools, parks, and shopping, minutes from Conestoga College & scenic walking trails right across the street. Perfect for a professional couple! Don’t miss out on this fantastic rental opportunity. (id:59911)
RE/MAX Real Estate Centre Inc.
E2 - 513 Dundas Street E
Whitby, Ontario
New Luxury Building in Whitby! Changing The Face of Downtown! Luxury Rental Suites designed to fit your needs, focusing on efficiency, quality & comfort. Featuring 930 sf, luxury rental suites w/ in-suite laundry, modern cabinetry, quartz counter-tops, breakfast bar, s/s appliances, high ceilings, window coverings and private balcony. These 2-bedroom smoke-free suites offer access to amenities designed for social connection, fitness & well-being. Occupy these new spacious, modern suites steps away from downtown. Separate A/C & Heating. Underground Parking for 1 Vehicle Only ($), No Exceptions. Utilities Extra ($). Available for Rent Now! (id:59911)
Royal LePage Frank Real Estate
374 Highway 8
Stoney Creek, Ontario
Welcome to 374 Highway 8, a house that is 95% new, in the heart of Stoney Creek, Ontario. This stunning home boasts over 4,000 sq. ft. of above-grade living space, complemented by a fully finished 1,800 sq. ft. basement. 8+ bedrooms, 6 bathrooms and 4 kitchens. Designed as a legal double dwelling with separate utilities and private entrances for each unit, this property offers exceptional rental income potential and luxurious multi-family living. The main floor is a bright, open-concept space featuring a spacious living and dining area perfect for hosting gatherings, with 3/4 of an inch luxury engineered hardwood floors and a stylish gourmet kitchen with high-end finishes, and three generously sized bedrooms as well as a his and hers bathroom. The second floor mirrors the elegance of the main, offering its own private entrance. It has a large wrap around balcony in the bedroom and the kitchen as well. This layout ensures both privacy and functionality for multi-generational families or tenants. On the third floor, a unique party room with a modern kitchenette provides the ultimate space for entertaining or even more rental potential as well as a massive rooftop deck with artificial turf to host amazing parties. The fully finished basement includes a self-contained apartment with its own entrance, featuring a cozy living area, two bedrooms, a kitchen, and ample storage. Outside, the home continues to impress with a 1.5-car garage and a 10-car driveway, ideal for accommodating multiple residents. 1500sqft of new concrete and 2000sqft of new asphalt, with new fences and a fully landscaped property. A Prime location near highways, schools, and amenities, this property perfectly blends luxury, practicality, and investment potential. Don’t miss out on this incredible opportunity! (id:59911)
Royal LePage State Realty
374 Highway 8
Stoney Creek, Ontario
Welcome to 374 Highway 8, a house that is 95% new, in the heart of Stoney Creek, Ontario. This stunning home boasts over 4,000 sq. ft. of above-grade living space, complemented by a fully finished 1,800 sq. ft. basement. 8+ bedrooms, 6 bathrooms and 4 kitchens. Designed as a legal double dwelling with separate utilities and private entrances for each unit, this property offers exceptional rental income potential and luxurious multi-family living. The main floor is a bright, open-concept space featuring a spacious living and dining area perfect for hosting gatherings, with 3/4 of an inch luxury engineered hardwood floor and a stylish gourmet kitchen with high-end finishes, and three generously sized bedrooms as well as a his and hers bathroom. The second floor mirrors the elegance of the main, offering its own private entrance. It has a large wrap around balcony in the bedroom and the kitchen as well. This layout ensures both privacy and functionality for multi-generational families or tenants. On the third floor, a unique party room with a modern kitchenette provides the ultimate space for entertaining or even more rental potential as well as a massive rooftop deck with artificial turf to host amazing parties. The fully finished basement includes a self-contained apartment with its own entrance, featuring a cozy living area, two bedrooms, a kitchen, and ample storage. Outside, the home continues to impress with a 1.5-car garage and a 10-car driveway, ideal for accommodating multiple residents. 1500sqft of new concrete and 2000sqft of new asphalt, with new fences and a fully landscaped property. A Prime location near highways, schools, and amenities, this property perfectly blends luxury, practicality, and investment potential. Don’t miss out on this incredible opportunity! (id:59911)
Royal LePage State Realty
219 King Street E Unit# 4
Hamilton, Ontario
Welcome to Unit 4 at 219 King St. E—an inviting 1-bedroom, 1-bathroom unit located in the heart of Hamilton’s vibrant International Village. This charming unit blends character and comfort with exposed brick in the kitchen, a spacious living area, and private in-suite laundry. The bedroom features a walk-in closet with direct access to a rare, oversized private deck—perfect for outdoor entertaining or unwinding in your own urban oasis. Situated on bustling King Street, you're just steps to restaurants, shopping, public transit, and everything downtown Hamilton has to offer. Don’t miss your chance to live in one of the city’s most walkable and connected neighbourhoods! (id:59911)
Platinum Lion Realty Inc.
26 Brock Road N
Puslinch, Ontario
26 Brock Rd N is an exceptional opportunity W/versatile property sitting on approx. 1 acre of land, ideally located along Hwy 6 W/seamless access to Hwy 401—making it perfect for commuters, investors or anyone seeking space & long-term potential! Set far back from the road with 106ft frontage & 400ft depth, this expansive lot offers both privacy & visibility. Whether you’re envisioning future commercial zoning (subject to approvals) or simply looking for a place W/room to grow, this address delivers. Detached 1.5-storey home features well-planned layout with 4 bdrms & 1 bath across main & upper floors, plus fully finished W/O bsmt W/sep entrance & its own 1-bdrm suite—ideal for in-laws, rental income or extended family. Inside the home offers bright & functional living space W/large living room, pot lights, eat-in kitchen W/expansive windows overlooking backyard & updated main bathroom W/soaking tub & glass shower. Upstairs the bdrms feature unique dormer ceilings & ample space for growing families. Downstairs the in-law suite includes full kitchen, living area, large bdrm & 3pc bath—perfect for guests, tenants or independent household member. Step outside & you’ll see where this property truly shines—massive backyard W/endless space to play, grow or build. Whether it’s relaxing on the patio, enjoying family BBQs or watching kids run on open lawn & custom playground, this is a lifestyle few properties can offer. Detached double garage adds storage, workshop & parking. Located in heart of Puslinch this property strikes the perfect balance between peaceful country living & convenient city access. Known for its rolling rural landscapes & spacious lots, Puslinch offers the best of both worlds. Just mins from shopping, restaurants & amenities while also being surrounded by parks, trails, conservation & Puslinch Lake—dream setting for outdoor enthusiasts. Whether you’re looking for land, location, income potential or all of the above—this property checks every box. (id:59911)
RE/MAX Real Estate Centre Inc.
