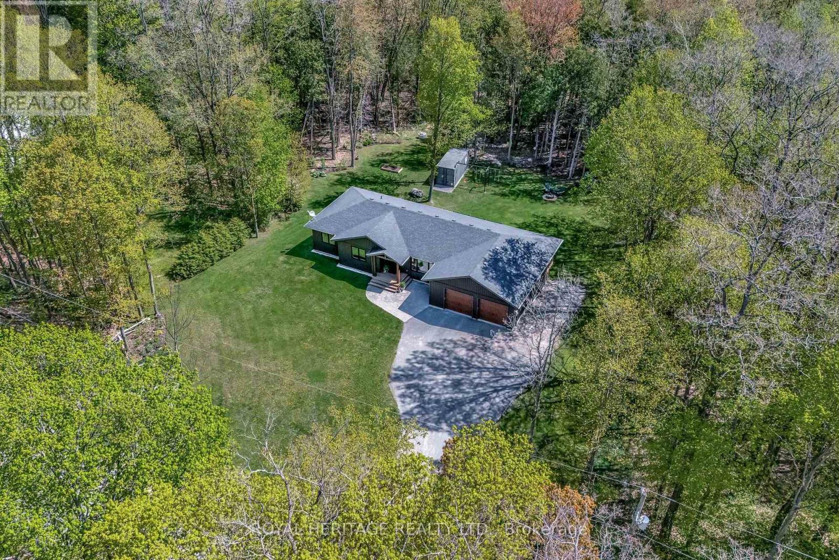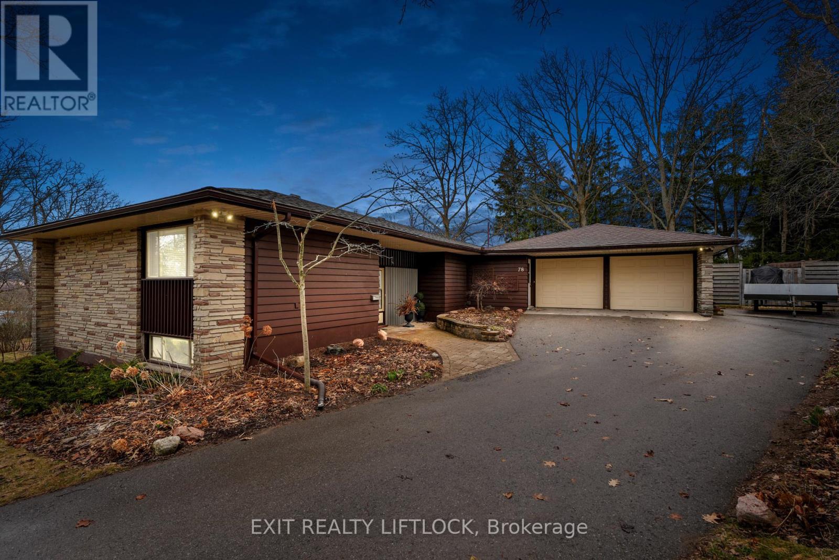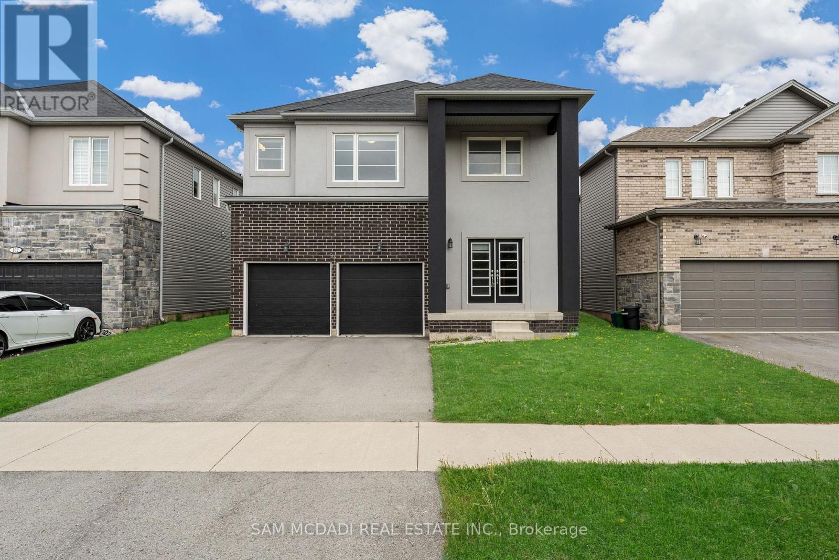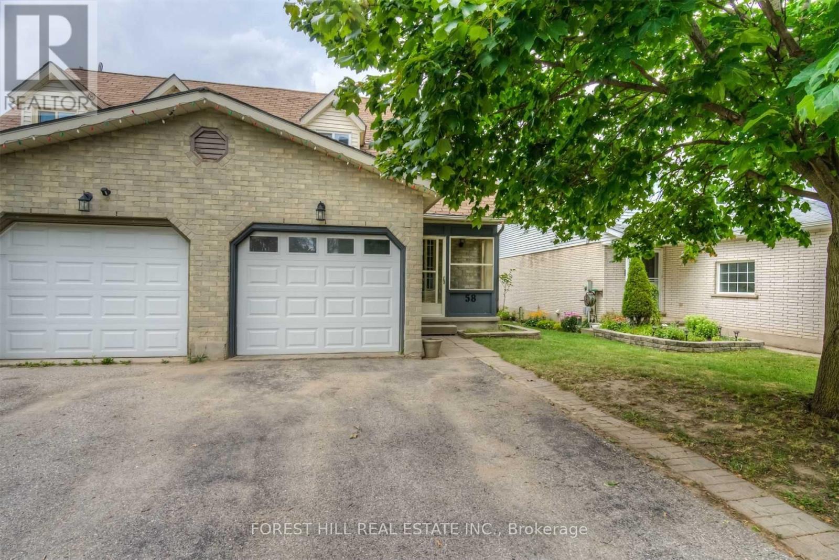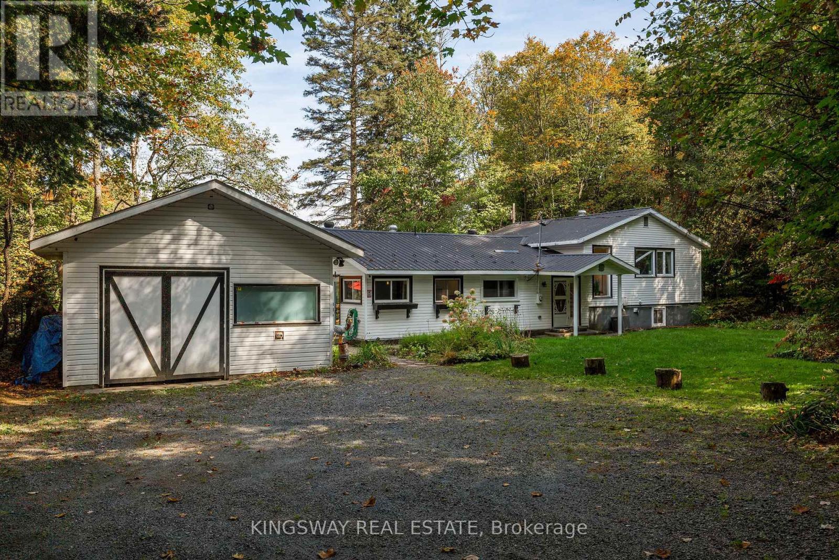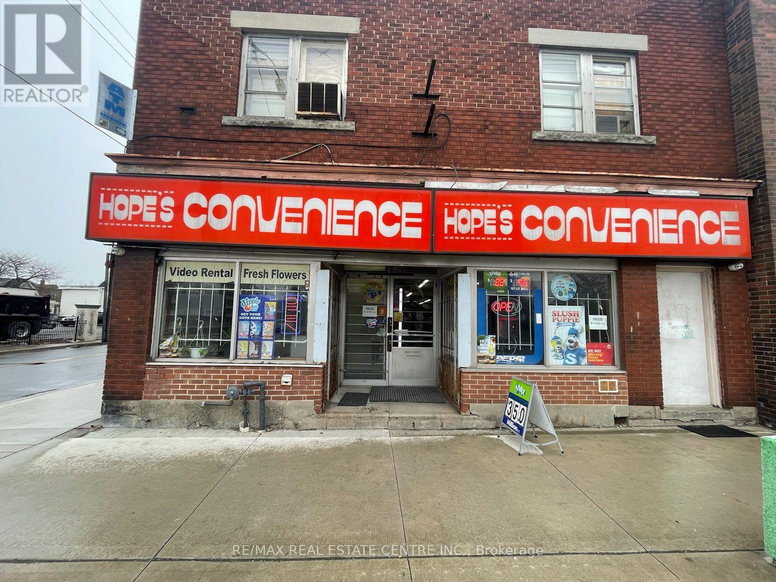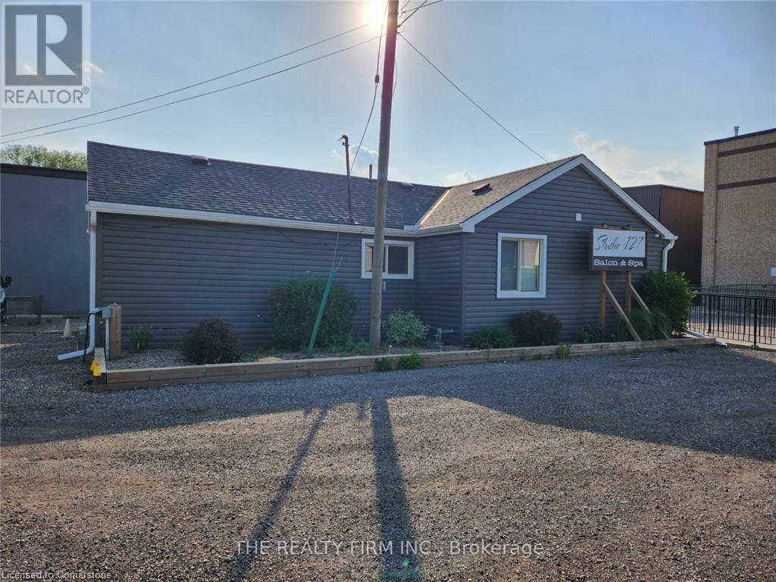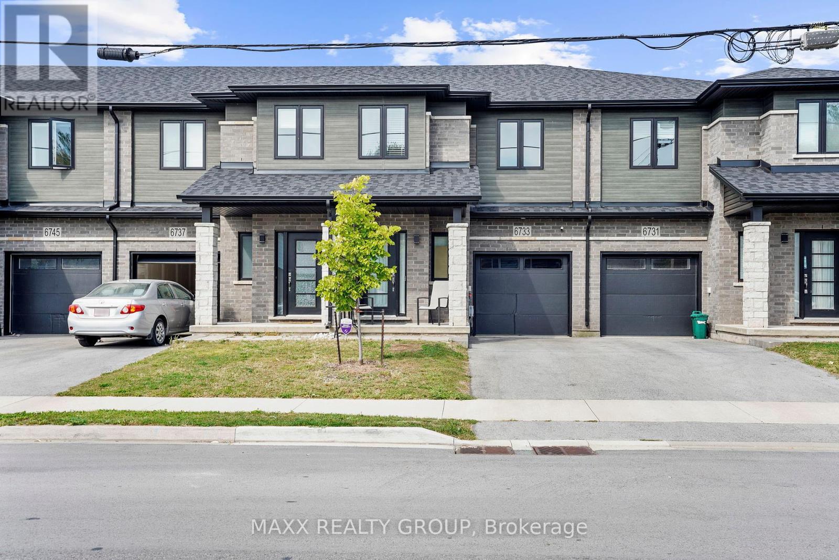263 Waites Road
Brighton, Ontario
For those who love their peace and privacy without giving up the conveniences they are accustomed to. Located in a quiet area of Rural Brighton, and less than 5 minutes from the 401, you are less than 8 minutes from downtown Brighton. The main level has beautiful neutral (no grey!) flooring throughout, and it perfectly complements the beautiful views that blend the inside with the out. A spacious and functional entry/mudroom off of the attached and finished 2+ car garage also has a walk-through to the elevated deck with its integrated roof-the perfect spot on a rainy day for a cup of tea and a good book. The oversized primary bedroom has a walk-in closet with custom-made shelving and an ensuite with an oversized walk-in shower. The second bedroom on this level is currently used as a guest room and office. The kitchen was custom-designed and custom-built locally, and has been the centre of the home for family events. The central island houses the sink and dishwasher, and is a favourite spot for the grandkids to pull up a chair and be a part of the action. A sliding door off the dining room opens up to an elevated rear deck with custom-fabricated railings, and is another beautiful spot to host summer dinners. Heading to the lower level, we have more custom-fabricated railings before entering into the enormous and bright family space with its above-grade windows, stainless wet-bar with floating cabinetry, and 9ft ceilings that is perfect for the downsizers who still love to entertain friends and family. Oversized windows allow light to flood through, and the elevation suits a walk-out to provide quick access to the family-sized backyard with its custom-fabricated swing. A large third bedroom with a full-sized window, double closet, and a 4-piece bathroom creates options for more family. There is room downstairs to add a 4th bedroom without compromising on family space for all. This home has been meticulously maintained and is ready for the next family to love it. (id:59911)
Royal Heritage Realty Ltd.
78 Edgewood Road
Peterborough West, Ontario
If you have been looking for a beautifully updated bungalow in Peterborough's coveted Roper Park neighbourhood then this is the home for you. Located on Edgewood Road, a quiet and private cul-de-sac, this 102' x 170' lot, is within walking distance to the Peterborough Regional Health Centre, great schools, parks, and walking/biking trails. When you enter the home you will be greeted by the stunning original architecturally designed wooden wall and gorgeous slate tile main floor. From the foyer you will be drawn to the designer custom kitchen with brand new (2024) stainless steel appliances, including an Italian Bertazzoni gas stove. The kitchen is designed for both function and style with a butlers pantry/coffee station and a wall of additional cabinetry. Off the kitchen is the laundry room, entrance to the two car garage and a door to the backyard. When you enter the living/dining area, you will see large wrap-around windows letting in natural light. The living room is stylish and cozy with a beautiful stone gas fireplace, Brazilian cherry hardwood floors, custom Hunter Douglas window blinds and stylish window coverings. The living room seamlessly flows into the elegant dining room, which has a walkout to the backyard patio, perfect for hosting intimate gatherings or larger celebrations. Also on the main level are two bedrooms including the primary bedroom with two closets and jack and jill ensuite. The open lower level includes two bedrooms, a stunning bathroom with glass shower, an abundance of storage, an office space with a cedar lined closet, and a large bright inviting family room with large windows and a second beautiful stone gas fireplace. And if the inside of the house is not beautiful enough then add in the landscaped yard which surrounds the house. The fenced backyard is a private oasis and a great space to relax, play games or garden. You will fall in love with this space and this home! I invite you to come take a look. You will not be disappointed. (id:59911)
Exit Realty Liftlock
52 Luisa Street
Bradford West Gwillimbury, Ontario
This stunning 3 bed 4 bath beautifully maintained townhome features an open-concept layout with 9-foot ceilings on the main floor, hardwood floors throughout and over 150K spend on upgrades! New Custom Built Modern Kitchen, 2-1/2" Caesar stone Counter, Glass Backsplash. White Oak Engineered Floor, Modern White Oak Stairs With S/S Cable Railing & Stone Wall By Entrance & Central Vac. Custom B/I 2nd Floor Laundry. Sun-filled interiors highlight the spacious bedrooms and generous living areas. The finished basement offers versatile space ideal for a home office or recreation room. Conveniently located close to top-rated schools, GO Station, YRT transit, Hwy 404, shopping, and more! (id:59911)
Forest Hill Real Estate Inc.
209 N Church Street N
Mount Forest, Ontario
Absolutely Gorgeous modern semi-detached bungalow built in 2022 that blends style and comfort on an impressive lot. With 3 spacious bedrooms and 2.5 bathrooms, this home is a perfect match for buyers seeking contemporary convenience in a growing and community-focused town. Step inside to discover a beautifully designed main floor that invites abundant natural light. The well-equipped modern kitchen connects seamlessly to the dining area, which features a walkout to a covered porch, a fantastic spot for outdoor relaxation. The layout is both stylish and practical, with tasteful decor throughout. The primary bedroom, located on the main level, offers a peaceful retreat with a walk-in closet and a private 3-piece ensuite. A convenient main-floor laundry, and a handy 2-piece powder room complete the main floor. The fully finished basement is equally inviting, featuring two additional bedrooms, a 4-piece bathroom, and a large recreation room, creating the ideal space for entertaining guests or enjoying cozy nights. With a single-car garage and 2 spaces in the driveway, this home offers plenty of room for parking and easy accessibility. Nestled in Mount Forest, this property offers an attractive blend of tranquil living and practical location. Walking distance to Park and High School (One Block). Don't miss the chance to book a showing. This gem at 209 Church St North is waiting for you to call it home. (id:59911)
RE/MAX Right Move Brokerage
4 Daffodil Road
Springwater, Ontario
NOT YOUR AVERAGE LEASE - THIS ONE’S A LEVEL UP! This executive 2-storey is a place you’ll be proud to call home, bringing style, space, and comfort together in all the right ways! Located in a newer subdivision approximately five minutes from Barrie, this standout home is surrounded by recreation options like Hickling Recreational Trail, Vespra Hills Golf Club, and Snow Valley Ski Resort. A stately exterior with stone and brick, a covered front porch, and a double-car garage delivers head-turning curb appeal right from the start. Inside, the open-concept layout with high ceilings is designed for modern living, with luxury vinyl flooring throughout the main level and plush carpet in all bedrooms. The kitchen is equal parts stylish and functional, showcasing white cabinetry, quartz countertops, a large island with seating, subway tile backsplash, stainless steel appliances, and a walk-through servery and pantry area. Oversized windows flood the living and dining areas with natural light, while the gas fireplace adds a warm, welcoming touch. Upstairs, the generous primary bedroom offers a tray ceiling, walk-in closet, and a luxurious 5-piece ensuite with a soaker tub and dual vanity. A second bedroom with its own walk-in closet and 3-piece ensuite adds flexibility, while the third and fourth bedrooms are connected by a 4-piece Jack and Jill bathroom. Convenient upper-level laundry means no more hauling baskets up and down the stairs. When only the best will do, this modern, well-appointed #HomeToStay for lease truly delivers! (id:59911)
RE/MAX Hallmark Peggy Hill Group Realty Brokerage
94 Mccabe Avenue
Welland, Ontario
Welcome to 94 McCabe Avenue, Welland A Stunning Family Home in a Prime Location! Step into over 2,400 sq ft of contemporary living space featuring a striking brick and stucco exterior, 4 generously sized bedrooms, and 3.5 beautifully appointed bathrooms. This thoughtfully designed home boasts an open-concept main floor layout, ideal for both family living and entertaining guests. Enjoy the elegance of 9-ft ceilings and rich hardwood flooring throughout the main level. The spacious kitchen is equipped with stainless steel appliances, including a dishwasher, and opens seamlessly into the living and dining areas. Upstairs, you'll find a convenient second-floor laundry with front-loading stainless steel washer and dryer. Additional highlights include a double-car garage for ample parking and storage, and a separate side entrance offering the potential for an in-law suite perfect for multigenerational living or future rental income. Ideally located just a 10-minute drive from Brock University, Niagara College, and downtown Niagara. With easy access to Hwy 406, nearby schools, shopping, hospitals, and all essential amenities, this home truly offers the best of comfort, convenience, and style. (id:59911)
Sam Mcdadi Real Estate Inc.
58 Highland Crescent
Kitchener, Ontario
Nestled in the coveted community of Victoria Park, this impeccably renovated family home offers a thoughtfully designed layout tailored for modern living.The second floor features a spacious primary suite and a generously sized second bedroom, while the upper level boasts a versatile third bedroom perfect for overnight guests or a private home office. The fully finished lower level includes a complete kitchen and an open-concept bedroom or recreation area, presenting an ideal opportunity for a private in-law suite or conversion to a separate entrance, offering excellent potential for rental income. Step outside into a beautifully landscaped yard oasis, highlighted by a wide, sun-drenched deck an idyllic setting for elegant outdoor entertaining or quiet family relaxation. With a setting this serene and inviting, its as if the park begins right in your own backyard. (id:59911)
Forest Hill Real Estate Inc.
325 Balsam Chutes Road
Huntsville, Ontario
Your Riverside Retreat Awaits! Nestled along the scenic Muskoka River, this impressive 3-bedroom, 2-bath, 4-season cottage offers over 2400 sf of living space. Use as Cottage, Full Time Home or Rental. Wake up to serene river views framed by towering trees. Large windows bathe the main level with lots of natural light. The spacious, inviting kitchen has lots of cabinets, built-in stove top and oven. The open concept floor plan is perfect for entertaining lots of guests or large family gatherings. Cozy up in the winter with the wood and propane fireplaces. The large bedrooms offer ample room for relaxation and comfort. Plenty of closet and storage space which is rare. Finished basement with large family room which is great for kids play area. Relax on the large dock, where you can launch your boat, kayak, or paddleboard to fully immerse yourself in the tranquil waterfront lifestyle. The water is deep for diving and over 8km of calm river to enjoy. Detached garage with plenty of storage. Whether you're seeking summer adventures or a peaceful winter wonderland, this cottage is the perfect escape. 10 min drive to Bracebridge and 25 min drive to Huntsville. 2-hour drive from Toronto. 10-min drive to groceries, LCBO, retail, restaurants, shopping and more. Licenced Short Term Rental. (id:59911)
Kingsway Real Estate
719 - 1 Jarvis Street
Hamilton, Ontario
Welcome to 1 Jarvis St. Suite#719, an architectural marvel by Emblem Developments. The Building's design gracefully marries a blend of contemporary elegance and urban vitality, reflecting the city's heritage & vibrant culture. This thoughtfully designed suite features; 1 bedroom, 1 bathroom, vinyl flooring, open concept living, dining & kitchen space that is adorned with quartz counter-tops & stainless steel appliances. Step onto your own private balcony to enjoy your morning coffee, create memories with loved ones or an evening of relaxation. The Building offers an array of amenities, including a fully equipped fitness center, 24hrconcierge & a co-working lounge designed for productivity and collaboration. This suite is nestled in the Beasley neighborhood, one of Hamilton's oldest & most storied communities. Explore Victorian architecture, a vibrant art scene, live performances at the nearby theatres or indulge in the diverse culinary offerings of the International Village. Easy access to transit, Hwy, QEW, Lincoln M. Alexander, West Harbor, Hamilton GO. The HSR Bus Stop is only a few minutes to McMaster University, Mohawk College, St. Joseph Hospital, Shopping & More. Experience an excellent walking score of 98!! *Heat is included in the monthly lease. (id:59911)
Royal LePage Terrequity Realty
230 Kenilworth Avenue
Hamilton, Ontario
Turnkey convenience store in a busy, high-traffic area. Well-established with steady walk-in customers and strong visibility. Great opportunity for owner-operators or investors looking for a profitable, easy-to-manage business. Sales-$30,000/month, 80% Grocery ,Rent-$3800/ month Other income- Lotto, ATM, Bitcoin, Navado Vape store is ready to open! Profitable business. (id:59911)
RE/MAX Real Estate Centre Inc.
1302 Swan Street N
Ayr, Ontario
Prime Hair Salon and Spa for Sale (Business Only) In Downtown Ayr, Ontario. Seize the opportunity to own the only hair salon and spa in Ayr, Ontario, situated in the bustling downtown area. This well-established, turnkey business offers a charming and intimate atmosphere with three modern styling chairs and a dedicated barber station, perfect for providing both women's and men's grooming services. The salon also features a secluded aesthetics room, offering clients a calm and private space for personalized beauty treatments.Located in a high-traffic area with excellent visibility and ample parking, the salon boasts a long list of loyal, long-term clientele. With a solid customer base and significant growth potential, this is a fantastic opportunity for a seasoned stylist or entrepreneur to step into a thriving business and make it their own in the heart of this growing community. (id:59911)
RE/MAX Icon Realty
6733 Cropp Street
Niagara Falls, Ontario
A Beautiful 2 Stories Freehold Town Home with Modern Contemporary Exterior Located At New Planned Community Connected To Everything In Niagara Falls. Spacious And Bright Interior Featuring 1600 Sq. Ft. 3 Beds Plus Loft Area, 2.5 Baths With 9" Ceiling, Inside Garage Entrance, Center Island, Open Concept. Short Walk To Shopping, Restaurants & Attractions (id:59911)
Maxx Realty Group
