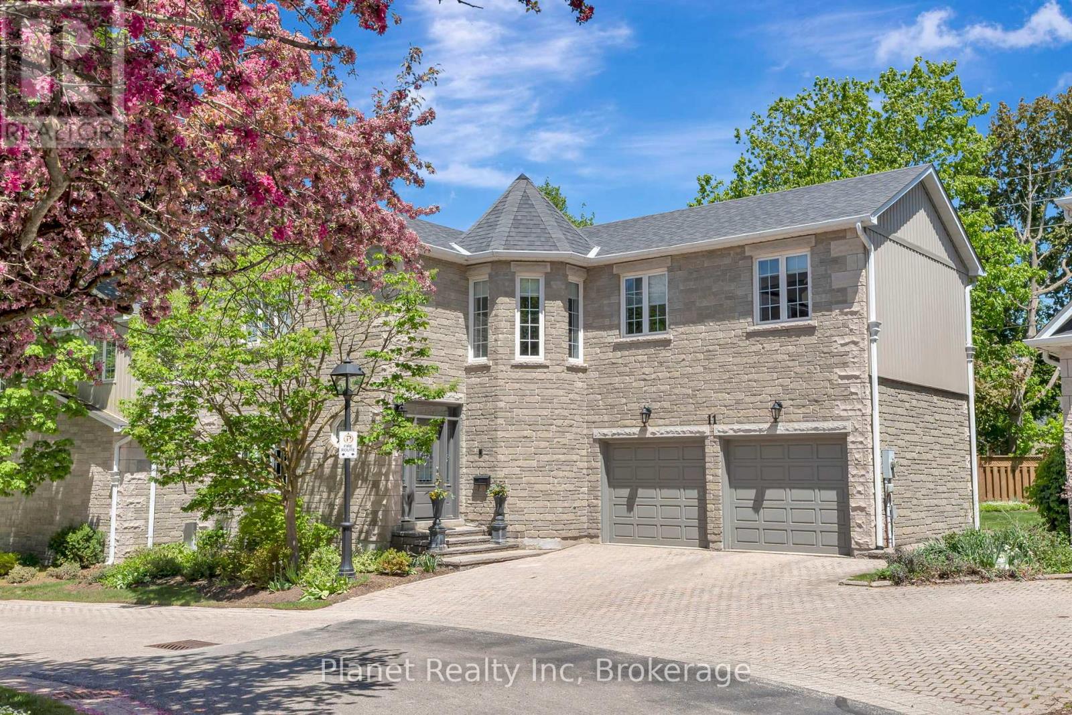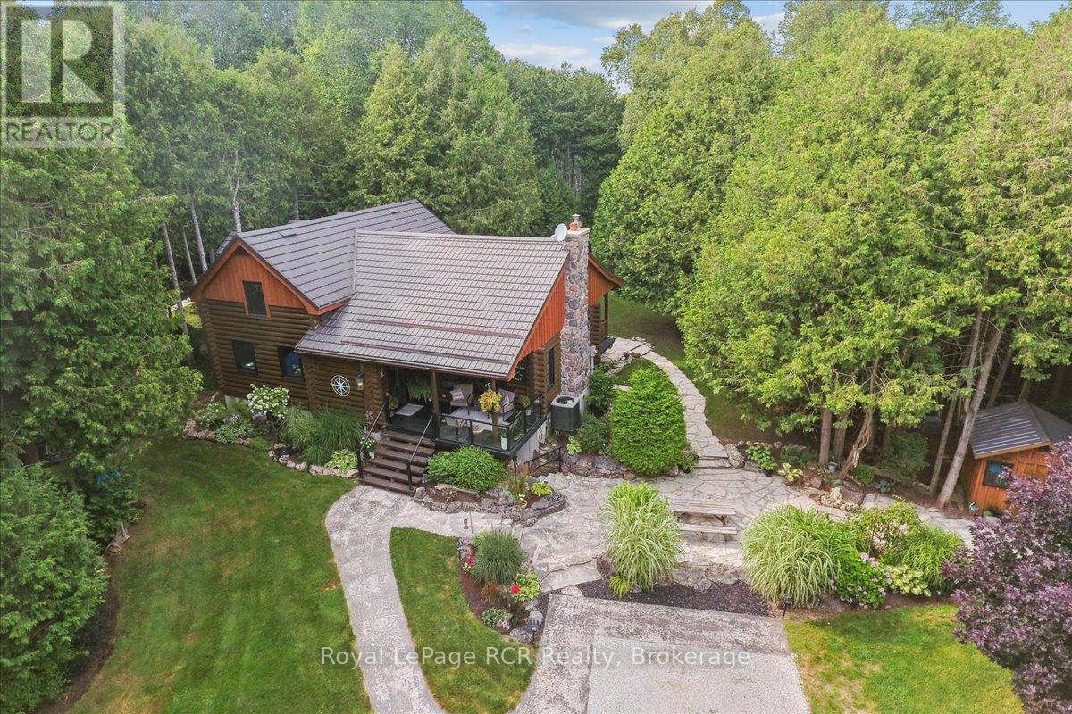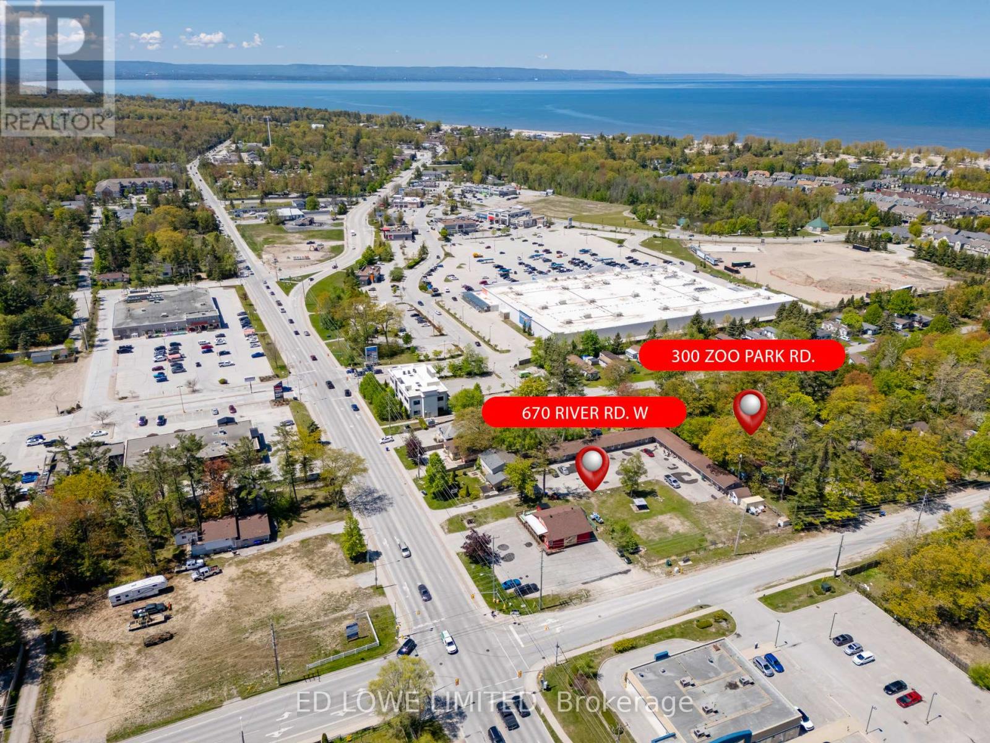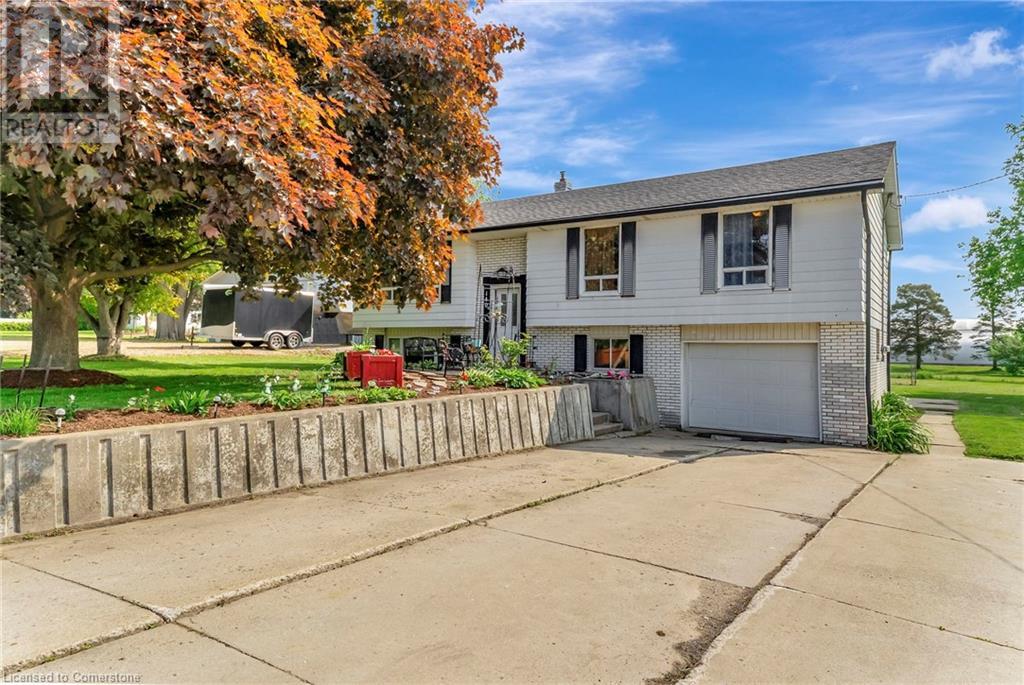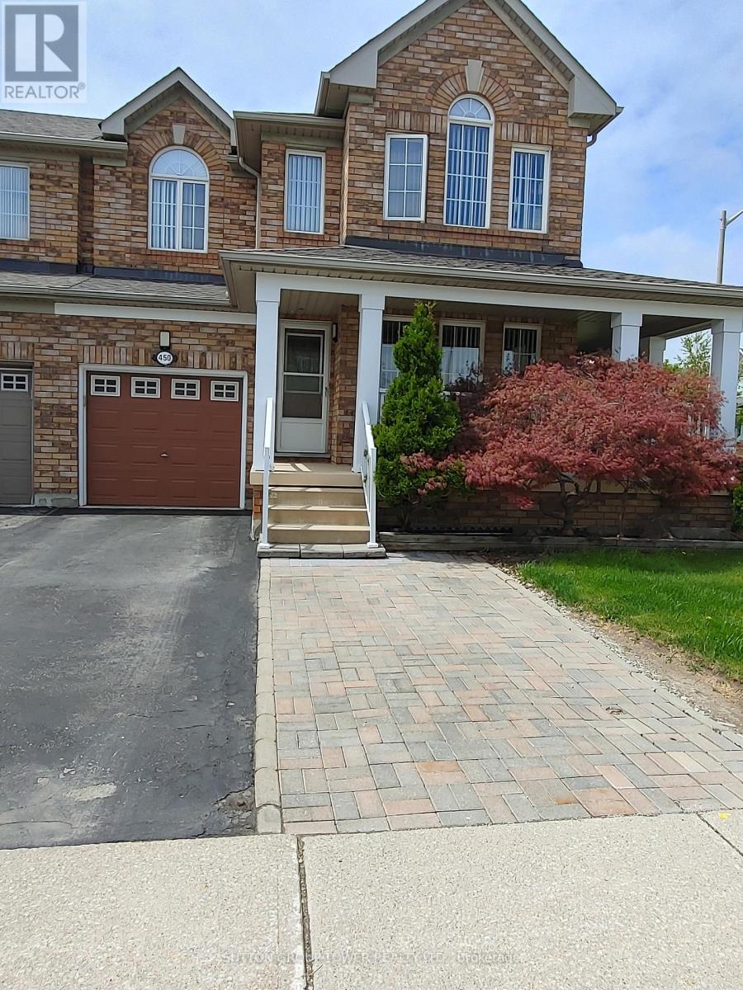11 - 25 Manor Park Crescent
Guelph, Ontario
Every so often, a property comes along that exceeds every expectation you had for it. For me, the Manor Mews at Manor Park do just that, exemplifying the pinnacle of luxury living in the City of Guelph. This esteemed collection of 12 stone mansions are situated upon a manicured parkland setting, along the banks of the Speed River. The exterior of these homes- from the gardens and grounds, to the stone facade and interlock, is all meticulously maintained by attentive condominium management. Inside #11, this stately home exudes opulence, with a contemporary chic styling that befits a home of its calibre. Upstairs, 3 bedrooms are each accompanied by their own ensuite bathroom- including the master bedroom's 5 pc. bath complete with soaker tub, shower, sprawling vanity & a bidet rough-in. The grand suite also offers a beautiful walk-in closet that has been thoughtfully curated. The upper level also features a functional and sizeable laundry room, along with a cozy reading nook that would make a comfortable place to work from home, without tying up a bedroom. The main level flows seamlessly room to room, from an inviting front living room, through a lavish dining room & on into an eat-in kitchen with elegant white cabinets that surround an island suitable for preparing a gourmet meal or entertaining Friday night company. The solarium-inspired dinette is a picturesque spot to enjoy your morning coffee amidst the backdrop of your scenic rear yard and serene stone patio. This landmark collective of homes affords you the sought-after ease of condo living, combined with the access to downtown's dining & entertainment, all without the congestion of a high-rise apartment. A true treasure, 11-25 Manor Park is one you'll be forever grateful you visited. (id:59911)
Planet Realty Inc
301 - 31 Clearview Heights
Toronto, Ontario
Newly Renovated And Freshly Painted Rental Opportunity Located In Central North York Right On A Great Park, Minutes Away From Gr8 Amenities, Schools, Shopping, Transit, Inc. Reliable 24Hr On-Site Super, Clearview On The Park Is A Wonderful Home! Move Quickly! This 1Br Apt. Is Strong Choice For The Young Professional Or Student. This Unit Features Modern Kitchen Has A Fully Refurnished Washroom. Extras: Safe And Peaceful Neighbourhood With Convenient Ttc Access, And Close From Major Highways. The Premises Are Well-Maintained And Units Include Fridge / Stove * Laundry Room On Site * Parking Spot Available For $50 Per Month. Photos are Illustrative in Nature and May Not Be Exact Depictions of the Unit. (id:59911)
Harvey Kalles Real Estate Ltd.
342457 Concession 14 Road
Georgian Bluffs, Ontario
Welcome to your dream log home retreat! Tucked away on over an acre of beautifully landscaped property, this enchanting 4-bedroom, 3-bathroom log home offers the perfect blend of rustic charm and modern comfort. Whether you're looking for a full-time family home or a versatile layout with income potential, this one has it all! Step inside and feel the warmth of exposed log interiors, where the living rooms vaulted ceiling and stone fireplace create a cozy yet grand atmosphere. The main floor also features a spacious primary bedroom and a 4-piece bathroom, offering convenient main-level living with all the rustic charm and modern comforts you're looking for. Downstairs, the fully finished lower level, with a separate entrance, full kitchen, bedroom, bath, and living area is ideal for an in-law suite or rental opportunity. Start your mornings with coffee on the covered front porch, and wind down on the back patio with views of peaceful Francis Lake. With deeded lake access just a short stroll away, enjoy swimming, kayaking, or simply soaking up the lake life. Need space for projects or toys? The 28x32 detached, heated garage/shop has you covered. This home is packed with quality upgrades and thoughtful features: a Hygrade metal roof (approx. 2008), new garage doors, windows, exterior doors, and eaves on both the home and garage (all completed within the last 5 years), a Moovair heat pump (2024), plus a new water pressure tank and water softener (2024). The garage is fully heated, and the home is wired for a generator, ready for anything. This isn't just a house, it's a lifestyle. With nature at your doorstep, space to roam and unwind, and endless potential, this log home is calling. Close to ATV and snowmobile trails and with four golf courses just around the corner, adventure and relaxation are always within reach. Welcome home! (id:59911)
Royal LePage Rcr Realty
6468 Bethesda Road E
Whitchurch-Stouffville, Ontario
Welcome to an extraordinary residence where timeless elegance meets contemporary design. Nestled on a gated 10-acre estate, this architectural gem spans approximately 12,500 square feet and showcases the artistry of acclaimed interior designer Kimberly Capone. The result is a flawless fusion of modern sophistication and classic luxury. Step into a grand foyer beneath soaring 12-foot ceilings, where light-filled, interconnected living spaces unfold, ideal for hosting everything from intimate evenings to lavish celebrations. The living room stuns with its 19-foot cathedral ceilings, exuding both grandeur and warmth.At the heart of the home, a chefs dream kitchen by Bloomsbury awaits. Anchored by a 12-foot island, this space is outfitted with Wolf appliances, custom cabinetry, and marble surfaces crafted for both everyday meals and gourmet creations. he elegant coffered-ceiling dining room offers panoramic views that elevate every dining occasion. The primary suite is a serene escape, complete with oversized windows, a generous walk-in closet, and a spa-inspired ensuite featuring a soaker tub and a luxurious walk-through shower. Four additional bedrooms each offer their own distinctive style and premium finishes. The home includes eight beautifully appointed bathrooms, a full lower level equipped with its own kitchen, bedroom, gym, sauna, and two bathroomscreating a perfect retreat or in-law space. A private one-bedroom guest suite adds a third kitchen, bathroom, and laundry, ideal for extended family or visitors.Car enthusiasts will appreciate the nine-car garage capacity, including a 1,600-square-foot detached garageboth with heated floors. Outdoors, the professionally designed landscape by award-winning Genoscape transforms the property into a private resort. A dramatic 120-foot waterfall, a thrilling 100-foot waterslide, and a resort-style pool promise endless summer enjoyment.More than a home, this is a landmark estate where luxury, comfort, and artistry converge. (id:59911)
Woodsview Realty Inc.
30 - 332 Concession 6 Road
Saugeen Shores, Ontario
Spacious Mobile Home in the Heart of Saugeen Shores. Nestled in this vibrant community, this charming 2-bedroom, 2-bathroom mobile home offers the perfect blend of comfort and convenience. The large primary bedroom boasts its own private ensuite and walk-in closet. Designed for easy living, this home features both a cozy family room/den and a bright living room, giving you plenty of space to relax. The eat-in kitchen is perfect for casual dining. There is also a laundry area as well as a good amount of storage. Located just minutes from the stunning shores of Lake Huron, local shops, restaurants, and recreational trails, this home offers the best of Saugeen Shores living. Whether you're looking for a peaceful retreat or an active lifestyle, this property is a fantastic opportunity. Land lease is $600 per month. (id:59911)
RE/MAX Land Exchange Ltd.
670 River Road W
Wasaga Beach, Ontario
Property includes 19 motel units (currently long term rentals with regular turnover), a successful restaurant known as Wasaga Pizza, and 2 houses, one 3 bedroom 2 story house and a smaller cottage on a separate 60'x200' lot, all generating good rental income in rapidly growing prime development area of Wasaga Beach. Prime location at a major high traffic corner at the gateway to Wasaga Beach with many new developments in the immediate area. Great opportunity ready for redevelopment in DOWNTOWN GATEWAY DESIGNATION. Very broad Zoning permits many retail uses, mixed use, or residential up to 5.5 stories for 40 + towns/stacked towns. Steps from Walmart, Food Land, Tim Hortons and many more retail, beautiful new Wasaga library and arena office and many exciting and proposed hotel, commercial and multiple residential developments. At the gateway to the quant Stonebridge By The Bay residential development and Centerville development planned community. Close to public water access to Georgian Bay. Property includes 300 Zoo Park Road and 670 River Road West for a total of 1.5 acres with 200' frontage on River Road and 329' frontage on Zoo Park Road. Developers and Investors don't miss this great opportunity located at the Gateway to rapidly growing Wasaga Beach. Restaurant has a/c and gas heat, houses have gas heat, motel units have electric heat - restaurant and 300 Zoo Park pay utilities. (id:59911)
Ed Lowe Limited
140 Lynden Road
Lynden, Ontario
Charming Rural Raised Ranch on Over 1 Acre in the Village of Lynden Discover the potential of this spacious raised ranch, offering over 2,000 sq ft of finished living space on a generous 1.14-acre lot in the peaceful Village of Lynden. Featuring 3+1 bedrooms, a full 4-piece bathroom on the main floor, and a convenient 2-piece bath in the basement, this home provides ample space for families or those seeking room to grow. The property includes a single-car attached garage with inside entry to the lower level, a concrete driveway, and a walkout basement—adding to its functionality and appeal. With fantastic in-law suite potential, the lower level offers flexibility for multi-generational living or future rental income. The bright, open layout is full of natural light and ready for your personal touch—an ideal opportunity to renovate and create the home of your dreams. Enjoy the charm of rural living with nearby parks, a community library, a local convenience store, and a friendly, close-knit neighborhood. Please note: the property is located adjacent to an active railroad track. An excellent opportunity for those with vision—don’t miss your chance to own a home with space, potential, and a country feel just minutes from city amenities. With easy access to Cambridge, Brantford, Ancaster, Dundas, and Hamilton, this is a fantastic investment in a rural property with endless possibilities! (id:59911)
Com/choice Realty
4109 - 7890 Jane Street
Vaughan, Ontario
Welcome To Transit City 5. This Beautiful Unit Has 2 Bedrooms, 2 Full Baths, Lots Of Windows On Both Sides And A Large Balcony. Steps To The Subway, Grocery Store, Banks And Restaurants. Amenities Include 24,000 Sq Ft Training Club, Rooftop Pool, Squash And Indoor Running Track, Lobby By Hermes! Corner Unit, Close to Costco, Ikea, Walmart, Lowes.This Unit Won't Last Long. Walking Distance To KPMG, Price Water Corporation And YMCA. (id:59911)
Keller Williams Real Estate Associates
124 Milby Crescent
Bradford West Gwillimbury, Ontario
Still searching for the perfect home? Your search ends here! This is truly one-of-a-kind home offers an exceptional and functional layout, featuring three separate living areas, a private office, formal dining room, and a spacious kitchen with a breakfast area. Designed for both everyday living and grand entertaining, the state-of-the-art backyard is perfect for BBQs, hosting gatherings, and enjoying outdoor living to the fullest. Each bedroom boasts its own private ensuite, offering the ultimate in comfort and privacy. The interior is sun-filled, bright, and warm, creating a welcoming atmosphere throughout. Looking for even more space? The expansive 1,500+ sq ft basement offers endless possibilities, complete with bathroom rough-in and strategically located utility systems - ready for your personal touch. Prime location! Steps to top-rated schools, parks, community centres, libraries, grocery stores, restaurants, shopping, Hwy 400, and more. Experience luxury and convenience all in on extraordinary property. Office is virtually staged. (id:59911)
RE/MAX Metropolis Realty
87 Banbrooke Crescent
Newmarket, Ontario
Stunning executive end-unit townhome in a sought-after Summerhill location. Featuring 3 bedrooms and 3 bathrooms, this home offers a private driveway with space for 3 vehicles. Set on a premium lot with extra privacy in the backyard, it provides a peaceful retreat. The open-concept layout on the main floor is bright and airy, showcasing beautiful hardwood flooring and an abundance of natural light. The spacious eat-in kitchen boasts ceramic tile flooring, a tumbled marble backsplash, and under-cabinet lighting. The master suite is impressively oversized and includes both a 'his' and a 'hers' walk-in closet. Dont let this one slip by! Laminate throughout second floor, photos are not current. (id:59911)
Meta Realty Inc.
450 John Deisman Boulevard
Vaughan, Ontario
Beautiful Corner Lot, 3 Bedrooms, 3 Bath Semi-Detached With Wrapped Around Balcony, Fully Fenced, Cozy Private Yard, Modern Kitchen, Granite Countertop, Very Well-Maintained Home, Partially Finished Basement With R/I Pipes For Washroom And A Huge Wrapped Around Storage Area. (id:59911)
Sutton Group-Tower Realty Ltd.
20 Pietro Drive
Vaughan, Ontario
Welcome to 20 Pietro Drive, a stunning 4+1 bed, 4-bath family home with over 2500 sqft of living space that blends modern elegance with timeless comfort in Vellore Village! Step through the sleek, contemporary front entrance into a beautifully designed interior featuring a gourmet kitchen with rich dark cabinetry, high-end stainless steel appliances, and a stylish mosaic backsplash. The spacious island offers both functionality and sophistication, making it the heart of the home. Retreat to the spa-like primary bathroom, complete with a luxurious freestanding soaker tub, a glass-enclosed shower, and designer finishes. Every detail of this home exudes style and quality, creating a perfect sanctuary for refined living. Downstairs, the finished basement includes a cozy living space, a second kitchen, and a walkout to the backyard, making it ideal for extended family or rental potential. Located in a desirable neighborhood close to schools, parks, and amenities, this home is a fantastic opportunity for families or investors alike. Minutes to Cortellucci Vaughan Hospital, Canada's Wonderland, Highway 400, Maple Community Centre, Vaughan Mills Shopping Centre, Maple GO Station and so much more! (id:59911)
Sutton Group-Admiral Realty Inc.
