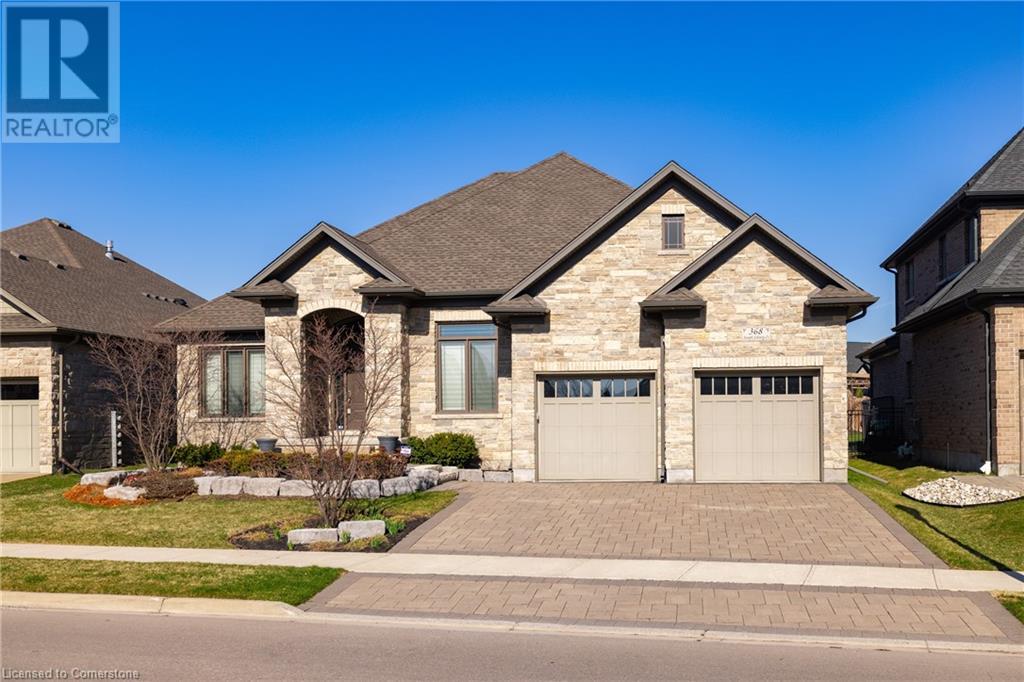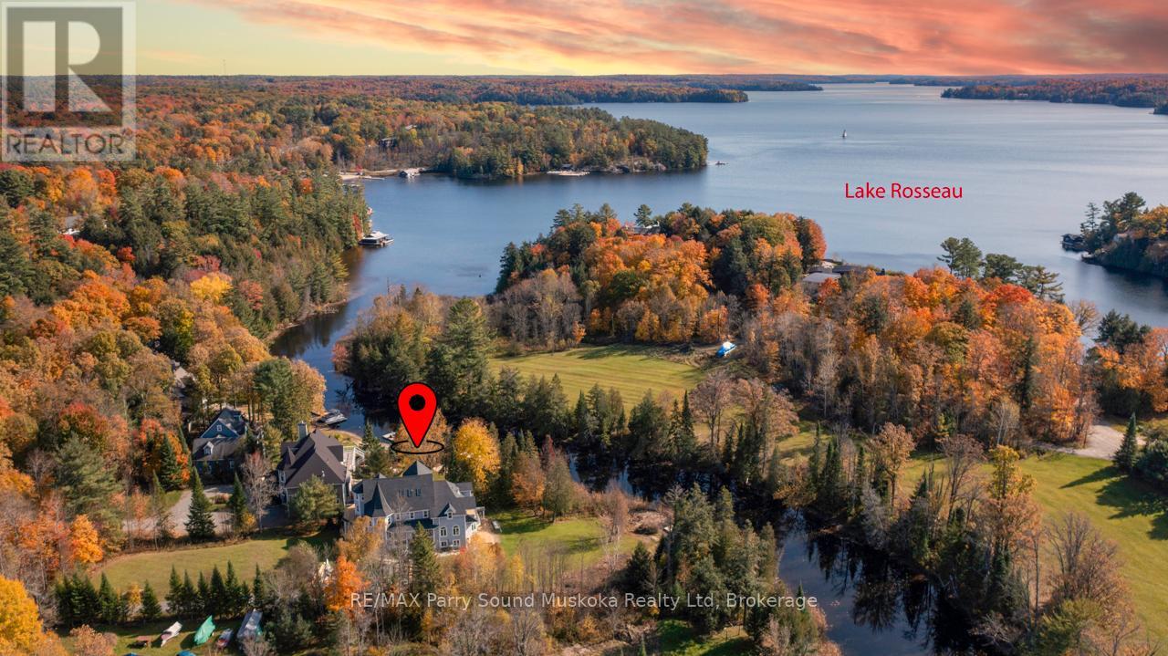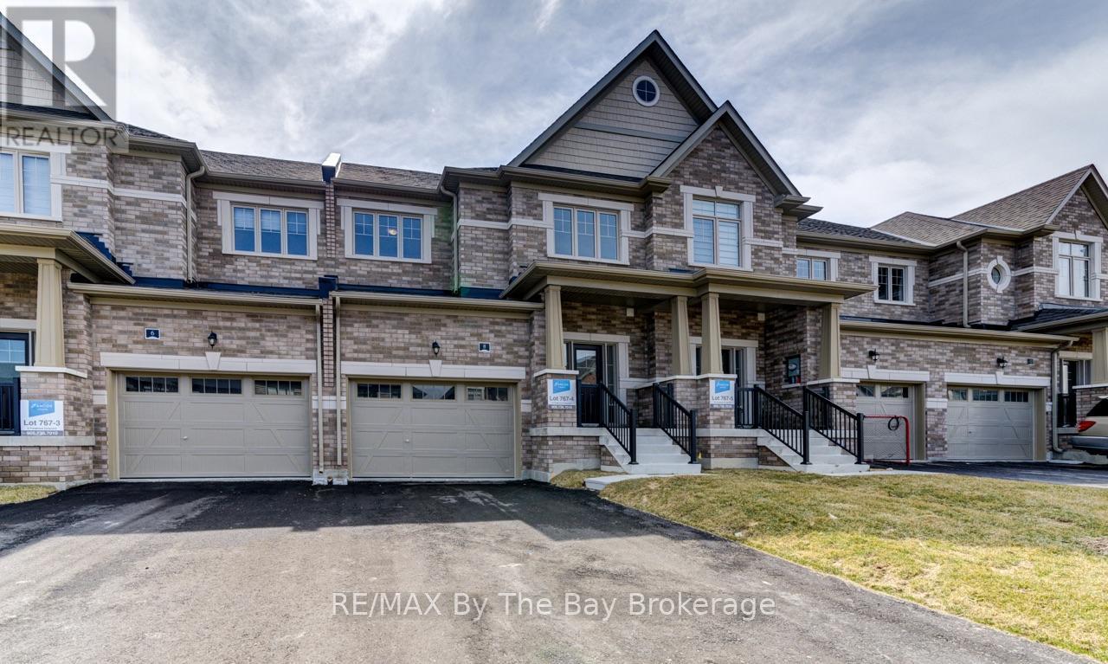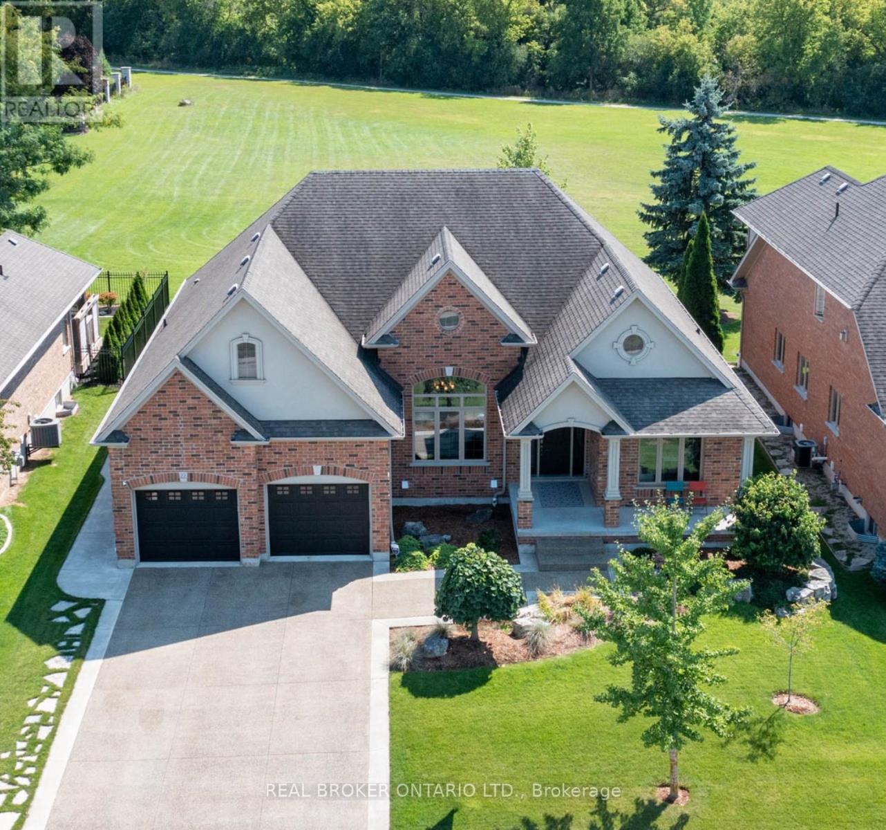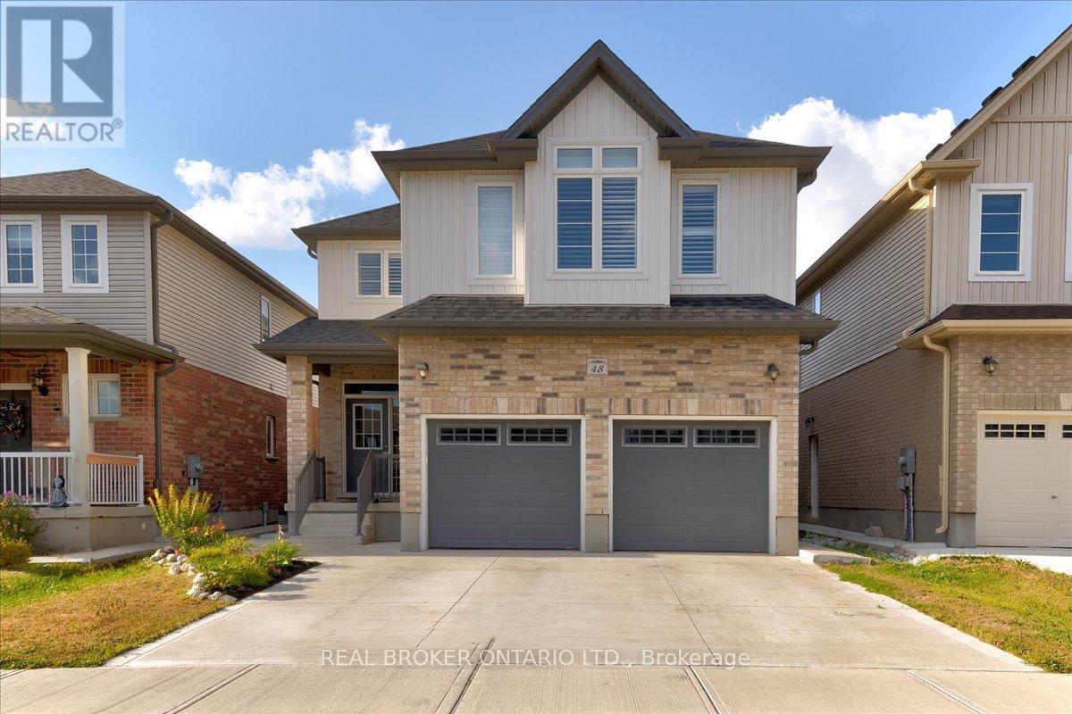368 Joseph Schoerg Crescent
Kitchener, Ontario
Discover 368 Joseph Schoerg Crescent, a beautiful bungalow in sought-after Deer Ridge Estates, boasting distinctive details, top-tier materials, and exceptional amenities. Built by the prestigious Grason Homes, this Energy Star-rated home features gleaming hardwood floors, soaring ceilings, and a floor-to-ceiling stone fireplace in the family room. The stylish kitchen offers professional stainless steel appliances, including a six-burner commercial-grade gas stove, crisp cabinetry, and a dramatic waterfall island. A Butler’s servery and walk-in pantry connect the kitchen to the formal dining room. The breakfast nook opens to a backyard covered terrace and patio, perfect for morning coffee or al-fresco dining. The main level also includes a light-filled master suite with a 5-piece ensuite and walk-in closet. An office/den, laundry room, and powder room complete the main level. The lower level features two bedrooms with walk-in closets, a four-piece bathroom, and a spacious rec room. A large unfinished space offers the potential for additional living space and walk-up access to the oversized double garage with epoxy floors. The home boasts an attractive curb appeal with a stone façade, covered front porch, landscaped gardens, and an interlock driveway. Additional highlights include motorized blinds throughout the main level, heated floors, a surveillance system, and an in-ground sprinkler system. Moments from Grand River trails and area golf courses, and minutes to HW 401, Waterloo Region airport, dining, and shopping, this property offers both convenience and luxury. (id:59911)
The Agency
14-16 Knowles Crescent
Seguin, Ontario
Direct Access into LAKE ROSSEAU from the Shadow River! Nestled in the heart of Muskoka in the Renowned Village of Rosseau! Rare Double Waterfront lot 200 ft wide, 1.25 Acres of Privacy, PRIME WEST EXPOSURE to Enjoy Sunset Skies! Captivating Lake House offers approximately 6000 sq ft + finished lower level (room for the kids to roam), 6 bedrooms (4 w/walk-out balconies), 3.5 luxurious baths, New wrap around decking (being completed Spring 2025), Professionally updated throughout to include New kitchen, New bathrooms, New California closets, New shingles, New windows, Doors, Flooring +++. Includes the bonus second lot (14 Knowles Cres. which offers 100 feet of waterfront as well as a 0.7 acre flat land lot for future development if desired) DIRECT BOATING ACCESS into LAKE ROSSEAU & THE MUSKOKA LAKES! Perfect Lake House for multi generational families, Investment, Rosseau Village boasts Charming Shops, Fabulous 'Crossroads' Restaurant, Rosseau General Store, Bakery, Marina, Boat launch, Near by Seguin Valley Golf Course, Parry Sound Golf & Country Club & The Ridge, Excellent access to Hwy #400 for swift commute to Toronto, 25 mins to Parry Sound for all amenities, Vacant and ready for immediate occupancy, COTTAGE COUNTRY LUXURY AWAITS! (id:59911)
RE/MAX Parry Sound Muskoka Realty Ltd
2545 Simcoe Street N Unit# 2621
Oshawa, Ontario
Welcome to U.C. Tower 2, the newest and most sought-after addition to Oshawa's vibrant U.C. community, where contemporary design and luxury living come together to offer an exceptional lifestyle. This stunning 1 Bedroom + Den condo spans 632 sqft, providing the perfect amount of space for modern living. Situated in a prime location that offers easy access to everything you need to thrive, U.C. Tower 2 is just moments away from breathtaking conservation areas, picturesque golf courses, and a wealth of outdoor recreational activities. For those who love to shop, the newly opened RioCan Shopping Centre presents a variety of retail options, while the Oshawa Little Theatre offers a range of cultural performances for art lovers. Education is at your doorstep, with renowned institutions such as Ontario Tech University and Durham College only a short distance away, making it an ideal choice for students and professionals alike. The condo also comes with the added convenience of storage and parking. With quick access to Highways 407 and 401, commuting and travel are effortless. U.C. Tower 2 isn't just a place to live—it's a gateway to a lifestyle that combines modern amenities, the beauty of nature, cultural experiences, and the convenience of being close to all the essentials. Whether you're seeking a dynamic urban lifestyle or a peaceful retreat, U.C. Tower 2 offers everything you need to live life to the fullest and it is available immediately! (id:59911)
Exp Realty
Exp Realty Of Canada Inc
8 Frederica Crescent
Wasaga Beach, Ontario
Newly Built Brick Townhouse! Move-in ready, builder invantory by Zancor Homes. This 1,780 sq ft townhouse offers 3 bedroom and 2.5 bathrooms. As you enter the home into a spacious foyer with a double door closet and 2pc bathroom. Continue into the home and find an upgraded kitchen: cabinets, hardware, counter top, built-in microwave, appliance package and more. Lots of space to add stools at the island and a table and chairs for more formal dining. Open concept on the main floor to allow space for everyone. Additional upgrades: flooring, smooth ceiling, pot lights, A/C, NO carpet, etc. Upstairs, there are 3 bedrooms, 4pc bathroom and 5pc ensuite. The laundry room is also conveniently located on the second floor. Full unfinished basement with a bathroom rough-in. Walking distance to elementary school and future high school. (id:59911)
RE/MAX By The Bay Brokerage
33002 Highway 62 N
Hastings Highlands, Ontario
A Unique Blend of History, Luxury and Opportunity - One, with the potential for two commercial units totalling 1800 square feet and a luxurious designer apartment on the second floor, is located at the heart of Maynooth. This is a great investment in your future for living, creating and earning. Check out the full list of renovations and updates! Highlights include: High-traffic area near municipal offices and LCBO, zoning for commercial, residential, or mixed-use, with room for an additional building, gallery-ready storefront, workshop with original tin ceilings, separate hydro meters, custom kitchen, luxury bath, 4 cozy fireplaces, and premium finishes, European-style energy-efficient windows, new roof, UV water system, and fenced yard. Dont miss out, this is one of a kind and exceptional. (id:59911)
Reva Realty Inc.
26 - 960 Glen Street
Oshawa, Ontario
Well-Maintained Townhome In Convenient Location Close To Transit, The 401, GO Station, Shopping, Schools, Parks & Just Minutes To Beautiful Lakefront Trails. This Move-In Ready Home Is A Fantastic Opportunity To Enter The Market, W/ Low Maintenance! The Bright & Airy Main Floor Features Brand New Laminate Flooring Throughout, A Combined Kitchen & Dining Area, & A Spacious Living Room With A Large Window Overlooking The Patio & Fully Fenced YardPerfect For Relaxing Or Entertaining.Upstairs, Youll Find Three Generous Bedrooms W/ Laminate Flooring, Including A Primary Bedroom With Walk-In Closet, Plus A 4-Piece Bathroom. The Finished Basement Adds Extra Living Space With A Spacious Rec Room, 3-Piece Bathroom, Laundry Area, & Ample Storage Space. Maintenance Fees Include: Hydro, Water, Grass Cutting, Visitor Parking & Common Elements, Including An In-Ground Pool & Playground For Residents, Plus A School Located Right Across The Street! Extras: New A/C (2025), New Bedroom & Kitchen Windows (2025), New Fridge (2024), New Main Level Laminate Floors (2025), New Carpet On Stairs & Landing (2025), Updated Electrical W/ ESA Certificate(2025). Don't Miss Your Opportunity To Own A Piece Of The Market With This Move In Ready Home! (id:59911)
Keller Williams Energy Real Estate
1229 South Shore Road
Greater Napanee, Ontario
Enjoy peaceful waterfront living on the sought-after northwest-facing shores of Hay Bay. This picturesque property offers breathtaking sunsets, excellent swimming, boating, and fishing, with a drilled well already in place. Just a short boat ride across to Prince Edward County, you'll have easy access to world-class wineries, breweries, and summer attractions. Conveniently located only 20 minutes from downtown Napanee and close to the Picton Ferry and the Lennox & Addington cycling route, this is a rare opportunity to own a slice of paradise. Embrace the waterfront lifestyle you've been dreaming of. (id:59911)
RE/MAX Quinte Ltd.
Ph #7 - 3267 King Street E
Kitchener, Ontario
Welcome to Cameo Terrace PH7 at 3267 King Street East - a remarkable penthouse condo that offers an impressive 2149 square feet of living space, set in a vibrant neighbourhood close to everything you need in Kitchener. This stunningly spacious condo offers 3 spacious bedrooms each with their own private ensuite bathroom and walk-in closets along with a convenient half bath and a DEN! This unit also includes 2 hot water tanks, 2 furnaces, dual-zoned temperature control and perfectly blends the privacy and space of a house with the convenience of condo living, making it ideal for families, downsizers or anyone who loves entertaining guests. Step inside to find a bright, open layout with expansive rooms and thoughtful details including 2 gorgeous skylights and California shutters throughout. The kitchen is well-equipped for all your culinary adventures, featuring granite countertops, modern appliances & high quality cabinetry. The cozy living room features a contemporary fireplace, perfect for ambiance & decorating and is open to the dining area creating a comfortable and inviting space for hosting family and friends. For added comfort, there's central air conditioning and in-suite laundry. Enjoy the fresh air or your morning coffee on your choice of two balconies! Living here comes with access to a large locker for extra storage, convenient amenities, including a pool, sauna, party room, gym, and ample visitor parking. With two underground parking spaces, you'll also have easy access to your vehicles year-round. Located just minutes from major highways, amazing shopping & restaurants, parks, schools including school bus transportation and everything you need close by. With easy transit access and nearby trails along the Grand River, its a prime spot for both urban living and outdoor enjoyment. Dont miss your chance to own a one-of-a-kind affordable penthouse condo! (id:59911)
Real Broker Ontario Ltd.
22 Black Maple Crescent
Kitchener, Ontario
SINGLE-FAMILY HOME NESTLED IN THE PRESTIGIOUS COMMUNITY OF DEER RIDGE ESTATES. Welcome to 22 Black Maple Crescent, a custom built 4-bedroom bungalow with over 4,500 sq. ft. of luxurious living. Nestled on a desirable private street, the recently sealed exposed aggregate concrete driveway offers parking for 4 cars, with no sidewalk. The oversized attached double-car garage provides direct access to a fully finished in-law suiteperfect for multi-generational living. Step into the grand front foyer and be greeted by soaring 11-foot ceilings, a convenient front office, and a formal dining room. The elegant kitchen features granite countertops, rich maple cabinetry, and high-end stainless steel appliances. Its open-concept design seamlessly extends into the spacious living room, where a focal-point gas fireplace adds warmth and charm. Patio doors from the kitchen lead to your private backyard, complete with a gazebo, gas BBQ hookup, and no rear neighbours, backing onto protected green space for added privacy. The primary suite offers a generous walk-in closet and a spa-like ensuite complete with a soaker tub, walk-in shower, and in-floor radiant heating. The versatile lower level features a 2-bedroom in-law suite, including a full kitchen and a living area enhanced by a double-sided gas fireplace that also warms the adjoining family room. This One-of-a-kind gem is located in the sought-after Deer Ridge community, this home is steps away from Walter Bean Grand River Trail, minutes from the prestigious Deer Ridge Golf Course, easy access to highways, restaurants, entertainment, and shopping. Book your private showing today! (id:59911)
Real Broker Ontario Ltd.
48 Arlington Parkway
Brant, Ontario
CONTEMPORARY MULTI-GENERATIONAL LIVING IN THE QUAINT COMMUNITY OF PARIS, ONTARIO. Welcome to 48 Arlington Parkway. This custom-built 2-storey home offers over 3,200 sq. ft. of living space. Step inside to a bright, open-concept layout that seamlessly integrates the living room, dining room, and kitchen. The modern kitchen features a walk-in pantry, a large island with seating, sleek quartz countertops, and stainless steel appliances. A 2-piece bathroom and access to the double-car garage through the laundry room complete the main floor. Upstairs, youll find four generously sized bedrooms, each offering plenty of space and natural light. The large primary bedroom includes a 5-piece ensuite bath and a walk-in closet. Two additional bedrooms share a spacious 5-piece bathroom with a double vanity. The basement is a standout feature, offering a beautifully designed two-bedroom in-law suite. This self-contained living space includes its own kitchen, living area, full bathroom, private laundry, and separate entrance, providing an ideal solution for multi-generational living. The well-maintained exterior features a fully fenced backyard with a deck and gazebo, perfect for outdoor entertaining. Located just a 5-minute drive from the heart of downtown Paris, this home combines the tranquility of suburban living with easy access to the towns charming amenities. Known as the "Prettiest Little Town in Canada," Paris offers a blend of historic charm, scenic beauty, and a vibrant community. Schedule your viewing today! (id:59911)
Real Broker Ontario Ltd.
505 Forestlawn Road
Waterloo, Ontario
Welcome to 505 Forestlawn Road, nestled in the heart of Lexington/Lincoln Village, in Waterloo. This beautiful 3-bedroom, 3-bathroom family home offers the perfect blend of space, comfort, and convenience. Step into a spacious foyer along with a large entry closet, high ceilings and an abundance of windows letting in the natural light for an airy feel. The home is freshly painted in a neutral palette with an open-concept layout including a very versatile living space to suit your family lifestyle. The front of the home provides a living room along with a dining room and the back of the home provides another large space that could be used as a family room, featuring a cozy natural gas fireplace, potlights, and large windows overlooking the backyard. The kitchen is functional with both counter and cabinet space along with a pantry, dishwasher, and access to the fully fenced, private backyard boasting gardens and views of nature. Designed for functionality, the main floor includes a convenient powder room, main floor laundry, indoor garage access, and generous storage space in the many closets available. Upstairs, enjoy beautiful hardwood flooring throughout three spacious bedrooms, each with ceiling fans and potlights. The primary suite features a large walk-in closet and an ensuite bathroom. The unfinished basement, with its many windows, provides excellent storage or additional living space. With parking for three vehicles, this home is perfect for families looking for both comfort and convenience. Located in an established, family-friendly neighborhood, you're just minutes from parks, schools, shopping, trails, public transit, and major highways. Available furnished. Don't miss this fantastic place. Available Sept. 1st (id:59911)
Real Broker Ontario Ltd.
616 - 80 Grandravine Drive
Toronto, Ontario
Imagine owning a stunning 3-bedroom apartment with modern finishes with a luxury taste. This newly renovated open-concept kitchen creates a seamless flow between the living spaces. The south-facing shines in lots of natural sunlight with a large balcony that you can overlook at the airplane flying into Pearson Airport. One of the unique features of this property is its prime location with a captivating view overlooking the tennis courts and basketball courts. Whether you are a big tennis fan or simply appreciate the scenic beauty, this apartment offers a picturesque setting. The spacious 3 Large bedrooms provide comfort and privacy, making it an ideal home for families or those who enjoy having extra space. With meticulous attention to detail, the apartment is designed to offer a perfect blend of style and functionality. Don't miss the opportunity to own this dream apartment that combines elegant design, panoramic views, and a desirable location. It's not just a home; it's a lifestyle. Also, a great feature in this building is that it offers Heated Underground parking which you will never feel cold even in the winter. With its convenient location a 5-min drive to York University and a 3 min walk to the New Finch West LRT. (id:59911)
RE/MAX Excel Realty Ltd.
