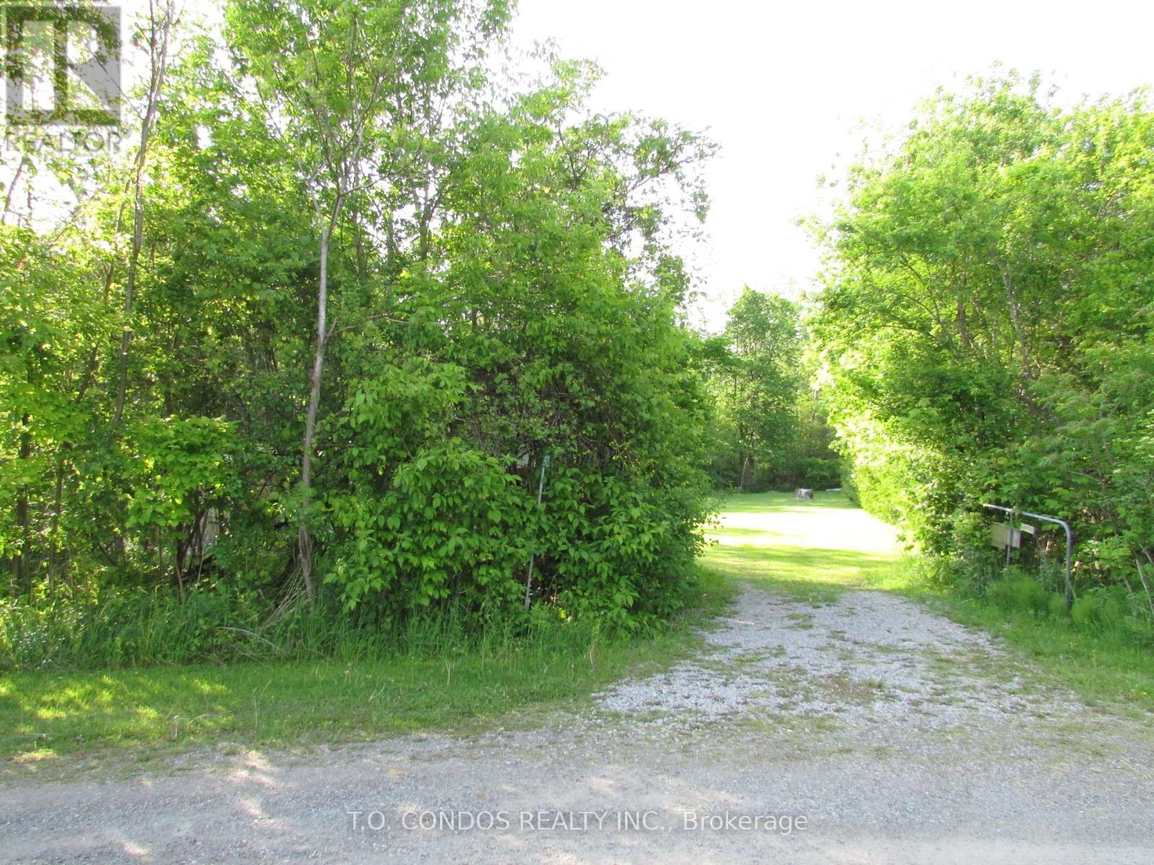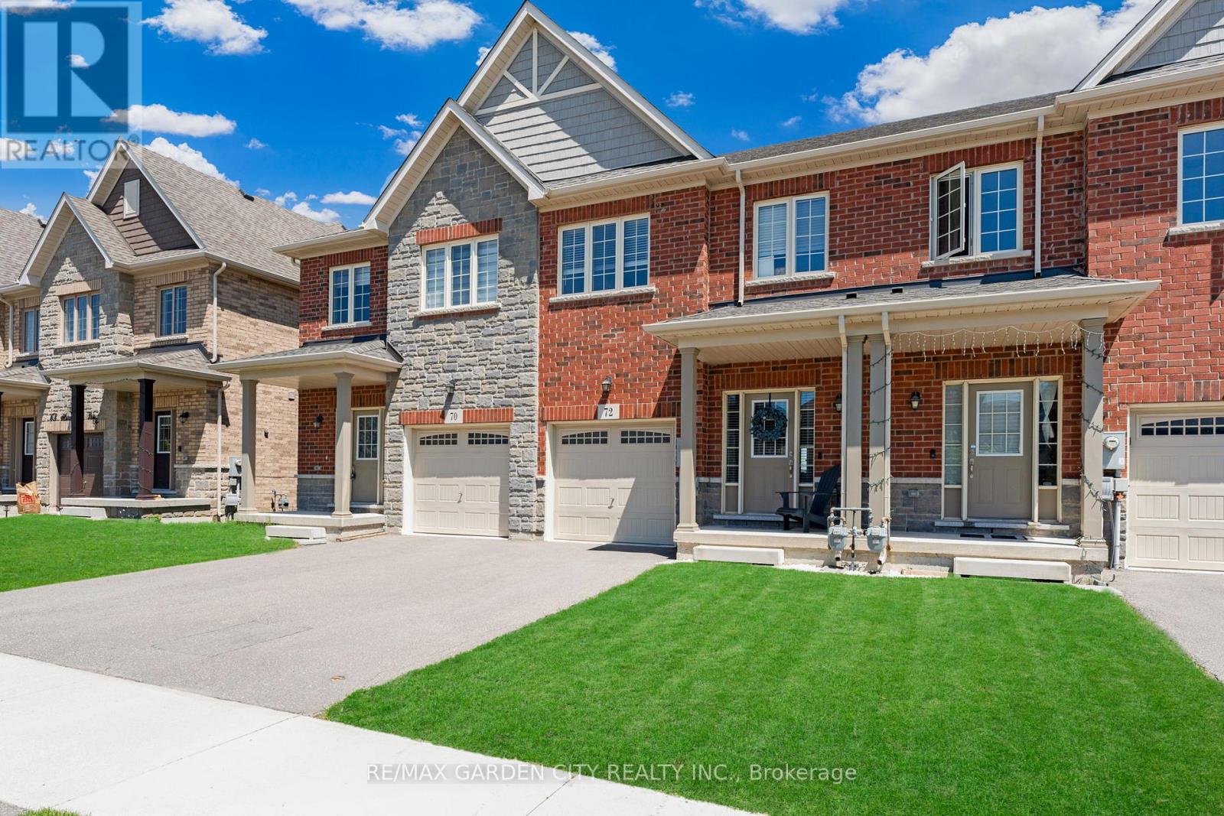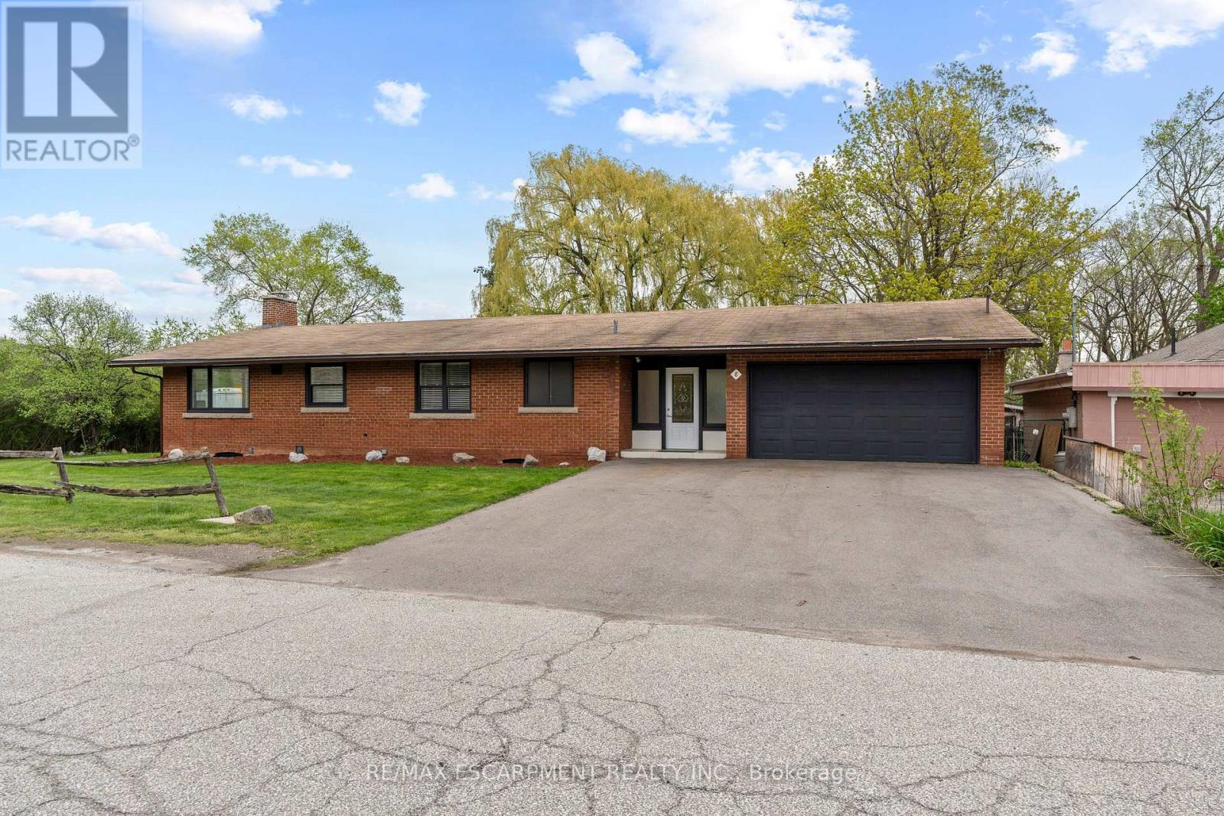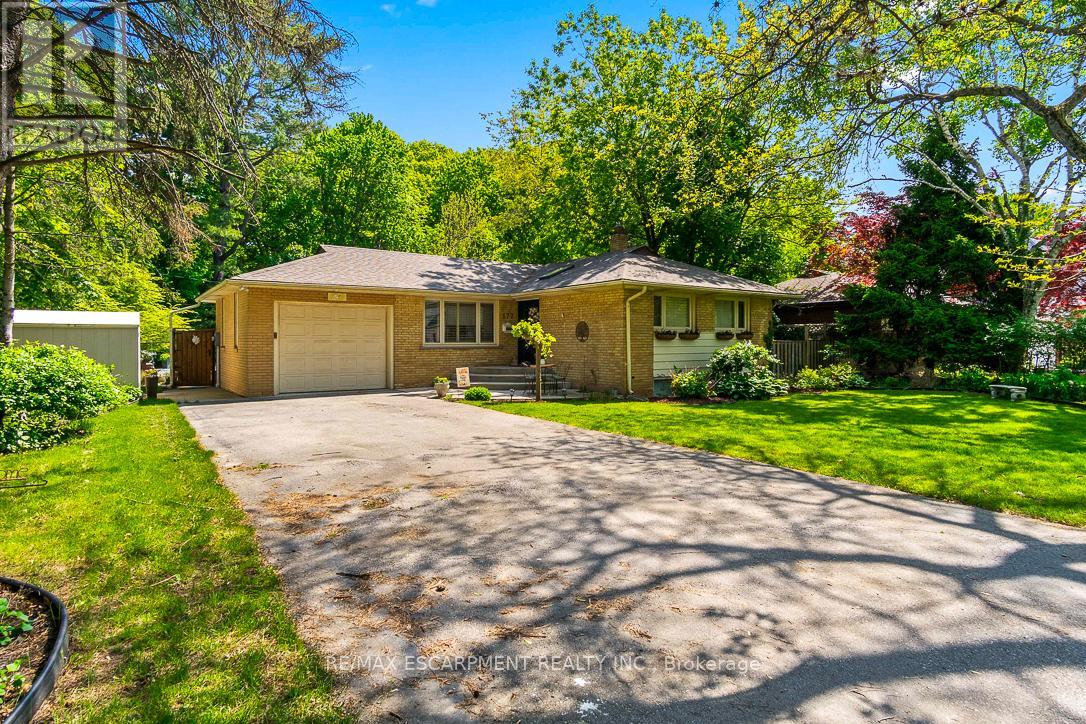4937 6th Line
Erin, Ontario
Welcome to this exquisite custom-built luxury home, nestled on a private 2-acre lot (200' x 436'). Built in 2021( First occupied 2023), this grand estate offers nearly 7,700 sq ft of beautifully finished living space with 7 spacious bedrooms, 7.5 luxurious bathrooms, and a total of 6 garage spaces with parking for over 20 vehicles. As you approach the property, you're greeted by premium stone and brick exterior, beautifully complemented by outdoor wall lighting, and extensive pot lighting that enhances the home's striking curb appeal.The grand stamped concrete front entrance is framed by a professionally designed circular flower garden, setting the tone for the elegance that awaits inside.Inside, the home features 10 ft ceilings on the main level, 9 ft ceilings on second floor and in the basement, engineered hardwood floors, 8 ft doors, pot lights, wainscotting, motorized blinds, and a retractable central vacuum system. The main level offers a dramatic open-to-above foyer with heated book match porcelain floors, a guest suite with ensuite and walk-in closet, a formal dining room with custom accent wall, a large living space with 19 ft ceilings, and a designer kitchen with Jenn-Air appliances, quartz countertops, a waterfall island, pot filler, and a servery.A fully equipped spice kitchen adds additional convenience for entertaining. Upstairs, the primary suite includes a walk-out balcony, walk-in wardrobe, and spa-like ensuite with waterfall shower. All bedrooms feature ensuite bathrooms and custom walk-in closets. The open hallway is sun-filled and airy, and the upper laundry includes a Samsung steamer. The walk-out basement includes a theatre room, spacious rec room with bar, electric fireplace, 2 bedrooms (one with ensuite), premium vinyl flooring, rough-in for radiant heating, and ample storage with custom cabinetry.A rare opportunity to own a truly luxurious, move-in ready home with timeless finishes and exceptional craftsmanship in a peaceful country setting. (id:59911)
RE/MAX Excellence Real Estate
692 North Shore Drive E
Otonabee-South Monaghan, Ontario
Vacant Lot at the end of a private road, offering seclusion and minimal traffic, enhancing the peaceful ambiance with year round access. The private roads end-of-line location ensures minimal disturbances, ideal for solitude or family gatherings. You would be able to development on this lot. However, it would be subject to the LSR Provisions, see attachment, there is also a portion of Environmental Protection in the rear left-hand side of the lot. (id:59911)
T.o. Condos Realty Inc.
67 St. George Street
St. Catharines, Ontario
ATTENTION FIRST TIME BUYERS OR SAVVY INVESTORS great opportunity to purchase this legal duplex in Facer community. Various options available including a) Investors can make an easy addition to your portfolio, b) buy the property and live in one unit and collect rent from the other unit, or c) purchase as a family home. Main floor features hardwood flooring throughout the 3 bedrooms, 4-piece bathroom, and kitchen with access to the basement level laundry plus a large storage locker. Upper-level features two bedrooms (one can be used as a living room), updated 3-piece bathroom and kitchen, plus access to a storage unit in the basement. Single wide parking for 3 cars deep. Easy access to the QEW. Net Income approximately $19,000 per year with upper-level rent at $1000/month and main level at $1252/month. Landlord pays heat, water, taxes and insurance. Tenants pay hydro. (id:59911)
Royal LePage State Realty
106 Monarch Woods Drive
Kitchener, Ontario
Welcome to Magnificent Monarch Woods! Second Floor Features Spacious Kitchen with Upgraded Appliances; Fridge, Stove and Dishwasher all 2024! Enjoy Open Concept Living as you continue into the Living Room and Dining Room Spaces with 2 Piece Bathroom. Second Floor Deck right off the Kitchen, Perfect for Entertaining and BBQing. Third Floor Features 3 Bedrooms and 2 Full Bathrooms. Master Bedroom with 3 Piece Ensuite and Walk in Closet. Main Floor has an Additional Room perfect for a 4th Bedroom, Office Space or Playroom with Backyard Access. Situated in Doon South! Area Amenities include Schools, Conestoga College, Doon Natural Area, Parks and Trails, Various Shopping Centres like Fairway Road Mall and Sports World Crossing, Doon Valley Golf Course and Minutes to Highway 401. Book your Private Showing today! (id:59911)
Zolo Realty
496 Trevor Street
Cobourg, Ontario
Welcome to this Beautiful, 1 year old, 4-bedroom, 3-bathroom detached home, just 5 minutes from Cobourg Beach! This spacious home features upgraded hardwood flooring on the Main Floor, Family room with Gas fireplace, an open-concept kitchen with Granite counter tops and big island, perfect for entertaining, backing onto to green space& no neighbors behind. The second floor features 4 spacious bedrooms and 2 full bathrooms. The Primary bedroom has a large walk-in closet and 4-pc ensuite bathroom. Flooded with natural light, this home offers the ideal space for families seeking both comfort and convenience. Enjoy a blend of contemporary living and suburban tranquility, with Walmart, Cobourg Community Center, and Northumberland Hospital just 5 minutes away. Don't miss your chance to make this beautiful house your new home! (id:59911)
Zolo Realty
12 Bayview Drive
Kawartha Lakes, Ontario
A once in a generation lakefront opportunity, this charming, raised bungalow on half an acre has 88'+ of waterfront on Chemong Lake in the Lakeside Community at Fowlers Corners, known for its great fishing.This home has been fully renovated with luxury materials, new kitchen/ wet bar, appliances, furnace / AC, flooring, security cameras, smart lock/smart thermostat, Deck, Gutters/Soffit /Downspout and so much more. You'll find a lower level with a walkout to the backyard, a large family room with wet bar.The large yard has a fire pit & ample room for relaxing or yard games. The shed provide a place to store all your lakeside essentials. (id:59911)
Zolo Realty
72 Homestead Way
Thorold, Ontario
Immaculate and move-in ready, this 1,774 sq ft 3-bedroom, 3-bathroom townhouse built in 2020 offers modern living with high-end finishes throughout, including stainless steel appliances, stone countertops, custom window coverings, and 9 ceilings on the main floor. The nearly 18' x 12' primary bedroom features a 4-piece ensuite, walk-in closet, and a second closet for added storage. Enjoy the convenience of second-floor laundry, a spacious 22'9" x 10' garage, and a beautifully landscaped, newly fenced yard complete with lush grass, a poured concrete patio, BBQ nook, and a storage shedperfect for outdoor entertaining. (id:59911)
RE/MAX Garden City Realty Inc.
8 Northcliffe Avenue
Hamilton, Ontario
This charming bungalow offers cozy, one-storey living with quick access to Hwy 403, making commuting a breeze. Step inside to a spacious foyer featuring terrazzo flooring and a wall of windows providing tons of natural light. This inviting 3-bedroom, 1.5-bathroom home perfectly balances comfort and functionality. The main bathroom is a standout feature, offering a luxurious steam shower your own personal spa experience at home! Enjoy this custom Gravelle kitchen with soft close cabinetry, Indian Marble Counters and Stainless Steel appliances including a Gas Stove/Oven with overhead Range Hood. Beyond the kitchen is a sizeable Living Room with Hardwood Floors, Electric Fireplace and a walkout to a bright Sunroom overlooking a private yard that backs onto tranquil greenspace the perfect retreat. The lower level features a recently finished recreation room complete with laminate flooring, potlights and endless possibilities for an in-law suite. The oversized garage is ideal for double parking and extra room for hobbyists or professionals. This charming home offers the perfect blend of small-town living and commuter convenience, just minutes from Highway 403 for easy access to Hamilton, Burlington, and beyond. Enjoy the natural beauty of Dundas Valley, nearby trails, parks, and local shops, all while being connected to major routes. Whether you're commuting or looking to enjoy an established neighbourhood tucked away from it all, this home delivers on lifestyle and location. (id:59911)
RE/MAX Escarpment Realty Inc.
80a Evans Avenue
Toronto, Ontario
A Masterpiece modern house with no expenses spared in a very desirable area. More than 3000 sqft luxurious home with Floor-Ceiling high end aluminum windows & doors. Chef Kitchen W/High End Built-In Jennair Appliances With A Grand Island. Custom Cabinetry in the whole house. Heated Floor Master Washroom with Custom Wic. Glass Railings with Mid Risers Stairs. High End cabinetry In Family Room with B/I Gas Fireplace., Wood Front Door, Alum Windows/Doors, Interlocking, ACM Panel, Aluminum Boards + Many more. **EXTRAS** Full Home Automation - Alexa, Switches, Speakers, Ring Camera, Security system, Potlights, Fancy Fixtures, Eng Hdwd Flr, Heated floor Ensuite, Rough-in heated floor in basement (id:59911)
Century 21 People's Choice Realty Inc.
177 Woodhaven Park Drive
Oakville, Ontario
The perfect Home with endless opportunities. Enjoy a premium frontage of 80ft and depth of over 145ft on one of Oakvilles most sought-after streets. Enjoy a private tree-lined backyard oasis with a pool and built-in BBQ. The well-maintained interior features 2 full kitchens, 2 oversized living rooms for multi-family living/optimal rental returns. Zoned RL2-0 this home is the perfect lot for your next custom build home, or renovation. Walking distance from Coronation Park and the lake, surrounded by multi-million-dollar homes on this established street. Minutes from Appleby College, parks and amenities. Rare opportunity. (id:59911)
RE/MAX Escarpment Realty Inc.
311 - 3060 Rotary Way
Burlington, Ontario
Discover comfort, style, and convenience in this beautifully appointed 1-bedroom condo located in the heart of North Burlington. Featuring warm hardwood-style flooring throughout, this bright and airy unit offers a functional open-concept layout with a dedicated dining area perfect for entertaining or everyday living. The modern kitchen is equipped with stainless steel appliances, a breakfast bar for casual meals, and opens seamlessly into the living space. Step out onto your private balcony and enjoy peaceful views of the ponda serene escape right at home. The spacious bedroom easily fits a king-size bed and boasts a generous walk-in closet, providing plenty of storage. Additional features include in-suite laundry with a stacked washer/dryer, one underground parking spot, and a private storage locker. Located just minutes from the 407, and within walking distance to shops, a medical clinic, and the Haber Community Centre, this condo blends urban convenience with natural charm. Perfect for first-time buyers, downsizers, or investors this is low-maintenance living at its best. (id:59911)
Royal LePage Burloak Real Estate Services
1508 - 339 Rathburn Road W
Mississauga, Ontario
Location, location! One bedroom + den luxury condo in sought after square one location. Close to shopping, Sheridan College, movie theatre, schools, transit, highways 403/401/410. One underground parking and one locker. Building has great amenities! (id:59911)
Ipro Realty Ltd.











