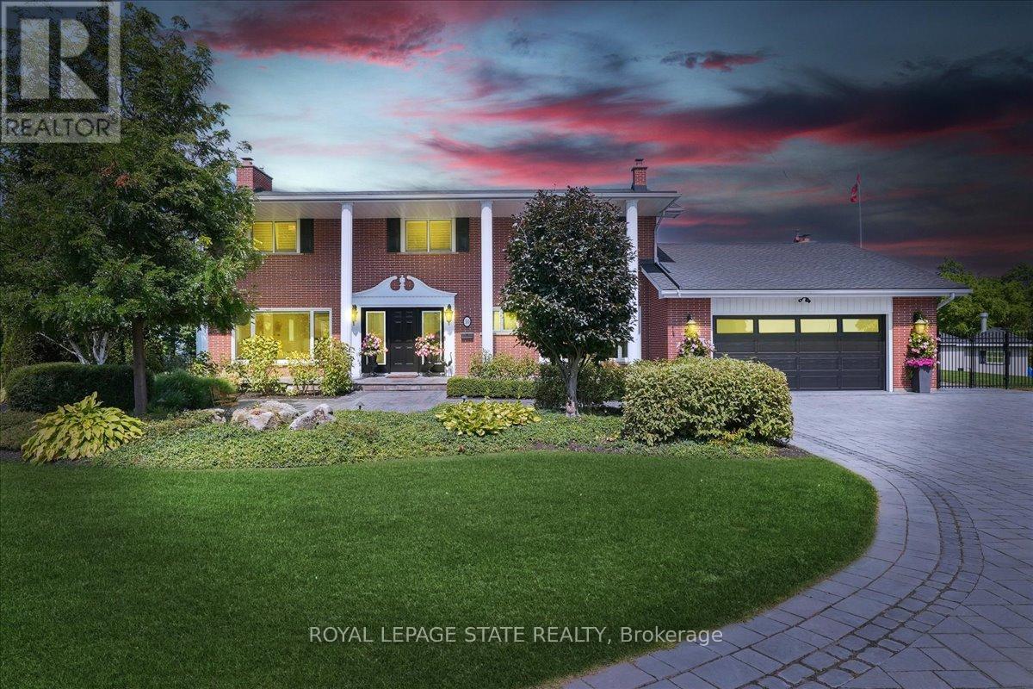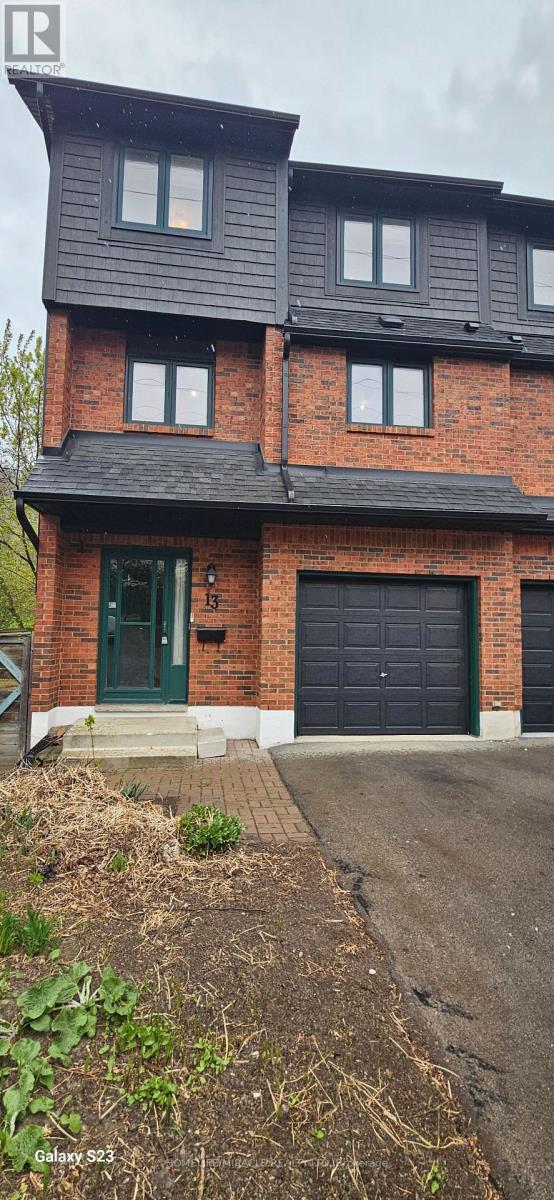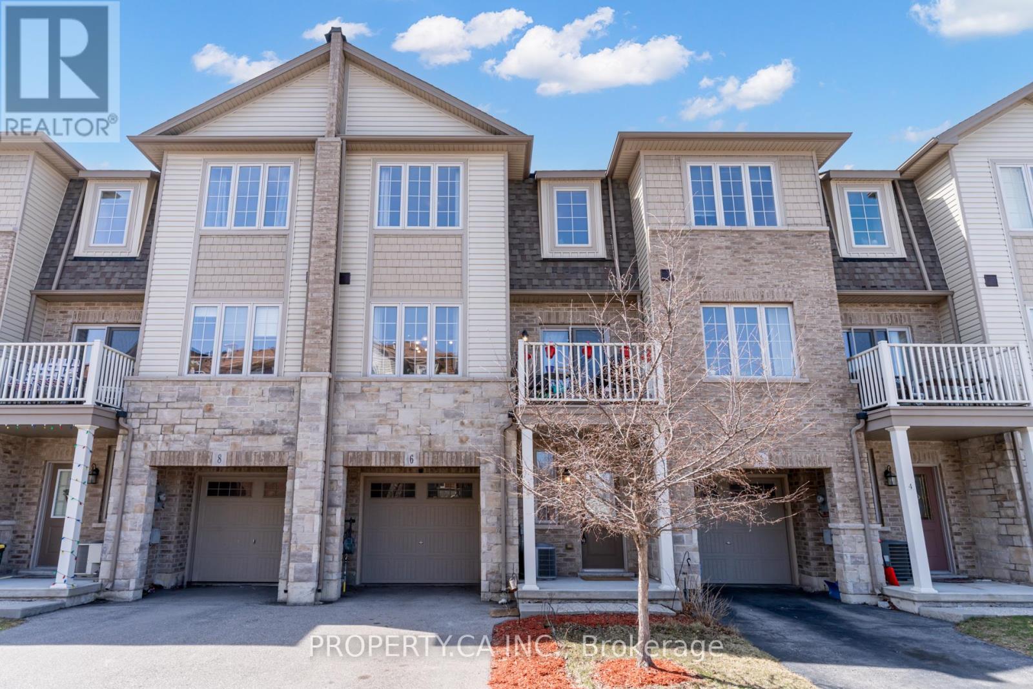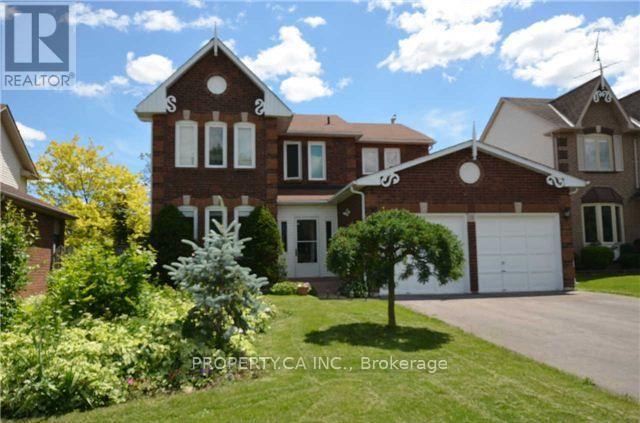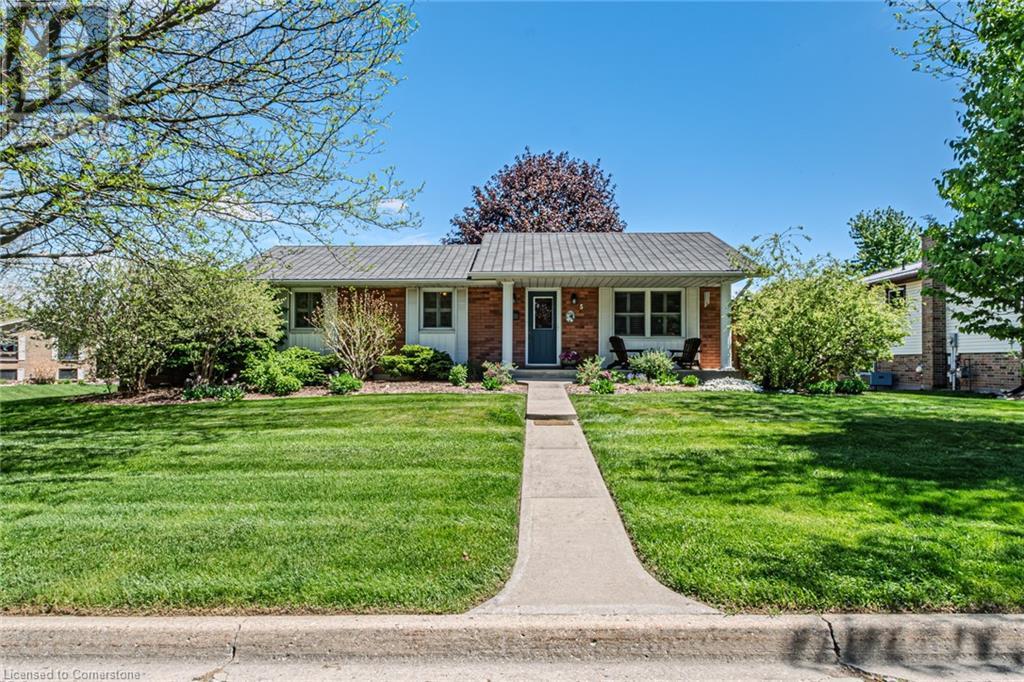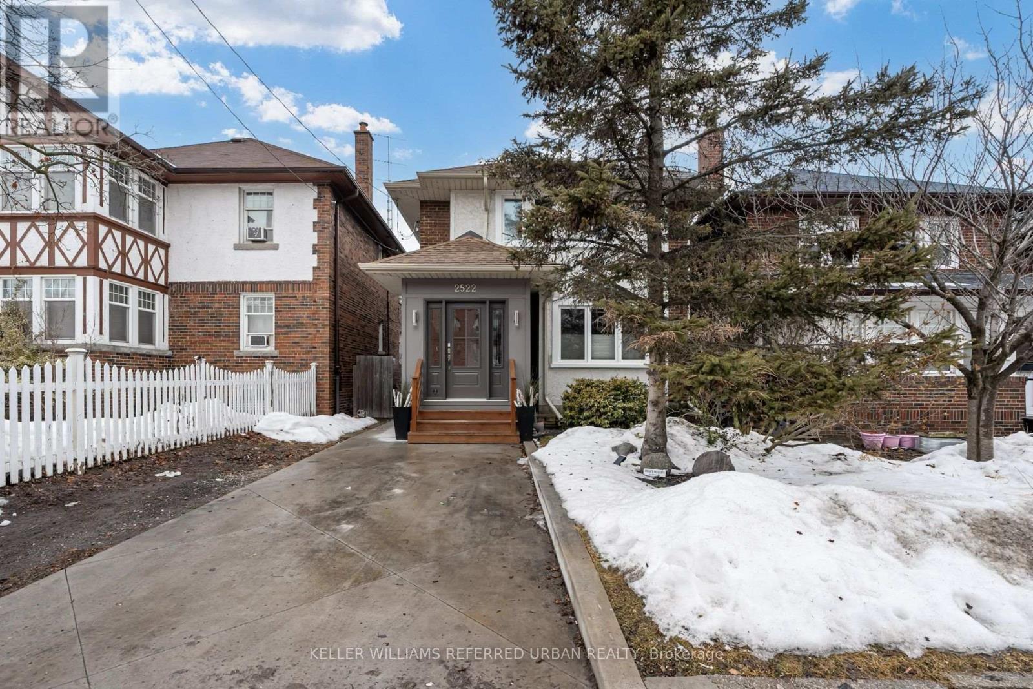10 Azalea Court
Hamilton, Ontario
Perched atop the stunning Niagara Escarpment, this beautifully maintained home offers seasonal panoramic views of Lake Ontario and the Toronto skyline. Rarely available, it features over 5,100 sq. ft. of thoughtfully designed living space across three finished levels, with custom touches throughout. Enjoy private access to the Bruce Trail, with waterfalls and scenic hikes just steps from your backyard. The main floor features new hardwood floors, a custom staircase, and stylish lighting. A formal living room with a cozy wood-burning fireplace and an adjacent dining room set the stage for elegant entertaining. The chefs kitchen offers custom cabinetry and flows seamlessly into the family room with a new gas fireplace for added warmth and ambiance. Upstairs, find four spacious bedrooms, including a luxurious primary suite with a walk-in closet, spa-like ensuite, and private balcony. The bright, fully finished lower level includes large windows, custom woodwork, a new gas fireplace, a bedroom, and kitchenetteideal for a nanny, in-law, or multi-gen suite with its own entrance. Explore options to sever a second lot or build an auxiliary unit. Outside, your private oasis features a unique 30x60 in-ground pool (16 ft. deep), elegant wrought iron fencing, a charming pool house, and custom shedperfect for summer entertaining. Recent updates include new power blinds, 2023 HVAC systems, a refreshed porch, and pool/landscape upgrades. Enjoy nature and city convenience in this rare escarpment gem. (id:59911)
Royal LePage State Realty
10 - 8646 Willoughby Drive
Niagara Falls, Ontario
Welcome to 10-8646 Willoughby Drive, a beautifully maintained townhome nestled in the sought-after Chippawa neighbourhood of Niagara Falls. This bright and spacious unit features a recently updated kitchen and bathroom, offering modern finishes and thoughtful design that blend comfort with style. The kitchen boasts sleek cabinetry & countertops, and updated appliances- perfect for both daily living and entertaining. The refreshed bathroom includes contemporary fixtures and a clean, inviting look. Step into an open-concept living and dining area filled with natural light, leading out to a private patio- ideal for relaxing or enjoying warm summer evenings. The primary bedroom is generously sized, offering ample closet space and serene views of the quiet, well-kept complex. Located in a peaceful, friendly community just minutes from the scenic Niagara Parkway, this home offers easy access to walking trails, golf courses, local shops, and restaurants. With low maintenance and convenient one-floor living, this property is perfect for downsizers, first-time buyers, or those seeking a tranquil lifestyle close to city amenities. (id:59911)
RE/MAX Escarpment Realty Inc.
7 Dundonald Street
St. Catharines, Ontario
A Legal Duplex was purpose built in 2018 and features separate furnaces, hot water tanks, hydro meters, gas lines and separate entrances. The upper unit is 1,350sqft and contains 3 large bedrooms, 1 full and 1 half bath, kitchen and open concept living and dining area with it's own laundry access. Lower unit is 550 sqft with 2 beds, 1 full bath, kitchen, open concept living and dining area also with it's own laundry access. Great Opportunity to live in one unit and rent the other. Currently tenanted with good tenants willing to stay or vacant possession available with proper notice. (id:59911)
Rock Star Real Estate Inc.
301b - 275 Larch Street
Waterloo, Ontario
3rd floor Corner unit with balcony, fully furnished 2 bedroom, 1 bathroom condo across the road from WLU's Lazaridis School of Business & Economics ~ walk to Wilfred Laurier, U of Waterloo, shopping, restaurants & transit stops. The primary bedroom has a walkout to the balcony. 2 years old with modern finishes, stainless steel appliances, granite countertops, in-suite laundry, laminate flooring and a 4pc bathroom. Unit comes complete with dishwasher, fridge, stove, stackable in-suite washer & dryer, 2 double bed frames, 2 mattresses, 1 nightstand, 2 desks, 2 chairs, 1 sofa, 1 coffee table, 1 media unit, 1 50" TV, 1 dining table, 4 chairs. The buildings at 275 Larch will include a Games Room, Theatre Room, Business Centre, Yoga Room & Fitness Room. Rent INCLUDES water, gas/heat, central air, & high-speed WiFi. Street parking or rent a spot underground for a reasonable cost from someone in the building. (id:59911)
RE/MAX Real Estate Centre Inc.
13 - 1983 Main Street W
Hamilton, Ontario
THIS HOME IS WAITING FOR YOU TO ENJOY LIFE WITH YOUR LOVED ONES. THIS END UNIT, BACKS ON TO GREENSPACE. ENJOY THE VIEWS AND THE COLOURS OF THE SEASONS CHANGE FROM THE TWO BALCONIES. SERENITY AT THE BASE OF THE ESCARPMENT. SEPARATE FAMILY ROOM WITH BALCONY WITH VIEWS AND ENJOY SEPARATE LIVING ROOM.LARGE EAT IN KITCHEN. MASTER BEDROOM WITH TWO WALKIN CLOSETS.TWO SKYLIGHTS TO GET NATURAL LIGHT ON 3RD FLOOR. FRESHLY PAINTED ROOMS AND STAIRS, NEW FLOORING ON THREE BEDROOMS. THIS IS CLOSE TO AMENITIES, LOCAL HIGHWAY, PUBLIC TRANSPORT AND MCMASTER UNIVERSITY. (id:59911)
Homelife/miracle Realty Ltd
6 - 11 Stockbridge Gardens
Hamilton, Ontario
Welcome to 11 Stockbridge Gardens A Well-Maintained Original Owner Home! This charming 3-level townhouse in the heart of Stoney Creek combines modern convenience with an unbeatable location. Thoughtfully designed for both comfort and style, this home is perfect for first-time buyers, families, or investors. The open-concept living area is ideal for entertaining, featuring a kitchen with black appliances, including a fridge, stove, and dishwasher. Enjoy the convenience of Ethernet wiring on every level and a balcony equipped with a gas BBQ hookup perfect for summer grilling. The third level houses a stacked washer and dryer, while the spacious master bedroom boasts a walk-in closet. Window coverings are included throughout for added privacy and comfort. This home is equipped with smart technology, including an Ecobee thermostat, WiFi-enabled garage door opener with keypad access, and central vacuum system. The kitchen is pre-wired for an over-the-range microwave installation. Visitor parking is available right in front of the house, making it easy for your guests to visit. Located just steps from scenic trails, Felkers Falls, splash pads, dog parks, a community pool, and a recreation center, this home offers easy highway access and proximity to several schools making it perfect for families and commuters alike. Don't miss this incredible opportunity to own a home in one of Stoney Creeks most desirable locations. Approximate Square Footage: 1100-1500 (id:59911)
Property.ca Inc.
19 Flavelle Crescent
Kawartha Lakes, Ontario
Discover the Langley Model, a beautifully maintained sun filled and spacious 4-bedroom, 2.5-bathroom home nestled in a desirable north Lindsay neighborhood in the heart of the Kawartha Lakes.. This residence boasts an open-concept design with tasteful neutral decor and numerous upgrades. The bright, spacious kitchen features an eat-in area and walkout to a private, fenced backyard with lovely gardens. An elegant foyer leads to four generously sized bedrooms, including a master suite with a jet tub, new shower, and walk-in closet. Enjoy separate living and dining areas, a main floor family room with a cozy gas fireplace, and a partially finished basement with potential for customization. Includes a large shed in the back yard, new A/C 2024. (id:59911)
Property.ca Inc.
5 Brant Street
Simcoe, Ontario
Welcome to this beautifully landscaped 3-bedroom, 1.5-bath bungalow situated on a spacious corner lot in a quiet, established neighbourhood. This charming brick home offers incredible curb appeal, a practical layout, and standout outdoor features perfect for summer enjoyment. Step inside to a bright and functional main floor featuring a spacious living area, well-appointed kitchen, and a dining space ideal for family meals, as well as California Shutters throughout. The primary bedroom includes ensuite privilege to the full bath for added convenience. Downstairs, the fully finished basement offers a large rec room with a cozy gas fireplace - perfect for movie nights or game days - as well as a 2-pc bath and a bonus room that's ideal as a home office, gym, or craft room. Summer-ready and built for outdoor living, this home truly shines outside! The expansive deck and custom wood gazebo (2022) offer a private, shaded retreat ideal for dining al fresco, relaxing with a book, or hosting weekend BBQ's. The landscaped yard provides room to roam, while the 8x10 shed with hydro adds extra functionality for tools, hobbies, or storage. Additional highlights include a covered front porch for year-round charm, a 1.5-car garage and double-wide driveway with ample parking, central air, and tasteful well maintained updates throughout, including gutter guards (2024) and updated windows and interior and exterior doors. This is the perfect opportunity to enjoy comfortable indoor living and exceptional outdoor space just in time for summer! Book your private showing today - this one won't last long! (id:59911)
Royal LePage Trius Realty Brokerage
Lower - 2522 Lake Shore Boulevard W
Toronto, Ontario
Everything, And More, on Lake Shore! Your Newly Renovated Home By The Water Awaits! 10-15Mins To Downtown/Airport. Close Proximity To Humber College & Walking Distance To Shops/Cafes/Restos. TTC Accessible. Across The Street From Lake Ontario! Enjoy A Lovely Stroll Through Scenic Humber Bay Shores. Ideally Located & Beautifully Updated. Life Is Cooler By The Lake! Enjoy All That This Gorgeous Space & Highly Sought After Lakeside Neighbourhood Has To Offer! Dont Miss Out! (id:59911)
Keller Williams Referred Urban Realty
Lowr Rr - 2004 Lawrence Avenue W
Toronto, Ontario
Be proud of where you live! Newer recent construction Lower Rear Unit. 1 Bedroom, 1 Bathroom Suite In A Sought After Family Friendly Neighbourhood with nice Upgrades, Modern Kitchen With Quartz Counters And Backsplash and S/S Appliances. 4 pc bathroom and It's own Washer And Dryer. Great Location Near Many Area Amenities And Transit. Professionally Managed. Carefree Living At Its Finest. (id:59911)
Landlord Realty Inc.
6612 Harmony Hill
Mississauga, Ontario
24hr irrevocable, please. Attach Schedule A & B to all offers. Rental Application, ID, Full Equifax Credit Report, Proof of Employment and Three Most Recent Pay Stubs Required. Tenant Pays 60% of Utilities and Must Provide $2m Tenant Insurance. Also available with all utilities included (except wifi & cable) for $5,500. Basement: 1,405 sqft, 3 bedroom, 2.5 bathroom with a full kitchen will also be available for rent later. $ 2,900 or $3,300 with all utilities included (except wifi & cable). The backyard will be shared with the basement unit. Upper unit comes with 2 garages and 2 driveway parking spots only!! No exceptions. (id:59911)
Exp Realty
883 Fowles Court
Milton, Ontario
Spacious & Versatile Townhouse with In-Law Suite & Entertainers Dream Deck!Welcome to this beautifully maintained 3+1 bedroom, 3-bathroom townhouse offering functionality, flexibility, and comfort in a sought-after family-friendly neighborhood. The open-concept main kitchen features modern finishes and flows seamlessly into the living and dining areas, all accented by elegant laminated floors. The master bedroom offers a semi-ensuite bathroom for added convenience.Enjoy the benefit of two laundry areas, a full kitchen, and a separate kitchenette and full bathroom in the finished basement ideal for in-laws or as a potential income-generating unit with private entrance through the garage. Step outside to a massive backyard deck, perfect for entertaining, summer BBQs, or relaxing get-togethers with family and friends.Backing onto an elementary school yard with no rear neighbors, this home offers peace and privacy while being just minutes from shopping, churches, schools, and public transportation. A rare opportunity that combines space, location, and investment potential! (id:59911)
Sutton Group Realty Systems Inc.
