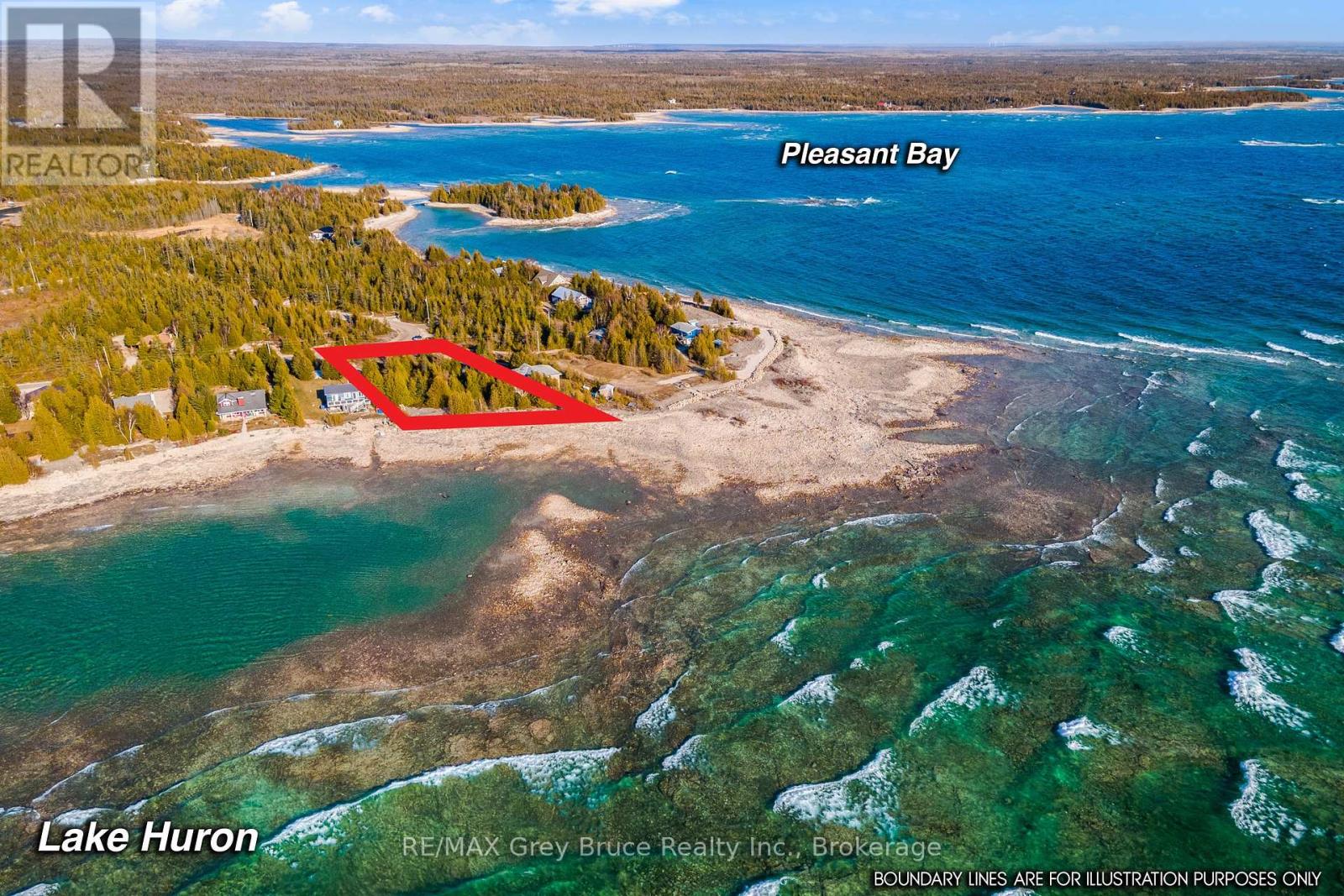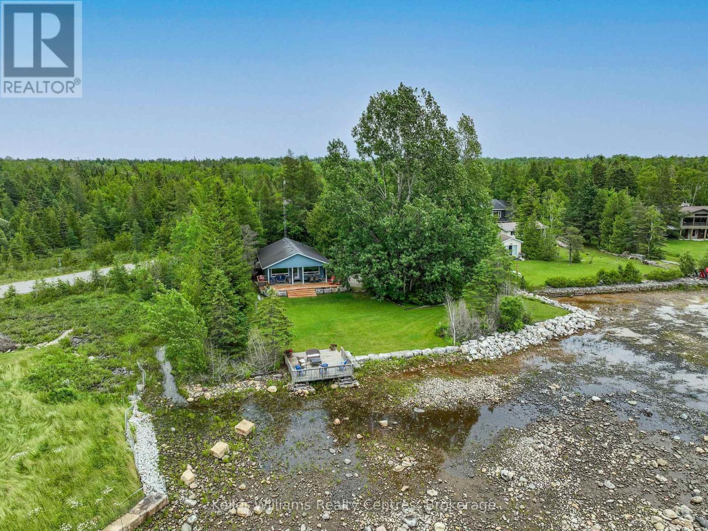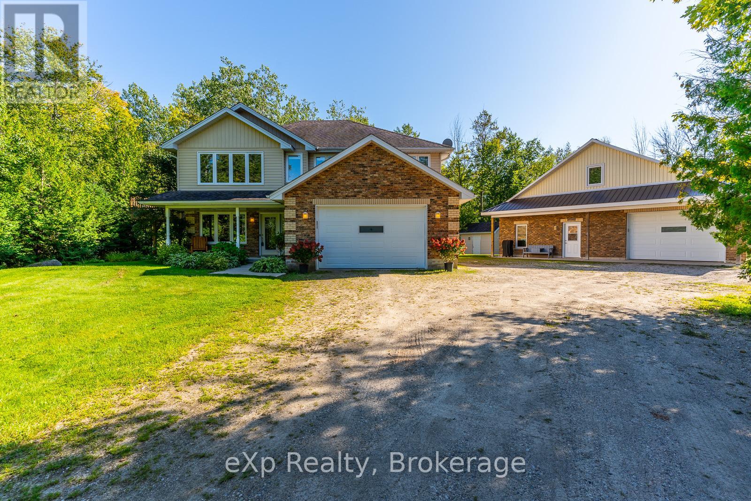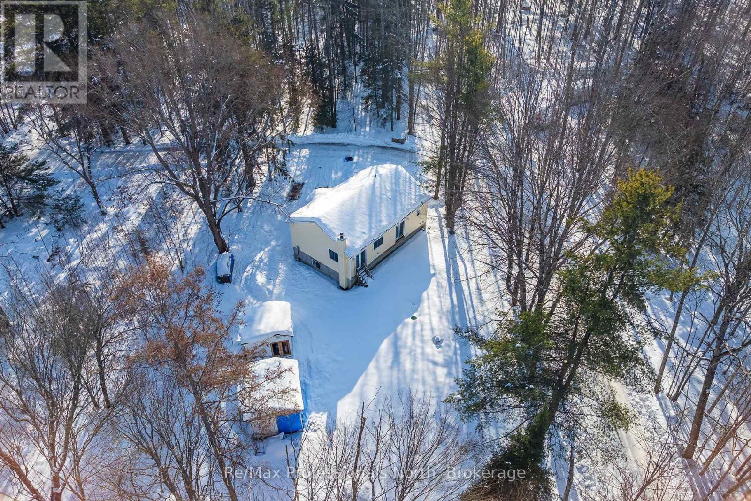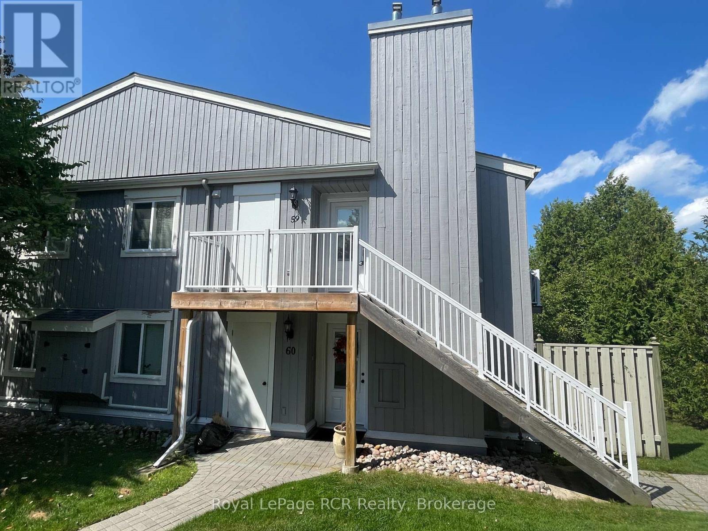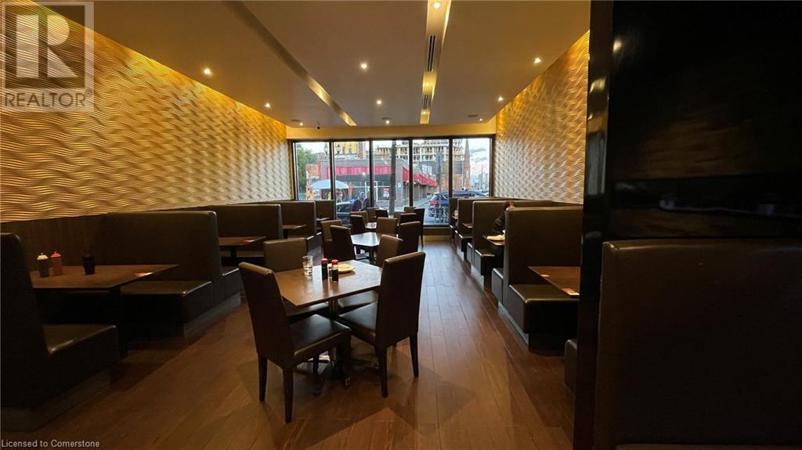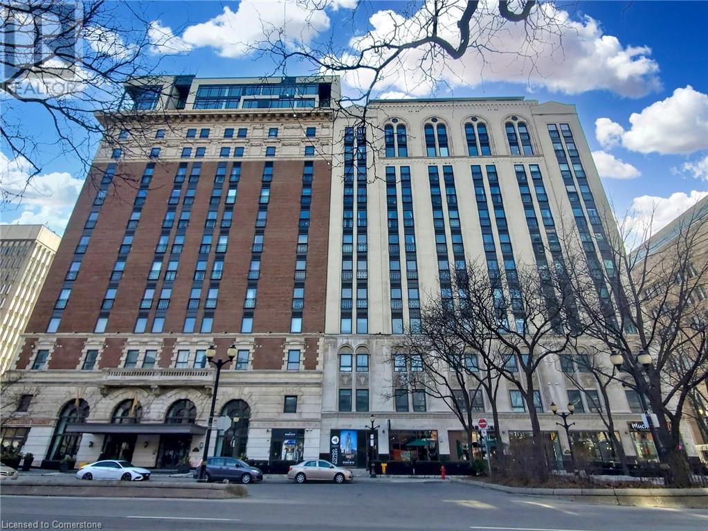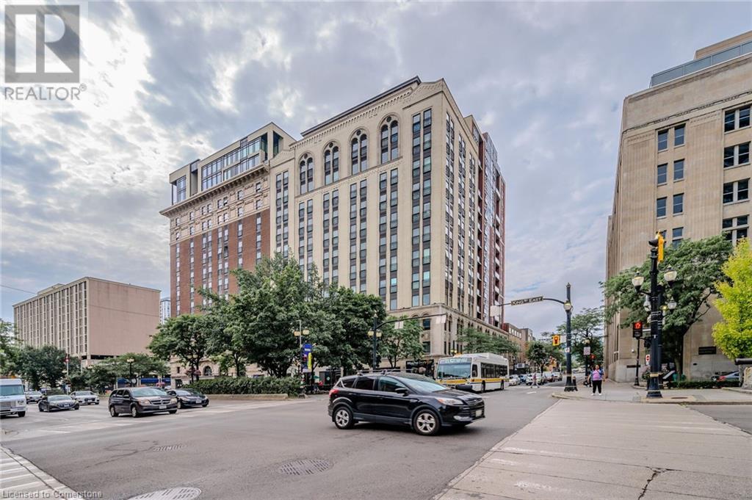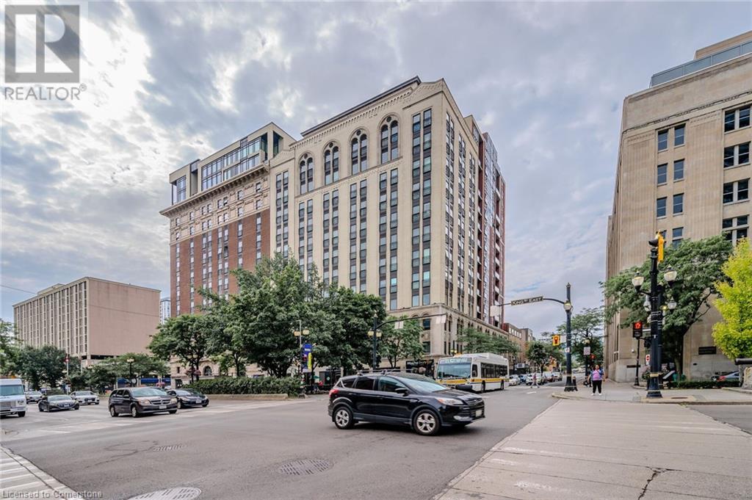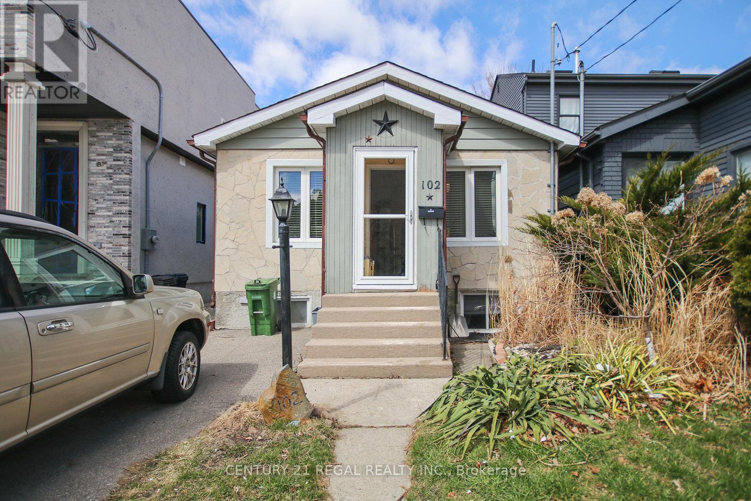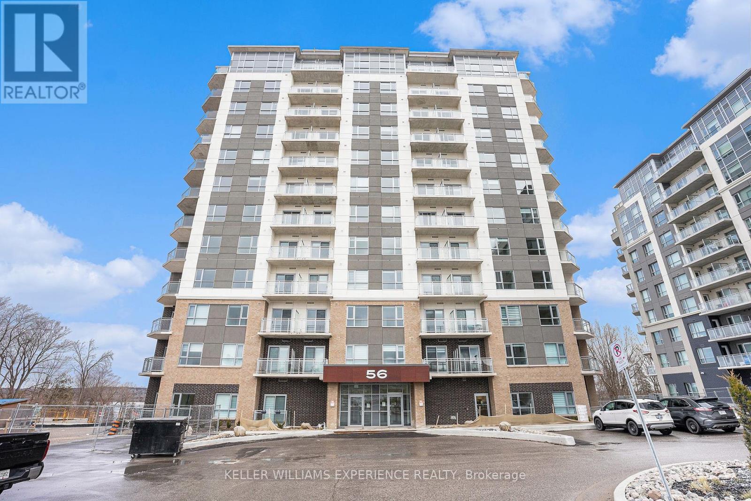Part 10 Fox Trail
Northern Bruce Peninsula, Ontario
Sunsets... There's something truly special about a sunset - serene, breathtaking, and soothing. Picture yourself living on the lake, with 100 feet of pristine, rocky Lake Huron shoreline, boasting stunning western views. Enjoy the gentle, gradual entry to the lake ideal for swimming, canoeing, and kayaking in the warm waters of Lake Huron. The property is naturally treed, with a partially cleared area that offers both beauty and privacy. With low-maintenance ground cover and a pre-existing trail leading down to the water, it's ready to enjoy. To complete the package, a site map has been prepared by a consultant outlining a building envelope for the property. Contact a REALTOR for additional information! Situated in a desirable, peaceful neighborhood, the property is tucked away from busy roads while still being easily accessible. Hydro and telephone services are available at the road, so all thats left is to bring your vision to life. If you're seeking a prime mid-Peninsula location with easy access to both recreation and amenities, this is it! A short drive away, you'll find public water access points with both sandy and rocky swimming areas, as well as a communal boat launch. Explore the nearby Lindsay Tract Trail system, with over 8,000 acres of beautiful land perfect for hiking and biking. Plus, you're close to the charming communities of Miller Lake, Lion's Head, and Tobermory, where you can enjoy local dining and cafes. Investment or to build your dream home/cottage, don't pass by this property! (id:59911)
RE/MAX Grey Bruce Realty Inc.
1208 Sunset Drive
South Bruce Peninsula, Ontario
Waterfront Living at Its Finest: Your Dream Home on Sunset Drive. Location: Between Howdenvale and Pike Bay on the Bruce Peninsula. Welcome to your New Haven of tranquility and natural beauty, perfectly situated on Sunset Drive a name that truly speaks for itself. This exceptional waterfront property offers the ultimate lifestyle for those seeking the perfect blend of relaxation and recreation. Key Features: Breathtaking Views, shallow swimmable shoreline great for paddleboards, kayaks etc. Enjoy stunning water views from inside and outside your home, with panoramic vistas that will captivate you daily. Witness magazine-worthy sunsets that paint the sky with vibrant hues, creating an ever-changing masterpiece. Prime Location: Nestled between the charming communities of Howdenvale and Pike Bay, you'll experience the best of both worlds. Only minutes away from Wiarton and Lion's Head, providing easy access to amenities while maintaining a serene, private setting. Outdoor Living: The home boasts a spacious three-sided, partially covered deck, perfect for outdoor dining, entertaining, or simply soaking in the views. Minimalist landscaping and local Armour stone enhance the natural beauty of the property without detracting from its stunning surroundings. Year-Round Accessibility: Located on a municipal year-round road, ensuring convenience and accessibility in every season. Modern Comforts: This home features 3 bedrooms and 1 bathroom, offering ample space for family and guests. The open-concept design allows for seamless living, with large windows that frame the picturesque water views. A newly renovated kitchen with brand new cabinets means there's nothing for you to do but move in and start enjoying your new lifestyle. This is your chance to live the waterfront lifestyle you've always dreamed of. With its prime location, breathtaking views, and modern amenities, this property is a true gem on the Bruce Peninsula. Make it yours today. (id:59911)
Keller Williams Realty Centres
98 Birch Street
South Bruce Peninsula, Ontario
Welcome to 98 Birch St in beautiful Sauble Beach, where you'll find this immaculately maintained 2200 sq ft home, nestled on near a half acre, at the end of a dead end street and surrounded by green space. This home was designed with second floor great room/main living space, which provides peaceful views while working in the kitchen, dining with family or friends, or simply relaxing. The bright, spacious great room features large windows with custom blinds, allowing the light to shine off the beautiful wood kitchen cabinets with granite countertops, and has a walkout to the oversized deck overlooking the private, wooded rear yard. This well designed home offers three bedrooms, including the wonderfully appointed primary with walk-through closet and ensuite, complete with jetted tub and walk-in shower. When walking into the lower level from outside, or coming down the beautiful hardwood stairs, you are greeted with a generous, yet comfortable family room, complete with gas fireplace, that makes you feel instantly at home. If this isn't enough, there is a large attached garage with 14' door and loads of storage space - but the coup de grace just might be the detached 38' x 40' detached garage with heated floors, a 2 pc bathroom, and an almost 500 sq ft loft offering extra space for the guests, or maybe the perfect spot for a games room or gym. Just about everything has been thought of with this home...both the home and the detached garage are wired for satellite TV and high speed internet, there are multiple outdoor gas hook-ups on the deck that is also reinforced to handle a future hot tub, and if your guests are pulling in for the weekend in their RV, well there's loads of room to park it with a 30 amp hydro hookup available to plug into. This home is ready for it's new owners to simply move in and start making memories, so if thoughts of living in a beach town, in a private setting, are on your mind for 2025, then this gem is definitely worth checking out! (id:59911)
Exp Realty
1011 Fitchett Lane
Gravenhurst, Ontario
Discover this appealing 2016-built home in a peaceful rural setting just 20 minutes from Gravenhurst. Constructed with an energy efficient ICF foundation and a durable engineered floor system, this property offers both comfort and efficiency. The main floor is just over 1,000 square feet and features 2 bedrooms, including a primary suite with a walk-in closet and 4-piece ensuite, a good sized second bedroom and an additional 3-piece bath. Hardwood floors enhance the main living space, with natural light streaming through large windows. The partially finished basement includes a potential 3rd bedroom, a spacious rec room area with a wood stove, which when completed will add an additional 750 square feet of comfortable living space. Practical features include a high-efficiency propane furnace, 200-amp electrical service, and two storage sheds. Outdoor potential abounds, with space for a back deck off the living room and primary bedroom, as well as a front entryway deck, awaiting construction by the new owner. Enjoy easy access to Riley Lake with a dock just steps away, perfect for fishing, kayaking, or relaxing by the water. This quiet property is conveniently located near the Summerland General Store and all the amenities of Gravenhurst. With its solid construction and room to grow, this home is perfect for year-round living, a vacation retreat, or as an investment opportunity. (id:59911)
RE/MAX Professionals North
59 - 19 Dawson Drive
Collingwood, Ontario
SEASONAL LEASE! Available now. This is a beautiful 2 bed, 2 bath, upper unit - upgraded and decorated - king bed in primary bedroom with ensuite and second bedroom has double bed & trundle. Close to all trails, shopping and Georgian Bay. Minutes to Blue Mountain Village. A must see! Utilities are not included in the rent - utility/damage/cleaning deposit required and to be reconciled at the end of the lease. Tenant to supply own linens/towels and have tenant liability insurance. Tenant MUST provide a permanent residence address other than subject property. No smoking or vaping of any substance allowed inside the condo. Owner will NOT consider a pet. 1 designated parking spot #59, plus visitor parking. (id:59911)
Royal LePage Rcr Realty
113 James Street N
Hamilton, Ontario
Rare opportunity to own a thriving, turn-key Viet-Thai restaurant in the heart of Hamilton Downtown Core! This well-established, profitable restaurant has earned an impressive 800+ Google reviews with an average rating near 4 Stars, highlighting strong customer satisfaction and loyalty. Spanning 3,784 sq.ft. with high ceiling, this spacious restaurant offers an inviting atmosphere, complete with a 1,500 sq.ft. basement for storage and food prep, a large walk-in freezer, and a walk-in cooler -ideal for efficient operations and growth. Situated at the high-traffic intersection of James St.N and York Blvd, this restaurant is strategically positioned near a popular retail plaza, National Bank, and surrounded by high-rise residential / commercial buildings, attracting a steady flow of customers. A favourable 2+5 year lease terms along with 10 dedicated parking spaces, adds to its appeal. Step into a fully operational, highly - rated restaurant with established revenue from day one. This is an exceptional opportunity for anyone looking to invest in a successful business in one of Hamilton's most desirable locations. (id:59911)
RE/MAX Escarpment Realty Inc.
112 King Street E Unit# 606
Hamilton, Ontario
Opportunity to own in Hamilton's Downtown Historic Residence of Royal Connaught. Two bedrooms and two bathrooms suite with one underground parking and one locker included. Carpet-free with in-suite laundry, high ceiling and juliette balcony. Building amenities include gym, media roof, party room and roof-top terrace (barbecues and fireplace feature), 24hour on-site security. Public transit, GO station, trendy restaurants and boutiques are all nearby. (id:59911)
RE/MAX Escarpment Realty Inc.
112 King Street E Unit# 806
Hamilton, Ontario
Opportunity to live in this beautifully restored historic Residences of Royal Connaught. This Condo Rich in history, while offering new modern amenities Building amenities including gym, media and party rooms, and the spectacular roof top terrace with comfortable seating, lush landscaping, fireplace feature and barbeques. This unit is over 800 square feet 2 bedroom, 2 bathroom carpet free suite is beautifully upgraded. Unit also comes with One Indoor Parking Spot and One Locker. Building located in Hamilton's downtown core, granting residents convenient access to boutiques, restaurants, GO And HSR public transportation hub, and much more. (id:59911)
RE/MAX Escarpment Realty Inc.
112 King Street E Unit# 806
Hamilton, Ontario
Opportunity to live in this beautifully restored historic Residences of Royal Connaught. This Condo Rich in history, while offering new modern amenities Building amenities including gym, media and party rooms, and the spectacular roof top terrace with comfortable seating, lush landscaping, fireplace feature and barbeques. This unit is over 800 square feet 2 bedroom, 2 bathroom carpet free suite is beautifully upgraded. Unit also comes with One Indoor Parking Spot and One Locker. Building located in Hamilton's downtown core, granting residents convenient access to boutiques, restaurants, GO And HSR public transportation hub, and much more. (id:59911)
RE/MAX Escarpment Realty Inc.
102 Newcastle Street
Toronto, Ontario
Charming Detached Bungalow with Parking, Nestled in a Highly Desirable Pocket of South Mimico. Inviting Interior with Spacious Kitchen Offers Great Flow and Function. Or Renovate to Create Your Dream Home! Primary bedroom with Gorgeous Double Door Walkout Leads to a Private and Deep Lot ]that is Perfect for Gatherings with Family & Friends. Mature Perennial Gardens and a Beautiful Koi Pond Complete this Serene Backyard Oasis. Basement with 2nd Bathroom Offers Storage & Potential for More! This is a Great Opportunity for Anyone Looking to Build a Dream Home and Enjoy One of the Best Neighbourhoods in Toronto. Walk to Shops, Restaurants, Cafes & Famous San Remo Bakery. Commuting Here is a Breeze with Mimico GO Station a 2min Walk & 15min Train ride to Toronto's Union Station. Quick Access to the Gardiner, 427 and QEW, & Shopping at Sherway Gardens. (id:59911)
Century 21 Regal Realty Inc.
55 Ridgehill Drive
Brampton, Ontario
Welcome To The Amazing Community Of Ridgehill Manor. This Home Is An Entertainers Dream With An Over Sized Tastefully Landscaped Backyard That Features An Inground Swimming Pool And Covered Deck. The Home Has Tons Of Upgrades Which Include A Finished Basement, , Master With Ensuite, Designer Kitchen, Sun Room, Built in Appliances, parking for 6 Cars, Five plus two well-appointed bedrooms, modern renovated bathrooms, including two full baths in basement and a main floor laundry with garage access. (id:59911)
Intercity Realty Inc.
302 - 56 Lakeside Terrace
Barrie, Ontario
Modern 1 bedroom condo for lease in Barrie. In-suite laundry, underground parking and prime location. Free WIFI for first year! Welcome to this bright and stylish 1 bedroom, 1 bathroom condo available for lease in one of Barrie's newer, professionally managed buildings. Located on the 3rd floor, this unit offers a modern open-concept layout, large windows and quality finishes throughout. The kitchen features contemporary cabinetry and appliances, opening into a comfortable living area - ideal for relaxing or entertaining. The spacious bedroom includes generous closet space, and the sleek 4 piece bathroom adds a touch of luxury. Enjoy the convenience of in-suite laundry and underground parking - a true bonus, especially during winter months. Situated close to RVH Hospital, Georgian College and all major amenitites, including shopping, theatres, restaurants, public transit and minutes to Hwy 400 and Barrie's beautiful waterfront - this location is perfect for commuters and lifestyle seekers alike. Available now - Don't miss your chance to lease this modern condo in prime Barrie location. (id:59911)
Keller Williams Experience Realty
