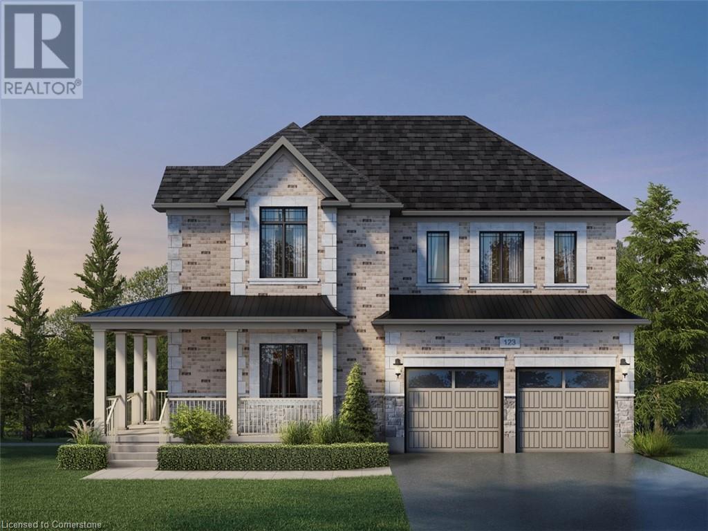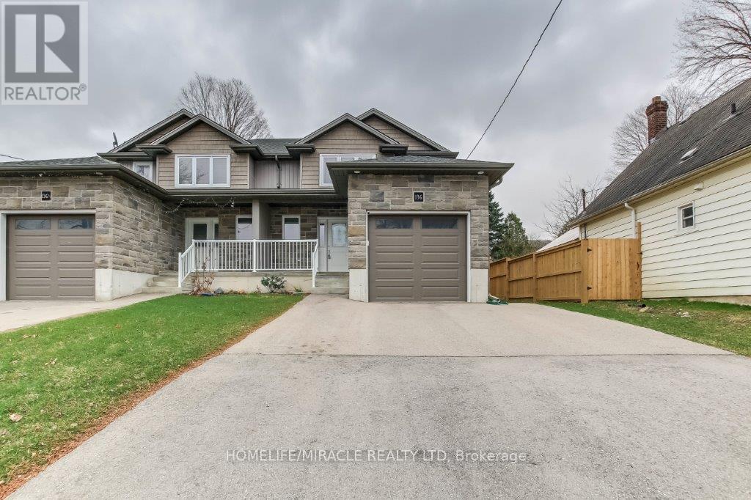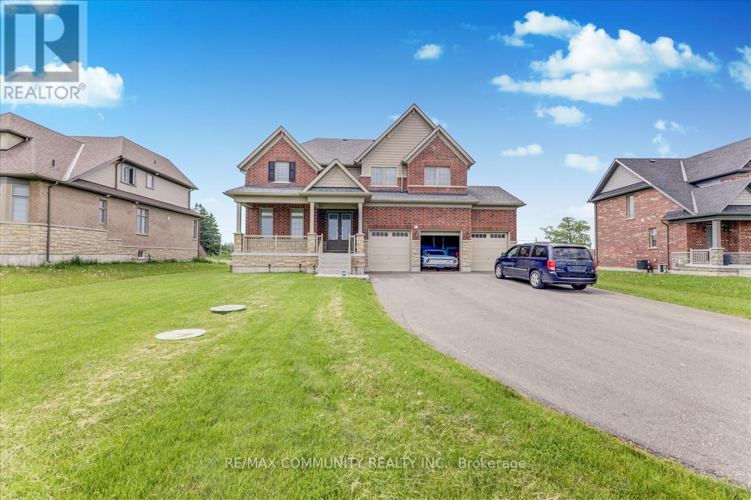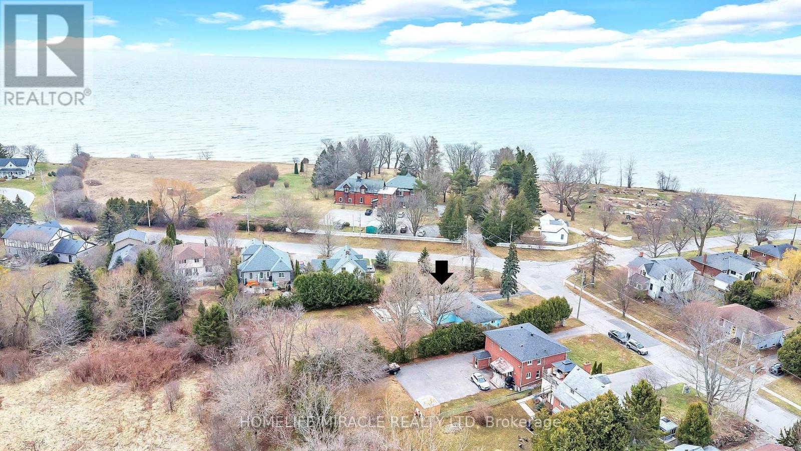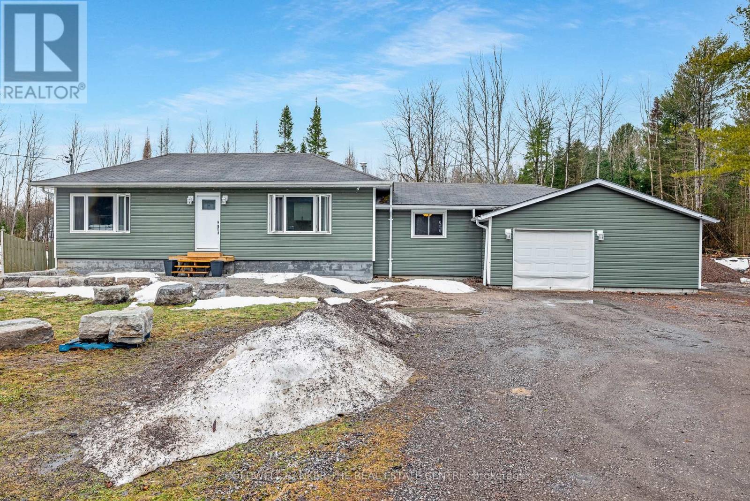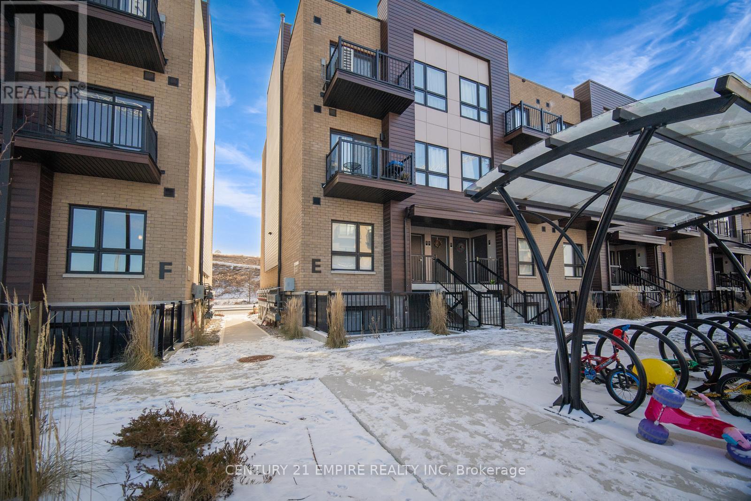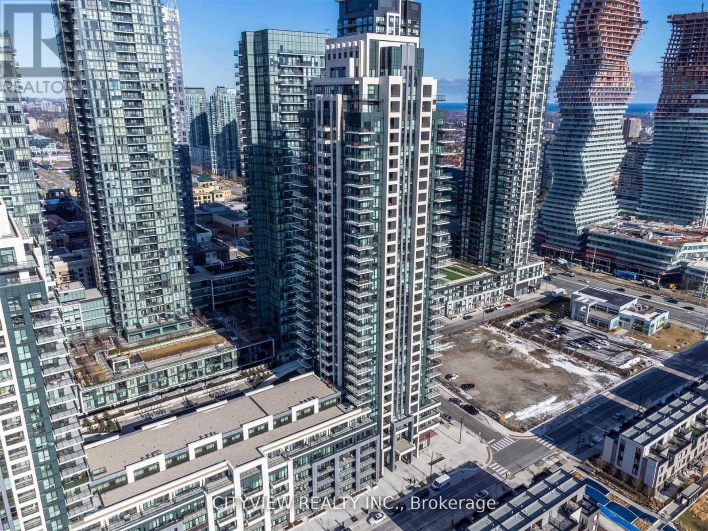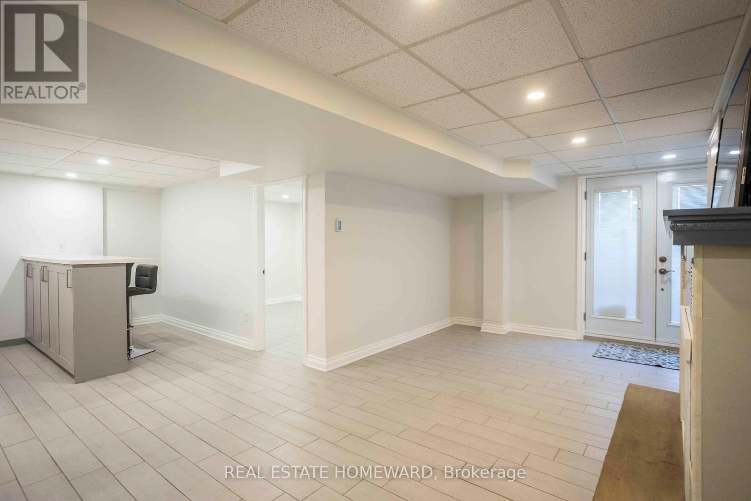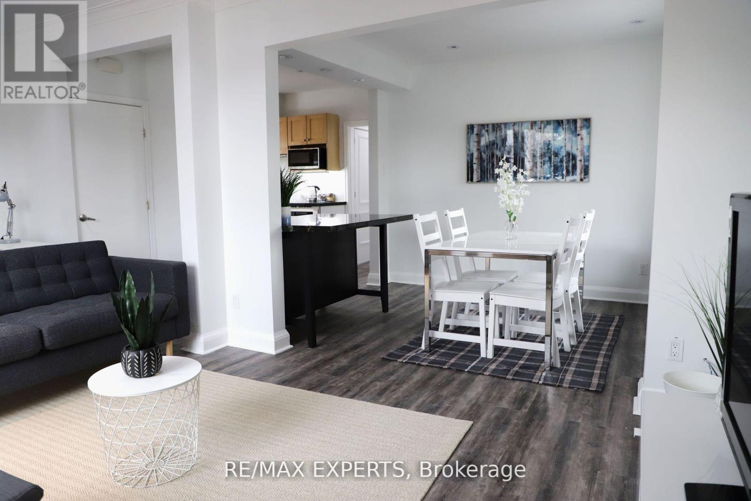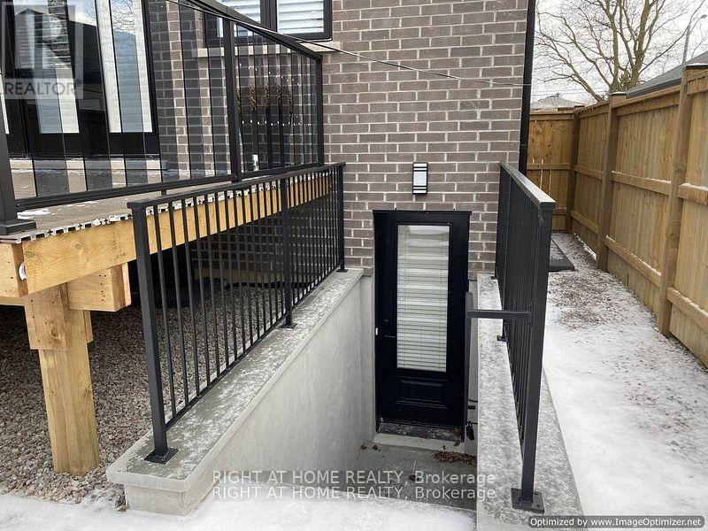19 Spachman Street
Kitchener, Ontario
Welcome to 19 Spachman Street, located on a premium 53 x 103 ft lot in the highly desirable Huron Park neighbourhood. This rare offering allows you to create a personalized residence with Fusion Homes, a builder celebrated for superior craftsmanship, attention to detail, and luxurious finishes. Situated on a quiet, family-friendly street, the property is just steps from Scots Pine Park and within walking distance to both St. Josephine Bakhita Catholic Elementary School and Oak Creek Public School—making it ideal for families. This prime location offers the perfect balance of convenience and serenity, with easy access to restaurants, shops, fitness centres, and everyday amenities. Commuting is a breeze with quick connections to Highway 401 and Highway 8, ensuring seamless travel to surrounding areas. These detached homes are thoughtfully designed and come equipped with high-end features including quartz countertops, four spacious bedrooms, three-and-a-half bathrooms, and two luxurious primary suites, each with walk-in closets and private ensuites. Buyers have the opportunity to select from three unique floor plans, each crafted to suit a variety of lifestyles. The Margaux B offers approximately 3,100 square feet of elegant living space, featuring a large great room, formal dining area, and a gourmet kitchen designed for both functionality and style. The King B provides 3,050 square feet of open-concept sophistication, with an airy flow between the living, dining, and kitchen areas, along with a private main floor den perfect for a home office. The Lena B, at 2,655 square feet, offers a more compact layout while maintaining a sense of space and luxury, complete with a versatile office and generous entertaining areas. With Fusion Homes, you’re not simply building a house—you’re investing in a lifestyle tailored to your family’s needs, in a community designed for long-term enjoyment. Don’t miss this remarkable chance. (id:59911)
RE/MAX Twin City Realty Inc.
348050 Concession 4b
Grey Highlands, Ontario
A Breathtaking 50 Acre Country Retreat That Is Perfect For The Whole Family. This 2 Story 3Bdrm 2Bath 2,988 Sqft, Residence W/Walnut Kitchen Cabinets, Ceramic & Walnut Flooring, Has Bright Large Windows That Show Relaxing Views Of The Beautiful Landscaping, Mature Trees & Sweeping Lawns. A 3 Bay 24X40 Attached Garage Completes The Comfortable Home. 3 Bay 36X60 Insulated And Heated Shop W/9X12 Door For Large Equipment Plus 2 9X9 Doors, Main Door. Large Front Overhang. 2nd Story Has Solid Wood Floors & High Ceilings. Adjacent To The Shop Are Two Large Storage Sheds For Large Equipment, Tools Or Motor Homes. (id:59911)
Intercity Realty Inc.
136 Cherry Street
Ingersoll, Ontario
Beautiful 3 bedrooms fully upgraded semi detached home. Features wood flooring thru-out. Gourmet kitchen with S/S appliances, breakfast bar, backsplash, pot lights and Granite countertop thru-out. Garden doors off dining room to finished deck. Upper level boasts three good size bedrooms. finished basement with L Shaped family room including corner gas fireplace lot & high 4 piece bath. Extra deep lot 8' garage door. Loaded with extra 1984 sq ft finished living space. True Gem don't delay". (id:59911)
Homelife/miracle Realty Ltd
85 Summer Breeze Drive
Prince Edward County, Ontario
Welcome to this stunning 4+1 bedroom, 3 bathroom home featuring a spacious 3-car garage and over 2,600 square feet of living space. This remarkable property includes a separate office on the main floor that can easily serve as an additional bedroom. Set on an expansive lot measuring 82.02 x 198.46 feet, the home boasts 9-foot ceilings and hardwood flooring throughout the main level. The kitchen is a chef's dream, complete with marble countertops, a stylish backsplash, and a dedicated serving area. Step outside from the kitchen onto the deck, ideal for entertaining guests. The interior showcases smooth ceilings, a luxurious ensuite master bathroom with a freestanding tub and walk-in shower, and a second-floor loft featuring a walk-in linen closet and plenty of storage options, including a convenient laundry room. Enjoy the warmth of the natural gas fireplace in the main living area, bathed in natural light from the large windows. The kitchen is highlighted by a spacious marble island with a breakfast bar and sleek black stainless steel appliances. The full basement, with its 9-foot ceilings, provides additional potential. Located on a school bus route, this home is just minutes away from provincial parks, campgrounds, beaches, Weller's Bay, marinas, vineyards, and conservation areas, making it the perfect retreat. (id:59911)
RE/MAX Community Realty Inc.
122 Tremaine Street
Cobourg, Ontario
LOCATION! LOCATION! LOCATION! CASH FLOW PROPERTY!!!! PIE SHAPE LOT!Rare Property By The Lakefront! Premium Lot 70 X 205.67Ft (Approx.) R3 Zoned. Bungalow Circa 1962 Awaits Your Updates Or Additions/Revisions/Rebuild. Home Set-Back Nicely From Road. Prime Residential Locale W Clear Views Down To Monk's Cove Lakefront. Privacy Trees Surround. In-Law Apt. In L1 W/ Separate Entrance Walks-Up To Private Backyard. Fall In Love With This Lakefront Neighbourhood Near Community Gardens. Stroll The Shoreline Or The Lakefront Trail, Over Bridge To Peace Park, & Downtown In 20 Mins. Private Lot. Woodsided, Mid century Bungalow With Great Layout. Bay Window, Fr Drs Off Din Rm To Large Lot Backing Onto Greenspace. Photos, Fl Plans & Survey Available. Not Lakefront Ownership.100k Spend on Upgrade. New Furnace ( March 2025), windows (2024), Front Porch (2024), Deck (2024), Flooring (2024), Pot lights (2024), upper kitchen (2024). 1365 Sq Ft Mn Level + 1107 Sq Ft LL Unit. Windows Replaced. 7 Yr Old Roof Shingles. Hardwood, Laminate & Ceramic Flring. Updated Kitchen & Bath. Garage removed/concrete pad remains. 2pce bath in Family Room. *GARAGE PERMIT ATTACHED AND SELLER IS READY TO MAKE NEW DOUBLE CAR GARAGE OR OFFERS A 30K GRANT CONTINGENT UPON SUCCESSFUL TRANSACTION COMPLETION* (id:59911)
Homelife/miracle Realty Ltd
7629 Hwy 35
Kawartha Lakes, Ontario
Kawartha Lakes Lifestyle!! 3 bedroom, 2 bathroom bungalow on 2 acre lot. Welcome home to Norland. The gateway to Kawartha Lakes. This charming country home is full of endless charm and potential, situated along Hwy 35, minutes to town, provincial parks, lakes and trails. Offering the perfect balance of practicality, serenity and adventure. With a large open concept main floor featuring an eat-in kitchen with upgraded cabinets, pot lights and flooring, you will be drawn through the walk-out entry to your backyard paradise. Gardening, camp fires and recreation are among endless possibilities at home with fishing, hiking, boating, swimming and exploration at your door step. Large 24'x26' attached garage/workshop. (id:59911)
Coldwell Banker The Real Estate Centre
89 Holder Drive
Brantford, Ontario
Explore this north-east facing FREEHOLD Townhouse. A right fit for the First time home buyer, a Remote or Hybrid Work Routine with an Office, Private Driveway, a deck and a large backyard. A house filled with Sunlight is Located in a newly developing community facing Detached Houses. This modern elevation town offers a separate office room, Wood stairs with metal pickets, Stainless steel Appliances, a huge deck, a Balcony, a Fiber optics connection and a central Vacuum Rough-in. Enjoy the Open concept layout with modern finishes. The Master bedroom has a walk-in Closet and a Balcony. The garage offers 1 Parking + Storage space and access to the backyard. VISIT THE 3D VIRTUAL TOUR FOR DETAILS. (id:59911)
Homelife Maple Leaf Realty Ltd.
E3 - 20 Palace Street
Kitchener, Ontario
Welcome to this beautifully maintained 2-bedroom, 2-storey condo at 20 Palace Street, Unit E3, located in a highly sought-after Kitchener neighborhood. With only two years since its construction, this home feels as fresh as new, featuring a contemporary layout and fresh paint throughout. The spacious living and dining areas are perfect for both entertaining and relaxing, with a private balcony that offers a peaceful outdoor retreat. The open-concept kitchen is both functional and stylish, complete with a breakfast bar ,ideal for casual meals and meal prep. The generously sized primary bedroom is a true sanctuary, offering its own private balcony where you can unwind and enjoy the serene surroundings. Convenience is key with in-suite laundry, making laundry day easy and efficient. Thoughtfully designed with modern finishes and a bright, inviting atmosphere, this condo is truly move-in ready. Whether you're a first-time buyer or looking for an updated space to call home, this well-kept unit is a must-see! **EXTRAS** ALL LIGHT FIXTURES, CURTAINS, FRIDGE, STOVE, WASHER DRYER, FURNACE, CAC. IN-BUILT MICROWAVE. (id:59911)
Century 21 Empire Realty Inc
3218 - 4055 Parkside Village Drive
Mississauga, Ontario
Fully Furnished!! Much Sought After Block9 Towers Located In The Heart Of Mississauga-Square One 2Br 2Bath With Fantastic South East Views. 9' Ceiling, Open Concept Kitchen With Granite Counters, Backsplash, Stainless Steel Appliances, Master Has 4Pc Ensuite, Large Closet. Ensuite Laundry, 1 Parking And 1 Locker Included. Close To 401, 403, Square One Shopping Mall, Sheridan College, Celebration Square, Public Transit, Ymca, Central Library And Much More! (id:59911)
Cityview Realty Inc.
Lower - 52 Cynthia Road
Toronto, Ontario
Welcome to this cozy and bright 1-bedroom walk basement apartment, ideally situated in the sought-Rockcliffe-Smythe neighborhood. This offers a blend of comfort, space, convenience. The modern kitchen is fully to meet all your cooking, the spacious family room, filled with natural light, provides the perfect spot to. from the added ease of in-suite laundry, hassle-free chores. Newcomers welcome. The are exceptional Please note that there is no street parking permit. On-site parking may become available at the end of August. Tenant will pay 30% of hydro. Around $50 a month (id:59911)
Real Estate Homeward
Upper - 39 Twenty Fifth Street
Toronto, Ontario
Welcome to your charming 3-Bedroom Top-Floor Apartment in Prime Long Branch. Can come FULLYFURNISHED or unfurnished! Close to both Pearson airport (15 min drive) and downtown (20 min drive), Humber College Lakeshore Campus, Park and Lake Ontario (2 minutes walk), metro/streetcar (2-3 minutes walk). Discover the perfect blend of comfort and style in this beautifully updated 3-bedroom apartment, ideally situated on a peaceful, tree-lined street in the heart of Long Branch, Etobicoke. This bright and inviting space offers a private entrance and has been thoughtfully renovated with high-quality finishes throughout. Key features include: Gourmet Kitchen with sleek granite countertops, new stainless steel appliances (fridge, stove, dishwasher, microwave) and ample storage. Newer, Modern Flooring throughout, pot lights throughout. Updated 3-Piece Bathroom. One Parking Spot included. Located just moments away from the scenic lakefront, this residence is perfect for those seeking a peaceful yet vibrant neighborhood with easy access to Shops, Grocery Stores, Restaurants, Parks, Lake Ontario, Humber College, Public Transit, Go Station, and Much More! (id:59911)
RE/MAX Experts
Bsmt - 14 Elder Avenue
Toronto, Ontario
This brand new basement presents an independent separate entrance, complete with a modern kitchen, brand new stainless steel appliances, a spacious dining, living room, a comfortable bedroom, walk-in closet, and a well-appointed three-piece bathroom. The basement features a dedicated laundry area. Its remarkable location is just moments away from the serene lake, convenient transit options, and various shopping outlets. The 'Go' station and Sherway Mall are mere minutes away, enhancing the accessibility of this location. Additionally, its proximity to the lake adds to its appeal. The rent conveniently covers utilities, and for those in need, there's the availability of free 24hrs street parking. (id:59911)
Right At Home Realty
