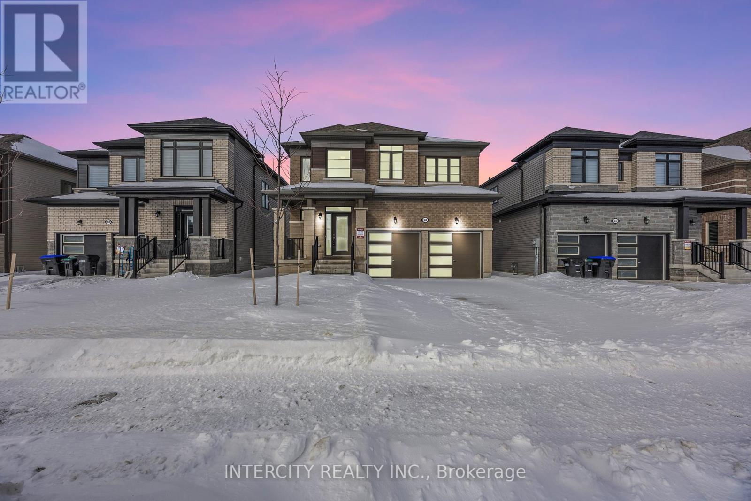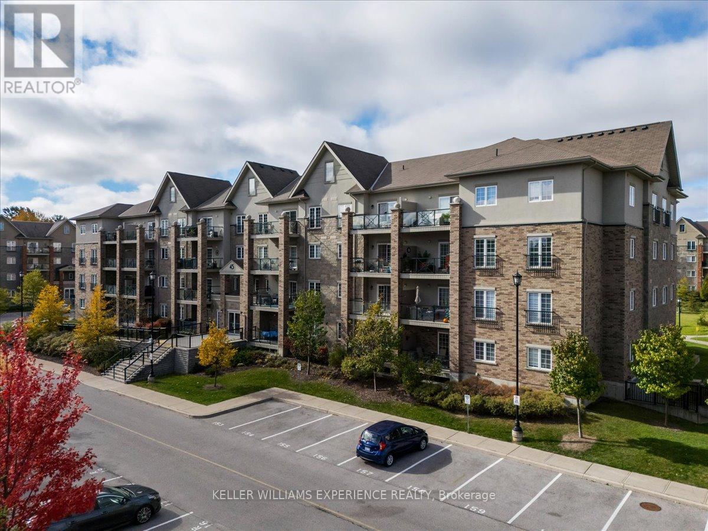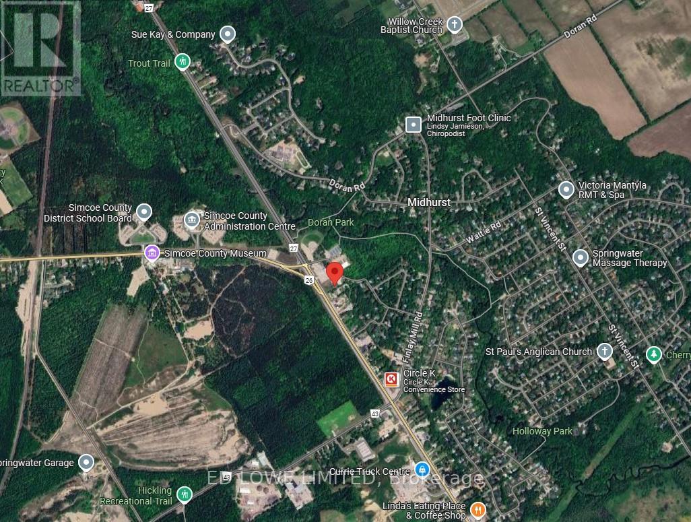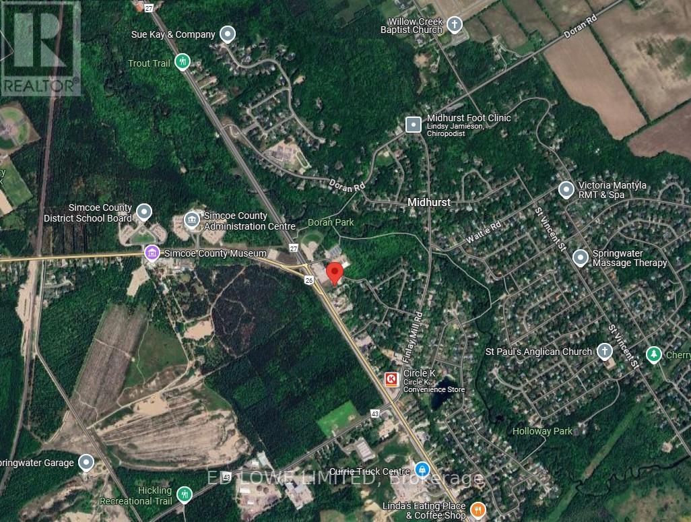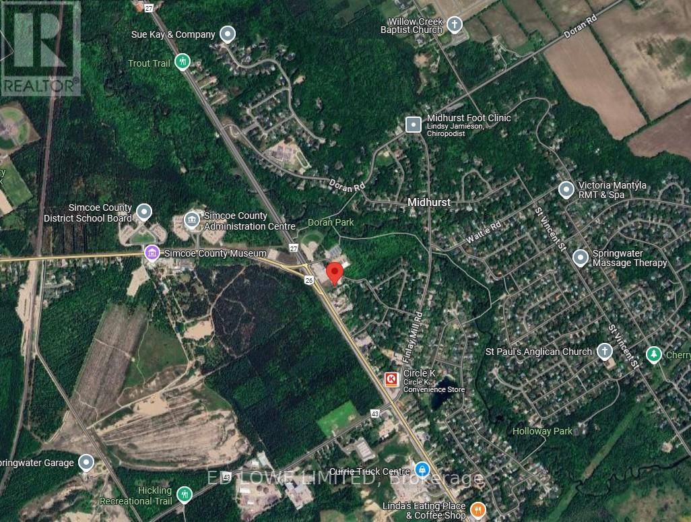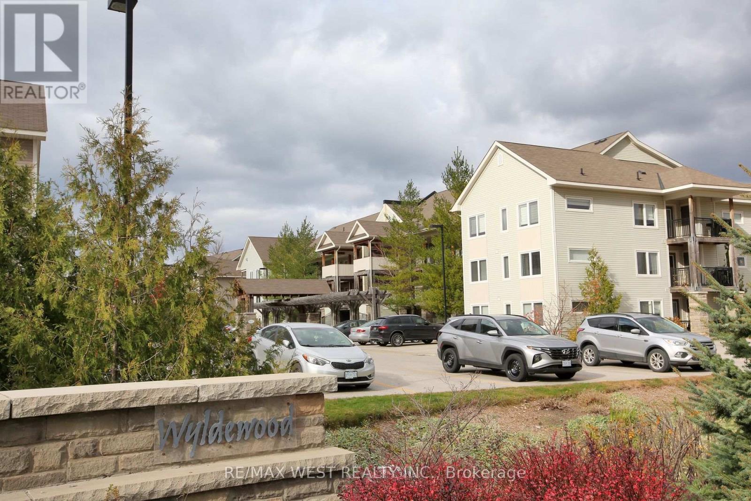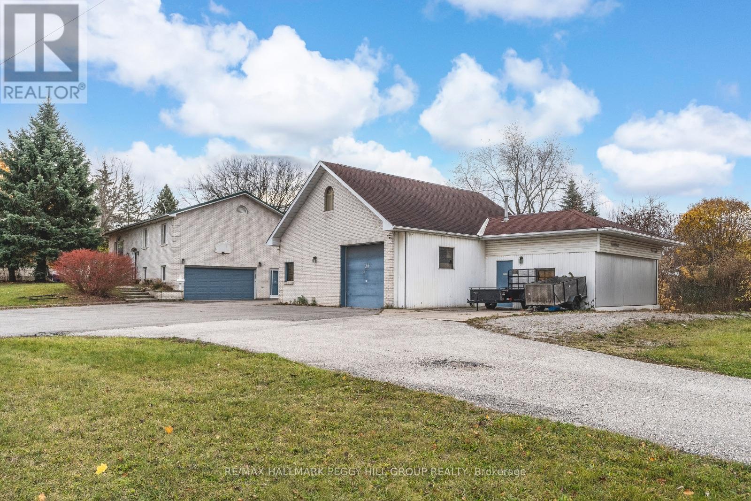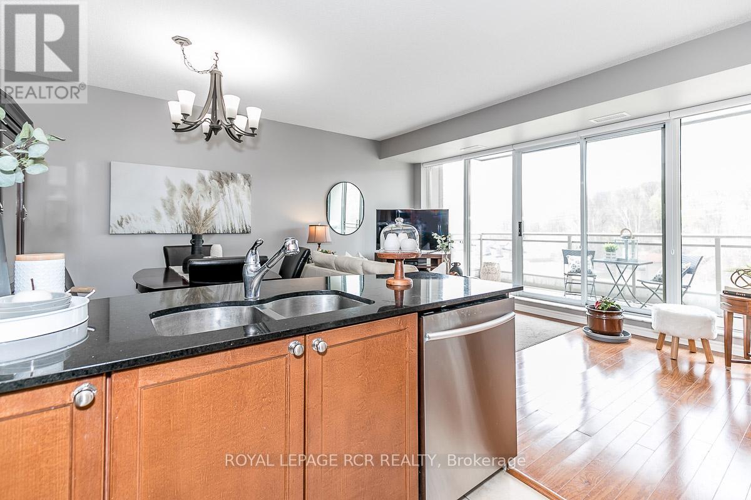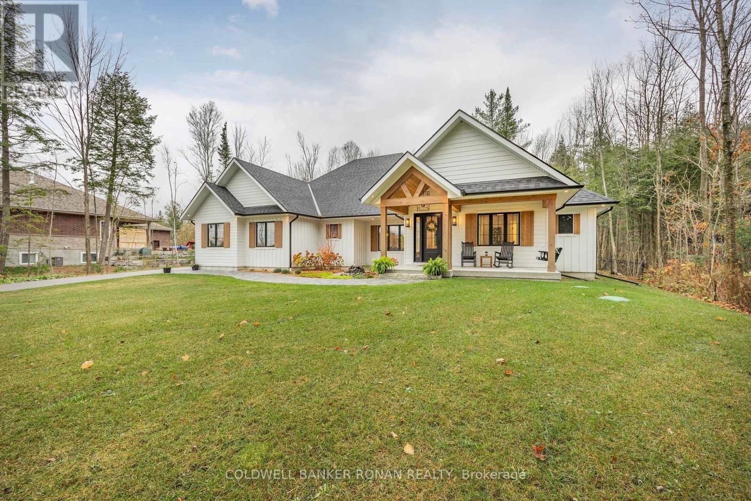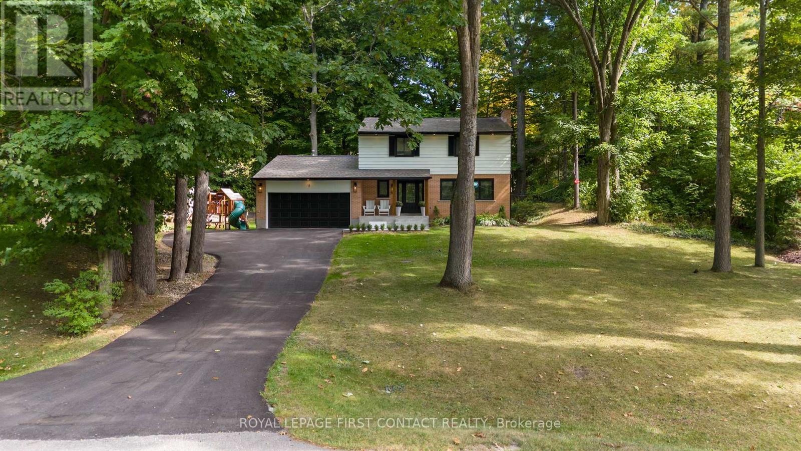6 - 250 Bayview Drive
Barrie, Ontario
2000 s.f. (approx) of Industrial space in Barrie's busy south end. Storefront style unit. Easy access to Hwy 400. Plenty of parking. $13.00/s.f./yr & TMI $6.50/s.f./yr + HST, utilities. Annual escalations. (id:54662)
Ed Lowe Limited
Lot 180 Season Crescent
Wasaga Beach, Ontario
Location-Location-Location, Sunnidale by Redberry Homes, a masterplan community located along the world's longest fresh water beach! Well appointed Woodland 4 Elevation "C" Model, 2065 Sq.Ft., as per builders plan, encompasses the luxury features you deserve. Including, 9ft ceilings throughout the main, stunning window vistas, breathtaking designer details, this home is crafted to your personal touches, with $40,000 in upgrades. Extra large waterfall island finished in quartz and upgraded cabinetry, Upgraded plumbing fixtures Upgraded laminate floors on main and second floor. Convenient second floor laundry . 200 Amp Electrical Service and roughed in conduit for electric car charging station. Upgrade #2 Kitchen Cabinets, Upgrade #1 Cabinets in powder room, Master Ensuite, and Main Bathroom, Contrast Colored Island in Kitchen finished with Upgraded level #1Silestone with two waterfall sides to the island,** ( see attached color chart for full list of upgrades) (id:54662)
Intercity Realty Inc.
31 Marni Lane
Springwater, Ontario
31 Marni Lane is a masterpiece of Scandinavian-inspired design, offering nearly 6,000 sq. ft. of thoughtfully curated living space. Every inch of this estate reflects a balance of elegance, innovation, and functionality. Vaulted ceilings, oversized windows, and radiant heated floors blend light, space, and warmth into a setting of understated luxury. The chefs kitchen is a vision of modern refinement, featuring sleek custom cabinetry, quartz countertops with a dramatic waterfall island, and Wi-Fi-enabled Samsung appliances. A butlers pantry with a prep sink adds both practicality and sophistication. Flowing seamlessly from the kitchen, the living areas feature a gas fireplace with custom tile accents, European white oak floors, and crown moulding, creating an ambiance of refined comfort. The primary suite is a sanctuary, with a cathedral ceiling, an expansive walk-in closet, and a spa-like ensuite boasting a freestanding tub, a barrier-free rain shower with quartz finishes, and LED-lit niches. Each bedroom offers thoughtful touches, from custom storage to serene design elements. The fully finished lower level elevates the home's appeal, featuring a soundproof home theatre wired for 5.1 surround sound, a recreation area with a built-in bar, and a gym equipped with a Sonos sound system that runs throughout the entire house. Two versatile rooms adapt effortlessly to your needs, whether for work or hobbies, while radiant heated floors ensure year-round comfort. The Scandinavian design extends outdoors, where low-maintenance Andex Steel cladding meets a stamped concrete front porch, landscaped pathways. Sustainable features include a pre-wired EV charging station, smart exterior lighting, and a gas hookup for outdoor cooking. A flower bed irrigation system and sprinklers maintain the pristine landscaping with ease. 31 Marni Lane is more than a home its a lifestyle statement, perfectly harmonizing grandeur and tranquility. (id:54662)
Century 21 B.j. Roth Realty Ltd.
75 Welham Road
Barrie, Ontario
Industrial stand-alone located in south central Barrie, just east of Hwy 400 / Essa Road interchange and north of Mapleview Drive. An excellent opportunity to lease a functional industrial facility situated on 0.8 AC offering 18,076SF of versatile space. This property is ideal for businesses seeking a useful combination of warehouse and office. The main warehouse features a bay size of 60'x120', with 20' clear, a large 12'x12' drive-in door, dedicated shipping office & washroom. Windows along the roof line allow for ample natural light throughout warehouse. In the back warehouse is a bit larger, with bay size of 60'x140' and 22' clearance at its peak. This space is equipped with a 10'x12' drive-in door & a 12'x14' dock-level door, providing flexible access for various shipping & receiving needs. Natural gas forced air heating and 200 amp / 600 volt 3 phase power service the building. The office area spans approx. 2,476SF over two floors. The main level includes a welcoming reception area, 3 offices, a lunchroom, 2 washrooms, & convenient access to the warehouse. On the 2nd floor, there are private offices, storage, washroom, kitchenette, a large boardroom (with 2 additional offices at back), ideal for meetings or collaborative work. Office area is serviced with natural gas forced air furnace & central air. The property includes 6 parking spaces at the front of the building, a shared driveway with the neighboring property, and a large functional rear yard with large turning radius and secondary access off of Hamilton Rd. Yard is partially fenced property for added security. MIT incl snow clearing, utilities are the responsibility of the tenant. Available for possession starting February 1st, with flexible lease terms to accommodate various business needs. Also listed for Lease - 65 Welham Road. Building is also available for sale, but only together with neighbouring building - 65 Welham Road. (id:54662)
Sutton Group Incentive Realty Inc.
65 Welham Road
Barrie, Ontario
Modern A-Frame Industrial Building in Barrie, minutes from Hwy 400, on the corner of Hamilton & Welham Roads. Discover this exceptional 2-year-old industrial stand-alone building on a 1.78 AC lot offering a blend of functionality & modern design. Conveniently located in south central Barrie, this property provides approximately 31,630 SF of warehouse space and 2,760 SF of office space, totaling 34,390 SF of well-designed space, ideal for a variety of industrial uses within the GI zoning allowances. The warehouse features a spacious layout measuring 151' by 181' +/-, with 24' x 44' column spacing throughout and clear ceiling heights ranging from 32.5' at the peak to 22.6' at the sides. This space is equipped with 600-amp, 600-volt, three-phase power, housed in an separate and secure electrical room with exterior access. The warehouse includes bright LED lighting, 7 natural gas forced air units, a full wet pipe sprinkler system, security system wiring, 4 truck-level dock doors (12' x 12') with levelers, 6 man doors, and a dedicated shipping office and accessible washroom. Large windows provide ample natural light, enhancing the work environment while reducing costs. The main office area at the front of the building is bright and welcoming, featuring two separate access points and 11 parking spaces at the entrances. The layout includes a large reception area, a lunchroom with warehouse access, several private offices, a boardroom, and 3 accessible washrooms. The office is serviced by two dedicated natural gas-fired furnaces and two central air units, ensuring year-round comfort. Shared access off Welham Road with additional rear access from Hamilton Road. Shipping area designed for a large turning radius. Yard is partially fenced property for added security. MIT incl snow clearing, utilities are the responsibility of the tenant. Also listed for Lease - 75 Welham Road. Building available for sale, but only together with neighbouring building - 75 Welham Road. (id:54662)
Sutton Group Incentive Realty Inc.
392 Cox Mill Road
Barrie, Ontario
NEWLY REBUILT & RARELY OFFERED BARRIE WATERFRONT HOME ON APPROX AN ACRE WITH DIRECT ACCESS TO LAKE SIMCOE! Welcome to 392 Cox Mill Road. This luxurious waterfront retreat is nestled in a tranquil neighbourhood on sought-after Lake Simcoe. The approximately one-acre lot offers direct access to the lake, providing a serene backdrop for relaxation and recreation. Re-built in 2014 by ANT, the detached 3,631 finished sq ft ranch bungalow features modern elegance inside and out. With spacious rooms, contemporary finishes, and abundant natural light, the home creates an inviting atmosphere for family gatherings and entertaining. The main floor includes an open-concept design with 10 ft ceilings and 9 ft doors, blending the kitchen, family room, and dining area while also accommodating multigenerational living with the potential for a wheelchair-accessible in-law suite with a separate entrance. The fully finished basement adds versatility with an additional bedroom, home office, family room, and full bathroom, seamlessly connecting to the backyard through a patio door walkout. Car enthusiasts will appreciate the two driveways and three-car garage with epoxy flooring and mezzanine storage. Boating enthusiasts will delight in the private dock, offering direct access to Lake Simcoe's beauty. With maintenance services nearby, this #HomeToStay promises a lifestyle of luxury and convenience for those seeking waterfront living at its finest. (id:54662)
RE/MAX Hallmark Peggy Hill Group Realty
#14 - 120 D'ambrosio Drive
Barrie, Ontario
Welcome Home to 120 D'Ambrosio Drive, Unit 14! This freshly renovated townhouse condo is the perfect choice for first-time buyers or savvy investors looking for a move-in-ready home. Renovated in December 2024, it offers a blend of modern upgrades, a thoughtful layout, and an unbeatable location in Barrie's vibrant south end. Inside, the main level welcomes you with a bright and spacious living and dining area, complete with brand-new modern laminate flooring. The kitchen has been completely transformed with sleek new cabinets, countertops, and stainless steel appliances, creating a stylish and functional space to cook and entertain. A two-piece powder room and direct access to the attached garage add extra convenience. Upstairs, you'll find three generously sized bedrooms, each with neutral-toned carpeting that feels warm and inviting. The newly renovated bathroom boasts a fresh tub, updated tilework, and a modern vanity, providing a serene retreat for your daily routine. The fully finished walk-out basement adds incredible value and versatility to this home. Whether you need a home office, a cozy movie room, or additional recreational space, this level has it all. A third bathroom with a shower and access to the private backyard complete this level, making it ideal for families or those who love to entertain. The location is just as impressive as the home itself. The complex is ideally situated near the Big Bay Point and Yonge Street shopping area, where you'll find everything from major banks and grocery stores to the LCBO and Beer Store. The Barrie South GO Station is just minutes away, offering convenient rail links to Toronto. For leisure, the south shore of Kempenfelt Bay is close by, with its beautiful beaches, parks, and entertainment options. Whether you're taking your first step into homeownership or adding a smart investment to your portfolio, Unit 14 at 120 D'Ambrosio Drive is an exceptional find. (id:54662)
Keller Williams Experience Realty
14 Lloyd Cook Drive W
Springwater, Ontario
Top 5 Reasons You Will Love This Home: 1) Breathtaking, custom-built home situated in the sought-after Snow Valley Highlands, exuding elegance and sophistication throughout 2) Boasting over 3,100 square feet on a single floor and 5,460 square feet of total living space, this home is sure to impress from the moment you walk through the front door 3) Situated on the perfect lot, backing onto a ravine and surrounded by a mature forest, offering the ultimate experience of peace and tranquility 4) Fully finished walkout basement with 9' ceilings, heated flooring throughout, and a completely separate in-law suite ideal for beloved family members who want a quality living space 5) Stately curb appeal and architectural elegance enhanced by the stone exterior, dramatic roofline, oversized garage with tandem parking for three vehicles, and room to spare. 5,460 fin.sq.ft. Age 15. Visit our website for more detailed information. (id:54662)
Faris Team Real Estate
76 Marshall Street
Barrie, Ontario
Top 5 Reasons You Will Love This Home: 1) Fully renovated and move-in ready, stunning five bedroom home showcasing modern updates throughout, including fresh flooring, upgraded trim, a beautifully painted interior, a stylish kitchen, luxurious bathrooms, and brand-new windows and doors, all nestled in a cherished, well-established neighbourhood 2) The expansive backyard is your personal oasis, featuring a refreshing inground pool, perfect for entertaining, relaxation, and outdoor fun 3) One bedroom in-law suite, accessible through its private entrance via the garage, offering incredible versatility, whether for hosting guests or generating rental income 4) Step inside and be welcomed by a bright, open-concept main level, flooded with natural light and thoughtfully designed for effortless family living and entertaining 5) With exceptional curb appeal, this home boasts sleek new vinyl siding complemented by striking modern stonework with extensive recent renovations ensuring peace of mind for years to come. 2,255 fin.sq.ft. Age 55. Visit our website for more detailed information. *Please note some images have been virtually staged to show the potential of the home. **EXTRAS** Additional Inclusions: Pool Safety Cover. (id:54662)
Faris Team Real Estate
204 - 11 Ferris Lane
Barrie, Ontario
Nestled near the corner of one of Barrie's bustling streets, a three-story professional office building offers a large suite for businesses. Conveniently located close to highway access, the building boasts an elevator for easy mobility between floors. With ample parking available, it provides a hassle-free commute for tenants and visitors alike. Perfectly situated in the heart of the city's commercial hub, it presents an ideal opportunity for businesses seeking a strategic location in Barrie. * Available May 1st. (id:54662)
Royal LePage First Contact Realty
206 - 45 Ferndale Drive S
Barrie, Ontario
Welcome to this stunning 2 bedroom, 2 bathroom condo in the highly sought-after south end of Barrie. This bright, open-concept spacious home features 9' ceilings, engineered hardwood floors and elegant crown moulding throughout, creating a modern yet cozy feel. The kitchen boasts quartz countertops, a stylish backsplash, and stainless steel appliances. Both bathrooms are finished with sleek granite countertops, adding a touch of luxury to your everyday routine. The spacious primary bedroom offers a large ensuite with a walk-in shower and a walk-in closet, providing plenty of space and privacy. Step out onto the expansive balcony for serene views of the adjacent park perfect for morning coffee or evening relaxation. Additional highlights include underground parking with a exclusive storage locker, plus the building permits BBQs, pets, and has plenty of visitor parking. Located just minutes from the GO Train, beaches, shopping, and steps from Bear Creek Eco Park walking trails, this condo is ideal for both nature lovers and urban dwellers don't miss the chance to make this beautiful home yours! (id:54662)
Keller Williams Experience Realty
1962 Elana Drive
Severn, Ontario
Top 5 Reasons You Will Love This Home: 1) Step into this impeccably maintained ranch bungalow, where every detail is thoughtfully designed for effortless entertaining and relaxed living 2) Enjoy a wonderful sense of community in this prime location, with easy access to in-town amenities, major highways, renowned ski resorts, and esteemed local schools 3) Flowing main level boasting an open-concept kitchen, formal dining room, bright living room, three sizeable bedrooms, and the convenience of main floor laundry 4) Expansive basement recreation room, highlighted by a wet bar, cozy gas fireplace, and built-in cabinets, creates the perfect ambiance for lively gatherings or a peaceful retreat, while the triple car garage and fully insulated 936 square foot detached garage provide ultimate storage and workspace, offering endless possibilities for hobbies or extra storage 5) Tranquil, beautifully manicured yard, featuring an inviting inground pool, becomes a picturesque outdoor oasis, ideal for summer enjoyment and leisurely escapes. 2,646 fin.sq.ft. Age 12. Visit our website for more detailed information. (id:54662)
Faris Team Real Estate
8 - 55 Mulcaster Street
Barrie, Ontario
Discover premier retail spaces in downtown Barrie, now locally owned and managed. Located across from City Hall, they offer close proximity to other professional businesses, and the Barrie Courthouse is just a minute's walk away. Additionally, enjoy the advantage of being near the lake, parks, and restaurants, making it an ideal spot in the City Center. Sizes are flexible to meet various needs, and can be combined for additional space where available. Negotiable TI allowance possible with a 5 year lease. Occupancy will be determined based on size, location, and leasehold requirements. The rate is set at $13.00 per/sq. ft. net for the first five years and $14.00 per/sq. ft, net for years 6-10. Note: measurements may not be entirely accurate. Adjustments and modifications to the premises may affect the final dimensions. Premise will be measured by BOMA standards prior to execution of lease. TMI to be assessed. **EXTRAS** Note: measurements may not be entirely accurate. Adjustments and modifications to the premises may affect the final dimensions. Premise will be measured by BOMA standards prior to execution of lease. TMI to be assessed. (id:54662)
Royal LePage First Contact Realty
36 Kayla Crescent
Collingwood, Ontario
Located just minutes from the ski hills, hiking, biking, boating, shopping, stellar restaurants, and great schools, this one-of-a-kind Cloverdale model has been fully upgraded from the ground up. As you step through the vaulted entrance foyer, you're immediately greeted by an open layout that feels warm and inviting. The floorplan was designed with entertaining in mind, making it perfect for larger groups or families while still maintaining a sense of togetherness. The spacious gourmet chef's kitchen and dining areas seamlessly connect to the living spaces, creating a flowing, open atmosphere. This home features four generously-sized bedrooms, including a master suite with an ensuite bathroom, offering plenty of room for any size family.The fully finished basement is a standout feature, offering radiant floor heating, a large family room, bathroom, laundry area, and workroom all with radiant heated floors. What truly sets this home apart, however, is the professionally designed recording studio. Whether you're a musician, podcaster, or content creator, this space is equipped with everything you need to produce high-quality sound in a soundproof environment.It could also be converted into an in-law suite or rental apartment, offering great flexibility.This is a home you won't want to miss especially if you've been searching for a space to fuel your creativity. (id:54662)
Ipro Realty Ltd.
245 Atherley Road
Orillia, Ontario
Calling all young professionals and investors. This beautifully renovated 3 bedroom detached home is a move-in ready, turnkey home. Great starter home or a perfect investment opportunity. Property has been running as a successful AirBNB/VRBO short term rental for the past three years. Don't miss out on this ideal opportunity to get in on this upcoming high summer season! Open concept living/dining area, cozy living room and a modern gourmet style kitchen. Entertaining will be a nature inside and out with the fully fenced backyard oasis. Location.. Location.. Walking distance to Moose Beach, park and amenities. Orillia has much to offer - trail systems, boating/kayaking, shopping, dining and theatre. **EXTRAS** Carbon monoxide alarm, security cameras, hot tub, BBQ, fire pit. (id:54662)
Coldwell Banker The Real Estate Centre
2308 Riverside Drive
Clearview, Ontario
Discover the perfect blend of serenity and possibility with this expansive 23 acre property nestled in the scenic landscapes of Creemore. This unique parcel offers a mix of treed and cleared land, and is home to numerous birds, frogs, turtles and other wildlife. Bird watchers will delight in spotting species like bobolinks, bluebirds, meadowlarks, various warblers, and Baltimore orioles nesting on the property. The land includes 5 acres of hardwood forest and a cold water stream (Leys Burn), enhancing the natural beauty. This property promises unparalleled privacy, providing a tranquil setting away from the hustle and bustle. Access is convenient via Concession 6 South, with hydro available at the lot line, though other municipal services (water, sewers, gas) are not present, offering a clean slate for those looking to customize their utilities. Located 5 km from the charming village of Creemore and 7 km from Devil's Glen, residents will benefit from easy access to a host of local amenities. The area is renowned for its boutique shops, delightful eateries, popular cycling routes and vibrant community events that embody the spirit of this quaint and picturesque village. With its vast acreage and prime location, this property stands as a remarkable opportunity for potential buyers seeking space and privacy, offering something truly special in one of Ontario's most beloved regions. (id:54662)
Exp Realty
412 - 54 Koda Street
Barrie, Ontario
Bright and sunny, open concept two bedroom, two bathroom condo with two parking spaces and a storage locker! Close to all amenities and only 10 minutes to the 400! Enjoy, entertaining in the spacious layout, gourmet kitchen with stone countertops, stainless steel appliances, and elegant backsplash. Beautiful Living and Dining Room with hardwood floors, walk out to Lovely balcony great for entertaining or putting your feet up to read a book. Primary bedroom boasts a large walk-through closet leading to a three-piece washroom. Large second bedroom has an additional four piece bathroom across the hall. Ensuite laundry is included. (id:54662)
Royal LePage Your Community Realty
4355 Conc 7 Sunnidale
Clearview, Ontario
Renovated home on private 3 acre lot with detached garage and barn. This move in ready home has been beautifully renovated top to bottom, inside and out with preserving the century home, farmhouse feel. Bright, open concept main floor features stylish kitchen overlooking your private yard as well as large living room with wood burning fireplace. Main floor bathroom is brand new and with modern walk in glass shower. Main floor also features a large mudroom/entryway, mudroom and sizeable bedroom. Upper floor features 3 large bedrooms including primary with large closet. Upper floor bathroom (renovated 2024) with walk in shower and inviting soaker tub. Detached 24 x 30 garage/shop easily fits 4 cars and has a brand new roof. Exterior also offers large 1900s built barn and 10 x 16 mennonite built shed. Parking for 10+ and all of your toys. Property has nearly 3/4 of an acre of garden beds, currently producing fresh, quality garlic. This home has been extensively renovated including: furnace (2019), heat pump (2023), windows and doors (2022), siding (2024), concrete driveway (2023), firepit (2022), side deck (2022), electrical (2022), staircase (2022), bathrooms (2024) Conveniently located 25 minutes to Barrie or Alliston, 10 minutes to Stayner and Angus or 5 minutes to New Lowell. (id:54662)
RE/MAX Hallmark Chay Realty
Lt23&24 Con 8
Oro-Medonte, Ontario
260 ACRES OF NATURAL BEAUTY WITH LIMITLESS POSSIBILITIES! Once in a lifetime, you are presented with a rare opportunity to own a remarkable 260-acre parcel of land, perfectly positioned in a peaceful location. Seize this extraordinary chance to turn your dreams into reality on a breathtaking expanse, where the serene beauty of nature meets boundless potential. Zoned Rural, Agricultural, and Environmentally Protected, this versatile property offers an opportunity to preserve and enjoy nature, whether you're envisioning a peaceful retreat or simply a space to embrace the natural surroundings. Sturgeon River meanders through the property, creating a tranquil backdrop and offering water access for kayaking, canoeing, and wildlife watching - an outdoor enthusiast's dream! Cast a line and enjoy fishing on your own property with the river offering various species of fish including brown trout, rainbow trout, and salmon during permitted times. Immerse yourself in the natural beauty of the land, with its diverse ecosystems ranging from towering sugar maple deciduous forests to white cedar coniferous forests, and alder thicket wetlands rich with wildlife. Nature lovers will be in awe of the abundant flora and fauna thriving across the property, and Nottawasaga Valley Conservation Authority ensures this land remains a haven of ecological integrity. With hydro already available at the lot line and a 905 sq. ft. cabin full of potential, this property is ready for enjoyment or thoughtful development. Located within easy access to the charming town of Coldwater, you'll find shops, restaurants, and amenities just a short drive away. The cities of Barrie and Orillia are both less than 30 minutes away while the nearby Georgian Bay offers opportunities for boating, beaches, and more. This is more than just a piece of land, it's an unparalleled opportunity to create your own private sanctuary with endless possibilities that come with owning 260 acres of preserved natural beauty! (id:54662)
RE/MAX Hallmark Peggy Hill Group Realty
39 Maidens Crescent
Collingwood, Ontario
Nestled in the heart of Collingwood, Ontario, this 1800 Sq Ft home offers modern luxury and cozy comfort. Boasting three bedrooms and three bathrooms, including a master ensuite designed for indulgence, this property is a sanctuary of style. Step into the master bathroom and immerse yourself in relaxation with a soaker tub, perfect for unwinding after a long day, and a spa-type stand-up shower, offering a rejuvenating experience. Entertain guests effortlessly in the openconcept kitchen, featuring sleek stainless steel appliances that elevate both form and function. This home also features a separate side entrance and entrance into the garage, offering versatility and convenience. Perfect for expanding families or creating a potential in-law suite, the additional seperare entrance to the basement provide endless possibilities for customization and accommodation. **EXTRAS** 9 Ft Ceilings, Upgraded Kitchen Cabinets,Stainless Steel Fridge, Stove, Dishwasher. Washer/Dryer. Garage Door Opener/Central Air Installed. Upgraded Floors. $50K in Upgrades. **Seperate Private Entrance to Basement** (id:54662)
Right At Home Realty
221 Phillips Street
Barrie, Ontario
PRIME DEVELOPMENT PROSPECT ON SPACIOUS 1/2 ACRE LOT IN SOUGHT-AFTER ARDAGH NEIGHBOURHOOD! An outstanding opportunity awaits builders and developers with this spacious 1/2 acre lot, offering incredible development potential in the heart of Barrie! Located in the highly sought-after Ardagh neighbourhood, this prime parcel is not only an exceptional land bank prospect but also provides an ideal canvas for your next project. The existing 3-bedroom, 1-bathroom bungalow gives you the flexibility to either utilize the home as is or embark on an exciting new development. This propertys location is unbeatable, with parks, schools, shopping, and a library all within close proximity. Public transit and easy access to Highway 400 make commuting a breeze, while the surrounding family-friendly community enhances the appeal of this exceptional investment. Don't miss your chance to secure a valuable piece of Barries rapidly growing real estate market! (id:54662)
RE/MAX Hallmark Peggy Hill Group Realty
3998 Martindale Crescent
Severn, Ontario
Discover the charm of your new home in the serene and picturesque community of Marchmont. Nestled on just over 2 acres of beautifully maintained gardens, this property is a sanctuary of natural beauty and comfort. With 3 bedrooms, 3 bathrooms, and an office perfect for working from home. The lower level welcomes you with a cozy family room that's bathed in sunlight from the large windows, a gas fireplace, and it offers a walkout to a deck where you can enjoy the garden views. Upstairs, you'll find a warm and inviting living room, a spacious dining area, and a beautiful kitchen that opens to a raised deck. Imagine sipping your morning coffee here, overlooking the expansive yard and soaking in the peaceful atmosphere. The outdoor space includes a two-car garage, an above-ground swimming pool with a surrounding deck perfect for summer fun, and gardens that have been lovingly cared for over the years. Situated on a quiet dead-end street, this home provides the perfect blend of peace and convenience. Its just a short 2-minute walk to Marchmont Elementary School, 5 minutes to the charming town of Orillia, and only a 10-minute drive to ski hills, offering year-round activities for the whole family. Come and experience the warmth and inviting atmosphere of this lovely Marchmont home. It's more than just a house; it's a place where cherished memories are made. We can't wait to welcome you home. (id:54662)
Century 21 B.j. Roth Realty Ltd.
30 Spence Avenue
Springwater, Ontario
A Brand New 8500 sf building to be built for Lease with great exposure to Bayfield St N (Hwy 26) just outside of Barrie before the split of 26/27 to Collingwood or Elmvale/Midland. General Commercial CG-37 Zoning permitting retail/commercial/office uses. Ideal for Nursery School/daycare with outdoor play area possible, take-out restaurant, fitness studio or medical clinic, professional office, destination retail store or personal service shop and many more. See linked feature sheet for zoning. Space can be demised 1000 s.f. - 8500s.f. $18.00/s.f./yr & est. TMI @ $8.00/s.f./yr. (id:54662)
Ed Lowe Limited
B - 30 Spence Avenue
Springwater, Ontario
4000 s.f. in a brand new 8500 sf building to be built for Lease with great exposure to Bayfield St N (Hwy 26) just outside of Barrie before the split of 26/27 to Collingwood or Elmvale/Midland. General Commercial CG-37 Zoning permitting retail/commercial/office uses. Ideal for Nursery School/daycare with outdoor play area possible, take-out restaurant, fitness studio or medical clinic, professional office, destination retail store or personal service shop and many more. See linked feature sheet for zoning. Can be demised 1000 s.f. - 8500s.f. $18.00/s.f./yr & est. TMI @ $8.00/s.f./yr. (id:54662)
Ed Lowe Limited
112 - 140 Cedar Island Road
Orillia, Ontario
Barrie Condo Corner presents the elegance of waterfront living nestled on the serene shores of Lake Couchiching. The Elgin Bay Club in Orillia is the premiere residential condominium in Simcoe County. This is the lakeside lifestyle at its finest. This 1 bedroom, 1 bathroom gem boasts granite countertops, gleaming hardwood floors, tall baseboards and exquisite moulding, under the grace of 9 ft ceilings. Revel in the abundant natural light, amplifying a bright & spacious ambiance. This open concept unit features a gorgeous living area with a gas fireplace to relax and unwind by after a long day. Step out onto your quaint balcony overlooking lush greenery, or entertain atop the rooftop terrace with breathtaking panoramic views of the water. The bedroom is a great size with an oversized closet and a separate walkout to a private patio. Included in the unit for your added convenience is a large laundry room with extra storage.Exclusive amenities include a party room, a private waterfront and heated underground parking. This unit also comes with a rare owned dock (only 25 units in this building) perfect for you to pull your boat right up to while getting to enjoy time outdoors on the water amidst the picturesque setting. For the days you don't want to take your boat out, also included is complimentary kayak storage. The location cant be beat. It is a short walk to Orillia's historic downtown district that features excellent restaurants, grocery, shopping, entertainment and more. It's also right next door to the Royal Canadian Legion. For nature enthusiasts there is direct access to Millennium Trail for year-round hiking and exploring. Your tranquil retreat awaits. **EXTRAS** Refrigerator, Stove, Range, Dishwasher, Washer & Dryer. All window coverings, all attached light fixtures. (id:54662)
RE/MAX Hallmark Chay Realty
A - 30 Spence Avenue
Springwater, Ontario
2000 s.f. inside a brand new 8500 sf building to be built for Lease with great exposure to Bayfield St N (Hwy 26) just outside of Barrie before the split of 26/27 to Collingwood or Elmvale/Midland. General Commercial CG-37 Zoning permitting retail/commercial/office uses. Ideal for Nursery School/daycare with outdoor play area possible, take-out restaurant, fitness studio or medical clinic, professional office, destination retail store or personal service shop and many more. See linked feature sheet for zoning. Can be demised 1000 s.f. - 8500s.f. $18.00/s.f./yr & est. TMI @ $8.00/s.f./yr. (id:54662)
Ed Lowe Limited
211 Phillips Street
Barrie, Ontario
2-STOREY HOME ON A HALF-ACRE LOT WITH MASSIVE DEVELOPMENT POTENTIAL IN PRIME BARRIE LOCATION! Calling all builders, developers, and savvy investors, this prime development opportunity is not to be missed! Situated on a massive 1/2 acre lot in the heart of Barries sought-after Ardagh neighbourhood, this property is an exceptional land bank opportunity, surrounded by family-friendly parks, scenic walking trails, top-rated schools, and just minutes from shopping, dining, and major highway access. With four additional 1/2 acre lots available for sale, the potential for a significant new project is incredible! The lot itself is an expansive 75 x 384 ft, offering plenty of room to expand and grow. A standout feature is the detached 900+ sq ft heated 4-car garage and workshop, providing ample space for storage, hobbies, or any number of projects. The spacious backyard is a true outdoor retreat, complete with a shed and a large multi-tiered deck, perfect for entertaining or relaxing. The well-maintained 2-storey home offers a seamless flow and an inviting layout, with large sunlit windows, easy-care laminate flooring, and neutral paint tones throughout. Upstairs, youll find three generously sized bedrooms and a main 4-piece bathroom with a soaker tub. Theres also a separate above-grade space with the potential for a bachelor suite, adding flexibility and value to this already impressive property. Opportunities like this dont come around often, whether you're looking to develop, invest, or simply enjoy the extra space, this property has it all! (id:54662)
RE/MAX Hallmark Peggy Hill Group Realty
812 - 58 Lakeside Terrace
Barrie, Ontario
Top 5 Reasons You Will Love This Condo: 1) Newly completed condo in one of Barrie's latest developments featuring a staffed concierge desk, enhanced by late-night and weekend security, with secure underground parking, and conveniently located near Highway 400, Royal Victoria Regional Hospital, and Barrie's beautiful waterfront 2) Spacious corner unit offering 963 square feet of living space, including two generously sized bedrooms, including a primary bedroom with a walk-through closet and ensuite 3) Additional 3-piece bathroom featuring a glass-framed corner shower, along with in-suite laundry for added convenience and a private balcony with partial views of Little Lake 4) Open-concept layout filled with natural light from multiple windows and showcasing a large eat-in kitchen with quartz countertops and a stylish breakfast island 5) Secure underground parking with an included EV hookup, along with access to building amenities such as an exercise room, entertainment suite, and a private rooftop terrace. Age 3. Visit our website for more detailed information. (id:54662)
Faris Team Real Estate
3081 Hogback Road
Clearview, Ontario
Top 5 Reasons You Will Love This Home: 1) Spacious duplex offering a cozy main home complete with an expansive kitchen, generously sized principal rooms including a family room with a fireplace for added warmth, and three well-sized bedrooms 2) Set on a picturesque 2.74-acre corner lot with dual road frontages, boasting stunning views from every window and plenty of outdoor space to enjoy 3) Natural light fills every corner of this home, featuring multiple walkouts, ample space for relaxation, entertaining, and making lasting memories, sleek engineered hardwood flooring on the main level, and modern updates including a hot water heater (2017), reshingled roof (2015), ultraviolet light (2022), well pump (2023), two furnaces (2011 & 2012), and central air (2023) 4) Nestled in New Lowell with convenient access to Barrie, Wasaga Beach, Creemore, Alliston, and Angus, presenting an excellent opportunity for commuters 5) Separate two bedroom apartment providing a fantastic opportunity to offset mortgage costs, host extended family members, or accommodate growing family needs with ease. 4,664 fin.sq.ft. Age 36. Visit our website for more detailed information. *Please note some images have been virtually staged to show the potential of the home. (id:54662)
Faris Team Real Estate
215 Phillips Street
Barrie, Ontario
WELL-KEPT BUNGALOW ON OVER HALF AN ACRE PRIME DEVELOPMENT OPPORTUNITY NEAR ALL AMENITIES! Calling all builders and developers! This incredible land bank opportunity in the heart of Barrie is your chance to be part of something special. Being sold alongside multiple neighbouring properties, each over half an acre, this expansive 66 x 371 ft lot offers endless possibilities for a significant project. This charming all-brick bungalow sits on a generously sized property lined with mature trees, offering over 1,800 sq ft of finished living space. Inside, you'll find an inviting, updated kitchen with rich wood cabinetry, sleek stainless steel appliances, granite countertops, and a large picture window that fills the space with natural light. The modernized bathrooms boast granite-topped vanities, while the partially finished basement features a cozy rec room with a gas fireplace, perfect for family relaxation. With an attached garage and a spacious driveway providing parking for up to six vehicles, this property offers both practicality and charm. 200 amp service and a large storage building add even more value. Located near schools, shops, parks, public transit, Highway 400, and downtown Barrie, convenience is truly at your doorstep. Tenants to be assumed, making it easy to step into the role of landlord and potentially start generating income right away! Dont miss out on this remarkable opportunity! (id:54662)
RE/MAX Hallmark Peggy Hill Group Realty
203 Phillips Street
Barrie, Ontario
POWER OF SALE! PRIME CORNER LOT HOME IN THE HEART OF TOWN AWAITS YOUR INVESTOR OR DEVELOPER TOUCH! Welcome to 203 Phillips Street. This property exudes promise and potential on an expansive 125 x 105 corner lot spanning a generous 0.3 acres. This four-level side split has three bedrooms and two full bathrooms and is primed for transformation. Whether you envision a strategic renovation to enhance its charm and functionality for lucrative rental income or aspire to embark on an innovative redevelopment project, the possibilities are boundless. Set within an esteemed and well-established neighbourhood, this property offers the chance to capitalize on its prime location and maximize investment returns. Centrally located near all amenities, including shopping, downtown, schools, parks and trails. For commuters, its proximity to public transit options ensures stress-free journeys to work. Whether you're eager to embark on renovations immediately to unlock its full potential or prefer to capitalize on rental income while crafting plans for future development, the flexibility afforded by this #HomeToStay is unparalleled. (id:54662)
RE/MAX Hallmark Peggy Hill Group Realty
203 - 1 Brandy Lane Drive
Collingwood, Ontario
Best VALUE in Wyldewood at the moment. QUICK CLOSING . Rates keep improving . Perfect for Toronto "downsizing". Priced to SELL! MUST SEE! This Brandy Lane Homes , Cedar Model boasts an open concept living room, dining & kitchen with breakfast bar. Cozy gas fireplace in living room. This location offers a four season lifestyle. Skiing, Golf, Hiking, Cycling, Kayaking, Beachcombing & more within a short distance. Easy access to sparkling Georgian Bay, shopping , dining , churches and more. 15 minutes to Wasaga Beach! Ensuite laundry. BBQ on covered balcony. On site amenities include: Year round heated pool, mailboxes, kayak racks (rentable), parking in front of your condo and Visitor parking. Elevator to upper levels. Storage locker is right beside your front door. Property is virtually staged & painted. (id:54662)
RE/MAX West Realty Inc.
36 Patterson Road
Barrie, Ontario
BUNGALOW WITH IN-LAW CAPABILITY SET ON A 0.87-ACRE LOT WITH UNLIMITED DEVELOPMENT POTENTIAL! Welcome to 36 Patterson Road! This exceptional property offers endless possibilities on an expansive 0.87-acre lot in Barries highly desirable Ardagh neighbourhood. Positioned in a family-friendly area, youre just moments from top-rated schools, scenic walking trails, beautiful parks, shopping, dining, and quick highway access a prime location for convenience and lifestyle. Step inside this raised bungalow and discover a versatile layout ready for your personal touch. The spacious main level opens into a 200 sq. ft. 3-season sunroom, perfect for soaking in natural light and tranquil views year-round. The finished basement presents in-law potential, equipped with a separate entry and its own laundry, which is ideal for extended family living or multi-generational setups. For those needing serious workspace, the property includes a massive 1,300 sq. ft. shop with high ceilings, a 10 ft. x 9 ft. roll-up door, a separate man door, and its dedicated 200-amp service. An attached 23 ft. deep, 2.5-car garage offers additional storage and inside entry to the home. This property features a 400-amp electrical service and a high-efficiency furnace and air conditioning system, ensuring comfort and modern power needs are met. With development potential and flexible options to enhance the existing home or consider new projects, this property is a prime opportunity for builders, developers, and investors. Plus, it's being sold alongside four other large parcels, creating a rare chance to acquire substantial land in one of Barries most sought-after areas. Don't miss out on this unmatched opportunity to bring your vision to life at 36 Patterson Road! (id:54662)
RE/MAX Hallmark Peggy Hill Group Realty
608 - 699 Aberdeen Boulevard
Midland, Ontario
This stunning 2-bedroom condo offers a prime location with breathtaking southwest exposure, providing incredible panoramic views. The spacious open-concept layout seamlessly combines the living, dining, and kitchen areas, and walkout to the large balcony where gas BBQs are allowed, all creating an ideal space for both relaxation and entertaining. Large windows throughout flood the condo with natural light and showcase the scenic beauty specially during sunset.The modern kitchen is equipped with stainless steel appliances, sleek countertops, and plenty of storage. The primary bedroom offers a walk-in closet, an en-suite bath with soaker tub and separate shower.Tiffin Pier offers top-notch amenities such as a fitness center, lap pool, and secure parking. With its exceptional location, walk along the Shore of Georgian Bay and the Trans-Canada Trail, this condo is perfect for anyone looking to embrace a luxurious waterfront lifestyle with all the conveniences of modern living. (id:54662)
Royal LePage Rcr Realty
52 Gemini Drive
Barrie, Ontario
Spacious 10 months new detached home around 2500 sq ft + Unfinished basement located near Hwy 400 and Mapleview. All Brick upgrade on the exterior (No vinyl on the side or back like other houses in this subdivision). Free Enercare smart home package untill August 2027. The main floor features a large living room, separate family room, and an office that can also serve as a 5th bedroom. The modern, open-concept kitchen includes quartz countertops. The home boasts 9ft ceilings, 3 large closets on the main floor, and a master suite with 2 walk-in closets and an upgraded en-suite. Upstairs, you'll find 4 generously sized bedrooms and a loft space. The unfinished basement offers endless possibilities. Owned Air conditioner no need to pay extra for cold air in summer. Conveniently located just minutes from Park Place Mall, Costco, Walmart, Tim Horton's, Home Depot, L.C.B.O., Canadian Tire, and L.A. Fitness. Only 2 minutes to Hwy 400 and steps away from a proposed park and elementary school. **EXTRAS** S/S Appliances, all elf's and window coverings. (id:54662)
King Realty Inc.
42 Bridlewood Crescent
Wasaga Beach, Ontario
Excellent opportunity to build your dream home or invest in a prime location! This premium lot is situated in an excellent neighborhood and backs onto a municipal park, offering stunning natural surroundings and easy access to walking trails. Close to the popular Allenwood Beach and nestled in a serene community, this property provides a perfect blend of tranquility and convenience. Well water and septic tank required, development, charges will apply. (id:54662)
Zolo Realty
56 Marni Lane
Springwater, Ontario
Experience the perfect blend of quality and sophistication in this stunning 4-bedroom, 5-bathroom custom-built bungalow, set on a serene 1.3-acre lot. Surrounded by fine homes, this almost-new property showcases exceptional craftsmanship and attention to detail. The thoughtfully designed open-concept layout flows effortlessly, featuring living and dining spaces that extend to a covered lanai overlooking a private, forested backyard. The kitchen boasts a quartz backsplash and countertops, a spacious 10' island, and a gas range with a double oven. Step into the inviting foyer and marvel at the 15' vaulted ceiling that spans the living room and kitchen. Highlights include a cozy gas fireplace, elegant shiplap accents, and white oak engineered hardwood flooring. The main floor also offers a convenient laundry room, a mudroom with garage access, and a luxurious primary suite complete with a walk-out, spa-like ensuite with heated floors, a curbless walk-in shower, a deep soaker tub, and an expansive walk-in closet. The finished lower level adds even more appeal with 9' ceilings, a kitchen bar, a gym, a spacious rec room, and an additional bedroom and two baths. This home truly has it all: style, comfort, and space to entertain. **EXTRAS** Hot water tank - owned (id:54662)
Coldwell Banker Ronan Realty
112 - 54 Koda Street
Barrie, Ontario
SPACIOUS TWO-BEDROOM CONDO WITH MODERN FINISHES & AN IDEAL LOCATION! Discover this stunning, open-concept home nestled in the highly sought-after Holly neighbourhood. Perfectly positioned close to all amenities, this home is in a vibrant, family-friendly community that offers everything you need and more! Step inside this beautifully designed 2-bedroom, 2-bathroom property and be immediately impressed by the expansive 9 ceilings, intelligent storage solutions, and abundant natural light flowing through the space. Quality flooring throughout the home ensures a seamless flow from room to room, enhancing the overall sense of luxury and comfort. The spacious living area is perfect for entertaining or unwinding after a long day. The modern kitchen features sleek stainless steel appliances, a rare walk-in pantry, and elegant granite countertops complemented by a classic white subway tile backsplash. Upgraded light fixtures add a touch of sophistication. Enjoy your morning coffee or evening glass of wine on the generously sized balcony, where BBQs are permitted. This makes it the ideal spot for summer gatherings with family and friends. Your #HomeToStay awaits! (id:54662)
RE/MAX Hallmark Peggy Hill Group Realty
9 - 7 Anne Street
Barrie, Ontario
1400 s.f. retail unit for lease in busy Anne & Dunlop intersection. Easy access to highway 400. High visibility. Large signage. $22.00/s.f./yr + Tmi $14.95/s.f./yr Plus Hst. Annual escalations. Tenant pays utilities. (id:54662)
Ed Lowe Limited
1107 - 181 Collier Street
Barrie, Ontario
One of the very best views of Kempenfelt Bay, in Barrie! Substantially renovated suite approx 1,400 sq ft. Spacious 2 bedrooms (original plan was 3 bedrooms. Owners merged 2 bedrooms into one delightfully spacious den/bedroom/office), 2 full baths, with additional in suite storage room. Large bright kitchen w/fully open view overlooking the living room, and the spectacular water-view. Plenty of cabinets. Spacious primary bedroom has walk through closet and a 4pc ensuite. Quality laminate flooring throughout. Very bright and modern....no renos required. Large sunken living room and separate dining area. Step out to the spacious screened balcony, a truly beautiful space with unmatched views of the water, park and plenty of sky! The Bayclub has some terrific amenities to offer including indoor pool, hot tub, sauna, exercise room, billiards, squash court, pickle-ball court, work/tool shop, potting room, party room, library, guest suite and a comfortable amount of visitor parking. The suite comes with exclusive indoor parking (R1-45) & locker R2-3-#15. Located in the beautifully treed East End of Barrie, literally steps to the waterfront trails, parks, and beaches. Close to shopping, community centre, entertainment, restaurants and pubs. **EXTRAS** Condo fees include water, parking, cable and internet, common elements and management fees. (id:54662)
RE/MAX Hallmark Chay Realty
117 Colborne Street E
Orillia, Ontario
VACANT LAND IN RESIDENTIAL NEIGHBOURHOOD READY FOR DEVELOPMENT. **EXTRAS** *For Additional Property Details Click The Brochure Icon Below* (id:54662)
Ici Source Real Asset Services Inc.
108 Sagewood Avenue
Barrie, Ontario
Stunning almost new home in sought after location, Close to Costco, Schools, Rec Centres, Restaurants and all Necessary Amenities. Great for commuters in proximity to Hwy 400 and Yonge St (Hwy 11). Short walk to Go-Train Sun Drenched Open Concept With Southern Exposure, Soaring 9 ft Smooth Ceilings (Main Floor), Premium Laminate Floors on Main Floor, Tall Kitchen Cabinets, Quartz Counters, Island With Breakfast Bar, Main Floor Laundry W/Garage Access!! 4 Generous Sized Bedrooms Incl: Primary Bedroom With Oversized Ensuite W/Freestanding Soaker Tub and Separate Shower. Upgraded 200 Amp Service (Rough Conduit for EV's in Garage), R/I bath in Basement, O/Size Structural Steel Beam in Basement for future Open Concept Finishing (Post Removal). Premium Primary ensuite with Freestanding Soaker Tub and Separate Shower. A must See!! **EXTRAS** R/I Bath in basement, Ceiling Plug Installed For Garage Door Opener. (id:54662)
Keller Williams Realty Centres
11 Vernar Drive
Springwater, Ontario
**Ask for details on the 1.59% assumable mortgage! Welcome to this stunning family home in the highly sought-after, family-friendly village of Midhurst. Inside, the house is professionally decorated with modern finishes and high-end touches throughout. Bright, inviting living-room with cozy gas fireplace. This detached house boasts 4 bedrooms, including a primary bedroom with walk-in closet & ensuite. The finished rec room in the basement provides additional space for entertaining or relaxing. Out back you will find a bonus seasonal room! Inside entry through the mudroom to the garage featuring a commercial grade heater (possibility for studio or mancave). The exterior of the home has been recently updated with some new windows, fresh asphalt driveway with plenty of room to park your boat or rec toys! A new poured porch, a beautifully landscaped yard with lights, a sprinkler system, a composite deck and even a thrilling zip line and play structure for the kids to enjoy . This house and location is perfect for those looking for a peaceful community with convenient access to amenities. Don't miss out on the opportunity to make this beautiful house your forever home. Floorplan attached to listing. **EXTRAS** 2,259 finished square footage. (id:54662)
Royal LePage First Contact Realty
151 Mount Saint Louis Road E
Oro-Medonte, Ontario
Top Reasons You Will Love This Home: Indulge in the pinnacle of luxury with this breathtaking executive home. Situated on a sprawling 12-acre estate, this property offers 2,200 feet of private waterfront on the serene Coldwater River, perfect for nature lovers seeking peace and solitude. Be captivated by the high-end finishes and thoughtful design, showcasing an abundance of high-end features throughout, while the gourmet kitchen, featuring gleaming quartz countertops and top-of-the-line appliances, is perfect for both everyday meals and lavish gatherings. The dining room features an open-concept layout, while the living room boasts a 16' vaulted ceiling and a gas fireplace. This property includes a stylish two-bedroom legal apartment offering a sleek, modern kitchen, expansive living area, full bathroom, and convenient in-suite laundry. Whether for a growing or multi-generational family or as an income-generating Airbnb with an established history of success, this space offers endless possibilities. A bonus is the detached 1,600-square-foot workshop complete with hydro, a rustic log-covered porch, and impressive commercial-grade doors (9'x9' and 10'x10'), making it ideal for large-scale projects and extra storage space for your hobbies and toys. Outdoor enthusiasts will appreciate the close proximity to Mt. St. Louis Ski Resort, just a one-minute drive away, offering breathtaking hillside views from your front deck, especially vibrant during the colorful fall and rejuvenating spring seasons. 4,696 fin.sq.ft. Age 6. Visit our website for more detailed information. (id:54662)
Faris Team Real Estate
8 - 5 Invermara Court
Orillia, Ontario
Discover the epitome of luxury living at this magnificent freehold home in Sophie's Landing on Lake Simcoe. Custom designed with entertaining in mind, this home features all the modern amenities and rare parking for 4 vehicles including a garage plus attached carport. Step inside to find hardwood flooring throughout the main floor, enhancing the elegance of the spacious interior. The gourmet kitchen is a chef's dream with a large 4x6 island, granite countertops, and high end appliances. The open concept layout flows seamlessly into the living and dining areas, perfect for hosting gatherings. The primary suite is a private retreat with a jet tub, separate ceramic shower and a large walk-in closet. Other notable features include crown moldings and large windows that flood the home with natural light. The finished basement offers additional living space with a guest room, full bathroom, rec room with rough-in for a wet bar, a den or office, and ample storage space.. Outside, the corner lot location boasts an armour stone patio and stone driveway, complemented by landscaping that enhances curb appeal. Enjoy the resort style amenities of Sophie's Landing, including a saltwater pool, outdoor showers, recreation centre, docks, kayak launch, sandy beach area and scenic trails along the 900 feet of Lake Simcoe shoreline. This is a rare opportunity to own a home that combines luxury, comfort, and waterfront access in a prestigious community. Schedule your private viewing today and experience the lifestyle offered by this exceptional property. **EXTRAS** BBQs Permitted, Club House, Communal Waterfront Area, Exercise Room, Games Room, Party Room, Pool, Shared Dock, Common Elements include Ground Maintenance/Landscaping, Private Garbage Removal, Property Management Fees, Snow Removal (id:54662)
Nine Mile Realty
243 Dunlop Street E
Barrie, Ontario
HISTORIC CHARM MEETS MODERN DOWNTOWN LIVING STEPS FROM THE LAKE! Embrace a vibrant lifestyle with this stunning century home, just steps away from Kempenfelt Bay, Barries Waterfront Trail, and Kempenfelt Park. Nestled in the heart of Barrie, youre within walking distance of some of the citys best restaurants, including Donaleighs Irish Public House, 147 Ristorante, Il Buco, Bayside Variety, and many more! This home is a dream come true for young professionals, families, or first-time buyers. From the moment you arrive, youll be captivated by the newer concrete double-car driveway, rare attached garage, and charming covered front porch. The landscaped yard and fresh sod give this property a warm, welcoming feel. Inside, youll find all the classic character youd expect with essential modern updates. The open living and dining room are perfect for hosting gatherings, while the beautifully updated kitchen offers a seamless transition to the sunroom, where you can relax and soak up the sunshine. With three spacious bedrooms on the first floor, theres plenty of room to grow. The partially finished loft space is a blank canvas, ready to become your dream home office, toy room, or personal gym. The unfinished basement offers ample storage, and the private deck area, accessible from the sunroom and garage, will surely be your new favourite spot for entertaining. The partially fenced yard provides a safe space for kids or pets to play, and theres even additional enclosed storage under the sunroom for all your extras. With all the essential updates taken care of, including a new forced air furnace and A/C, this #HomeToStay is move-in ready and waiting for you to make it your own. (id:54662)
RE/MAX Hallmark Peggy Hill Group Realty
11 Bourgeois Court
Tiny, Ontario
Welcome to your dream escape in Tiny Township! This captivating year-round home or cottage is perfectly located on a tranquil court, just moments from the stunning sandy beaches of Georgian Bay. Ideal for a serene getaway or a vibrant family home, this property offers the best of both worlds. Upon entering, youll find a spacious living room with a cozy gas fireplace, leading to an inviting open-concept dining areaperfect for entertaining. The home features two well-appointed bedrooms and a versatile den that can serve as a guest room or office. The lower level expands your living space with a generous family room, a soothing sauna, and a dedicated workshop. Step outside to your private oasis, where the expansive lot backs onto lush greenspace, perfect for summer barbecues or morning coffee on the patio. An insulated detached garage adds convenience and storage. Recent renovations, including fresh paint and new flooring, updated appliances, and new lighting make this home move-in ready. Conveniently located just 90 minutes from the GTA and a short drive to Penetanguishene and Midland, youll have everything you need nearby. (id:54662)
Sutton Group Incentive Realty Inc.
401 - 306 Essa Road
Barrie, Ontario
Rare Find premium End Unit with spacious 1454 SQFT Condo With 2 deeded parking spot and one Locker in a desirable Gallery Condominiums in Barrie with 11000 SQFT rooftop Patio overlooking Kempenfelt Bay and downtown Barrie, conveniently close to HWY 400 and essential amenities, minutes away from Trails and forested parklands. Interior has lots of upgrades, in-suite Laundry., prime bedroom with an in-suite Bathroom, a beautiful Den with French doors , 9' Ceiling with pot lights, hardwood floors, Quartz Countertop in the kitchen, Crown Moulding, Large private Balcony with enough space for BBQ and patio set. A beautiful lovely place to call home and a must see! **EXTRAS** Crown Moulding, Rounded Walls, Hardwood Floors, California Shutters Through out ,Access to 11000 SQF Rooftop Balcony. (id:54662)
Keller Williams Realty Centres

