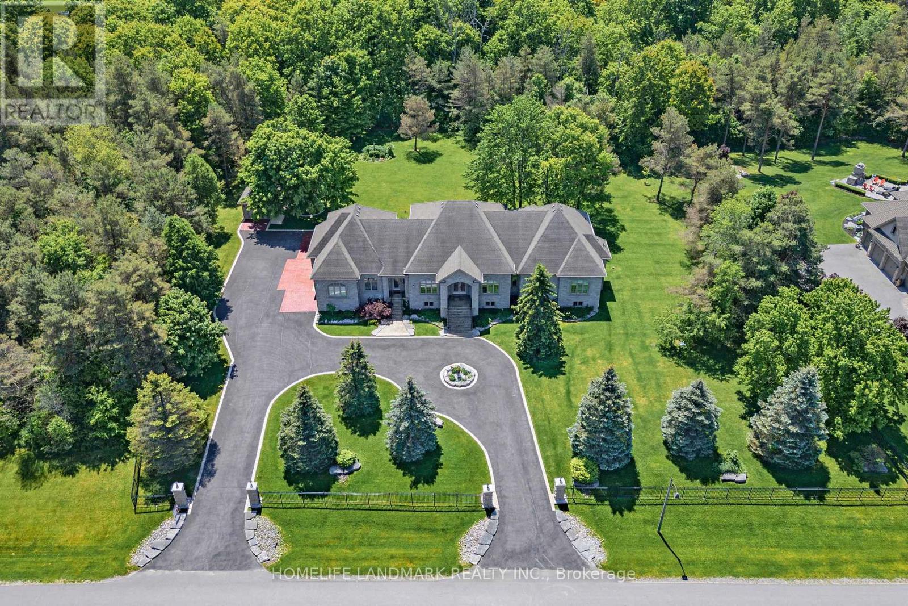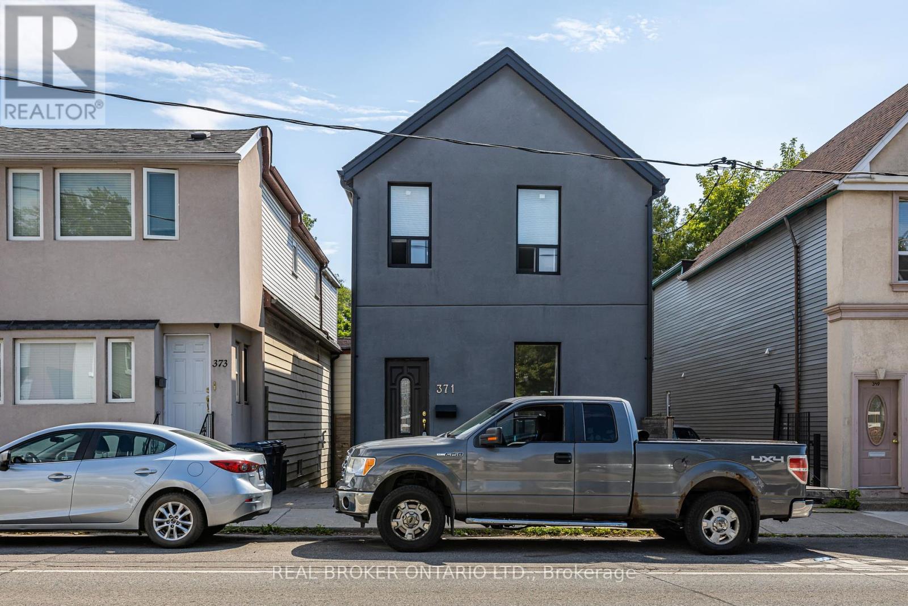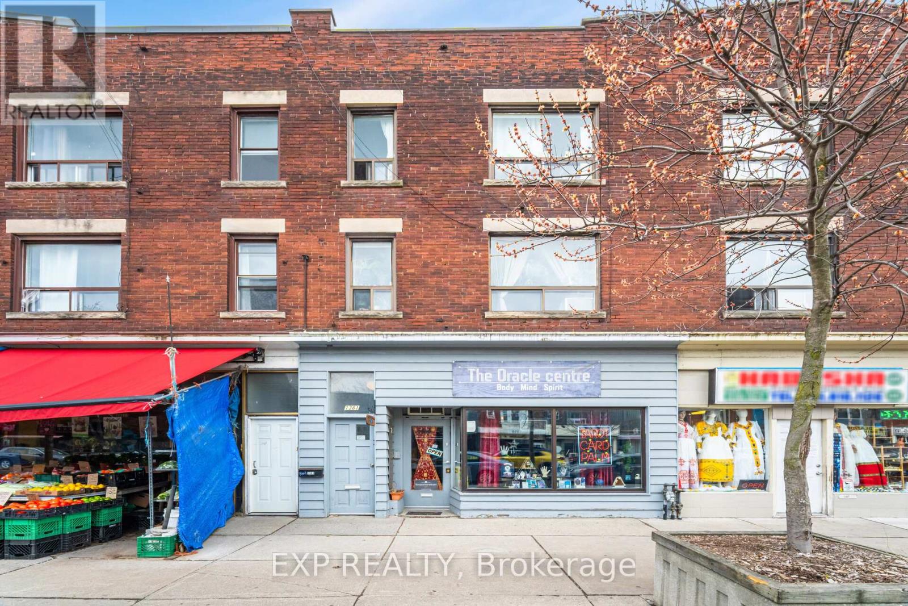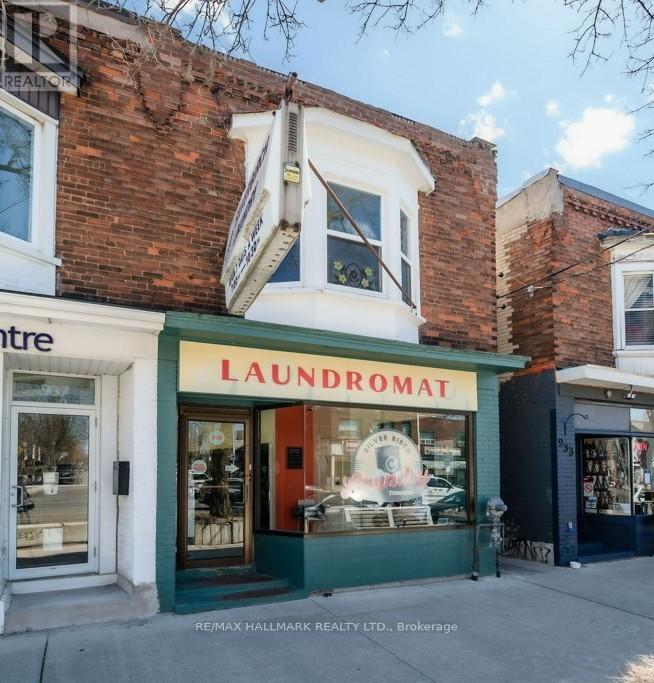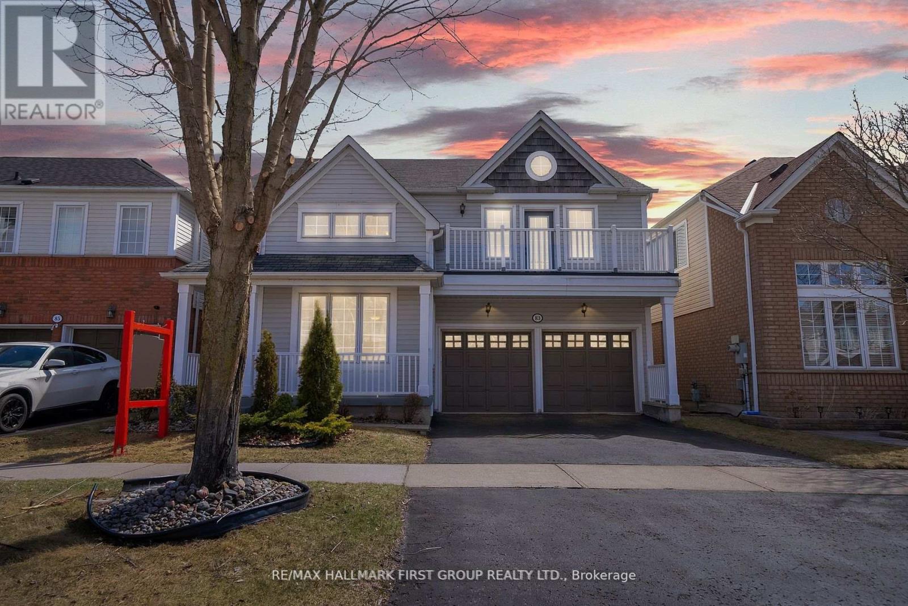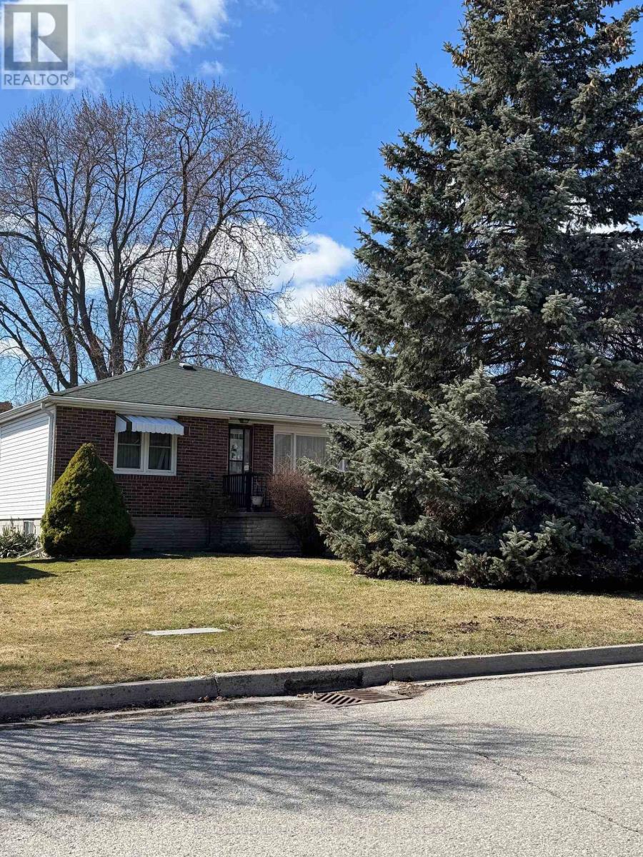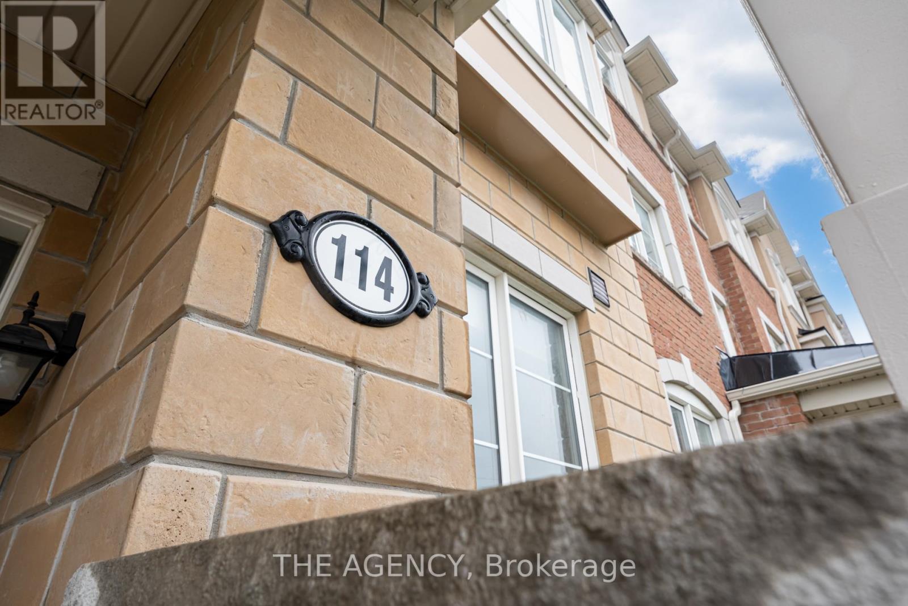102 Bsmt - 1331 Major Mackenzie Drive
Vaughan, Ontario
Bright and Spacious Bachelor Apartment In Valleys of Thornhill. Convenient, Quiet Location, Steps To Bus, To Go Stations And Yummy Market Plaza. Premium Lot Backing To Protected Forest. Pot Lights Throughout. S/s Appliances in the Kitchen. The Unit comes Partly Furnished. (id:59911)
Sutton Group-Admiral Realty Inc.
11 Cranborne Chase
Whitchurch-Stouffville, Ontario
Nestled in Exclusive and luxury Community *Rare 241' Frontage!! *Circular Driveway *Original owner is Builder! *Custom Workmanship Thru-Out W/ The Finest In Top Quality Materials & Best layout *Over 8000 Sqft Of Living Space *Impressive Stone Exterior *Spacious Foyer *10Ft Ceiling *Custom Waffle Ceiling in Fam Rm *Coffered Ceiling in Dining & living Rm * Arched Windows*Pot Lights *8"Baseboards *12" Crown Mouldings *Porcelain Tile & Solid Oak Brazilian Hardwood Floors Thru-Out *Custom Gourmet Maple Kitchen w/Stone B/Splash *Granite Countertops *Generous Granite Centre Island * Even Granite Dining Table *2 Italia Classic Stone Fireplaces *2 Heat recovery ventilator *Back Up Generator *Prof. Fin Bsmt W/Kitchen *3Pc Bath W/Steam Shower *Above Grade Windows *Basement Spacious & bright with 9'6" Ceiling! * Lrg Covered Porch w/Nature Stone Walkway,*Serene Views Of The Lush Backyard Gardens. *Oversize 4+1 insulated Garages W/ Loft. This Is The House Just You've Been Waiting For! * A Quick Walk or Bike to Famous Trails of the Regional Forests.* Minutes To Golf Club & All Amenities. *20+ cars parking space (id:59911)
Homelife Landmark Realty Inc.
87 St Augustine Drive
St. Catharines, Ontario
Beautifully updated and meticulously maintained brick 3 bed, 2 bath backsplit with a layout perfect for family living! The spacious main floor features a bright eat-in kitchen with skylight, separate dining room, and a welcoming living room. Upstairs offers three bedrooms and a full bath, including a very large primary bedroom with ensuite privilege. The lower level boasts a huge family room with wood-burning fireplace, space for a pool table or office, and a second full bath. There is a separate entrance to the lower level and basement perfect for multi-generational living, in-law suite, or rental opportunity. The unfinished basement provides excellent storage or potential additional living space. The backyard is an entertainer’s dream with above-ground pool with deck, covered patio, gazebo, grilling station, and a large shed. One-car garage is powered for a welder or EV charger. (id:59911)
RE/MAX Escarpment Golfi Realty Inc.
470 Gordon Krantz Avenue Unit# 421
Milton, Ontario
Fully Upgraded 1 Bed 1 Bath condo in the Walkers community of Milton. Open Concept Layout & Unobstructed view from the Balcony. Upgraded S/S Appliances in the Kitchen, Upgraded Closet Organizers, Ample Kitchen Cabinets with Quartz Countertops. Close to Milton Hospital, Schools, Parks, Shopping Plaza, Restaurants. Tenant pays for all utilities. (id:59911)
Save Max 365 Realty
3523 Pintail Circle
Mississauga, Ontario
Client Remarks Nestled in a super quiet and well-established neighborhood, this exquisite two-storey all-brick detached home offers a perfect blend of elegance and functionality on a spacious lot with a western exposure garden. The outdoor space is a true retreat, featuring multilevel decks, a newer hot tub, and enchanting garden LED lighting, ideal for relaxation and entertaining. The property includes a double car garage with an opener and a newer driveway capable of accommodating four cars, ensuring ample parking. Practicality meets convenience with no walkway to maintain, eliminating the need for snow plowing in winter. Inside, the spotless renovated home boasts a newer roof, quality vinyl windows in excellent condition, and a newer owned furnace & central air for year-round comfort. The heart of the home is the stunning newer white kitchen, complete with a centre island, stainless steel appliances, and a walk-out to a large deckperfect for indoor-outdoor living. The main level features new quality laminate flooring, a spacious laundry room with extra doors to the outside, and a large dining room and living room combo, alongside a separate family room with a cozy fireplace. Upstairs, four good-sized bedrooms await, including a luxurious primary bedroom with a 5-pc updated bath and walk-in closet. The finished basement adds versatility with a fifth bedroom or den, a new 3-pc bath, a large storage room, and a cold room, offering in-law capacity with hidden sink connections. Located in a fantastic area, this home is minutes from top schools, major shopping centers, a new community recreation centre, HWY 401 & 403, and numerous parks, making it the perfect family home in an unbeatable location. (id:59911)
Sutton Group Quantum Realty Inc
Bsmt - 39 Devondale Street
Clarington, Ontario
This his bright and modern basement apartment in a quiet Courtice neighborhood features a beautifully renovated kitchen with stainless steel appliances, plenty of storage, and an open-concept living area. Enjoy your own private entrance and shared in-suite laundry for added convenience.Located just 4 minute drive and 20 minute walk from grocery stores like Shoppers Drug Mart, Dollarama and Food Basics, as well as Shoppers Drug Mart, restaurants, parks, and the Courtice Community Complex. Easy access to Hwy 401 and public transit make commuting simple. Perfect for a single professional or couple seeking comfort, convenience, and a great location (id:59911)
Royal LePage Signature Realty
169 Carlaw Avenue
Toronto, Ontario
Prime Leslieville Living! Endless Possibilities!? Welcome to this charming, 2-bedroom, 2-bathroom detached home nestled in the heart of vibrant Leslieville one of East Toronto's most sought-after neighbourhoods. Just steps from trendy cafés, boutique shops, lush parks, and top-rated schools, this home offers the perfect balance of urban convenience and community charm. Situated on an extra-deep 20 x 126 ft lot, this property is a rare gem with incredible potential ideal for end-users, investors, or builders. Whether you're dreaming of a sleek custom build or a stylish renovation, this lot is the ultimate blank canvas for your vision. Move right in, renovate to your taste, or take advantage of a prime opportunity to design and build a custom dream home in a high-demand location. Surrounded by character homes and a strong sense of community, this property delivers the perfect blend of location, lifestyle, and long-term value. Opportunities like this in Leslieville don't come around often! Don't miss this opportunity to create something truly special in a neighbourhood that has it all. Your next chapter begins here in Leslieville! (id:59911)
RE/MAX Hallmark Realty Ltd.
7 Turnbull Road
Ajax, Ontario
Welcome to your dream Staycation Home! Lovingly maintained by the original owner, this home features a stunning backyard oasis with an inground pool, spacious patio, and complete privacy perfect for relaxing or entertaining without ever leaving home. The main floor boasts three generously sized bedrooms, perfect for family living or hosting guests.The windows have been upgraded, along with newer storm and screen doors. A sliding glass door from the basement provides easy access to the pool area, and the yard is fully fenced for privacy and security. The furnace and air conditioning have all been professionally serviced and maintained including May 2025, ensuring reliable and efficient operation. Nestled in a highly sought-after family neighbourhood and only 5 minutes from the shores of Lake Ontario, this home sits on an impressive 50.05 x 125.16 ft lot, offering plenty of space for outdoor activities and an oversized driveway for ample parking. Close to GO Train for easy commuting, Shops, Carruther's School and Hospital. Dont miss your chance to own this exceptional home and make every day feel like a getaway! (id:59911)
Royal Heritage Realty Ltd.
37 Sinden Drive
Whitby, Ontario
Amazing opportunity to purchase a well-maintained Freehold townhome (linked on one side) in Beautiful Brooklin! Your large covered front porch is a perfect spot to sit and watch the sunset and there is plenty of street parking for family get togethers right across the road! The open concept and spacious main level features a powder room, laminate floors, a renovated kitchen and walkout to a deck with large private fenced yard. The second floor offers a large primary bedroom with loads of windows, full ensuite as well as a large walk-in closet.t features a walk-in . Bedrooms two and 3 are also a good size. Partially finished basement offers loads of storage as well as a large completed 4th bdrm/extra family room! Extra long driveway can park full sized vehicle, garage with man door at back, gas hookup for bbq (id:59911)
RE/MAX Rouge River Realty Ltd.
102 - 1865 Pickering Parkway
Pickering, Ontario
Beautiful 1 Year Old Townhouse For Rent In An Amazing Location. With 3 Bedrooms And 2+1 Bathrooms, Single Car Garage With Space For 1 Car On Driveway. This Bright And Welcoming Property Features A Large Kitchen With An Island And Stainless Steel Appliances. It Comes With A Balcony, And A Gorgeous Rooftop Patio/ Outdoor Space, This Is One Not To Miss. It Is Right Off The 401 On Pickering Parkway And Very Close To The 412, 407, Pickering Go Station, Schools And Community Centre. Walking Distance To Major Shopping Plaza With Walmart, Canadian Tire, Rona's, Pickering Medical Centre, Dollar Tree, Restaurants, Shopping And Much Much More. For Families, Many Schools And Parks Nearby. (id:59911)
Homelife/future Realty Inc.
50 Bellefontaine Street
Toronto, Ontario
Beautitul Custom Built Home Located In One of the Most Sought After Neighborhoods in Scarborough. This house is approximately 4400 sq ft above grade plus a finished basement. It features a Stone Exterior and high ceilings throughout including a 20 Feet High Ceiling In Living Room & Entrance. Highlights of the House include Built-In Branded Stainess Steel Appliances, Coffered Ceilings In the Family Room And Breakfast Area, Circular Floating Stairs From Basement To 2nd Floor, Pot Lights Through-Out and a Large Walk-Up Entrance To The Basement in the Backyard. Close To Hwy 404 & 401, Shopping Centres, High Ranking Public School, Banks, TTC, GO Station... (id:59911)
RE/MAX Metropolis Realty
107 Stillwater Crescent Crescent
Waterdown, Ontario
Stop Scrolling!!! This is the turnkey family home you've been waiting for. Welcome to 107 Stillwater crescent in the flourishing town of Waterdown On. This large 2 storey home features over 2700 sq ft above grade with 4 bedrooms and 2.5 bathrooms. The location can't be beat. Just minutes to downtown Waterdown and the Burlington border. The main level is bright and spacious with a large dining room, open concept kitchen area, 2 piece bathroom, inside entry to garage with epoxy flooring and a walk out to the gorgeous maintenance free rear yard great for those summer BBQ's. The upstairs is really going to impress you with 4 very generous sized bedrooms including the primary with his and hers walk-in closets and a spa like 5 piece bathroom. There's also a huge bedroom level laundry room with loads of storage and another 4 piece main bathroom. The unspoiled lower level has roughly 900 sq ft of space that's ready for your creative side to finish if needed. Looking out front to protected green space you definitely don't feel like your in a newer subdivision. Book your showing today, this beautiful home will not disappoint! (id:59911)
RE/MAX Escarpment Realty Inc.
3 Dilworth Crescent
Toronto, Ontario
Newly re-listed. Experience Timeless Charm on Danforth, the seller upgraded the second floor, including the staircase. A stunning, spacious family home nestled on a quiet, tree-lined crescent-your own oasis in the city! This beautifully maintained home boasts an open-concept main floor with a modern kitchen featuring custom cabinetry, quartz countertops, a large island, and a walkout to the backyard - perfect for entertaining. Upstairs, beside a new laminated floor, you'll find generous bedrooms with large windows, including a bright and spacious south-facing primary bedroom with a large closet. The finished basement, complete with its own kitchen, bathroom, and separate entrance, is ideal for a nanny suite, in-laws, or rental income. Legal Front Pad Pkg with its own Deed (No Permit Fees). Situated in an unbeatable location, just steps from the vibrant shops and restaurants of the Danforth, top-rated schools, transit, highways, and the new Ontario subway line. Don't miss this incredible opportunity! (id:59911)
Forest Hill Real Estate Inc.
Main - 371 Jones Avenue
Toronto, Ontario
Check Out This Bright and Spacious 1-Bedroom Main Unit in Desirable Pocket Neighbourhood. Open concept living with hardwood flooring and natural light streaming in from the windows. Lovely, efficient kitchen with black counters, built-in appliances, double sink, backsplash, built-in shelves, and storage cabinets. Good sized bedroom and 4-piece bath with enclosed shower. Comes with ensuite laundry. Great location close to amenities and most errands can be done on foot or on a bike. Excellent access to public transit. Hop on to the TTC bus just outside your door or walk 8 minutes to Donland Subway Station. Steps to shops, cafes, and restaurants on The Danforth. Steps to Kempton Howard, Phin, Greenwood, Leslie Grove Parks, and plenty of other green spaces. (id:59911)
Real Broker Ontario Ltd.
129 Huntingdale Boulevard
Toronto, Ontario
End Unit!!!"Move-in Ready"" Experience comfort and savings with this spacious townhouse, perfectly situated in a desirable neighborhood. Spacious & Bright Condo Townhouse In One Of The Best Complex In The Area.,Lots Of Sunlight,Multi-Level,2-Story High Ceiling In Living Rm,Dining Room Overlook Living Rm And Garden,Renovated Kitchen,Finished Basement,Next To Lots Of Visitor Parking Spaces, Close To Amenities, Walking Distance To School, Parks And Bridlewood Mall,Steps To Finch,Ttc, Just Minutes To 401&404.Low Maintenance Fees! Private Drive With Garage! Don't Miss This Opportunity To Get Into The Market! (id:59911)
Master's Trust Realty Inc.
29 - 15 Huntingwood Drive
Toronto, Ontario
Rare Find in a High-Demand Location! Step into this beautifully updated multi-level townhouse offering an unbeatable combination of space, style, and convenience. Enjoy a bright and airy layout featuring a soaring 13-foot ceiling in the living room with walk-out access to your own private fenced yard perfect for relaxing or entertaining. This well, maintained home is move-in ready and ideally located with quick access to top-rated schools, Hwy 401/404, TTC/YRT transit, and Fairview Mall. Low maintenance fees include high-speed Bell Internet & TV, water, lawn care, snow removal, building insurance, roof & fence upkeep and parking, giving you peace of mind and exceptional value. Don't miss this rare opportunity to own a turnkey home in a prime location! (id:59911)
Right At Home Realty
29 Dingwall Avenue
Toronto, Ontario
Welcome to modern luxury steps away from Withrow Park. This 3+2 fully renovated (2024) sun filled home features heated floors from top to bottom, full 3 pc ensuite bathrooms with every bedroom, a chefs kitchen and spacious modern living space. This home features an open concept ground floor with powder room as well as a 2nd floor living area complete with laundry suite. The basement has both a staircase to the ground floor as well as an on grade walk out to the backyard complete with separate entrance and large windows. 2 oversized balconies and fully landscaped yards allow for perfect indoor and outdoor living options. Located in the prestigious Pape Ave School district, this home is ideal for any family. Subway, shops, restaurants, coffee shops, and community centres are only moments away. Level 2 electrical vehicle charger included. (id:59911)
Century 21 Leading Edge Realty Inc.
25 Strandmore Circle
Whitby, Ontario
Offers Welcome Anytime! Brooklin Beauty! Meticulously Maintained 2-Storey Detached Home In A Desirable Whitby Community. Freshly Painted With Thoughtful Upgrades Throughout. Features 4 Generous Bedrooms & 4 Well-Appointed Washrooms. Upgraded Kitchen Boasts Stainless Steel Appliances & Ample Storage. Separate Family Room With Gas Fireplace Opens To A Bright Breakfast Area. Primary Bedroom Retreat With Electric Fireplace, Dressing Area, Luxurious 5-Piece Ensuite & Large Walk-In Closet. Upper Level Offers A Charming Loft, Perfect For A Reading Nook Or Home Office. Fully Finished Basement Includes A Huge Recreation Room, Stylish Wet Bar & Dedicated Gym Area. Private Backyard Oasis With A Stunning Multi-Level Deck, Direct Gas BBQ Hookup & Gas Fire Pit. Convenient Main Floor Laundry & Attached 2-Car Garage. A Well-Loved Home Offering Modern Living & An Exceptional Outdoor Space In Brooklin. (id:59911)
Dan Plowman Team Realty Inc.
1359 Danforth Avenue
Toronto, Ontario
Open your real estate portfolio to this opportunity of owning this 3-Storey Commercial Building in the gentrifying Danforth Corridor! Located just steps away from Greenwood Subway Station! Great cafés, restaurants and other businesses in the area! Potential market rents could be $9,750/month with a cap rate of 6.52%. AMAZING OPPORTUNITY FOR DEVELOPMENT!!!.... The corner building that is to the left of 1359 Danforth Ave is also for sale! Combine both buildings for a total of 68ft x 100ft on a corner block! Future Ontario Line and new condo developments are changing the landscape in this area. This building is 19ft x100ft and has a retail space of 871 SqFt with about 16 ft retail store glass frontage and high ceilings! Plus, another 879 SqFt in the basement with a separate rear access! The existing tenants occupy the main floor retail, basement + 2nd Floor apartment. The 2nd set of tenants occupy the 3rd Floor apartment. Both the 2nd Floor apartment and 3rd Floor apartment have a similar footprint of 814 SqFt each! They both have: Front and rear access! Great sized 2 bed + den! Family room! Kitchen! 4-pc Bath! Walkout balcony! All apartments are self contained with (3) separate hydro meters and (3) water tanks! 2 surface parking spots at rear lane! Don't miss this rare opportunity to own a great investment in this fabulous central location! Too much to mention!!!...Click 'Virtual Tour' button! (id:59911)
Exp Realty
935 Kingston Road
Toronto, Ontario
Well-established laundromat in the heart of the Beach! Silverbirch Laundry has been proudly serving the community for over 20 years, with a loyal customer base and steady, reliable income. Located in a high-visibility storefront in Prime Kingston Rd. Village, the business benefits from strong foot traffic and a vibrant surrounding neighbourhood.The clean, efficient layout makes for easy day-to-day operations, with room to grow or evolve the service offerings like wash and fold, dry-cleaning drop-off, key cutting, etc. 21 commercial washers and 14 commercial dryers. All equipment is maintained regularly. Business-only sale. Seller would prefer to sell business alongside MLS#E12099850 (id:59911)
RE/MAX Hallmark Realty Ltd.
83 Ashbury Boulevard
Ajax, Ontario
Welcome to 83 Ashbury Blvd, located in highly desirable South Ajax. This exquisite 4-bedroom, 3-bathroom home is nestled in the beautiful and quiet lakeside neighbourhood. From the moment you step inside, you are greeted by soaring vaulted ceilings that create an airy and inviting atmosphere. The elegant dining room is perfect for hosting family dinners or special gatherings. With ample space and a warm ambiance, it provides a welcoming setting for creating lasting memories over meals. The spacious family room is the heart of the home, featuring large windows that fill the space with natural light. Open to the kitchen area, it creates the perfect setting for gatherings and everyday living with a w/o to a beautiful deck and gazebo. A cozy fireplace adds warmth and charm making it an inviting space to relax with family and friends. This home offers 4 generously sized bedrooms, providing plenty of space for family and guests. The spacious primary bedroom is a true retreat, featuring a private ensuite and a walkout to a balcony where you can enjoy your morning coffee. One of the bedrooms can easily be turned into a home office, offering a quiet and comfortable workspace for remote work or study. The unfinished basement offers endless possibilities to customize the space to suit your needs. Whether you envision a home gym, recreation room or additional living space, this blank canvas is ready for your personal touch. With a convenient 2-car garage offering direct access to the home, everyday living is made easy. Located just moments from the lake, parks, walking trails, schools, shopping this home offers the perfect blend of tranquility and modern convenience. Don't miss this incredible opportunity. (id:59911)
RE/MAX Hallmark First Group Realty Ltd.
700 Victory Drive
Pickering, Ontario
Bright & Spacous 2 Bedroom , 1 Bathroom Basement Apartment In Sought After Westshore Area. Close To Lake, 401, GO Train & Schools, All Windows Above Grade Allowing An Incredible Amount Of Natural Light. **Tenant (Single) To Pay 30% of All Utilities/ Tenant (Double) To Pay 50% Of All Utilities. (id:59911)
RE/MAX Hallmark First Group Realty Ltd.
114 Cleanside Road
Toronto, Ontario
Welcome to this spacious and beautifully designed 4-bedroom, 3-bathroom Freehold townhome. Featuring a modern open-concept layout.This home offers a bright living space perfect for families. Bright kitchen with walk-out to the backyard perfect for indoor/outdoor living. Enjoy your morning coffee on the private deck or entertain guests in the open concept living area.4 Large Bedrooms, Primary Bedroom has a 4pc Ensuite along with His & Hers Closet.Hardwood Stairs & Railings, Laminate throughout this great home.Partially finished basement offers extra living space with room to customize perfect for a rec room, home gym, or office space.Property includes a private garage for convenience and is nestled in a sought-after community with parks, schools, and local amenities just steps away. Dont miss this perfect blend of comfort, style and location. **EXTRAS** S/Steel Appliances;LG Fridge,Stove W Range Hood,Dishwasher,Stacked LG Washer & Dryer **Maintenance Fee $140/month** (id:59911)
The Agency
2438 Danforth Avenue
Toronto, Ontario
Excellent investment opportunity at 2438 Danforth Ave, just east of Woodbine Ave, close to Main St. GO Station/Subway station. **TWO SEPARATE - 2 BEDROOM APTS ON UPPER LEVEL PLUS approx 1500 sq.ft. COMMERCIAL MAIN FLOOR + FULL BASEMENT included. Main floor currently setup as a dentist office (over 15 yrs) with separate divided rooms/offices which can be converted according to future tenant/end-user. **VTB option available** Approx TOTAL 2900 SQ.FT. + basement extra. (id:59911)
Real Estate Homeward

