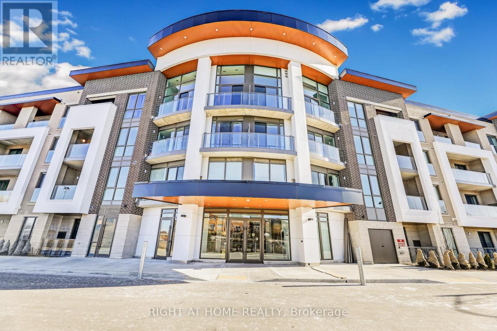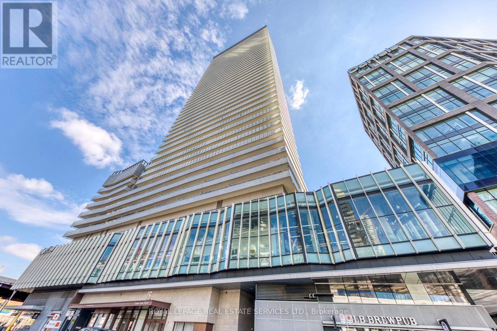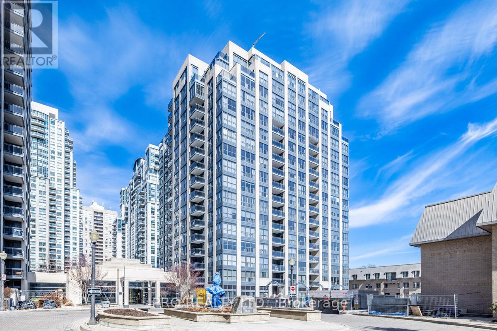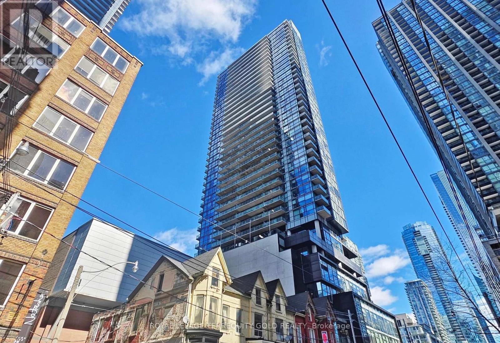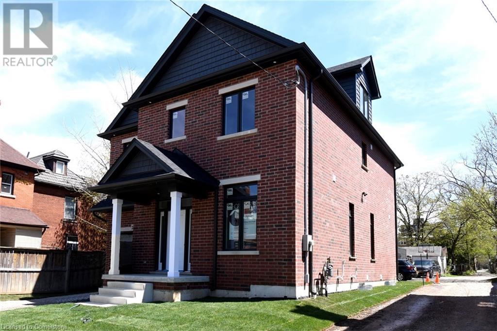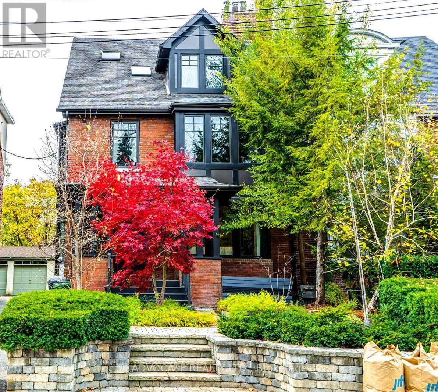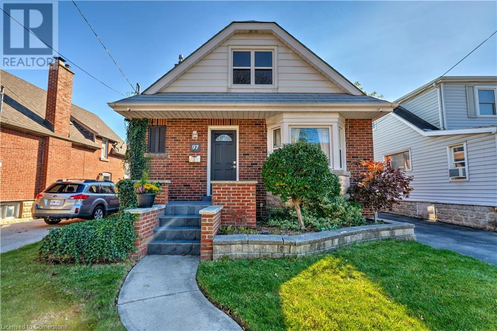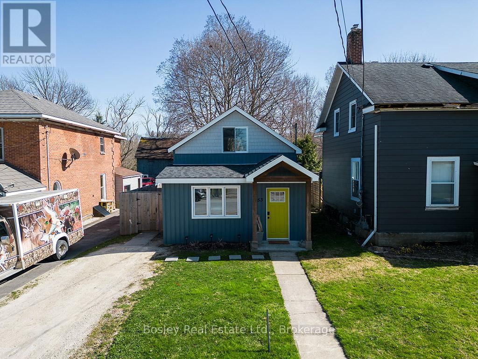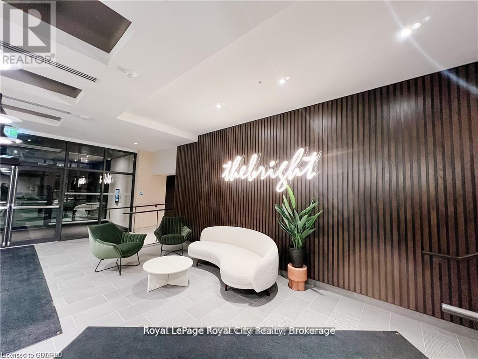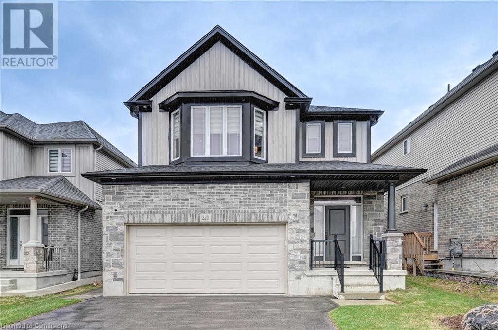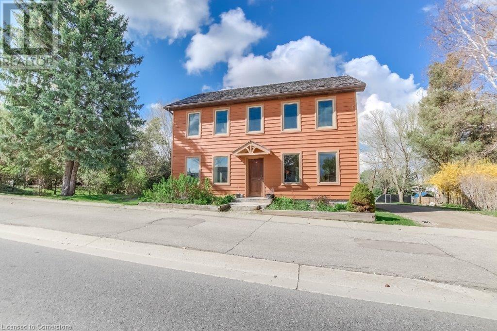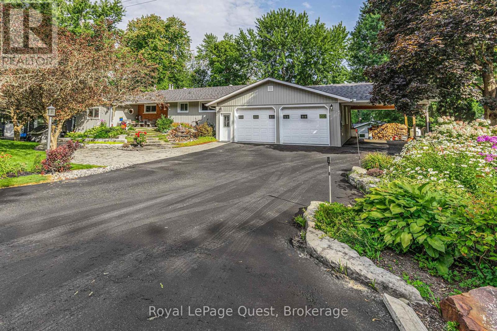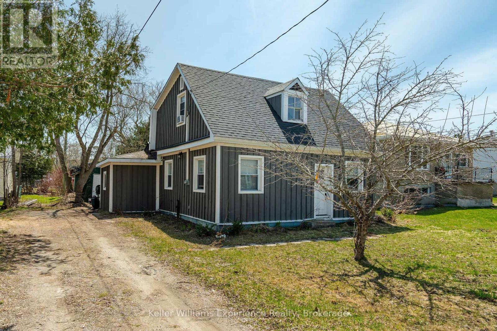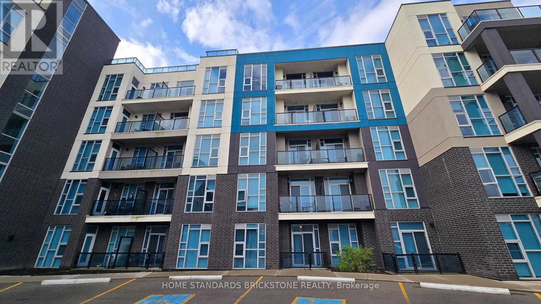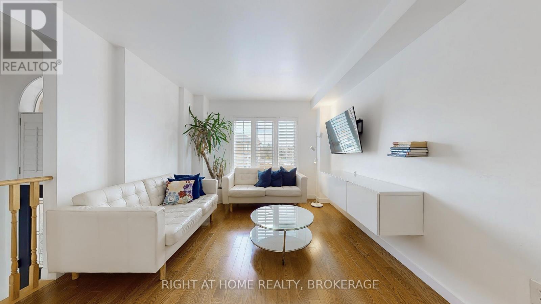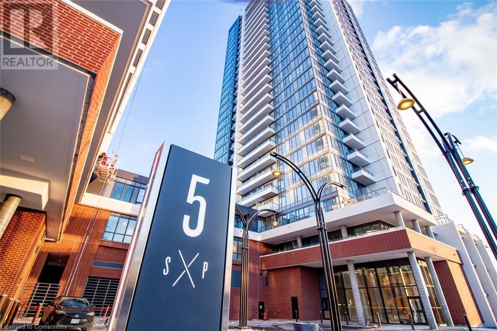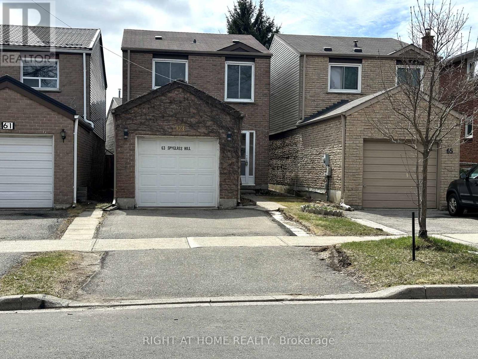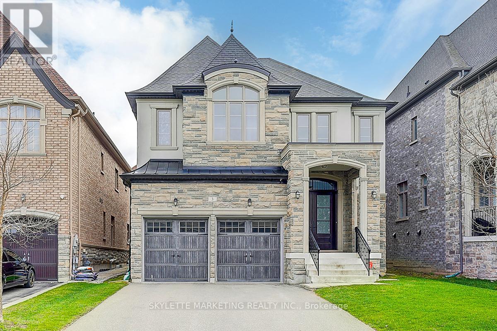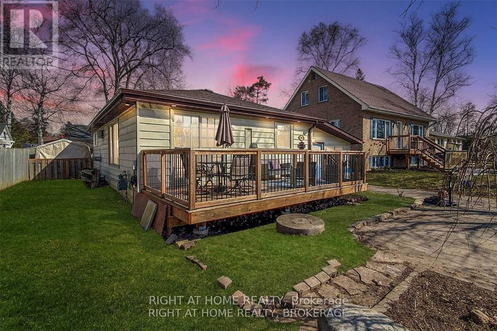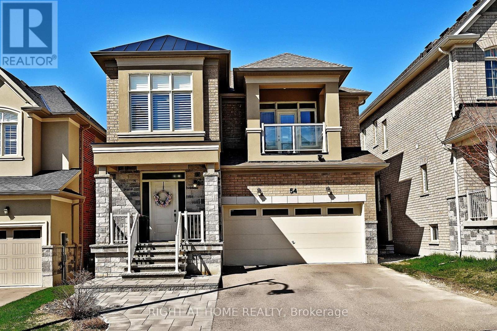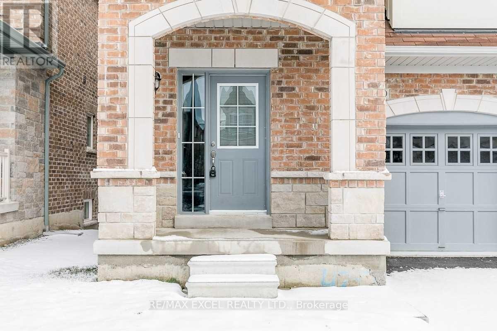11 Dartford Road
Brampton, Ontario
Fully updated!!Ready to move in!! Nothing needed to be done Just move in ready! Great opportunity for first time buyers and investors!! OVER $5000 RENTAL POTENTIAL, Legal Second Dwelling Basement Apartment! Beautiful & Spacious!! Updated 4-Level Back-Split! Spacious 3 Bedroom On Upper Level With Laminate flooring. Very Spacious Walk Out Legal Basement Apartment With Separate Entrance, 2 bedrooms, bathroom, living, dining and kitchen. Currently Rented At $2100/ Month. Additional Huge Storage space in basement. Close To Park, Highway 410, Highway 407, Plaza, Transit, Schools, library, Go station, Bramalea City Centre, Chinguacousy Park & All Other Amenities!! Very Quiet and demandable Neighborhood Of Southgate Brampton Near Bramalea City Centre!! Must Be Seen!! Dry Way (2023) Basement Kitchen (2023)Fence(2018), updated doors & windows (2018), updated siding (2018), Roof (2018), Plumbing (2018), updated main floor kitchen, updated both washrooms (2018), Updated attic insulation (2018) furnace (2020). 3 Schools in the neighborhood within walking distance!! (id:59911)
Homelife Miracle Realty Ltd
218 - 385 Arctic Red Drive
Oshawa, Ontario
Stunning New 2 Bedroom Condo with 2 Full Washrooms & Underground Parking, Plus a Full Storage Locker! Perfect Opportunity for First Time Home Buyers!! Over 1,000 Sq Ft! Located In Oshawa's Beautiful Windfields Charring Cross Community, Minutes To Ontario Tech University & Durham College, Costco, Restaurants, Plaza, Golf Course and Highway 407!! Vinyl Flooring Throughout & No Carpet!! Modern Kitchen, Quartz Countertops, Backsplash, Stainless Steel Appliances! Open Concept, Spacious, Large Full Walkout Balcony, Lots of Natural Light, Ensuite Laundry! Nearby Greenspace, Fitness Trail & Ravine! Large BBQ Area, Playground/Parks, Fitness Centre/Gym, Party Lounge, Pet SPA, Visitor Parking & More! **EXTRAS** All Electrical Light Fixtures, Fridge, Stove, Microwave, Dishwasher, Washer, and Dryer. (id:59911)
Right At Home Realty
10 Pastrano Court
Toronto, Ontario
Income Booster!( Stunning, Bright & Spacious Bungalow on a Private Court! Welcome to this beautifully maintained stucco exterior bungalow featuring a newly renovated basement (2022) with more than $4,000/monthly income from basement, offering an excellent income opportunity! Situated on a private, child-safe court in a highly desirable neighborhood, this home is perfect for families and investors alike. The main floor boasts a renovated kitchen (2020) with quartz countertops, a subway tile backsplash, and stainless steel appliances. Enjoy the gorgeous, updated main floor bathroom (2020) and hardwood flooring throughout. The bright, newly finished basement offers five spacious bedrooms with plenty of natural light ideal for extended family or rental income potential! Step outside to a 15' x 25' patio and a 14' x 28' inviting inground pool, perfect for entertaining and relaxing. Plus, enjoy the convenience of a Tesla charger and a fully loaded package of upgrades! (id:59911)
RE/MAX West Realty Inc.
2863 Whites Road Road
Pickering, Ontario
Brand New, Lived In Bright & Spacious One or Two Bedroom Available For Rent with Own Bashroom. Shared Kitchen, Living Room and Laundry. Luxury Townhome, Practical Layout,Main And Second Floor With Hardwood Floors Through, And Large Windows That Fill The Home With Natural Light. Open Concept And Ultra Efficient Kitchen With Breakfast/Dining Area. Modern Kitchen With Stainless Steel Appliances. Direct Access To Huge Balcony For BBQ. Just Minutes From Hwy 407, Whitevale Golf Club, Seaton Walking Trail, Shops, Restaurants, Close To Hwy 401, Pickering Town Centre, School & GO Station.. **EXTRAS** Rental Fee Coverd All Utilities Including Water, Hydro, Gas, HWT Rental And Internet. (id:59911)
Anjia Realty
3706 - 15 Lower Jarvis Street
Toronto, Ontario
Experience modern waterfront living at The Lighthouse by Daniels building. This bright and spacious unit offers nearly 600 sq. ft. of well-designed living space, complemented by a spacious 119 sq. ft. private balcony with stunning views of the city and lake. Floor-to-ceiling windows flood the interior with natural light, enhancing the open layout and creating a welcoming atmosphere. Inside, enjoy the sleek modern kitchen equipped with premium Miele appliances, laminate flooring throughout, and the convenience of in-suite laundry. Residents enjoy access to an exceptional range of premium amenities, including a state-of-the-art fitness centre with dedicated areas for weight training, cardio, and stretching as well as complimentary yoga and Pilates classes. Additional building features include an outdoor pool, party room, tennis/basketball court, theatre room, arts & crafts studio, guest suites, BBQ terrace, and much more!Perfectly located in Torontos Harbourfront community, this unit places you steps from the Martin Goodman Trail, Sugar Beach, and an array of dining and grocery options including Loblaws right across the street. You're also minutes away of St. Lawrence Market, the Distillery District, Union Station, TTC access, and top attractions like the CN Tower, Ripleys Aquarium, Scotiabank Arena, and Billy Bishop Airport. Don't miss the opportunity to make this exceptional unit your home! (id:59911)
Royal LePage Real Estate Services Ltd.
Ph09 - 28 Hollywood Avenue
Toronto, Ontario
Hollywood Plaza - Prestigious Highly Sought after Bldg in the Heart of North York. Penthouse Level, Extra Large One Bedroom plus Den suite. 945 sq/ft of Living Space plus 64 sq/ft Balcony. This Spacious Unit is Larger than many of the two plus ones in the area. Roomy Primary Bedroom has a large walk in closet with pass through to a sun filled Den with floor to ceiling windows and balcony access. Den is big enough to be used as a true 2nd Bedroom! Open concept living and dining area, walk out to balcony. Good sized kitchen with plenty of storage, breakfast bar and pantry area in the attached laundry room. Bathroom features a whirlpool soaker tub and separate shower. Oversized Parking Space. Upscale Neighbourhood at Yonge & Sheppard, walking distance to Subway, Shops, Groceries, Restaurants, Entertainment, Parks. Short Drive to 401. Top Schools (Earl Haig/ McKee PS/ Claude Watson, Cardinal Carter) Generously Sized Rooms, Immaculately Maintained, Freshly Painted just Move in and Enjoy! **EXTRAS** Top Notch Amenities Indoor Pool, Sauna, Gym, Party Room, 24 Hr Concierge, Guest Suites. Condo Fees include ALL Utilities - Heat, Hydro, Water, Parking, Bld Insurance, Common Elements and Bell FIBE TV & Internet Service (retail value $290) (id:59911)
Ipro Realty Ltd.
2307 - 57 St Joseph Street
Toronto, Ontario
Location Location! Amazing 2 Bed/ 2 Bath Unit W/ Stunning West Views Right By UofT Campus. BEST view in town! Steps Away From Subway Station, Restaurants And Lounges/Shopping And The Ability To Walk Or Take Ttc To UofT, TMU, And George Brown College. Trendy Lobby With Great Amenities Which Includes A State Of The Art Gym, Rooftop Lounge And So Much More (id:59911)
Homelife Landmark Realty Inc.
1706 - 290 Adelaide Street W
Toronto, Ontario
The Bond Condo - One Bedroom in the Heart of the Entertainment District. Live in Style at The Bond, A modern condo in Toronto's Entertainment District. This spacious one-bedroom suite features a smart layout 9 ft smooth ceilings, engineered hardwood floors, floor-to-ceiling windows, and an oversized balcony with unobstructed east views. The contemporary kitchen and large bathroom offer upscale finished throughout. Enjoy unbeatable access to the TTC, PATH, TIFF Lightbox, CN Tower, Rogers Centre, Ripley's Aquarium, and the waterfront. Surrounded by world-class dining, shopping, arts, and nightlife, and just minutes from the Financial and Fashion Districts, U of T, Chinatown and Island Airport - this is downtown living at its best (id:59911)
Royal LePage Realty Plus
701 - 99 Broadway Avenue
Toronto, Ontario
Welcome To Citylights On Broadway North Tower. Brand New Condo With Architecturally Stunning, Professionally Designed Amenities, Craftsmanship & Breathtaking Interior Designs - At The Intersection Of Yonge And Eglington, You Are Walking Distance To Subway W/ Endless Restaurants & Shops! Top Schools! Bright And Spacious 1Bed 1 Bath Unit W/ Large Balcony. A Locker Is Included (id:59911)
Right At Home Realty
4402 - 35 Balmuto Street
Toronto, Ontario
Beautifully Renovated 3-Bedroom + Home Office Suite with Exceptional Design for Comfort and Entertaining. This Thoughtfully Redesigned Residence Offers a Rare Level of Privacy, Sharing its Floor With Only Two Other Suites. Enjoy a One-Of-A-Kind Layout with Expansive Windows Facing North, East, and South, Offering Stunning Views of the CN Tower, Lake Ontario, and the City Skyline. Features include Soaring 10-Foot Ceilings, Top-Of-The-Line Finishes, Sub-Zero and Wolf Appliances, Quartz Countertops, Toto Toilets, and a Striking 10-Foot Onyx Slab Feature Wall in the Family Room. Ample Storage. Benefit from an Exclusive, Oversized Private Locker Room (8.5' x 19') Equipped with an Electrical Outlet. Conveniently Directly Connected to your Parking Space. Unbeatable Location. With a Walk Score of 100, Enjoy Direct Access to the Underground PATH, Subway, LCBO, Grocery Stores, Eataly, Shopping, and Dining from the Manulife Centre Across the Street on Balmuto. See Attached Document for the Full List of Features. (id:59911)
Culturelink Realty Inc.
2211 - 25 The Esplanade
Toronto, Ontario
Have a pied-à-terre in Downtown Toronto. Convenient access to the famous Union Station and major transportation including all highways. Breathtaking northern views of the city skyline. Welcome to prestigious 25 The Esplanade unique Flatiron building. Stunning 1-bedroom, 1-bathroom suite. Equipped with a full gym on the top floor (33rd) with all around views of downtown Toronto. Luxurious party room, Lounge, Sauna, Jacuzzi Pool, with access to wrap around terraces large enough to entertain all your guests. Nestled within the heart of Toronto's vibrant St. Lawrence Market neighborhood.This building offers urban decadence with steps to Union Station, The Pearson Up Express, Go Train, Island Airport, St Lawrence Market, shops, the Financial District, NHL, NBA & MLB games are all a short walk. and Toronto's iconic waterfront, and the city's best restaurants. Residents of 25 The Esplanade enjoy access to a comprehensive suite of amenities, including a state-of-the-art fitness center, indoor pool, sauna, and 24-hour concierge service, ensuring utmost comfort and security. Don't miss this opportunity to own part of this iconic building. (id:59911)
RE/MAX Professionals Inc.
1808 - 252 Church Street
Toronto, Ontario
Brand New Studio Condo at the heart of Downtown Toronto. Walk Distance to Dundas Station and Eaton Centre. Right across from Toronto Metropolitan University. Modern Designed kitchen and appliances. Rent includes Bell Internet. Den Comes with Sliding Door closure, Fits a Single Bed Can Use As 2nd Bedroom. Two Washroom Spacious enough for two persons or small family. No pets & No Smoking. (id:59911)
Homelife New World Realty Inc.
279 Hess Street S
Hamilton, Ontario
LOOK at me! The WOW factor! Starting at the Front Door! A stunning Custom New Build, 2-1/2 storey detached home, 3 or 4 bedrooms! Approximately 2870 square feet, (above grade), of fabulous space with all of the extras that you want and that you deserve, multi-generational living is viable with the added benefit of the top to bottom elevator, a wonderful open concept design, 10-foot main floor ceiling height, pot lights, engineered hardwood & ceramics throughout, bright main floor study or office ideal if you work from home. Family room with fireplace, dining room with sliding doors to yard, walk-in Butler pantry with sink all within eyesight of your beautiful kitchen with your island! 3-1/2 bathrooms, primary bedroom features, walk-closet, a second closet and a huge 5-piece ensuite, spacious second floor laundry with sink for the delicates. The upper level can be creative studio space with a walk-in closet and 4-piece ensuite or the 4th bedroom as a junior suite and a great guest room! Features 200-amp service, single car oversize garage with roughed in electrical vehicle car charger and inside entry to the mudroom. Full unfinished lower level with a separate entrance and a walk up to the back yard, cantina/cold room. Located in the desirable Southwest Hamilton location and standing proudly in the Durand South Neighborhood. This is a new build property, started in 2024 and will be completed in 2025. All measurements and dimensions are approximate only, plans and room dimensions may vary, taxes have not been set, taxes based upon older previous assessment value, taxes & assessment value are subject to change. Please view the virtual tour. There is still time for you to choose your colors, flooring & cabinets! (id:59911)
Royal LePage State Realty
2069 Glenhampton Road
Oakville, Ontario
Situated in one of Oakville’s most desirable and family-friendly neighbourhoods, this spacious freehold townhome offers the perfect combination of comfort and location. This home has an open-concept main floor layout where the kitchen flows seamlessly into the dining and living room—perfect for both everyday living and entertaining. A walkout from the living room leads to your own private, fully fenced backyard, offering a quiet space to relax, garden, or enjoy summer BBQs. Upstairs, you’ll find three generous bedrooms, including a massive primary suite with a walk-in closet and a luxurious 5-piece ensuite—a true retreat at the end of the day. A second full 4-piece bathroom completes this level, ideal for family or guests. Fully finished basement offers versatile extra space perfect for a teen hangout, cozy movie nights, a home office, or even a home gym. Inside access to the garage- featuring a new garage door- adds for everyday convenience. With so much space, functionality, and an unbeatable location—you’ll want to book your showing and see all that this home has to offer. With top-rated schools, parks, shopping, and Oakville Trafalgar Hospital just minutes away, you’ll love the convenience and community feel that comes with living here. (id:59911)
Real Broker Ontario Ltd.
122 Walmer Road
Toronto, Ontario
Welcome to this amazing 3 storey family home in the heart of the Annex. This house has been professionally redesigned and renovated from top to bottom. As you drive up you will see it has great curb appeal with a beautifully landscaped front garden and large covered porch. The first thing you will notice as you step into the main floor with it's 9 ft ceilings is the open concept design and the spacious living room and dining room. The custom Cameo kitchen has a large quartz island and top of the line integrated Sub Zero, Wolf and Miele appliances and lots of storage space. The west facing sunroom floods the main floor with natural light. It's built with tempered and UV protection glass and has separately controlled radiant heated floors that keep it cozy and warm even on the coldest days. And don't miss the huge walk-in closet on the main floor! The second floor features 4 large rooms (one walks out to a newly reno'd balcony) and a 5 piece family bath. The 3rd floor features the primary suite with 6 piece ensuite bath, it's own laundry room and a huge walk-in closet. There's even a special "magic window" with integrated black out shades. The lower level has 7 ft ceilings, a large rec rm, another large multi-purpose room, 3 piece bathroom, a second laundry room and lots of storage. The rear garden is private and tranquil with cooking, eating and seating areas. There is a garage with EV charger and a storage shed for bikes and garden stuff. This house has been meticulously maintained. Nothing has been over looked. And the location is so convenient. Walmer is a quiet residential street yet it's a short walk to 2 subway lines, Bloor Street, U of T, Miles Nadel Community Centre and Jean Sibelius park. You are going to love living here! (id:59911)
Advocate Realty Ltd.
97 Knyvet Avenue
Hamilton, Ontario
Renovated 5-Bedroom Home with In-Law Suite in Prime Hamilton Mountain Location Discover this beautifully updated 5-bedroom, 3-bathroom brick home in the highly sought-after Centremount neighborhood on Hamilton Mountain. With two kitchens and a separate entrance, this versatile property is perfect for families, investors, or buyers looking for a mortgage helper or in-law suite. Featuring 1,381 sqft of modern living space, this home includes granite countertops, updated flooring, and a durable steel roof. It’s move-in ready and ideal for multi-generational living or generating rental income. Located minutes from Mohawk College, Juravinski Hospital, top-rated schools, transit, and major highways, this home offers suburban comfort with unbeatable city access. Whether you're a first-time homebuyer or an investor, this is a rare opportunity in one of Hamilton’s hottest real estate (id:59911)
Exp Realty
18 Shellwood Shores Avenue
Huntsville, Ontario
Build your dream home on one of the last premium vacant waterfront properties, situated in the sought after Riverview Estates located only 5 minutes from vibrant downtown Huntsville. This ideal location is close to respected schools, boutique shopping, restaurants, nearby world class golf courses, hospital, theater... yet is a touch outside of town. The park-like lot boasts 133 feet of Muskoka River waterfrontage and spans just over an acre of land. Endless exploration with access to 4 large lakes - Fairy, Vernon, Mary, and Peninsula Lakes with 42 miles of adventure. The property features a cleared level building area, tall white pine trees, beautiful river vistas, and an established driveway. Excellent privacy with a mature tree buffer from the municipally maintained paved road. Service hook ups for natural gas, hydro, and cable are available at the lot line. Benefit from full municipal services with garbage/recycling, high speed internet, and plowed roads. The Muskoka River offers great swimming, boating, kayaking, fishing and more. With its proximity to downtown Huntsville and the various amenities nearby, it's a rare opportunity to create a beautiful and comfortable home for both relaxation and adventure. Bring your ideas! No viewing of the property without a licensed Realtor. (id:59911)
Royal LePage Lakes Of Muskoka Realty
Lot 3 Hill And Gully Road
Ryerson, Ontario
Lot 3 of 3 prime building lots is only minutes away from the up and coming village of Burk's Falls which has everything you need for day to day living. Easy access to Hwy 11 for the commuter, you're only 25 minutes away from Huntsville. Approximately 30 acres of beautiful, untouched countryside featuring a generous mix of hard and soft wood, cleared meadows to roam with nature, and a pond near the rear of the lot to enjoy nature the way it was intended. Multiple building sites on this lot for your dream home, a place to enjoy the peace and quiet of the country and views of farmland. Sit in your screened porch and relax in the morning or after a long day. Enjoy a chance viewing of a deer or moose grazing nearby or look up at the night sky and enjoy the all stars and constellations visible in a sky with no light pollution. Lot is located on a year round, municipally maintained road for easy access. Vendor Take Back Mortgage may be available. Contact listing agent for details. (id:59911)
Royal LePage Lakes Of Muskoka Realty
153 Trowbridge Street W
Meaford, Ontario
Welcome to 153 Trowbridge Street, Meaforda beautifully updated home situated on one of the towns most desirable streets. This charming 1,006 sq. ft. residence offers a perfect blend of modern upgrades and classic appeal, making it an ideal choice for buyers seeking comfort and convenience. A fresh modern kitchen layout with a seamless transition into the living room. Enjoy the spacious loft/primary bedroom upstairs with an additional den/Bedroom on the main floor. Recent renovations include a completely remodeled bathroom with in-floor heating, Freshly painted, can be used as a primary residence or this home has a 5 star short term accommodation rating. a brand-new wall unit A/C, and all-new plumbing throughout the home. The exterior has been fully insulated, and a French drain was installed for enhanced durability and efficiency. Enjoy seamless outdoor living with a newly fenced backyard, a gas hookup for a BBQ, and ample green space perfect for relaxation or entertaining. Additional features include new appliances, updated gas piping, and a recently re-plumbed throughout the home, ensuring peace of mind for years to come. Ideally located close to town amenities, this home offers both privacy and accessibility in a sought-after neighborhood. Perfect for first time home buyers or someone looking for a weekend get away. ** This is a linked property.** (id:59911)
Bosley Real Estate Ltd.
1204 - 741 King Street W
Kitchener, Ontario
*COME WITH PARKING AND BASIC WIFI INCLUDED* Welcome to The Bright - Kitchener's newest condo development. This high-tech condo with heated bathroom flooring, custom closets & airy ceiling, is the epitome of contemporary living. With its high-tech features including an InCHARGE system platform, some liken it to the "Tesla" of condo buildings. The building has refined amenities, such as visitor parking, a bike storage & repair station plus The "Hygee" lounge, which is complete with a library, cafe, cozy fireplaces & seating areas. Step onto the outdoor terrace, featuring 2 saunas, a communal table, lounge area, outdoor kitchen/bar, & trellis/shade coverings. (id:59911)
Royal LePage Royal City Realty
755 South Coast Drive
Peacock Point, Ontario
Enjoy panoramic, unobstructed views of magnificent Lake Erie from this beautiful “one of a kind” 0.16 acre property fronting on quiet dead-end street in the sea-side community of Peacock Point - walking distance to park, General Store & area beaches. 45-55 min commute to Hamilton, Brantford & Hwy. 403 - 15 E. of Port Dover’s amenities - near Hoover’s Marina/Restaurant & Selkirk. Envisioning relaxing year round lake life style - while savoring the stylish comforts of this one owner, 1999 custom built “Eggink” home positioned majestically on landscaped corner lot w/nothing but glorious water views to west. Introduces of 1467sq of pristine living space, 871sf finished basement level & 22’x24’ insulated garage/workshop incs plywood interior, insulated RU door, conc. floor, work bench, hydro & security system. Inviting front porch leads to main floor living room ftrs n/g corner FP, multiple lake facing windows & hardwood flooring extending to center dining area offering sliding door WO to 136sf covered verandah boasting gorgeous water views. Bright Chef-Worthy kitchen offers ample cabinetry, SS appliances & WO to private rear deck. Design continues w/main level bedroom & 3 pc bath incorporating convenient laundry station. Solid wood staircase leads to 2nd floor hallway incs entry to 2 huge, similar sized bedrooms, each ftrs bright dormers & large closets - completed w/modern 3pc jacuzzi bath room. Escape to private lower level where separate games room, home gym/multi-purpose room & cozy family room showcasing a 2nd n/g FP are available to relax & enjoy. Organized utility/storage room ensure all basement space is utilized. Extras -metal roofs (house & garage), n/g furnace, AC, HRV, C/vac, 100 amp hydro, fibre internet, 3 TVs, 132sf patio stone entertainment venue, 8x10 shed, fire-pit & economic septic system (no costly pump-outs), water cistern & 6 month Point water available. Furnishings negotiable. Rarely does a Lake Erie property of this age & quality come for sale! (id:59911)
RE/MAX Escarpment Realty Inc.
220 Ladyslipper Drive
Waterloo, Ontario
Discover your dream home in the family-friendly Vista Hills neighbourhood of Waterloo! Just a 2-minute walk to Vista Hills Public School (9.1 rating) and within strolling distance of two beautiful parks and the GeoTime forest trail, this fully finished 4-bedroom, 4-bathroom residence offers over 3800 sq ft of versatile living space—from the expansive main floor to the 9-ft ceiling 500 sqft finished recroom big enough to fit anything from pool tables, to home gyms, in addition to a home entertainment center, and a bathroom right there for your guest's convenience, including a bonus fridge! Step inside to 9-ft ceilings, custom blinds and a cozy gas fireplace in the spacious living room. The entertainer’s kitchen shines with stainless-steel appliances, tiled backsplash, breakfast-bar island, walk-in pantry and an eat-in nook with sliders to a covered back porch overlooking a fenced, pool-sized backyard and lush greenspace—perfect for BBQs, kids’ play and year-round enjoyment. A practical mudroom off the garage porch entry features a huge walk-in closet and side door access. Upstairs, four generous bedrooms plus a vaulted-ceiling upper-floor family room ideal for movie nights. The dreamy master suite boasts a coffered tray ceiling, forest-view fall colours, walk-in closet, Google Nest-controlled comfort and a spa-inspired ensuite with double sinks, a bench-seated glass shower and heated floors. Second-floor laundry. Serviced with a 200 amp electrical panel! Commuters will love being 3 minutes from Costco, McDonald’s and essentials; under 15 minutes to employers like Google, OpenText and Sun Life; and a 9-minute drive to the University of Waterloo. Minutes away you’ll find Boardwalk Shopping Centre with Walmart, Movati Gym, Landmark Cinemas, Winners, Marshalls, Homesense, Rona, banks, medical centre and countless dining options. This impeccably maintained, move-in ready home blends location, luxury and functionality—schedule your private tour today! (id:59911)
Red And White Realty Inc.
3697 Lobsinger Line
St. Clements, Ontario
Well finished completely renovated home in St. Clements on 1.6 acres. New plumbing, new wiring, new heating and in floor heating. Open concept layout with granite countertops, cherry wood cabinets, stained doors and trim throughout, main floor laundry, 1.5 baths. Slider from kitchen to large private covered deck, European flip windows throughout. Three spacious bedrooms with 5 piece bath with separate washer and jetted soaker tub. Walkout from second floor to huge open deck with a grand view of the lot that is 440 feet deep. Spray foam insulation, all heated floors. Outside has hand split cedar shakes and BC cedar siding. There is a 2 ear old ICF built shop 40 by 60 feet with 16 foot ceiling and 2 14 foot doors with power openers. Fully finished the shop is insulated with in floor gas water heating. There is a 2 piece washroom as well. The REAL VALUE here is the 158 by 440 foot lot right in St. Clements. Live in the house and run your business from the shop or possible move the house back and separate into 2 large estate lots. Each lot can have 2 residential buildings with a total of 3 homes per lot. Municipal water is at the street and the well is off to the right of the property. This is a beautiful sloping property with lots of potential for you to build your dream home as well. Close to schools, shopping, churches, arena, and community center plus the St. Jacobs farmers market. (id:59911)
Century 21 Heritage House Ltd.
1119 Deep Bay Road
Minden Hills, Ontario
Nestled on 64 acres of scenic land, this stunning 3-bedroom, 2-bathroom Royal home offers a tranquil retreat just 15 minutes from the Village of Minden. Located on a township-maintained road off Highway 35, it offers year-round access and breathtaking views. The property backs onto woodland and is very close to Queen Elizabeth II Park, offering the perfect spot for nature lovers. Enjoy nearby public access to several lakes, perfect for boating, fishing, or simply relaxing. Snowmobile and hiking trails are also easily accessible, providing year-round outdoor adventure. Lovingly maintained by its original owner, this home features a spacious main floor with a bright, inviting formal living room and eat-in kitchen, both with large bay windows that flood the space with natural light. The family room, with access to the sunroom and large deck, offers plenty of space to entertain and enjoy family gatherings. The main floor also includes a 4-piece bathroom, laundry area, and the primary bedroom. Upstairs, you'll find two oversized bedrooms, each with dormer windows and ample closet space. A shared 4-piece bath is conveniently located in the hallway, providing plenty of room for family and guests. The full basement, with a walkout door, offers endless possibilities for customization and expansion. The home also includes central vacuum, central A/C, a FAP furnace, and a drilled well. The detached garage features a workshop for tools and toys, while the expansive property offers abundant opportunities to explore, relax, and enjoy nature. Whether you're gardening, hiking, or simply appreciating the beauty of the land, this property offers the perfect setting for your lifestyle. With a pond, tennis court, and privacy, this property truly has it all. Don't miss out on this incredible opportunity to own a piece of paradise. Call today to schedule your private tour! (id:59911)
RE/MAX Professionals North
165 Limeridge Road W Unit# 9
Hamilton, Ontario
Welcome to 9-165 Limeridge Road West, a beautifully maintained townhome located in one of Hamilton Mountain’s most sought-after family-friendly neighbourhoods. This charming and inviting home is perfect for first-time buyers, growing families, or those looking to downsize without compromise. You’ll love the safe, quiet community and the unbeatable convenience of being close to top-rated schools, public transit, lush parks, shopping, and everyday amenities. From the moment you arrive, the pride of ownership is evident with a tidy, well-kept front yard and welcoming curb appeal. Inside, the spacious main floor features durable laminate flooring and an open-concept layout that blends the living and dining areas with the eat-in kitchen—creating the perfect setting for both daily living and entertaining. The kitchen is equipped with a newer oven (1 year) and dishwasher (2 years), making meal prep and cleanup a breeze. Upstairs, you’ll find two well-sized bedrooms filled with natural light, offering comfort and versatility for family members, guests, or even a home office. The full bathroom is tastefully updated with stylish porcelain tile and thoughtful finishes. The fully finished lower level adds valuable extra living space with brand-new carpet, fresh paint, and a second bathroom—ideal for a cozy family room, playroom, workout space, or a private guest suite. With its move-in-ready condition, flexible layout, and superb location, this home truly has it all. Whether you're looking for space to grow or a peaceful place to call home, 9-165 Limeridge Rd W delivers comfort, charm, and everyday convenience. Don't miss this incredible opportunity and discover all this welcoming home has to offer! (id:59911)
Royal LePage Burloak Real Estate Services
2505 Norton Road
Severn, Ontario
Is This Your Waterfront Home? 5 Reasons This Waterfront Is a Must See: 1. Indulge in unparalleled waterfront luxury with this stunning 4-season home, featuring 144' of pristine shoreline along the Severn River. With direct access to the renowned Trent-Severn Waterway, this property offers endless boating opportunities right from your doorstep. Imagine stepping outside your door and onto your boat, ready to explore tranquil water sand scenic routes at your leisure. 2. This exceptional home boasts 4 inviting bedrooms and 3 elegantly designed bathrooms (2 with heated floors), each tailored for ultimate comfort and relaxation. The in-law suite, with its private entrance from the extended heated garage (with an additional carport), presents incredible potential for rental income or serves as the perfect retreat for multigenerational living. Every detail harmonizes elegance with functionality, promising a delightful living experience. 3. From the walkout basement, discover an immaculate landscaped backyard that leads to a beautiful extended deck, inviting you to unwind and take in the serene surroundings. This outdoor space is ideal for family gatherings, summer barbecues, or simply relaxing while enjoying breathtaking views. 4. Enhancing your waterfront lifestyle is a spacious 20' x 40' boathouse, perfect for storing your watercraft. Located on a peaceful dead-end cul-de-sac, this home provides unmatched privacy, tranquility, and natural beauty. The serene setting offers a private oasis where you can escape the everyday hustle and bustle. 5.Conveniently situated just 90 minutes from the GTA, this property strikes the perfect balance between secluded serenity and accessibility. Experience the magic of waterfront living in your private sanctuary, where every detail is crafted for comfort, luxury, and a profound connection to nature. This isn't just a home; it's a lifestyle waiting to be embraced. ADDITIONALLY: Ask listing agent for the list of recent updates. (id:59911)
Royal LePage Quest
2305 Kirkburn Drive
Burlington, Ontario
Opportunity is knocking! Tucked away in the desirable court section of Kirkburn Drive, this charming 3-bedroom, 2.5-bathroom side-split offers exceptional potential in the heart of family-friendly Brant Hills. Backing onto open space with no rear neighbours, this home is a rare find on a quiet street perfect for families and those looking for privacy. Stepping inside you are greeted with a bright interior and just under 1,700 sq. feet. of finished living space spanning three functional levels. The main floor features a welcoming foyer, interior garage access, a conveniently located powder room, and a spacious family room with gas fireplace, pot lights and sliding glass doors. Head up one level to take in the oversized windows & hardwood flooring showcased in the living room / dining room. A few steps away is the freshly painted eat-in kitchen with a lovely bay window, stone counters & plenty of cupboard space. The upper level of this home showcases 3 perfectly sized bedrooms, a primary 3-piece ensuite and a 4-piece main bathroom. The partially finished basement provides plenty of potential to finish to your own taste & style. Step outside to your own backyard retreat featuring an in-ground pool heated by solar panels, a large patio area, mature trees and garden beds—the perfect spot for summer enjoyment. Out front, the 5-car driveway & 2-car garage allows plenty of parking & storage space. Located close to excellent schools, parks, shopping, and major highway access, this home combines comfort, convenience, and long-term value. Don't miss your chance to call this Brant Hills gem your own! (id:59911)
Coldwell Banker Community Professionals
313 Mcnicoll Street
Tay, Ontario
This 2-bedroom, 1.5-bathroom home is an ideal choice for first-time buyers, young couples, or those looking to downsize. Thoughtfully renovated, the interior features newer flooring, a modern kitchen, and refreshed bathrooms, offering a move-in-ready space that blends comfort and style. The exterior has also been upgraded with new siding for a clean, fresh look. Situated on a 40' x 115' lot, the spacious yard provides plenty of room for kids or pets to play. Outdoor enthusiasts will love the proximity to local trail systems, perfect for walking, jogging, or biking. And when summer rolls around, Paradise Point is just minutes away, enjoy the sun, and the scenic waterfront park. Located in the heart of a peaceful, welcoming community, this charming home is a fantastic opportunity to make Port McNicoll your next home. (id:59911)
Keller Williams Experience Realty
323 - 10 Concord Place
Grimsby, Ontario
This Bright & Beautiful One-Bedroom Condo Features An Incredible View In Prime Grimsby Location With Low Condo Fees. Walking Distance To Trails, Lake Ontario, Shops, Restaurants & All Amenities While Being Seconds From The Highway For An Easy Commute. Great Starter Home For A First Time Buyer, Amenities Include A Rooftop Patio With Bbqs, Party Room, Gym, Media Rooms & More. ONE PARKING & LOCKER Included. (id:59911)
Home Standards Brickstone Realty
332 Duncombe Road
Waterford, Ontario
Great Bungalow on Corner Lot: Located in the desired YIN subdivision, this 5 bedroom, 3 bath home is perfect for the family. At 9,332 sq ft, this fully landscaped and fenced lot has the ability for RV parking or a future swimming pool. This home starts with a large family room with vaulted ceilings, dining room that flows to a large kitchen with stainless appliances, large island and pantry, with direct access to a large covered deck with gas BBQ connections. Up enjoys 2 bedrooms and a full bath. Down has 3 bedrooms, 2 additional baths and a massive family / recreation room. Down also enjoys a second full kitchen for the growing family. Bonuses are: pot lights, gas fireplace, central A/C, double attached garage with man door. Private well to water the lawn and wash vehicles. The long driveway will accommodate 4 vehicles. New roof in 2020. Call to view. (id:59911)
RE/MAX Erie Shores Realty Inc. Brokerage
880 Dingman Road
Cramahe, Ontario
Welcome to this beautifully maintained and thoughtfully designed bungalow, nestled on a spacious lot just under an acre. Offering a perfect blend of modern style, comfort, and versatility, this home is ideal for anyone seeking peaceful country-style living with all the perks of a contemporary home. The main floor features two generously sized bedrooms, including an indulgent primary suite. Enjoy the luxury of a large walk-through closet and a spa-like ensuite for a private retreat. The open-concept kitchen, dining, and living area is bright and inviting, featuring high-end countertops, stainless steel appliances, and a layout that makes entertaining effortless. A true highlight of this home is the sunroom - a warm and inviting space with endless possibilities. Whether you're dreaming of a cozy reading nook, a cheerful playroom, an inspiring home office, or a relaxing yoga space, this flexible area can be tailored to suit your family's needs. Rounding off the main level is a stylish 3-piece bathroom and convenient main-floor laundry, ideal for busy households. The basement is impressively spacious and thoughtfully divided into multiple functional areas. Currently set up as two recreation and games rooms, there's ample room for movie and games nights, fitness equipment, or even a home theatre. A boutique-style additional bathroom features a sleek, modern finish, adding comfort and convenience for guests or future basement suite potential. Step out from the sunroom onto a serene patio area featuring a hot tub and pergola - a perfect spot for stargazing and soaking after a long day. The expansive backyard offers endless opportunities whether you envision garden beds for vegetables and herbs, a play structure for the kids, space for a fire pit, or simply wide-open green space to roam and relax. This one-of-a-kind property offers the peace and privacy of country living, with the flexibility to grow and adapt to your lifestyle. Don't miss your chance to make it yours! (id:59911)
RE/MAX Hallmark First Group Realty Ltd.
171 County Road 29 Road
Prince Edward County, Ontario
Seize the opportunity to own this versatile commercial property located at 171 Mill Street, Consecon, in the heart of beautiful Prince Edward County. This prime property is currently operating as a cozy cafe, drawing in locals and tourists alike with its charm and welcoming atmosphere. The 800 square foot building, situated on a spacious lot with local commercial zoning, offers endless possibilities for your next business venture. The property also boasts a generous parking area, ensuring convenience for your customers and setting the stage for high traffic and easy accessibility. One of the standout features of this property is its potential for expansion. The ample outdoor space provides a perfect setting for outdoor seating, creating an ideal spot for guests to relax and enjoy the picturesque surroundings of Prince Edward County. Additionally, there is an exciting opportunity to redevelop the property, add mixed commercial uses and expand the opportunity. Prince Edward County is renowned for its vibrant community, beautiful landscapes, and thriving tourism industry. Owning a property in this sought-after location means tapping into a market of both locals and visitors who are drawn to the area's unique charm and attractions. Come and see it today, and you too can call the County Home. (id:59911)
Keller Williams Energy Real Estate
371 Fairgate Way
Oakville, Ontario
Beautifully upgraded 3-Bedroom, 3-Bathroom Freehold Unit on a Prestigious Street, Steps away from serene ravines, scenic trails, ponds, and parks. Bright, open-concept living and dining room boasts gleaming hardwood floors, while the eat-in kitchen includes sliding doors backing into a Ravine, fenced backyard. The upper level offers three generously sized bedrooms, including a primary bedroom with a 4-piece ensuite, Fresh Painting & Pot lights. This home is move-in ready and offers exceptional value in a highly desirable location. (id:59911)
Right At Home Realty
1006 - 5 Michael Power Place
Toronto, Ontario
Freshly painted & Spotless clean One Br plus Den Unit. Granite Kitchen Counter Tops, Ensuite Laundry, Lots Of Closet Space, Walk To Islington Subway, Ttc Terminal & Mississauga Transit Terminal. Minutes From Hwy#427, Gardiner. Includes: Underground Parking, Locker, Heat, Water, Cac and Amenities. (id:59911)
Right At Home Realty
251 Northfield Drive E Unit# 505
Waterloo, Ontario
Introducing a stylish and modern 1-bedroom, 1-bathroom condo with in-suite laundry, ideal for first-time homeowners or savvy investors looking for strong rental potential. This unit is conveniently located with easy access to transit, just minutes from Conestoga Mall, a wide range of shopping amenities, and only a 10-minute drive to the University of Waterloo and Wilfrid Laurier University. Quick access to the expressway adds to the property's unbeatable location. Inside, you'll find tasteful finishes including durable vinyl flooring, a sleek tile backsplash, quartz countertops, and all appliances included for a move-in ready experience. The building offers a fantastic array of amenities, including a gym, event and party room, co-working space with desks, secure bike storage, a rooftop terrace with outdoor furniture and BBQs, a courtyard with a fire pit and hot tub, and even a pet wash station—everything you need for comfort, convenience, and lifestyle. (id:59911)
RE/MAX Twin City Realty Inc.
5 Wellington Street S Unit# 1006
Kitchener, Ontario
Ready for occupancy July 1st, 2025. Come check out this perfectly appointed 750 square foot unit with it's own private balcony at the highly regarded Station Park Union Towers. The spacious floor plan offers 2 beds and 2 baths with ensuite and an open concert layout. This corner unit faces north west and is loaded with windows allowing tons of natural light to flow in. The interior features quartz countertops, tiled backsplash, and stainless steel appliances. Centrally located in the Innovation District, Station Park is home to some of the most unique amenities known to a local development. Amenities include: Two-lane Bowling Alley with lounge, Premier Lounge Area with Bar, Pool Table and Foosball, Private Hydropool Swim Spa & Hot Tub, Fitness Area with Gym Equipment, Yoga/Pilates Studio & Peloton Studio , Dog Washing Station / Pet Spa, Landscaped Outdoor Terrace with Cabana Seating and BBQ’s, Concierge Desk for Resident Support, Private bookable Dining Room with Kitchen Appliances, Dining Table and Lounge Chairs, Snaile Mail: A Smart Parcel Locker System for secure parcel and food delivery service. And many other indoor/outdoor amenities planned for the future such as an outdoor skating rink and ground floor restaurants. Parking can be obtained for lease in the underground garage depending on availability or surface parking at Bramm St. Yards. (id:59911)
Condo Culture
51 Cedar Street N
Kitchener, Ontario
Welcome to 51 Cedar Street North—an enchanting Craftsman-style home where 20th-century charm meets thoughtful MODERN UPDATES. Nestled in a prime Downtown Kitchener location just a short stroll to the Kitchener Market, this well-maintained gem showcases ORIGINAL WOODWORK, and solid oak features throughout. Step onto the inviting large front porch, and enter through the spacious foyer featuring updated vinyl flooring that continues into the kitchen and main floor bathroom. The solid oak kitchen blends warmth and durability, complementing the home’s vintage appeal. The living and dining rooms boast rich hardwood floors, soaring 13-FOOT CEILINGS, and can be separated by solid wood pocket doors—a rare and beautiful feature. Cozy up by the GAS FIREPLACE with its original decorative brick surround, and entertain in the formal dining room beneath a classic ceiling medallion that nods to the home’s heritage. The main floor also offers a full 3-piece bathroom, complete with a CHARMING CLAWFOOT TUB, plus a bedroom or den. Upstairs, you'll find three more spacious bedrooms, each offering a walk-in closet, plus a RENOVATED 3-PIECE BATHROOM with tasteful finishes. Additional updates include: New electrical panel (2020), Attic insulation upgraded to R-60 (2018), Ductless A/C added upstairs (2020), Furnace & A/C (2018), Water softener (2021), Roof (2009/2010) with transferable warranty, New exterior sensor lights. Zoned to allow for a variety of uses—including duplex dwelling, lodging house, home business, and more—this property offers incredible versatility. With its proximity to the courthouse and vibrant downtown core, it’s an ideal location for a professional office, such as a law practice. Whether you're envisioning a character-filled residence, an investment opportunity, or a unique live/work setup, 51 Cedar Street North is the one. Book your private showing today and experience its unique blend of character and convenience. (id:59911)
Royal LePage Wolle Realty
5603 Meadowcrest Avenue
Mississauga, Ontario
Very well maintained Semi-Detached, Sitting In The Primary Mississauga Location Close To Bus Stop, Hwy,School, Plaze And Much More! Spacious 3 Bdrms With 2 And Half Bathrooms. Newer Light Fixtures, With New Quartz Countertop And Modern Backsplash In The Kitchen! Work, Study And Come Home For A Green Nature Yet Easy Maintenance Ravin Lot! (Pictures From Previous Listing!) All Measurements Should Be Verified By Tenant/Tenant's AgentExtras:S/S Fridge, S/S Stove, S/S Built-In Dishwasher, Washer And Dryer, All Electrical Light Fixtures, All Existing Blinds,Tenant Responsible For All Utilities And Water, Water Heater Is A Rental. (id:59911)
Aimhome Realty Inc.
1706 - 10 Honeycrisp Crescent
Vaughan, Ontario
Fabulous New Condo In The Heart Of VMC, One Bedroom+Den, Large Den Can Be 2nd Bedroom Or Home Office, Engineered Hardwood Floors, Luxury Counter Tops And Splash, Owner Installed Ceiling Light, Large Balcony, Unblocked Beautiful South View With Abundant Sunlight, Just South Of TTC Vmc Center Station, Steps To Ikea, Close To Theatre And Shopping Center. (id:59911)
Hc Realty Group Inc.
63 Spyglass Hill Road
Vaughan, Ontario
MUST BE BOOKED FOR A SHOWING!! Furnished/Unfurnished A Detached ENERGY CERTIFIED Home . Beautifully renovated detached home featuring 3 spacious bedrooms with 2.5 washrooms. One Garage, Fenced Backyard, Freshly painted throughout, Super Bright With lots of Natural Lights, with a thoughtfully finished basement offering additional living space. Enjoy energy efficiency with a new Furnace/heat pump system and newly Insulated attic (Saving So Much On Your Utility Bills). Built-in garage and charming front porch add great curb appeal. Ideal family home in move-in condition, . (id:59911)
Right At Home Realty
3 Lavender Valley Drive
King, Ontario
Amazing "The Castles of King'' Community! Most Desirable Neighborhood. Trails, Parks, Top Ranking Public, And Private School, Walking Distance to Grocery Store, Amenities; Minute To Hwy 404 & 400, Go Station; 3520 Sq Ft W/4-Bedrooms & 3.5 Baths, No sidewalk. Office On Main; Second Floor Laundry Room With Storage makes an Ideal Feature For Added Convenience; 100K Upgrades Include Custom build Kitchen, extend service area with coffee moding and extra window bring more light, Pot Lights, S/S Sub-Zero, Wolf Appliances - Fridge, Stove, D/W, W/D, Build In Microwave, and Beverage, 10' Coffered Ceiling In Diving room, Living room, Family room and, Kitchen . Eat-In Kitchen Space W Beautiful Views & W/O thru Doors To Fully Fenced Backyard & Gazebo for Outdoor Adventure; primary bedroom with an abundance of natural light from south side, an updated unsuited bathroom with double sinks and a seamless glass shower; W/I Closet with Organizers. Dont Miss Out This beautiful house !! (id:59911)
Skylette Marketing Realty Inc.
795 Foxcroft Boulevard
Newmarket, Ontario
Impeccably Kept and Meticulously Maintained Quality Built 2180 Sq Ft + Fully Finished Basement for Approx 4000 Sq Ft of Living Space. Aspen Ridge Home on 65 Ft Wide Fenced and Landscaped Lot. Located in Prestigious Stonehaven Estates. Short Walking Distance Schools, Parks & Trails in This Vibrant Community. 9 FT Ceilings & Gleaming Hardwood Floors on Main Level, Fabulous Bright, Spacious Layout With Large Principle Rooms, Open Concept Yet Private Enough For Formal Gatherings. Huge Mostly Finished Basement With Second Kitchen, Rec and Games Room With 3rd (3pc) Bathroom, Perfect for Teenagers, Large Extended Families, In-Law Possibilities or? Storage Galore Throughout home Both up and Doownstirs. Main Floor Laundry With Garage Access for easy accessibility (id:59911)
Keller Williams Realty Centres
746 William Street
Innisfil, Ontario
Welcome to this adorable bungalow on a dead-end street in a great area and just steps to the beach! The kitchen has undergone a complete renovation! This home also features new floors throughout, no carpet and a newly renovated bathroom. Tons of natural light in this home. Located within walking distance to the beach, multiple parks. Interlock driveway with ample parking and no sidewalk. Located within proximity to a state-of-the-art library, YMCA, and Minutes to the highway! Welcome to this charming bungalow situated on a quiet dead-end street in a fantastic area, just steps away from the beach! The kitchen has been completely renovated, and this home also features new flooring throughout, with no carpets. The bathroom has been newly updated as well. You'll enjoy plenty of natural light throughout the house. The property is within walking distance of the beach and multiple parks, and it has an interlock driveway with ample parking and no sidewalk. Additionally, it is conveniently located near a state-of-the-art library and YMCA, with easy access to the highway just minutes away! (id:59911)
Right At Home Realty
807 - 7950 Bathurst Street
Vaughan, Ontario
Don't miss this incredible opportunity to lease a stunning 1-bedroom + den, 2-bath condo in the sought-after Thornhill Master-Planned Community by The Daniels Corporation. Featuring a bright, open-concept layout with sleek modern finishes, this unit offers both comfort and style. Enjoy 9 ft ceilings, seamless laminate flooring throughout, and a contemporary kitchen complete with elegant countertops and a functional center island perfect for entertaining or everyday living. Ideally located just steps from Promenade Mall, Walmart, trendy cafés, restaurants, top-rated schools, and more. Commuters will love the quick access to Hwy 7/407 and Viva Transit. Includes one parking space and a storage locker for your convenience. (id:59911)
The Agency
65 Goldschmidt Crescent
Baden, Ontario
Situated in the quaint village of Baden IS THIS CUSTOM BUILT HOME by Mountainview Homes on a pie shaped lot on a crescent location near Goldschmidt Park with NO BACKYARD NEIGHBOURS. Upon entering, a large foyer with a den flanked to one side. Walk through the foyer where you can access the garage entry along with a 2pc powder room. The main living area boasts a large living room w/a LINEAR GAS FIREPLACE & custom stone mantle & views of the backyard. The UPGRADED KITCHEN features flat panel tall cabinetry w/crown molding, undermount lighting, tile backsplash, stainless steel gas stove and OTR microwave along w/dishwasher & 2 door fridge. A raised breakfast bar overlooking the main dining room with sliders to the 25’ x 14’ composite deck (2017) with access to the Hydropool Hot Tub off the side deck (2017). The backyard spans 70 ft across with iron rails offering views of the expansive fields. A board & batten garden shed within a fenced dog run area for your furry friends including weather pet doors leading from the interior through the garage door. Ascend to the upper floor which was originally a 4 bedroom model home converted to a 3 bedroom to accommodate 3 larger bedrooms including the primary bedroom with a WALK-IN CLOSET and upgraded 5pc ensuite bathroom with DOUBLE VANITY & a 6FT WALK-IN SHOWER with dual shower heads. 2 additional bedrooms, one with a full walk-in closet, a full oversized bathroom with dual linen closets and the 2nd floor laundry room. The unspoiled lower level is complete with an HRV system, rough-in for a future bathroom and upgraded large windows. This home offers a fully insulated oversize garage 18' x 22'. Located in the heart of Baden, this home offers a blend of small-town charm and modern convenience. Just minutes away from Baden Public School, and nearby amenities like the Wilmot Recreation Complex, and scenic trails at Snyder’s Flats. Plus, quick access to Highway 7/8, Kitchener-Waterloo is just a short drive away (id:59911)
Royal LePage Wolle Realty
54 Blazing Star Street
East Gwillimbury, Ontario
Fabulous 4 Bedroom, family home located in high demand neighbourhood. Modern design, brick and stucco home with interlock walkway has great curb appeal. Highlights include popular floor plan with large principal rooms, open concept Living/Dining Room with gas fireplace, pot lights, California shutters, crown moulding & hardwood floors, superb Kitchen with centre island, breakfast bar, quartz counters and family-sized Breakfast Area with walk-out to the rear yard, spacious Primary Bedroom with double door entry, large walk-in closet and 5 piece Ensuite with separate shower and soaker tub. All other bedrooms are generous in size. The full, unfinished Basement with a large cold cellar provides potential for future living space. The fully fenced rear yard with a large interlock patio is ideal for entertaining or playing with children and pets. Enjoy the convenience of this fantastic location just minutes to nearby school, park, new recreation centre and public transit. A move-in-condition must see home! **EXTRAS** Central air, heat recovery ventilator, direct interior access from 2 car garage, garage currently used as a heated/air conditioned work out room, oak staircase with wrought iron spindles. 2nd floor Laundry Room, south facing sitting balcony, carpet free home, no sidewalk (id:59911)
Right At Home Realty
64 Weaver Terrace
New Tecumseth, Ontario
Step into luxury with this stunning detached bungaloft, perfectly nestled on a quiet, family-friendly crescent in the highly sought-after heart of Tottenham. Boasting 4 spacious bedrooms and 3.5 tastefully designed bathrooms, this elegant home offers 2,580 square feet of beautifully appointed living space. The sun-filled dining room impresses with its grand arched windows, sophisticated accent wall with wainscoting, smooth ceilings, and crown mouldings exuding timeless charm. The chef-inspired kitchen is a true showpiece, featuring built-in Bosch appliances including double ovens with a warming tray, an electric cooktop, a stylish centre island with seating, and beveled quartz countertops. The open-concept living room is a statement in itself, highlighted by a soaring vaulted cathedral ceiling, custom crown moulding, a cozy fireplace, and expansive floor-to-ceiling garden doors with transom windows seamlessly blending indoor luxury with outdoor serenity. Step outside to your private backyard oasis, complete with a heated inground swim spa, interlock stone patio for low-maintenance living, privacy fencing for elegant outdoor entertaining. The main-floor primary suite features a luxurious 3-piece ensuite with a seamless glass shower and a custom dressing vanity. A second bedroom on the main level offers versatility for a home office or nursery. Upstairs, discover a generous secondary suite and a fourth bedroom with a shared bath perfect for guests or multigenerational living. Impeccable finishes throughout include hardwood flooring, smooth ceilings, pot lights, and crown moulding. A spacious 2-car garage completes this exceptional offering (id:59911)
Sotheby's International Realty Canada
1150 Peelar Crescent
Innisfil, Ontario
7 years old End unit Freehold townhouse with unfinished Walk out Basement , 4 bedrooms and 3 washroom. Backing On To No House with great natural light and privacy. About 1925 Sq/Ft, Open Concept Kitchen with Quartz Countertop and kitchen Island, Dinette And Great Room, 9' Smooth Ceilings On Main Level, Hardwood On Main Level, Master Bedroom with 5 Piece Ensuite, HRV system to improve indoor air quality while maintaining energy efficiency throughout the year. Access from the garage to the house & to backyard. Great potential to finish W/O basement for bright extra living space/in-law suite (id:59911)
RE/MAX Excel Realty Ltd.

