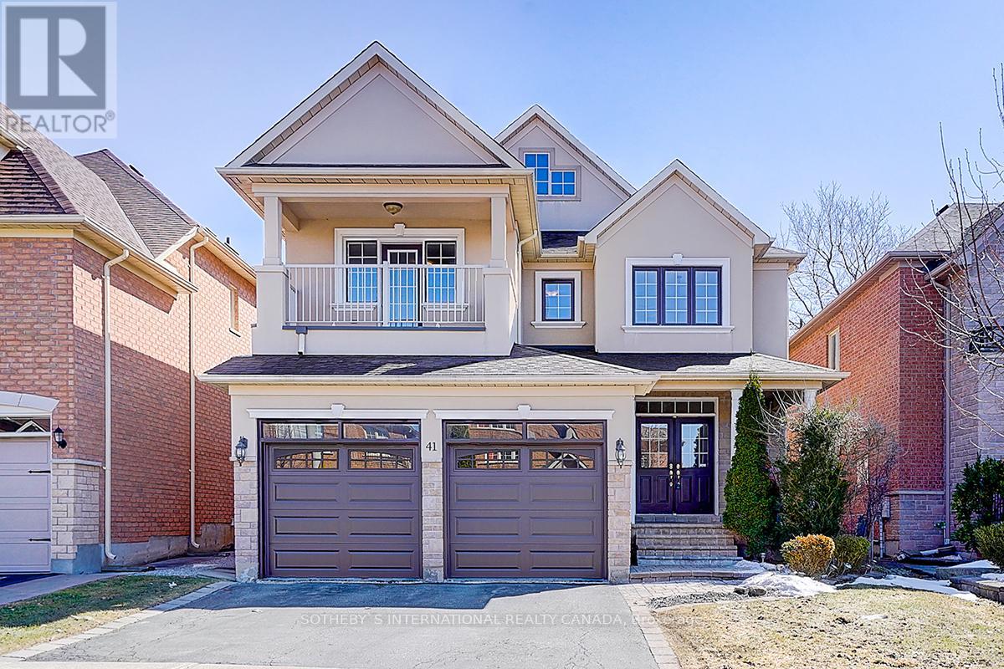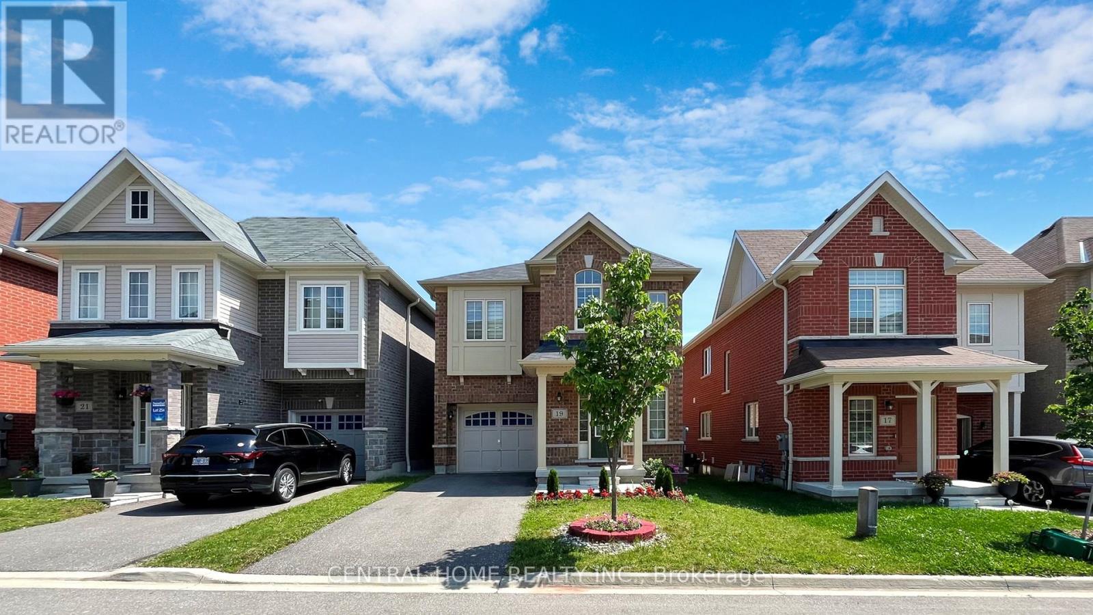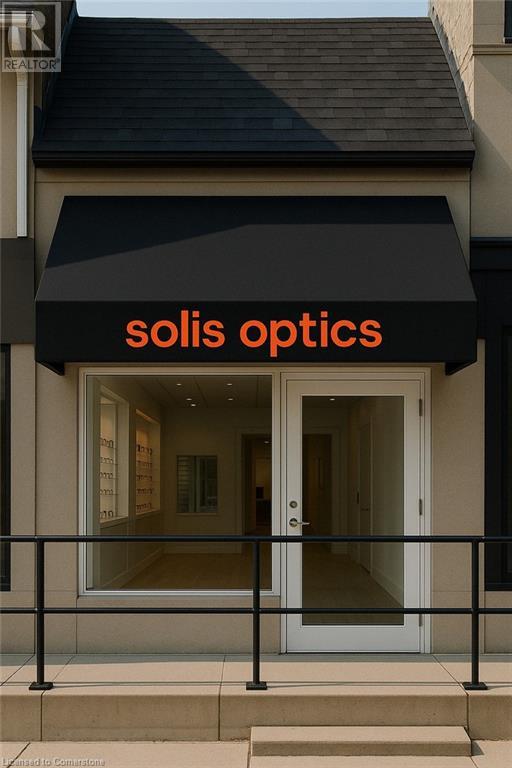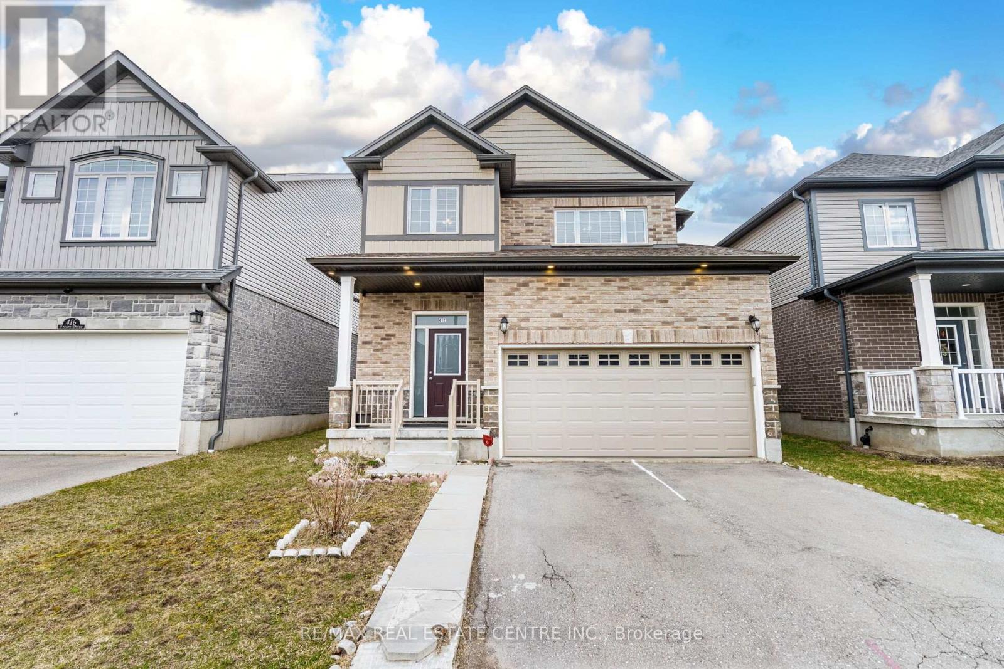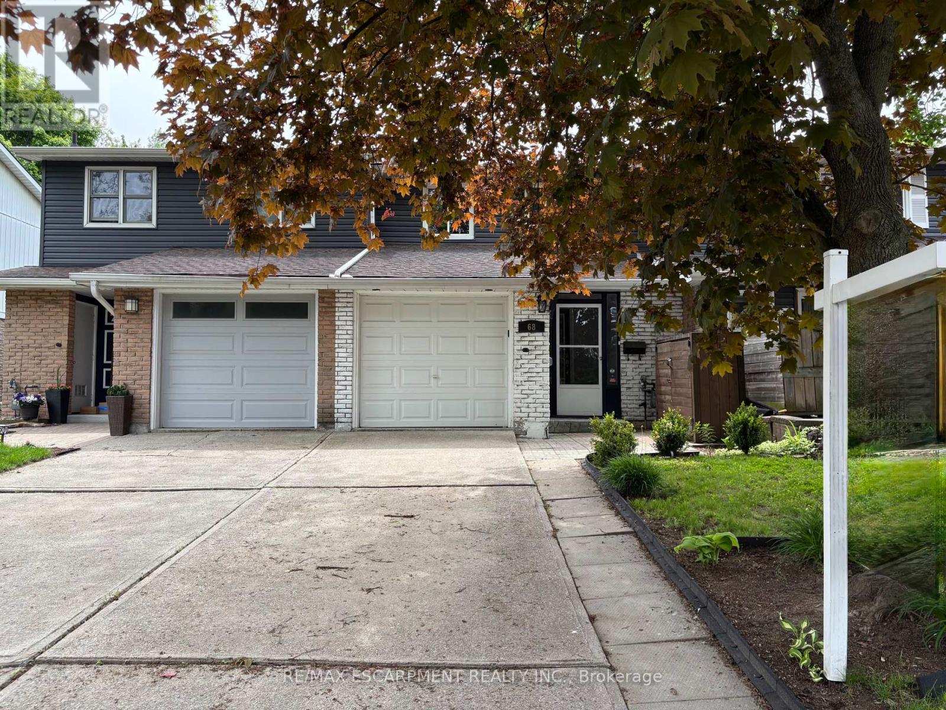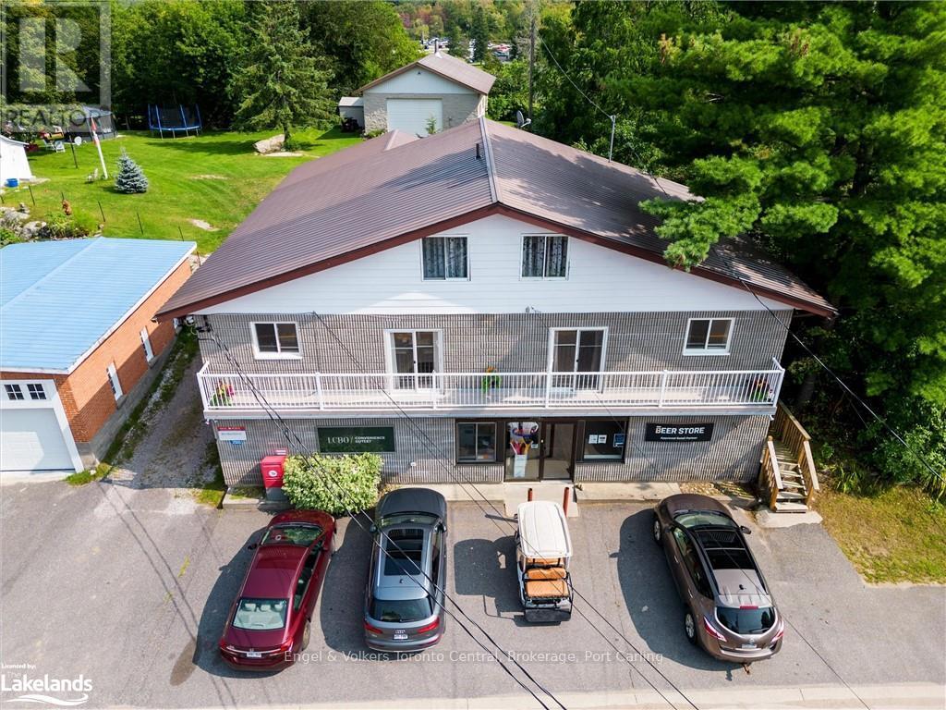41 Grand Oak Drive
Richmond Hill, Ontario
Beautiful and Bright Premium Lot! Backs onto Grovewood Park, offering private space and a desirable south-facing view. This stunning home features an open-concept design with 9 ceilings and hardwood floors on the main level. Elegant crown molding throughout adds a sophisticated touch. The custom kitchen boasts granite countertops, a stylish backsplash, and built-in appliances. All bathrooms are finished with granite countertops. Pot lights throughout enhance the modern ambiance.The expertly finished basement includes a spacious great room, two bedrooms, and a 4-piece bathroom. Main floor laundry with direct access to the garage adds convenience.Ideally located near Oak Ridges Moraine, parks, shopping, public transit, community centers, and libraries. A perfect blend of comfort and accessibility! (id:59911)
Sotheby's International Realty Canada
19 Camilleri Road
Ajax, Ontario
Only 5 years old !!! This house has much more appreciated value than the same kind of 15 years old house sold in the same neighborhood. Huge upgrades done with over $40,000. New Hardwood Floors, New Modern Light Fixtures, New Pot lights, New backsplash, New Wooden Stairs with Metal Railing, New Quartz Kitchen Counter, Newly Painted, Very Good Lay Out Plan, Big & Bright Rooms, Separate Entrance to the Garage.Take this rare opportunity to become a proud owner of much newer house in the neighborhood . Great Location!!! Very close to Hwy 401, Hwy 407, Ajax Go Station, Public Transit, Costco, Walmart, Cineplex, , Schools, Mosques, Churchs, Malls, Parks, Restaurants, Metro & Iqbal Foods. (id:59911)
Central Home Realty Inc.
1002 - 2 Augusta Avenue
Toronto, Ontario
Discover this Functional And Stylish 1-bedroom + den Condo at The Rush ! Spanning 565 square feet , this unit is ideally situated just steps from the TTC, restaurants, and parks. Residents can enjoy a fully equipped fitness centre featuring a yoga stretch area and climbing wall. Access to a party room with a dining area and a stunning outdoor terrace with a BBQ area is also included. *Some Photos are Virtually Staged . (id:59911)
RE/MAX Premier Inc.
1908 - 159 Wellesley Street E
Toronto, Ontario
Well Maintain Corner Unit Facing South & West With The Best View In This Building! Close To University Of Toronto And T.M.U. Minutes Walk To Yonge/Wellesley Subway And Bloor / Sherbourne Subway. Amenities Include 24-Hour Concierge, Indoor Fitness Studio W/Yoga Room & Zen Inspired Sauna. (id:59911)
Bay Street Group Inc.
95 King Street W
Dundas, Ontario
Nestled in the heart of picturesque downtown Dundas, this beautifully appointed 1,616 sq. ft. retail space offers the perfect setting to bring your small business to life. This prime location with a 100 walk score ensures exceptional foot traffic and visibility, surrounded by charming boutiques, cafés, and vibrant local culture. Whether you're launching a new venture or expanding an existing one, this space provides the ideal blend of character, convenience, and community appeal. (id:59911)
Sutton Group Innovative Realty Inc.
1233 Coric Avenue
Burlington, Ontario
With its high-end finishes, beautiful neutral colour palette, and generous layout, this exquisite bungalow is more than just a home - it's a lifestyle. Step inside to discover modern elegance and sophisticated design that perfectly blends luxury and comfort. Completely renovated with attention to every detail, this home offers a serene and inviting atmosphere that's perfect for today's living. The chef-inspired kitchen is a true showstopper, featuring sleek stainless steel appliances, beautiful countertops, and a spacious eat-in area that flows seamlessly into the open-concept living space. Whether you're entertaining or enjoying quiet family time, this area is designed for both functionality and style.The home boasts two full bathrooms, each beautifully appointed with elegant finishes, providing both convenience and luxury. The main level bedrooms are spacious and are bathed in natural light, offering a restful haven for everyone in the family. The additional bedroom in the finished basement adds even more flexibility for a home office, guest room, or entertainment space.The elegant lighting throughout the home creates a warm, inviting atmosphere, enhancing the beauty of every room. Step outside to your very own backyard paradise, perfect for entertaining or simply unwinding in your hot tub under the stars. With plenty of room to lounge and relax, this outdoor oasis is the perfect extension of your living space. Need a spot to charge your car? This home includes a Tesla charger and offers ample driveway parking for your convenience. This home is truly a rare find, offering the perfect blend of style, comfort, and modern amenities. With its elegant finishes, open-concept design, and beautifully curated details, its the perfect place to call home. The location can't be beat, close to shopping, highway QEW, 403 & 407, Burlington GO and downtown Burlington's waterfront and many many restaurants. (id:59911)
Keller Williams Signature Realty
412 Freure Drive
Cambridge, Ontario
Stunning Family Home with Elegant Upgrades ThroughoutWelcome to this beautifully designed home featuring soaring 9-foot ceilings that enhance the sense of space and light throughout. Step into a warm and inviting foyer with rich hardwood flooring, leading seamlessly into the heart of the home.The upgraded kitchen is a true showstopper, boasting stainless steel appliances, a built-in microwave, gas range, granite countertops, and a double sinkperfect for everyday living and entertaining. The adjacent breakfast room includes a stylish breakfast island and continues the hardwood flooring, creating a cohesive and modern feel.This home offers 4 beautiful & spacious bedrooms, 1 well-appointed kitchen, and 3 upgraded bathrooms featuring quartz countertops and contemporary finishes. Every detail has been thoughtfully curated for both comfort and style.The backyard offers a private outdoor oasis ideal for relaxing, gardening, or enjoying time with loved ones. Don't miss your chance to own this thoughtfully designed and upgraded home! (id:59911)
RE/MAX Real Estate Centre Inc.
68 Gledhill Crescent
Hamilton, Ontario
Welcome to this charming freehold home in the desirable Gourley neighbourhood of Hamilton! Ideal for small families or first-time buyers, this home features 3 spacious bedrooms and 2 bathrooms. The home has been thoughtfully updated with modern touches, including new lighting in all bathrooms (2022) and sleek pot lights in the living room (2022), adding a warm and inviting ambiance throughout. Step outside into the large backyard, perfect for entertaining or relaxing in your own private oasis. A new cement pad (2023) has been added, providing an excellent space for outdoor gatherings or a coxy retreat. With a driveway that comfortably fits 2 cars, parking is never a concern. This home is move-in ready and waiting for you to make it your own. Don't miss out on the opportunity to own this wonderful property in a fantastic location! (id:59911)
RE/MAX Escarpment Realty Inc.
1724 Pleasure Valley Path
Oshawa, Ontario
A rarely available, two-year-old townhome located in a prime and quiet neighborhood in North Oshawa, featuring stunning views of the ravine and a landscaped 3-acre park. This elegant home includes pot lights on the main floor, sophisticated laminated wooden flooring, and solid oak staircases throughout. The upgraded kitchen offers granite countertops, an oversized island, a pyramid chimney hood fan, a built-in dishwasher, and sleek stainless-steel appliances. Residents enjoy close proximity to major amenities such as Costco, shopping plazas, gyms, restaurants, schools, Durham College, Ontario Tech University, Highway 407, and public transit. The home is also steps away from a community garden, playground, dog park, walking trails, and a seasonal skating rinkperfect for an active, family-friendly lifestyle. (id:59911)
King Realty Inc.
315 - 81 Navy Wharf Court
Toronto, Ontario
Step into one of the largest suites at The Optima, right in the vibrant core of downtown Toronto. As you enter the building, you're greeted by a sleek lobby with 24-hour concierge service, providing peace of mind and seamless delivery handling. Take the elevator up and enter the unit immediately, you're welcomed into a bright, open-concept living space that feels both expansive and inviting. Floor-to-ceiling windows wrap around the living and dining area, offering stunning, unobstructed southeast views of the city skyline and Lake Ontario. Natural light pours in throughout the day, with brand-new automated blinds (installed in 2024) allowing you to control the ambiance with ease. To your right, the modern kitchen stands out with a large center island perfect for casual dining or entertaining complemented by quartz countertops and generous cabinet space. The newly installed engineered hardwood floors (2024) carry throughout the main living areas, adding a warm, contemporary touch. Freshly painted walls (2025) give the entire unit a crisp, clean feel.Moving toward the private quarters, the primary bedroom is spacious enough for a king-size bed and two side tables, and features a large closet along with its own 3-piece ensuite a quiet retreat from the bustle of downtown life.Across the unit, the second bedroom offers two built-in closets and a large window that brings in plenty of natural light while overlooking the balcony an ideal spot to enjoy your morning coffee or evening breeze. Just off the main living area, the den provides flexibility to suit your lifestyle whether as a home office, reading nook, or easily converted into a third bedroom with the addition of French doors for added privacy. This unit offers the perfect blend of space, style, and unbeatable location all within walking distance to Torontos top attractions, restaurants, sports arenas, and transit. (id:59911)
The Key Market Inc.
Lot 3 South Kinloss Avenue W
Huron-Kinloss, Ontario
This 50 acre cash crop parcel would make a great addition to any farm operation. Located on a paved road northwest of Lucknow. Approx 49 acres workable in two fields with a ditch crossing the property. Systematically drained at 40' feet with drainage map available for the rear field. Soil is Perth clay and Huron silt. Closing date is negotiable. Spring possession available for 2025 if purchased by May 1st. (id:59911)
Wilfred Mcintee & Co. Limited
2505 Windermere Road
Muskoka Lakes, Ontario
Most recently operated as the Windermere General Store with an LCBO and Canada Post Retail outlet, this mixed-use building has lots of potential for generating income. Above the 1900+ sq ft retail space are two apartments. Both with separate entrances, there is a 3-bedroom, 2-bathroom apartment with a loft and a 2-bedroom, 1 bathroom apartment. At the rear of the property is a garage/workshop with loft space. This area would be ideal for a local contractor, someone who needed extra storage space, or a place for a car/boat enthusiast to keep their ?toys.? Whether you choose to operate or rent out the retail area, this space lends\r\nitself nicely for a marketplace, a general store or other creative retail options. A short stroll from the property takes you to a busy\r\npublic beach and wharf on the shores of Lake Rosseau. Located enroute to two nearby marinas, this location sees lots of traffic\r\nfrom cottagers with island properties as well as contractors on their way to/from work, guests from across the street at the historic Windermere House, golfers and tennis players form the nearby Windermere Golf and Country Club, mainland cottagers, and local residents. Come be a welcomed part of this vibrant and historic village in the idyllic and charming Muskoka setting. (id:59911)
Engel & Volkers Toronto Central
